$549,900
Available - For Sale
Listing ID: X12103482
423 Armour Road , Peterborough East, K9H 1Y7, Peterborough
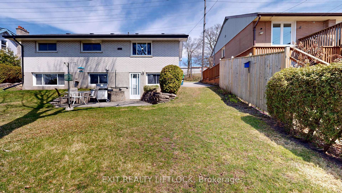
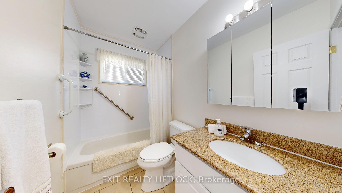
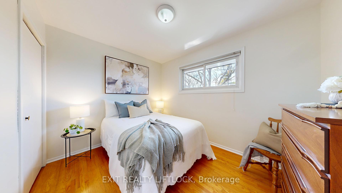
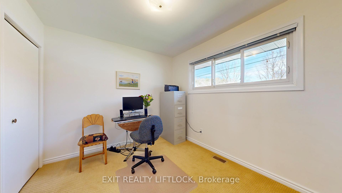
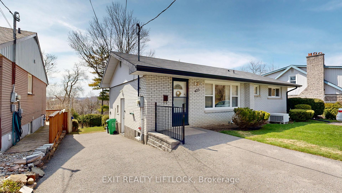
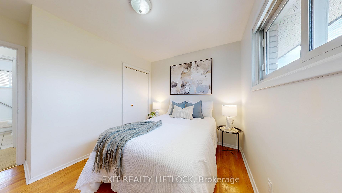
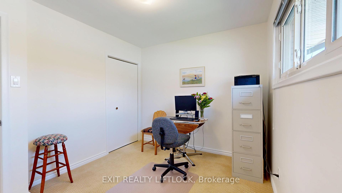
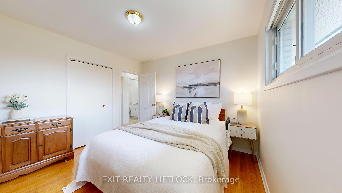
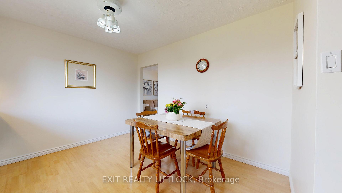
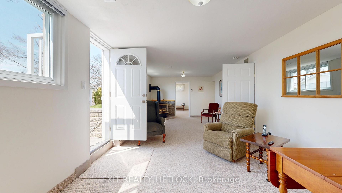
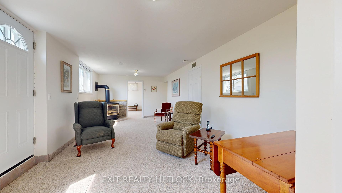
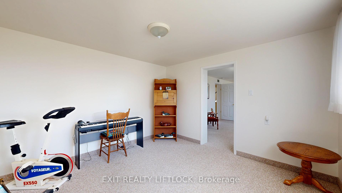
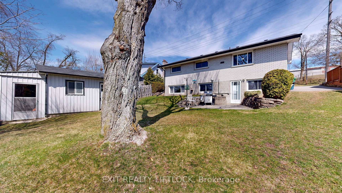
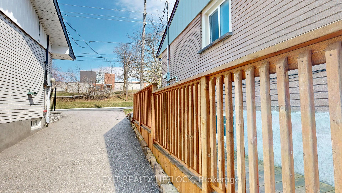
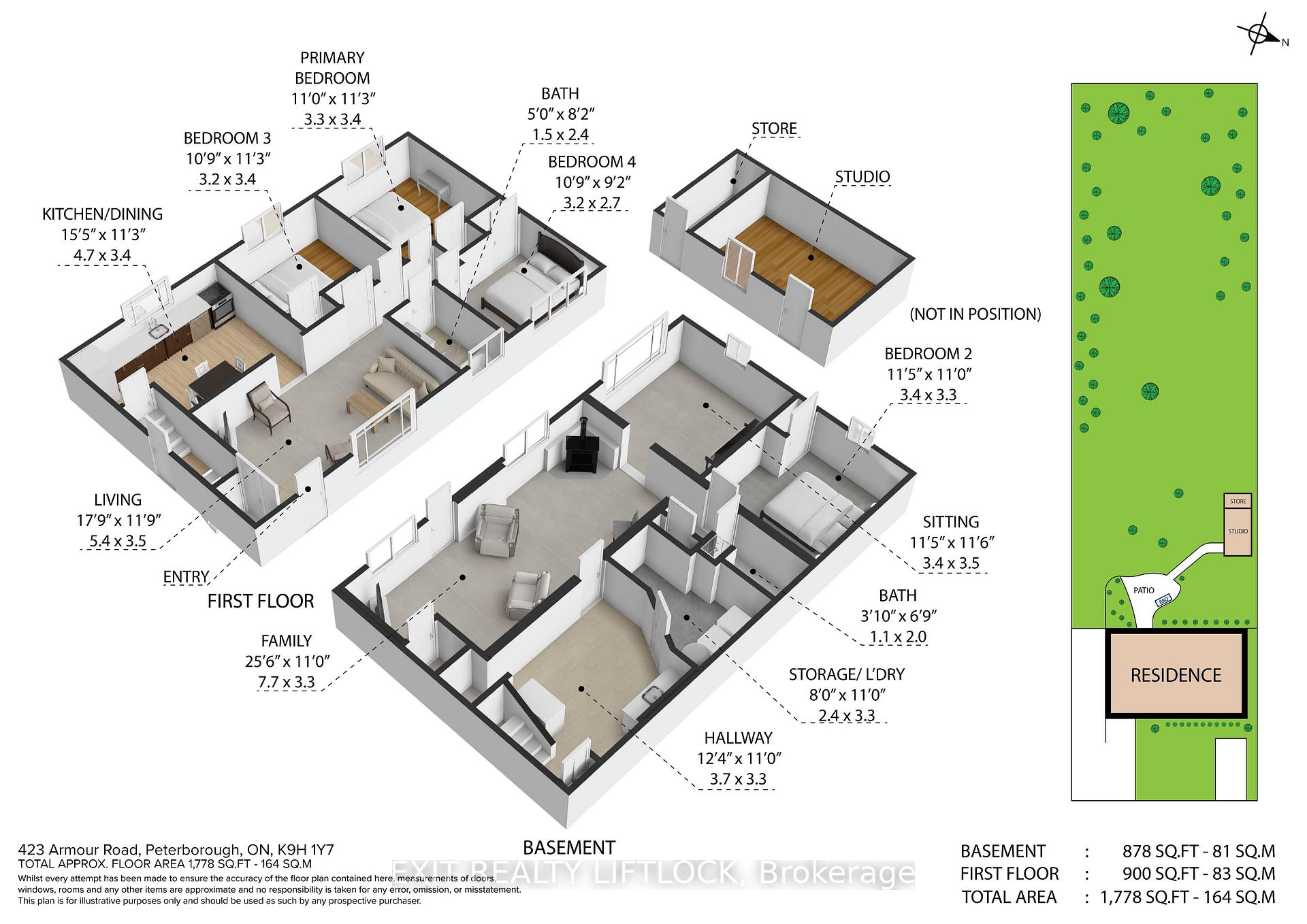
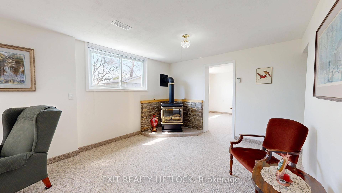
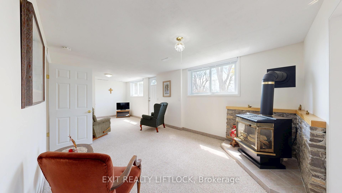
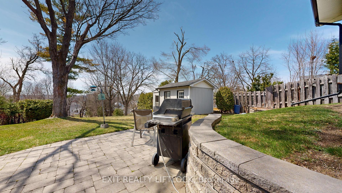


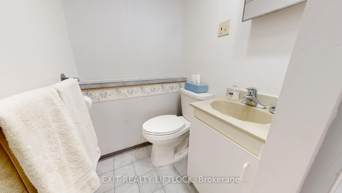
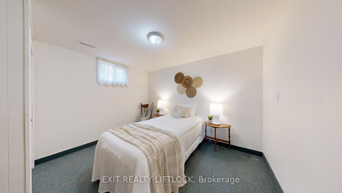
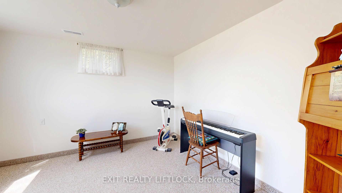
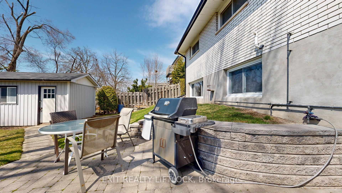
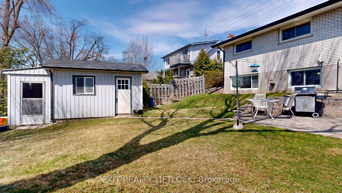
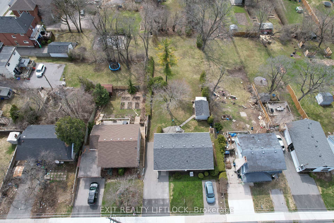
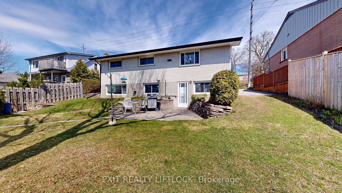
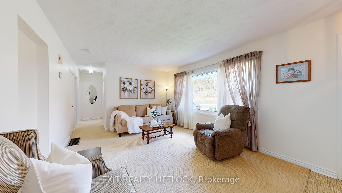
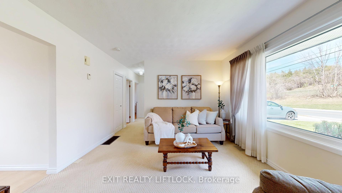
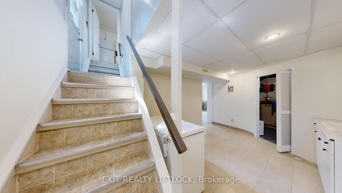
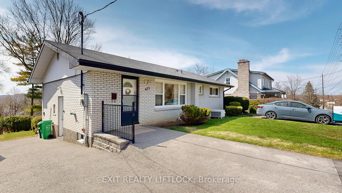
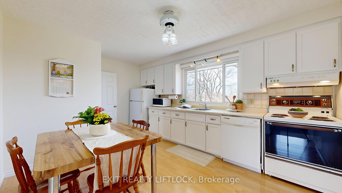
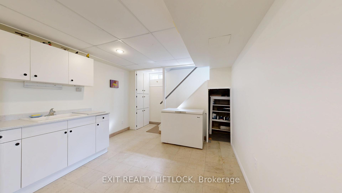
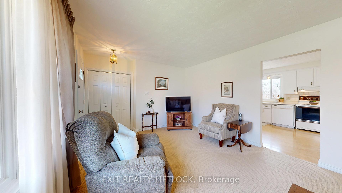
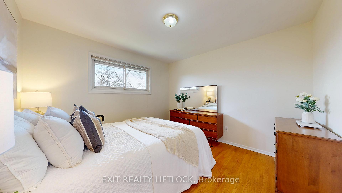
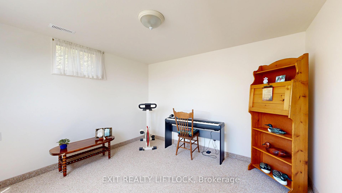
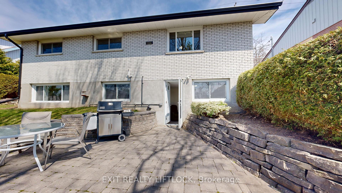
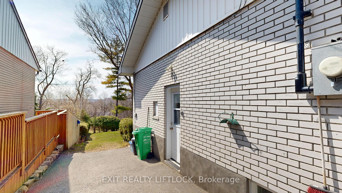
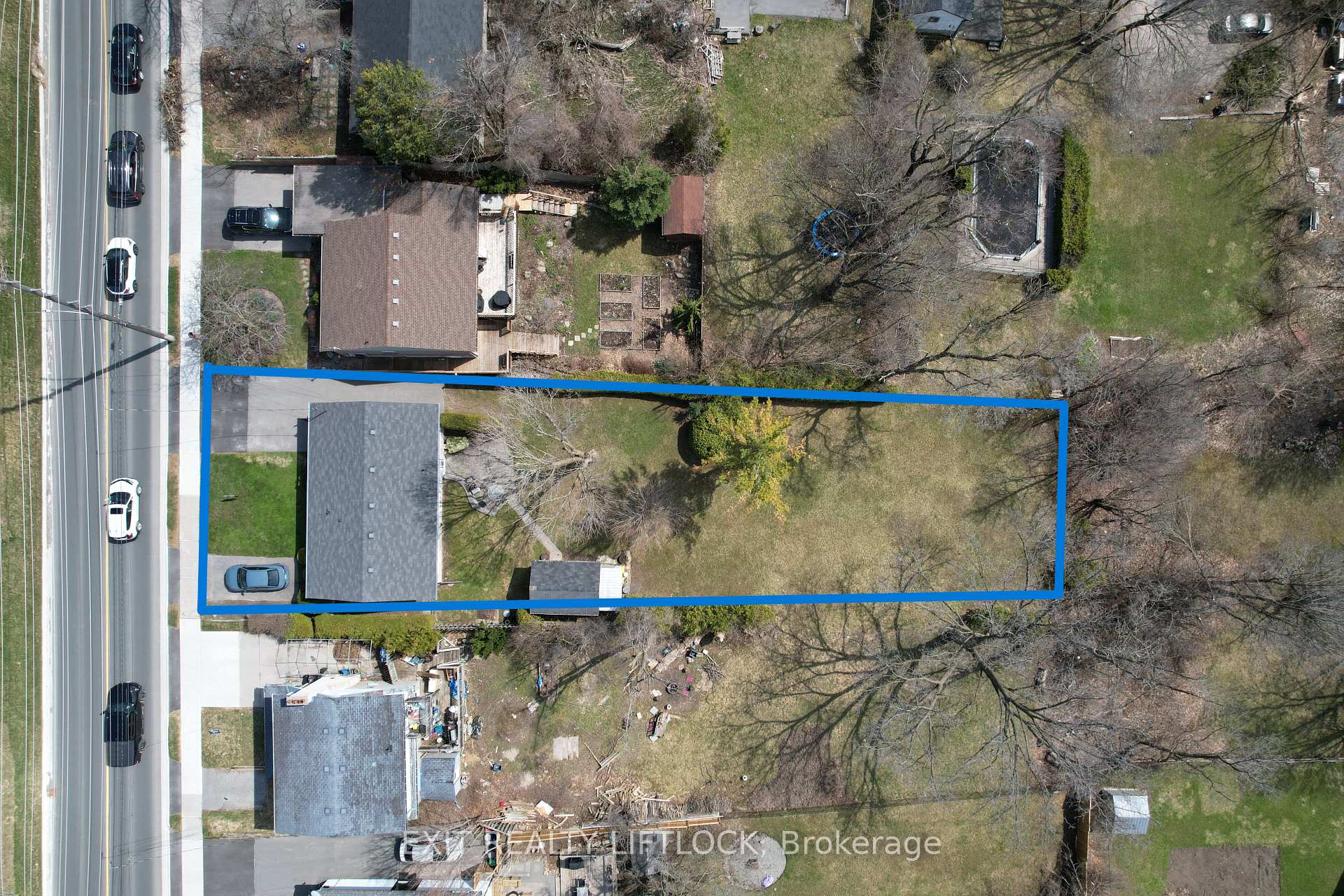
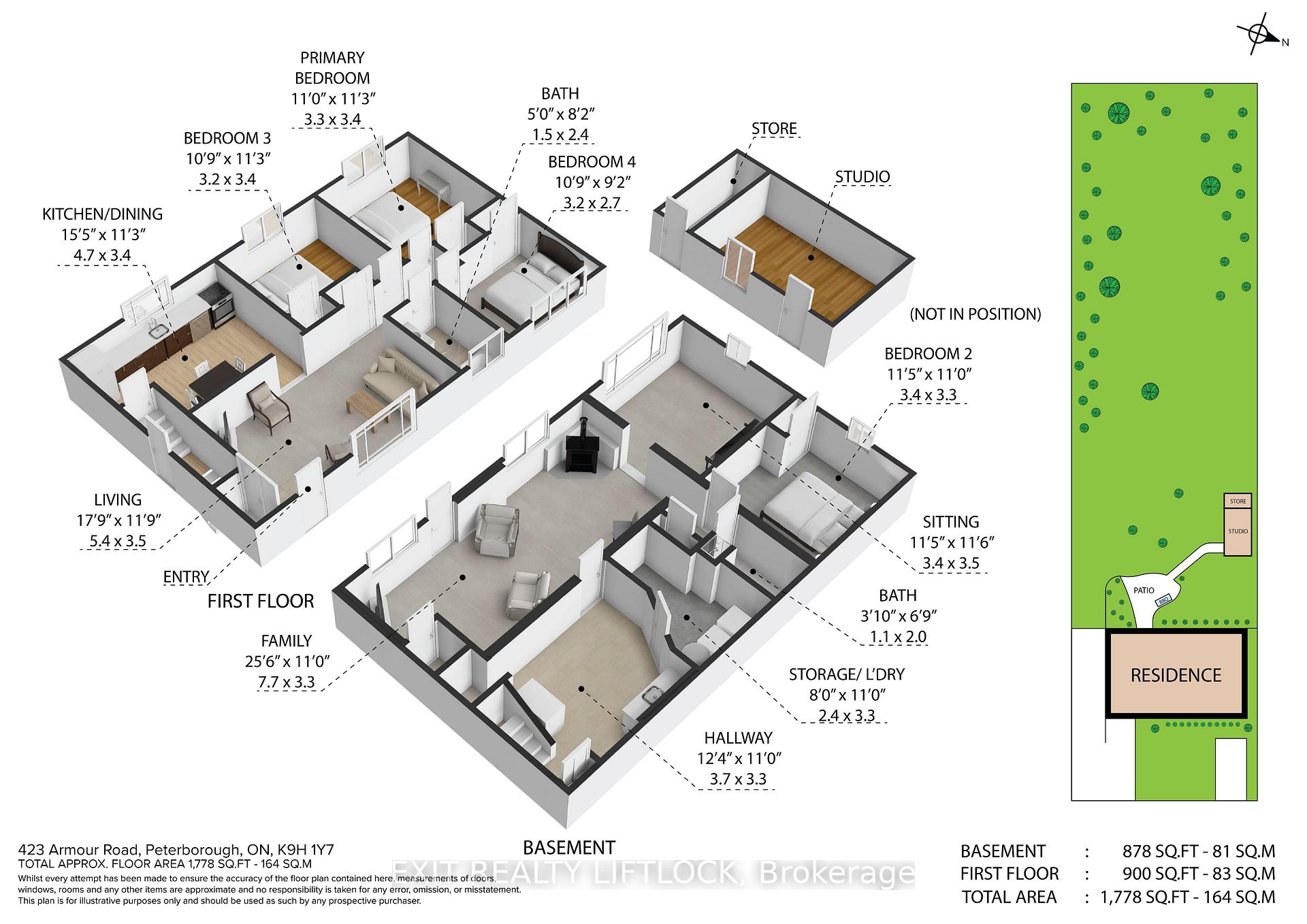

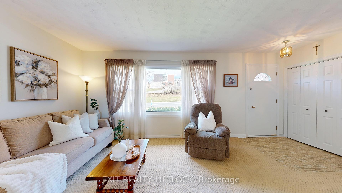
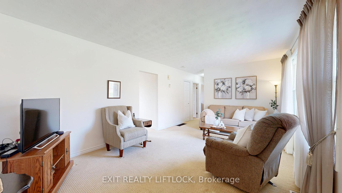
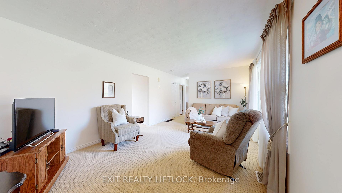
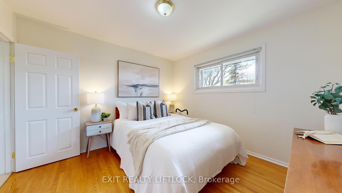
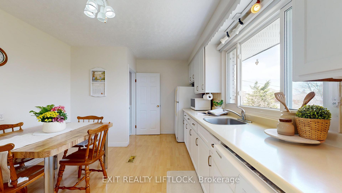
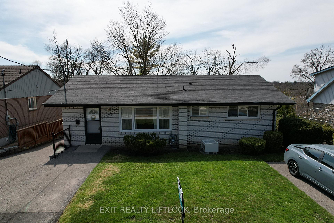
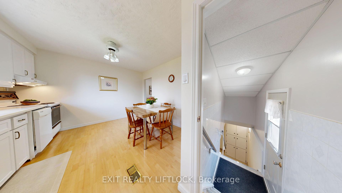
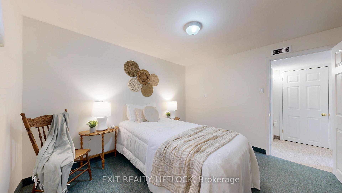
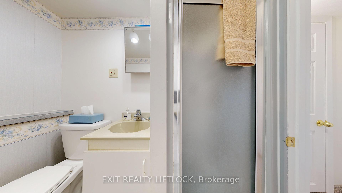
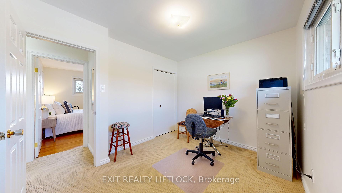
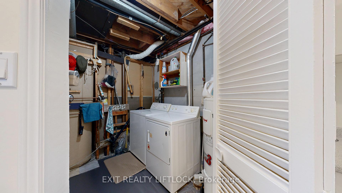
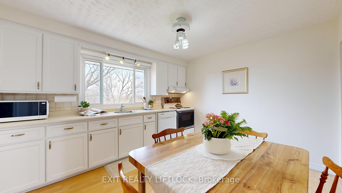
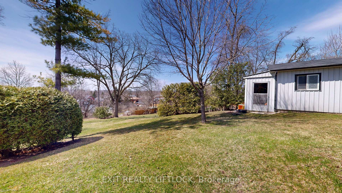






















































| Well built East City Bungalow with Park-Like Backyard & In-law Potential. Welcome to this lovingly maintained and freshly painted bungalow in the heart of East City - move-in ready and proudly owned by the same family since 1966. With 3+1 bedrooms and 2 full bathrooms, this home is full of warmth, character, and incredible potential. Inside, you'll find updated windows that fill the home with natural light, and a bright lower level with a walk-out, a bonus room that could be a 5th bedroom, and a separate side entrance - perfect for an in-law suite, rental, or extended family living. Enjoy the peace and privacy of a deep, park-like backyard, ideal for relaxing, gardening, or entertaining. A large garden shed provides space for lawnmowers, tools, and patio furniture. Two separate driveways provide plenty of parking for family and guests. Located in one of Peterborough's most desirable neighbourhoods, just steps from the iconic Peterborough Lift Lock, Beavermead Park, splash pad, schools, trails, grocery stores, and East City's beloved bakery, butcher shop and restaurants. Quick and easy access to Highway 115 makes commuting a breeze. A rare find in a prime location - this move-in ready East City gem is waiting for you to make it home. |
| Price | $549,900 |
| Taxes: | $4279.25 |
| Assessment Year: | 2024 |
| Occupancy: | Owner |
| Address: | 423 Armour Road , Peterborough East, K9H 1Y7, Peterborough |
| Acreage: | < .50 |
| Directions/Cross Streets: | Armour Rd & Hunter St |
| Rooms: | 9 |
| Bedrooms: | 3 |
| Bedrooms +: | 1 |
| Family Room: | T |
| Basement: | Finished wit, Separate Ent |
| Level/Floor | Room | Length(ft) | Width(ft) | Descriptions | |
| Room 1 | Main | Living Ro | 15.42 | 11.15 | |
| Room 2 | Main | Kitchen | 11.15 | 10.5 | |
| Room 3 | Main | Bedroom 2 | 11.15 | 10.82 | |
| Room 4 | Main | Primary B | 11.15 | 10.82 | |
| Room 5 | Main | Bedroom 3 | 10.5 | 8.86 | |
| Room 6 | Lower | Family Ro | 25.26 | 10.82 | |
| Room 7 | Lower | Office | 11.48 | 11.15 | |
| Room 8 | Lower | Bedroom 4 | 11.15 | 10.82 | |
| Room 9 | Lower | Foyer | 12.14 | 10.82 | |
| Room 10 | Lower | Laundry | 10.82 | 7.87 | |
| Room 11 | Lower | Bathroom | 6.56 | 3.61 | 3 Pc Bath |
| Room 12 | Main | Bathroom | 7.87 | 4.92 |
| Washroom Type | No. of Pieces | Level |
| Washroom Type 1 | 3 | |
| Washroom Type 2 | 3 | |
| Washroom Type 3 | 0 | |
| Washroom Type 4 | 0 | |
| Washroom Type 5 | 0 |
| Total Area: | 0.00 |
| Approximatly Age: | 51-99 |
| Property Type: | Detached |
| Style: | Bungalow |
| Exterior: | Brick |
| Garage Type: | None |
| (Parking/)Drive: | Private Do |
| Drive Parking Spaces: | 4 |
| Park #1 | |
| Parking Type: | Private Do |
| Park #2 | |
| Parking Type: | Private Do |
| Park #3 | |
| Parking Type: | Private Tr |
| Pool: | None |
| Other Structures: | Shed |
| Approximatly Age: | 51-99 |
| Approximatly Square Footage: | 700-1100 |
| Property Features: | Arts Centre, Hospital |
| CAC Included: | N |
| Water Included: | N |
| Cabel TV Included: | N |
| Common Elements Included: | N |
| Heat Included: | N |
| Parking Included: | N |
| Condo Tax Included: | N |
| Building Insurance Included: | N |
| Fireplace/Stove: | Y |
| Heat Type: | Forced Air |
| Central Air Conditioning: | Central Air |
| Central Vac: | Y |
| Laundry Level: | Syste |
| Ensuite Laundry: | F |
| Sewers: | Sewer |
| Utilities-Cable: | Y |
| Utilities-Hydro: | Y |
$
%
Years
This calculator is for demonstration purposes only. Always consult a professional
financial advisor before making personal financial decisions.
| Although the information displayed is believed to be accurate, no warranties or representations are made of any kind. |
| EXIT REALTY LIFTLOCK |
- Listing -1 of 0
|
|

Dir:
416-901-9881
Bus:
416-901-8881
Fax:
416-901-9881
| Virtual Tour | Book Showing | Email a Friend |
Jump To:
At a Glance:
| Type: | Freehold - Detached |
| Area: | Peterborough |
| Municipality: | Peterborough East |
| Neighbourhood: | 4 Central |
| Style: | Bungalow |
| Lot Size: | x 226.00(Feet) |
| Approximate Age: | 51-99 |
| Tax: | $4,279.25 |
| Maintenance Fee: | $0 |
| Beds: | 3+1 |
| Baths: | 2 |
| Garage: | 0 |
| Fireplace: | Y |
| Air Conditioning: | |
| Pool: | None |
Locatin Map:
Payment Calculator:

Contact Info
SOLTANIAN REAL ESTATE
Brokerage sharon@soltanianrealestate.com SOLTANIAN REAL ESTATE, Brokerage Independently owned and operated. 175 Willowdale Avenue #100, Toronto, Ontario M2N 4Y9 Office: 416-901-8881Fax: 416-901-9881Cell: 416-901-9881Office LocationFind us on map
Listing added to your favorite list
Looking for resale homes?

By agreeing to Terms of Use, you will have ability to search up to 306075 listings and access to richer information than found on REALTOR.ca through my website.

