$1,695,000
Available - For Sale
Listing ID: X12105713
4373 Regional 20 Road , West Lincoln, L0R 1Y0, Niagara
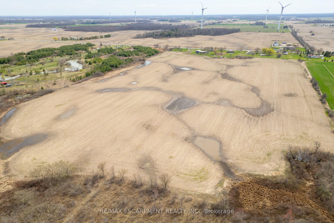
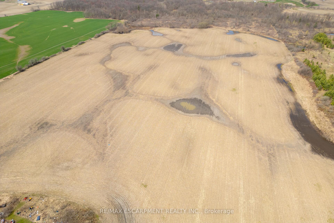
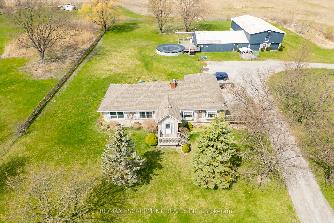
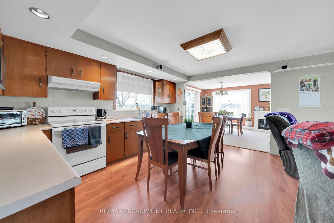
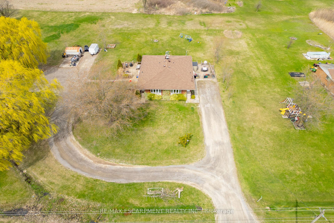
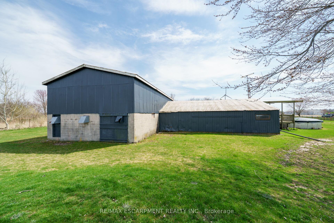
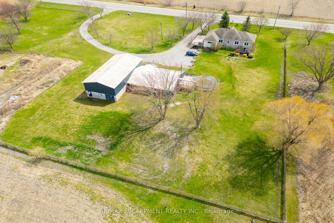
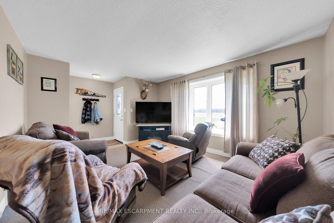
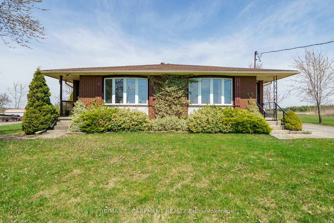
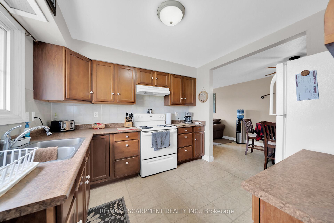
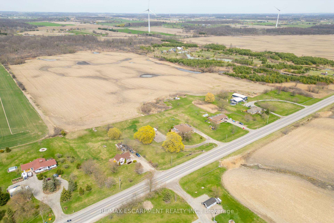
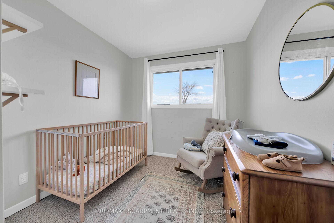
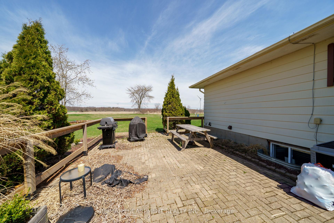
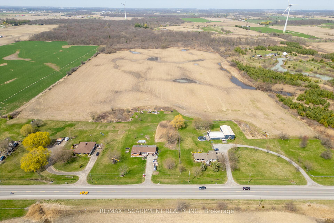
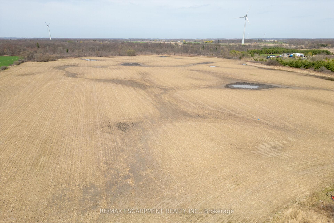
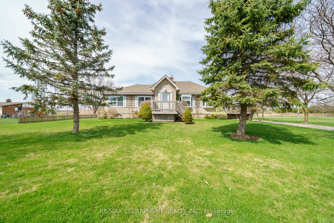
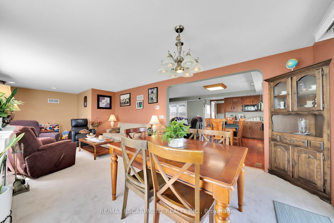
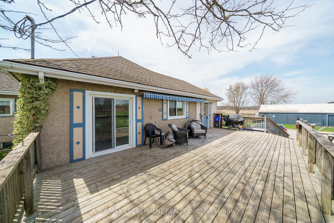
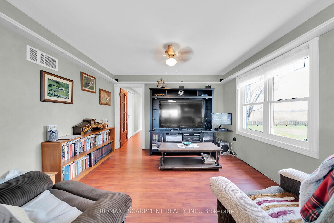
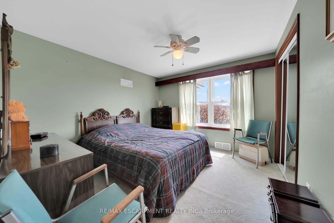
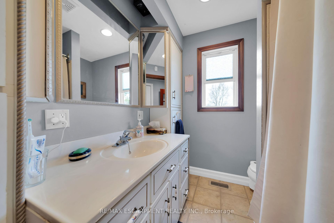
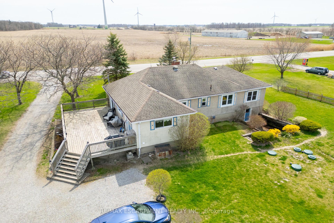
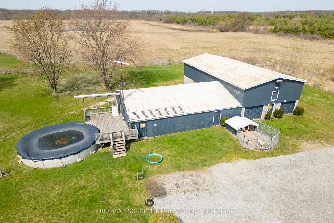
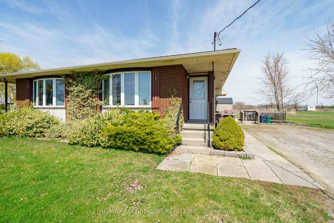
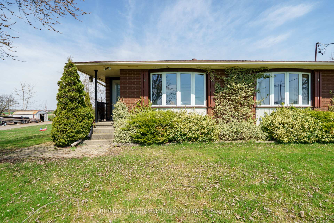
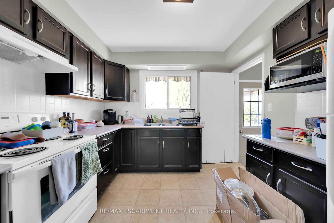
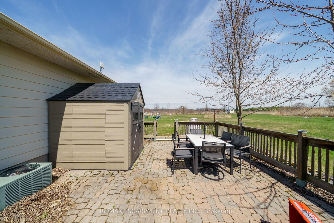
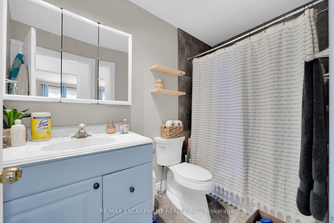
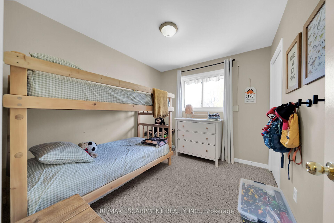
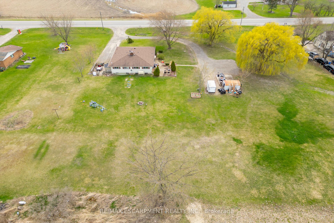
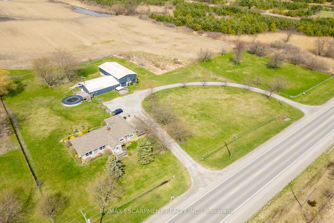
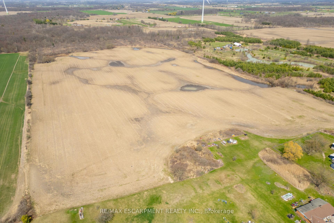
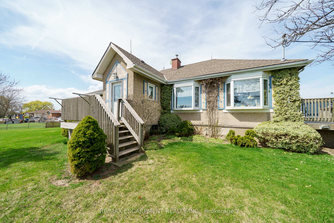
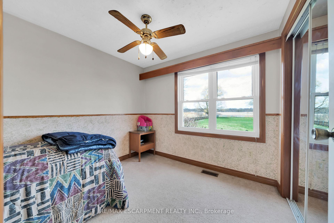
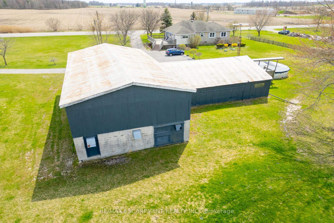
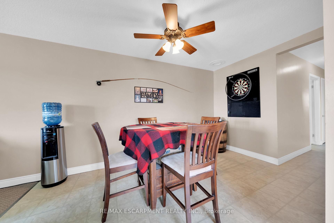
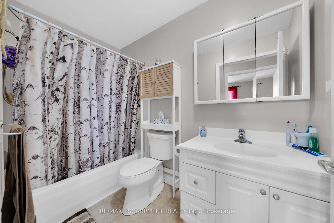

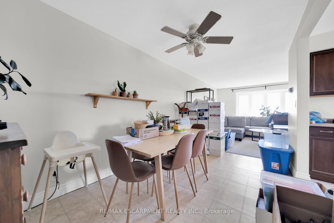
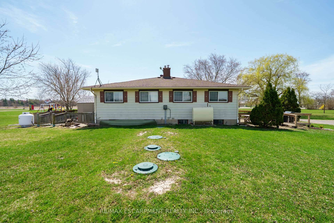
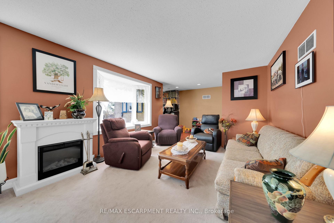
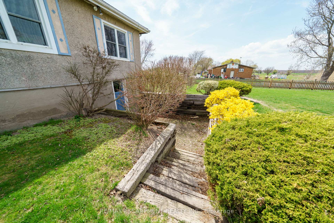
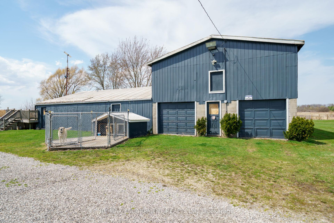
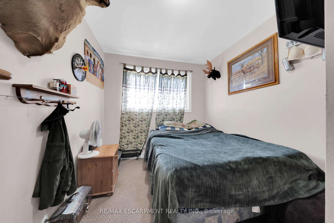
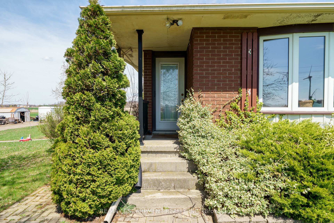
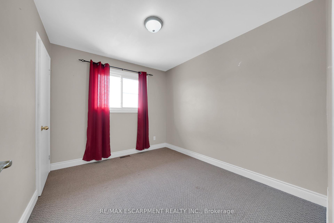
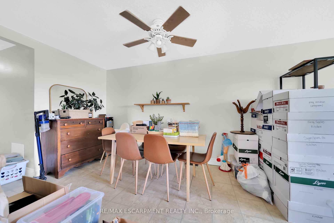
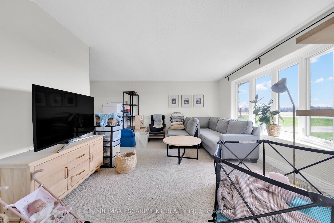
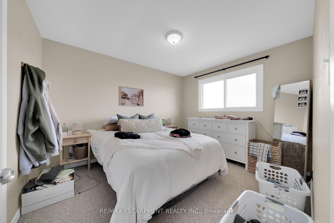

















































| Value-Packed 46.92ac W. Lincoln property - 20 min/Hamilton & QEW. Incs 2 dwellings, 3136sf shop & 30-35ac workable land. East lot incs main dwelling ftrs 1427sf living area, 1123sf basement, 544sf deck, mud room w/laundry, kitchen, dining room w/patio door WO, living room, den, 4 pc bath & 4 bedrooms. Extras-oil furnace w/new tank'23, AC, 200 hydro, AG pool, well & new septic'23. Travel west, past separate property, is 1973 blt side by side "Duplex" bungalow incs EAST UNIT -updated kitchen'15, living room, dining room, 4pc bath, 3 bedrooms, unfin. basement incs laundry, p/g furnace, AC & 100 hydro. WEST UNIT -updated kitchen'15, living room, dining room, 4pc bath, 3 bedrooms & partially fin. basement ftrs family room, 4th bedroom, 3pc bath, laundry & oil furnace, AC & 100 hydro. Serviced w/well & new septic'23. |
| Price | $1,695,000 |
| Taxes: | $4426.40 |
| Occupancy: | Owner+T |
| Address: | 4373 Regional 20 Road , West Lincoln, L0R 1Y0, Niagara |
| Acreage: | 25-49.99 |
| Directions/Cross Streets: | Gee Road |
| Rooms: | 14 |
| Bedrooms: | 4 |
| Bedrooms +: | 0 |
| Family Room: | F |
| Basement: | Full, Separate Ent |
| Level/Floor | Room | Length(ft) | Width(ft) | Descriptions | |
| Room 1 | Main | Kitchen | 14.24 | 10.66 | |
| Room 2 | Main | Family Ro | 21.32 | 11.41 | |
| Room 3 | Main | Dining Ro | 11.32 | 11.32 | |
| Room 4 | Main | Bathroom | 7.84 | 6.43 | 4 Pc Bath |
| Room 5 | Main | Bedroom | 7.68 | 9.41 | |
| Room 6 | Main | Bedroom | 11.51 | 9.09 | |
| Room 7 | Main | Bedroom | 11.51 | 10.82 | |
| Room 8 | Main | Bedroom | 11.51 | 10.66 | |
| Room 9 | Main | Laundry | 5.15 | 3.58 | |
| Room 10 | Basement | Utility R | 22.83 | 39.33 | |
| Room 11 | Basement | Other | 21.48 | 11.68 | |
| Room 12 | Basement | Other | 6.43 | 9.91 |
| Washroom Type | No. of Pieces | Level |
| Washroom Type 1 | 4 | |
| Washroom Type 2 | 0 | |
| Washroom Type 3 | 0 | |
| Washroom Type 4 | 0 | |
| Washroom Type 5 | 0 |
| Total Area: | 0.00 |
| Approximatly Age: | 51-99 |
| Property Type: | Detached |
| Style: | Bungalow |
| Exterior: | Stucco (Plaster), Vinyl Siding |
| Garage Type: | Detached |
| (Parking/)Drive: | Private Do |
| Drive Parking Spaces: | 8 |
| Park #1 | |
| Parking Type: | Private Do |
| Park #2 | |
| Parking Type: | Private Do |
| Pool: | Above Gr |
| Approximatly Age: | 51-99 |
| Approximatly Square Footage: | 1100-1500 |
| CAC Included: | N |
| Water Included: | N |
| Cabel TV Included: | N |
| Common Elements Included: | N |
| Heat Included: | N |
| Parking Included: | N |
| Condo Tax Included: | N |
| Building Insurance Included: | N |
| Fireplace/Stove: | N |
| Heat Type: | Forced Air |
| Central Air Conditioning: | None |
| Central Vac: | N |
| Laundry Level: | Syste |
| Ensuite Laundry: | F |
| Sewers: | Septic |
| Water: | Drilled W |
| Water Supply Types: | Drilled Well |
$
%
Years
This calculator is for demonstration purposes only. Always consult a professional
financial advisor before making personal financial decisions.
| Although the information displayed is believed to be accurate, no warranties or representations are made of any kind. |
| RE/MAX ESCARPMENT REALTY INC. |
- Listing -1 of 0
|
|

Dir:
416-901-9881
Bus:
416-901-8881
Fax:
416-901-9881
| Virtual Tour | Book Showing | Email a Friend |
Jump To:
At a Glance:
| Type: | Freehold - Detached |
| Area: | Niagara |
| Municipality: | West Lincoln |
| Neighbourhood: | 058 - Bismark/Wellandport |
| Style: | Bungalow |
| Lot Size: | x 2315.75(Feet) |
| Approximate Age: | 51-99 |
| Tax: | $4,426.4 |
| Maintenance Fee: | $0 |
| Beds: | 4 |
| Baths: | 1 |
| Garage: | 0 |
| Fireplace: | N |
| Air Conditioning: | |
| Pool: | Above Gr |
Locatin Map:
Payment Calculator:

Contact Info
SOLTANIAN REAL ESTATE
Brokerage sharon@soltanianrealestate.com SOLTANIAN REAL ESTATE, Brokerage Independently owned and operated. 175 Willowdale Avenue #100, Toronto, Ontario M2N 4Y9 Office: 416-901-8881Fax: 416-901-9881Cell: 416-901-9881Office LocationFind us on map
Listing added to your favorite list
Looking for resale homes?

By agreeing to Terms of Use, you will have ability to search up to 306075 listings and access to richer information than found on REALTOR.ca through my website.

