$7,500
Available - For Rent
Listing ID: C12103868
443 Heath Stre East , Toronto, M4G 1B6, Toronto
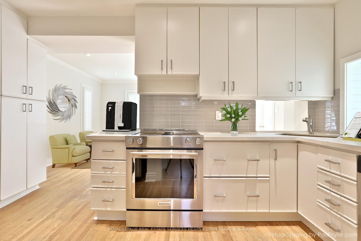
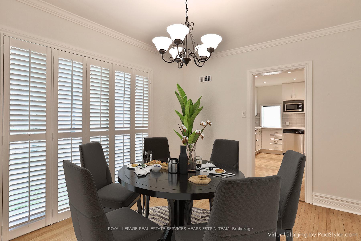
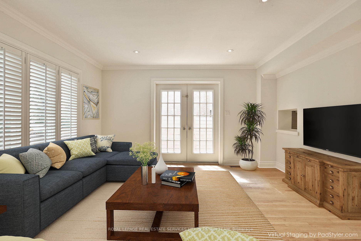
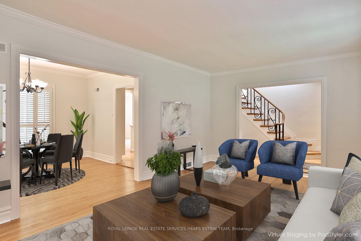
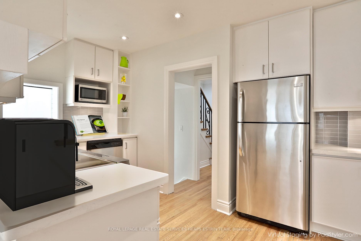
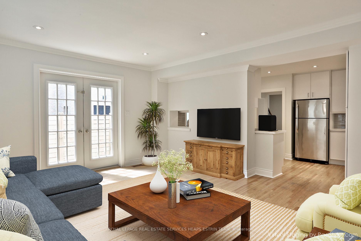
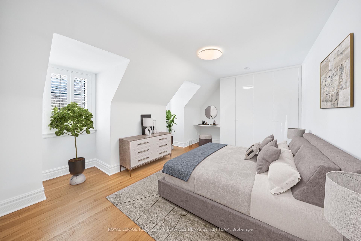
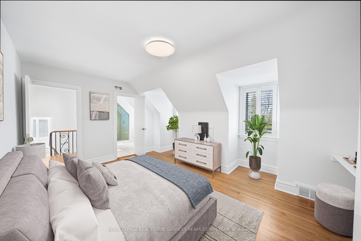

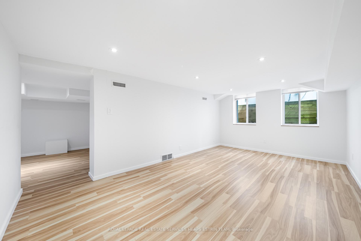
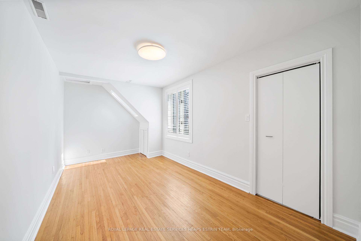
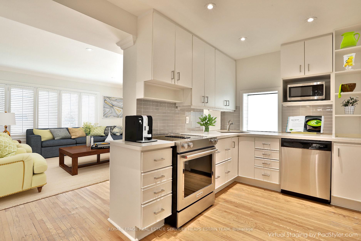
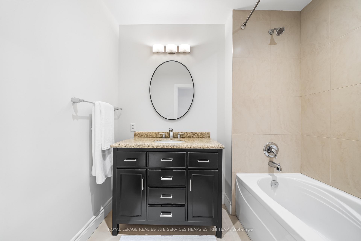

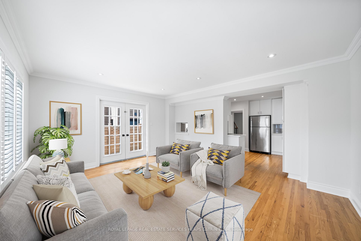
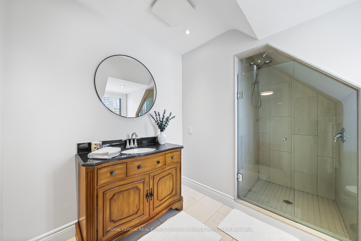
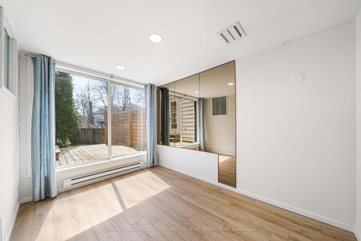
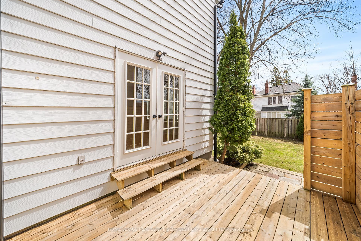
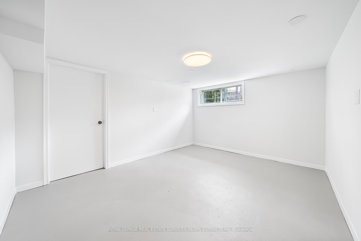
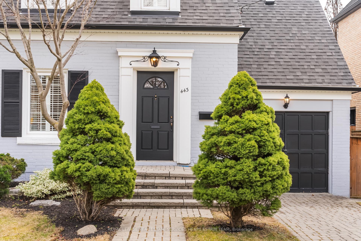
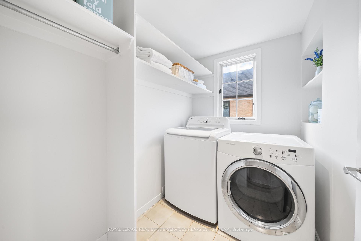
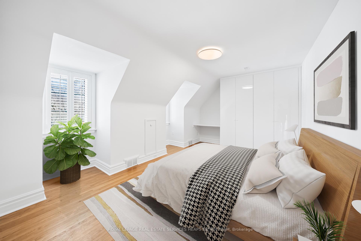
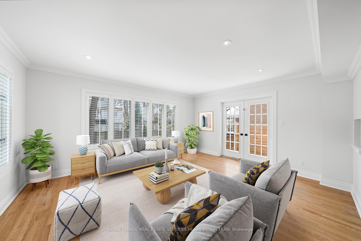
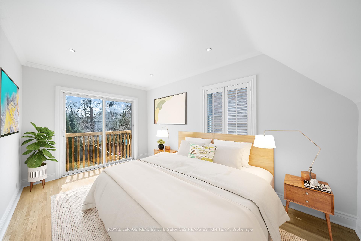
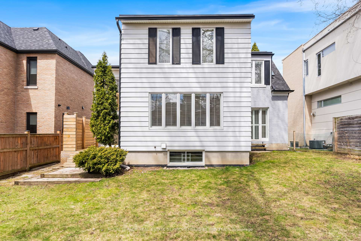
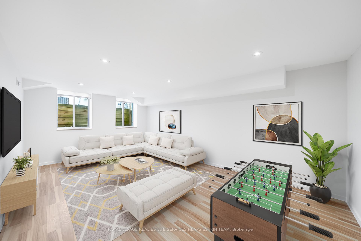
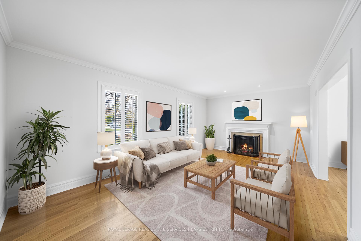
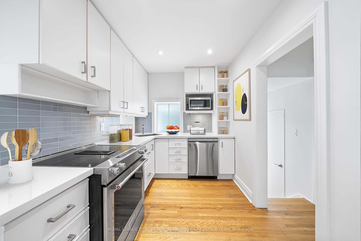
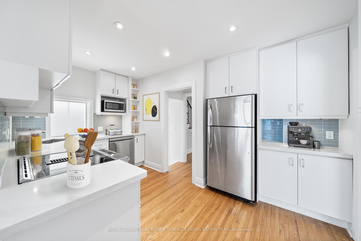
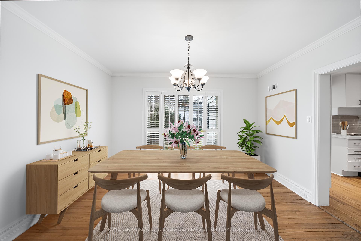
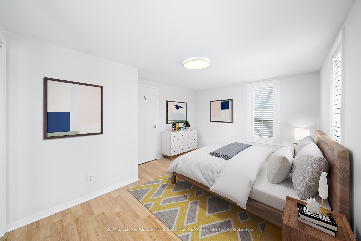
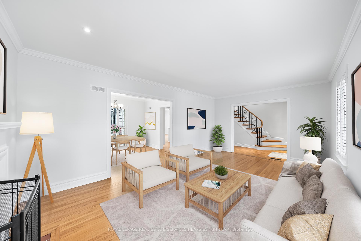

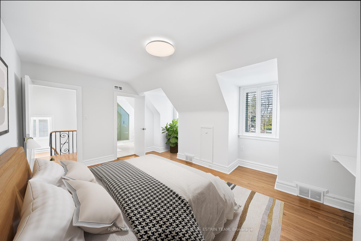
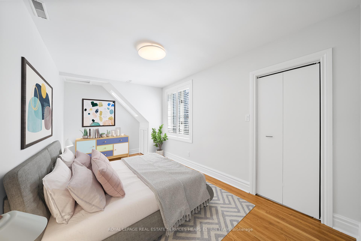
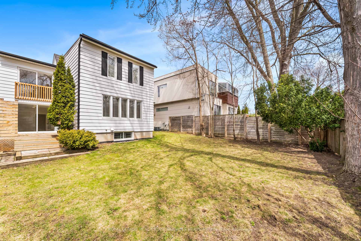
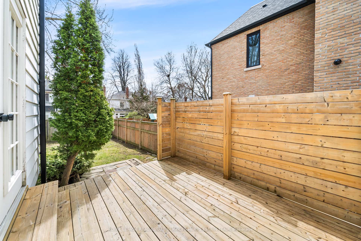
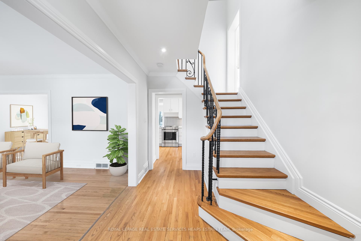
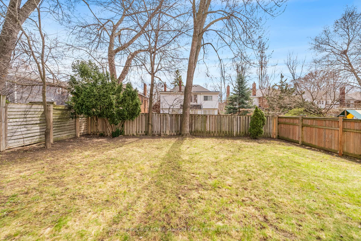
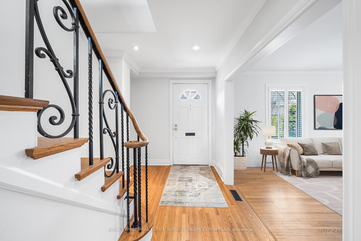
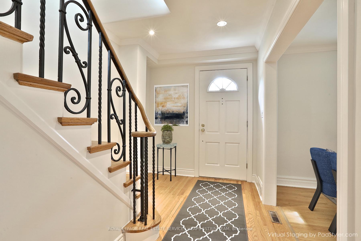
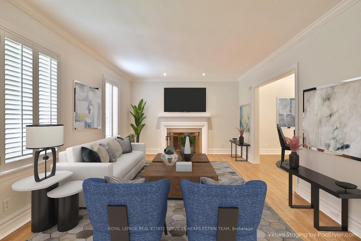
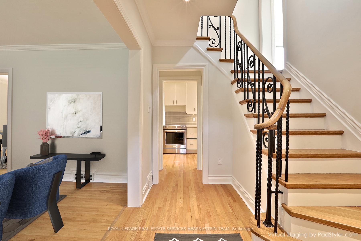
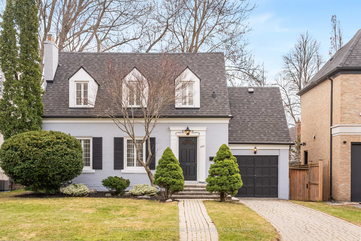












































| A Rare Bennington Heights Beauty Ready For A Long-Term Lease! A 2-Storey Detached Home On A 50 X 100 Foot Lot Featuring 4 Bedrooms, 3 Bathrooms & 2-Car Parking. Soak Up The Sun In The Spacious Living Room With Marble Fireplace & Dining Room That Features A Walkout To A Large Private Backyard. A Sparkling White Kitchen With Stainless Steel Appliances Lies Adjacent To The Family Room & Outdoor Deck. Gorgeous Oak Floors Throughout. Convenient 2nd Floor Laundry. |
| Price | $7,500 |
| Taxes: | $0.00 |
| Occupancy: | Vacant |
| Address: | 443 Heath Stre East , Toronto, M4G 1B6, Toronto |
| Directions/Cross Streets: | Bayview Ave and Moore Ave |
| Rooms: | 10 |
| Rooms +: | 1 |
| Bedrooms: | 4 |
| Bedrooms +: | 0 |
| Family Room: | T |
| Basement: | Finished wit |
| Furnished: | Unfu |
| Level/Floor | Room | Length(ft) | Width(ft) | Descriptions | |
| Room 1 | Main | Living Ro | 19.35 | 11.78 | Hardwood Floor, Marble Fireplace, Overlooks Frontyard |
| Room 2 | Main | Dining Ro | 12.82 | 10.14 | Hardwood Floor, W/O To Yard, Sliding Doors |
| Room 3 | Main | Kitchen | 14.1 | 7.38 | Hardwood Floor, Overlooks Family, Pot Lights |
| Room 4 | Main | Family Ro | 16.7 | 14.1 | Hardwood Floor, Overlooks Garden, W/O To Deck |
| Room 5 | Main | Sunroom | 12.79 | 8.86 | W/O To Deck |
| Room 6 | Second | Primary B | 19.48 | 16.37 | Hardwood Floor, 4 Pc Ensuite, Overlooks Frontyard |
| Room 7 | Second | Bedroom 2 | 16.47 | 10.04 | Broadloom, Double Closet, California Shutters |
| Room 8 | Second | Bedroom 3 | 14.46 | 9.22 | Broadloom, Double Closet, California Shutters |
| Room 9 | Second | Bedroom 4 | 14.46 | 9.22 | Hardwood Floor, Overlooks Backyard |
| Room 10 | Second | Laundry | 7.22 | 6.89 | Tile Floor, B/I Shelves |
| Room 11 | Lower | Recreatio | 16.7 | 10.82 | Laminate |
| Washroom Type | No. of Pieces | Level |
| Washroom Type 1 | 2 | Main |
| Washroom Type 2 | 4 | Second |
| Washroom Type 3 | 3 | Second |
| Washroom Type 4 | 0 | |
| Washroom Type 5 | 0 |
| Total Area: | 0.00 |
| Property Type: | Detached |
| Style: | 2-Storey |
| Exterior: | Brick, Wood |
| Garage Type: | Other |
| (Parking/)Drive: | Private |
| Drive Parking Spaces: | 2 |
| Park #1 | |
| Parking Type: | Private |
| Park #2 | |
| Parking Type: | Private |
| Pool: | None |
| Laundry Access: | Ensuite |
| Property Features: | Cul de Sac/D, Public Transit |
| CAC Included: | N |
| Water Included: | N |
| Cabel TV Included: | N |
| Common Elements Included: | N |
| Heat Included: | N |
| Parking Included: | Y |
| Condo Tax Included: | N |
| Building Insurance Included: | N |
| Fireplace/Stove: | Y |
| Heat Type: | Forced Air |
| Central Air Conditioning: | Central Air |
| Central Vac: | N |
| Laundry Level: | Syste |
| Ensuite Laundry: | F |
| Sewers: | Sewer |
| Although the information displayed is believed to be accurate, no warranties or representations are made of any kind. |
| ROYAL LEPAGE REAL ESTATE SERVICES HEAPS ESTRIN TEAM |
- Listing -1 of 0
|
|

Dir:
416-901-9881
Bus:
416-901-8881
Fax:
416-901-9881
| Book Showing | Email a Friend |
Jump To:
At a Glance:
| Type: | Freehold - Detached |
| Area: | Toronto |
| Municipality: | Toronto C11 |
| Neighbourhood: | Leaside |
| Style: | 2-Storey |
| Lot Size: | x 100.00(Feet) |
| Approximate Age: | |
| Tax: | $0 |
| Maintenance Fee: | $0 |
| Beds: | 4 |
| Baths: | 3 |
| Garage: | 0 |
| Fireplace: | Y |
| Air Conditioning: | |
| Pool: | None |
Locatin Map:

Contact Info
SOLTANIAN REAL ESTATE
Brokerage sharon@soltanianrealestate.com SOLTANIAN REAL ESTATE, Brokerage Independently owned and operated. 175 Willowdale Avenue #100, Toronto, Ontario M2N 4Y9 Office: 416-901-8881Fax: 416-901-9881Cell: 416-901-9881Office LocationFind us on map
Listing added to your favorite list
Looking for resale homes?

By agreeing to Terms of Use, you will have ability to search up to 306075 listings and access to richer information than found on REALTOR.ca through my website.

