$999,000
Available - For Sale
Listing ID: X12104240
34 MEADOW GLADE Gard , South of Baseline to Knoxdale, K2G 5J4, Ottawa
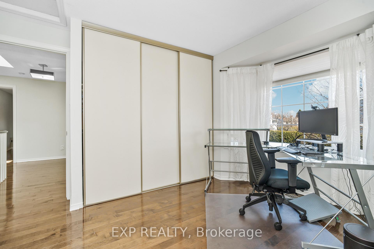
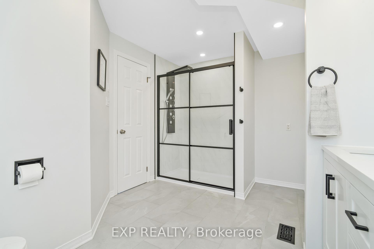

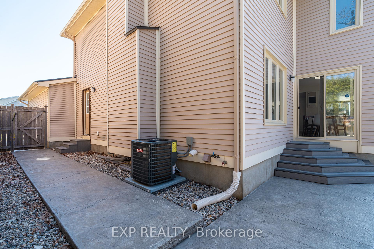
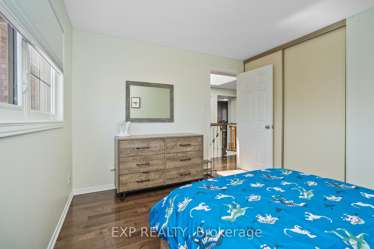
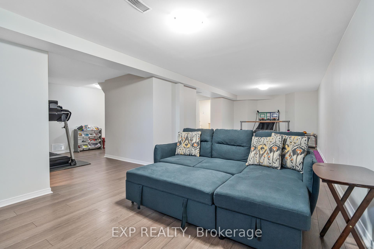
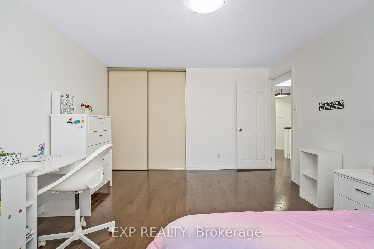
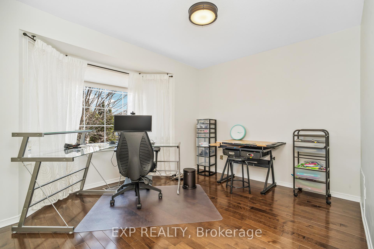
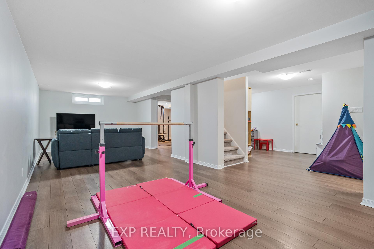
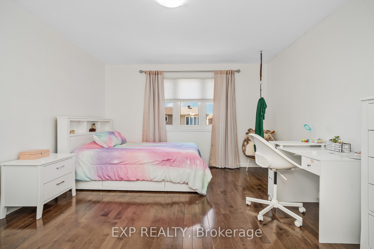
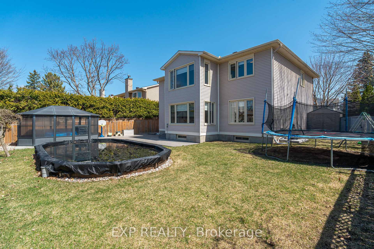

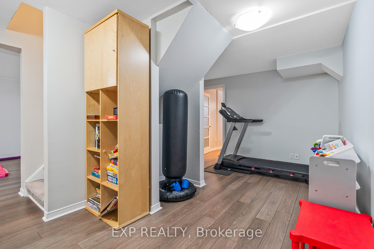
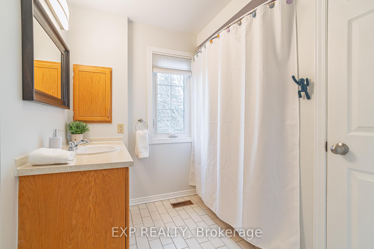
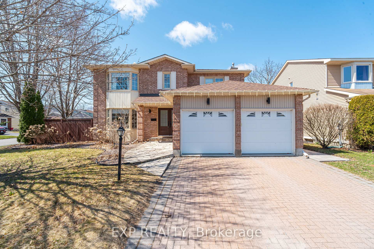
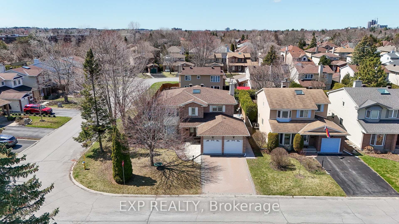
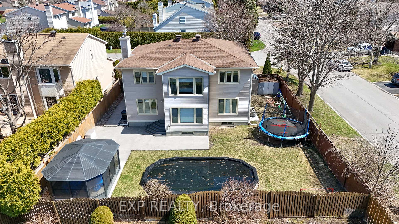
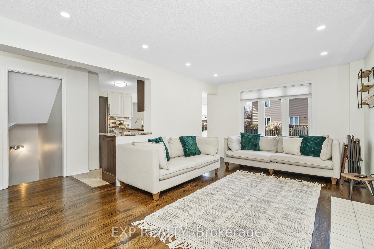
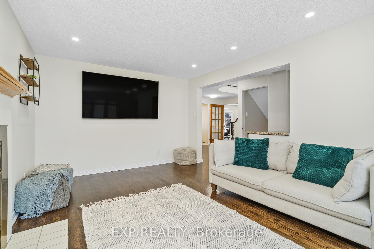
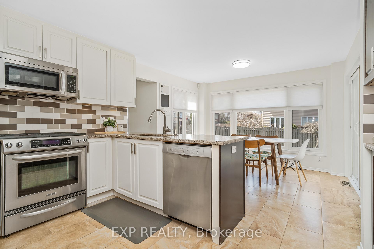
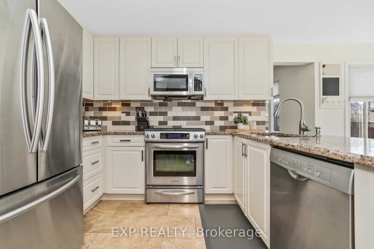
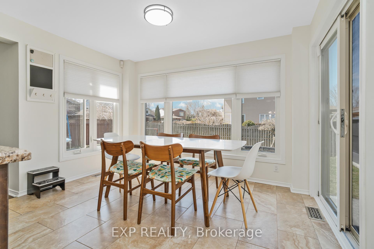
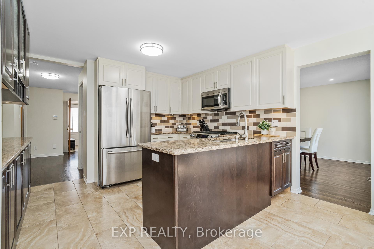
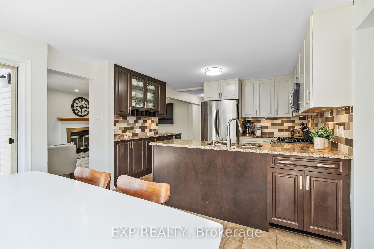
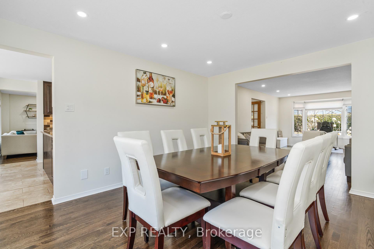
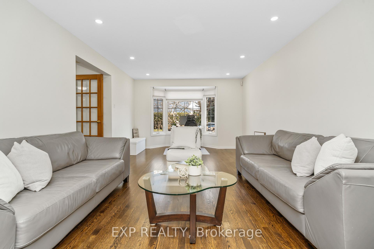
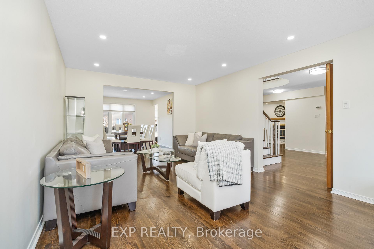
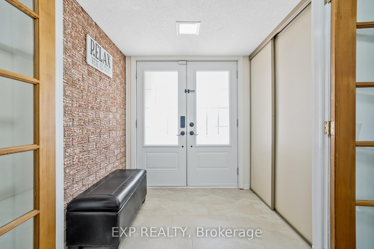
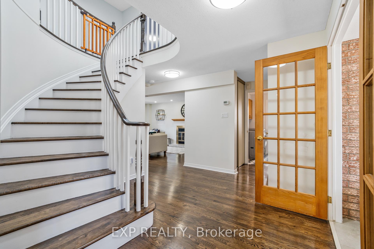
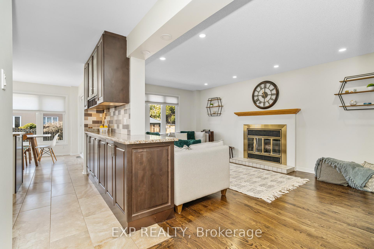
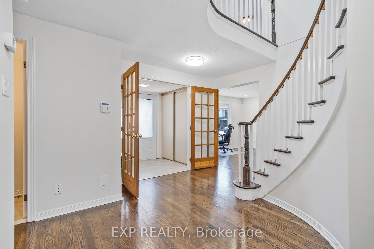
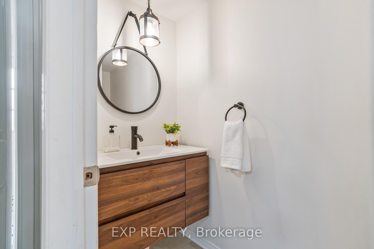
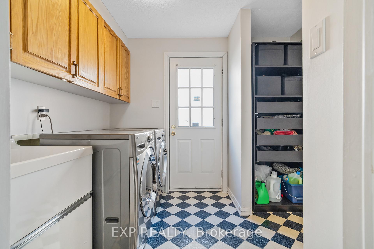
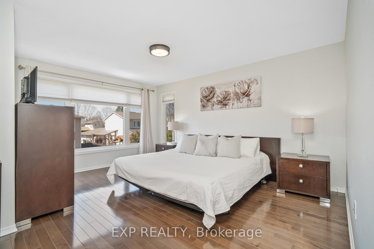
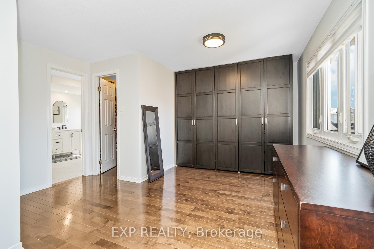
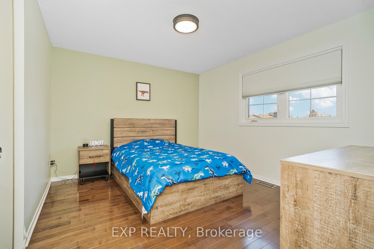
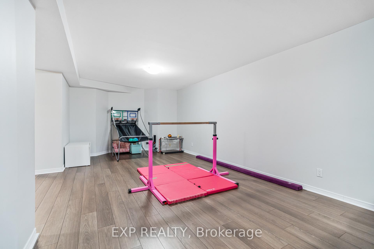
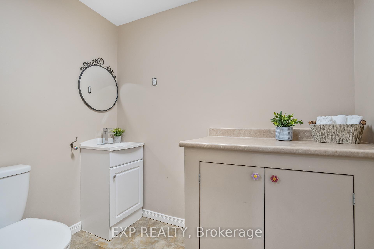
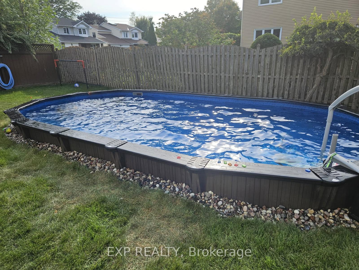







































| Welcome to this stunning 4-bedroom home on a coveted corner lot in one of Ottawa's most sought-after communities - Centrepointe. Perfectly situated in the heart of the city, this property offers the ultimate 15-minute lifestyle with walkable access to College Square, Algonquin College, the upcoming LRT Baseline Station, top-rated schools, parks, NCC walking/biking network and more. Plus, enjoy quick access to Hwy 417 via Woodroffe. Inside, the functional floor plan is perfect for modern living and entertaining. The spacious, upgraded kitchen boasts an abundance of cabinetry and a dedicated area for a kitchen table, all overlooking the inviting living room complete with a cozy fireplace. A separate formal dining room and an additional formal living room provide versatility for both everyday life and special occasions. Upstairs, you'll find four generous bedrooms, including a large primary retreat featuring a walk-in closet and a recently renovated spa-like ensuite bathroom - your own personal oasis. The finished basement offers a flexible space ideal for a home office, or gym, along with a convenient powder room. Additional highlights include a mudroom off the double-car garage, plenty of thoughtful upgrades throughout, and a gorgeous saltwater pool - a true backyard retreat. Don't miss this rare opportunity to own a beautifully maintained home in an unbeatable location! All offers are due on Thursday, May 1st at 6:00 PM. The seller reserves the right to review any pre-emptive offers submitted before the specified date. |
| Price | $999,000 |
| Taxes: | $7665.59 |
| Occupancy: | Owner |
| Address: | 34 MEADOW GLADE Gard , South of Baseline to Knoxdale, K2G 5J4, Ottawa |
| Lot Size: | 20.00 x 103.34 (Feet) |
| Directions/Cross Streets: | Centrepointe Dr to Maple View Crescent to Meadow Glade Gardens. |
| Rooms: | 21 |
| Rooms +: | 0 |
| Bedrooms: | 4 |
| Bedrooms +: | 1 |
| Family Room: | T |
| Basement: | Full, Finished |
| Level/Floor | Room | Length(ft) | Width(ft) | Descriptions | |
| Room 1 | Main | Living Ro | 20.34 | 11.94 | |
| Room 2 | Main | Dining Ro | 13.02 | 12.3 | |
| Room 3 | Main | Kitchen | 12.99 | 12.63 | |
| Room 4 | Main | Breakfast | 6.95 | 11.55 | |
| Room 5 | Main | Family Ro | 18.27 | 11.48 | |
| Room 6 | Main | Bathroom | 3.77 | 7.41 | |
| Room 7 | Main | Laundry | 6.82 | 9.09 | |
| Room 8 | Second | Primary B | 15.55 | 11.58 | |
| Room 9 | Second | Other | 13.02 | 14.96 | |
| Room 10 | Second | Other | 6.2 | 5.64 | Walk-In Closet(s) |
| Room 11 | Second | Bathroom | 10.14 | 11.97 | |
| Room 12 | Second | Bedroom 2 | 15.38 | 12.2 | |
| Room 13 | Second | Bedroom 3 | 10.27 | 12.2 | |
| Room 14 | Second | Bedroom 4 | 11.68 | 11.97 | |
| Room 15 | Second | Bathroom | 7.35 | 11.58 |
| Washroom Type | No. of Pieces | Level |
| Washroom Type 1 | 4 | |
| Washroom Type 2 | 4 | |
| Washroom Type 3 | 2 | |
| Washroom Type 4 | 2 | |
| Washroom Type 5 | 0 |
| Total Area: | 0.00 |
| Property Type: | Detached |
| Style: | 2-Storey |
| Exterior: | Brick, Other |
| Garage Type: | Other |
| (Parking/)Drive: | Inside Ent |
| Drive Parking Spaces: | 2 |
| Park #1 | |
| Parking Type: | Inside Ent |
| Park #2 | |
| Parking Type: | Inside Ent |
| Pool: | Outdoor |
| Approximatly Square Footage: | 3000-3500 |
| Property Features: | Public Trans, Park |
| CAC Included: | N |
| Water Included: | N |
| Cabel TV Included: | N |
| Common Elements Included: | N |
| Heat Included: | N |
| Parking Included: | N |
| Condo Tax Included: | N |
| Building Insurance Included: | N |
| Fireplace/Stove: | Y |
| Heat Type: | Forced Air |
| Central Air Conditioning: | Central Air |
| Central Vac: | N |
| Laundry Level: | Syste |
| Ensuite Laundry: | F |
| Sewers: | Sewer |
$
%
Years
This calculator is for demonstration purposes only. Always consult a professional
financial advisor before making personal financial decisions.
| Although the information displayed is believed to be accurate, no warranties or representations are made of any kind. |
| EXP REALTY |
- Listing -1 of 0
|
|

Dir:
416-901-9881
Bus:
416-901-8881
Fax:
416-901-9881
| Virtual Tour | Book Showing | Email a Friend |
Jump To:
At a Glance:
| Type: | Freehold - Detached |
| Area: | Ottawa |
| Municipality: | South of Baseline to Knoxdale |
| Neighbourhood: | 7607 - Centrepointe |
| Style: | 2-Storey |
| Lot Size: | 20.00 x 103.34(Feet) |
| Approximate Age: | |
| Tax: | $7,665.59 |
| Maintenance Fee: | $0 |
| Beds: | 4+1 |
| Baths: | 4 |
| Garage: | 0 |
| Fireplace: | Y |
| Air Conditioning: | |
| Pool: | Outdoor |
Locatin Map:
Payment Calculator:

Contact Info
SOLTANIAN REAL ESTATE
Brokerage sharon@soltanianrealestate.com SOLTANIAN REAL ESTATE, Brokerage Independently owned and operated. 175 Willowdale Avenue #100, Toronto, Ontario M2N 4Y9 Office: 416-901-8881Fax: 416-901-9881Cell: 416-901-9881Office LocationFind us on map
Listing added to your favorite list
Looking for resale homes?

By agreeing to Terms of Use, you will have ability to search up to 306075 listings and access to richer information than found on REALTOR.ca through my website.

