$3,580
Available - For Rent
Listing ID: N12095013
120 Lowe Boul , Newmarket, L3Y 5T2, York
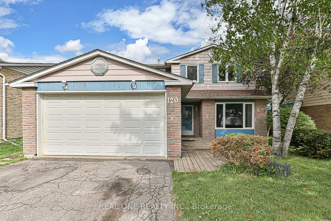
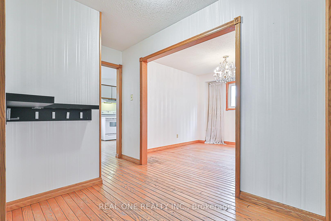
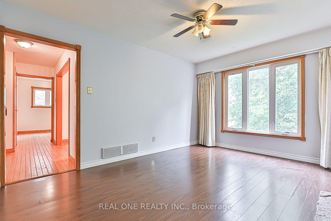
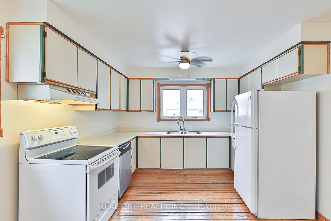
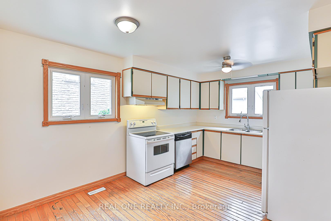
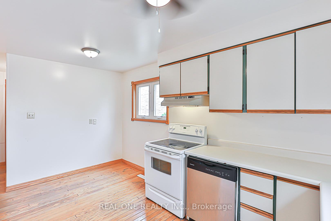
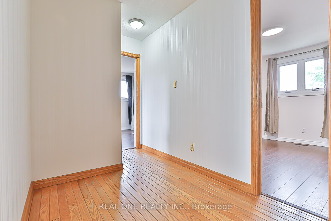
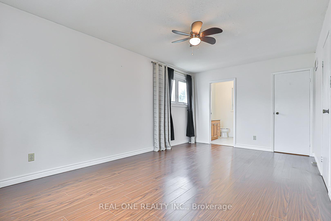
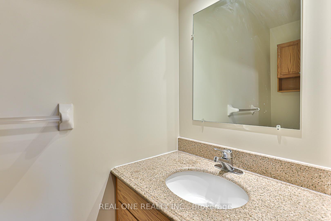
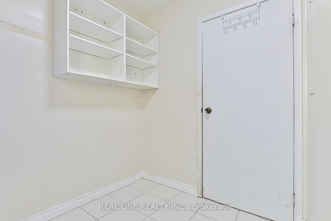
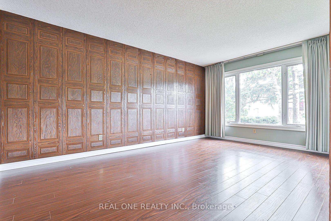
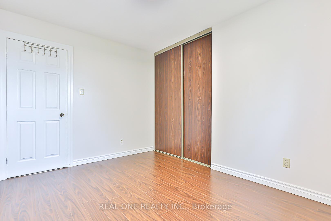
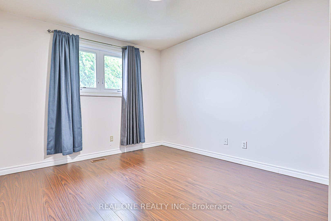
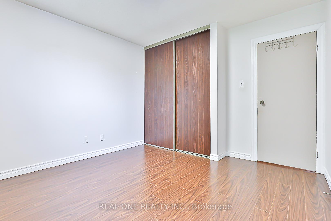
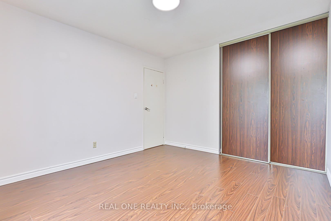
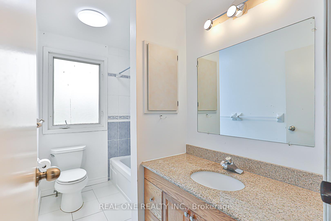

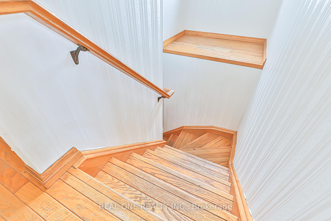
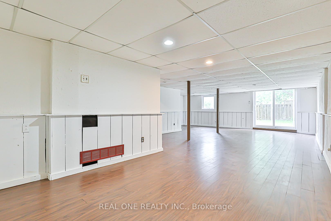
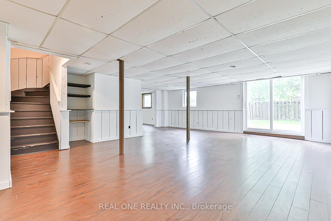
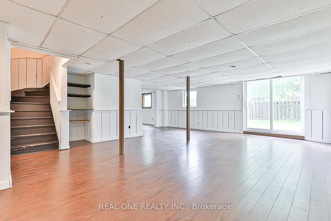
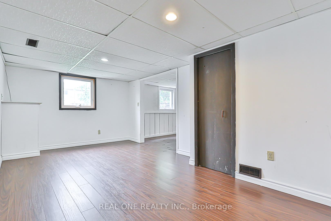
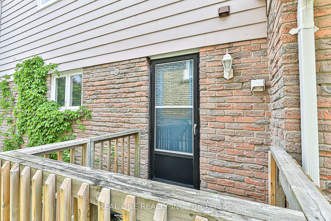
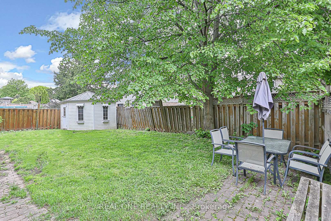
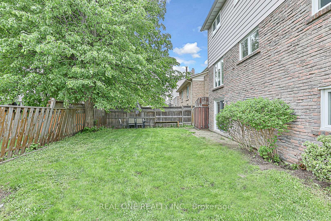
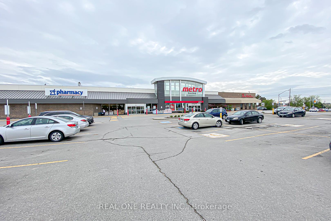
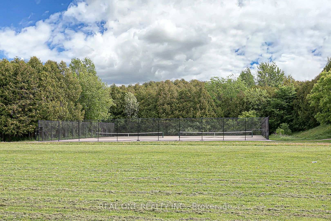
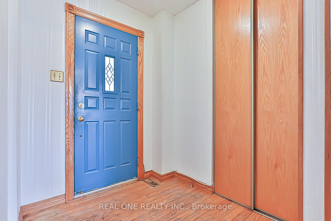
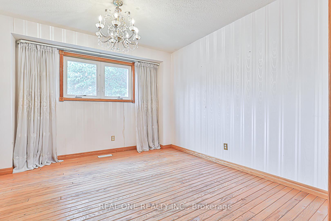
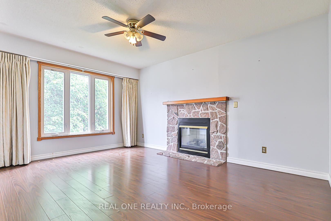
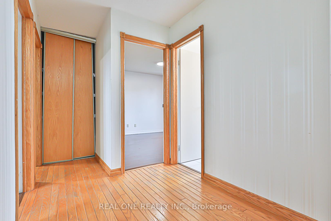
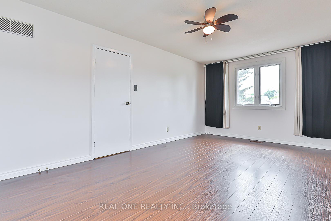
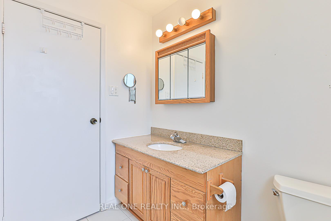
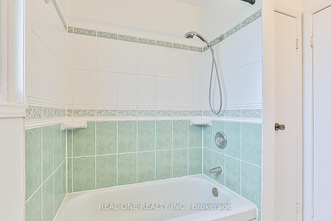
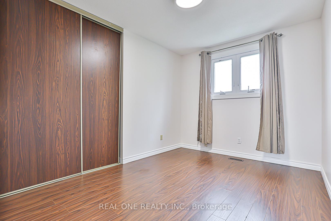
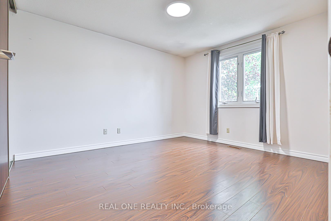
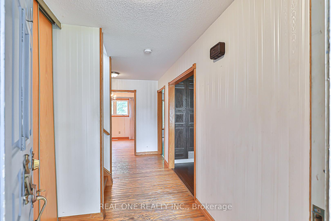
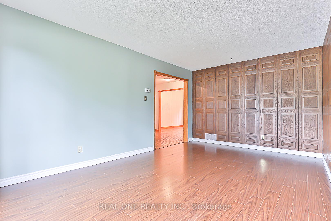
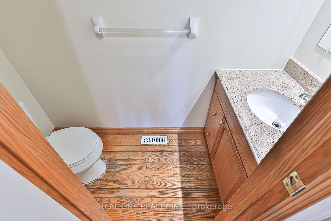
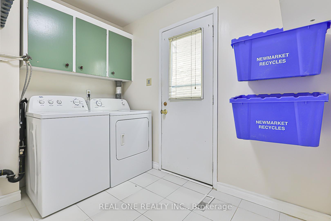
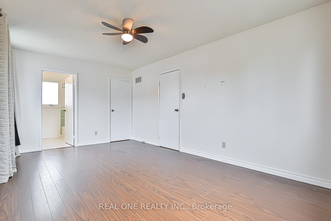
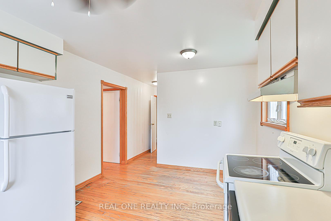
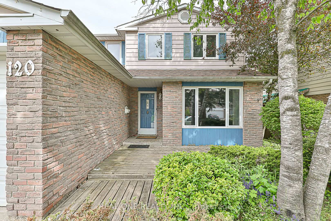
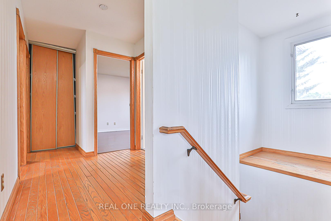
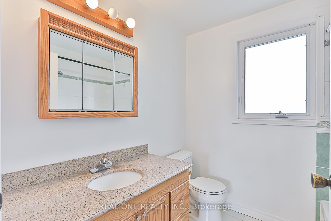
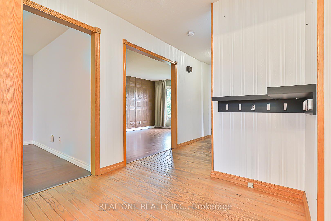
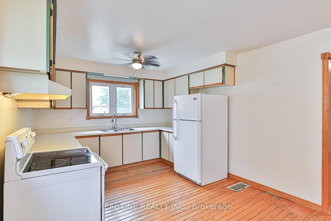
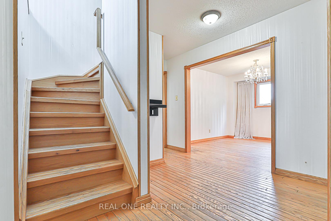
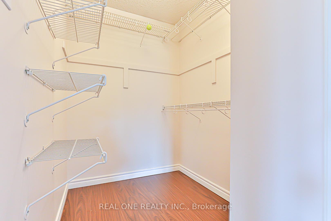
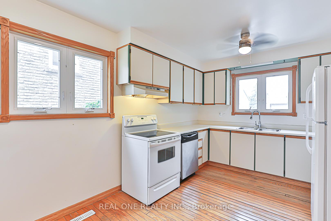


















































| Great Location: Steps To Glen Cedar P.S.; Huron Heights H.S.; 404 Town Centre Including Walmart, Metro, Shoppers Drug Mart, Banks, Swiss Chalet, Harvey's, Tim Hortons. Minute Driving To Upper Canada Mall, Transit, Go Station, Parks, Southlake Regional Health Centre, Conservation Etc. Minutes Driving To Hwy 404. And More. Family Friendly & Maturely Neighborhood, Great Formal Layout With Many Updated. Wood Flooring Throughout The House. All pictures were taken before current tenant moved in. |
| Price | $3,580 |
| Taxes: | $0.00 |
| Occupancy: | Tenant |
| Address: | 120 Lowe Boul , Newmarket, L3Y 5T2, York |
| Directions/Cross Streets: | Leslie/Davis |
| Rooms: | 9 |
| Rooms +: | 2 |
| Bedrooms: | 4 |
| Bedrooms +: | 0 |
| Family Room: | T |
| Basement: | Finished wit |
| Furnished: | Unfu |
| Level/Floor | Room | Length(ft) | Width(ft) | Descriptions | |
| Room 1 | Main | Living Ro | 10.99 | 16.99 | Laminate, Overlooks Frontyard |
| Room 2 | Main | Dining Ro | 10.92 | 11.32 | Hardwood Floor, Overlooks Backyard |
| Room 3 | Main | Family Ro | 10.99 | 14.89 | Laminate, Gas Fireplace |
| Room 4 | Main | Kitchen | 10.43 | 15.02 | Hardwood Floor, Overlooks Backyard, Eat-in Kitchen |
| Room 5 | Main | Laundry | 8.2 | 8.86 | Ceramic Floor |
| Room 6 | Second | Primary B | 10.89 | 17.88 | Laminate, Walk-In Closet(s), 4 Pc Ensuite |
| Room 7 | Second | Bedroom 2 | 8.95 | 11.61 | Laminate, Double Closet |
| Room 8 | Second | Bedroom 3 | 10.89 | 11.58 | Laminate, Double Closet |
| Room 9 | Second | Bedroom 4 | 11.41 | 12.82 | Laminate, Double Closet |
| Room 10 | Basement | Recreatio | 21.78 | 31.49 | Laminate, W/O To Yard |
| Room 11 | Basement | Den | 9.54 | 16.89 | Laminate, Window, Overlooks Backyard |
| Washroom Type | No. of Pieces | Level |
| Washroom Type 1 | 4 | Second |
| Washroom Type 2 | 4 | Second |
| Washroom Type 3 | 2 | Main |
| Washroom Type 4 | 0 | |
| Washroom Type 5 | 0 | |
| Washroom Type 6 | 4 | Second |
| Washroom Type 7 | 4 | Second |
| Washroom Type 8 | 2 | Main |
| Washroom Type 9 | 0 | |
| Washroom Type 10 | 0 |
| Total Area: | 0.00 |
| Property Type: | Detached |
| Style: | 2-Storey |
| Exterior: | Aluminum Siding, Brick |
| Garage Type: | Attached |
| (Parking/)Drive: | Private |
| Drive Parking Spaces: | 2 |
| Park #1 | |
| Parking Type: | Private |
| Park #2 | |
| Parking Type: | Private |
| Pool: | None |
| Laundry Access: | Ensuite |
| CAC Included: | N |
| Water Included: | N |
| Cabel TV Included: | N |
| Common Elements Included: | N |
| Heat Included: | N |
| Parking Included: | N |
| Condo Tax Included: | N |
| Building Insurance Included: | N |
| Fireplace/Stove: | Y |
| Heat Type: | Forced Air |
| Central Air Conditioning: | Central Air |
| Central Vac: | N |
| Laundry Level: | Syste |
| Ensuite Laundry: | F |
| Sewers: | Sewer |
| Although the information displayed is believed to be accurate, no warranties or representations are made of any kind. |
| REAL ONE REALTY INC. |
- Listing -1 of 0
|
|

Dir:
416-901-9881
Bus:
416-901-8881
Fax:
416-901-9881
| Book Showing | Email a Friend |
Jump To:
At a Glance:
| Type: | Freehold - Detached |
| Area: | York |
| Municipality: | Newmarket |
| Neighbourhood: | Huron Heights-Leslie Valley |
| Style: | 2-Storey |
| Lot Size: | x 100.00(Feet) |
| Approximate Age: | |
| Tax: | $0 |
| Maintenance Fee: | $0 |
| Beds: | 4 |
| Baths: | 3 |
| Garage: | 0 |
| Fireplace: | Y |
| Air Conditioning: | |
| Pool: | None |
Locatin Map:

Contact Info
SOLTANIAN REAL ESTATE
Brokerage sharon@soltanianrealestate.com SOLTANIAN REAL ESTATE, Brokerage Independently owned and operated. 175 Willowdale Avenue #100, Toronto, Ontario M2N 4Y9 Office: 416-901-8881Fax: 416-901-9881Cell: 416-901-9881Office LocationFind us on map
Listing added to your favorite list
Looking for resale homes?

By agreeing to Terms of Use, you will have ability to search up to 306075 listings and access to richer information than found on REALTOR.ca through my website.

