$2,900
Available - For Rent
Listing ID: E12092505
6 Pettibone Squa , Toronto, M1W 2J2, Toronto
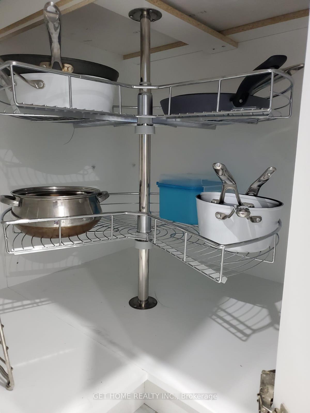
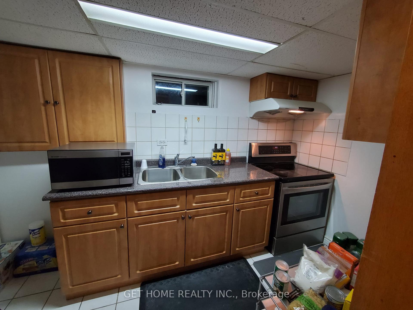
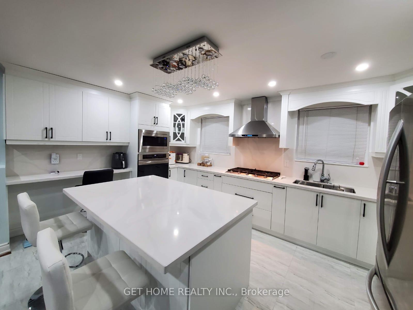
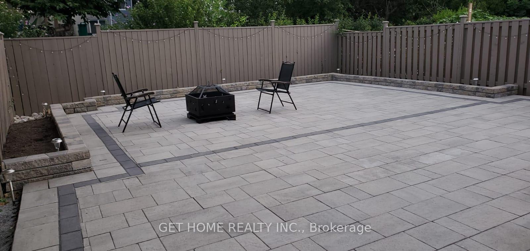
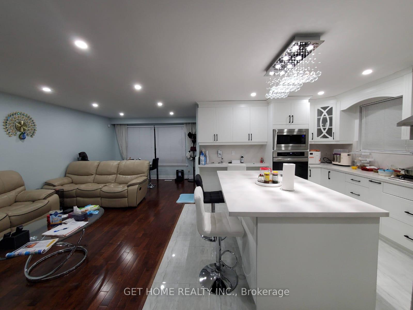
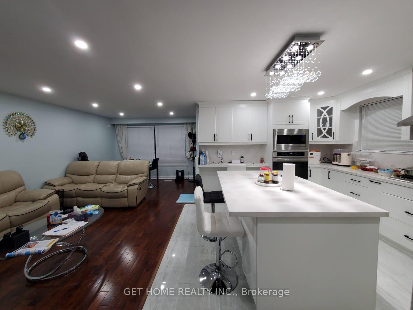
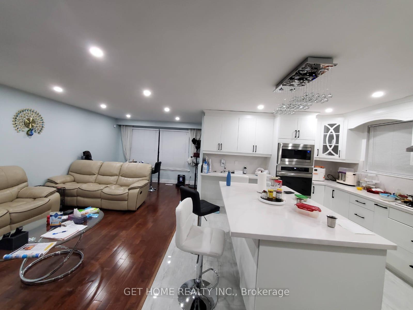
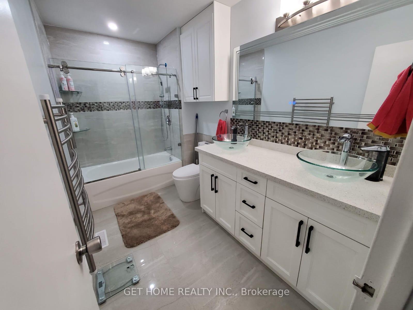

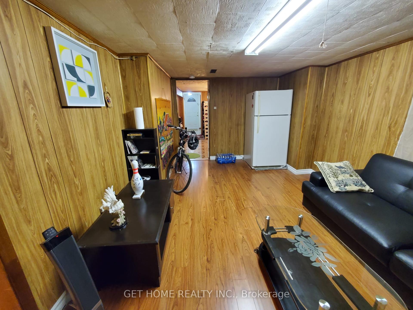
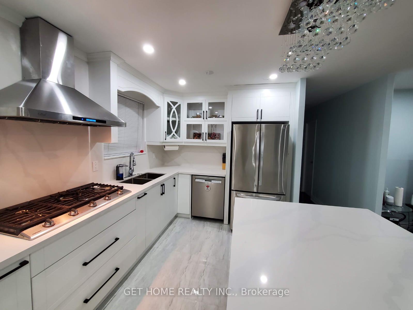
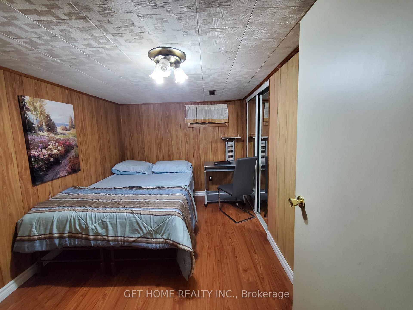
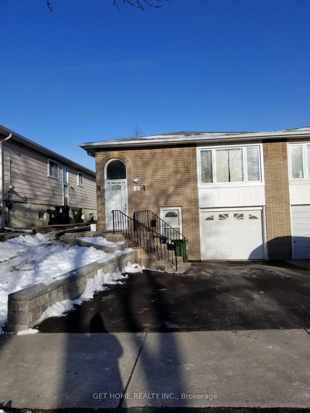
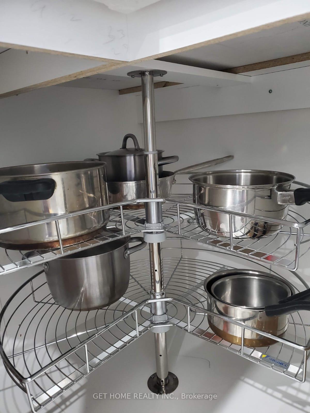
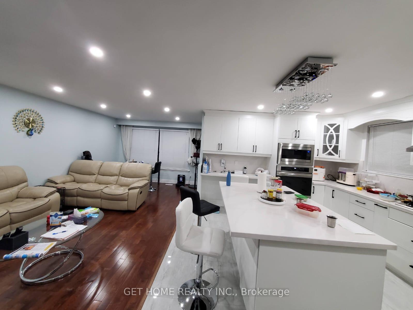
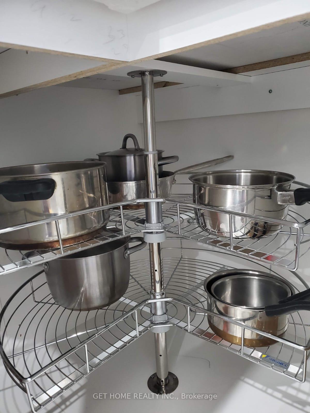
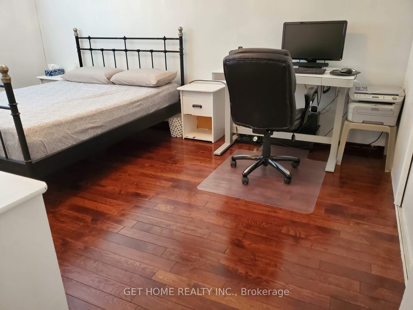
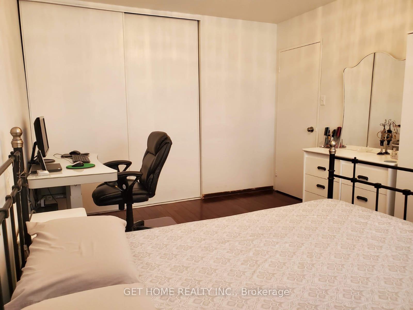
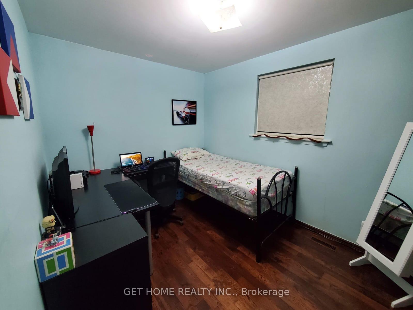
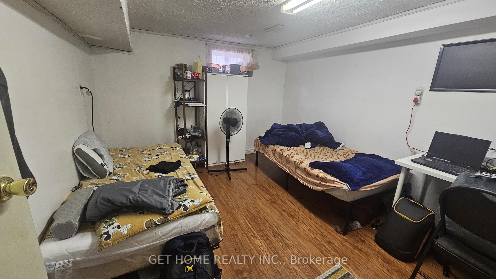
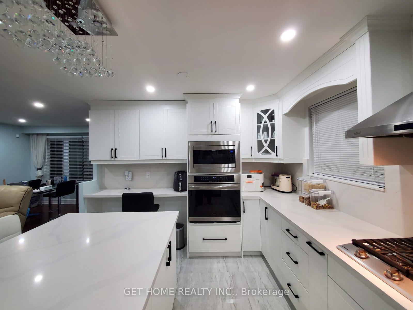
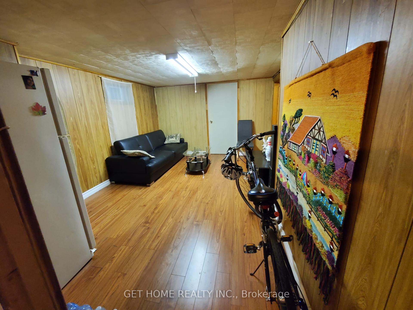
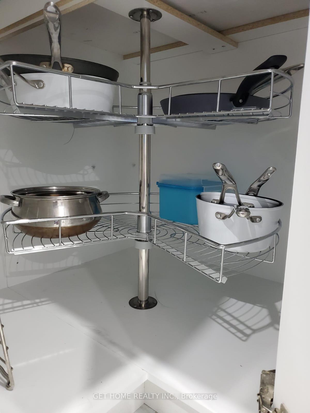
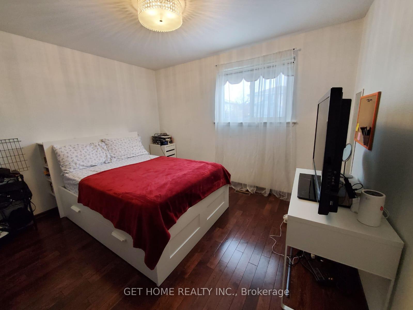
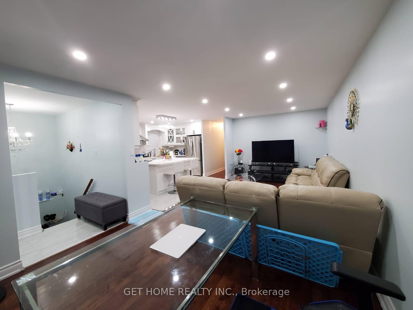
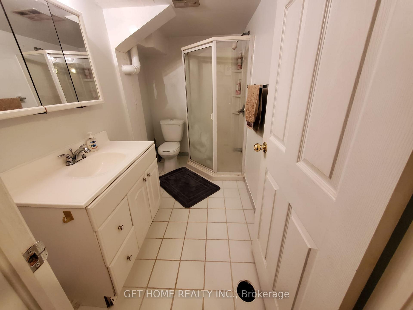
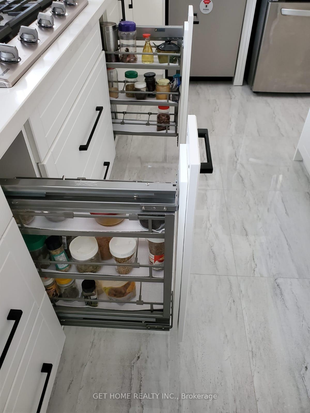
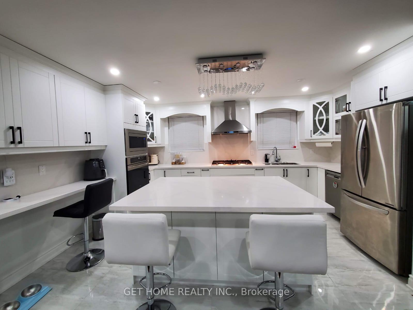






























| 3-Bedroom Raised Bunglow Main Floor for Rent Scarborough (Pharmacy & Finch) Available June 1st Prime Location: Walkable to Seneca College | Close to Lambton & Loyalist Colleges. Quick access to 401 & 404 Highways, Fairview Mall, Bridlewood Mall. 24/7 Express Bus to Scarborough Town Centre & Finch Subway. Steps from TTC, Gym, Metro, Banks, Shoppers Drug Mart & Restaurants. House Features: Spacious 3 Bedrooms | Open-Concept renovated Kitchen & Living Area. Modern Appliances: Gas Stove, Dishwasher, Wall Oven (with Air Fryer), LG Refrigerator. Fully Interlocked Backyard | Shared Laundry with Basement Tenants Rental Details: 1-Year Lease Mandatory | Max 4 Tenants. Utilities: 60% of total usage. No smoking, vaping, or marijuana use on the property (inside or outside), No Parties | Must Maintain Cleanliness. Car parking available |
| Price | $2,900 |
| Taxes: | $0.00 |
| Occupancy: | Tenant |
| Address: | 6 Pettibone Squa , Toronto, M1W 2J2, Toronto |
| Directions/Cross Streets: | Finch / Victoria Park |
| Rooms: | 6 |
| Bedrooms: | 3 |
| Bedrooms +: | 0 |
| Family Room: | F |
| Basement: | Apartment, Separate Ent |
| Furnished: | Unfu |
| Level/Floor | Room | Length(ft) | Width(ft) | Descriptions | |
| Room 1 | Ground | Living Ro | 13.78 | 11.48 | Hardwood Floor, Combined w/Dining |
| Room 2 | Ground | Dining Ro | 9.02 | 10.66 | Hardwood Floor, Combined w/Living |
| Room 3 | Ground | Kitchen | 14.76 | 10.5 | Ceramic Floor, Eat-in Kitchen |
| Room 4 | Ground | Primary B | 10.5 | 14.43 | Hardwood Floor, Closet |
| Room 5 | Ground | Bedroom 2 | 9.84 | 11.48 | Hardwood Floor, Closet |
| Room 6 | Ground | Bedroom 3 | 10.5 | 8.2 | Hardwood Floor, Closet |
| Washroom Type | No. of Pieces | Level |
| Washroom Type 1 | 4 | Ground |
| Washroom Type 2 | 0 | |
| Washroom Type 3 | 0 | |
| Washroom Type 4 | 0 | |
| Washroom Type 5 | 0 |
| Total Area: | 0.00 |
| Property Type: | Semi-Detached |
| Style: | Bungalow-Raised |
| Exterior: | Aluminum Siding, Brick |
| Garage Type: | None |
| (Parking/)Drive: | Private |
| Drive Parking Spaces: | 1 |
| Park #1 | |
| Parking Type: | Private |
| Park #2 | |
| Parking Type: | Private |
| Pool: | None |
| Laundry Access: | Ensuite |
| Property Features: | Fenced Yard, Hospital |
| CAC Included: | Y |
| Water Included: | N |
| Cabel TV Included: | N |
| Common Elements Included: | N |
| Heat Included: | N |
| Parking Included: | Y |
| Condo Tax Included: | N |
| Building Insurance Included: | N |
| Fireplace/Stove: | N |
| Heat Type: | Forced Air |
| Central Air Conditioning: | Central Air |
| Central Vac: | N |
| Laundry Level: | Syste |
| Ensuite Laundry: | F |
| Sewers: | Sewer |
| Utilities-Cable: | N |
| Utilities-Hydro: | N |
| Although the information displayed is believed to be accurate, no warranties or representations are made of any kind. |
| GET HOME REALTY INC. |
- Listing -1 of 0
|
|

Dir:
416-901-9881
Bus:
416-901-8881
Fax:
416-901-9881
| Book Showing | Email a Friend |
Jump To:
At a Glance:
| Type: | Freehold - Semi-Detached |
| Area: | Toronto |
| Municipality: | Toronto E05 |
| Neighbourhood: | L'Amoreaux |
| Style: | Bungalow-Raised |
| Lot Size: | x 108.00(Feet) |
| Approximate Age: | |
| Tax: | $0 |
| Maintenance Fee: | $0 |
| Beds: | 3 |
| Baths: | 1 |
| Garage: | 0 |
| Fireplace: | N |
| Air Conditioning: | |
| Pool: | None |
Locatin Map:

Contact Info
SOLTANIAN REAL ESTATE
Brokerage sharon@soltanianrealestate.com SOLTANIAN REAL ESTATE, Brokerage Independently owned and operated. 175 Willowdale Avenue #100, Toronto, Ontario M2N 4Y9 Office: 416-901-8881Fax: 416-901-9881Cell: 416-901-9881Office LocationFind us on map
Listing added to your favorite list
Looking for resale homes?

By agreeing to Terms of Use, you will have ability to search up to 306075 listings and access to richer information than found on REALTOR.ca through my website.

