$709,900
Available - For Sale
Listing ID: W12094703
546 Forestwood Cres , Burlington, L7L 4K3, Halton
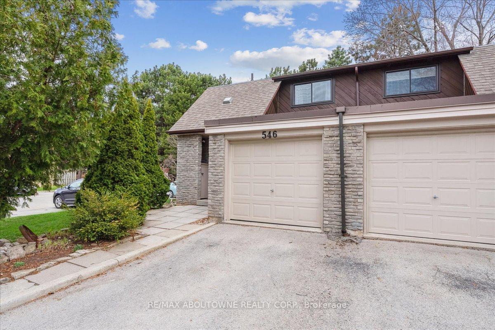
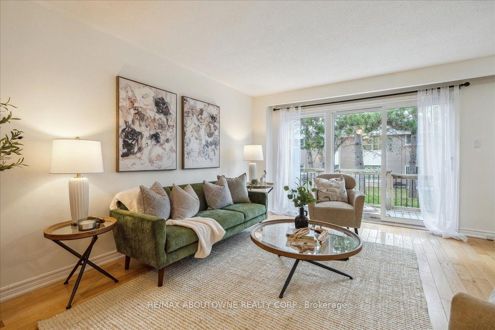
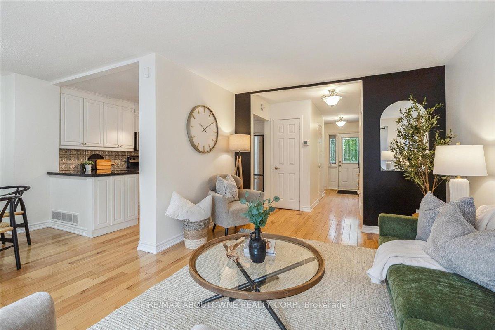
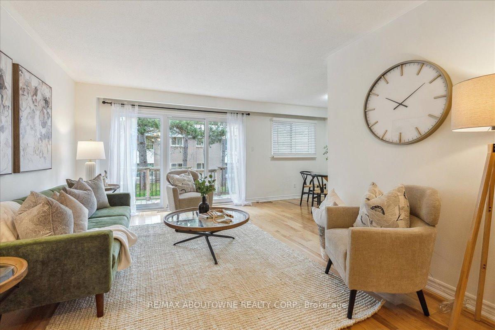
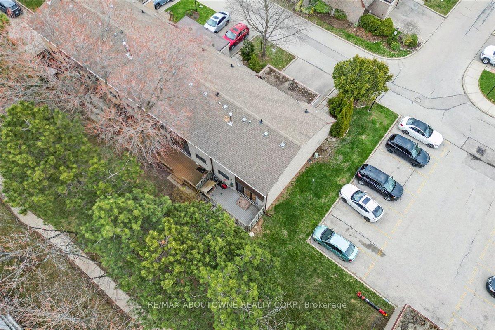
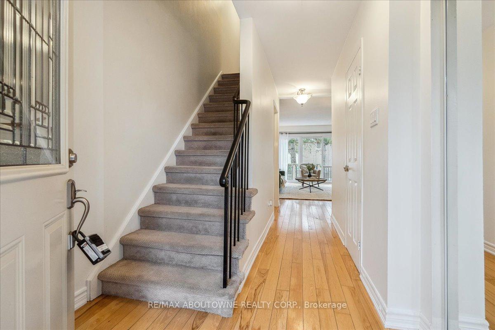
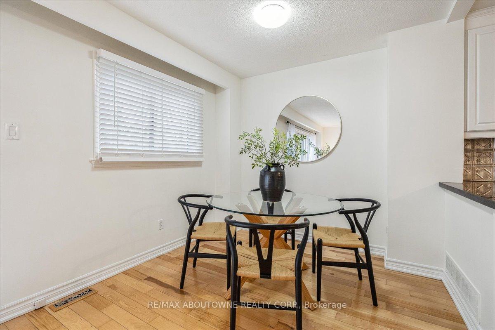
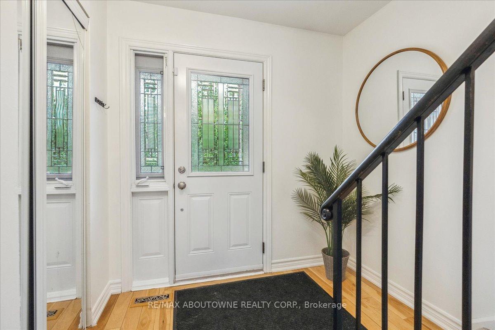
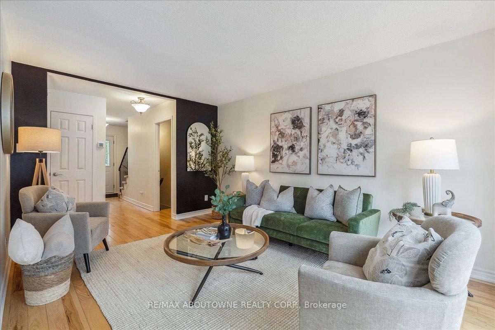
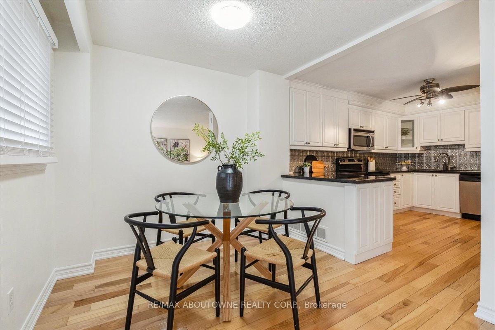
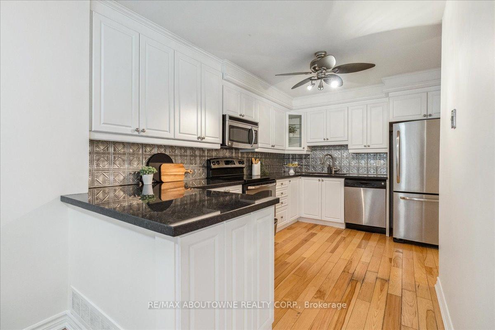
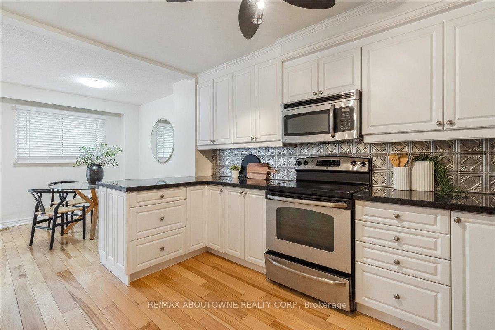
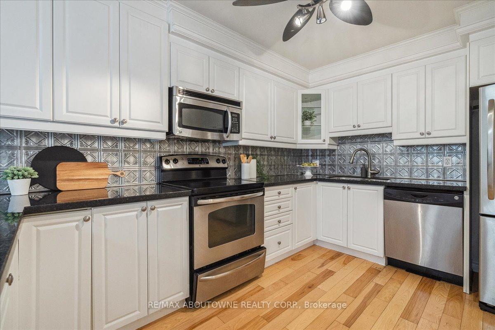
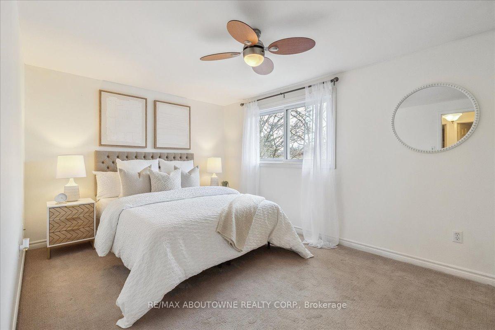
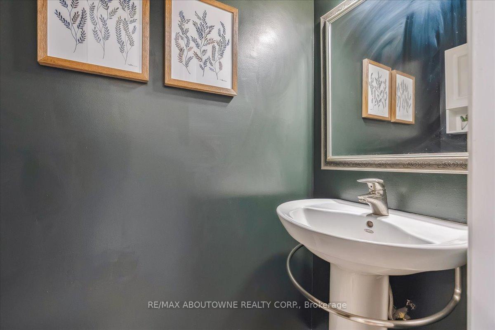
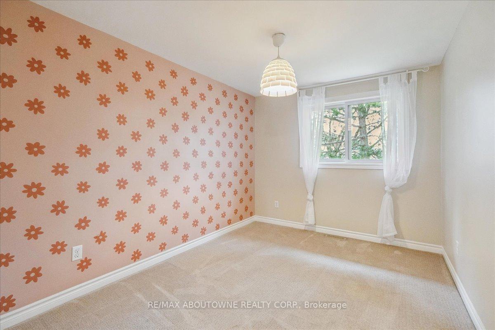

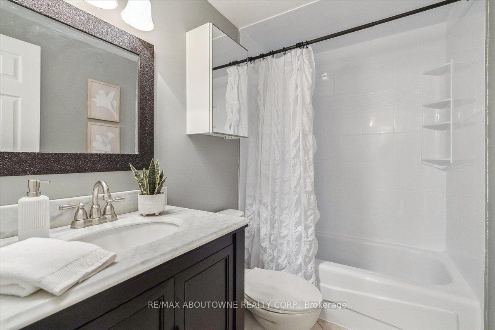
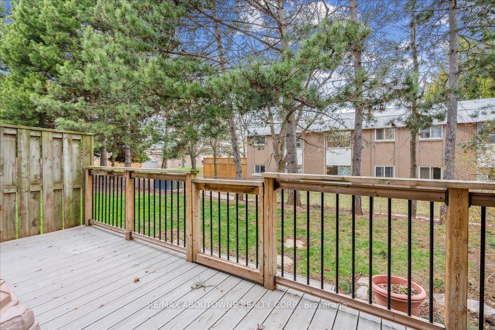
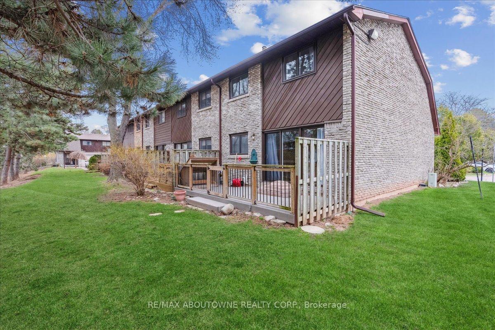
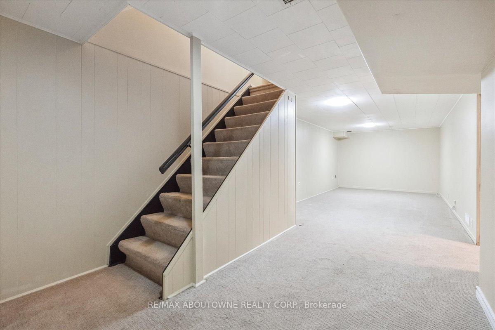
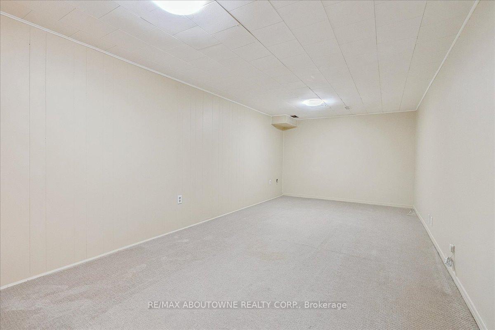
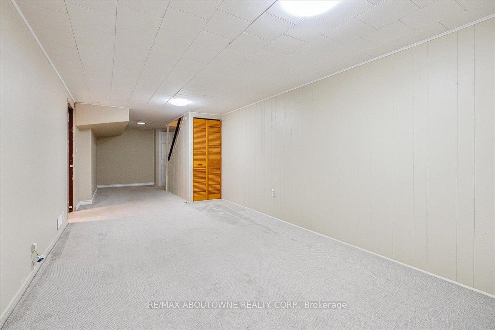























| In the heart of a vibrant family-friendly south Burlington! Enjoy your own private backyard that backs onto open green space with a large deck, perfect for kids to play or a serene escape after a long day, outdoor entertaining, summer BBQs, or simply soaking up the sun! Experience the joy of living close to parks, schools, shopping, and more! Large windows fill the space with natural light, creating a warm and inviting atmosphere. The well-appointed kitchen features lots cabinetry, and granite counters, making meal prep a joy. Whether you're a seasoned chef or just starting, you will love the large separate pantry. Outdoor Space: The large deck is perfect for summer barbecues, morning coffee, or evening relaxation. With the green space just beyond, you'll enjoy a natural backdrop and a sense of tranquility. Family-Friendly Environment: The community is known for its welcoming atmosphere and is ideal for families with children of all ages. Nearby parks and recreational facilities provide plenty of opportunities for outdoor activities. Excellent schools are within walking distance, making it easy for kids to commute. The local education system is highly rated, offering a great environment for learning. Enjoy easy access to shopping centers, restaurants, and services. Major roads and public transportation options are nearby, making commuting to work or exploring the area a breeze. Community Amenities: The neighborhood offers various amenities, including playgrounds, sports fields, and walking trails, fostering a strong sense of community among residents. This townhouse is not just a place to live; it's a lifestyle. It's perfect for first-time homebuyers looking for a balance of comfort, convenience, and community. Imagine creating lasting memories in a home that meets all your needs while being surrounded by everything you love plus ample parking for your guests, ensuring everyone feels welcome. |
| Price | $709,900 |
| Taxes: | $3140.00 |
| Occupancy: | Vacant |
| Address: | 546 Forestwood Cres , Burlington, L7L 4K3, Halton |
| Postal Code: | L7L 4K3 |
| Province/State: | Halton |
| Directions/Cross Streets: | NEW ST & APPLEBY |
| Level/Floor | Room | Length(ft) | Width(ft) | Descriptions | |
| Room 1 | Ground | Kitchen | 13.51 | 9.81 | |
| Room 2 | Ground | Living Ro | 15.15 | 11.55 | |
| Room 3 | Ground | Dining Ro | 8.63 | 8.23 | |
| Room 4 | Second | Primary B | 13.91 | 9.87 | His and Hers Closets |
| Room 5 | Second | Bedroom 2 | 11.71 | 10.82 | |
| Room 6 | Second | Bedroom 3 | 11.71 | 8.63 | |
| Room 7 | Basement | Recreatio | 31.85 | 10.04 |
| Washroom Type | No. of Pieces | Level |
| Washroom Type 1 | 2 | Ground |
| Washroom Type 2 | 4 | Second |
| Washroom Type 3 | 0 | |
| Washroom Type 4 | 0 | |
| Washroom Type 5 | 0 |
| Total Area: | 0.00 |
| Washrooms: | 2 |
| Heat Type: | Forced Air |
| Central Air Conditioning: | Central Air |
$
%
Years
This calculator is for demonstration purposes only. Always consult a professional
financial advisor before making personal financial decisions.
| Although the information displayed is believed to be accurate, no warranties or representations are made of any kind. |
| RE/MAX ABOUTOWNE REALTY CORP. |
- Listing -1 of 0
|
|

Dir:
416-901-9881
Bus:
416-901-8881
Fax:
416-901-9881
| Virtual Tour | Book Showing | Email a Friend |
Jump To:
At a Glance:
| Type: | Com - Condo Townhouse |
| Area: | Halton |
| Municipality: | Burlington |
| Neighbourhood: | Appleby |
| Style: | 2-Storey |
| Lot Size: | x 0.00() |
| Approximate Age: | |
| Tax: | $3,140 |
| Maintenance Fee: | $447.94 |
| Beds: | 3 |
| Baths: | 2 |
| Garage: | 0 |
| Fireplace: | N |
| Air Conditioning: | |
| Pool: |
Locatin Map:
Payment Calculator:

Contact Info
SOLTANIAN REAL ESTATE
Brokerage sharon@soltanianrealestate.com SOLTANIAN REAL ESTATE, Brokerage Independently owned and operated. 175 Willowdale Avenue #100, Toronto, Ontario M2N 4Y9 Office: 416-901-8881Fax: 416-901-9881Cell: 416-901-9881Office LocationFind us on map
Listing added to your favorite list
Looking for resale homes?

By agreeing to Terms of Use, you will have ability to search up to 306075 listings and access to richer information than found on REALTOR.ca through my website.

