$6,300
Available - For Rent
Listing ID: C12105987
49 Yonge Boul , Toronto, M5M 3G7, Toronto
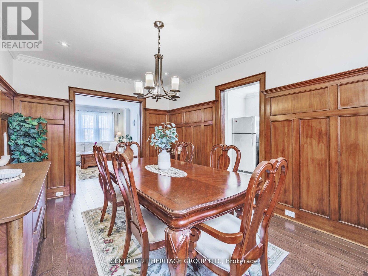
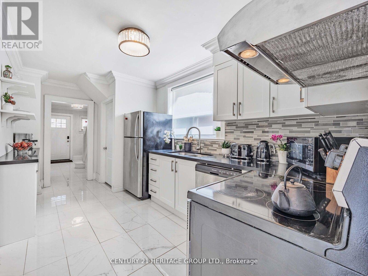
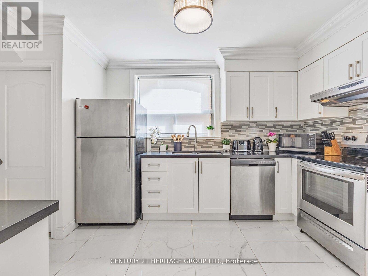
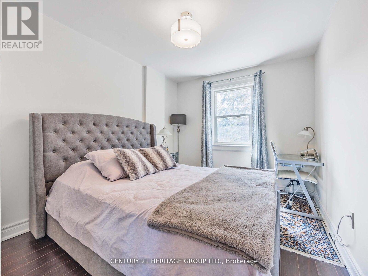
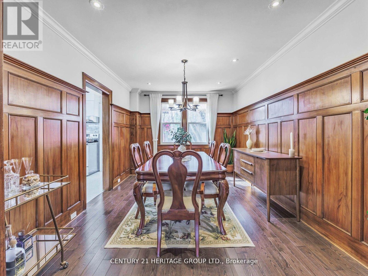
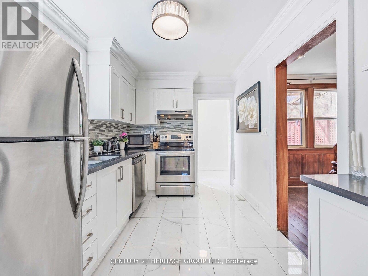
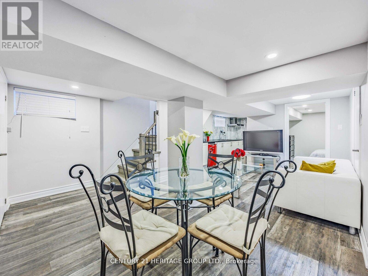
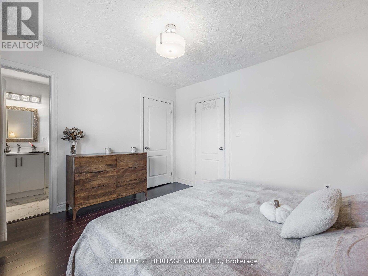
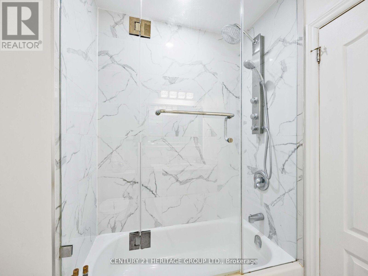
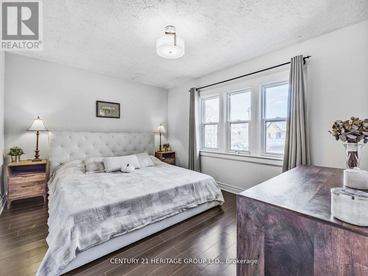
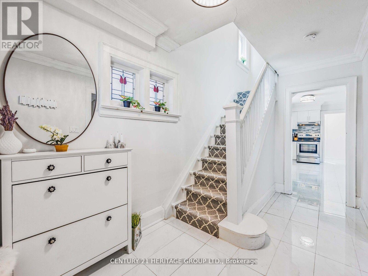
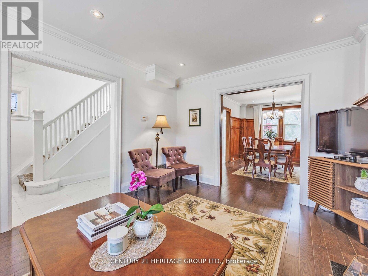
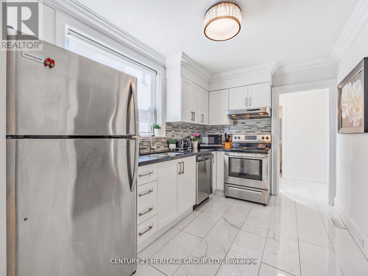
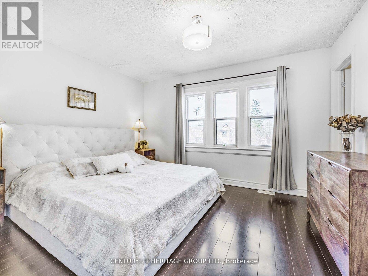
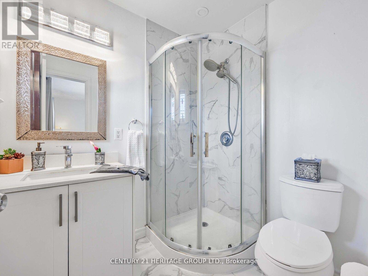
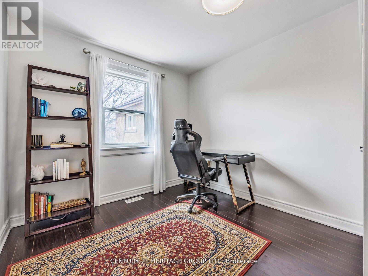
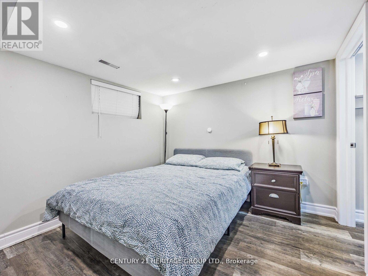
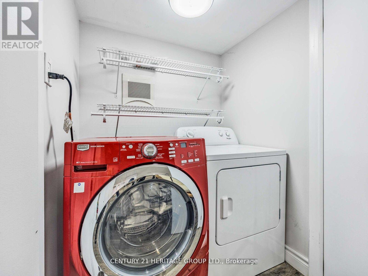
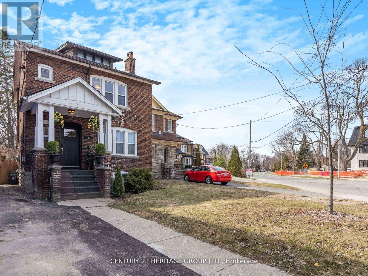
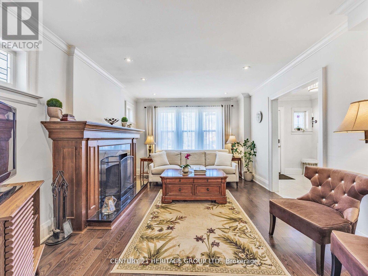
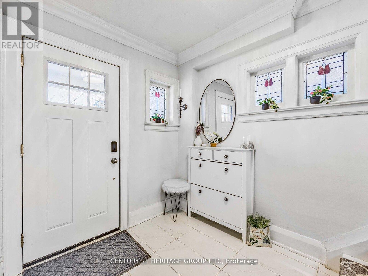
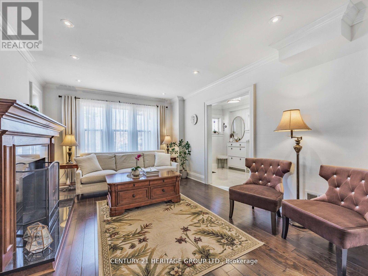
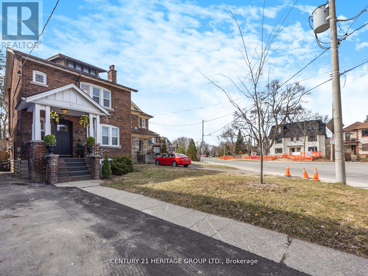
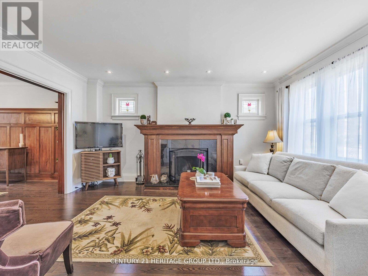
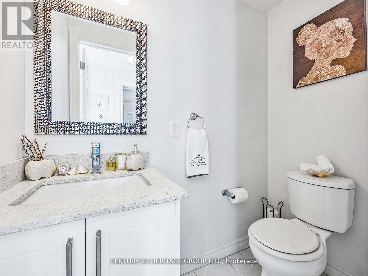
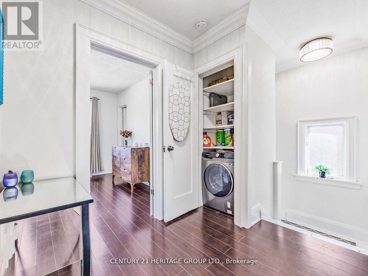
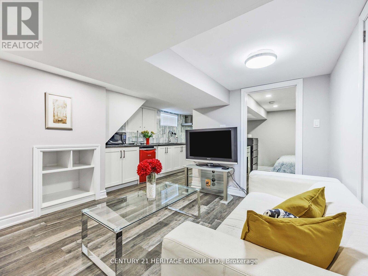
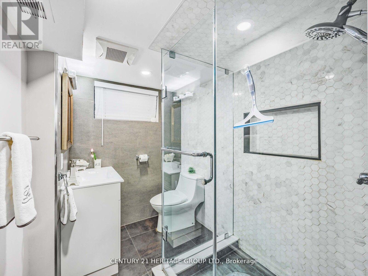
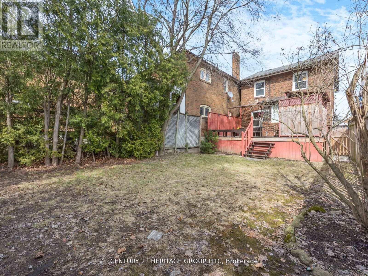
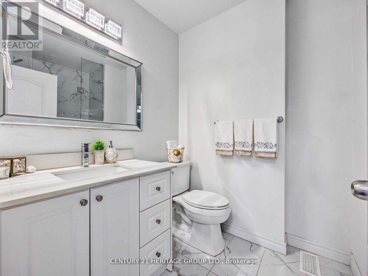
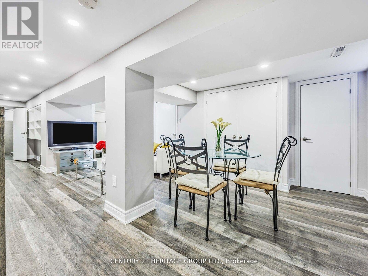
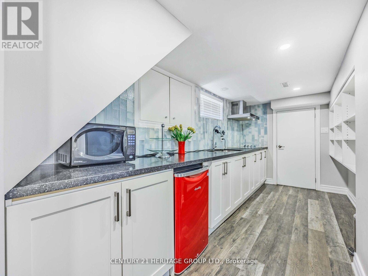

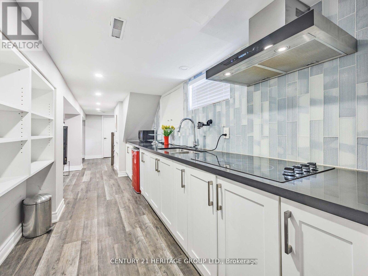
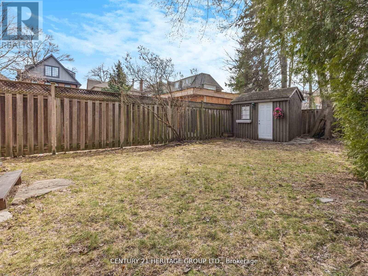



































| Welcome To Fully Furnished Beautifully Renovated 3+1 Bdrm 4 Bathroom In Highly Sought After John Wanless School District In Lawrence Park North. Gorgeous Hardwood Floors, Large Living Rm W/ Wood Burning Fireplace. Featuring Rare Main Floor Powder Rm, Updated Kitchen, Granite Countertops W/ Full Range of S/S Appliances. Elegant Formal Dining Rm Overlooking Large Tranquil Garden. Mud Room With Two Piece Bathroom, W/O To Relaxing Deck. Fully Finished Lower Level W/ Separate Entrance To Potential In-Law Suite W/ Kitchenette & Bathroom. Second Floor Spacious Prim Bdrm W/ 3 Pc Ensuite Plus 4 Pc Bath In The Hallway. Large Driveway For 3 Cars. Enjoy All The Incredible Shops And Restaurants, With Yonge St Just A Block Away. Easy Access To The Subway, Ttc, 401, LCBO & Loblaws. High Walk Score, Please Watch Virtual Tour. |
| Price | $6,300 |
| Taxes: | $0.00 |
| Occupancy: | Owner |
| Address: | 49 Yonge Boul , Toronto, M5M 3G7, Toronto |
| Directions/Cross Streets: | Yonge St/Lawrence Ave W |
| Rooms: | 8 |
| Rooms +: | 1 |
| Bedrooms: | 3 |
| Bedrooms +: | 1 |
| Family Room: | F |
| Basement: | Separate Ent, Finished |
| Furnished: | Furn |
| Level/Floor | Room | Length(ft) | Width(ft) | Descriptions | |
| Room 1 | Main | Living Ro | 15.58 | 11.74 | Hardwood Floor, Pot Lights, Fireplace |
| Room 2 | Main | Dining Ro | 14.5 | 10.33 | Hardwood Floor, Panelled, Formal Rm |
| Room 3 | Main | Kitchen | 16.56 | 8.33 | Stainless Steel Appl, Granite Counters, Window |
| Room 4 | Main | Sunroom | 13.05 | 7.71 | 2 Pc Bath, W/O To Deck |
| Room 5 | Second | Primary B | 13.15 | 10.82 | Laminate, 3 Pc Ensuite |
| Room 6 | Second | Bedroom 2 | 12.66 | 9.15 | Laminate |
| Room 7 | Second | Bedroom 3 | 12.66 | 9.15 | Laminate |
| Room 8 | Basement | Recreatio | 18.83 | 13.58 | Modern Kitchen, Combined w/Laundry |
| Room 9 | Basement | Bedroom 4 | 10.33 | 9.41 | Window, Laminate, Closet |
| Room 10 | Main | Bathroom | 6.82 | 4.43 | 2 Pc Bath |
| Room 11 | Second | Bathroom | 7.74 | 6.26 | 4 Pc Bath |
| Room 12 | Second | Bathroom | 6.66 | 3.28 | 3 Pc Bath |
| Room 13 | Basement | Bathroom | 8.82 | 5.67 | 3 Pc Bath |
| Washroom Type | No. of Pieces | Level |
| Washroom Type 1 | 2 | Main |
| Washroom Type 2 | 3 | Basement |
| Washroom Type 3 | 4 | Second |
| Washroom Type 4 | 3 | Second |
| Washroom Type 5 | 0 |
| Total Area: | 0.00 |
| Property Type: | Detached |
| Style: | 2-Storey |
| Exterior: | Brick |
| Garage Type: | None |
| (Parking/)Drive: | Front Yard |
| Drive Parking Spaces: | 3 |
| Park #1 | |
| Parking Type: | Front Yard |
| Park #2 | |
| Parking Type: | Front Yard |
| Park #3 | |
| Parking Type: | Mutual |
| Pool: | None |
| Laundry Access: | In Basement |
| Other Structures: | Shed, Storage |
| Approximatly Square Footage: | 2000-2500 |
| Property Features: | Golf, Library |
| CAC Included: | N |
| Water Included: | N |
| Cabel TV Included: | N |
| Common Elements Included: | N |
| Heat Included: | N |
| Parking Included: | Y |
| Condo Tax Included: | N |
| Building Insurance Included: | N |
| Fireplace/Stove: | Y |
| Heat Type: | Forced Air |
| Central Air Conditioning: | Central Air |
| Central Vac: | N |
| Laundry Level: | Syste |
| Ensuite Laundry: | F |
| Sewers: | Sewer |
| Although the information displayed is believed to be accurate, no warranties or representations are made of any kind. |
| CENTURY 21 HERITAGE GROUP LTD. |
- Listing -1 of 0
|
|

Dir:
Front 37.71 Ba
| Book Showing | Email a Friend |
Jump To:
At a Glance:
| Type: | Freehold - Detached |
| Area: | Toronto |
| Municipality: | Toronto C04 |
| Neighbourhood: | Lawrence Park North |
| Style: | 2-Storey |
| Lot Size: | x 120.75(Feet) |
| Approximate Age: | |
| Tax: | $0 |
| Maintenance Fee: | $0 |
| Beds: | 3+1 |
| Baths: | 4 |
| Garage: | 0 |
| Fireplace: | Y |
| Air Conditioning: | |
| Pool: | None |
Locatin Map:

Contact Info
SOLTANIAN REAL ESTATE
Brokerage sharon@soltanianrealestate.com SOLTANIAN REAL ESTATE, Brokerage Independently owned and operated. 175 Willowdale Avenue #100, Toronto, Ontario M2N 4Y9 Office: 416-901-8881Fax: 416-901-9881Cell: 416-901-9881Office LocationFind us on map
Listing added to your favorite list
Looking for resale homes?

By agreeing to Terms of Use, you will have ability to search up to 306075 listings and access to richer information than found on REALTOR.ca through my website.

