$599,000
Available - For Sale
Listing ID: E12105999
130 Ling Road , Toronto, M1E 4V9, Toronto
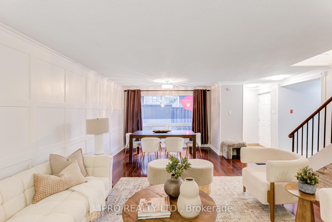
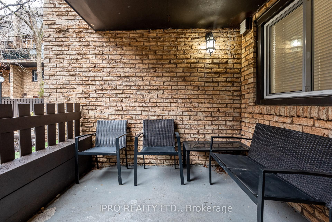
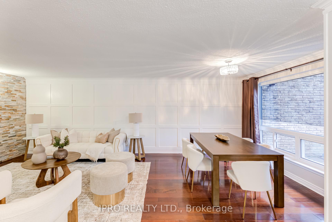
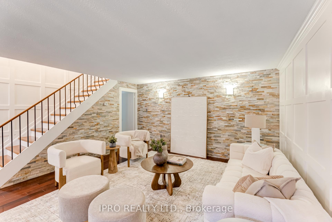
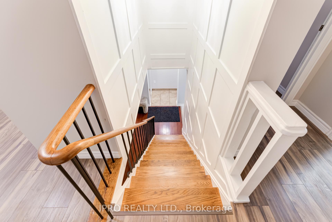
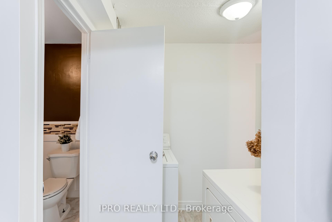
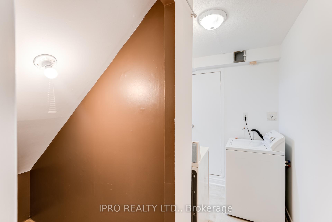
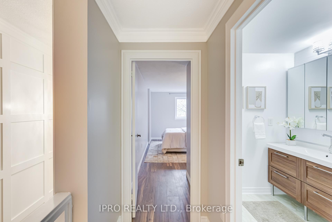
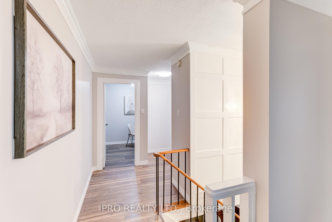
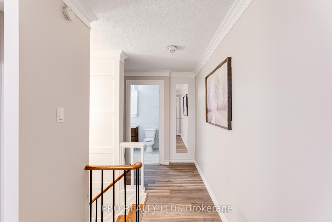
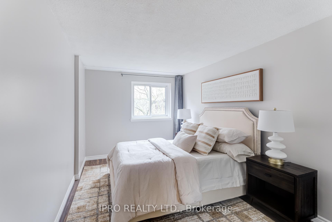
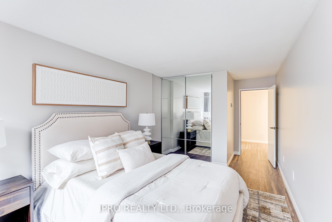
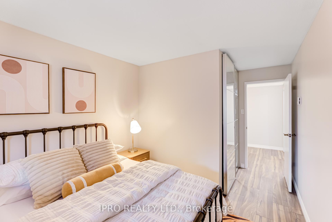
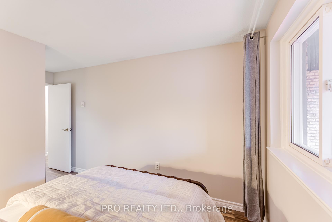

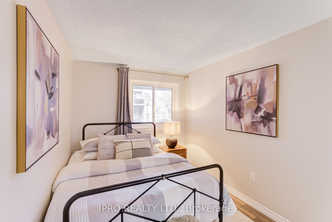
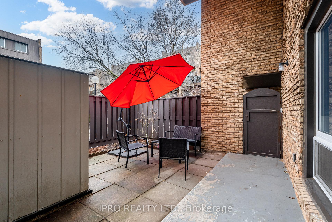
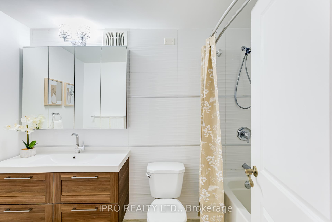

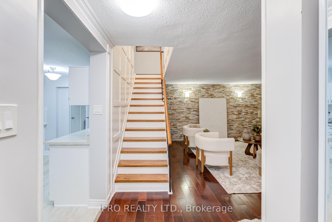


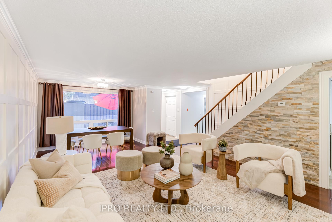

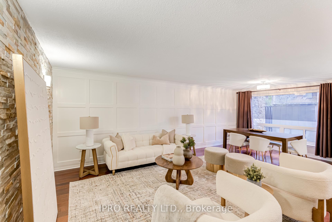
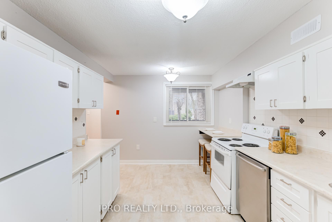
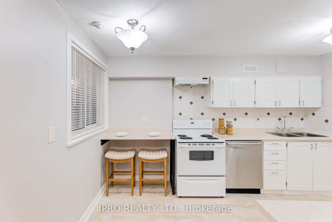
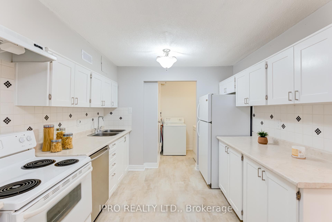

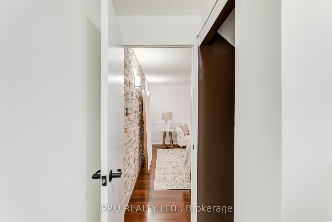
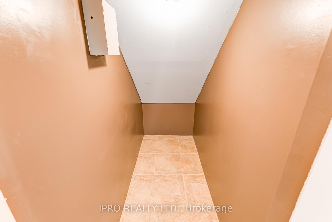
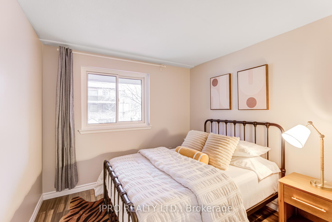
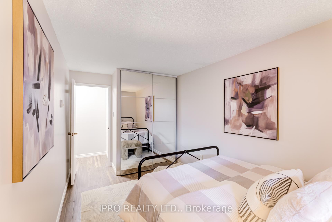
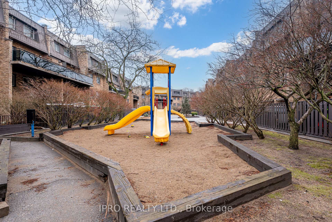
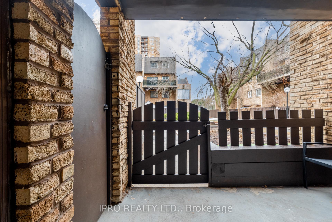
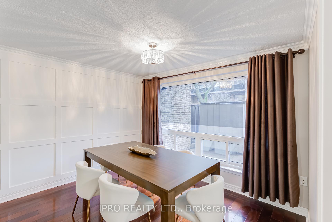
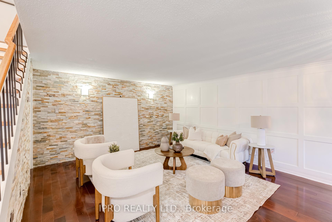

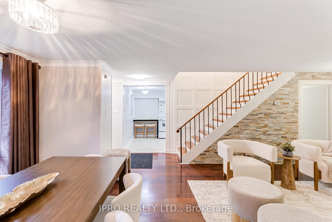
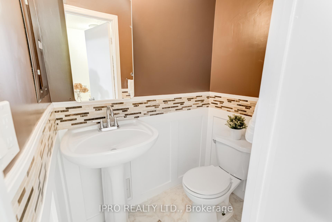
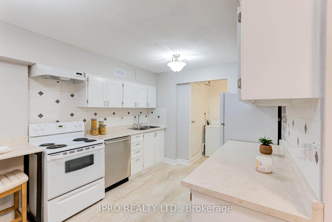
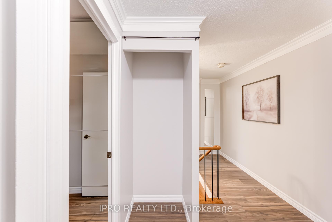
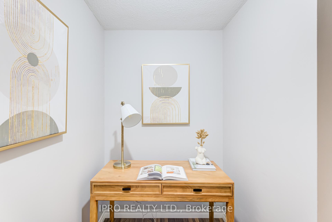
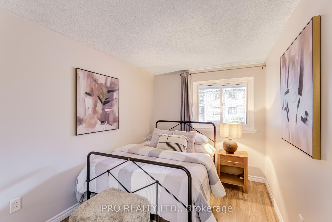
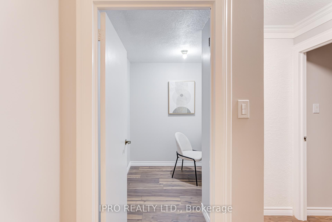
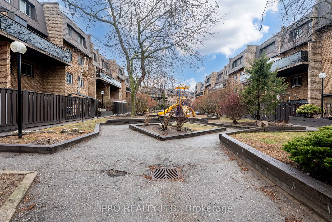
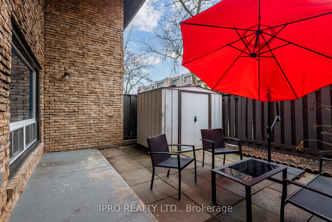
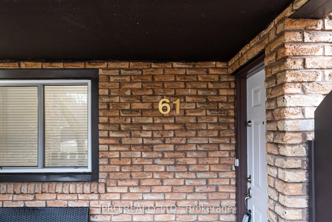
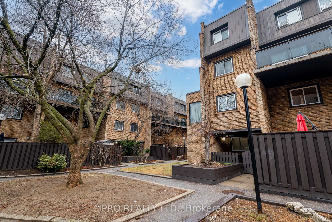
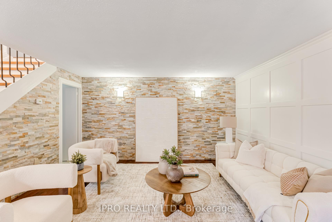


















































| Welcome to your exquisite new residence! This ideally sized corner unit presents a remarkable opportunity for both personal growth and family beginnings. It also holds significant promise as an investment property with excellent leasing potential. Step inside to discover the elegantly designed living and dining area, featuring hardwood floors, crown molding, and an abundance of natural light. The generously sized kitchen is perfect for family gatherings, complemented by a conveniently located two-piece washroom on the main floor for guests and your convenience. Freshly painted throughout, this unit continues its charm upstairs with crown molding leading to the spacious primary bedroom. The second floor showcases three additional bedrooms and a dedicated office den, ideal for remote work. The beautifully renovated four-piece bathroom offers a serene retreat after a long day. Additionally, the unit boasts a private front yard, perfect for entertaining guests or simply enjoying the outdoors. It is situated in a safe environment for children, conveniently located across from a park, allowing you to keep an eye on them from your windows. This property is an ideal choice for first-time homebuyers or those seeking a more spacious alternative to a condo apartment. Just across the street lies one of the most vibrant business districts in Scarborough East, with proximity to the University of Toronto - Scarborough, the Pan Am Sports Centre, Centennial College Morningside, and the upcoming Scarborough Academy of Medicine - UTSC (2026). This is an opportunity you wont want to miss! |
| Price | $599,000 |
| Taxes: | $1502.11 |
| Occupancy: | Vacant |
| Address: | 130 Ling Road , Toronto, M1E 4V9, Toronto |
| Postal Code: | M1E 4V9 |
| Province/State: | Toronto |
| Directions/Cross Streets: | Morningside & Lawrence |
| Level/Floor | Room | Length(ft) | Width(ft) | Descriptions | |
| Room 1 | Main | Living Ro | 14.73 | 13.28 | Combined w/Dining, Renovated, Hardwood Floor |
| Room 2 | Main | Dining Ro | 11.45 | 13.28 | Combined w/Living, Large Window, Hardwood Floor |
| Room 3 | Main | Kitchen | 9.74 | 13.15 | Eat-in Kitchen, Family Size Kitchen, Vinyl Floor |
| Room 4 | Main | Laundry | 9.28 | 5.97 | Walk Through, Vinyl Floor |
| Room 5 | Main | Foyer | 6.53 | 10.1 | Mirrored Closet, Walk Through, Tile Floor |
| Room 6 | Second | Primary B | 9.45 | 19.84 | Large Closet, Window, Laminate |
| Room 7 | Second | Bedroom 2 | 9.35 | 15.12 | Closet, Window, Laminate |
| Room 8 | Second | Bedroom 3 | 8.36 | 15.12 | Closet, Window, Laminate |
| Room 9 | Second | Office | 5.41 | 10.36 | Separate Room, Renovated, Laminate |
| Washroom Type | No. of Pieces | Level |
| Washroom Type 1 | 4 | Second |
| Washroom Type 2 | 2 | Ground |
| Washroom Type 3 | 0 | |
| Washroom Type 4 | 0 | |
| Washroom Type 5 | 0 |
| Total Area: | 0.00 |
| Washrooms: | 2 |
| Heat Type: | Radiant |
| Central Air Conditioning: | None |
$
%
Years
This calculator is for demonstration purposes only. Always consult a professional
financial advisor before making personal financial decisions.
| Although the information displayed is believed to be accurate, no warranties or representations are made of any kind. |
| IPRO REALTY LTD. |
- Listing -1 of 0
|
|

Dir:
416-901-9881
Bus:
416-901-8881
Fax:
416-901-9881
| Virtual Tour | Book Showing | Email a Friend |
Jump To:
At a Glance:
| Type: | Com - Condo Townhouse |
| Area: | Toronto |
| Municipality: | Toronto E10 |
| Neighbourhood: | West Hill |
| Style: | 2-Storey |
| Lot Size: | x 0.00() |
| Approximate Age: | |
| Tax: | $1,502.11 |
| Maintenance Fee: | $695.72 |
| Beds: | 3+1 |
| Baths: | 2 |
| Garage: | 0 |
| Fireplace: | N |
| Air Conditioning: | |
| Pool: |
Locatin Map:
Payment Calculator:

Contact Info
SOLTANIAN REAL ESTATE
Brokerage sharon@soltanianrealestate.com SOLTANIAN REAL ESTATE, Brokerage Independently owned and operated. 175 Willowdale Avenue #100, Toronto, Ontario M2N 4Y9 Office: 416-901-8881Fax: 416-901-9881Cell: 416-901-9881Office LocationFind us on map
Listing added to your favorite list
Looking for resale homes?

By agreeing to Terms of Use, you will have ability to search up to 306075 listings and access to richer information than found on REALTOR.ca through my website.

