$675,000
Available - For Sale
Listing ID: S12094988
31 Spry Lane , Barrie, L9J 0N6, Simcoe
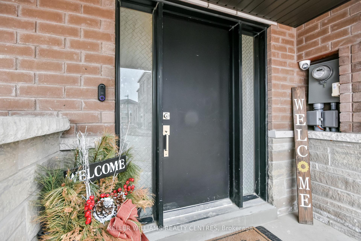
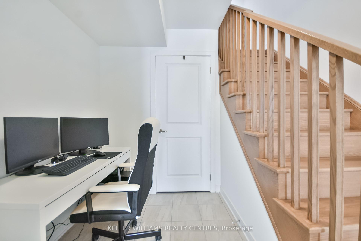
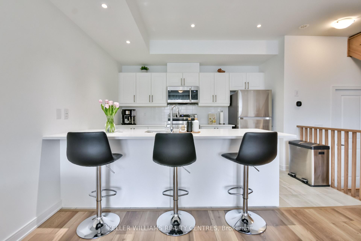
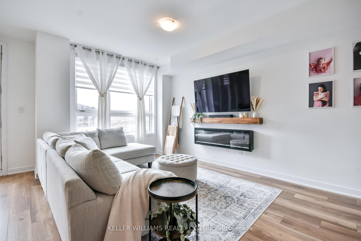
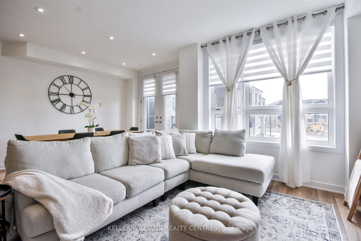
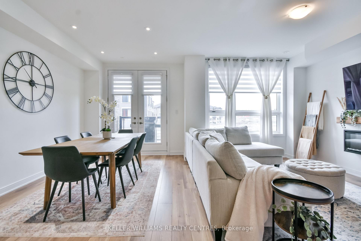
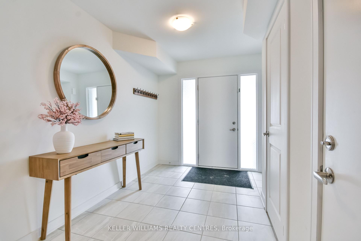
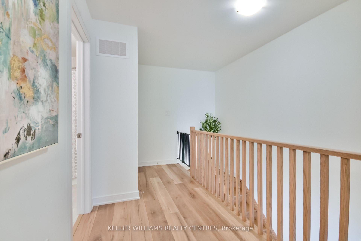
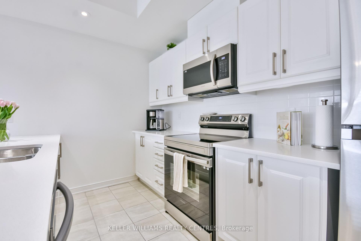
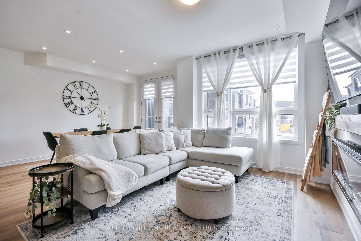
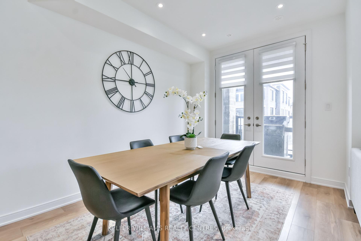
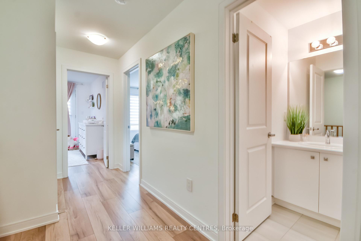
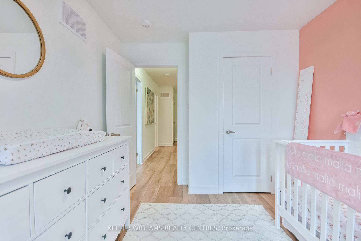
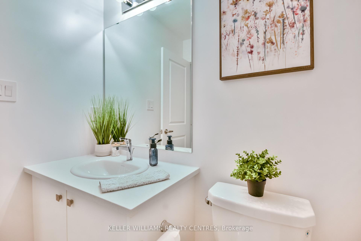
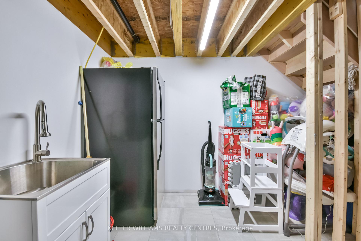
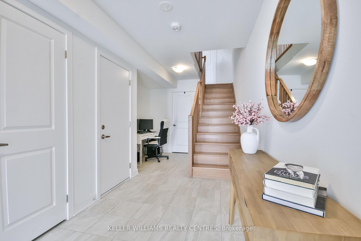
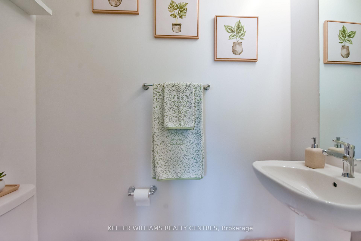
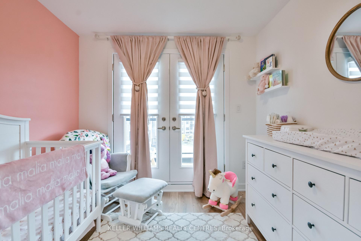
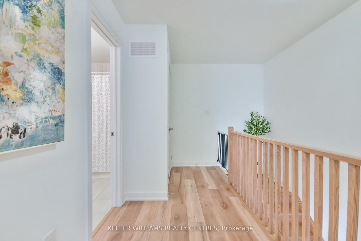

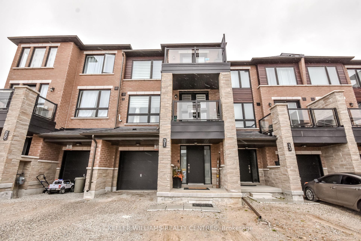
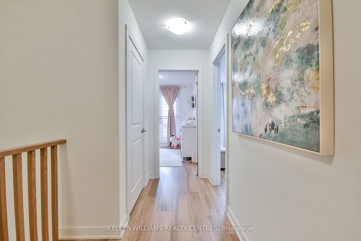
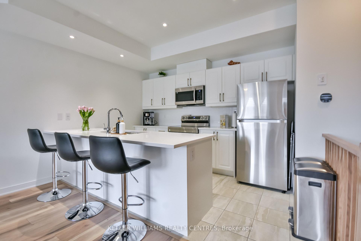
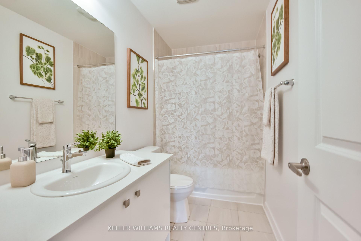
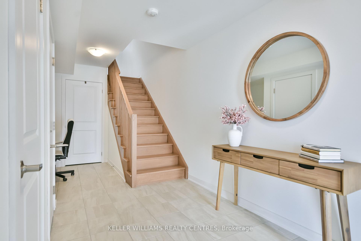
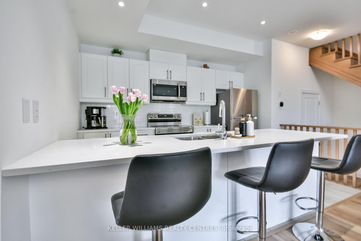
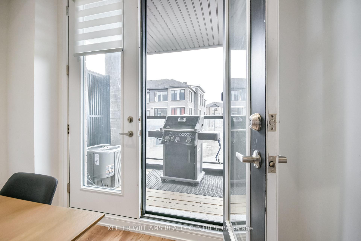
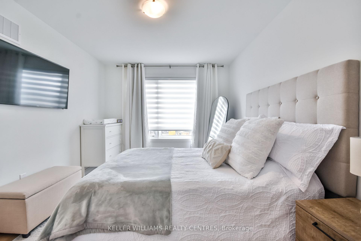
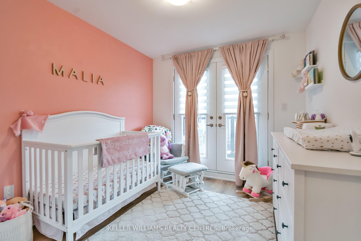
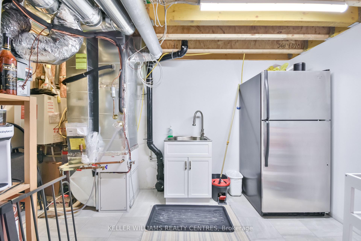
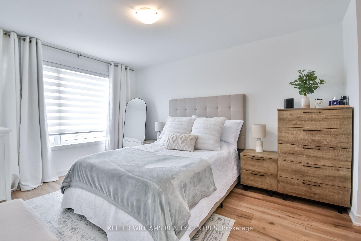
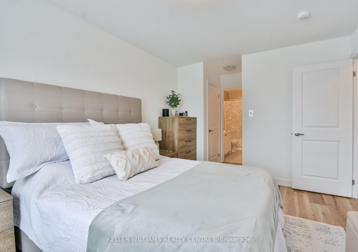
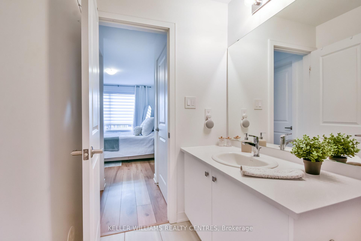
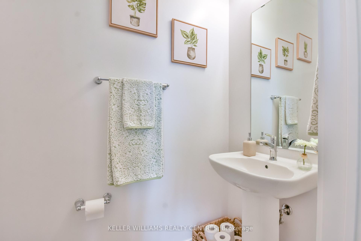
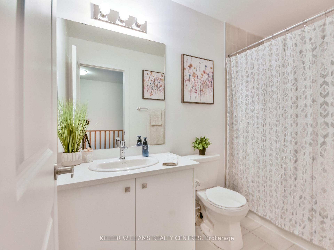
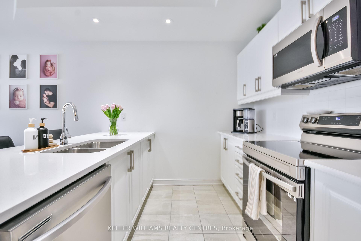
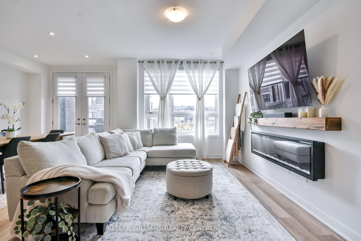
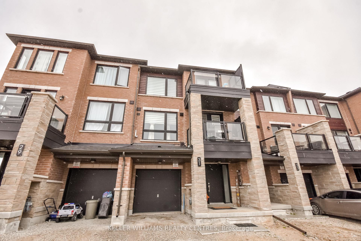
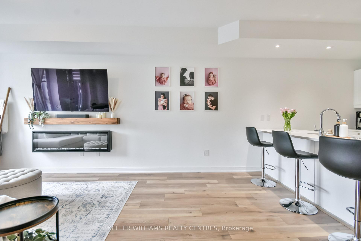
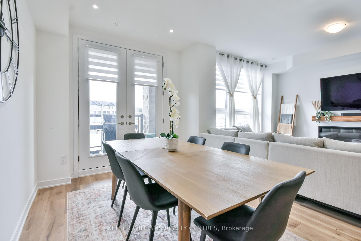
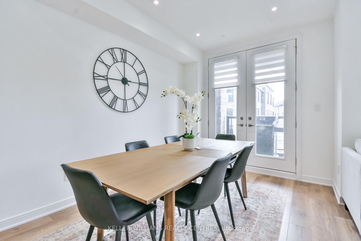
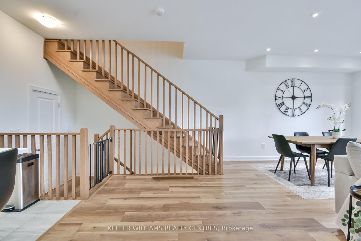










































| OPEN HOUSES Cancelled due to Road Closures. This beautiful townhouse is designed with todays lifestyle and low-maintenance living in mind. The open-concept main floor connects the kitchen, dining, and living spaces, making it easy to entertain and the modern kitchen shines with quartz countertops, pot lights, smart automatic zebra blinds and powder room. An electric fireplace with custom mantel adds cozy charm, while two private balconies provide the perfect spot to relax or enjoy your morning coffee. Smooth ceilings and laminate flooring flow throughout, with upgraded stained oak stairs for a sophisticated touch. The upper level features 2 spacious bedrooms with the Primary consisting of a large ensuite bathroom and walk-in closet. Laundry on this floor adds to the convenience perfectly. With two driveway parking spots, pot lighting in the garage, and even a finished mechanical room with flooring and a sink, this home is packed with upgrades. Located just minutes from the major 400-series highway, it's a commuters dream. You'll love being close to excellent schools, beautiful parks, and all the convenient amenities Barrie has to offer .Whether you're just starting out or stepping into your next chapter, this turnkey home has everything you need. |
| Price | $675,000 |
| Taxes: | $3938.44 |
| Occupancy: | Owner |
| Address: | 31 Spry Lane , Barrie, L9J 0N6, Simcoe |
| Acreage: | < .50 |
| Directions/Cross Streets: | Mapleview Drive E & Lily Dr |
| Rooms: | 7 |
| Bedrooms: | 2 |
| Bedrooms +: | 0 |
| Family Room: | F |
| Basement: | None |
| Level/Floor | Room | Length(ft) | Width(ft) | Descriptions | |
| Room 1 | Ground | Foyer | 8.95 | 20.14 | |
| Room 2 | Ground | Utility R | 13.38 | 8.79 | |
| Room 3 | Second | Kitchen | 12.2 | 9.35 | |
| Room 4 | Second | Living Ro | 10.56 | 18.7 | |
| Room 5 | Second | Dining Ro | 8.95 | 11.61 | W/O To Balcony |
| Room 6 | Second | Powder Ro | 6.99 | 3.44 | 2 Pc Bath |
| Room 7 | Third | Primary B | 10.23 | 18.01 | 4 Pc Ensuite, Walk-In Closet(s) |
| Room 8 | Third | Bathroom | 4.92 | 9.58 | 4 Pc Ensuite |
| Room 9 | Third | Bedroom 2 | 8.95 | 11.09 | |
| Room 10 | Third | Bathroom | 5.02 | 8.66 | 4 Pc Bath |
| Washroom Type | No. of Pieces | Level |
| Washroom Type 1 | 2 | Second |
| Washroom Type 2 | 4 | Third |
| Washroom Type 3 | 0 | |
| Washroom Type 4 | 0 | |
| Washroom Type 5 | 0 |
| Total Area: | 0.00 |
| Approximatly Age: | 0-5 |
| Property Type: | Att/Row/Townhouse |
| Style: | 3-Storey |
| Exterior: | Brick, Stone |
| Garage Type: | Attached |
| (Parking/)Drive: | Private Do |
| Drive Parking Spaces: | 2 |
| Park #1 | |
| Parking Type: | Private Do |
| Park #2 | |
| Parking Type: | Private Do |
| Park #3 | |
| Parking Type: | Inside Ent |
| Pool: | None |
| Approximatly Age: | 0-5 |
| Approximatly Square Footage: | 1100-1500 |
| CAC Included: | N |
| Water Included: | N |
| Cabel TV Included: | N |
| Common Elements Included: | N |
| Heat Included: | N |
| Parking Included: | N |
| Condo Tax Included: | N |
| Building Insurance Included: | N |
| Fireplace/Stove: | Y |
| Heat Type: | Forced Air |
| Central Air Conditioning: | Central Air |
| Central Vac: | N |
| Laundry Level: | Syste |
| Ensuite Laundry: | F |
| Sewers: | Sewer |
$
%
Years
This calculator is for demonstration purposes only. Always consult a professional
financial advisor before making personal financial decisions.
| Although the information displayed is believed to be accurate, no warranties or representations are made of any kind. |
| KELLER WILLIAMS REALTY CENTRES |
- Listing -1 of 0
|
|

Dir:
Irregular
| Virtual Tour | Book Showing | Email a Friend |
Jump To:
At a Glance:
| Type: | Freehold - Att/Row/Townhouse |
| Area: | Simcoe |
| Municipality: | Barrie |
| Neighbourhood: | Innis-Shore |
| Style: | 3-Storey |
| Lot Size: | x 63.56(Feet) |
| Approximate Age: | 0-5 |
| Tax: | $3,938.44 |
| Maintenance Fee: | $0 |
| Beds: | 2 |
| Baths: | 3 |
| Garage: | 0 |
| Fireplace: | Y |
| Air Conditioning: | |
| Pool: | None |
Locatin Map:
Payment Calculator:

Contact Info
SOLTANIAN REAL ESTATE
Brokerage sharon@soltanianrealestate.com SOLTANIAN REAL ESTATE, Brokerage Independently owned and operated. 175 Willowdale Avenue #100, Toronto, Ontario M2N 4Y9 Office: 416-901-8881Fax: 416-901-9881Cell: 416-901-9881Office LocationFind us on map
Listing added to your favorite list
Looking for resale homes?

By agreeing to Terms of Use, you will have ability to search up to 306075 listings and access to richer information than found on REALTOR.ca through my website.

