$429,900
Available - For Sale
Listing ID: X12098727
48 Armstrong Road , Petawawa, K8H 2S3, Renfrew
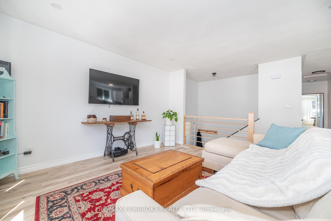
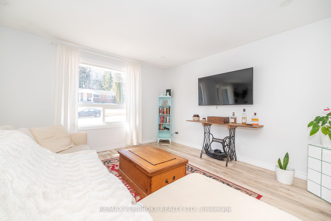
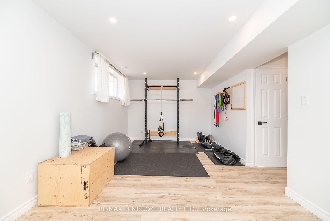
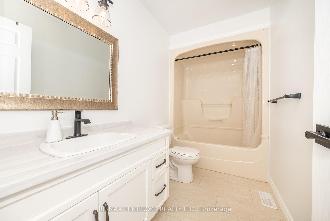
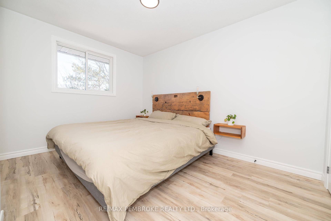
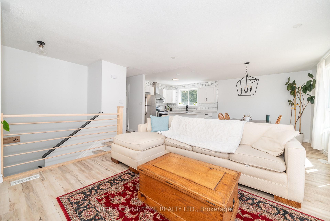
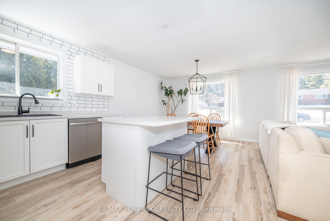
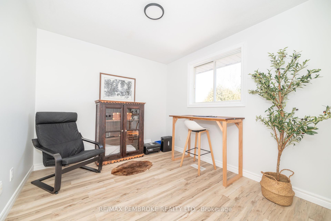
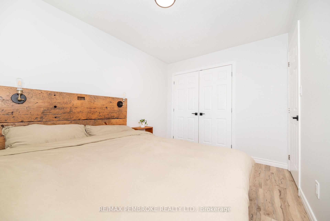
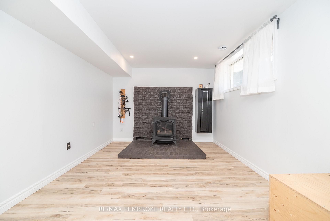
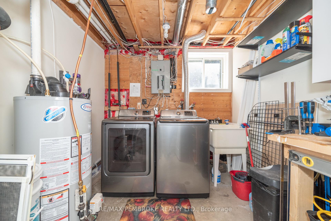
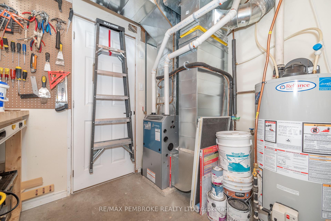
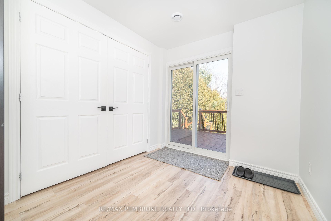
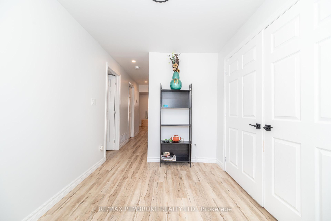
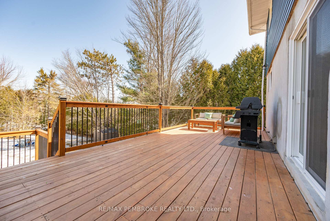
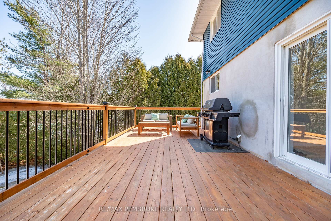
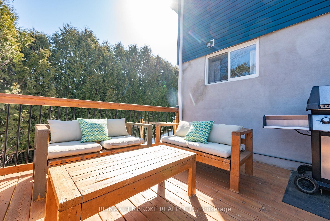
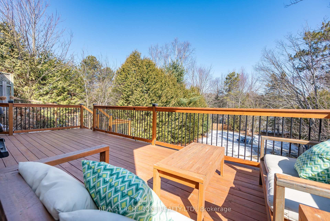
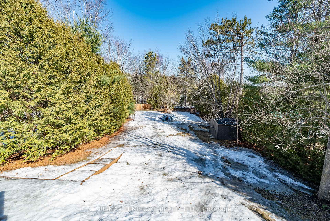
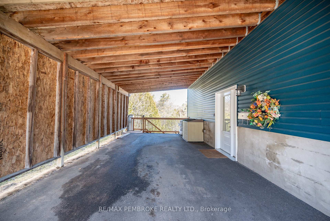
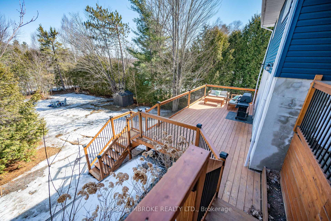
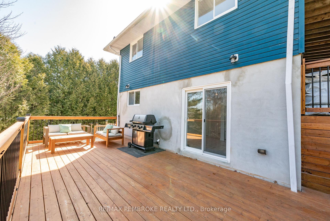

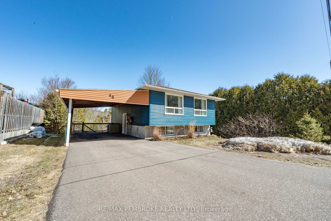
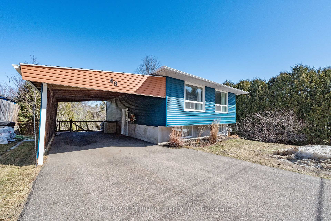
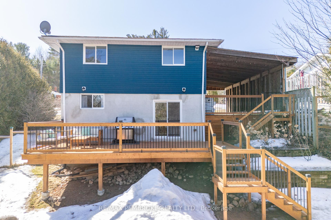
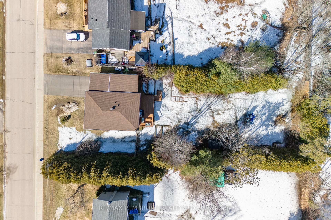
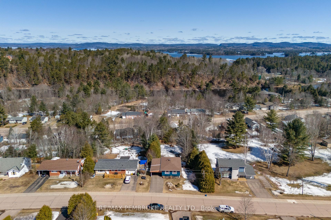
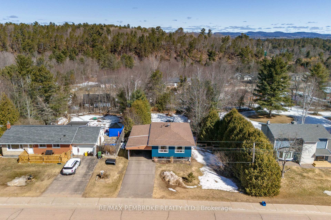

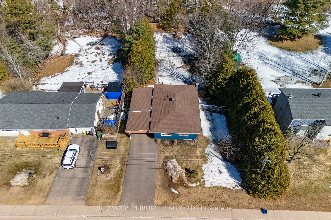
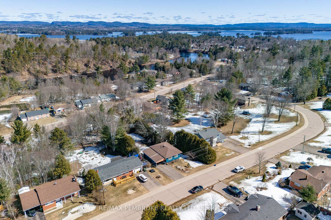
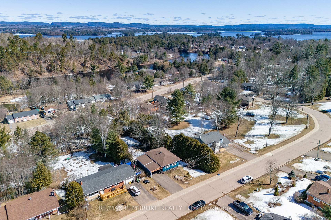
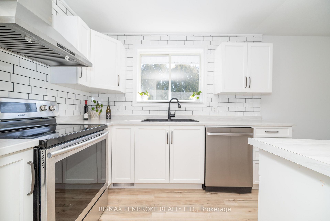
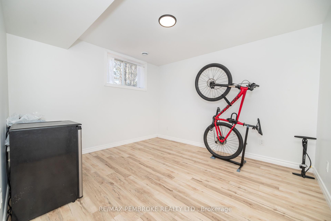
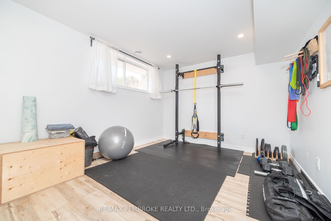
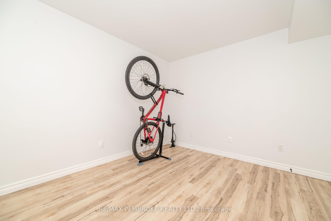
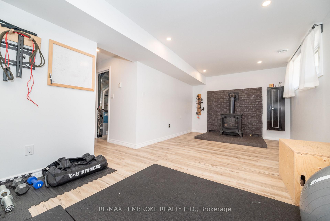

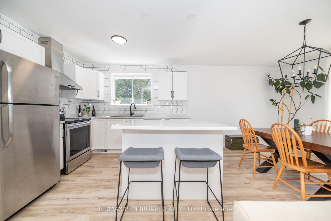
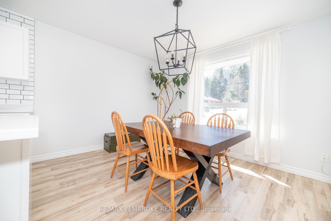
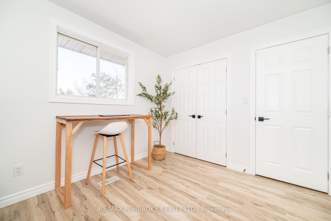
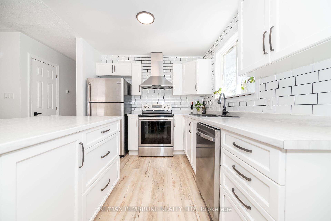
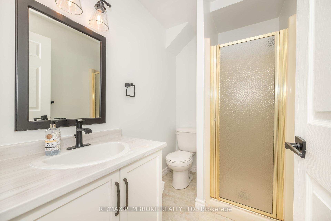
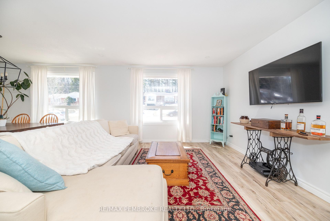
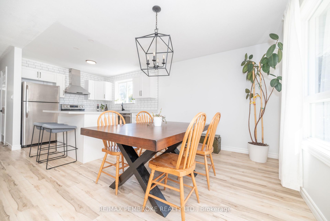
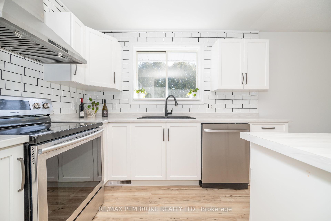
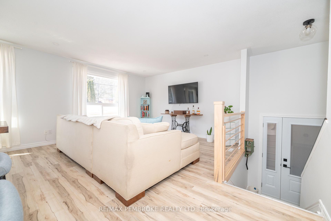
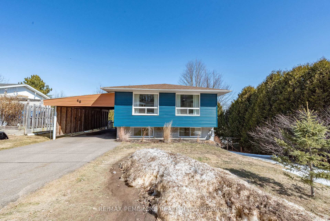
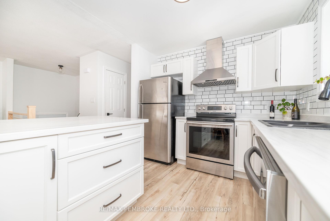


















































| This beautiful home is situated in a well established location tucked away on Armstrong Road in Petawawa. This renovated 3 bedroom, 2 bathroom home offers comfort, style and amazing outdoor living space. The bright open concept living room, kitchen and dining area are perfect for entertaining or cozy family nights. The professionally finished kitchen features updated appliances, and ample cabinet space. The main floor includes 2 bedrooms with large windows and a lot of closet space. A spacious bathroom completes the upper level. Downstairs, you will find a finished lower level with a large family room that includes a gas fireplace. The 3rd bedroom, bathroom, laundry room complete the lower level with a bonus mud room that goes directly out onto the amazing upper level deck. Enjoy hosting barbecues in the private backyard (natural gas hookup to boot). The car port with convenient parking has potential for a lot of storage. Some updated plumbing and electrical, some newer windows(2019), Furnace, AC, and ducts 2020. 48 hour irrevocable on all offers |
| Price | $429,900 |
| Taxes: | $3551.48 |
| Occupancy: | Owner |
| Address: | 48 Armstrong Road , Petawawa, K8H 2S3, Renfrew |
| Directions/Cross Streets: | Victoria Street |
| Rooms: | 5 |
| Rooms +: | 5 |
| Bedrooms: | 2 |
| Bedrooms +: | 1 |
| Family Room: | T |
| Basement: | Finished |
| Level/Floor | Room | Length(ft) | Width(ft) | Descriptions | |
| Room 1 | Main | Living Ro | 13.51 | 11.94 | |
| Room 2 | Main | Kitchen | 9.22 | 4.3 | |
| Room 3 | Main | Dining Ro | 10 | 9.22 | |
| Room 4 | Main | Bathroom | 10.23 | 5.08 | 4 Pc Bath |
| Room 5 | Main | Primary B | 12.37 | 9.64 | |
| Room 6 | Main | Bedroom 2 | 10.43 | 9.22 | |
| Room 7 | Basement | Family Ro | 21.71 | 10.59 | |
| Room 8 | Basement | Laundry | 10.79 | 8.56 | |
| Room 9 | Basement | Bedroom 3 | 11.78 | 10.76 | |
| Room 10 | Basement | Bathroom | 7.18 | 4.85 | |
| Room 11 | Basement | Mud Room | 8.86 | 7.9 |
| Washroom Type | No. of Pieces | Level |
| Washroom Type 1 | 4 | Main |
| Washroom Type 2 | 3 | Lower |
| Washroom Type 3 | 0 | |
| Washroom Type 4 | 0 | |
| Washroom Type 5 | 0 |
| Total Area: | 0.00 |
| Property Type: | Detached |
| Style: | Sidesplit |
| Exterior: | Vinyl Siding |
| Garage Type: | Carport |
| Drive Parking Spaces: | 2 |
| Pool: | None |
| Other Structures: | Fence - Full |
| Approximatly Square Footage: | 700-1100 |
| Property Features: | Fenced Yard, Wooded/Treed |
| CAC Included: | N |
| Water Included: | N |
| Cabel TV Included: | N |
| Common Elements Included: | N |
| Heat Included: | N |
| Parking Included: | N |
| Condo Tax Included: | N |
| Building Insurance Included: | N |
| Fireplace/Stove: | Y |
| Heat Type: | Forced Air |
| Central Air Conditioning: | Central Air |
| Central Vac: | N |
| Laundry Level: | Syste |
| Ensuite Laundry: | F |
| Sewers: | Sewer |
| Utilities-Hydro: | Y |
$
%
Years
This calculator is for demonstration purposes only. Always consult a professional
financial advisor before making personal financial decisions.
| Although the information displayed is believed to be accurate, no warranties or representations are made of any kind. |
| RE/MAX PEMBROKE REALTY LTD. |
- Listing -1 of 0
|
|

Dir:
416-901-9881
Bus:
416-901-8881
Fax:
416-901-9881
| Virtual Tour | Book Showing | Email a Friend |
Jump To:
At a Glance:
| Type: | Freehold - Detached |
| Area: | Renfrew |
| Municipality: | Petawawa |
| Neighbourhood: | 520 - Petawawa |
| Style: | Sidesplit |
| Lot Size: | x 205.00(Feet) |
| Approximate Age: | |
| Tax: | $3,551.48 |
| Maintenance Fee: | $0 |
| Beds: | 2+1 |
| Baths: | 3 |
| Garage: | 0 |
| Fireplace: | Y |
| Air Conditioning: | |
| Pool: | None |
Locatin Map:
Payment Calculator:

Contact Info
SOLTANIAN REAL ESTATE
Brokerage sharon@soltanianrealestate.com SOLTANIAN REAL ESTATE, Brokerage Independently owned and operated. 175 Willowdale Avenue #100, Toronto, Ontario M2N 4Y9 Office: 416-901-8881Fax: 416-901-9881Cell: 416-901-9881Office LocationFind us on map
Listing added to your favorite list
Looking for resale homes?

By agreeing to Terms of Use, you will have ability to search up to 306075 listings and access to richer information than found on REALTOR.ca through my website.

