$1,079,000
Available - For Sale
Listing ID: W12097485
80 Quebec Aven , Toronto, M6P 4B7, Toronto
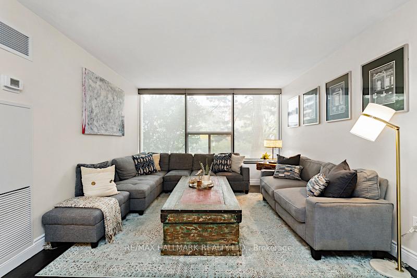
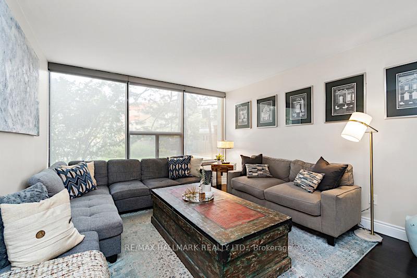
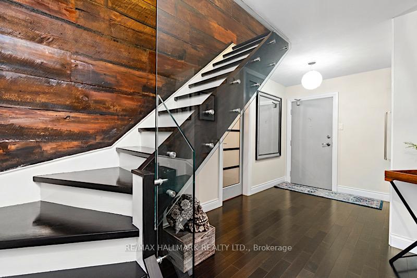
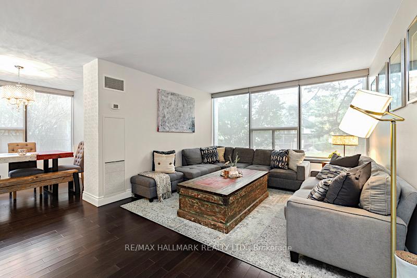
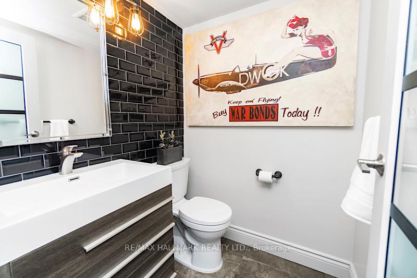
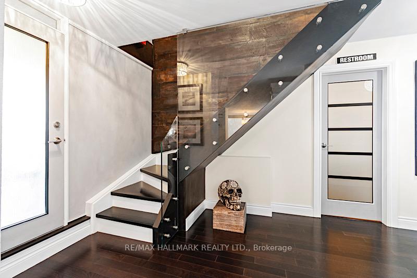
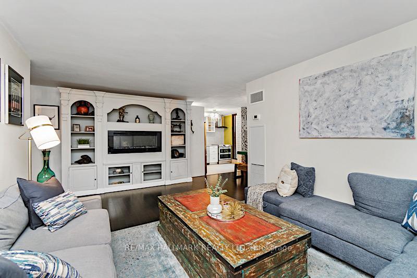
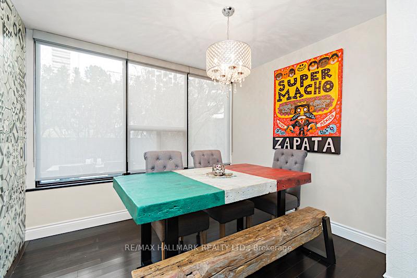
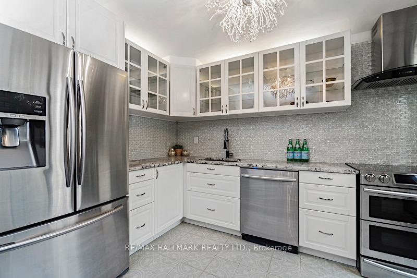
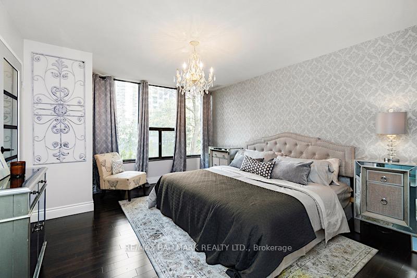
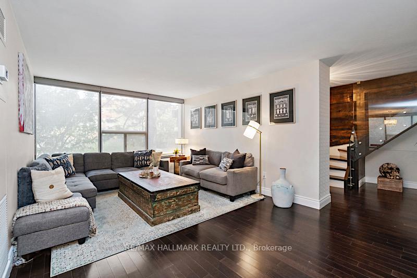
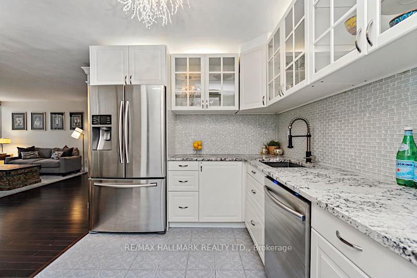
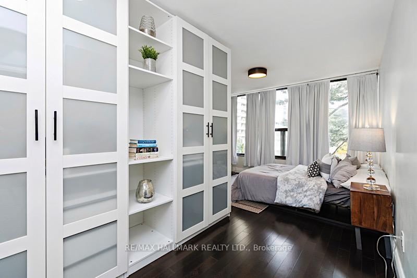
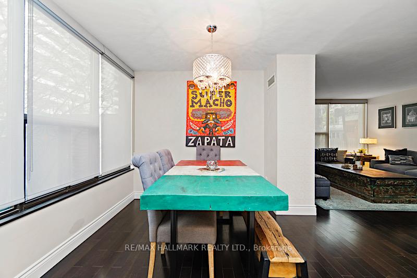
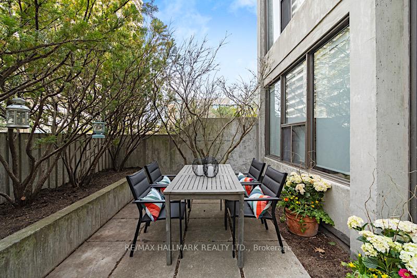
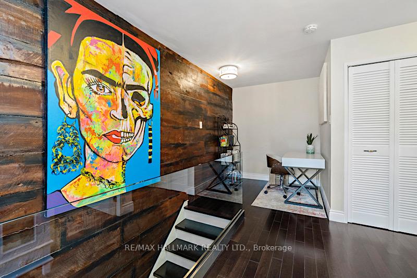
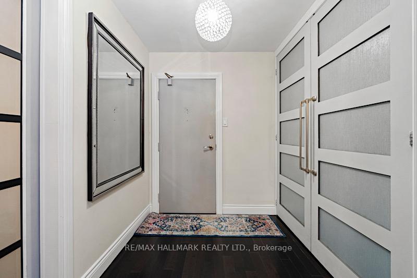
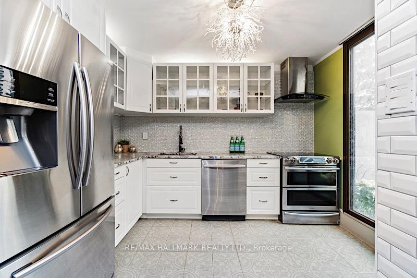
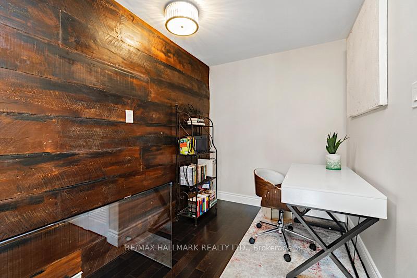
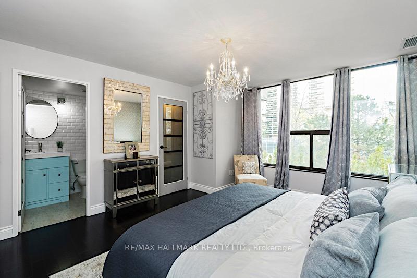
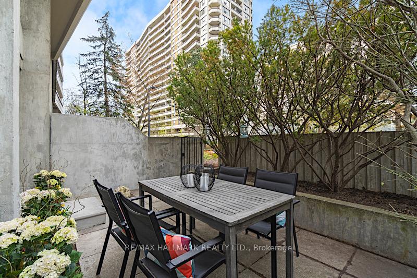
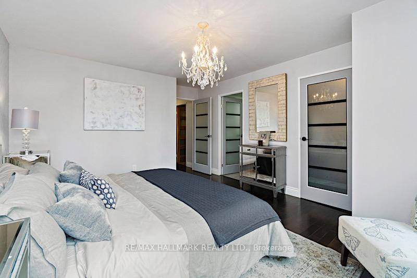
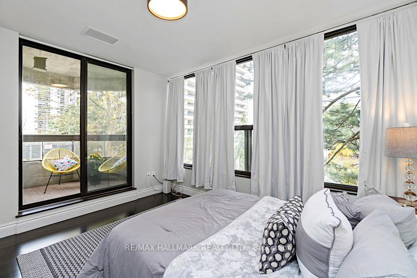
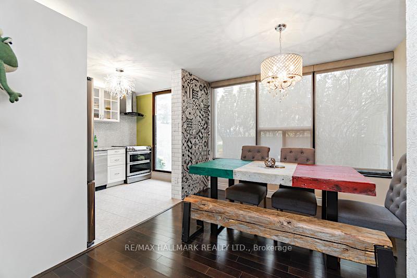
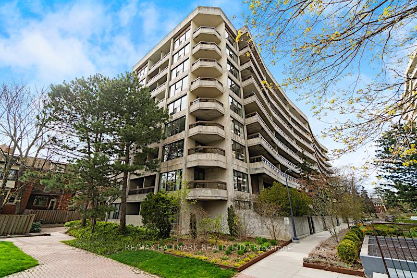
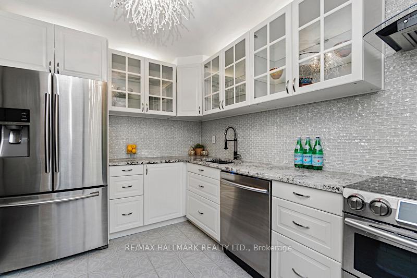
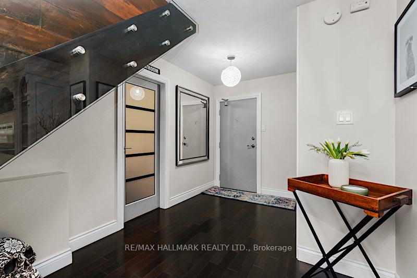

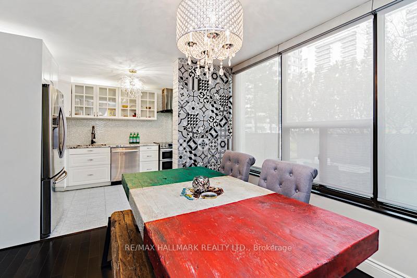
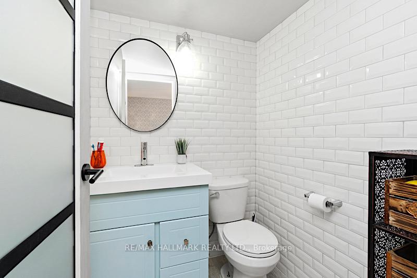
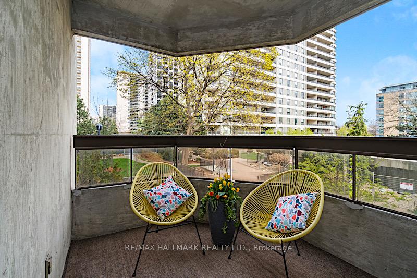
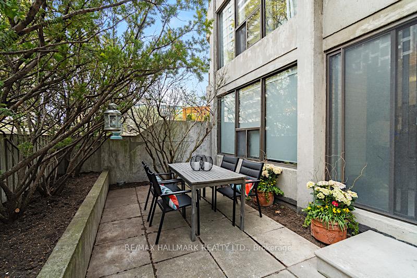
































| Prepare to be wowed by this sophisticated, sexy, and spectacular two-storey corner unit! With stunning craftsmanship and an abundance of high-end finishes-this home is truly a showstopper! Offering not one, but three balconies and a spacious terrace, this rarely available gem is designed for those who appreciate luxury living. From the exquisite hardwood floors throughout to the breathtaking wood accent wall and sleek glass railing on the staircase, every detail exudes elegance. The kitchen features top-of-the-line stainless steel appliances, a striking glass backsplash, and rich granite counter tops perfect for both cooking and entertaining. With three beautifully renovated bathrooms and a spacious master suite complete with a walk-in closet and ensuite, you'll enjoy the ultimate in comfort and style.The second bedroom offers built-in wardrobes and its own private balcony-while a cozy den at the top of the stairs provides an ideal space for a home office. If you are looking for space-look no further. This unit offers abundant room that far exceeds the typical cookie-cutter layout; its executive living at its finest and must be seen to be believed! Location? Absolutely unbeatable. High Park is right at your doorstep, while the TTC station is conveniently across the street. Take a short walk to the vibrant shops, delis and cafes of Bloor West Village, or head up to the trendy Junction area for some local coolness. Access to the Gardiner Expressway and Lakeshore Boulevard is a breeze via Parkside Drive, and if you are a cyclist, the parks bike paths lead straight to the lakeside trails. And that's not all...step outside to enjoy your very own outdoor pool and tennis courts, or take advantage of the on-site gym and party room. With everything this property has to offer, it's like living in a resort, right at home! |
| Price | $1,079,000 |
| Taxes: | $4499.00 |
| Occupancy: | Owner |
| Address: | 80 Quebec Aven , Toronto, M6P 4B7, Toronto |
| Postal Code: | M6P 4B7 |
| Province/State: | Toronto |
| Directions/Cross Streets: | Quebec And Bloor |
| Level/Floor | Room | Length(ft) | Width(ft) | Descriptions | |
| Room 1 | Main | Living Ro | 18.73 | 11.94 | Wood, Open Concept, South View |
| Room 2 | Main | Dining Ro | 10.07 | 9.97 | Wood, Combined w/Living, Open Concept |
| Room 3 | Main | Kitchen | 10.66 | 8.07 | Tile Floor, Stainless Steel Appl, W/O To Patio |
| Room 4 | Main | Other | Balcony, East View, Concrete Floor | ||
| Room 5 | Main | Other | Balcony, South View, Concrete Floor | ||
| Room 6 | Second | Primary B | 16.07 | 15.71 | Wood, 2 Pc Ensuite, Walk-In Closet(s) |
| Room 7 | Second | Bedroom 2 | 11.97 | 17.38 | Wood, B/I Closet, W/O To Balcony |
| Room 8 | Second | Den | 6.59 | 5.9 | Wood, Open Concept, W/O To Balcony |
| Room 9 | Second | Other | Balcony, SE View, Concrete Floor | ||
| Room 10 | Second | Other | Balcony, South View, Concrete Floor |
| Washroom Type | No. of Pieces | Level |
| Washroom Type 1 | 2 | Main |
| Washroom Type 2 | 4 | Second |
| Washroom Type 3 | 2 | Second |
| Washroom Type 4 | 0 | |
| Washroom Type 5 | 0 |
| Total Area: | 0.00 |
| Washrooms: | 3 |
| Heat Type: | Forced Air |
| Central Air Conditioning: | Central Air |
$
%
Years
This calculator is for demonstration purposes only. Always consult a professional
financial advisor before making personal financial decisions.
| Although the information displayed is believed to be accurate, no warranties or representations are made of any kind. |
| RE/MAX HALLMARK REALTY LTD. |
- Listing -1 of 0
|
|

Dir:
416-901-9881
Bus:
416-901-8881
Fax:
416-901-9881
| Virtual Tour | Book Showing | Email a Friend |
Jump To:
At a Glance:
| Type: | Com - Condo Apartment |
| Area: | Toronto |
| Municipality: | Toronto W02 |
| Neighbourhood: | High Park North |
| Style: | 2-Storey |
| Lot Size: | x 0.00() |
| Approximate Age: | |
| Tax: | $4,499 |
| Maintenance Fee: | $1,370.5 |
| Beds: | 2+1 |
| Baths: | 3 |
| Garage: | 0 |
| Fireplace: | N |
| Air Conditioning: | |
| Pool: |
Locatin Map:
Payment Calculator:

Contact Info
SOLTANIAN REAL ESTATE
Brokerage sharon@soltanianrealestate.com SOLTANIAN REAL ESTATE, Brokerage Independently owned and operated. 175 Willowdale Avenue #100, Toronto, Ontario M2N 4Y9 Office: 416-901-8881Fax: 416-901-9881Cell: 416-901-9881Office LocationFind us on map
Listing added to your favorite list
Looking for resale homes?

By agreeing to Terms of Use, you will have ability to search up to 306075 listings and access to richer information than found on REALTOR.ca through my website.

