$3,500
Available - For Rent
Listing ID: W12095419
1406 Acton Cres , Oakville, L6J 2S5, Halton
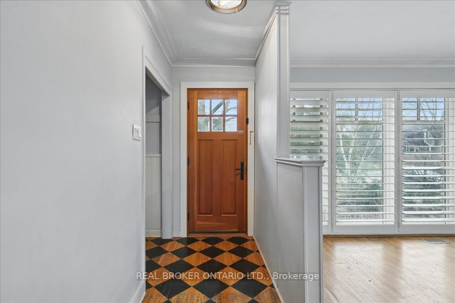
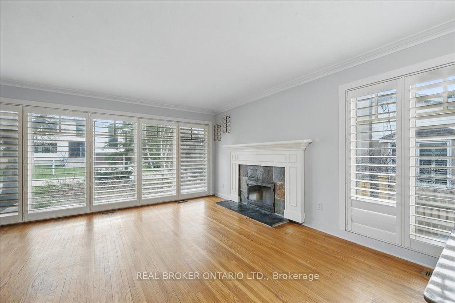
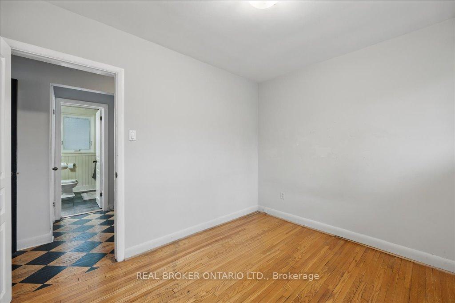
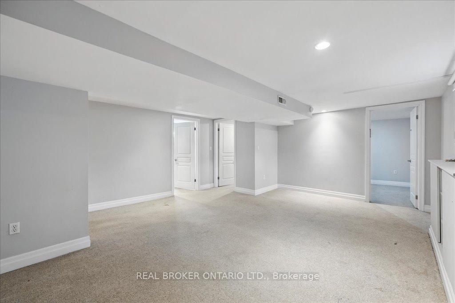
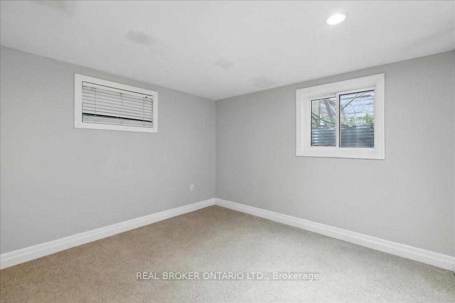

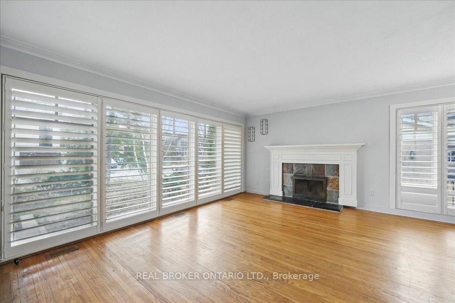
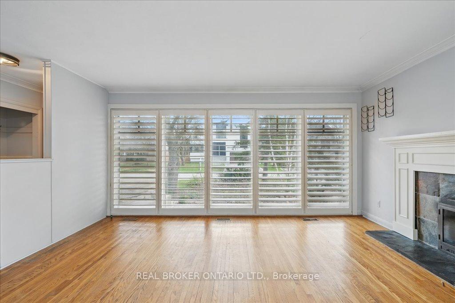
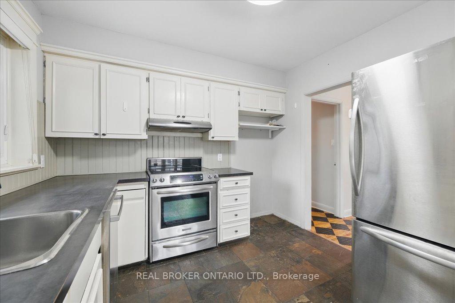

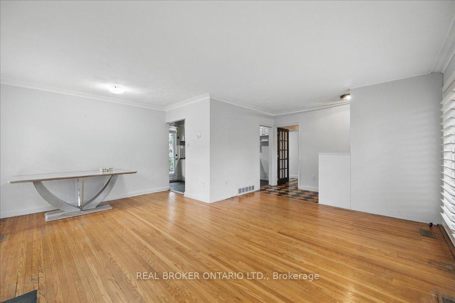

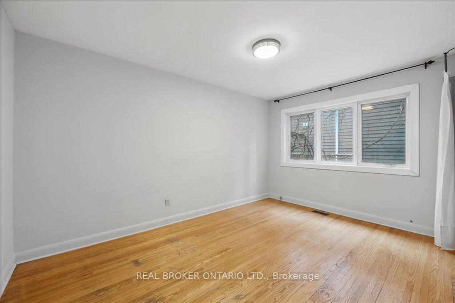
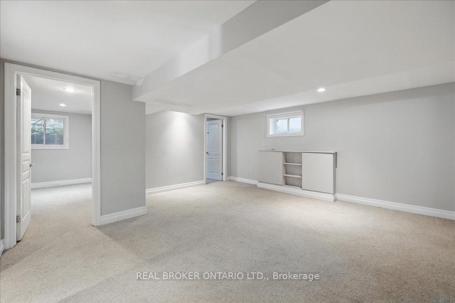

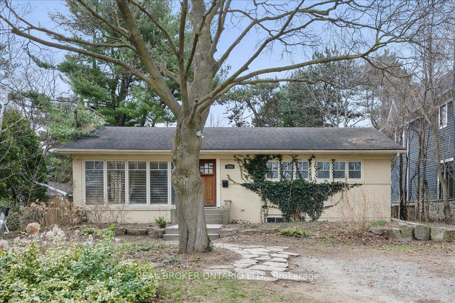


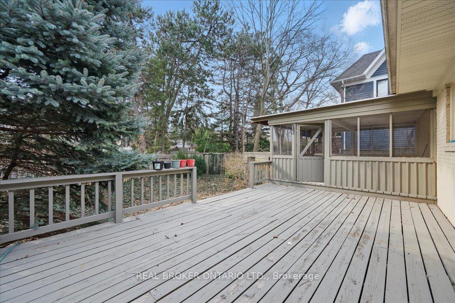
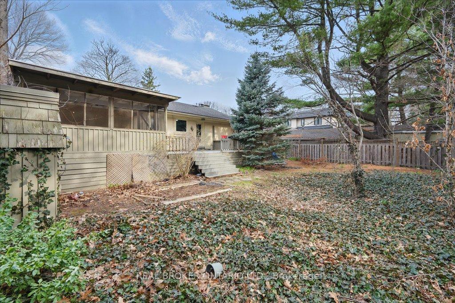
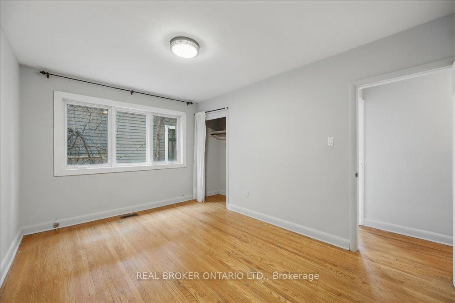
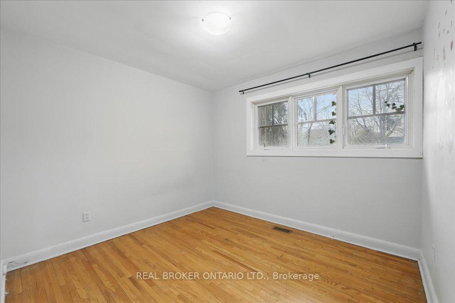
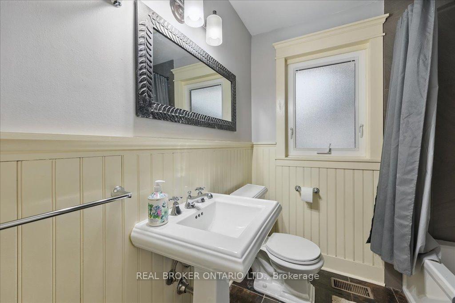
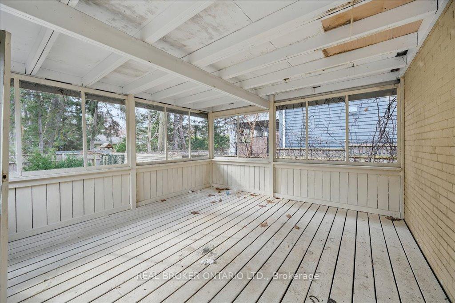
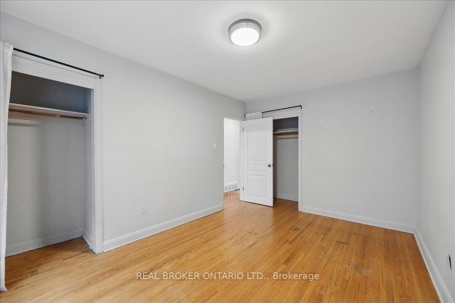

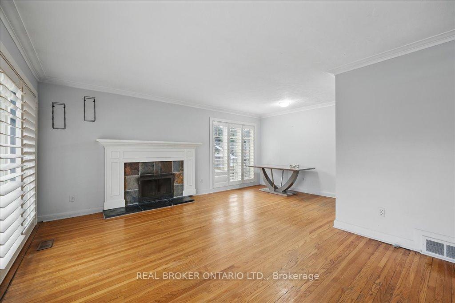

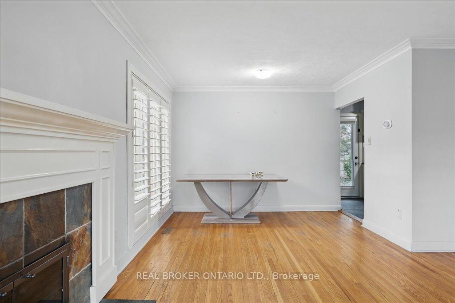
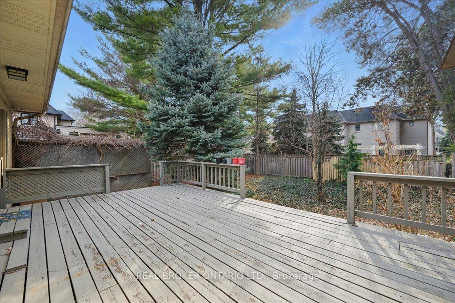
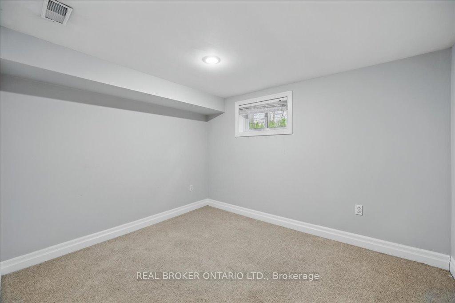
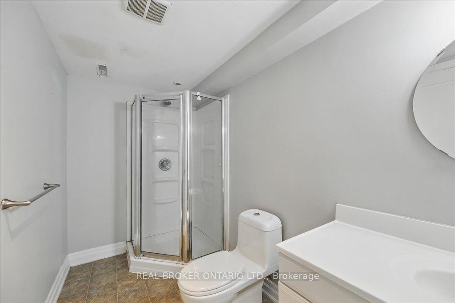
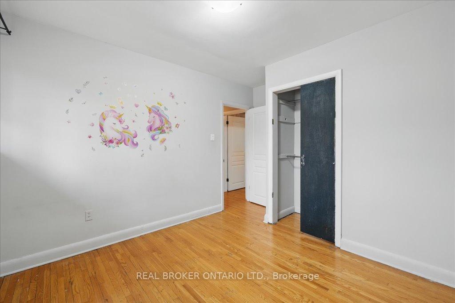
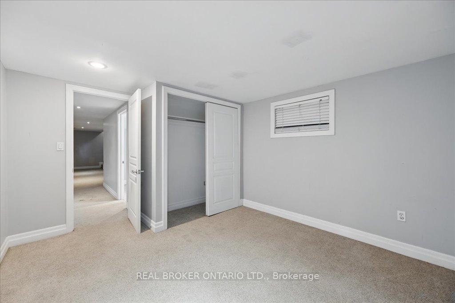


































| 1406 Acton Crescent is a charming 3+2-bedroom, 2-bathroom bungalow located in one of Oakville's most desirable neighborhoods. This beautifully maintained home offers a spacious open-concept living and dining area, filled with natural light from large windows. The updated kitchen is equipped with modern appliances and ample storage. The main floor features three generous bedrooms, while the finished basement provides spacious rec room, two additional bedrooms and excellent ceiling height, perfect for extra living space. Enjoy the south-facing large deck, ideal for sun-filled days, along with an adjoining screened-in Florida room for year-round relaxation. Located in a family-friendly community with excellent schools, parks, and close to major transit routes, this home is just a short drive from downtown Oakville, offering shops, restaurants, and lakeside dining. With ample parking, a private backyard, and convenient access to amenities, this home offers the perfect balance of comfort and convenience. Available for lease at [Insert Rent Amount] don't miss your chance to call this property home! |
| Price | $3,500 |
| Taxes: | $0.00 |
| Occupancy: | Vacant |
| Address: | 1406 Acton Cres , Oakville, L6J 2S5, Halton |
| Directions/Cross Streets: | Cornwall / Maple Grove |
| Rooms: | 8 |
| Bedrooms: | 3 |
| Bedrooms +: | 2 |
| Family Room: | T |
| Basement: | Finished |
| Furnished: | Unfu |
| Level/Floor | Room | Length(ft) | Width(ft) | Descriptions | |
| Room 1 | Main | Living Ro | 16.14 | 12.07 | California Shutters, Brick Fireplace, Hardwood Floor |
| Room 2 | Main | Dining Ro | 10.73 | 6.56 | California Shutters, Large Window, Hardwood Floor |
| Room 3 | Main | Kitchen | 11.22 | 22.96 | California Shutters, Stainless Steel Appl, Hardwood Floor |
| Room 4 | Main | Primary B | 14.07 | 9.91 | Large Window, Large Closet, Hardwood Floor |
| Room 5 | Main | Bedroom | 10.4 | 9.64 | Large Window, Closet, Hardwood Floor |
| Room 6 | Main | Bedroom | 10.56 | 8.56 | Large Window, Closet, Hardwood Floor |
| Room 7 | Basement | Bedroom | 10.89 | 9.97 | Broadloom |
| Room 8 | Basement | Bedroom | 10.89 | 9.05 | Broadloom |
| Room 9 | Basement | Recreatio | 18.47 | 10.89 | Broadloom |
| Room 10 | Basement | Utility R | 15.81 | 12.07 |
| Washroom Type | No. of Pieces | Level |
| Washroom Type 1 | 3 | Lower |
| Washroom Type 2 | 4 | Main |
| Washroom Type 3 | 0 | |
| Washroom Type 4 | 0 | |
| Washroom Type 5 | 0 |
| Total Area: | 0.00 |
| Property Type: | Detached |
| Style: | Bungalow |
| Exterior: | Brick |
| Garage Type: | None |
| (Parking/)Drive: | Private Do |
| Drive Parking Spaces: | 2 |
| Park #1 | |
| Parking Type: | Private Do |
| Park #2 | |
| Parking Type: | Private Do |
| Pool: | None |
| Laundry Access: | In Basement, |
| Approximatly Square Footage: | 1100-1500 |
| CAC Included: | N |
| Water Included: | N |
| Cabel TV Included: | N |
| Common Elements Included: | N |
| Heat Included: | N |
| Parking Included: | Y |
| Condo Tax Included: | N |
| Building Insurance Included: | N |
| Fireplace/Stove: | Y |
| Heat Type: | Forced Air |
| Central Air Conditioning: | Central Air |
| Central Vac: | N |
| Laundry Level: | Syste |
| Ensuite Laundry: | F |
| Elevator Lift: | False |
| Sewers: | Sewer |
| Although the information displayed is believed to be accurate, no warranties or representations are made of any kind. |
| REAL BROKER ONTARIO LTD. |
- Listing -1 of 0
|
|

Dir:
416-901-9881
Bus:
416-901-8881
Fax:
416-901-9881
| Book Showing | Email a Friend |
Jump To:
At a Glance:
| Type: | Freehold - Detached |
| Area: | Halton |
| Municipality: | Oakville |
| Neighbourhood: | 1011 - MO Morrison |
| Style: | Bungalow |
| Lot Size: | x 0.00() |
| Approximate Age: | |
| Tax: | $0 |
| Maintenance Fee: | $0 |
| Beds: | 3+2 |
| Baths: | 2 |
| Garage: | 0 |
| Fireplace: | Y |
| Air Conditioning: | |
| Pool: | None |
Locatin Map:

Contact Info
SOLTANIAN REAL ESTATE
Brokerage sharon@soltanianrealestate.com SOLTANIAN REAL ESTATE, Brokerage Independently owned and operated. 175 Willowdale Avenue #100, Toronto, Ontario M2N 4Y9 Office: 416-901-8881Fax: 416-901-9881Cell: 416-901-9881Office LocationFind us on map
Listing added to your favorite list
Looking for resale homes?

By agreeing to Terms of Use, you will have ability to search up to 306075 listings and access to richer information than found on REALTOR.ca through my website.

