$749,000
Available - For Sale
Listing ID: C12099173
28 Stadium Road , Toronto, M5V 3P4, Toronto
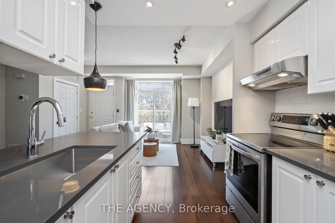
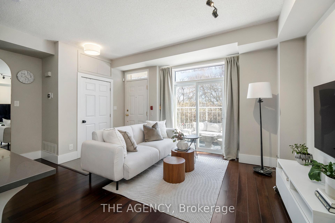
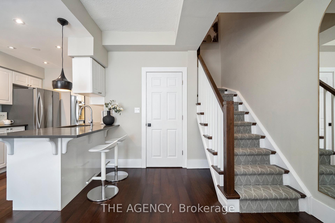

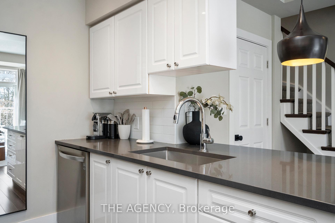
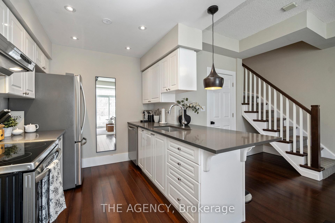
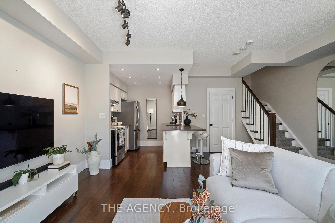
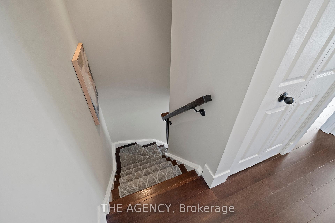
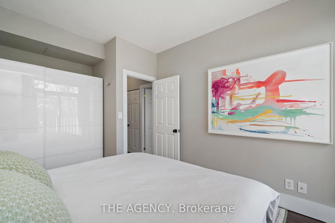
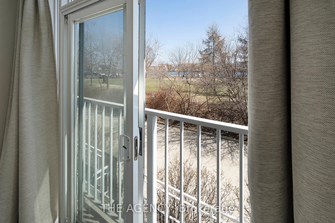
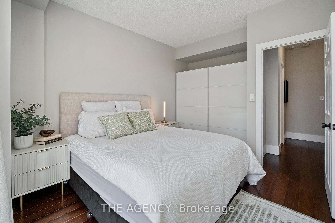
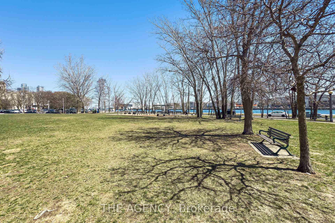
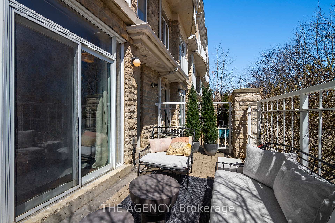
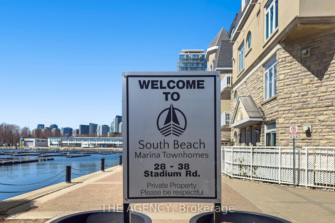

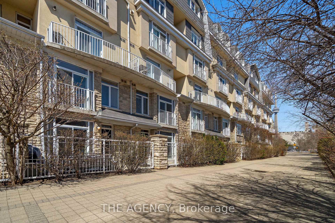
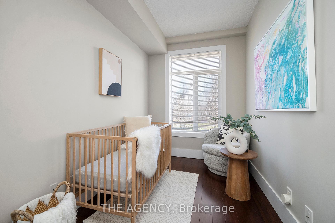
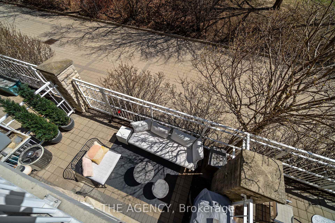
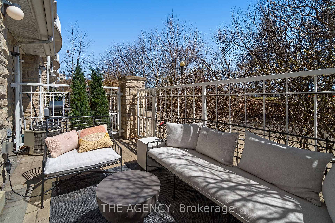
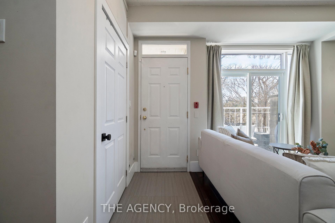
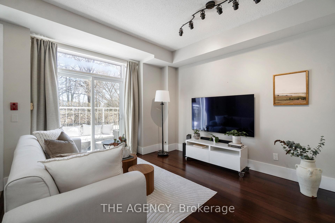
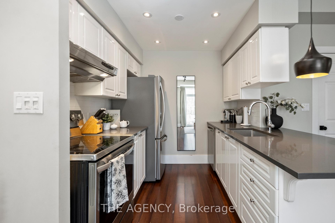
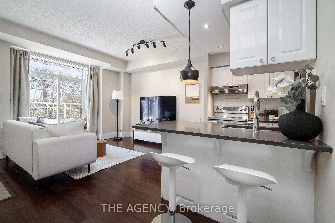
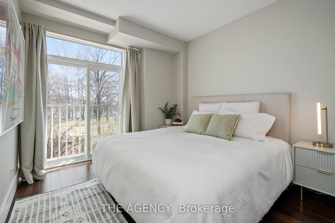
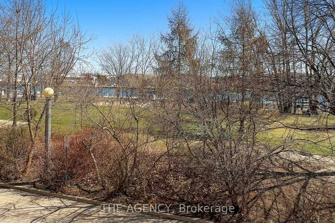
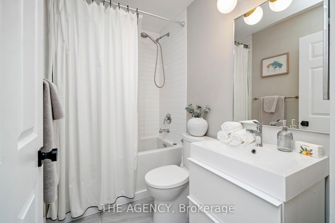
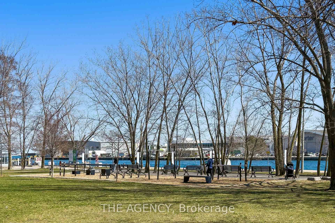
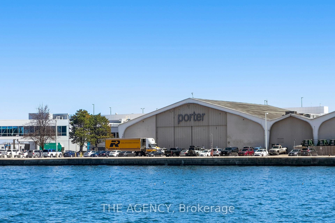
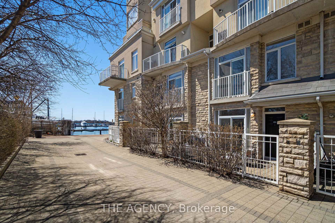
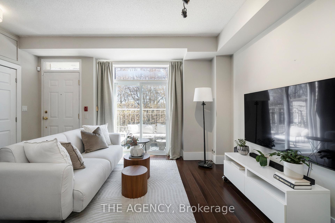
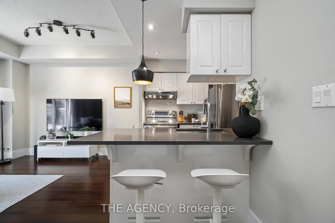
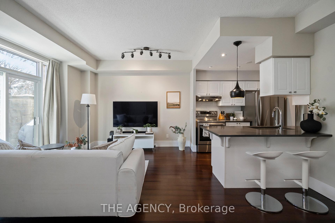
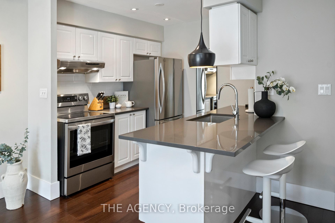
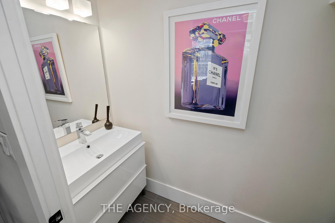
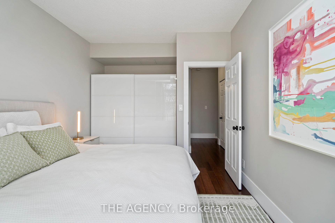
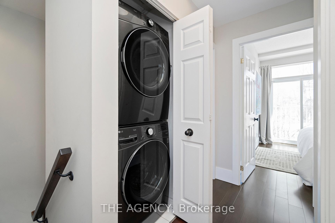
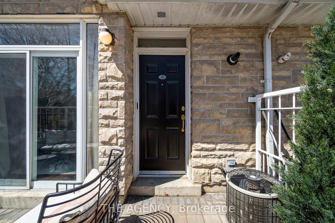

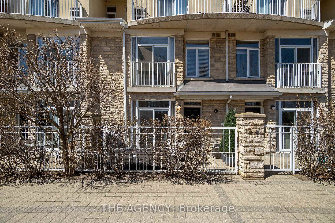
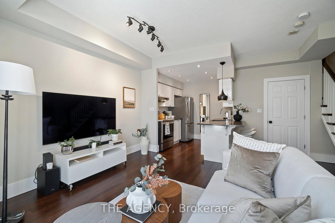
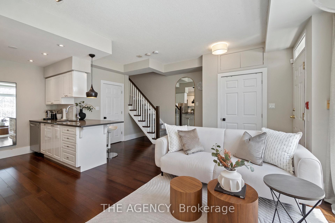
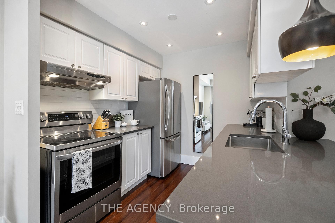
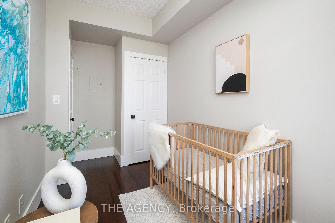
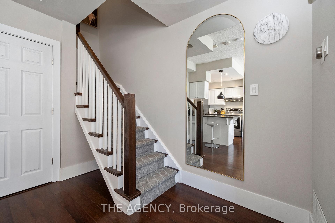
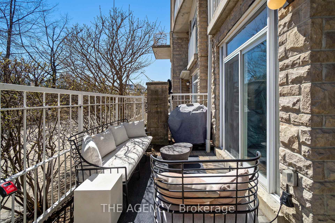
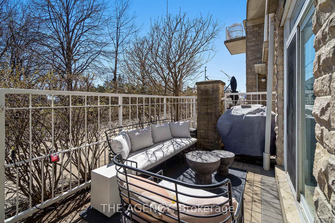
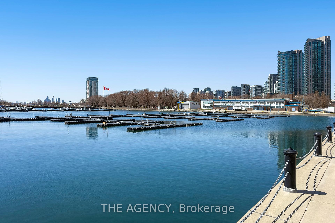















































| Welcome to 28 Stadium Road #108 a rarely offered two-storey ground-level townhome situated directly on Torontos waterfront! This beautifully maintained 2-bedroom, 2-bath suite offers the perfect blend of comfort, style, and unbeatable location. With the lake quite literally in your backyard, enjoy morning walks along the water, sunsets from your front terrace with a gas line for bbq, and the calming energy of lakeside living every day. The open-concept main floor features laminate flooring and floor-to-ceiling windows that flood the space with natural light. The modern kitchen is equipped with stainless steel appliances, quartz countertops, and ample storage ideal for both everyday living and entertaining. Upstairs, you'll find two bedrooms, including a generous primary suite with plenty of closet space and a charming Juliette balcony that brings in fresh air and lake breezes.Just steps to the waterfront trail, Coronation Park, transit, Billy Bishop Airport, and downtown Torontos best amenities. Includes 1 underground parking space. This is the lifestyle opportunity you've been waiting for stylish, low-maintenance living right on the lake, with the National Yacht Club just around the corner! |
| Price | $749,000 |
| Taxes: | $3347.55 |
| Occupancy: | Owner |
| Address: | 28 Stadium Road , Toronto, M5V 3P4, Toronto |
| Postal Code: | M5V 3P4 |
| Province/State: | Toronto |
| Directions/Cross Streets: | Queens Quay West & Stadium Rd |
| Level/Floor | Room | Length(ft) | Width(ft) | Descriptions | |
| Room 1 | Foyer | Closet, Ceramic Floor, 2 Pc Bath | |||
| Room 2 | Main | Living Ro | 12.53 | 10.5 | Open Concept, Laminate, W/O To Patio |
| Room 3 | Main | Kitchen | 9.15 | 8.3 | Breakfast Bar, Quartz Counter, Pot Lights |
| Room 4 | Second | Primary B | 12.66 | 10.23 | Double Closet, Window Floor to Ceil, Juliette Balcony |
| Room 5 | Second | Bedroom 2 | 12.79 | 6.89 | Closet, Laminate, Overlooks Park |
| Washroom Type | No. of Pieces | Level |
| Washroom Type 1 | 4 | Second |
| Washroom Type 2 | 2 | Main |
| Washroom Type 3 | 0 | |
| Washroom Type 4 | 0 | |
| Washroom Type 5 | 0 |
| Total Area: | 0.00 |
| Washrooms: | 2 |
| Heat Type: | Forced Air |
| Central Air Conditioning: | Central Air |
$
%
Years
This calculator is for demonstration purposes only. Always consult a professional
financial advisor before making personal financial decisions.
| Although the information displayed is believed to be accurate, no warranties or representations are made of any kind. |
| THE AGENCY |
- Listing -1 of 0
|
|

Dir:
416-901-9881
Bus:
416-901-8881
Fax:
416-901-9881
| Virtual Tour | Book Showing | Email a Friend |
Jump To:
At a Glance:
| Type: | Com - Condo Townhouse |
| Area: | Toronto |
| Municipality: | Toronto C01 |
| Neighbourhood: | Niagara |
| Style: | Stacked Townhous |
| Lot Size: | x 0.00() |
| Approximate Age: | |
| Tax: | $3,347.55 |
| Maintenance Fee: | $479.23 |
| Beds: | 2 |
| Baths: | 2 |
| Garage: | 0 |
| Fireplace: | N |
| Air Conditioning: | |
| Pool: |
Locatin Map:
Payment Calculator:

Contact Info
SOLTANIAN REAL ESTATE
Brokerage sharon@soltanianrealestate.com SOLTANIAN REAL ESTATE, Brokerage Independently owned and operated. 175 Willowdale Avenue #100, Toronto, Ontario M2N 4Y9 Office: 416-901-8881Fax: 416-901-9881Cell: 416-901-9881Office LocationFind us on map
Listing added to your favorite list
Looking for resale homes?

By agreeing to Terms of Use, you will have ability to search up to 306075 listings and access to richer information than found on REALTOR.ca through my website.

