$514,900
Available - For Sale
Listing ID: X12106016
2 Fairburn Aven , St. Catharines, L2T 1B2, Niagara
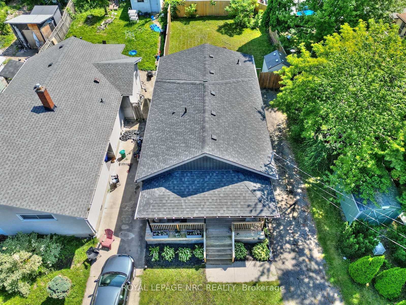
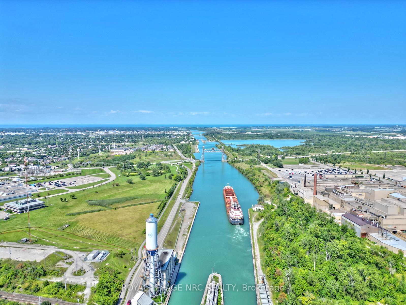
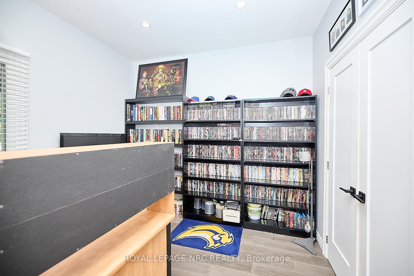
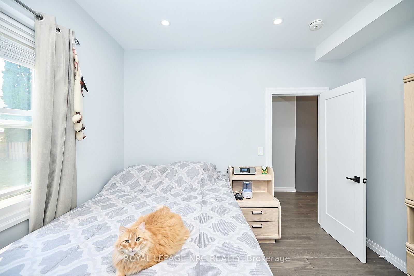
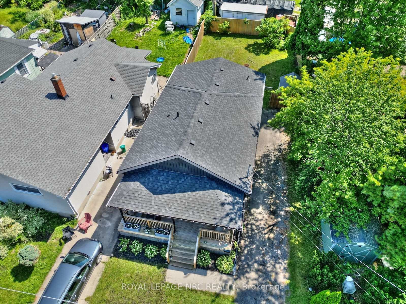
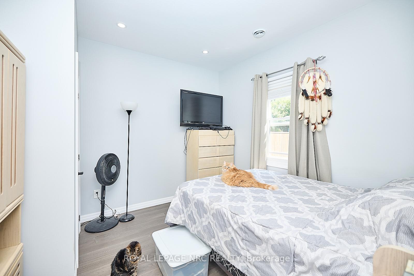
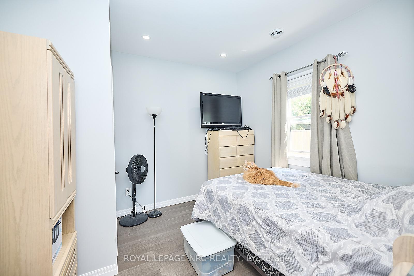
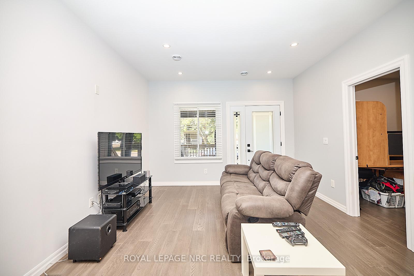
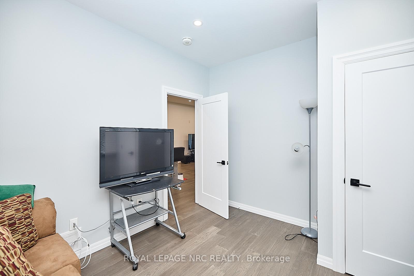
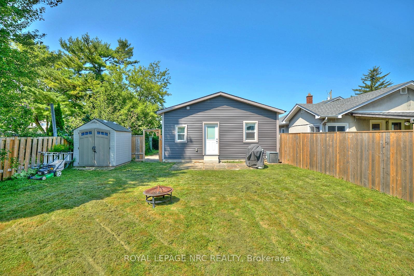
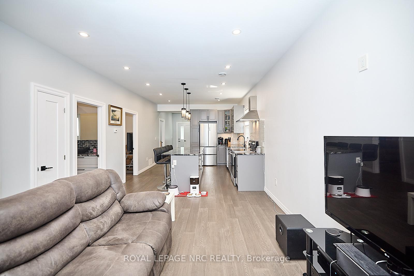
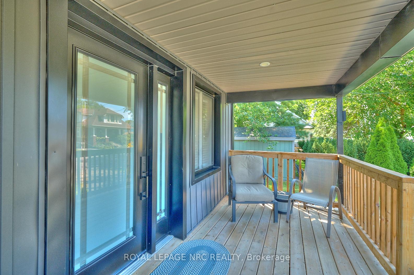
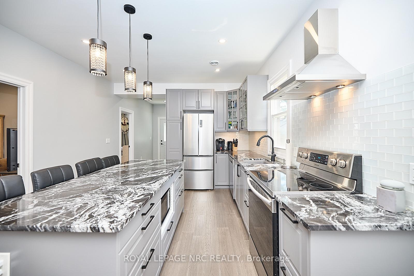
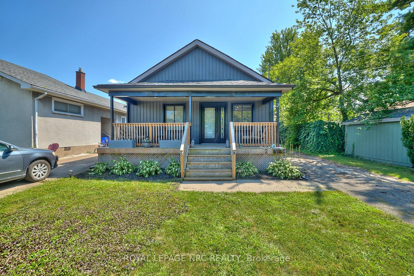
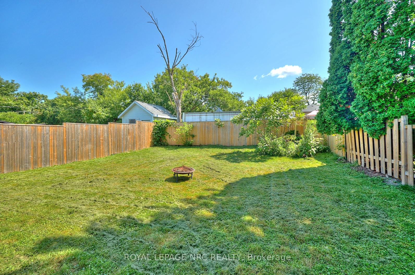
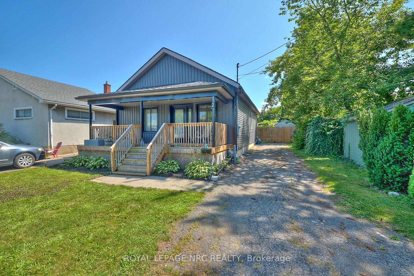
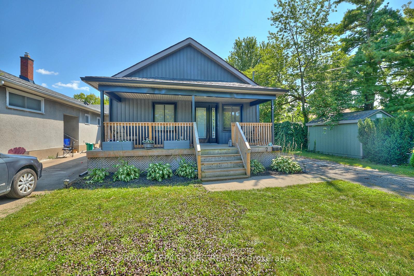
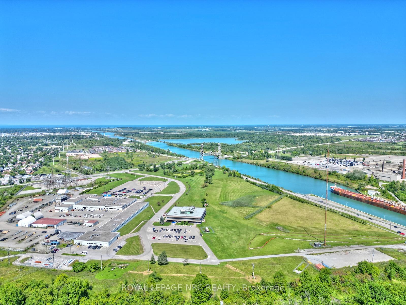
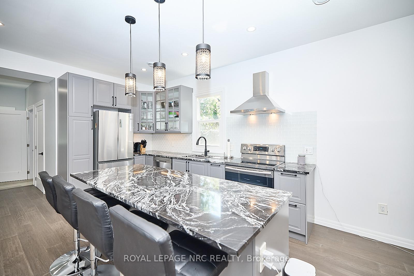
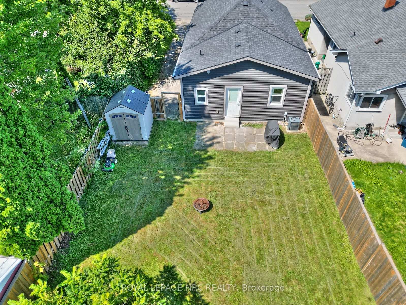
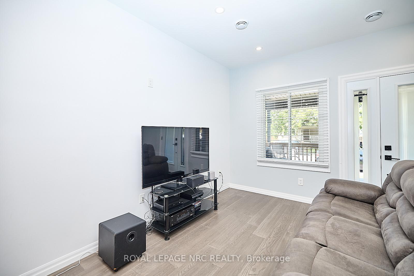
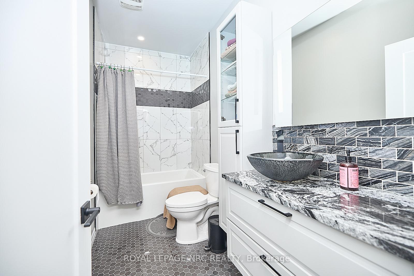
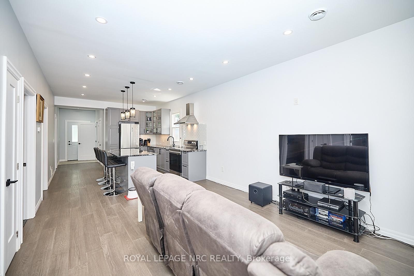
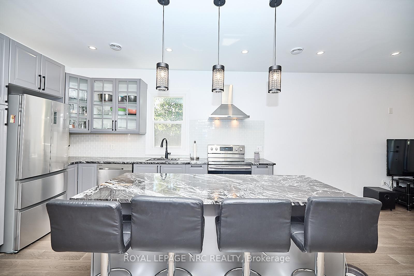
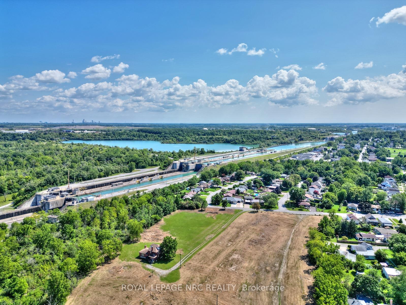
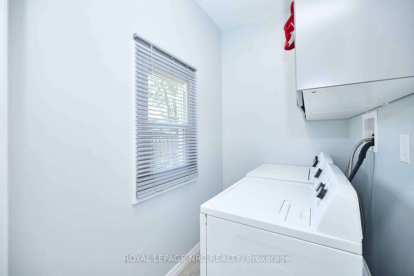

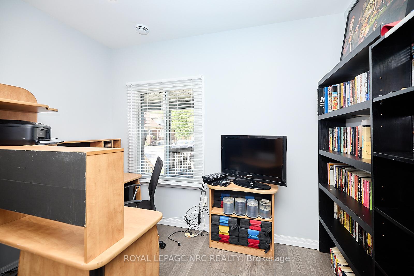
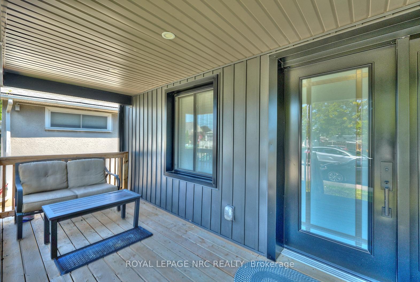
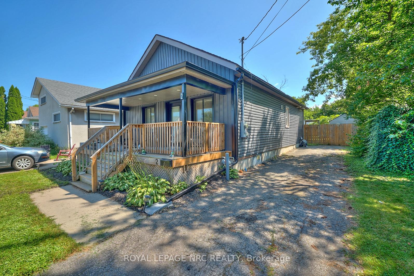






























| STUNNING & COMPLETELY RENOVATED 3 BEDROOM BUNGALOW ON QUIET DEAD-END STREET! Built in 1952, this 940 sq ft home has been totally updated inside and out! Close to Pen Centre, Highway 406 & Brock University, this property is centrally located and situated in a family-friendly neighbourhood. This beauty features 9 foot ceilings, and EVERYTHING UPDATED THOUGHOUT IN 2020!! This includes a new high-efficiency furnace w/ ducts, AC, water heater owed 2023, Plumbing, wiring, roof 30-year shingles, siding insulation, LED pot lights throughout, quality engineered hardwood floors & granite countertops, full-length front Veranda, large bathroom, & beautiful Ikea kitchen, appliances, interior and exterior doors, windows, fence - ALL 2020! Spray foam insulated crawl space. The exterior boasts a 3 car driveway, fully fenced yard and newer shed. The interior has been hardwired in every room for internet with Ethernet running outside for easy Bell hookup. This gem is a must-see! Check out attached video tour! |
| Price | $514,900 |
| Taxes: | $2362.00 |
| Assessment Year: | 2024 |
| Occupancy: | Owner |
| Address: | 2 Fairburn Aven , St. Catharines, L2T 1B2, Niagara |
| Directions/Cross Streets: | FAIRBURN AND ST. PETER |
| Rooms: | 8 |
| Bedrooms: | 3 |
| Bedrooms +: | 0 |
| Family Room: | F |
| Basement: | Crawl Space |
| Level/Floor | Room | Length(ft) | Width(ft) | Descriptions | |
| Room 1 | Main | Living Ro | 15.91 | 12.33 | |
| Room 2 | Main | Kitchen | 13.25 | 12.33 | Centre Island, Granite Counters, Updated |
| Room 3 | Main | Bedroom | 10.92 | 10.82 | |
| Room 4 | Main | Bedroom | 11.32 | 10.59 | |
| Room 5 | Main | Bedroom | 10.59 | 9.74 | |
| Room 6 | Main | Laundry | 6.92 | 4.59 | |
| Room 7 | Main | Bathroom | 6.56 | 3.28 | 4 Pc Bath |
| Room 8 | Main | Utility R | 4.92 | 4.92 |
| Washroom Type | No. of Pieces | Level |
| Washroom Type 1 | 4 | Main |
| Washroom Type 2 | 0 | |
| Washroom Type 3 | 0 | |
| Washroom Type 4 | 0 | |
| Washroom Type 5 | 0 |
| Total Area: | 0.00 |
| Property Type: | Detached |
| Style: | Bungalow |
| Exterior: | Vinyl Siding |
| Garage Type: | None |
| (Parking/)Drive: | Private |
| Drive Parking Spaces: | 3 |
| Park #1 | |
| Parking Type: | Private |
| Park #2 | |
| Parking Type: | Private |
| Pool: | None |
| Other Structures: | Fence - Full, |
| Approximatly Square Footage: | 700-1100 |
| Property Features: | Cul de Sac/D, Fenced Yard |
| CAC Included: | N |
| Water Included: | N |
| Cabel TV Included: | N |
| Common Elements Included: | N |
| Heat Included: | N |
| Parking Included: | N |
| Condo Tax Included: | N |
| Building Insurance Included: | N |
| Fireplace/Stove: | N |
| Heat Type: | Forced Air |
| Central Air Conditioning: | Central Air |
| Central Vac: | N |
| Laundry Level: | Syste |
| Ensuite Laundry: | F |
| Sewers: | Sewer |
$
%
Years
This calculator is for demonstration purposes only. Always consult a professional
financial advisor before making personal financial decisions.
| Although the information displayed is believed to be accurate, no warranties or representations are made of any kind. |
| ROYAL LEPAGE NRC REALTY |
- Listing -1 of 0
|
|

Dir:
416-901-9881
Bus:
416-901-8881
Fax:
416-901-9881
| Virtual Tour | Book Showing | Email a Friend |
Jump To:
At a Glance:
| Type: | Freehold - Detached |
| Area: | Niagara |
| Municipality: | St. Catharines |
| Neighbourhood: | 460 - Burleigh Hill |
| Style: | Bungalow |
| Lot Size: | x 109.18(Feet) |
| Approximate Age: | |
| Tax: | $2,362 |
| Maintenance Fee: | $0 |
| Beds: | 3 |
| Baths: | 1 |
| Garage: | 0 |
| Fireplace: | N |
| Air Conditioning: | |
| Pool: | None |
Locatin Map:
Payment Calculator:

Contact Info
SOLTANIAN REAL ESTATE
Brokerage sharon@soltanianrealestate.com SOLTANIAN REAL ESTATE, Brokerage Independently owned and operated. 175 Willowdale Avenue #100, Toronto, Ontario M2N 4Y9 Office: 416-901-8881Fax: 416-901-9881Cell: 416-901-9881Office LocationFind us on map
Listing added to your favorite list
Looking for resale homes?

By agreeing to Terms of Use, you will have ability to search up to 306075 listings and access to richer information than found on REALTOR.ca through my website.

