$477,500
Available - For Sale
Listing ID: X12106018
23 Munro Stre , Laurentian Hills, K0J 1J0, Renfrew
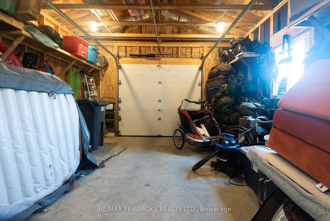
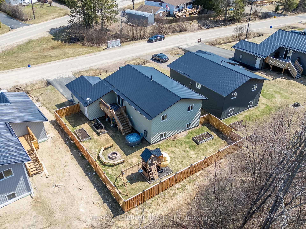
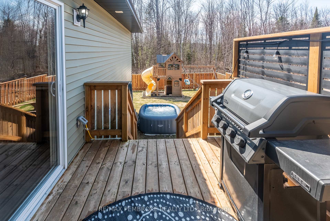
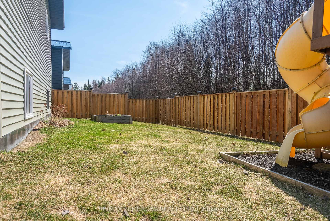
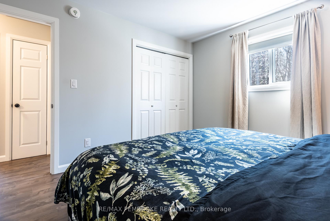
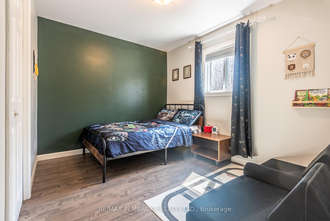
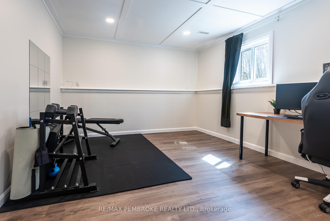
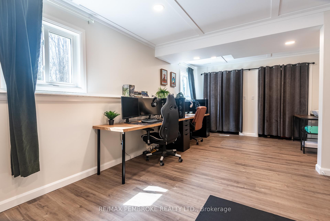
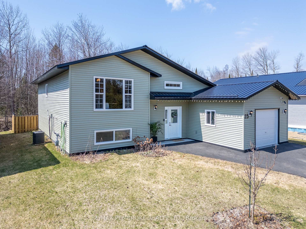
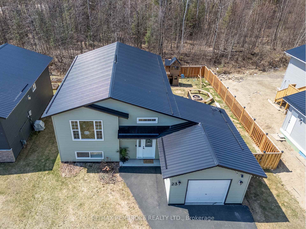
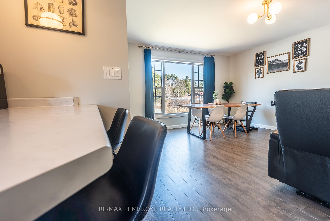
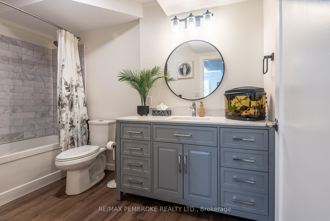
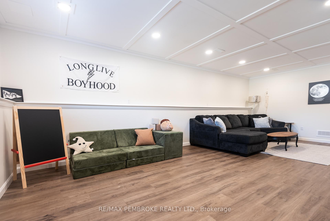
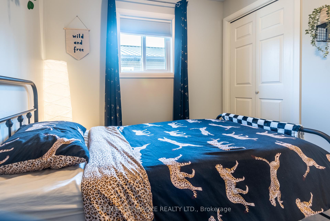
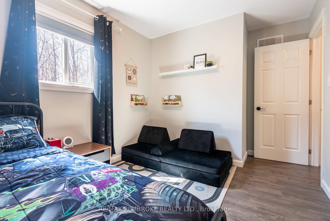
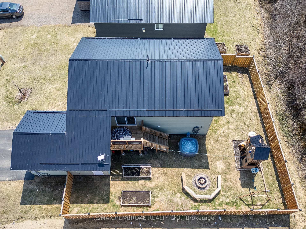
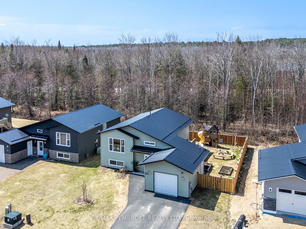
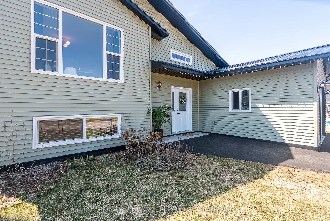
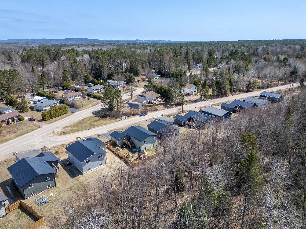
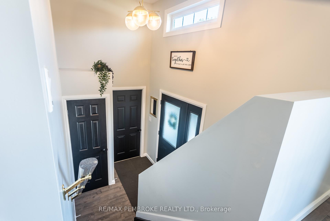
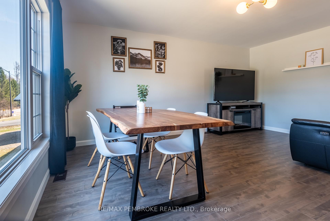

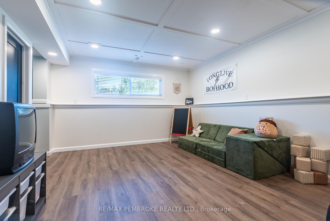
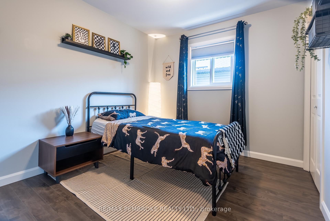
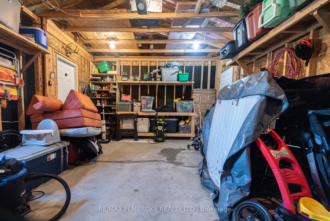
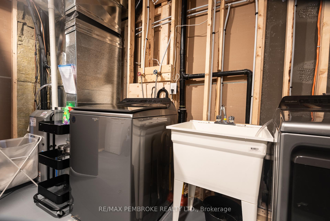
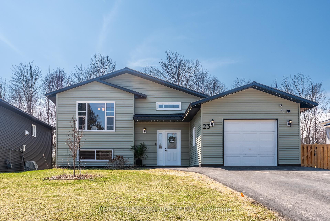
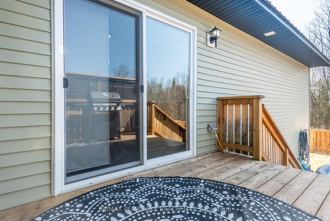
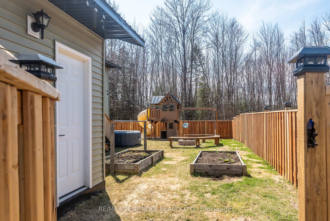
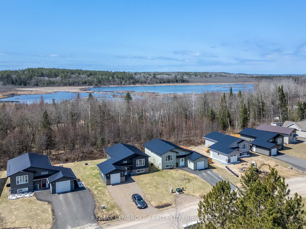

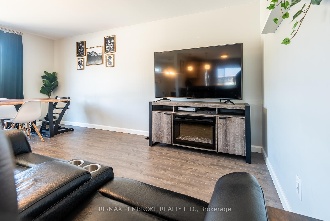
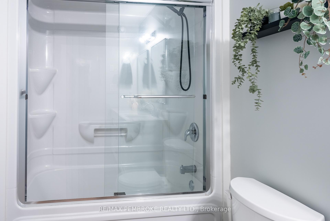
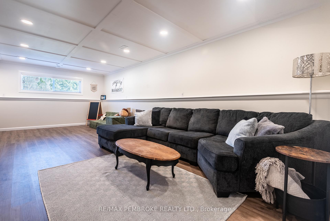

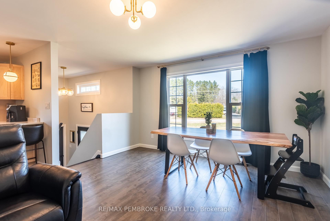
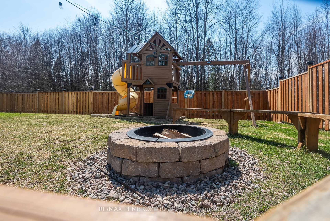
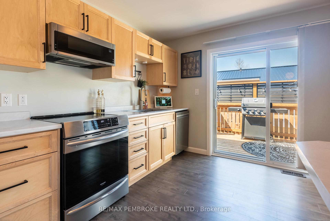
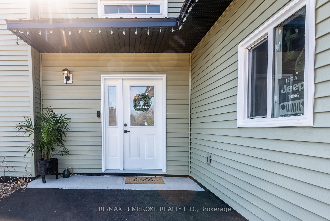
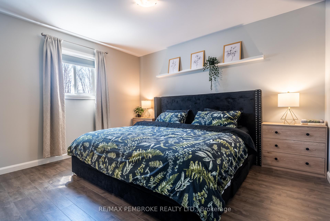
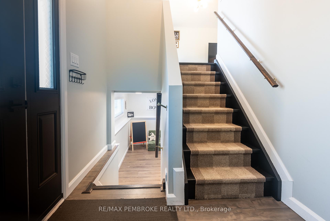
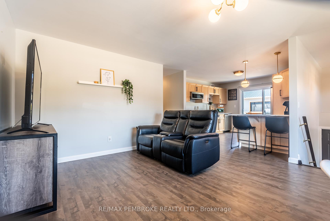
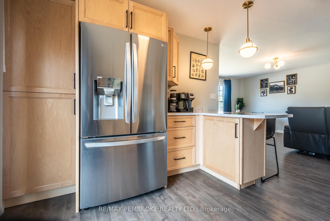
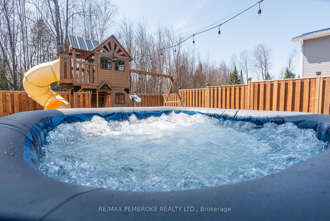
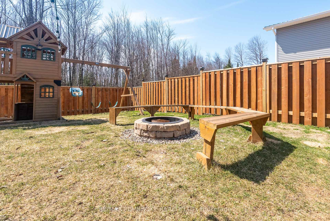
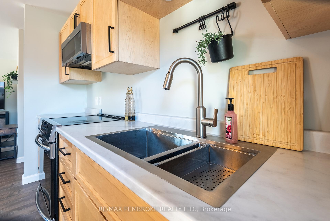
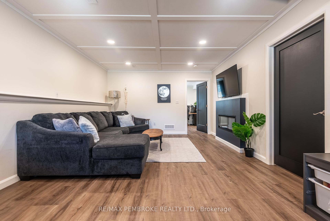
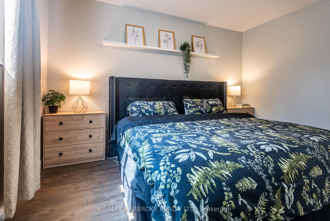
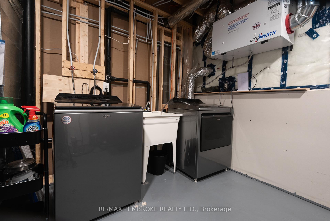
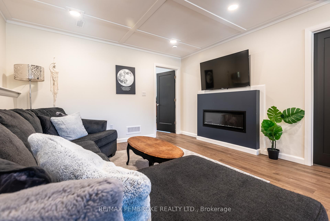


















































| Welcome to your perfect blend of comfort, style, and functionality in the heart of Chalk River, just 15 minutes from Garrison Petawawa! This beautifully maintained home offers a spacious and sun-filled main floor where life flows effortlessly. The open-concept living, dining, and kitchen area is ideal for both everyday living and entertaining, with large windows pouring in natural light. The kitchen features modern maple cabinetry, striking stainless steel appliances, and a seamless flow into the dining space. Patio doors lead directly to your private deck perfect for morning coffees, sizzling BBQs, and evening cocktails under the stars.The main floor hosts three generously sized bedrooms and a large, family-friendly bathroom, offering plenty of room to grow and relax. Downstairs, discover a sprawling family room/den/play space ready for movie marathons, game nights, romper room or peaceful retreat time. The fourth bedroom includes his and hers closets and sits adjacent to a second full bathroom as a private primary suite, in-law setup, or teen escape. For added privacy and peace, the basement ceiling is fitted with Safe-n-Sound noise-dampening Rockwool insulation.The fully fenced backyard, newly completed in August 2024, is an entertainers and family's dream featuring a play structure, cozy firepit area, and a portable hot tub ready to melt your stress away. Landscaped front and back for easy maintenance and outdoor enjoyment year-round. The attached garage provides easy access through the foyer and plenty of storage for all your outdoor toys and tools.Thoughtfully upgraded and ideally located, this home offers space, flexibility, and modern comfort everything you have been searching for in Ottawa River Valley living. All offers must contain a minimum 24 hour irrevocable. |
| Price | $477,500 |
| Taxes: | $4038.62 |
| Occupancy: | Owner |
| Address: | 23 Munro Stre , Laurentian Hills, K0J 1J0, Renfrew |
| Directions/Cross Streets: | Ottawa Street |
| Rooms: | 8 |
| Rooms +: | 4 |
| Bedrooms: | 3 |
| Bedrooms +: | 1 |
| Family Room: | F |
| Basement: | Full, Finished |
| Level/Floor | Room | Length(ft) | Width(ft) | Descriptions | |
| Room 1 | Ground | Foyer | 6.66 | 6.26 | |
| Room 2 | Upper | Kitchen | 11.91 | 10.99 | Combined w/Dining, Combined w/Living |
| Room 3 | Upper | Dining Ro | 13.74 | 8.04 | Combined w/Kitchen, Combined w/Living |
| Room 4 | Upper | Living Ro | 13.74 | 9.68 | Combined w/Dining, Combined w/Kitchen |
| Room 5 | Upper | Bedroom | 10.99 | 12.46 | |
| Room 6 | Upper | Bathroom | 10.73 | 4.95 | 5 Pc Bath |
| Room 7 | Upper | Bedroom 2 | 11.09 | 8.99 | |
| Room 8 | Upper | Bedroom 3 | 10.07 | 8.95 | |
| Room 9 | Lower | Recreatio | 25.94 | 13.09 | Fireplace |
| Room 10 | Lower | Bedroom 4 | 21.84 | 11.94 | 4 Pc Ensuite |
| Room 11 | Lower | Bathroom | 10.92 | 5.87 | 4 Pc Bath |
| Room 12 | Lower | Laundry | 11.48 | 11.61 |
| Washroom Type | No. of Pieces | Level |
| Washroom Type 1 | 5 | Main |
| Washroom Type 2 | 4 | Lower |
| Washroom Type 3 | 0 | |
| Washroom Type 4 | 0 | |
| Washroom Type 5 | 0 |
| Total Area: | 0.00 |
| Property Type: | Detached |
| Style: | Bungalow-Raised |
| Exterior: | Vinyl Siding |
| Garage Type: | Attached |
| Drive Parking Spaces: | 4 |
| Pool: | None |
| Approximatly Square Footage: | 700-1100 |
| CAC Included: | N |
| Water Included: | N |
| Cabel TV Included: | N |
| Common Elements Included: | N |
| Heat Included: | N |
| Parking Included: | N |
| Condo Tax Included: | N |
| Building Insurance Included: | N |
| Fireplace/Stove: | Y |
| Heat Type: | Forced Air |
| Central Air Conditioning: | Central Air |
| Central Vac: | N |
| Laundry Level: | Syste |
| Ensuite Laundry: | F |
| Sewers: | Sewer |
$
%
Years
This calculator is for demonstration purposes only. Always consult a professional
financial advisor before making personal financial decisions.
| Although the information displayed is believed to be accurate, no warranties or representations are made of any kind. |
| RE/MAX PEMBROKE REALTY LTD. |
- Listing -1 of 0
|
|

Dir:
416-901-9881
Bus:
416-901-8881
Fax:
416-901-9881
| Virtual Tour | Book Showing | Email a Friend |
Jump To:
At a Glance:
| Type: | Freehold - Detached |
| Area: | Renfrew |
| Municipality: | Laurentian Hills |
| Neighbourhood: | 511 - Chalk River and Laurentian Hills South |
| Style: | Bungalow-Raised |
| Lot Size: | x 104.79(Feet) |
| Approximate Age: | |
| Tax: | $4,038.62 |
| Maintenance Fee: | $0 |
| Beds: | 3+1 |
| Baths: | 2 |
| Garage: | 0 |
| Fireplace: | Y |
| Air Conditioning: | |
| Pool: | None |
Locatin Map:
Payment Calculator:

Contact Info
SOLTANIAN REAL ESTATE
Brokerage sharon@soltanianrealestate.com SOLTANIAN REAL ESTATE, Brokerage Independently owned and operated. 175 Willowdale Avenue #100, Toronto, Ontario M2N 4Y9 Office: 416-901-8881Fax: 416-901-9881Cell: 416-901-9881Office LocationFind us on map
Listing added to your favorite list
Looking for resale homes?

By agreeing to Terms of Use, you will have ability to search up to 306075 listings and access to richer information than found on REALTOR.ca through my website.

