$738,500
Available - For Sale
Listing ID: X12105994
381 ABBEYDALE Circ , Kanata, K2K 0E8, Ottawa
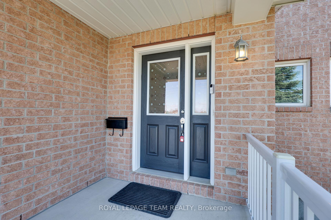
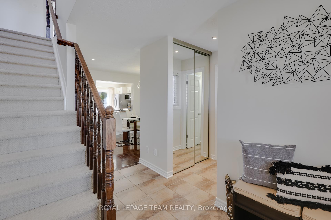
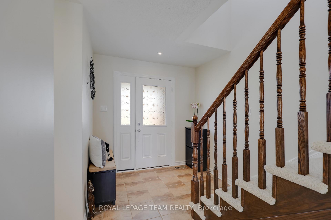
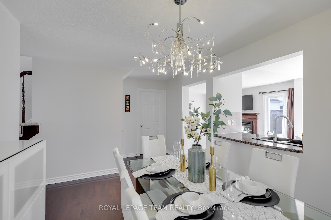
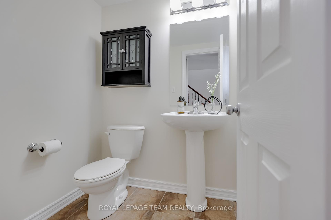
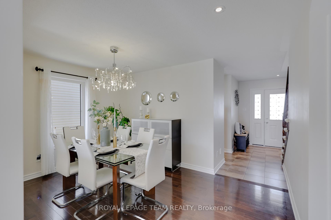
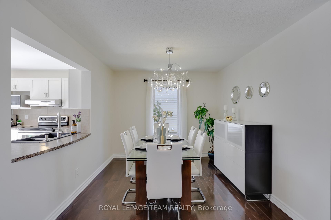
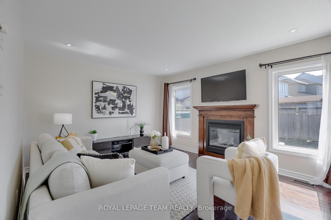
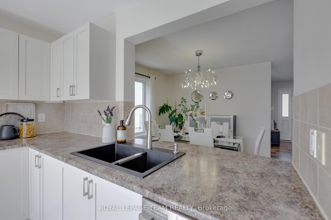
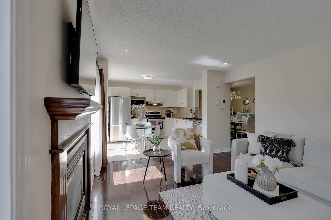
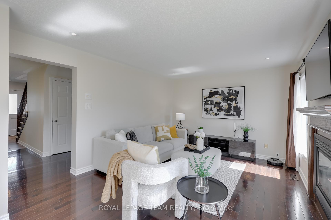
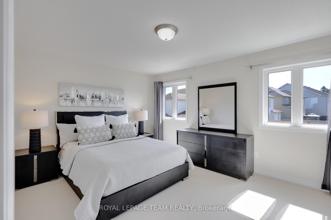
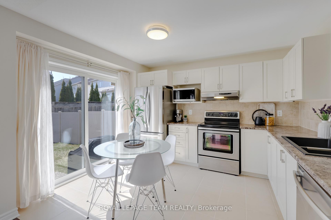
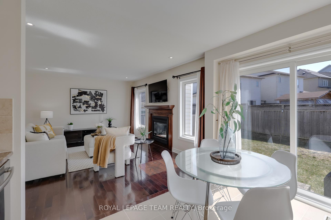
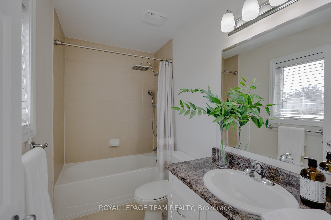
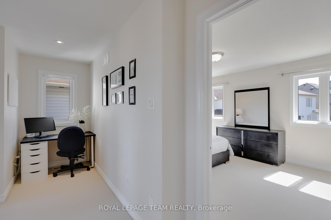
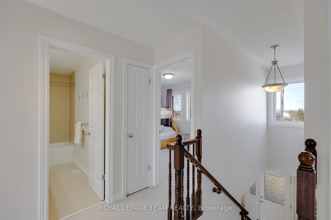
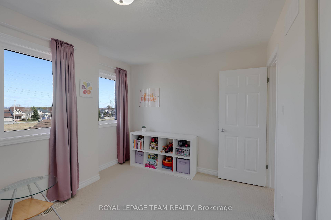
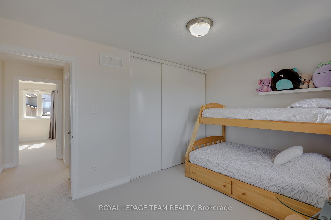

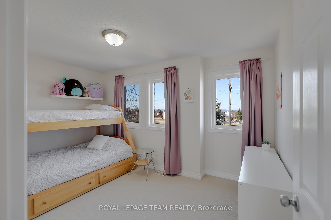
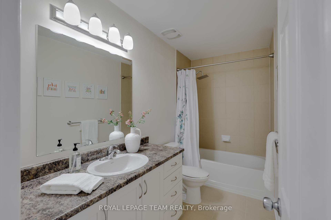
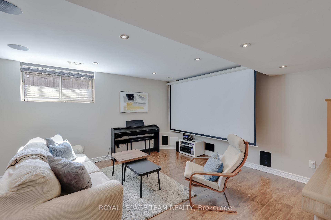
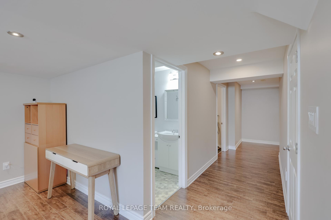
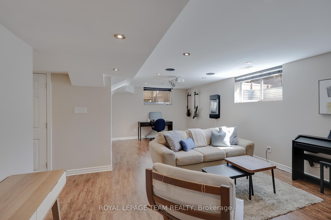
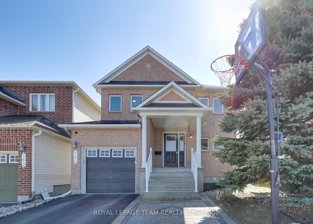
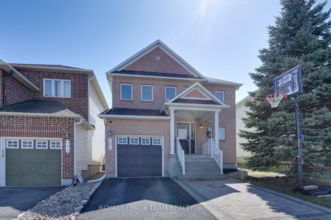
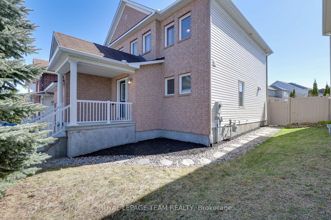
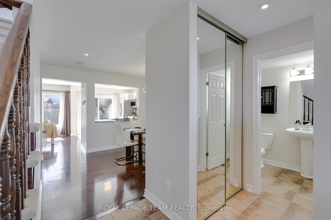
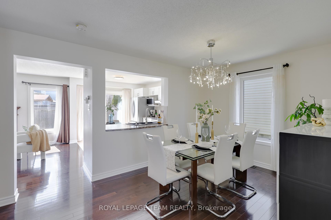
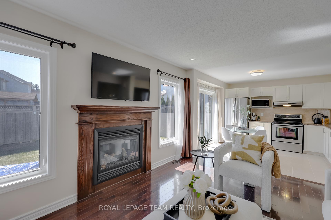
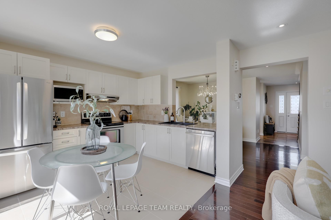
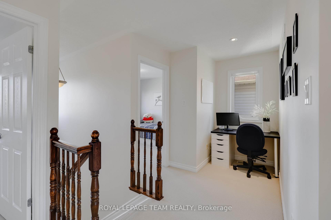

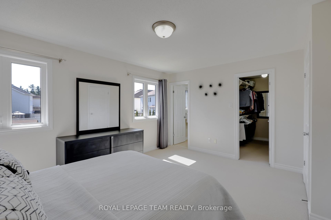
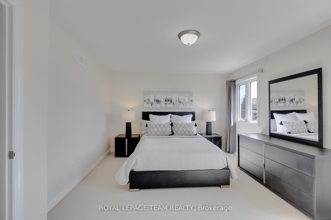
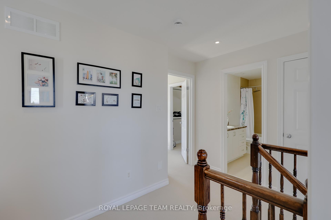
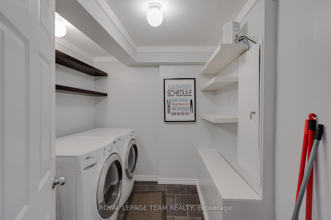
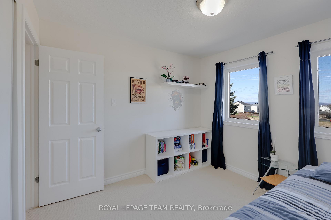
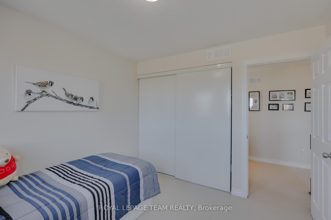
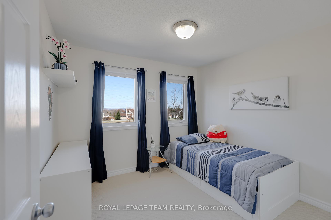
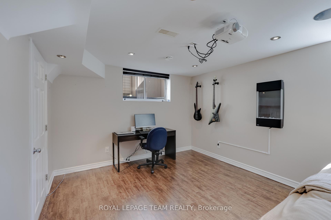
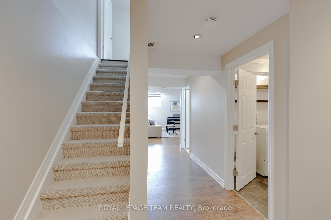
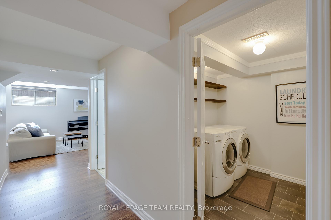
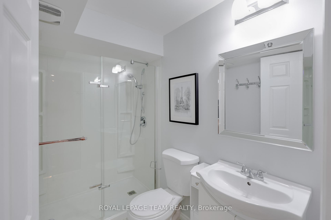

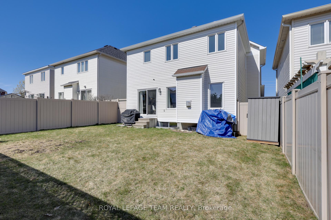
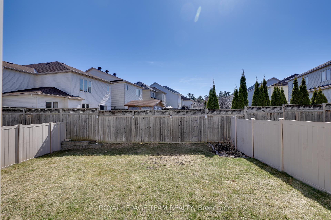
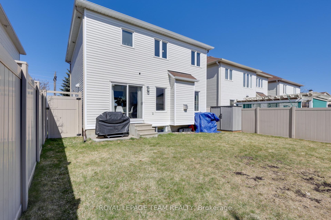
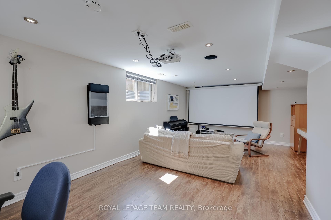


















































| Welcome to 381 Abbeydale Circle, a beautifully maintained 3-bedroom, 4-bathroom single-family home with a loft, with no front neighbour, facing green spaces, located on a quiet circle in the highly sought-after Morgan's Grant community of North Kanata. Built in 2010 and lovingly updated over the years, this home offers a thoughtful layout, stylish finishes. The main level boasts an open-concept design with hardwood flooring throughout, a cozy gas fireplace in the living room, and a spacious kitchen with ample cabinetry repainted in 2019, and newer appliances (fridge and stove, 2024). A practical pass-through window connects the kitchen and dining area, making entertaining easy and the space feel even more open and bright. Upstairs, the spacious primary bedroom features a walk-in closet and a private ensuite, while 2 additional bedrooms offer generous space and beautiful views of the green spaces and distant Gatineau Hills. A loft provides a perfect spot for a home office or reading nook. The finished basement adds versatile living space with a Napoleon electric fireplace (2021), a full bathroom, and a home theatre setup including projector and screen - all included in the sale. Additional highlights include repainted bathroom vanities (2021), and a fully fenced, Southwest-facing backyard with no direct rear neighbours, offering both privacy and sun throughout the day. Exceptional location within top-ranked school boundaries including Earl of March, Kanata Highlands, All Saints, and more. Enjoy morning walks in nearby parks, trails, and green spaces, all within walking distance, and benefit from a five-minute drive to Kanatas High-Tech Park, shopping centres, gyms, cafes, and transit. This is a rare opportunity to own a move-in-ready home in a family-friendly neighbourhood that truly has it all - don't miss your chance to make it yours. |
| Price | $738,500 |
| Taxes: | $4413.10 |
| Occupancy: | Owner |
| Address: | 381 ABBEYDALE Circ , Kanata, K2K 0E8, Ottawa |
| Lot Size: | 11.00 x 86.94 (Feet) |
| Directions/Cross Streets: | Terry Fox Dr/Second Line Rd |
| Rooms: | 12 |
| Rooms +: | 4 |
| Bedrooms: | 3 |
| Bedrooms +: | 0 |
| Family Room: | T |
| Basement: | Full, Finished |
| Level/Floor | Room | Length(ft) | Width(ft) | Descriptions | |
| Room 1 | Main | Living Ro | 14.14 | 11.74 | |
| Room 2 | Main | Dining Ro | 13.58 | 9.64 | |
| Room 3 | Main | Kitchen | 11.97 | 10.07 | |
| Room 4 | Main | Foyer | |||
| Room 5 | Main | Bathroom | 2 Pc Bath | ||
| Room 6 | Main | Mud Room | |||
| Room 7 | Second | Primary B | 15.06 | 11.97 | |
| Room 8 | Second | Bedroom | 13.58 | 8.99 | |
| Room 9 | Second | Bedroom | 11.05 | 9.97 | |
| Room 10 | Second | Bathroom | 3 Pc Ensuite | ||
| Room 11 | Second | Bathroom | 3 Pc Bath | ||
| Room 12 | Second | Loft | |||
| Room 13 | Lower | Family Ro | 23.22 | 14.07 | |
| Room 14 | Lower | Bathroom | 3 Pc Bath |
| Washroom Type | No. of Pieces | Level |
| Washroom Type 1 | 2 | Main |
| Washroom Type 2 | 3 | Second |
| Washroom Type 3 | 3 | Basement |
| Washroom Type 4 | 0 | |
| Washroom Type 5 | 0 |
| Total Area: | 0.00 |
| Approximatly Age: | 6-15 |
| Property Type: | Detached |
| Style: | 2-Storey |
| Exterior: | Brick, Other |
| Garage Type: | Built-In |
| (Parking/)Drive: | Inside Ent |
| Drive Parking Spaces: | 2 |
| Park #1 | |
| Parking Type: | Inside Ent |
| Park #2 | |
| Parking Type: | Inside Ent |
| Pool: | None |
| Approximatly Age: | 6-15 |
| Approximatly Square Footage: | 1500-2000 |
| Property Features: | Public Trans, Park |
| CAC Included: | N |
| Water Included: | N |
| Cabel TV Included: | N |
| Common Elements Included: | N |
| Heat Included: | N |
| Parking Included: | N |
| Condo Tax Included: | N |
| Building Insurance Included: | N |
| Fireplace/Stove: | Y |
| Heat Type: | Forced Air |
| Central Air Conditioning: | Central Air |
| Central Vac: | N |
| Laundry Level: | Syste |
| Ensuite Laundry: | F |
| Sewers: | Sewer |
$
%
Years
This calculator is for demonstration purposes only. Always consult a professional
financial advisor before making personal financial decisions.
| Although the information displayed is believed to be accurate, no warranties or representations are made of any kind. |
| ROYAL LEPAGE TEAM REALTY |
- Listing -1 of 0
|
|

Dir:
416-901-9881
Bus:
416-901-8881
Fax:
416-901-9881
| Book Showing | Email a Friend |
Jump To:
At a Glance:
| Type: | Freehold - Detached |
| Area: | Ottawa |
| Municipality: | Kanata |
| Neighbourhood: | 9008 - Kanata - Morgan's Grant/South March |
| Style: | 2-Storey |
| Lot Size: | 11.00 x 86.94(Feet) |
| Approximate Age: | 6-15 |
| Tax: | $4,413.1 |
| Maintenance Fee: | $0 |
| Beds: | 3 |
| Baths: | 4 |
| Garage: | 0 |
| Fireplace: | Y |
| Air Conditioning: | |
| Pool: | None |
Locatin Map:
Payment Calculator:

Contact Info
SOLTANIAN REAL ESTATE
Brokerage sharon@soltanianrealestate.com SOLTANIAN REAL ESTATE, Brokerage Independently owned and operated. 175 Willowdale Avenue #100, Toronto, Ontario M2N 4Y9 Office: 416-901-8881Fax: 416-901-9881Cell: 416-901-9881Office LocationFind us on map
Listing added to your favorite list
Looking for resale homes?

By agreeing to Terms of Use, you will have ability to search up to 306075 listings and access to richer information than found on REALTOR.ca through my website.

