$1,049,000
Available - For Sale
Listing ID: E12047355
1402 Manitou Driv , Oshawa, L1G 7P7, Durham
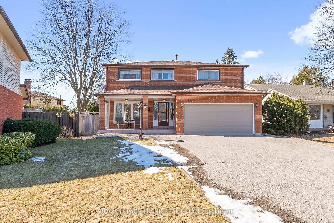
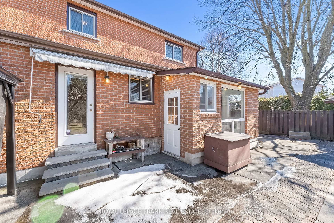
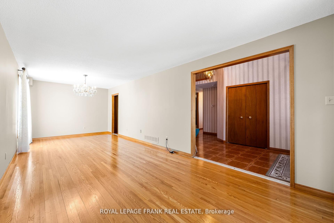
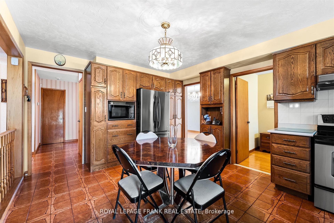
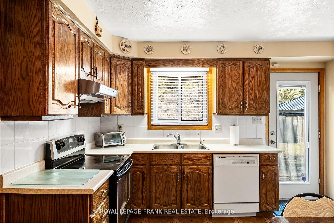
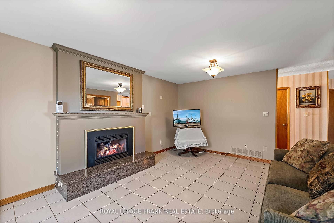
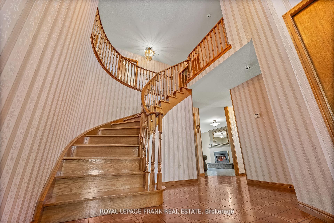
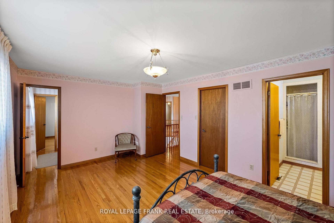
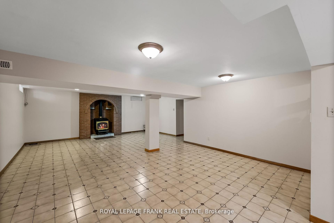
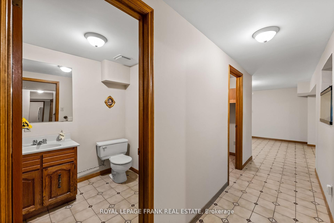
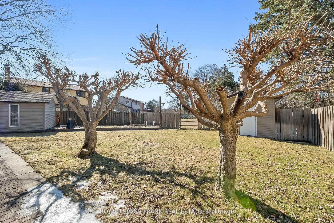
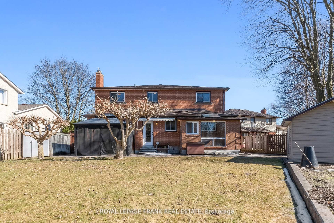
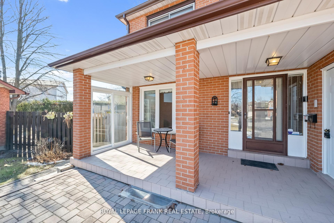
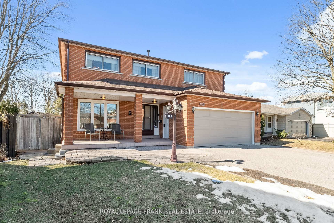
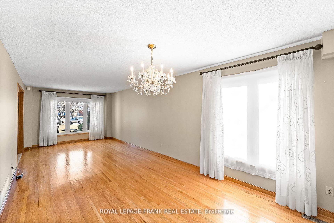
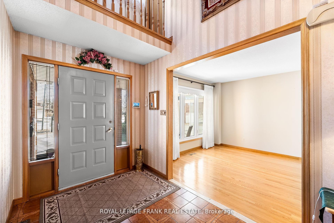
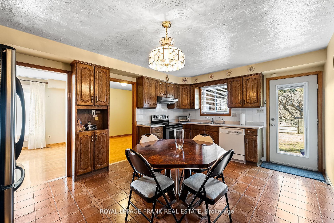
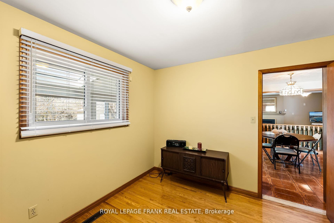
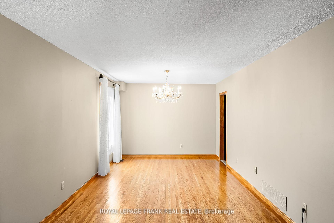
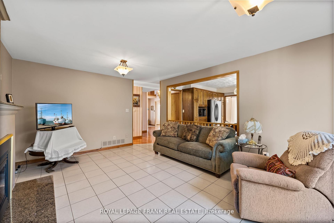
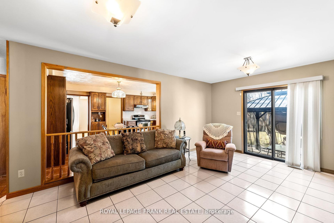
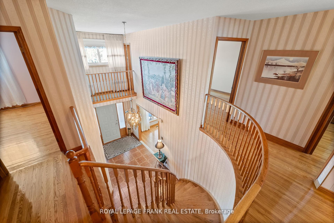
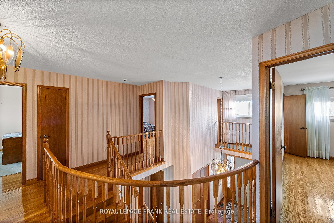
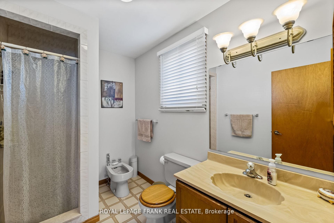
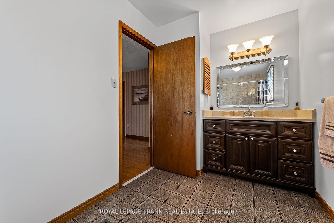
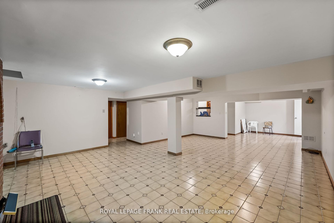
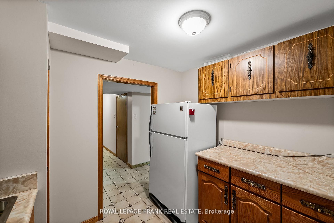
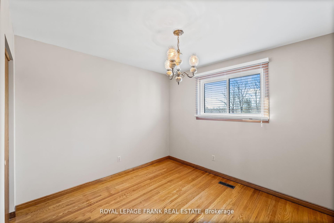
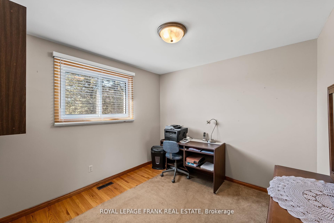
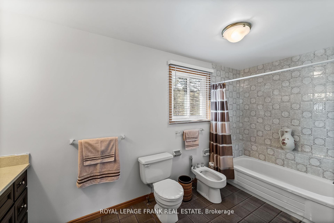
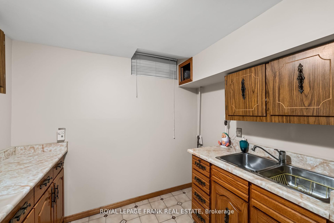
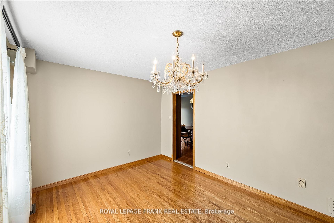
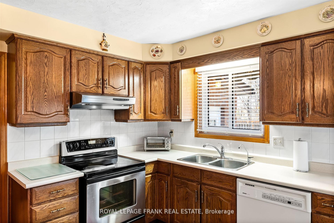
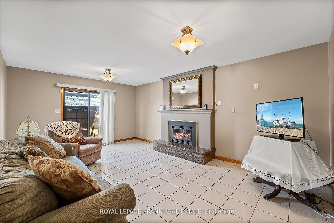
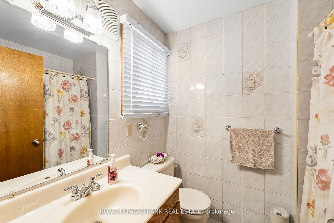
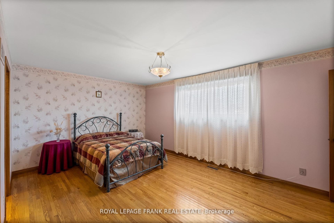
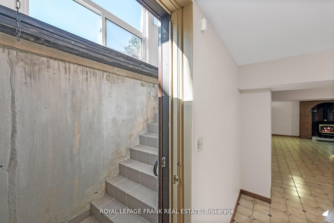
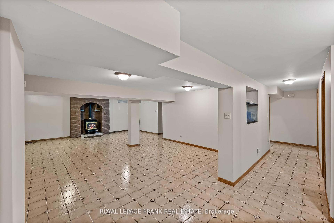
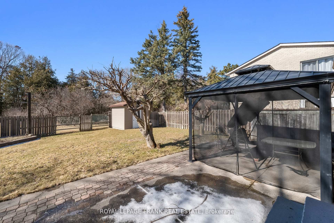
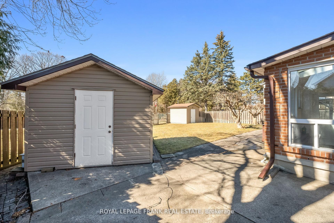
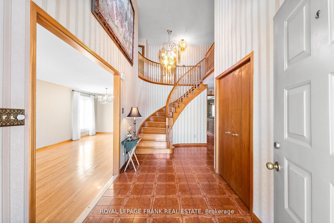
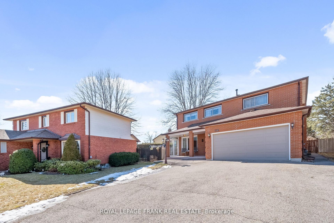
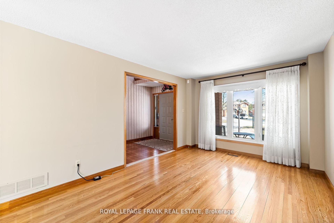
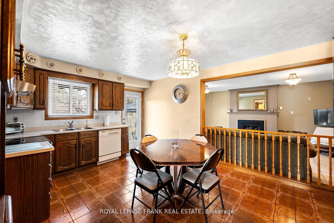
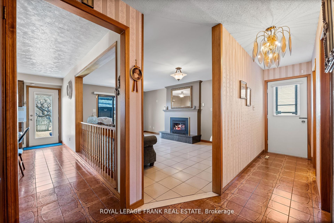
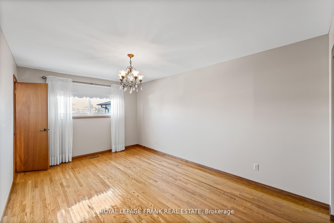
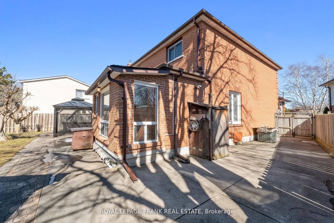
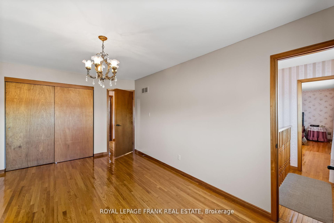
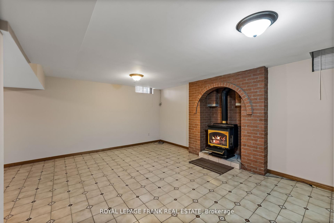
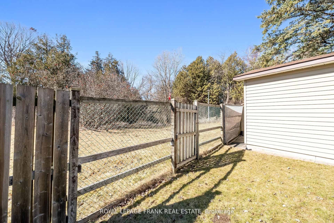


















































| This Custom-Built 5 Bedroom home, on a ravine, 2 sheds with power, blends space, comfort, and serenity. Meticulously maintained by original owners, this NO carpet home must be seen! Main features are an extended driveway for 6 cars, a 2 car garage, interlocked pathway, and large front porch. Step inside to a foyer with soaring ceilings and double closets. Expansive living/dining rooms are bathed in natural light. The Kitchen offers storage, double sink, backsplash, breakfast area, with access to the backyard and an adjoining in-law suite. A full bathroom on the main floor with Jacuzzi, complements the in-law suite. A side entrance adds extra convenience. The spacious family room boasts a gas fireplace with granite and patio doors leading to the backyard. The primary bedroom with balcony overlooks main floor foyer, includes an ensuite & W/I closet. Large bedrooms with 5 piece bath also adorn the upper floor. The basement offers an enclosed walk up, large rec room, 2 pc bath and kitchenette. Close to all amenities, 407 and 401, Ontario Tech University & Durham College and Elementary Schools. |
| Price | $1,049,000 |
| Taxes: | $8160.00 |
| Occupancy: | Vacant |
| Address: | 1402 Manitou Driv , Oshawa, L1G 7P7, Durham |
| Acreage: | < .50 |
| Directions/Cross Streets: | Somerville / Taunton |
| Rooms: | 12 |
| Rooms +: | 4 |
| Bedrooms: | 5 |
| Bedrooms +: | 0 |
| Family Room: | T |
| Basement: | Finished wit, Separate Ent |
| Level/Floor | Room | Length(ft) | Width(ft) | Descriptions | |
| Room 1 | Main | Living Ro | 27.68 | 10.73 | Hardwood Floor, Window, Combined w/Dining |
| Room 2 | Main | Dining Ro | 27.68 | 10.73 | Hardwood Floor, Window, Combined w/Living |
| Room 3 | Main | Kitchen | 16.86 | 11.87 | Tile Floor, Backsplash, Window |
| Room 4 | Main | Breakfast | 16.86 | 11.87 | Tile Floor, Window, W/O To Yard |
| Room 5 | Main | Family Ro | 18.89 | 12.73 | Tile Floor, Gas Fireplace, W/O To Yard |
| Room 6 | Main | Bedroom | 10.73 | 9.94 | Hardwood Floor, Window, Closet |
| Room 7 | Second | Bedroom 2 | 17.91 | 11.87 | Hardwood Floor, Walk-In Closet(s), Ensuite Bath |
| Room 8 | Second | Bedroom 3 | 12.53 | 10.07 | Hardwood Floor, Closet, Window |
| Room 9 | Second | Bedroom 4 | 12.46 | 10.73 | Hardwood Floor, Closet, Window |
| Room 10 | Second | Bedroom 5 | 15.88 | 10.66 | Hardwood Floor, Closet, Window |
| Room 11 | Basement | Recreatio | 36.15 | 18.7 | Tile Floor, Open Concept, Walk-Up |
| Room 12 | Main | Laundry | 5.58 | 5.58 | Tile Floor, Laundry Sink |
| Washroom Type | No. of Pieces | Level |
| Washroom Type 1 | 4 | Main |
| Washroom Type 2 | 2 | Basement |
| Washroom Type 3 | 4 | Second |
| Washroom Type 4 | 5 | Second |
| Washroom Type 5 | 0 |
| Total Area: | 0.00 |
| Property Type: | Detached |
| Style: | 2-Storey |
| Exterior: | Brick, Shingle |
| Garage Type: | Attached |
| (Parking/)Drive: | Private |
| Drive Parking Spaces: | 6 |
| Park #1 | |
| Parking Type: | Private |
| Park #2 | |
| Parking Type: | Private |
| Pool: | None |
| Other Structures: | Garden Shed |
| Approximatly Square Footage: | 2500-3000 |
| Property Features: | Golf, Hospital |
| CAC Included: | N |
| Water Included: | N |
| Cabel TV Included: | N |
| Common Elements Included: | N |
| Heat Included: | N |
| Parking Included: | N |
| Condo Tax Included: | N |
| Building Insurance Included: | N |
| Fireplace/Stove: | Y |
| Heat Type: | Forced Air |
| Central Air Conditioning: | Central Air |
| Central Vac: | Y |
| Laundry Level: | Syste |
| Ensuite Laundry: | F |
| Sewers: | Sewer |
$
%
Years
This calculator is for demonstration purposes only. Always consult a professional
financial advisor before making personal financial decisions.
| Although the information displayed is believed to be accurate, no warranties or representations are made of any kind. |
| ROYAL LEPAGE FRANK REAL ESTATE |
- Listing -1 of 0
|
|

Dir:
50.90 X 146.02
| Book Showing | Email a Friend |
Jump To:
At a Glance:
| Type: | Freehold - Detached |
| Area: | Durham |
| Municipality: | Oshawa |
| Neighbourhood: | Samac |
| Style: | 2-Storey |
| Lot Size: | x 146.02(Feet) |
| Approximate Age: | |
| Tax: | $8,160 |
| Maintenance Fee: | $0 |
| Beds: | 5 |
| Baths: | 4 |
| Garage: | 0 |
| Fireplace: | Y |
| Air Conditioning: | |
| Pool: | None |
Locatin Map:
Payment Calculator:

Contact Info
SOLTANIAN REAL ESTATE
Brokerage sharon@soltanianrealestate.com SOLTANIAN REAL ESTATE, Brokerage Independently owned and operated. 175 Willowdale Avenue #100, Toronto, Ontario M2N 4Y9 Office: 416-901-8881Fax: 416-901-9881Cell: 416-901-9881Office LocationFind us on map
Listing added to your favorite list
Looking for resale homes?

By agreeing to Terms of Use, you will have ability to search up to 306075 listings and access to richer information than found on REALTOR.ca through my website.

