$1,199,000
Available - For Sale
Listing ID: X12094910
35 Killdeer Driv , Kawartha Lakes, K0L 2W0, Kawartha Lakes
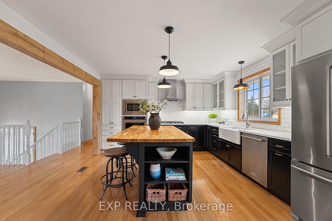
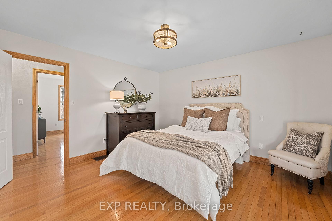
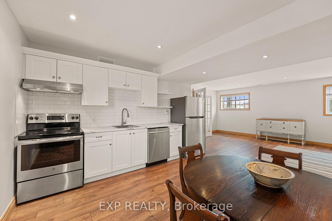
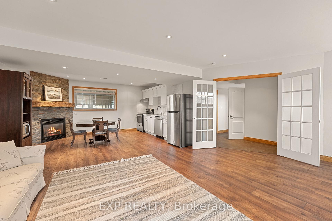
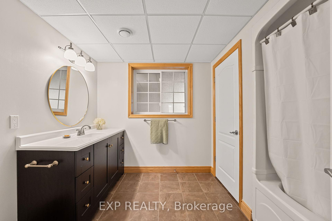
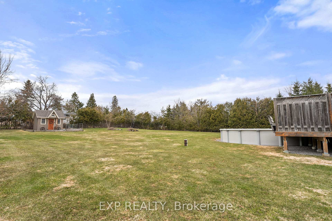
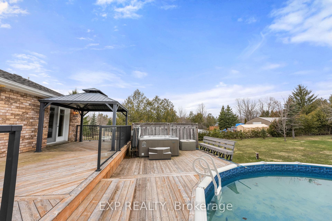
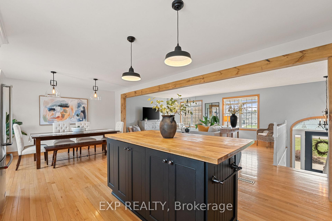
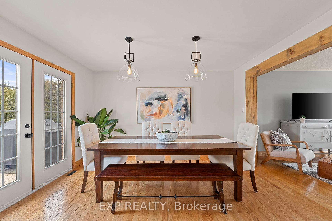
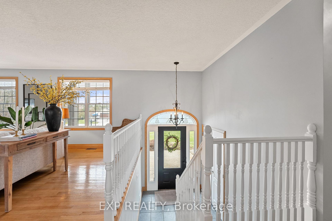
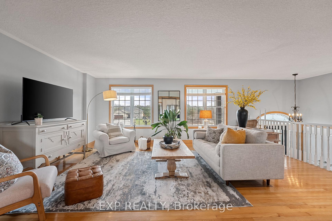
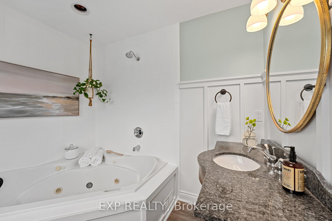
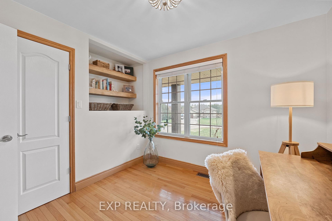
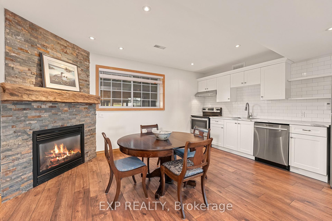
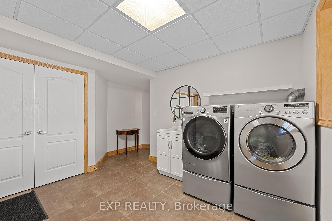
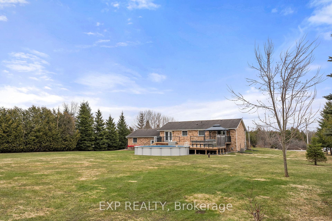
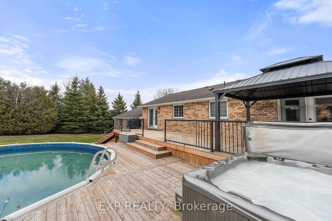
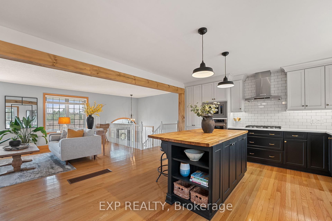
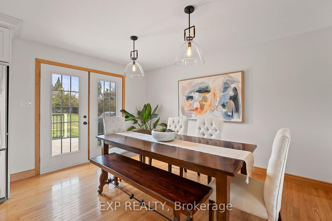
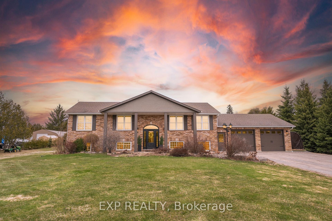
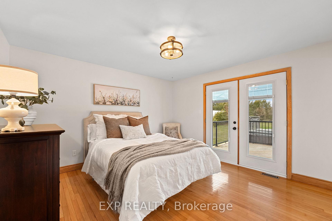
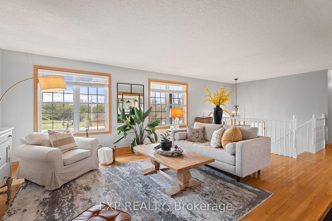
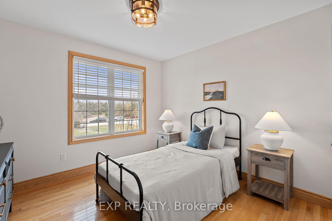
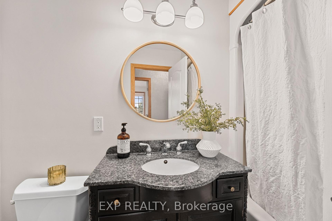
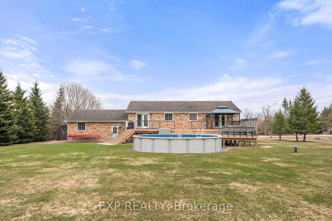
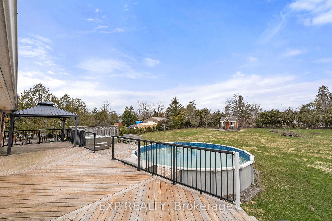
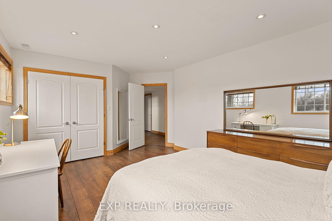

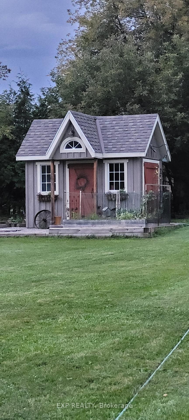
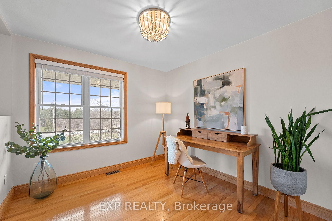

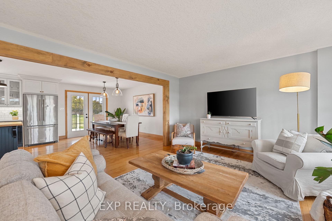
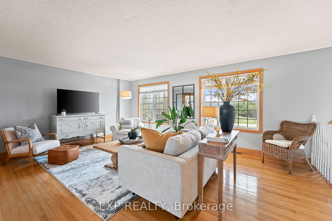
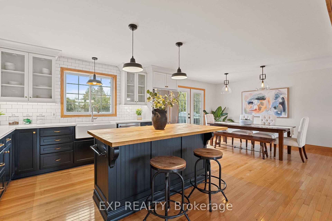
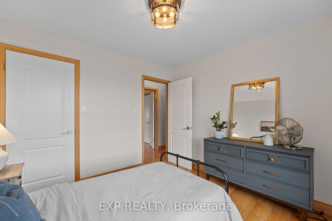
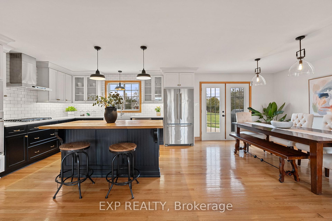
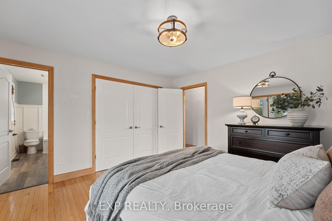
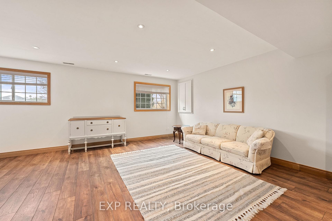
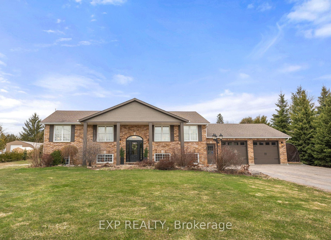
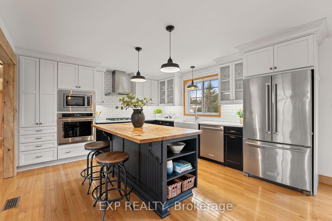
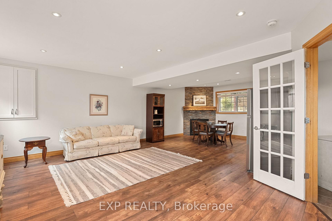
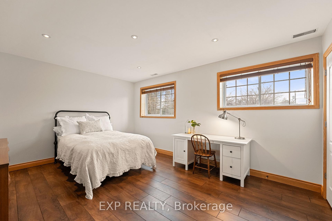

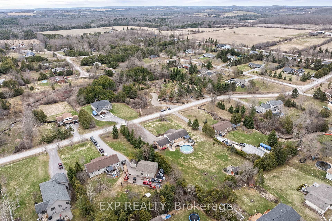
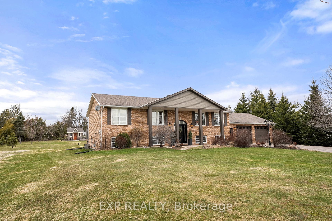
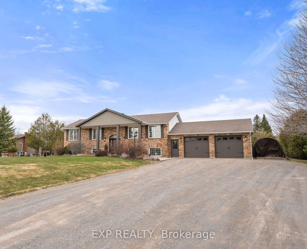

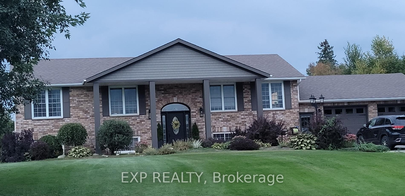
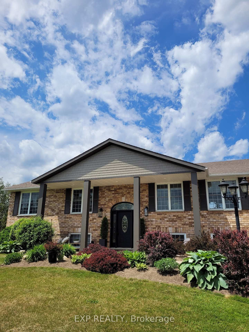

















































| Tucked Away On A Quiet Street In The Sought-After Orange Corners Community, This Beautiful Bungalow Sits On Just Over An Acre, Offering Privacy And Space Only Minutes From Peterborough. The Open-Concept Main Floor Features Gleaming Hardwood, Large Windows That Fill The Space With Natural Light, And A Tastefully Updated Kitchen (2020) With A Large Centre Island, Quartz Counters, Farmhouse Sink, Gas Range, Stainless Steel Appliances, Backsplash, And Undermount Lighting. The Spacious Living And Dining Area Flows Seamlessly From The Kitchen, Making It Perfect For Hosting Family And Friends With Ease. The Primary Bedroom Includes A Walk-Out To The Deck And A 3-Piece Ensuite With A Jacuzzi Tub, While Two Additional Bedrooms And A 4-Piece Bathroom Complete The Main Level. Step Outside To An Expansive Deck (2024), Perfect For Entertaining Or Relaxing To The Sounds Of Nature, With A 6-Seater Hot Tub (2017), Gazebo, And Above-Ground Pool. The Fully-Finished Basement - With Access From Both The Main Floor And A Separate Entrance Through The Garage - Offers A Complete In-Law Suite With A Full Kitchen (2023), Stainless Steel Appliances, Eat-In Area, Open-Concept Family Room With Gas Fireplace, Bright Bedroom With Oversized Windows, 4-Piece Bath, And Spacious Laundry/Mudroom. Freshly Painted In 2025, This Home Also Includes Abundant Storage, Parking For 12+ Vehicles, And A Custom Garden Shed. Don't Miss This Exceptional Opportunity To Enjoy Country Living With City Convenience! |
| Price | $1,199,000 |
| Taxes: | $3649.24 |
| Assessment Year: | 2024 |
| Occupancy: | Owner |
| Address: | 35 Killdeer Driv , Kawartha Lakes, K0L 2W0, Kawartha Lakes |
| Directions/Cross Streets: | Orange Corners Rd & 2 Line/Meadowview Rd |
| Rooms: | 6 |
| Rooms +: | 5 |
| Bedrooms: | 3 |
| Bedrooms +: | 1 |
| Family Room: | F |
| Basement: | Separate Ent, Finished |
| Level/Floor | Room | Length(ft) | Width(ft) | Descriptions | |
| Room 1 | Main | Kitchen | 13.84 | 13.91 | Stainless Steel Appl, Centre Island, Hardwood Floor |
| Room 2 | Main | Dining Ro | 10 | 13.91 | French Doors, W/O To Deck, Hardwood Floor |
| Room 3 | Main | Living Ro | 13.38 | 19.22 | Window, Overlooks Frontyard, Hardwood Floor |
| Room 4 | Main | Primary B | 12.92 | 13.12 | 3 Pc Ensuite, W/O To Deck, Double Closet |
| Room 5 | Main | Bedroom 2 | 10.63 | 10 | Closet, Window, Hardwood Floor |
| Room 6 | Main | Bedroom 3 | 9.94 | 9.74 | Closet, Window, Hardwood Floor |
| Room 7 | Basement | Family Ro | 15.71 | 12.63 | French Doors, Combined w/Kitchen, Window |
| Room 8 | Basement | Bedroom 4 | 15.78 | 12.2 | Pot Lights, Double Closet, Window |
| Room 9 | Basement | Utility R | 9.35 | 9.84 | Large Window, Partly Finished, Concrete Floor |
| Room 10 | Basement | Laundry | 11.22 | 11.45 | Access To Garage, Window, Laundry Sink |
| Washroom Type | No. of Pieces | Level |
| Washroom Type 1 | 4 | Main |
| Washroom Type 2 | 3 | Main |
| Washroom Type 3 | 4 | Basement |
| Washroom Type 4 | 0 | |
| Washroom Type 5 | 0 |
| Total Area: | 0.00 |
| Property Type: | Detached |
| Style: | Bungalow |
| Exterior: | Brick |
| Garage Type: | Attached |
| (Parking/)Drive: | Private |
| Drive Parking Spaces: | 12 |
| Park #1 | |
| Parking Type: | Private |
| Park #2 | |
| Parking Type: | Private |
| Pool: | Above Gr |
| Other Structures: | Garden Shed, G |
| Approximatly Square Footage: | 1100-1500 |
| Property Features: | Golf, School Bus Route |
| CAC Included: | N |
| Water Included: | N |
| Cabel TV Included: | N |
| Common Elements Included: | N |
| Heat Included: | N |
| Parking Included: | N |
| Condo Tax Included: | N |
| Building Insurance Included: | N |
| Fireplace/Stove: | Y |
| Heat Type: | Forced Air |
| Central Air Conditioning: | Central Air |
| Central Vac: | N |
| Laundry Level: | Syste |
| Ensuite Laundry: | F |
| Sewers: | Septic |
| Water: | Drilled W |
| Water Supply Types: | Drilled Well |
| Utilities-Cable: | A |
| Utilities-Hydro: | Y |
$
%
Years
This calculator is for demonstration purposes only. Always consult a professional
financial advisor before making personal financial decisions.
| Although the information displayed is believed to be accurate, no warranties or representations are made of any kind. |
| EXP REALTY |
- Listing -1 of 0
|
|

Dir:
416-901-9881
Bus:
416-901-8881
Fax:
416-901-9881
| Virtual Tour | Book Showing | Email a Friend |
Jump To:
At a Glance:
| Type: | Freehold - Detached |
| Area: | Kawartha Lakes |
| Municipality: | Kawartha Lakes |
| Neighbourhood: | Emily |
| Style: | Bungalow |
| Lot Size: | x 300.00(Feet) |
| Approximate Age: | |
| Tax: | $3,649.24 |
| Maintenance Fee: | $0 |
| Beds: | 3+1 |
| Baths: | 3 |
| Garage: | 0 |
| Fireplace: | Y |
| Air Conditioning: | |
| Pool: | Above Gr |
Locatin Map:
Payment Calculator:

Contact Info
SOLTANIAN REAL ESTATE
Brokerage sharon@soltanianrealestate.com SOLTANIAN REAL ESTATE, Brokerage Independently owned and operated. 175 Willowdale Avenue #100, Toronto, Ontario M2N 4Y9 Office: 416-901-8881Fax: 416-901-9881Cell: 416-901-9881Office LocationFind us on map
Listing added to your favorite list
Looking for resale homes?

By agreeing to Terms of Use, you will have ability to search up to 306075 listings and access to richer information than found on REALTOR.ca through my website.

