$669,000
Available - For Sale
Listing ID: X12047930
1217 Anoka Stre , Hunt Club - South Keys and Area, K1V 6C5, Ottawa
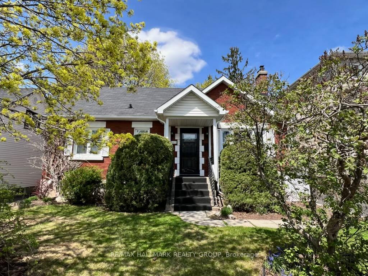
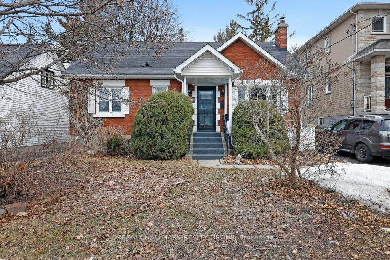

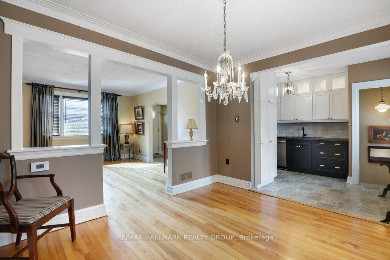
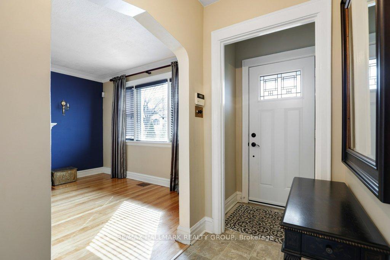
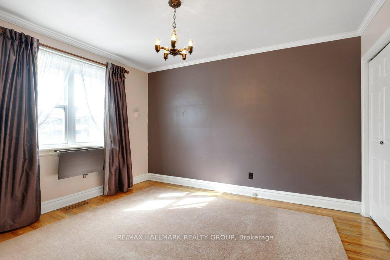
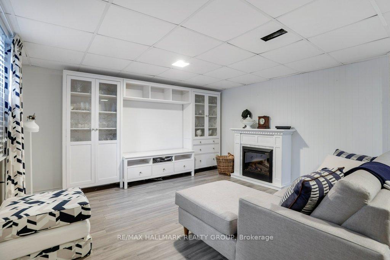
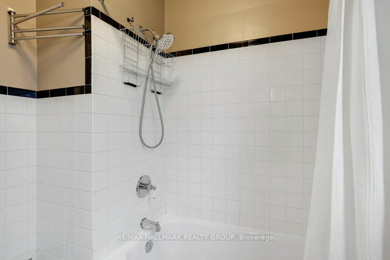
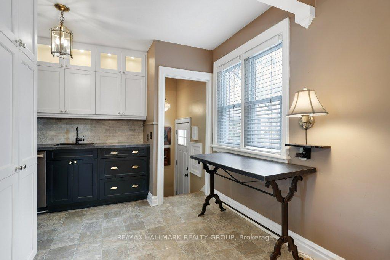
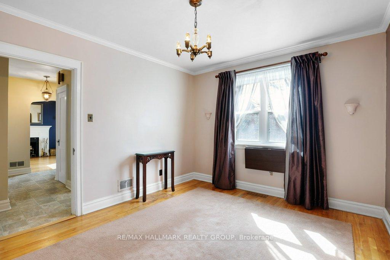
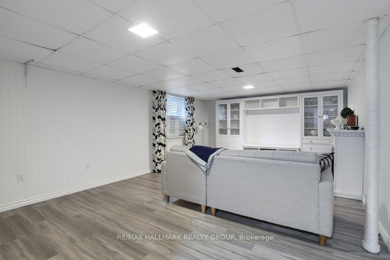
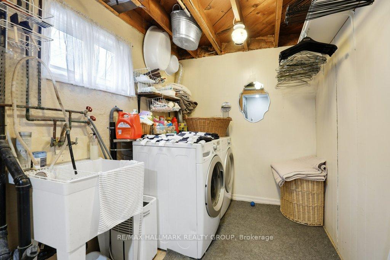
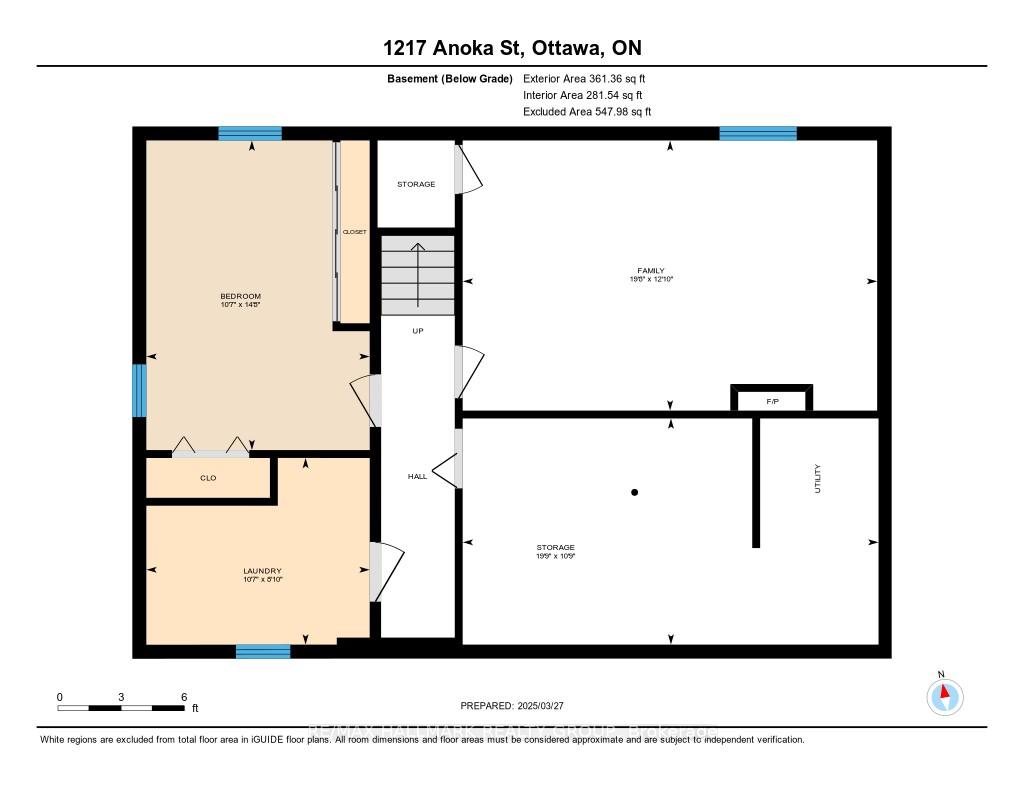
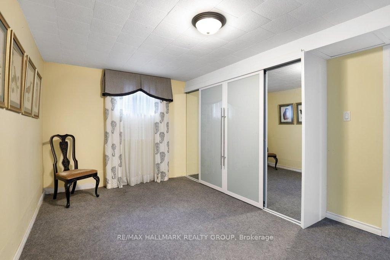
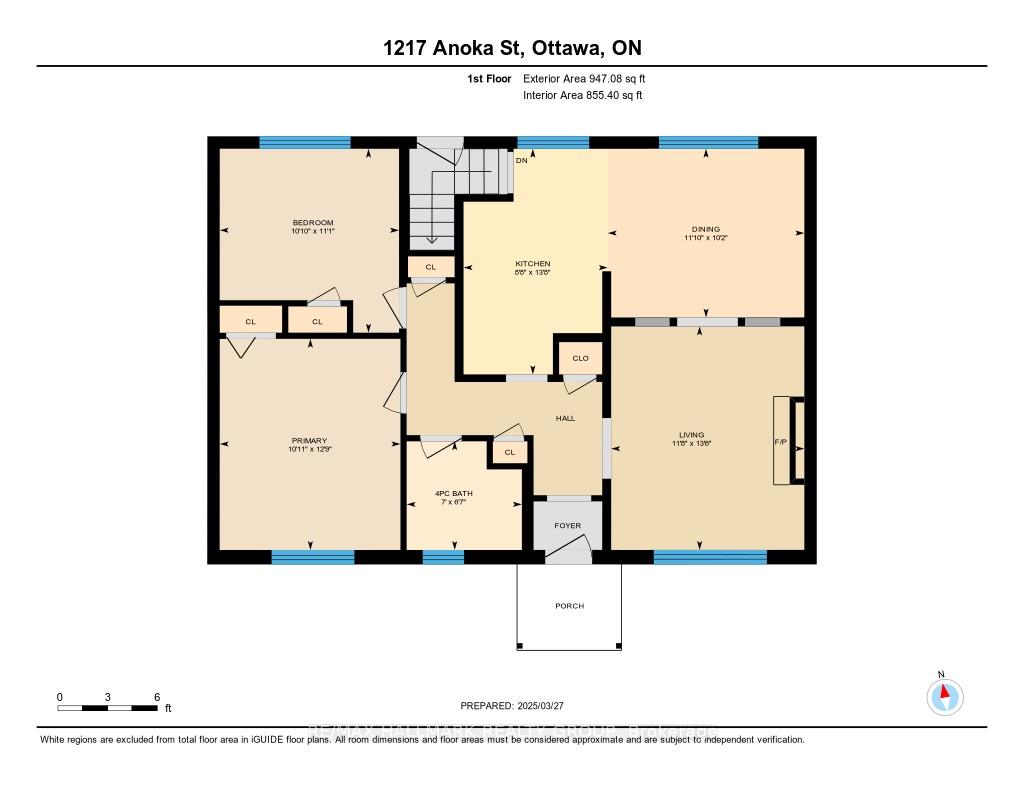
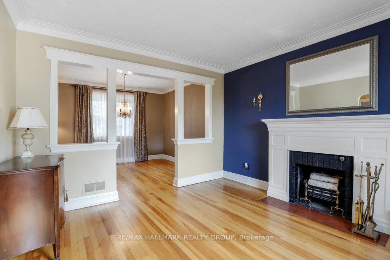
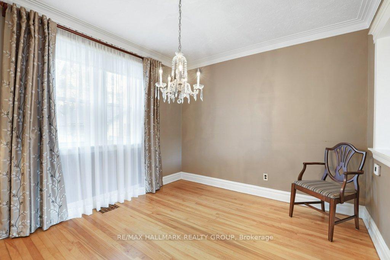
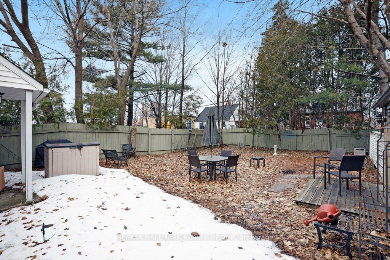
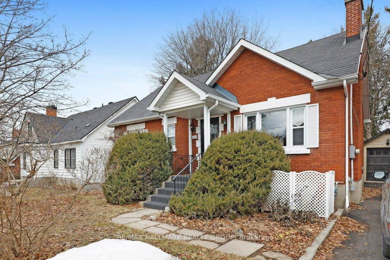
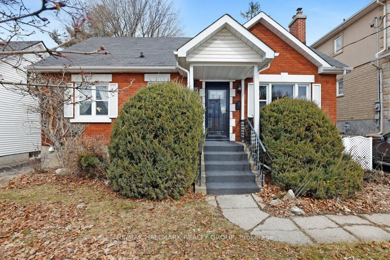
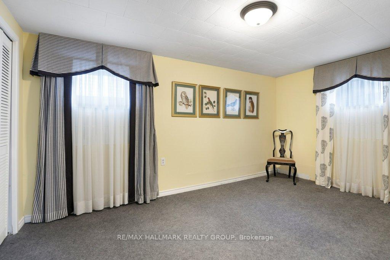
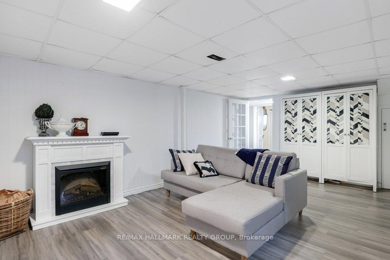

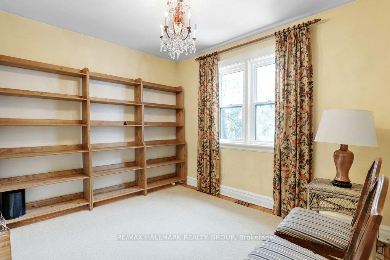
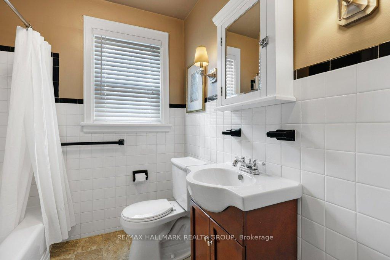
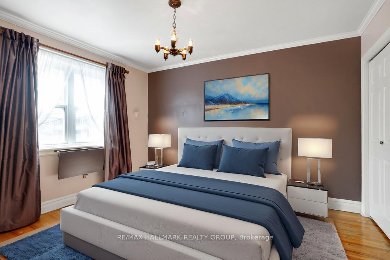
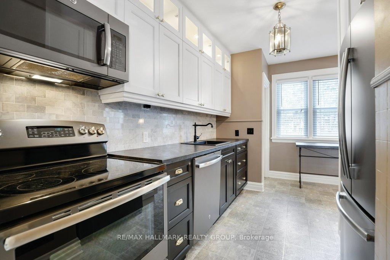
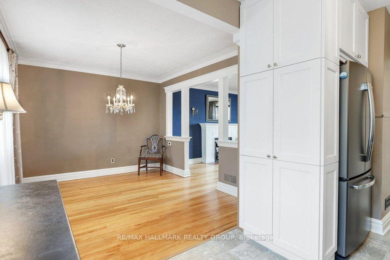
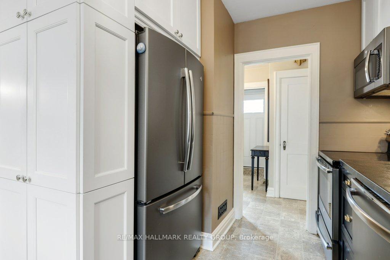
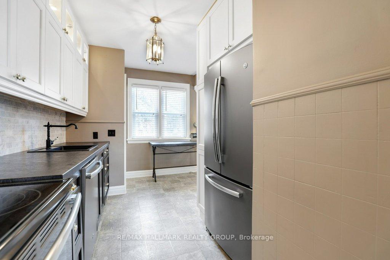
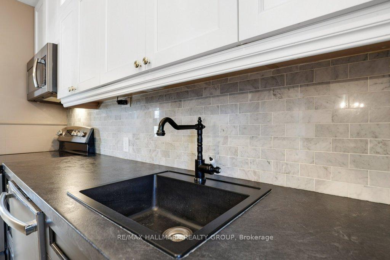
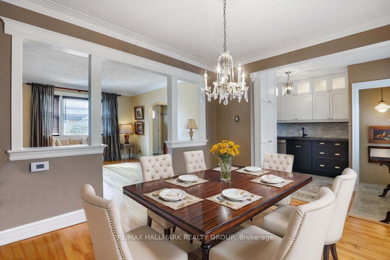
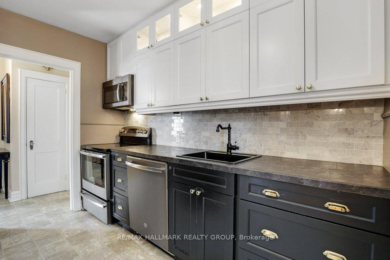
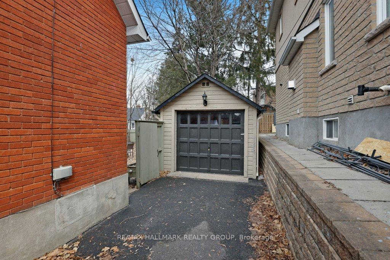
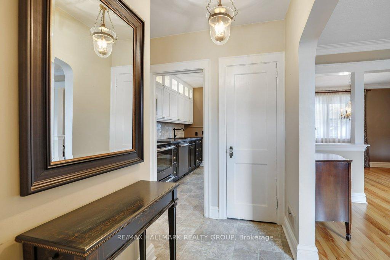

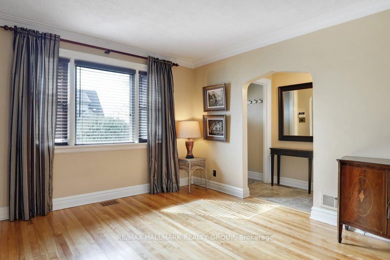
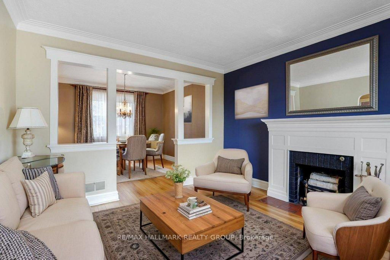
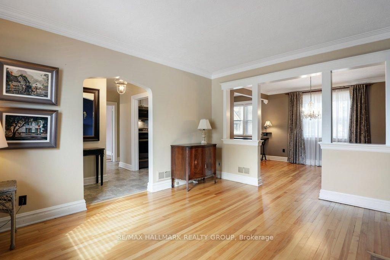







































| RENOVATED + TONS OF CHARM + PREMIUM LOCATION in desirable Ridgemont/ Alta Vista...STEPS TO Billings Bridge Plaza, transit, excellent schools, parks & green space, restaurants & MINS TO Carleton University, Mooney's Bay Beach, Vincent Massey Park & O-TRAIN. This solid, brick bungalow is nestled on a large, private lot. Updated in all of the right places and yet it exudes tons of charm and original features such as architectural details, high baseboards, crown mouldings, arched doorways, built-ins and more. Value-added reno's include the kitchen ('14), bathroom, furnace ('18), windows ('14), 200 AMP service (ready for EV charging) & more! Picture-perfect curb appeal with gorgeous perennial gardens, shutters and a portico leading into the foyer. Great flow from one room to the next with the kitchen and dining room open to one another for entertaining. The main floor features beautiful hardwood flooring, large windows, crown moulding & bright living spaces. Renovated kitchen with custom floor to ceiling cabinetry, S/S appliances, large pantry and plenty of counter space. Open to the dining room which is open to the inviting living room. Two spacious bedrooms with good closet space. The main bathroom has been renovated. The basement is fully finished and offers tons of extra living space - large family room w/ F and built-in entertainment center, a 3rd bedroom & tons of storage space. The backyard is fully fenced and is completely private year-round with cedars along the fence-line. A large patio is great for outdoor entertaining. Small deck off of the detached garage. 4 driveway parking spots as well. This lovely home is VACANT and has a flexible possession. Call today for a private viewing. |
| Price | $669,000 |
| Taxes: | $3755.00 |
| Assessment Year: | 2024 |
| Occupancy: | Vacant |
| Address: | 1217 Anoka Stre , Hunt Club - South Keys and Area, K1V 6C5, Ottawa |
| Directions/Cross Streets: | Heron and Bank. |
| Rooms: | 7 |
| Rooms +: | 3 |
| Bedrooms: | 2 |
| Bedrooms +: | 1 |
| Family Room: | F |
| Basement: | Full, Finished |
| Level/Floor | Room | Length(ft) | Width(ft) | Descriptions | |
| Room 1 | Main | Foyer | |||
| Room 2 | Main | Living Ro | 13.48 | 11.68 | |
| Room 3 | Main | Dining Ro | 13.48 | 11.87 | |
| Room 4 | Main | Kitchen | 13.61 | 8.69 | |
| Room 5 | Main | Primary B | 12.76 | 10.92 | |
| Room 6 | Main | Bedroom 2 | 11.12 | 10.82 | |
| Room 7 | Main | Bathroom | |||
| Room 8 | Basement | Family Ro | 12.82 | 19.68 | |
| Room 9 | Basement | Bedroom 3 | 14.69 | 10.59 |
| Washroom Type | No. of Pieces | Level |
| Washroom Type 1 | 4 | Main |
| Washroom Type 2 | 0 | |
| Washroom Type 3 | 0 | |
| Washroom Type 4 | 0 | |
| Washroom Type 5 | 0 |
| Total Area: | 0.00 |
| Property Type: | Detached |
| Style: | Bungalow |
| Exterior: | Brick |
| Garage Type: | Detached |
| Drive Parking Spaces: | 4 |
| Pool: | None |
| Approximatly Square Footage: | 700-1100 |
| CAC Included: | N |
| Water Included: | N |
| Cabel TV Included: | N |
| Common Elements Included: | N |
| Heat Included: | N |
| Parking Included: | N |
| Condo Tax Included: | N |
| Building Insurance Included: | N |
| Fireplace/Stove: | Y |
| Heat Type: | Forced Air |
| Central Air Conditioning: | Central Air |
| Central Vac: | N |
| Laundry Level: | Syste |
| Ensuite Laundry: | F |
| Sewers: | Sewer |
$
%
Years
This calculator is for demonstration purposes only. Always consult a professional
financial advisor before making personal financial decisions.
| Although the information displayed is believed to be accurate, no warranties or representations are made of any kind. |
| RE/MAX HALLMARK REALTY GROUP |
- Listing -1 of 0
|
|

Dir:
416-901-9881
Bus:
416-901-8881
Fax:
416-901-9881
| Virtual Tour | Book Showing | Email a Friend |
Jump To:
At a Glance:
| Type: | Freehold - Detached |
| Area: | Ottawa |
| Municipality: | Hunt Club - South Keys and Area |
| Neighbourhood: | 3801 - Ridgemont |
| Style: | Bungalow |
| Lot Size: | x 100.00(Feet) |
| Approximate Age: | |
| Tax: | $3,755 |
| Maintenance Fee: | $0 |
| Beds: | 2+1 |
| Baths: | 1 |
| Garage: | 0 |
| Fireplace: | Y |
| Air Conditioning: | |
| Pool: | None |
Locatin Map:
Payment Calculator:

Contact Info
SOLTANIAN REAL ESTATE
Brokerage sharon@soltanianrealestate.com SOLTANIAN REAL ESTATE, Brokerage Independently owned and operated. 175 Willowdale Avenue #100, Toronto, Ontario M2N 4Y9 Office: 416-901-8881Fax: 416-901-9881Cell: 416-901-9881Office LocationFind us on map
Listing added to your favorite list
Looking for resale homes?

By agreeing to Terms of Use, you will have ability to search up to 306075 listings and access to richer information than found on REALTOR.ca through my website.

