$479,000
Available - For Sale
Listing ID: X12106105
1 Walner Aven , South Stormont, K0C 1P0, Stormont, Dundas
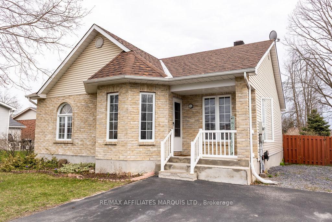
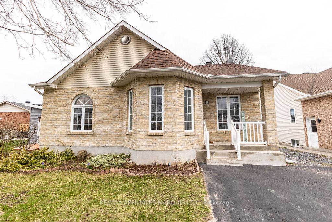
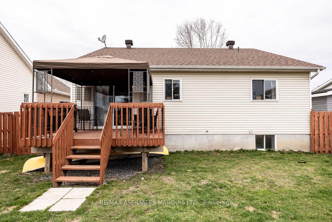
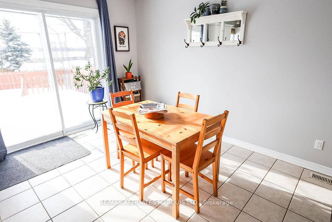
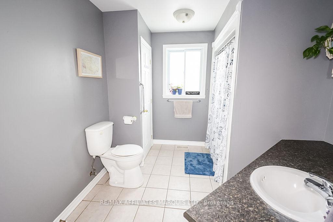
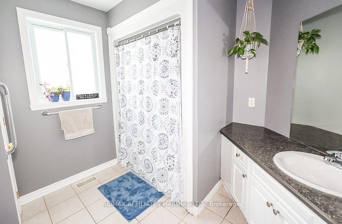
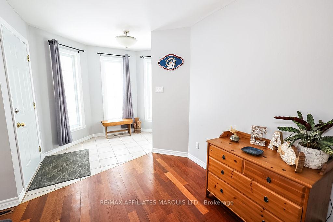
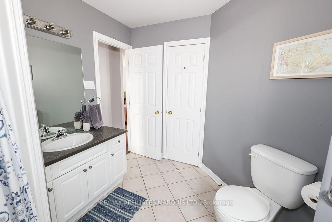
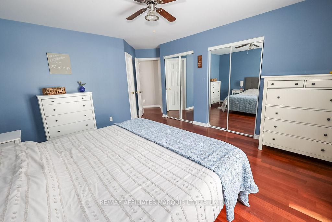
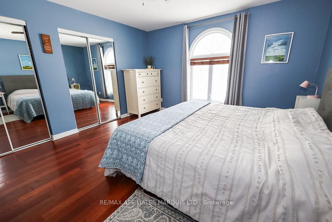
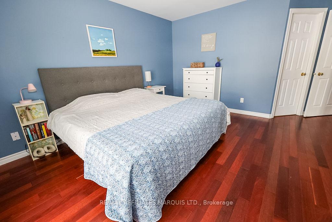
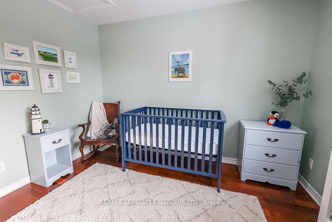
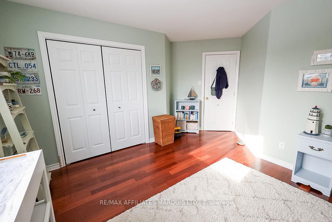
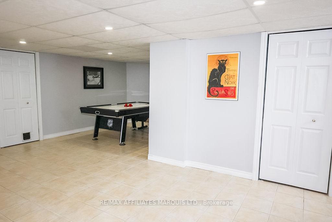
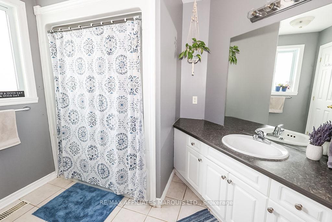
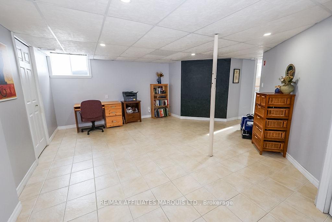
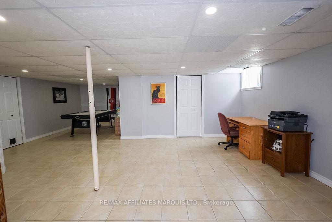
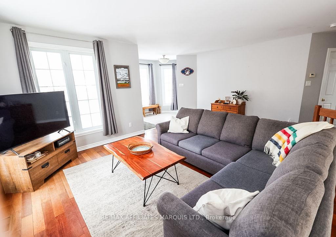
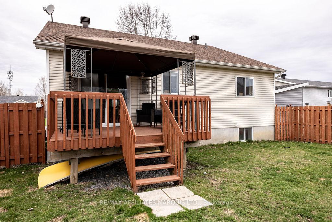
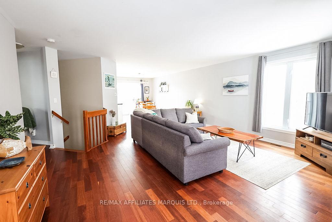
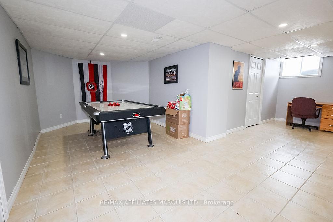
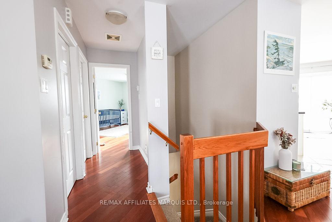
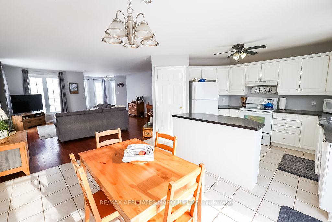
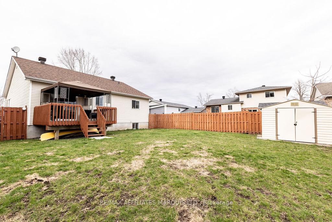
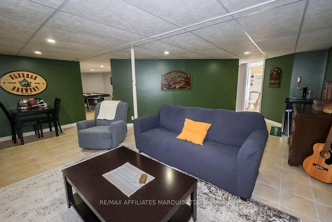
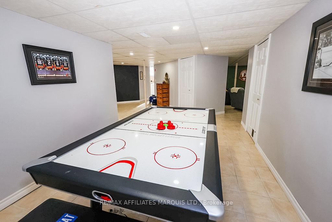
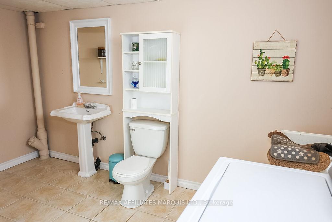
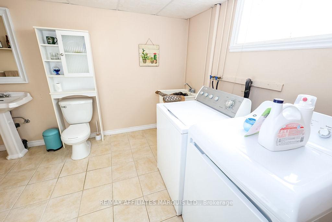
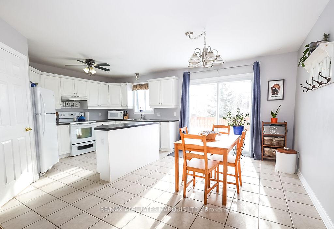
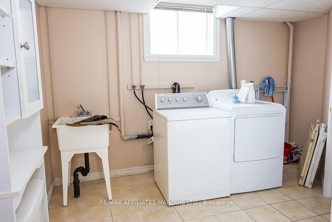
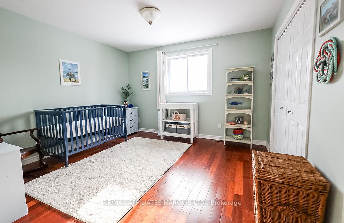
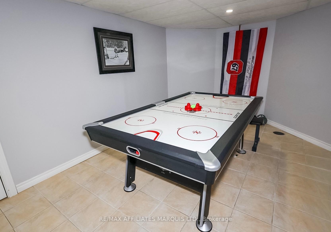
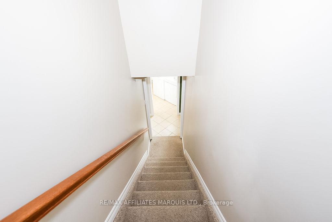
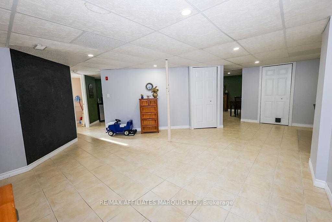

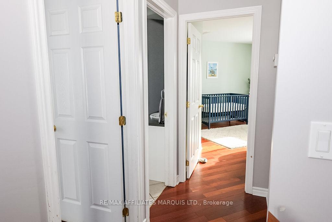
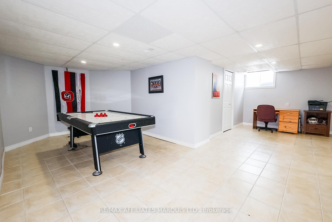
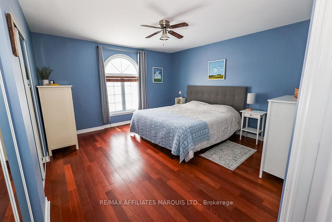

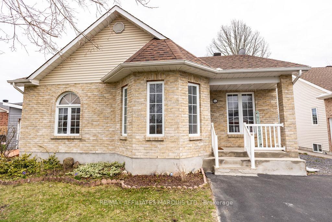
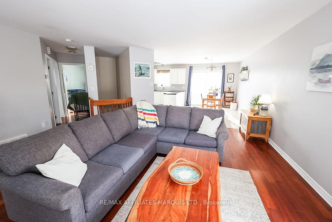
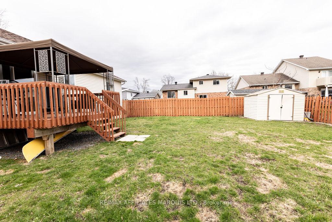
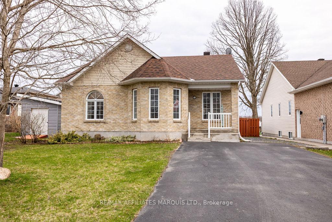
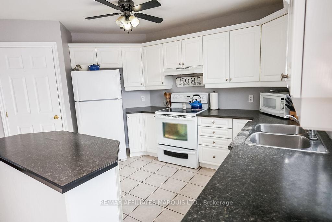
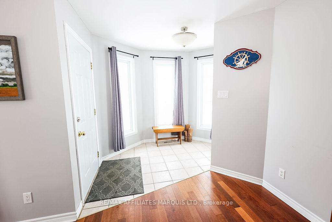













































| Charming Open-Concept Bungalow in the Heart of Long Sault. Welcome to this bright and spacious two-bedroom bungalow, nestled on a quiet street in the charming village of Long Sault. Perfectly situated within walking distance of the scenic bike and walking paths along the beautiful St. Lawrence River, this home also offers quick access to the communitys recreational hub including the arena, parks, library, and a full range of amenities such as restaurants, the post office, and LCBO. Designed for easy, maintenance-free living on one level, this home features a bright kitchen with plenty of cupboard space, an island, and an open flow into the dining area. Natural light floods the entire main floor, with patio doors off the kitchen leading to a spacious deck and fenced backyard perfect for relaxing or entertaining. Both bedrooms are generously sized, and the main floor is completed by a well-appointed four-piece bathroom.The fully finished lower level provides incredible versatility, offering a games area, office space, family room, large laundry area with a two-piece bath, and still plenty of room to play or create additional living spaces.This is a wonderful opportunity to enjoy peaceful, village living with every convenience just steps away. |
| Price | $479,000 |
| Taxes: | $3094.00 |
| Assessment Year: | 2024 |
| Occupancy: | Owner |
| Address: | 1 Walner Aven , South Stormont, K0C 1P0, Stormont, Dundas |
| Directions/Cross Streets: | BARNHART DRIVE |
| Rooms: | 6 |
| Rooms +: | 3 |
| Bedrooms: | 2 |
| Bedrooms +: | 0 |
| Family Room: | T |
| Basement: | Full, Finished |
| Level/Floor | Room | Length(ft) | Width(ft) | Descriptions | |
| Room 1 | Main | Primary B | 14.07 | 12.89 | |
| Room 2 | Main | Living Ro | 17.55 | 17.15 | |
| Room 3 | Main | Foyer | 5.15 | 6.66 | |
| Room 4 | Main | Dining Ro | 9.05 | 13.38 | |
| Room 5 | Main | Kitchen | 9.15 | 13.38 | |
| Room 6 | Main | Bedroom | 9.41 | 9.97 |
| Washroom Type | No. of Pieces | Level |
| Washroom Type 1 | 4 | |
| Washroom Type 2 | 2 | |
| Washroom Type 3 | 0 | |
| Washroom Type 4 | 0 | |
| Washroom Type 5 | 0 |
| Total Area: | 0.00 |
| Property Type: | Detached |
| Style: | Bungalow |
| Exterior: | Brick Front, Vinyl Siding |
| Garage Type: | None |
| Drive Parking Spaces: | 4 |
| Pool: | None |
| Approximatly Square Footage: | 1100-1500 |
| CAC Included: | N |
| Water Included: | N |
| Cabel TV Included: | N |
| Common Elements Included: | N |
| Heat Included: | N |
| Parking Included: | N |
| Condo Tax Included: | N |
| Building Insurance Included: | N |
| Fireplace/Stove: | N |
| Heat Type: | Forced Air |
| Central Air Conditioning: | Central Air |
| Central Vac: | N |
| Laundry Level: | Syste |
| Ensuite Laundry: | F |
| Sewers: | Sewer |
$
%
Years
This calculator is for demonstration purposes only. Always consult a professional
financial advisor before making personal financial decisions.
| Although the information displayed is believed to be accurate, no warranties or representations are made of any kind. |
| RE/MAX AFFILIATES MARQUIS LTD. |
- Listing -1 of 0
|
|

Dir:
416-901-9881
Bus:
416-901-8881
Fax:
416-901-9881
| Book Showing | Email a Friend |
Jump To:
At a Glance:
| Type: | Freehold - Detached |
| Area: | Stormont, Dundas and Glengarry |
| Municipality: | South Stormont |
| Neighbourhood: | 714 - Long Sault |
| Style: | Bungalow |
| Lot Size: | x 112.14(Feet) |
| Approximate Age: | |
| Tax: | $3,094 |
| Maintenance Fee: | $0 |
| Beds: | 2 |
| Baths: | 2 |
| Garage: | 0 |
| Fireplace: | N |
| Air Conditioning: | |
| Pool: | None |
Locatin Map:
Payment Calculator:

Contact Info
SOLTANIAN REAL ESTATE
Brokerage sharon@soltanianrealestate.com SOLTANIAN REAL ESTATE, Brokerage Independently owned and operated. 175 Willowdale Avenue #100, Toronto, Ontario M2N 4Y9 Office: 416-901-8881Fax: 416-901-9881Cell: 416-901-9881Office LocationFind us on map
Listing added to your favorite list
Looking for resale homes?

By agreeing to Terms of Use, you will have ability to search up to 306075 listings and access to richer information than found on REALTOR.ca through my website.

