$3,190
Available - For Rent
Listing ID: W12106114
90 Clouston Aven , Toronto, M9N 1A7, Toronto

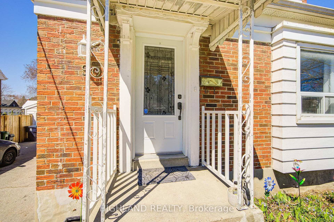
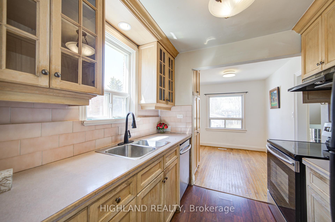
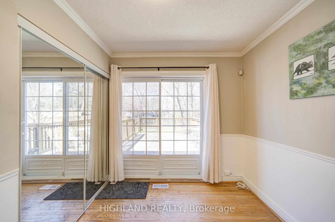
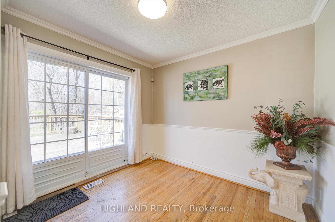
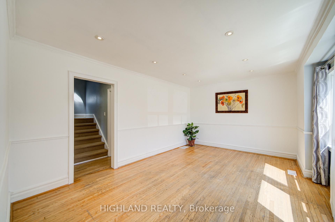
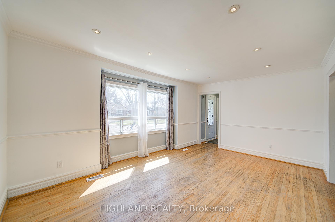
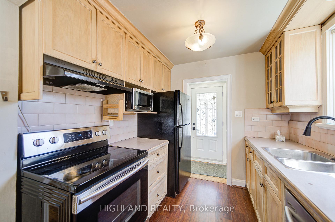
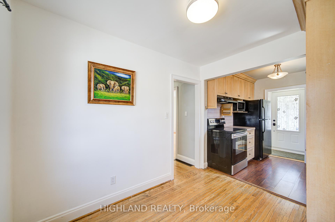
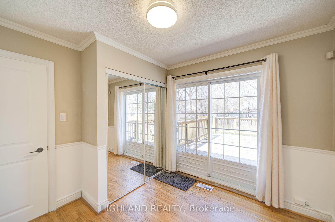
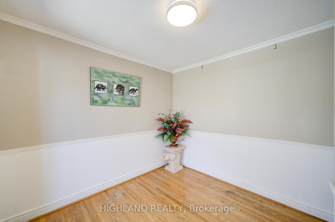
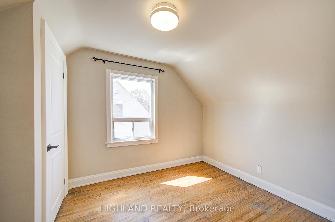
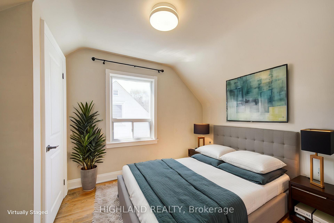
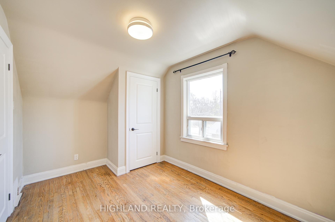
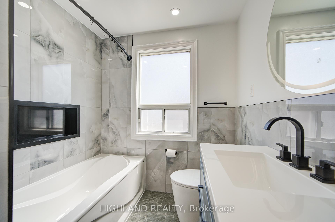
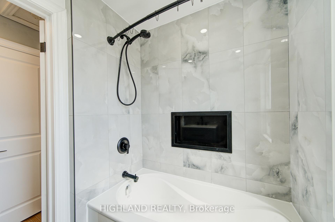
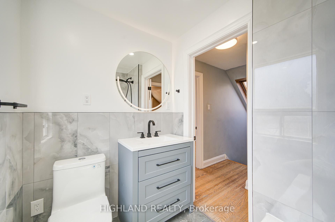
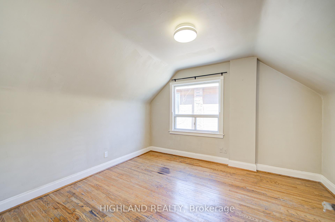
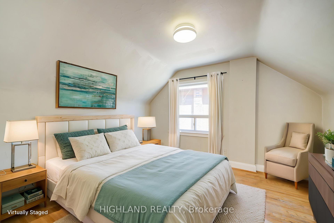
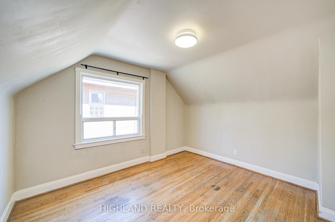
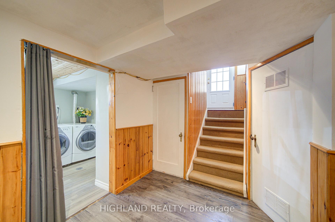
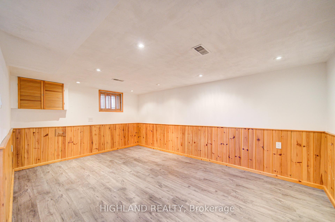
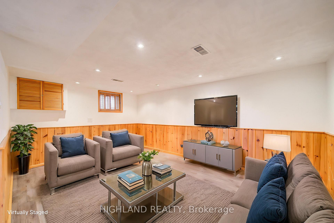
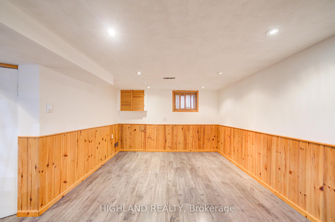
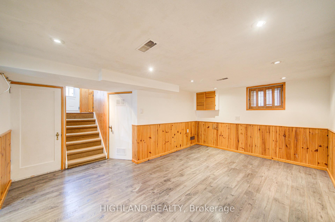

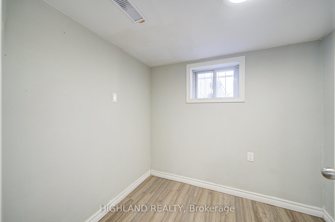
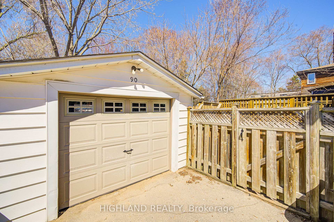
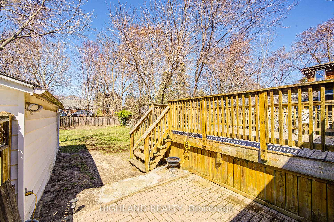
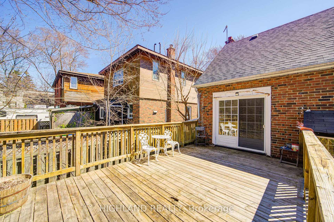
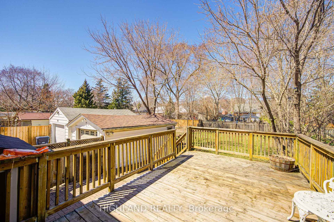
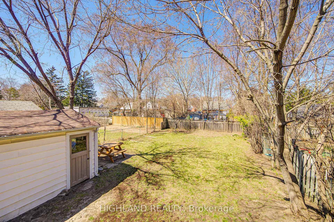
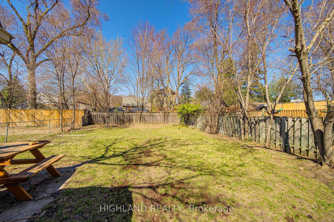
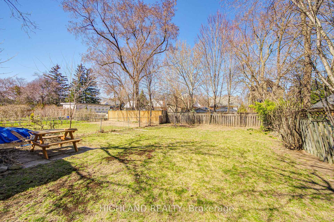
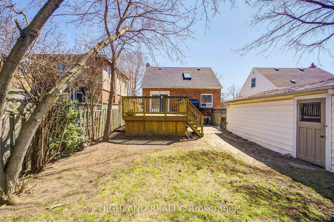
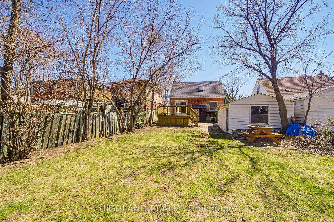
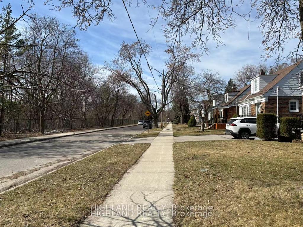
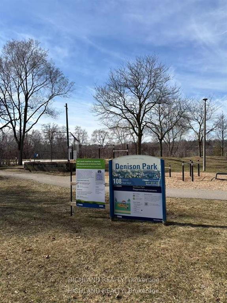
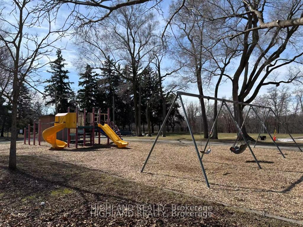

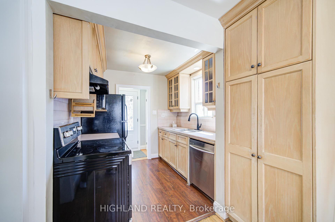

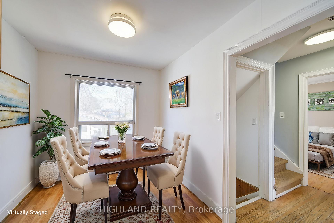
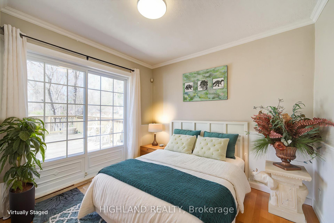
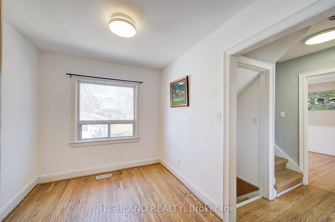
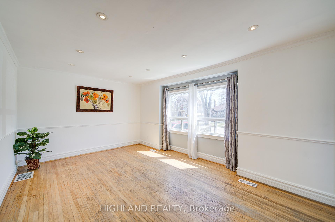
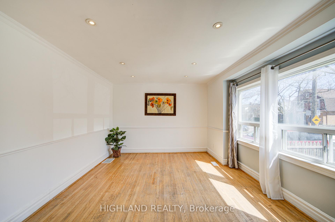
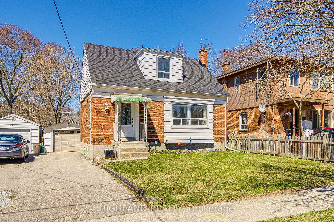
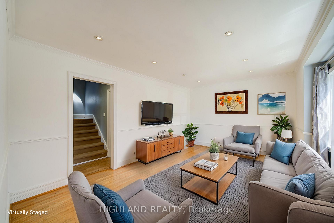
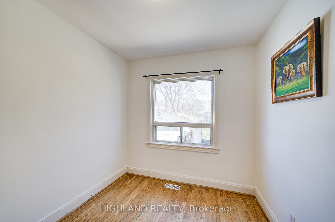


















































| Detached 1 1/2 Story 3-Bedrooms, 2 Bathrooms With Finished Basement In Quiet Street. Upgraded Recently. Brand New Washroom on the 2nd Floor. All the Inside Doors and Frame Are Brand New. Detached Single Garage , 4 Car Parking Spots, Huge Country Setting Lot Could Be Your Own Oasis Or Playground, Safe Neighbourhood With Easy Access To All Amenities Such As T.T.C, School, Shopping, Hwy's, Places Of Worship & Park Just Beside Humber River. 10' X 20' Deck. Family Preferred. Newer Roof, Newer Deck. Walking to Park /School Nearby. Very easy access to down town, Only 1 stop to Union Station by Up/Go Train (about 15 minutes by train from Weston Rd. station to Union Station) |
| Price | $3,190 |
| Taxes: | $0.00 |
| Occupancy: | Vacant |
| Address: | 90 Clouston Aven , Toronto, M9N 1A7, Toronto |
| Directions/Cross Streets: | Weston & Lawrence |
| Rooms: | 5 |
| Rooms +: | 1 |
| Bedrooms: | 3 |
| Bedrooms +: | 0 |
| Family Room: | F |
| Basement: | Finished |
| Furnished: | Unfu |
| Level/Floor | Room | Length(ft) | Width(ft) | Descriptions | |
| Room 1 | Main | Living Ro | 16.56 | 10.99 | Hardwood Floor, Crown Moulding, Wainscoting |
| Room 2 | Main | Kitchen | 17.38 | 8.04 | Laminate, Pantry |
| Room 3 | Main | Bedroom 3 | 10 | 9.51 | Hardwood Floor, Crown Moulding, W/O To Deck |
| Room 4 | Upper | Primary B | 12.04 | 10.53 | Hardwood Floor, Walk-In Closet(s), Window |
| Room 5 | Upper | Bedroom 2 | 9.68 | 8.69 | Hardwood Floor, Closet |
| Room 6 | Basement | Recreatio | 15.58 | 13.61 | Laminate, Window |
| Room 7 | Basement | Laundry | 14.6 | 11.28 | Laminate, Window, Closet |
| Washroom Type | No. of Pieces | Level |
| Washroom Type 1 | 4 | Second |
| Washroom Type 2 | 2 | Basement |
| Washroom Type 3 | 0 | |
| Washroom Type 4 | 0 | |
| Washroom Type 5 | 0 |
| Total Area: | 0.00 |
| Property Type: | Detached |
| Style: | 1 1/2 Storey |
| Exterior: | Aluminum Siding, Brick |
| Garage Type: | Attached |
| (Parking/)Drive: | Private |
| Drive Parking Spaces: | 3 |
| Park #1 | |
| Parking Type: | Private |
| Park #2 | |
| Parking Type: | Private |
| Pool: | None |
| Laundry Access: | Ensuite |
| CAC Included: | N |
| Water Included: | N |
| Cabel TV Included: | N |
| Common Elements Included: | N |
| Heat Included: | N |
| Parking Included: | Y |
| Condo Tax Included: | N |
| Building Insurance Included: | N |
| Fireplace/Stove: | N |
| Heat Type: | Forced Air |
| Central Air Conditioning: | Central Air |
| Central Vac: | N |
| Laundry Level: | Syste |
| Ensuite Laundry: | F |
| Sewers: | Sewer |
| Although the information displayed is believed to be accurate, no warranties or representations are made of any kind. |
| HIGHLAND REALTY |
- Listing -1 of 0
|
|

Dir:
416-901-9881
Bus:
416-901-8881
Fax:
416-901-9881
| Book Showing | Email a Friend |
Jump To:
At a Glance:
| Type: | Freehold - Detached |
| Area: | Toronto |
| Municipality: | Toronto W04 |
| Neighbourhood: | Weston |
| Style: | 1 1/2 Storey |
| Lot Size: | x 136.00(Feet) |
| Approximate Age: | |
| Tax: | $0 |
| Maintenance Fee: | $0 |
| Beds: | 3 |
| Baths: | 2 |
| Garage: | 0 |
| Fireplace: | N |
| Air Conditioning: | |
| Pool: | None |
Locatin Map:

Contact Info
SOLTANIAN REAL ESTATE
Brokerage sharon@soltanianrealestate.com SOLTANIAN REAL ESTATE, Brokerage Independently owned and operated. 175 Willowdale Avenue #100, Toronto, Ontario M2N 4Y9 Office: 416-901-8881Fax: 416-901-9881Cell: 416-901-9881Office LocationFind us on map
Listing added to your favorite list
Looking for resale homes?

By agreeing to Terms of Use, you will have ability to search up to 306075 listings and access to richer information than found on REALTOR.ca through my website.

