$615,000
Available - For Sale
Listing ID: X12106124
510 Crystal Driv , Peterborough South, K9J 8G8, Peterborough
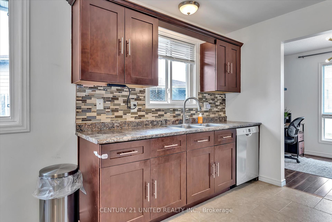
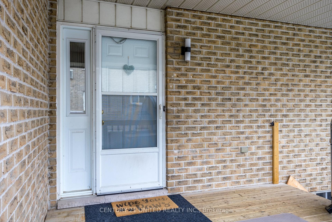
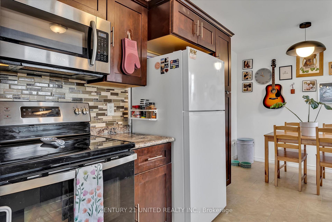
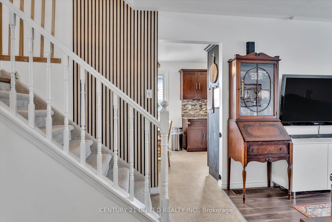
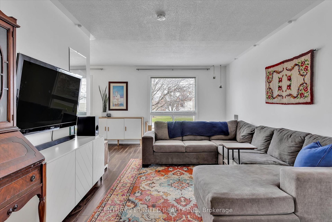
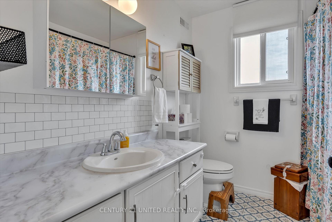
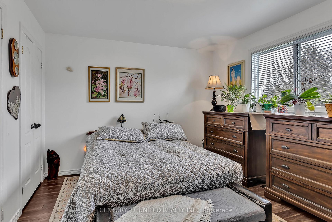
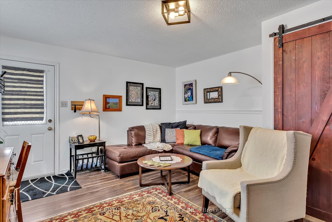

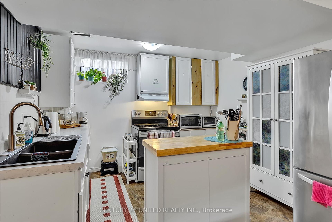
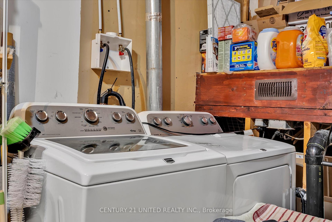
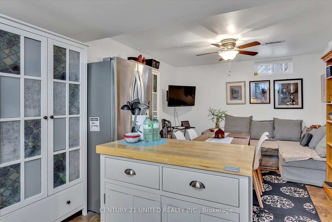
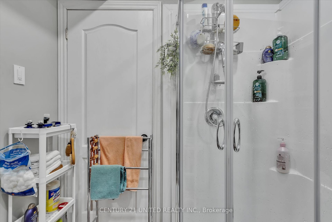
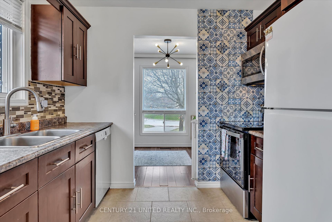
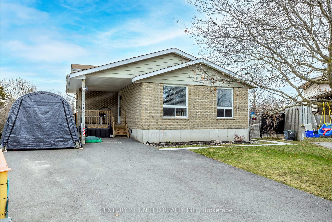
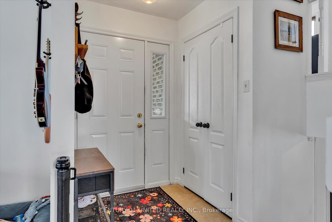
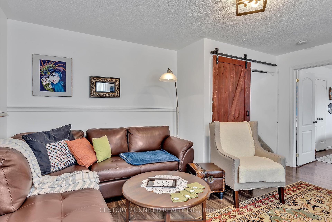
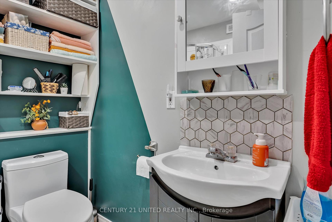
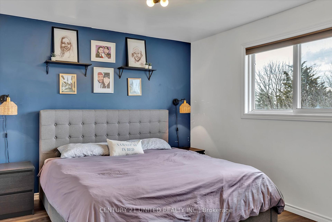
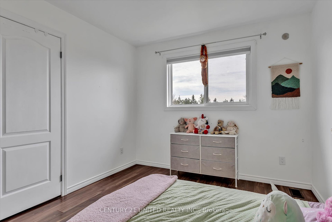

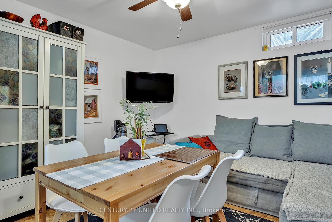
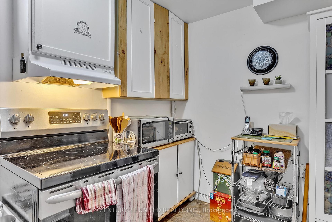
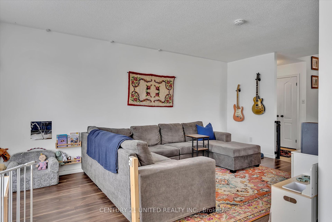
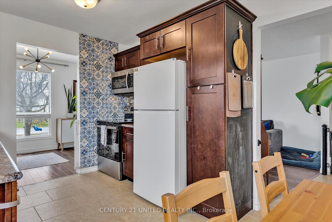
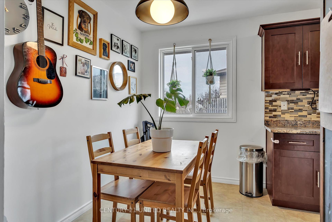
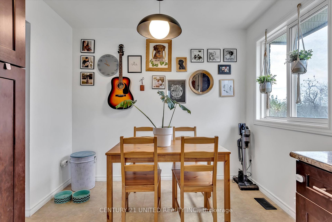
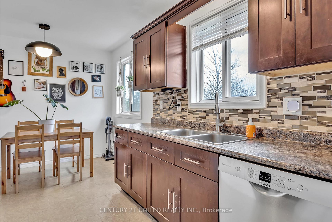

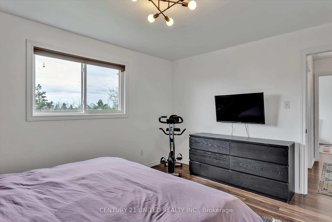
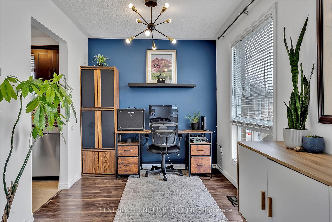
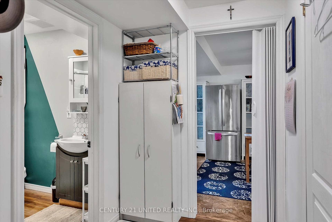
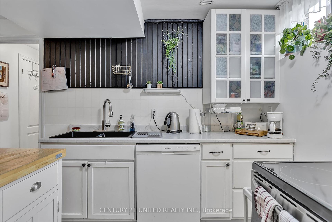
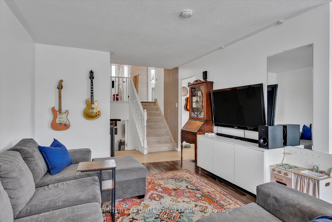
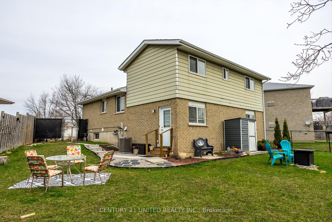
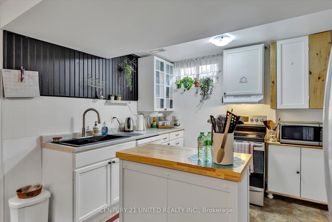
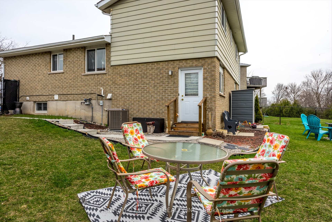
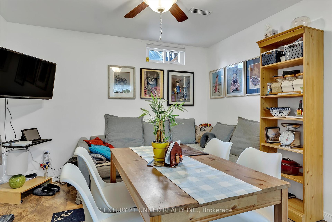
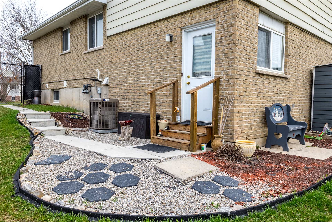
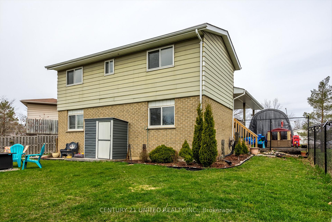
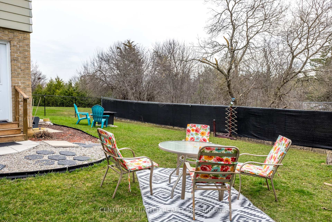
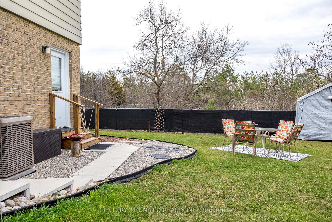
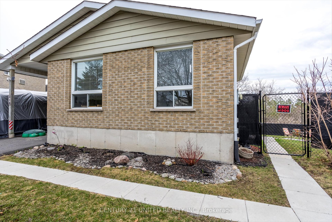
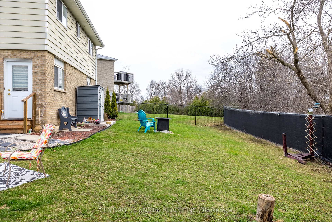
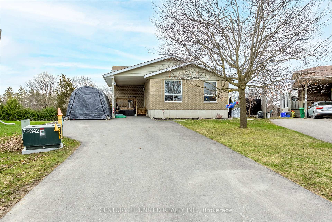
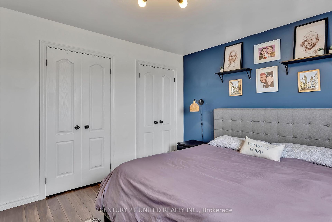














































| Located minutes from Hwy 115, schools, parks, shopping, and the Otonabee River. An updated, bright backsplit in Peterborough's desirable south east end! Featuring 2+1 spacious bedrooms, 2 full baths, and a fully finished basement with a 2nd kitchen, this home offers an ideal layout for families or in-law potential. Enjoy the open-concept living space, walkout to a private, fenced pie-shaped yard, and a double-wide driveway with carport. Recent upgrades include a new A/C (2024), stair carpet (2024), fully fenced yard, and driveway (2022). |
| Price | $615,000 |
| Taxes: | $3915.77 |
| Assessment Year: | 2024 |
| Occupancy: | Owner |
| Address: | 510 Crystal Driv , Peterborough South, K9J 8G8, Peterborough |
| Directions/Cross Streets: | Crystal Drive & Middlefield Road |
| Rooms: | 6 |
| Rooms +: | 6 |
| Bedrooms: | 2 |
| Bedrooms +: | 1 |
| Family Room: | F |
| Basement: | Finished, Full |
| Level/Floor | Room | Length(ft) | Width(ft) | Descriptions | |
| Room 1 | Main | Dining Ro | 9.32 | 6.26 | |
| Room 2 | Main | Kitchen | 9.32 | 8.4 | |
| Room 3 | Main | Living Ro | 11.09 | 20.04 | |
| Room 4 | Main | Office | 9.58 | 7.94 | |
| Room 5 | Second | Bathroom | 7.31 | 8.07 | 4 Pc Bath |
| Room 6 | Second | Bedroom | 9.74 | 14.07 | |
| Room 7 | Second | Primary B | 13.61 | 11.58 | |
| Room 8 | Lower | Bedroom | 13.78 | 10.92 | |
| Room 9 | Lower | Recreatio | 16.2 | 13.78 | |
| Room 10 | Basement | Bathroom | 6.46 | 6.63 | 3 Pc Bath |
| Room 11 | Basement | Dining Ro | 10.76 | 11.09 | |
| Room 12 | Basement | Kitchen | 9.18 | 11.09 | |
| Room 13 | Basement | Other | 7.28 | 11.41 | |
| Room 14 | Basement | Utility R | 8.82 | 4.33 |
| Washroom Type | No. of Pieces | Level |
| Washroom Type 1 | 4 | Second |
| Washroom Type 2 | 3 | Basement |
| Washroom Type 3 | 0 | |
| Washroom Type 4 | 0 | |
| Washroom Type 5 | 0 |
| Total Area: | 0.00 |
| Property Type: | Detached |
| Style: | Backsplit 4 |
| Exterior: | Brick, Aluminum Siding |
| Garage Type: | Carport |
| (Parking/)Drive: | Private Do |
| Drive Parking Spaces: | 4 |
| Park #1 | |
| Parking Type: | Private Do |
| Park #2 | |
| Parking Type: | Private Do |
| Pool: | None |
| Approximatly Square Footage: | 700-1100 |
| Property Features: | Park, Fenced Yard |
| CAC Included: | N |
| Water Included: | N |
| Cabel TV Included: | N |
| Common Elements Included: | N |
| Heat Included: | N |
| Parking Included: | N |
| Condo Tax Included: | N |
| Building Insurance Included: | N |
| Fireplace/Stove: | Y |
| Heat Type: | Forced Air |
| Central Air Conditioning: | Central Air |
| Central Vac: | N |
| Laundry Level: | Syste |
| Ensuite Laundry: | F |
| Sewers: | Sewer |
| Utilities-Cable: | N |
| Utilities-Hydro: | Y |
$
%
Years
This calculator is for demonstration purposes only. Always consult a professional
financial advisor before making personal financial decisions.
| Although the information displayed is believed to be accurate, no warranties or representations are made of any kind. |
| CENTURY 21 UNITED REALTY INC. |
- Listing -1 of 0
|
|

Dir:
416-901-9881
Bus:
416-901-8881
Fax:
416-901-9881
| Book Showing | Email a Friend |
Jump To:
At a Glance:
| Type: | Freehold - Detached |
| Area: | Peterborough |
| Municipality: | Peterborough South |
| Neighbourhood: | 5 East |
| Style: | Backsplit 4 |
| Lot Size: | x 100.00(Feet) |
| Approximate Age: | |
| Tax: | $3,915.77 |
| Maintenance Fee: | $0 |
| Beds: | 2+1 |
| Baths: | 2 |
| Garage: | 0 |
| Fireplace: | Y |
| Air Conditioning: | |
| Pool: | None |
Locatin Map:
Payment Calculator:

Contact Info
SOLTANIAN REAL ESTATE
Brokerage sharon@soltanianrealestate.com SOLTANIAN REAL ESTATE, Brokerage Independently owned and operated. 175 Willowdale Avenue #100, Toronto, Ontario M2N 4Y9 Office: 416-901-8881Fax: 416-901-9881Cell: 416-901-9881Office LocationFind us on map
Listing added to your favorite list
Looking for resale homes?

By agreeing to Terms of Use, you will have ability to search up to 306075 listings and access to richer information than found on REALTOR.ca through my website.

