$659,000
Available - For Sale
Listing ID: C12106127
4005 Don Mills Road , Toronto, M2H 3J9, Toronto
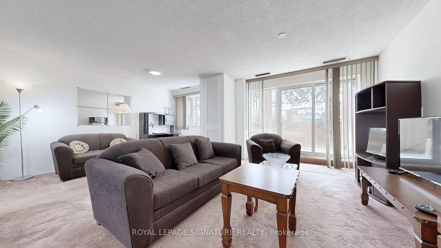
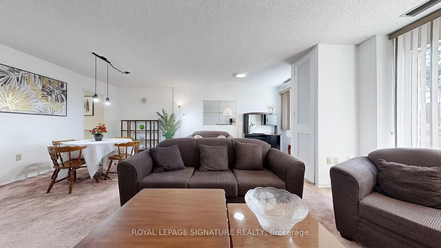
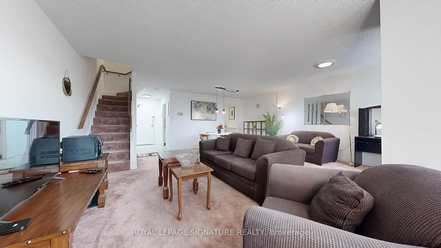
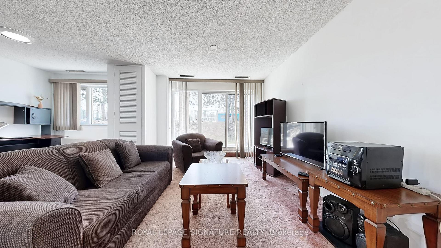
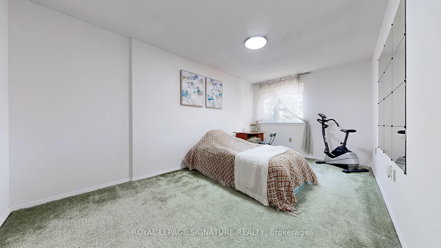
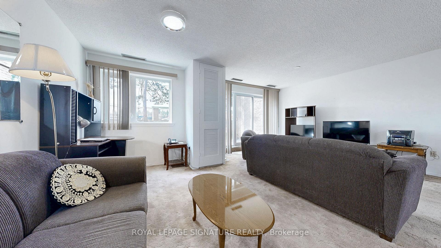
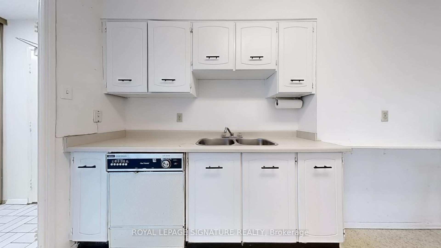
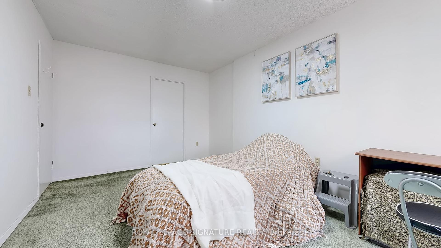
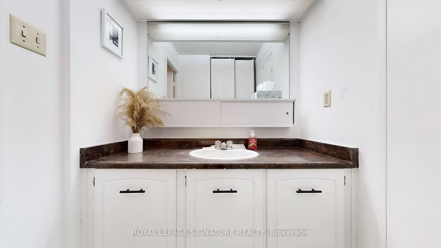
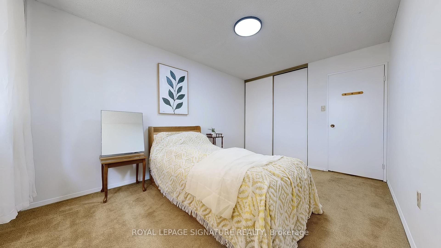
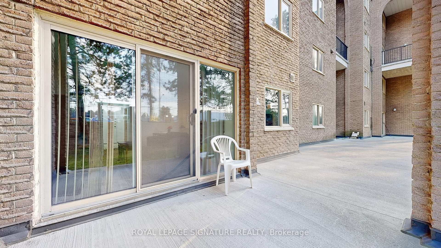
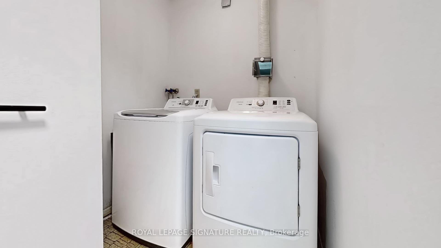
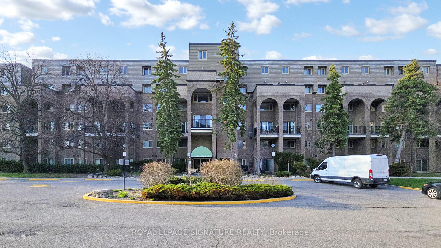
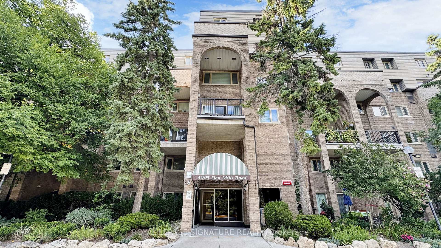
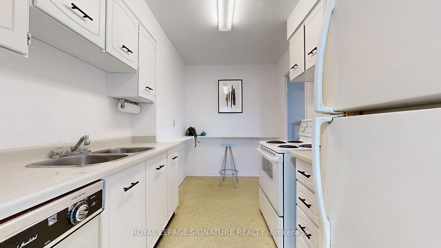
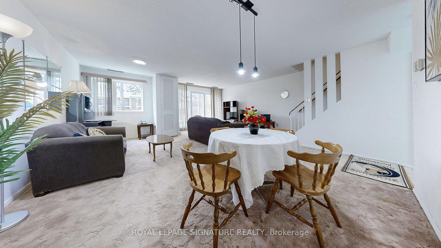
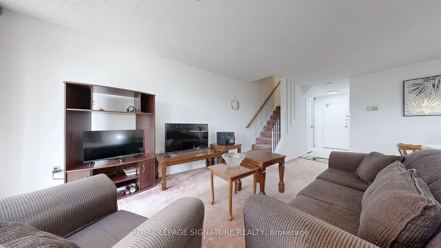
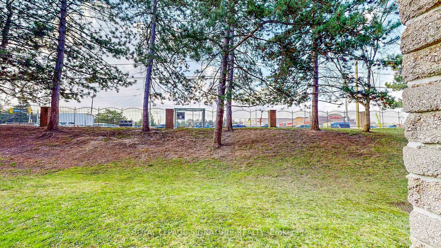
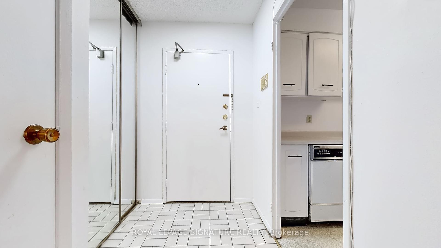
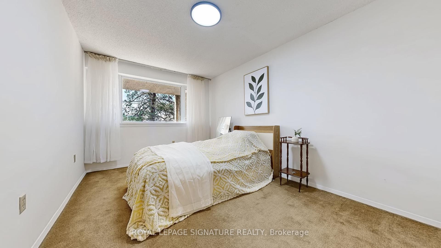
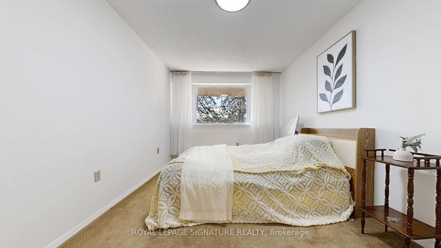
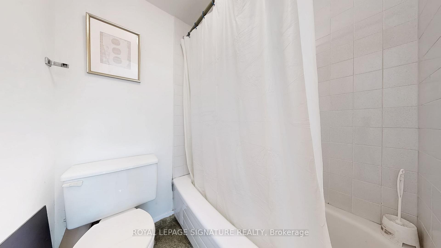
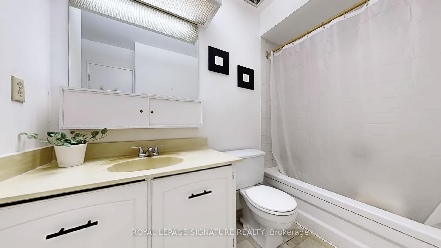
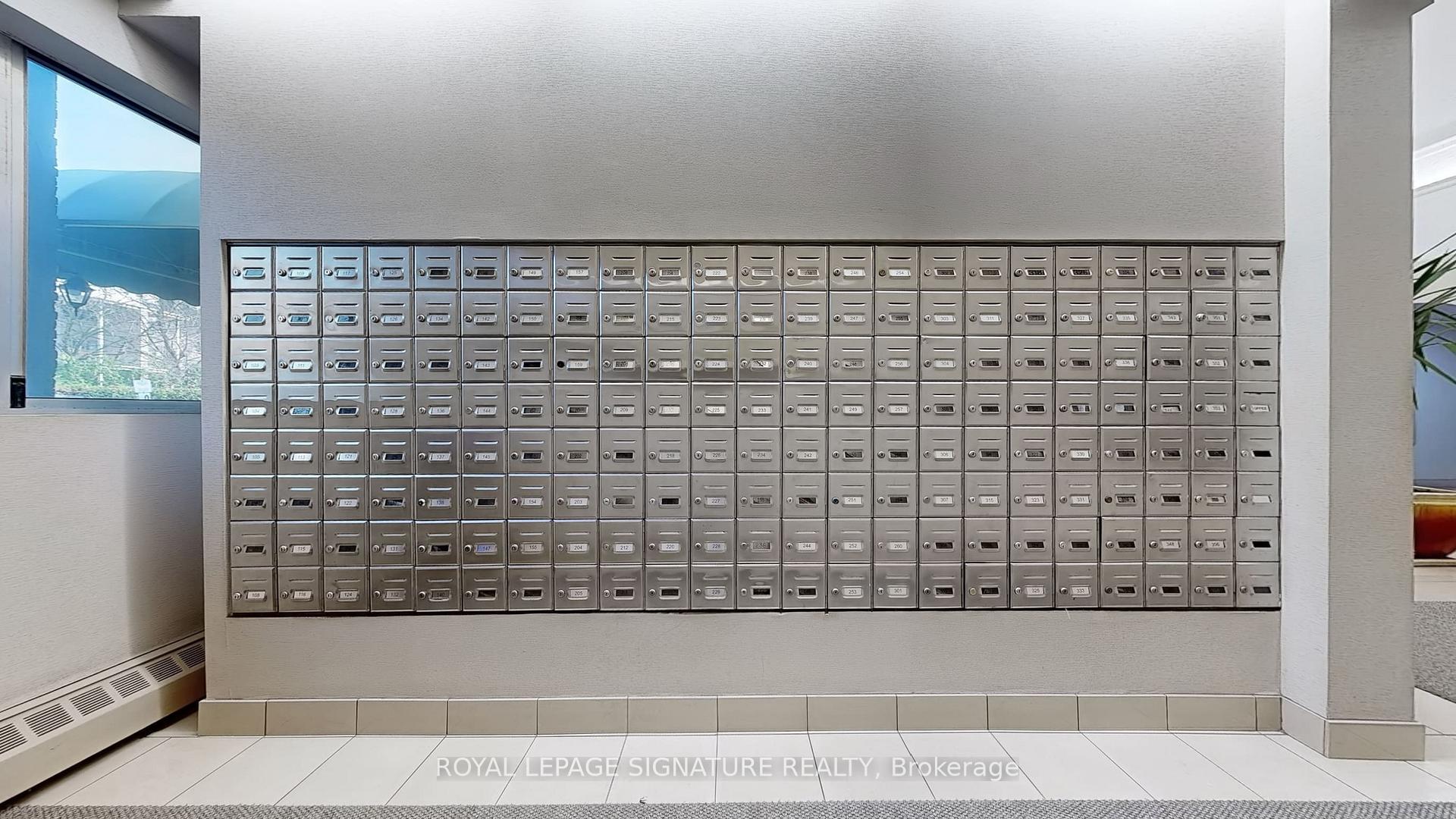
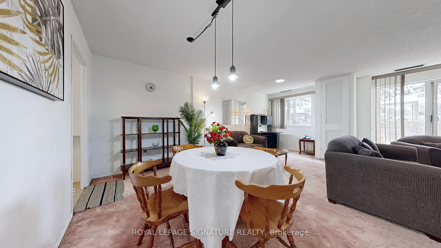
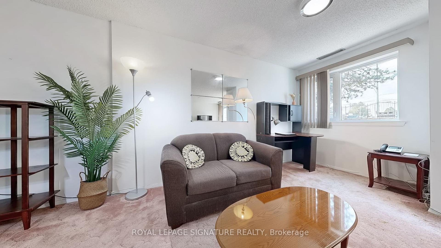
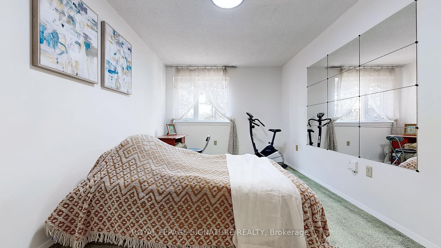
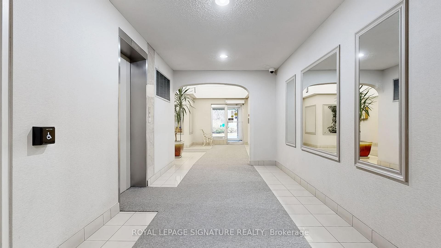
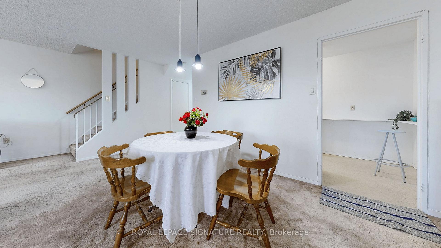
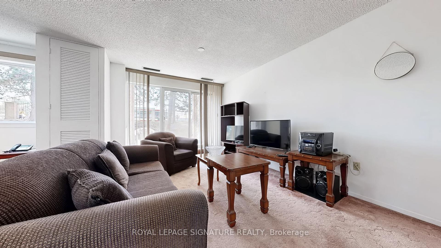






























| Great location, High Ranking School Zone, Young Family's favourite. A Unique Unit is located in a very convenient spot 1269 sqft W/2 large bedrooms, Premium bedroom with large W/I Closet, 4 pieces washroom Ensuite Not 2+1 NOR facing, big windows, Ensuite big Storage, 2 facing east, 1 facing west/courtyard Well Maintained Unit W/Updated Kitchen and Bathrooms New Waster & Dryer All Utilities Are Included ($55) + Gym Membership For Your Whole Family (555) Underground Parking, Parking Spot Is Close To The Elevator**** 3 Elevators 5 Exists For The Building Items Storage Bike Storage Available Common Locker For Your Large And The Tops Schools You have been wanting to send your kids to; The proximity to daily necessity You require; The Easy Access to TTC & Highways You need to get around: The Parks, Trails, close by Libraries For family Fun, |
| Price | $659,000 |
| Taxes: | $2288.93 |
| Occupancy: | Owner |
| Address: | 4005 Don Mills Road , Toronto, M2H 3J9, Toronto |
| Postal Code: | M2H 3J9 |
| Province/State: | Toronto |
| Directions/Cross Streets: | Don mills / Steeles |
| Level/Floor | Room | Length(ft) | Width(ft) | Descriptions | |
| Room 1 | Main | Living Ro | 19.84 | 19.35 | Open Concept, W/O To Patio, Broadloom |
| Room 2 | Main | Dining Ro | 19.84 | 19.35 | Combined w/Living, Open Concept, Broadloom |
| Room 3 | Main | Kitchen | 12.14 | 6.56 | Eat-in Kitchen, B/I Dishwasher, Ceramic Floor |
| Room 4 | Second | Primary B | 16.24 | 9.51 | 4 Pc Ensuite, Walk-In Closet(s), Broadloom |
| Room 5 | Second | Bedroom 2 | 14.1 | 9.18 | Double Closet, Large Window, Broadloom |
| Washroom Type | No. of Pieces | Level |
| Washroom Type 1 | 4 | Second |
| Washroom Type 2 | 0 | |
| Washroom Type 3 | 0 | |
| Washroom Type 4 | 0 | |
| Washroom Type 5 | 0 |
| Total Area: | 0.00 |
| Approximatly Age: | 31-50 |
| Sprinklers: | Secu |
| Washrooms: | 2 |
| Heat Type: | Forced Air |
| Central Air Conditioning: | Central Air |
| Elevator Lift: | True |
$
%
Years
This calculator is for demonstration purposes only. Always consult a professional
financial advisor before making personal financial decisions.
| Although the information displayed is believed to be accurate, no warranties or representations are made of any kind. |
| ROYAL LEPAGE SIGNATURE REALTY |
- Listing -1 of 0
|
|

Dir:
416-901-9881
Bus:
416-901-8881
Fax:
416-901-9881
| Book Showing | Email a Friend |
Jump To:
At a Glance:
| Type: | Com - Condo Apartment |
| Area: | Toronto |
| Municipality: | Toronto C15 |
| Neighbourhood: | Hillcrest Village |
| Style: | 2-Storey |
| Lot Size: | x 0.00() |
| Approximate Age: | 31-50 |
| Tax: | $2,288.93 |
| Maintenance Fee: | $983 |
| Beds: | 2 |
| Baths: | 2 |
| Garage: | 0 |
| Fireplace: | N |
| Air Conditioning: | |
| Pool: |
Locatin Map:
Payment Calculator:

Contact Info
SOLTANIAN REAL ESTATE
Brokerage sharon@soltanianrealestate.com SOLTANIAN REAL ESTATE, Brokerage Independently owned and operated. 175 Willowdale Avenue #100, Toronto, Ontario M2N 4Y9 Office: 416-901-8881Fax: 416-901-9881Cell: 416-901-9881Office LocationFind us on map
Listing added to your favorite list
Looking for resale homes?

By agreeing to Terms of Use, you will have ability to search up to 306075 listings and access to richer information than found on REALTOR.ca through my website.

