$3,190
Available - For Rent
Listing ID: C12106152
60 Hesketh Cour , Toronto, M4A 1M6, Toronto
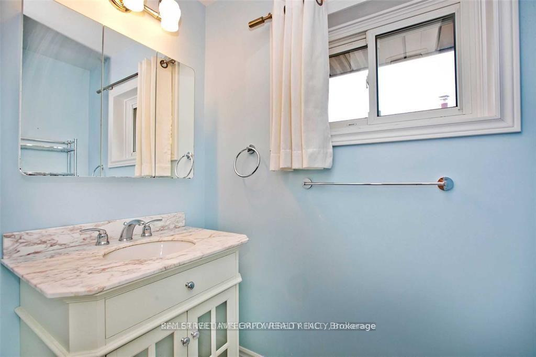
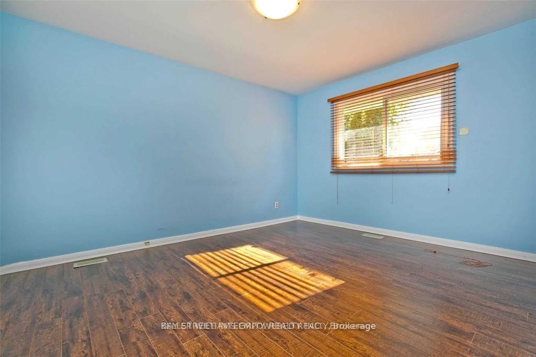
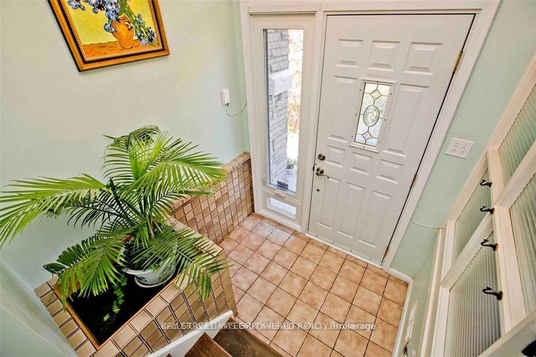
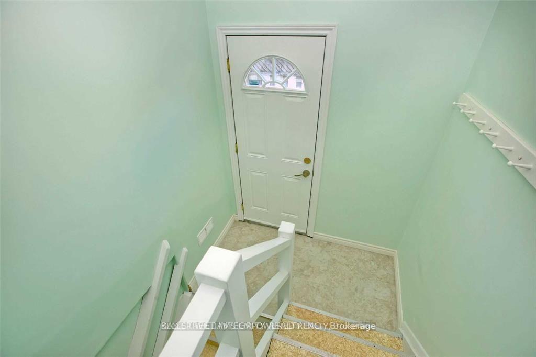
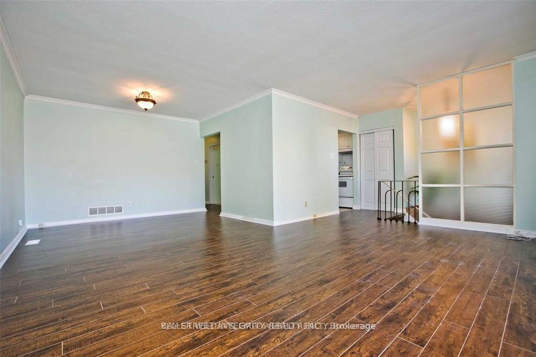
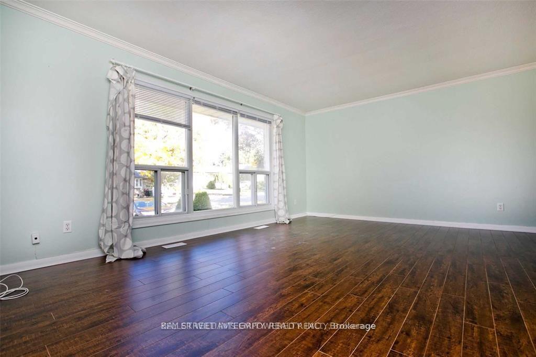
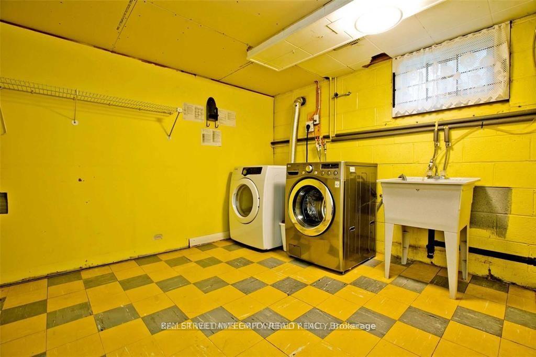
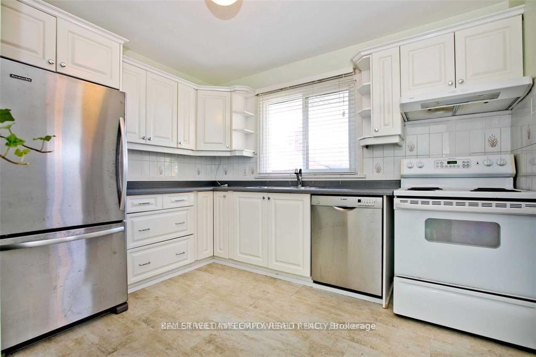
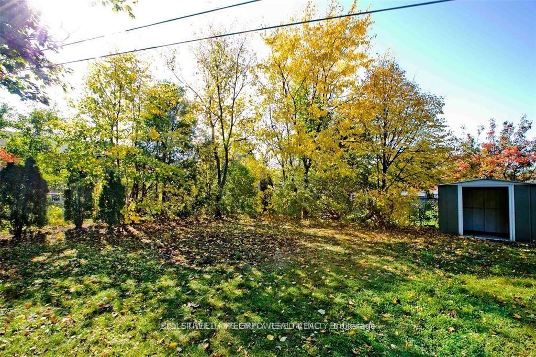
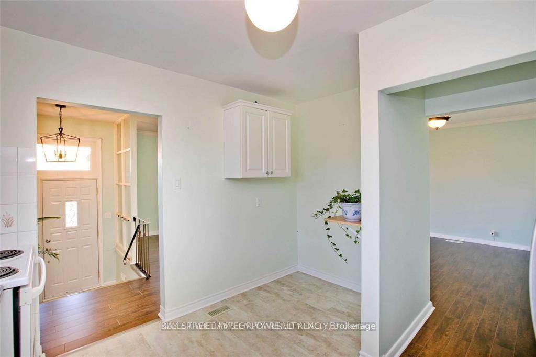
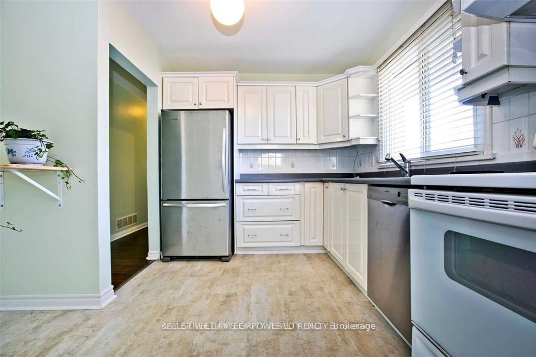
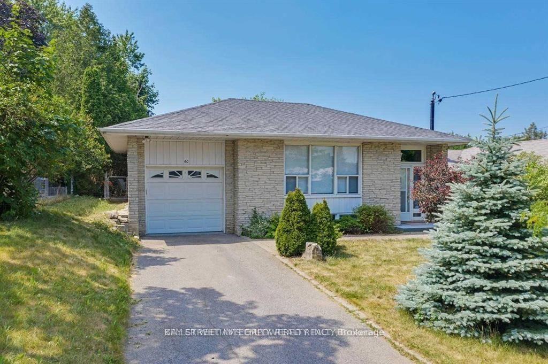
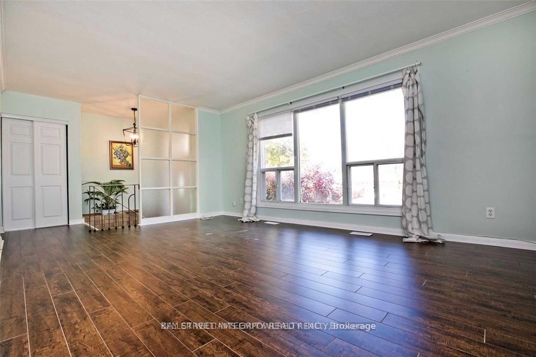
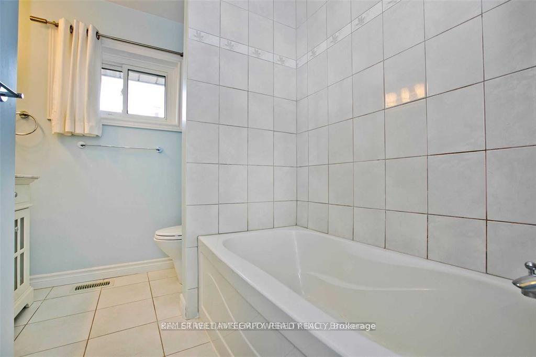
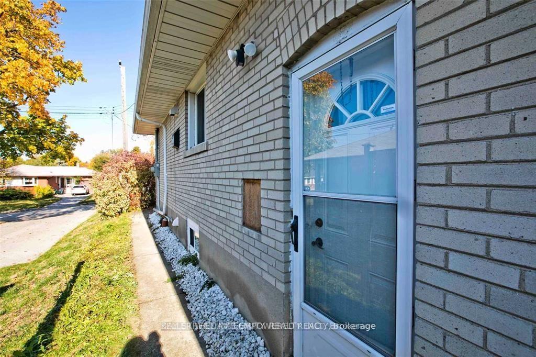
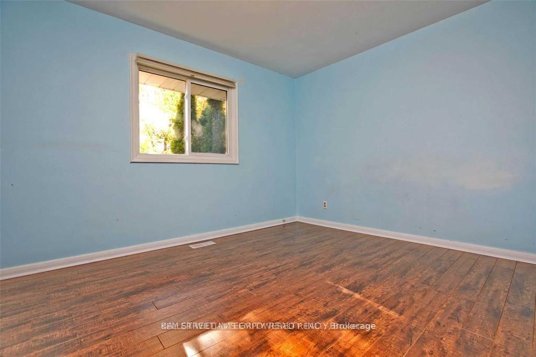
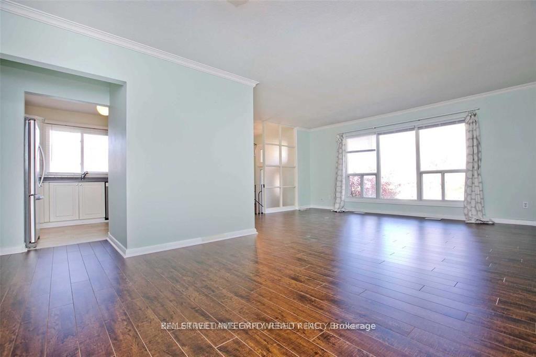
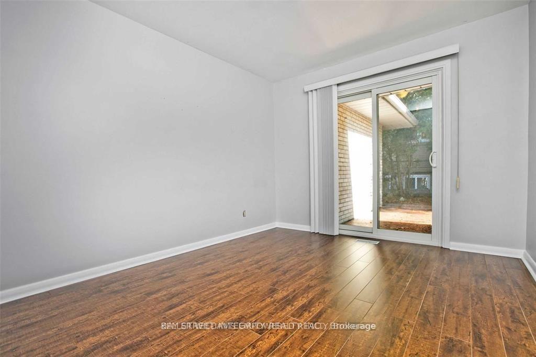




















| *Main Flr Only* This well-maintained 3-bedroom bungalow sits on a large private lot in a quiet court,offering excellent curb appeal with stone-facing and a thoughtfully designed layout. The main floorfeatures laminate flooring throughout, a walkout from the bedroom to a private deck, and stylish recentupgrades, creating a comfortable and move-in-ready living space.Located in the desirable Victoria Village neighbourhood, youre just minutes from the Eglinton LRT, DVP,Ontario Science Centre, shopping, cinemas, and scenic hiking trails. Enjoy convenient access toreputable public schools, parks, and transit, all within a welcoming and vibrant community. |
| Price | $3,190 |
| Taxes: | $0.00 |
| Occupancy: | Tenant |
| Address: | 60 Hesketh Cour , Toronto, M4A 1M6, Toronto |
| Directions/Cross Streets: | Eglinton Ave E/Sloane Ave |
| Rooms: | 6 |
| Bedrooms: | 3 |
| Bedrooms +: | 0 |
| Family Room: | F |
| Basement: | Separate Ent |
| Furnished: | Unfu |
| Level/Floor | Room | Length(ft) | Width(ft) | Descriptions | |
| Room 1 | Main | Living Ro | 17.71 | 11.48 | Large Window, Laminate, Crown Moulding |
| Room 2 | Main | Dining Ro | 10.82 | 9.51 | Laminate, Combined w/Living, Crown Moulding |
| Room 3 | Main | Kitchen | 10.76 | 9.51 | Vinyl Floor, Window, Stainless Steel Appl |
| Room 4 | Main | Primary B | 13.28 | 10.99 | Laminate, Window, Closet |
| Room 5 | Main | Bedroom 2 | 11.02 | 10 | Laminate, W/O To Deck, Closet |
| Room 6 | Main | Bedroom 3 | 11.87 | 9.77 | Laminate, Window, Closet |
| Washroom Type | No. of Pieces | Level |
| Washroom Type 1 | 4 | Main |
| Washroom Type 2 | 0 | |
| Washroom Type 3 | 0 | |
| Washroom Type 4 | 0 | |
| Washroom Type 5 | 0 |
| Total Area: | 0.00 |
| Property Type: | Detached |
| Style: | Bungalow |
| Exterior: | Brick, Stone |
| Garage Type: | Built-In |
| (Parking/)Drive: | Private |
| Drive Parking Spaces: | 2 |
| Park #1 | |
| Parking Type: | Private |
| Park #2 | |
| Parking Type: | Private |
| Pool: | None |
| Laundry Access: | In Basement, |
| Property Features: | Library, Park |
| CAC Included: | N |
| Water Included: | Y |
| Cabel TV Included: | N |
| Common Elements Included: | N |
| Heat Included: | Y |
| Parking Included: | Y |
| Condo Tax Included: | N |
| Building Insurance Included: | N |
| Fireplace/Stove: | N |
| Heat Type: | Forced Air |
| Central Air Conditioning: | Central Air |
| Central Vac: | N |
| Laundry Level: | Syste |
| Ensuite Laundry: | F |
| Elevator Lift: | False |
| Sewers: | Sewer |
| Although the information displayed is believed to be accurate, no warranties or representations are made of any kind. |
| KELLER WILLIAMS EMPOWERED REALTY |
- Listing -1 of 0
|
|

Dir:
416-901-9881
Bus:
416-901-8881
Fax:
416-901-9881
| Book Showing | Email a Friend |
Jump To:
At a Glance:
| Type: | Freehold - Detached |
| Area: | Toronto |
| Municipality: | Toronto C13 |
| Neighbourhood: | Victoria Village |
| Style: | Bungalow |
| Lot Size: | x 120.00(Feet) |
| Approximate Age: | |
| Tax: | $0 |
| Maintenance Fee: | $0 |
| Beds: | 3 |
| Baths: | 1 |
| Garage: | 0 |
| Fireplace: | N |
| Air Conditioning: | |
| Pool: | None |
Locatin Map:

Contact Info
SOLTANIAN REAL ESTATE
Brokerage sharon@soltanianrealestate.com SOLTANIAN REAL ESTATE, Brokerage Independently owned and operated. 175 Willowdale Avenue #100, Toronto, Ontario M2N 4Y9 Office: 416-901-8881Fax: 416-901-9881Cell: 416-901-9881Office LocationFind us on map
Listing added to your favorite list
Looking for resale homes?

By agreeing to Terms of Use, you will have ability to search up to 306075 listings and access to richer information than found on REALTOR.ca through my website.

