$999,000
Available - For Sale
Listing ID: X12097421
109 THOMAS Stre , Cambridge, N3C 3C6, Waterloo


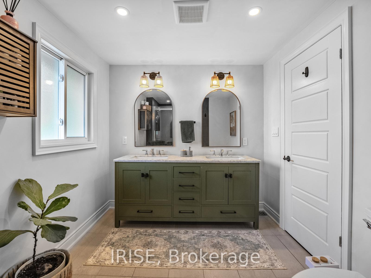
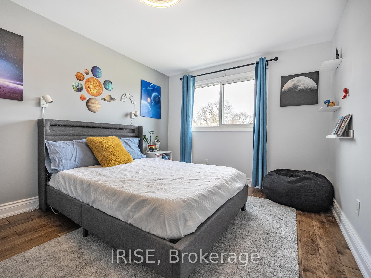
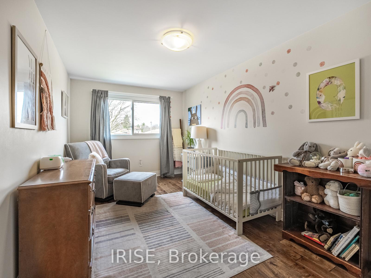
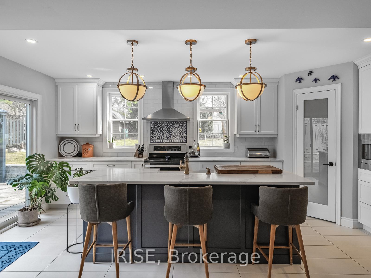
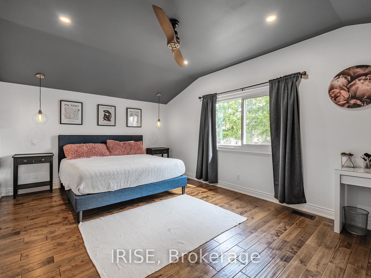
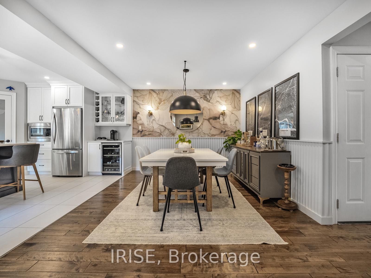
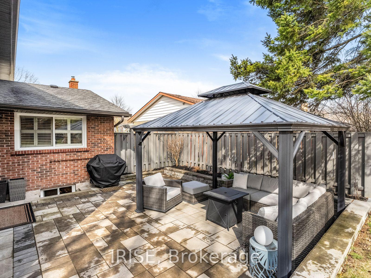
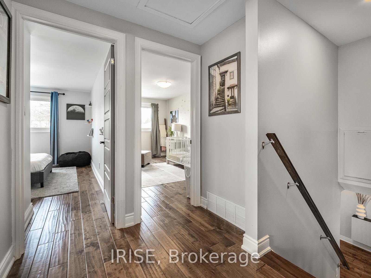
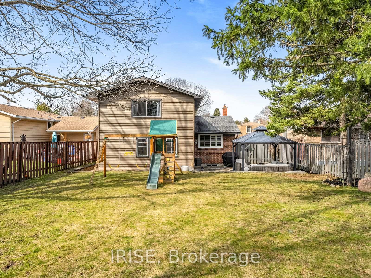
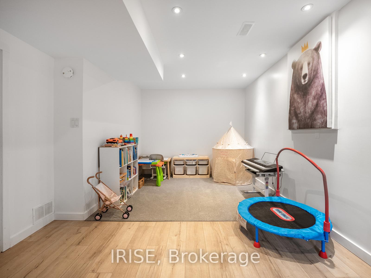
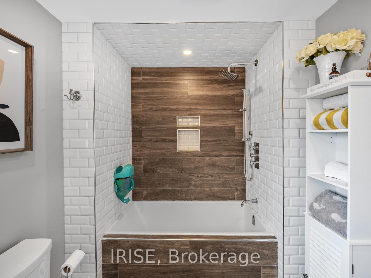
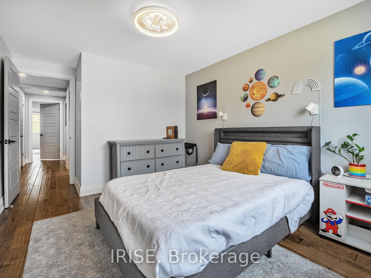
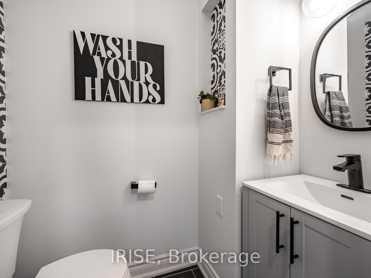
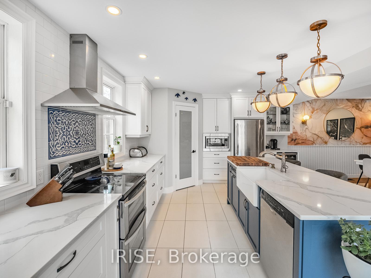
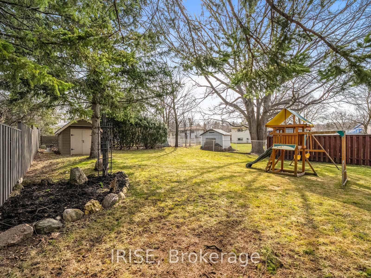
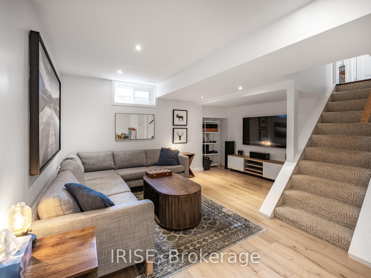
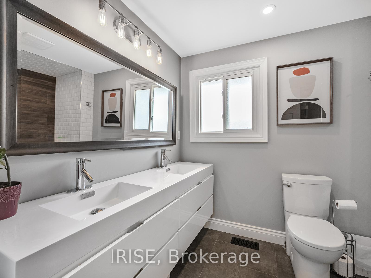
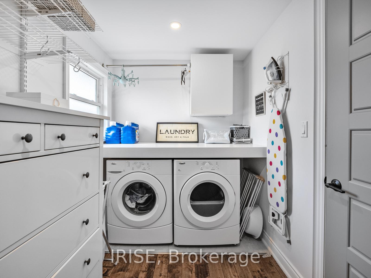
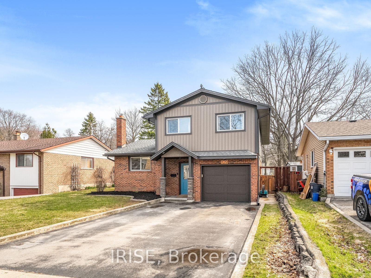
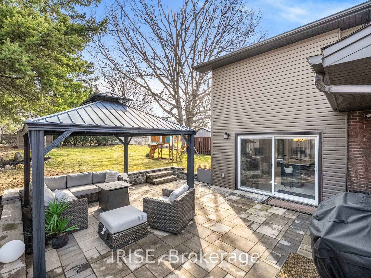
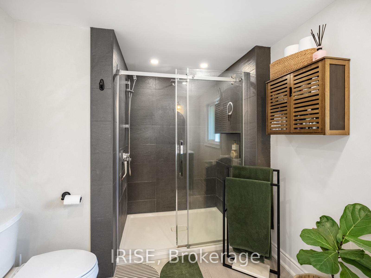
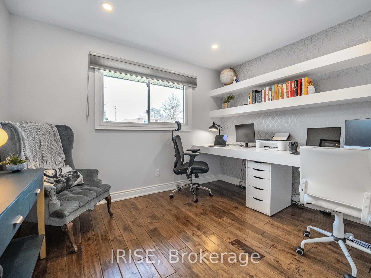
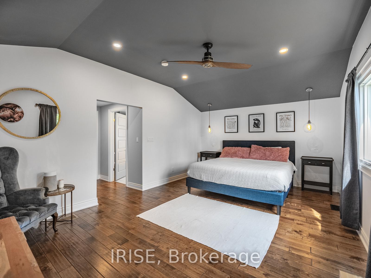
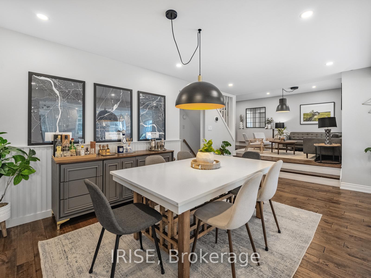
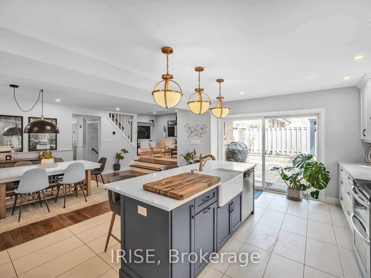
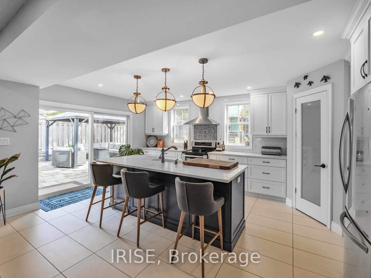
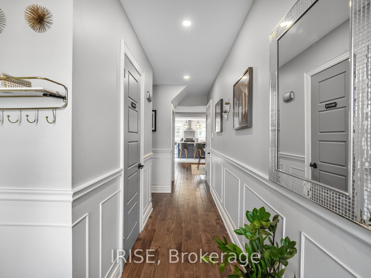
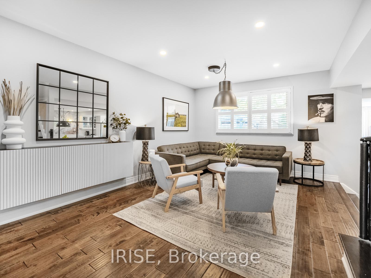
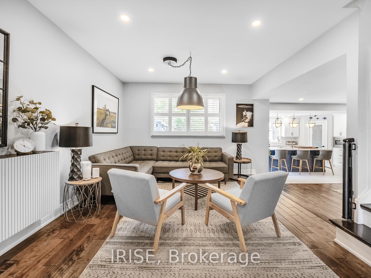
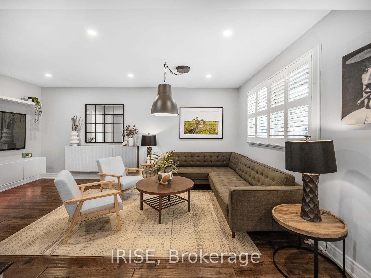

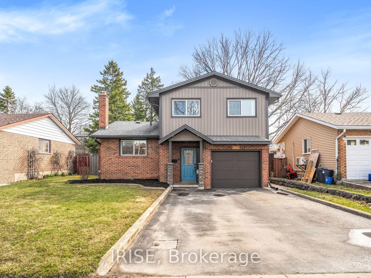
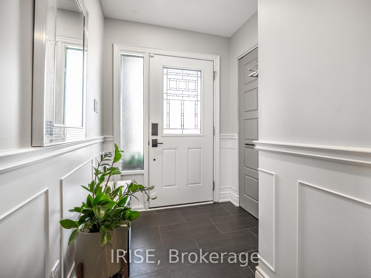



































| OPEN HOUSE ON SATURDAY FROM 2PM - 4PM. Welcome to 109 Thomas Street, a stunning, stylishly renovated home nestled in the heart of Cambridge's sought-after Hespeler neighbourhood. Boasting chic design and thoughtful finishes throughout, this 3-bedroom, 3-bathroom home offers modern living on a rare and impressive 50' x 150' lot. Step inside and you're greeted by a spacious main floor that blends functionality with contemporary elegance. The bright and versatile office space is perfect for working from home, while the open-concept kitchen is a showstopper featuring an oversized island, stone countertops, a butler's pantry and sleek stainless steel appliances. The main floor also includes a powder room for guests and seamless access to the finished garage, complete with a pristine epoxy floor. Upstairs, you'll find a dedicated laundry room for added convenience, along with two generous bedrooms, a beautifully appointed full bathroom, and a luxurious primary suite with a large ensuite that serves as your personal retreat. The fully finished lower level expands the homes living space even further, featuring a recreation area, a cozy family room, and plenty of storage options-ideal for families who need room to grow and entertain. Every detail has been carefully curated to provide comfort and style in equal measure. The oversized backyard is an entertainer's dream. Whether you're hosting friends, enjoying quiet family evenings, or planning a future pool or garden, this 150-foot-deep lot offers endless possibilities. Located in the family-friendly Hespeler community, this home is close to great schools, parks, walking trails, and the charming Hespeler Village, with its boutiques, cafes, and riverside scenery. Quick access to Highway 401 makes commuting a breeze, while nearby shopping centres & amenities ensure everyday convenience. 109 Thomas Street is the perfect blend of timeless style, modern updates, & an unbeatable location. |
| Price | $999,000 |
| Taxes: | $6354.03 |
| Occupancy: | Owner |
| Address: | 109 THOMAS Stre , Cambridge, N3C 3C6, Waterloo |
| Directions/Cross Streets: | THOMAS ST & FRANKLIN BLVD |
| Rooms: | 8 |
| Rooms +: | 2 |
| Bedrooms: | 3 |
| Bedrooms +: | 1 |
| Family Room: | T |
| Basement: | Partially Fi |
| Level/Floor | Room | Length(ft) | Width(ft) | Descriptions | |
| Room 1 | Main | Living Ro | 17.09 | 11.15 | Hardwood Floor, Picture Window, Pot Lights |
| Room 2 | Main | Kitchen | 13.48 | 18.56 | Ceramic Floor, Centre Island, Stone Counters |
| Room 3 | Main | Dining Ro | 10.5 | 17.09 | Hardwood Floor |
| Room 4 | Main | Office | 9.15 | 11.15 | Hardwood Floor, B/I Desk, Picture Window |
| Room 5 | Second | Primary B | 12.6 | 18.56 | Hardwood Floor, 5 Pc Ensuite, Picture Window |
| Room 6 | Second | Bedroom 2 | 14.66 | 8.59 | Hardwood Floor, Ceiling Fan(s), Picture Window |
| Room 7 | Second | Bedroom 2 | 11.58 | 9.74 | Hardwood Floor, Picture Window |
| Room 8 | Second | Laundry | 10.76 | 6.43 | Hardwood Floor, Window |
| Room 9 | Lower | Recreatio | 9.32 | 16.99 | Laminate |
| Room 10 | Lower | Family Ro | 8.82 | 15.09 | Laminate, Above Grade Window |
| Washroom Type | No. of Pieces | Level |
| Washroom Type 1 | 2 | Main |
| Washroom Type 2 | 4 | Second |
| Washroom Type 3 | 5 | Second |
| Washroom Type 4 | 0 | |
| Washroom Type 5 | 0 |
| Total Area: | 0.00 |
| Property Type: | Detached |
| Style: | 2-Storey |
| Exterior: | Brick, Vinyl Siding |
| Garage Type: | Attached |
| (Parking/)Drive: | Private |
| Drive Parking Spaces: | 4 |
| Park #1 | |
| Parking Type: | Private |
| Park #2 | |
| Parking Type: | Private |
| Pool: | None |
| Other Structures: | Garden Shed |
| Approximatly Square Footage: | 1500-2000 |
| CAC Included: | N |
| Water Included: | N |
| Cabel TV Included: | N |
| Common Elements Included: | N |
| Heat Included: | N |
| Parking Included: | N |
| Condo Tax Included: | N |
| Building Insurance Included: | N |
| Fireplace/Stove: | N |
| Heat Type: | Forced Air |
| Central Air Conditioning: | Central Air |
| Central Vac: | N |
| Laundry Level: | Syste |
| Ensuite Laundry: | F |
| Sewers: | Sewer |
$
%
Years
This calculator is for demonstration purposes only. Always consult a professional
financial advisor before making personal financial decisions.
| Although the information displayed is believed to be accurate, no warranties or representations are made of any kind. |
| IRISE |
- Listing -1 of 0
|
|

Dir:
416-901-9881
Bus:
416-901-8881
Fax:
416-901-9881
| Virtual Tour | Book Showing | Email a Friend |
Jump To:
At a Glance:
| Type: | Freehold - Detached |
| Area: | Waterloo |
| Municipality: | Cambridge |
| Neighbourhood: | Dufferin Grove |
| Style: | 2-Storey |
| Lot Size: | x 150.00(Feet) |
| Approximate Age: | |
| Tax: | $6,354.03 |
| Maintenance Fee: | $0 |
| Beds: | 3+1 |
| Baths: | 3 |
| Garage: | 0 |
| Fireplace: | N |
| Air Conditioning: | |
| Pool: | None |
Locatin Map:
Payment Calculator:

Contact Info
SOLTANIAN REAL ESTATE
Brokerage sharon@soltanianrealestate.com SOLTANIAN REAL ESTATE, Brokerage Independently owned and operated. 175 Willowdale Avenue #100, Toronto, Ontario M2N 4Y9 Office: 416-901-8881Fax: 416-901-9881Cell: 416-901-9881Office LocationFind us on map
Listing added to your favorite list
Looking for resale homes?

By agreeing to Terms of Use, you will have ability to search up to 306075 listings and access to richer information than found on REALTOR.ca through my website.

