$639,900
Available - For Sale
Listing ID: X12107380
479 Albertus Aven , Peterborough Central, K9J 6A1, Peterborough
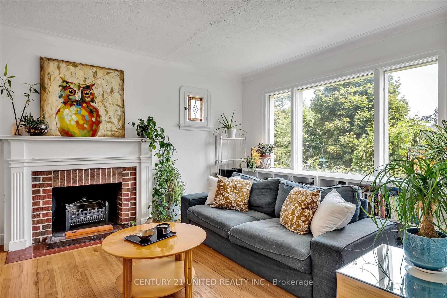
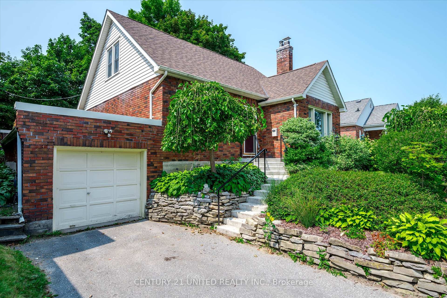
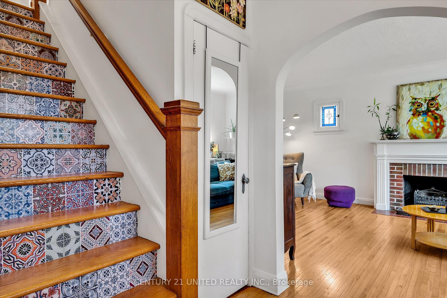
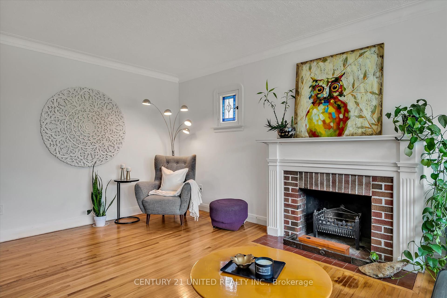
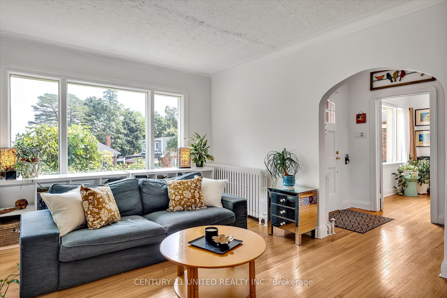
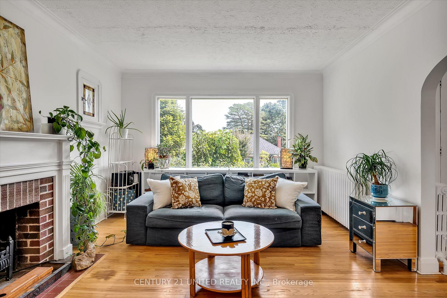
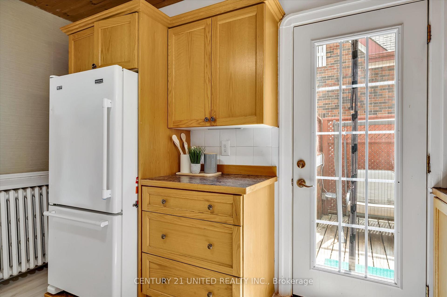
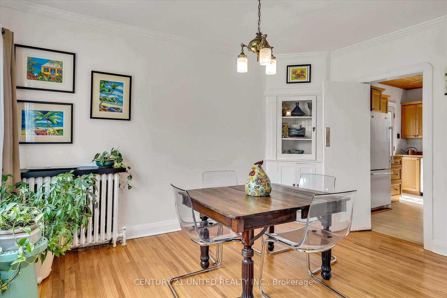
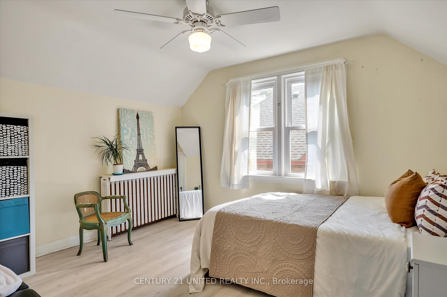
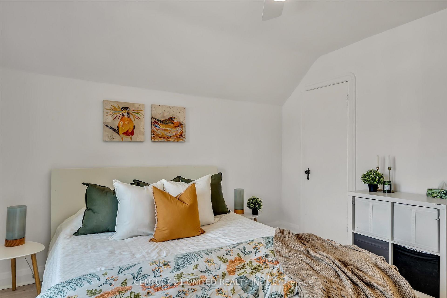
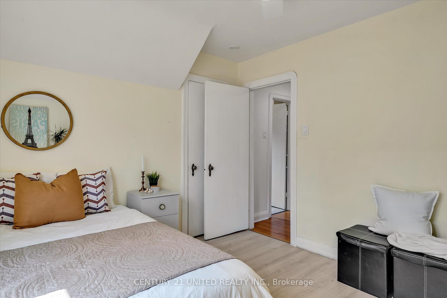
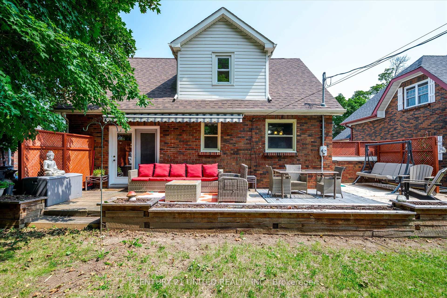
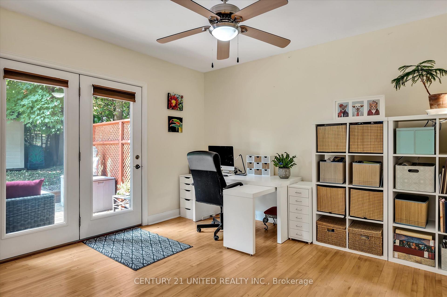
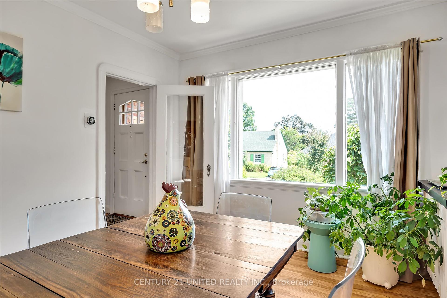
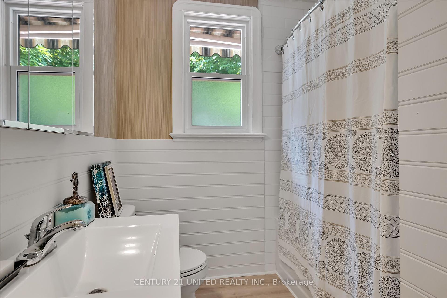
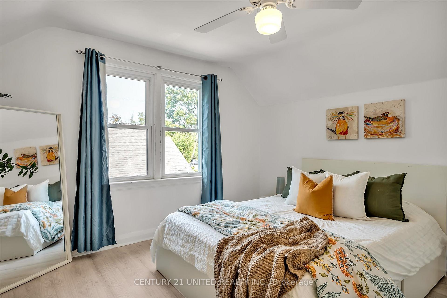
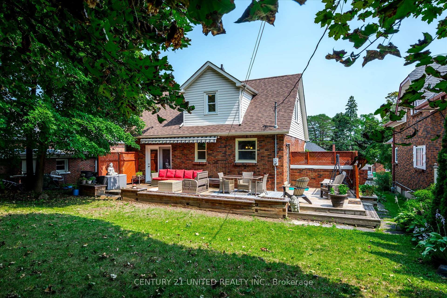
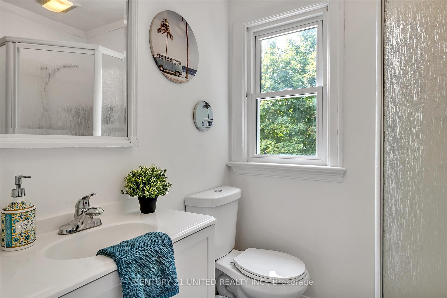
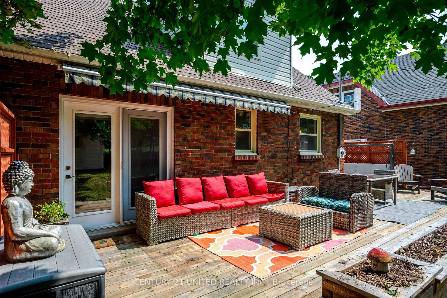
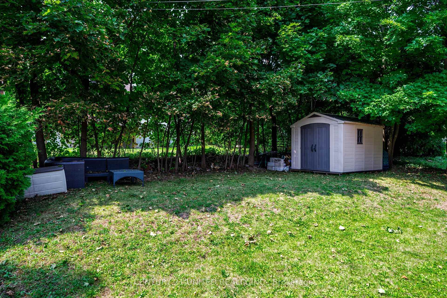
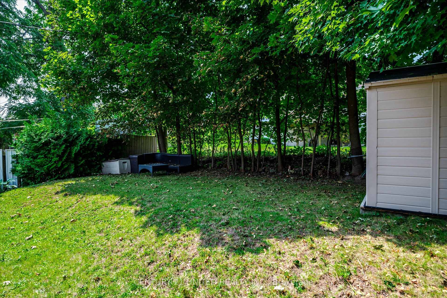
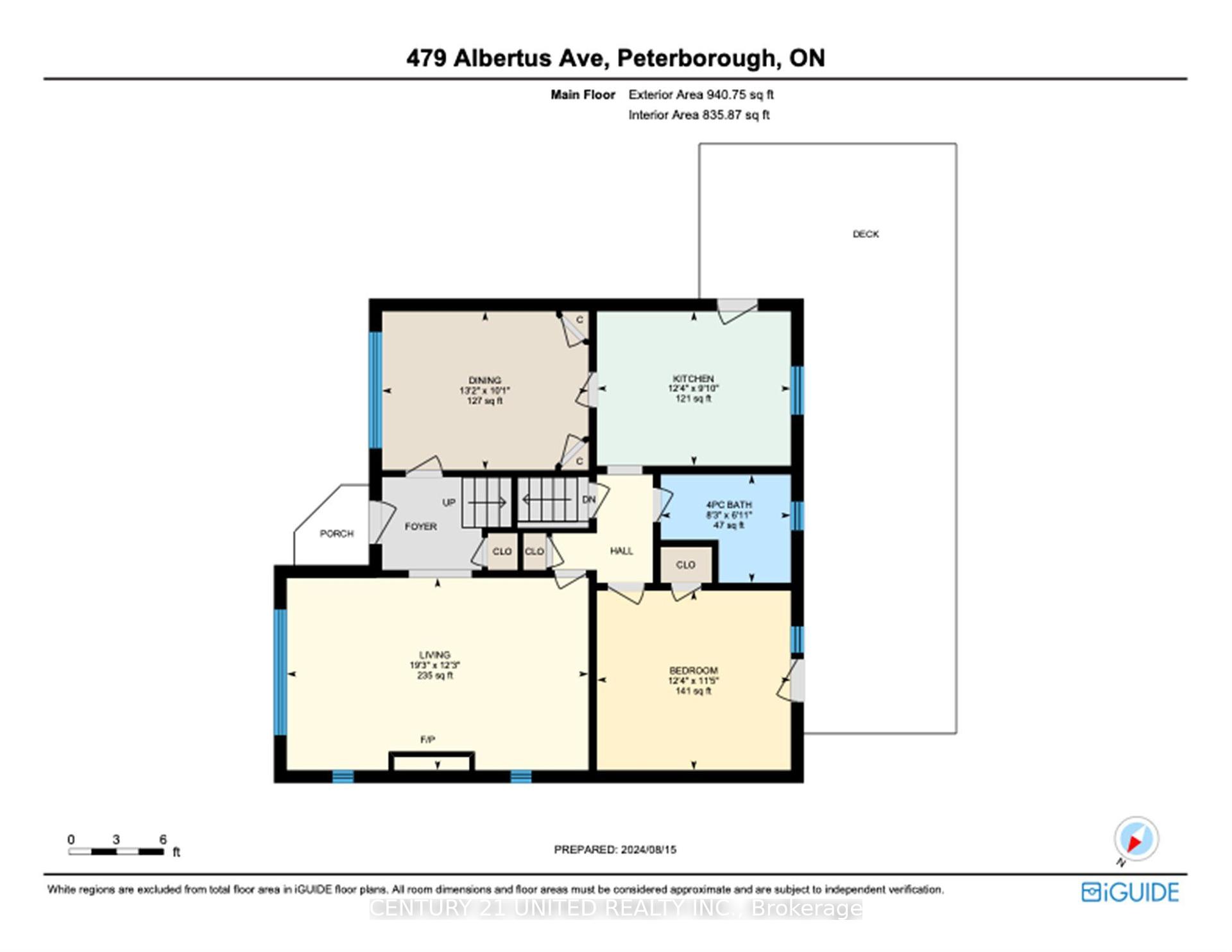
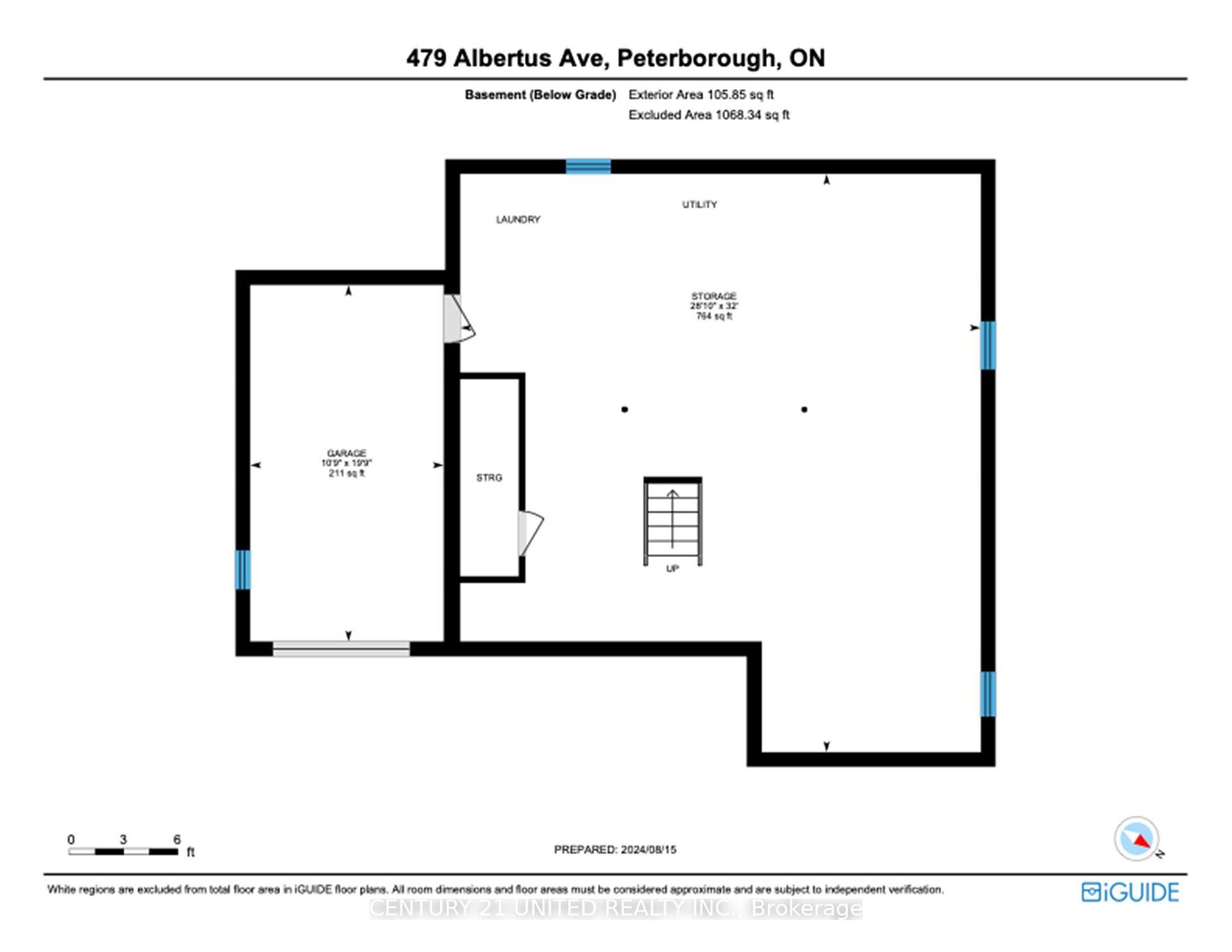
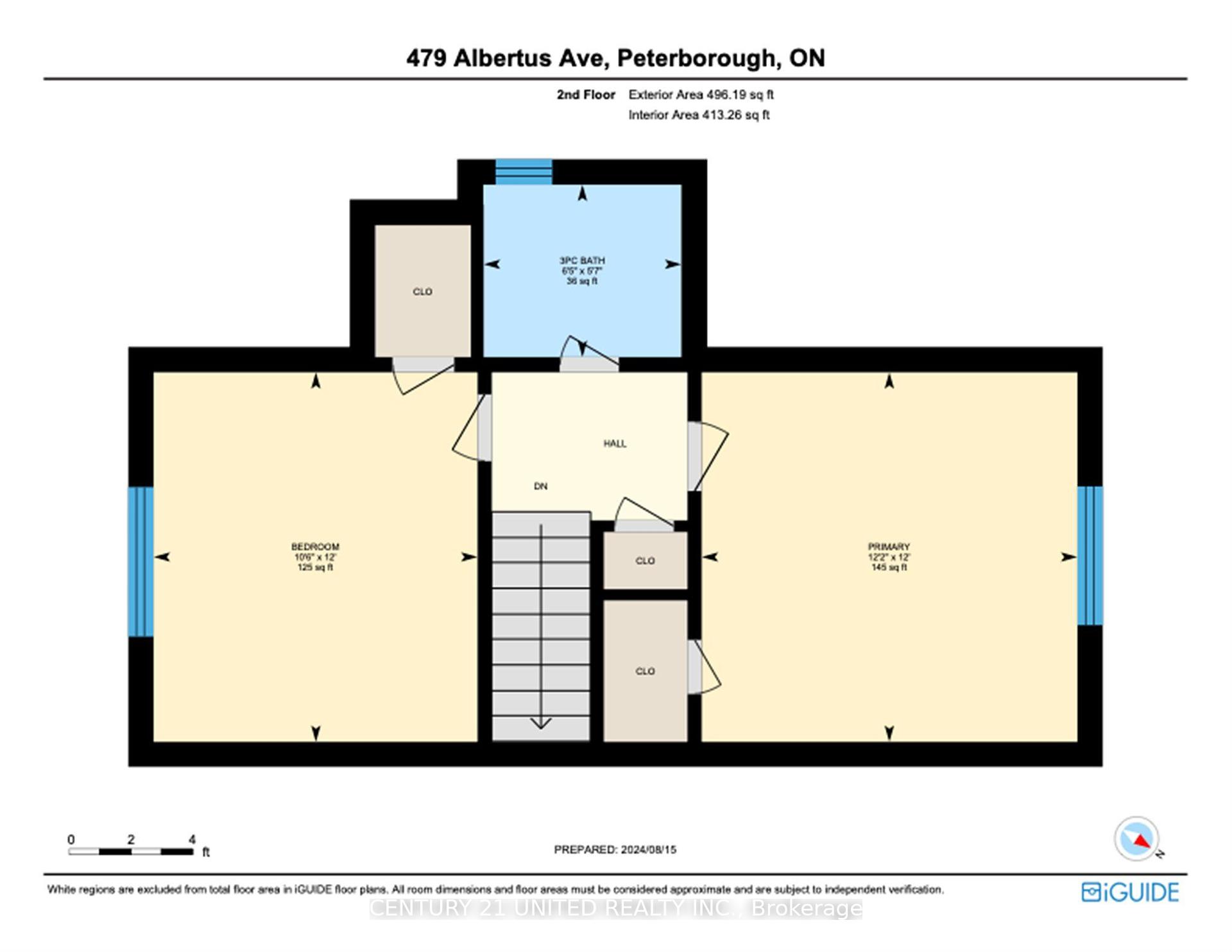
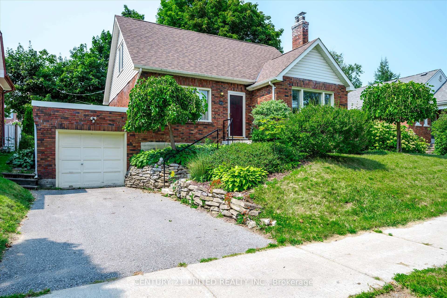
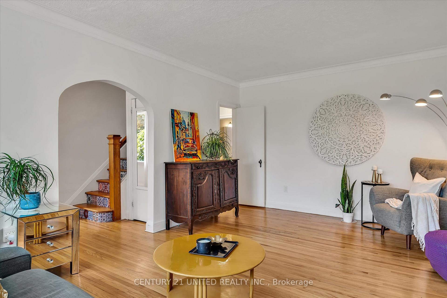
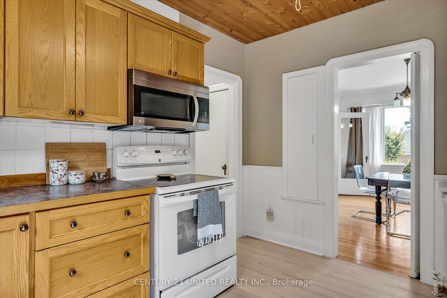
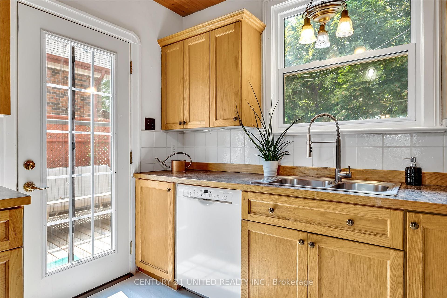
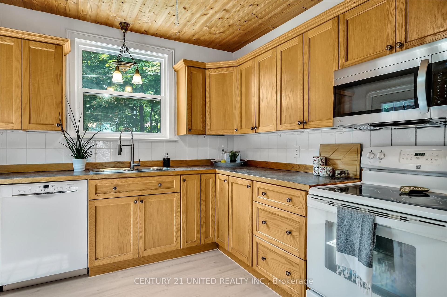
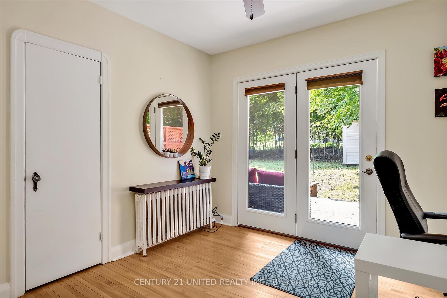






























| This three bedroom, two bathroom brick home is set in Peterborough's beautiful Old West End. Set on a gentle hill above the street, this home is peaceful, with many large windows and light paint bringing a sense of airy serenity. The main floor consists of separate formal living and dining rooms, a kitchen that leads to the rear deck and yard, a bedroom, and full bathroom. Upstairs are two more bedrooms and another full bathroom. The basement, with walkup to the garage, is unfinished with plenty of storage space. The fully fenced back yard with wrap around deck is well treed and private; a beautiful spot to spend time with you and yours. This home has seen many recent updates in 2023 and 2024, including new flooring in upper bedrooms and bathroom, kitchen, hallway, and main floor bathroom, new bathroom fixtures, new paint throughout, cast iron and galvanized plumbing replaced, and back-flow valve installed in main house drain. This is a pre-inspected home. |
| Price | $639,900 |
| Taxes: | $4391.91 |
| Occupancy: | Owner |
| Address: | 479 Albertus Aven , Peterborough Central, K9J 6A1, Peterborough |
| Acreage: | < .50 |
| Directions/Cross Streets: | Monaghan/Hopkins to Albertus |
| Rooms: | 8 |
| Rooms +: | 1 |
| Bedrooms: | 3 |
| Bedrooms +: | 0 |
| Family Room: | F |
| Basement: | Walk-Up, Unfinished |
| Level/Floor | Room | Length(ft) | Width(ft) | Descriptions | |
| Room 1 | Main | Bathroom | 6.89 | 8.3 | 4 Pc Bath |
| Room 2 | Main | Bedroom | 11.78 | 12.37 | |
| Room 3 | Main | Dining Ro | 10.1 | 13.15 | |
| Room 4 | Main | Kitchen | 9.84 | 12.37 | |
| Room 5 | Main | Living Ro | 12.27 | 19.22 | |
| Room 6 | Second | Bathroom | 6.4 | 5.58 | 3 Pc Bath |
| Room 7 | Second | Bedroom | 10.5 | 11.97 | |
| Room 8 | Second | Primary B | 12.17 | 11.97 | |
| Room 9 | Basement | Other | 28.83 | 32.01 |
| Washroom Type | No. of Pieces | Level |
| Washroom Type 1 | 4 | Second |
| Washroom Type 2 | 3 | Main |
| Washroom Type 3 | 0 | |
| Washroom Type 4 | 0 | |
| Washroom Type 5 | 0 | |
| Washroom Type 6 | 4 | Second |
| Washroom Type 7 | 3 | Main |
| Washroom Type 8 | 0 | |
| Washroom Type 9 | 0 | |
| Washroom Type 10 | 0 |
| Total Area: | 0.00 |
| Property Type: | Detached |
| Style: | 2-Storey |
| Exterior: | Brick, Vinyl Siding |
| Garage Type: | Attached |
| (Parking/)Drive: | Private |
| Drive Parking Spaces: | 2 |
| Park #1 | |
| Parking Type: | Private |
| Park #2 | |
| Parking Type: | Private |
| Pool: | None |
| Approximatly Square Footage: | 1100-1500 |
| CAC Included: | N |
| Water Included: | N |
| Cabel TV Included: | N |
| Common Elements Included: | N |
| Heat Included: | N |
| Parking Included: | N |
| Condo Tax Included: | N |
| Building Insurance Included: | N |
| Fireplace/Stove: | N |
| Heat Type: | Forced Air |
| Central Air Conditioning: | None |
| Central Vac: | N |
| Laundry Level: | Syste |
| Ensuite Laundry: | F |
| Sewers: | Sewer |
$
%
Years
This calculator is for demonstration purposes only. Always consult a professional
financial advisor before making personal financial decisions.
| Although the information displayed is believed to be accurate, no warranties or representations are made of any kind. |
| CENTURY 21 UNITED REALTY INC. |
- Listing -1 of 0
|
|

Dir:
416-901-9881
Bus:
416-901-8881
Fax:
416-901-9881
| Virtual Tour | Book Showing | Email a Friend |
Jump To:
At a Glance:
| Type: | Freehold - Detached |
| Area: | Peterborough |
| Municipality: | Peterborough Central |
| Neighbourhood: | 3 Old West End |
| Style: | 2-Storey |
| Lot Size: | x 99.76(Feet) |
| Approximate Age: | |
| Tax: | $4,391.91 |
| Maintenance Fee: | $0 |
| Beds: | 3 |
| Baths: | 2 |
| Garage: | 0 |
| Fireplace: | N |
| Air Conditioning: | |
| Pool: | None |
Locatin Map:
Payment Calculator:

Contact Info
SOLTANIAN REAL ESTATE
Brokerage sharon@soltanianrealestate.com SOLTANIAN REAL ESTATE, Brokerage Independently owned and operated. 175 Willowdale Avenue #100, Toronto, Ontario M2N 4Y9 Office: 416-901-8881Fax: 416-901-9881Cell: 416-901-9881Office LocationFind us on map
Listing added to your favorite list
Looking for resale homes?

By agreeing to Terms of Use, you will have ability to search up to 305835 listings and access to richer information than found on REALTOR.ca through my website.

