$3,700
Available - For Rent
Listing ID: E12034299
2953 Kingston Road , Toronto, M1M 1N9, Toronto
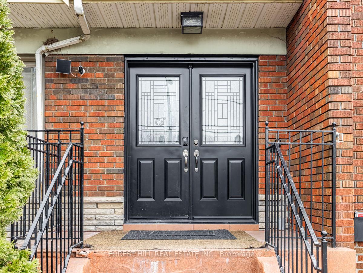
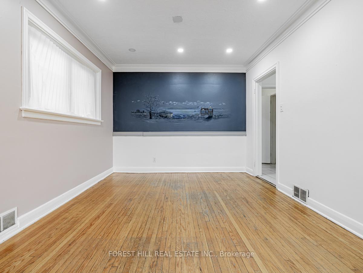
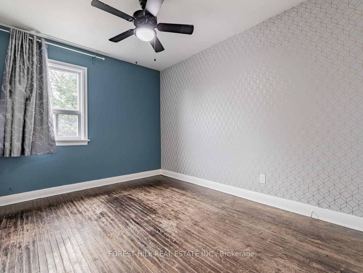
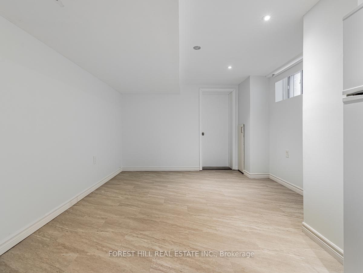
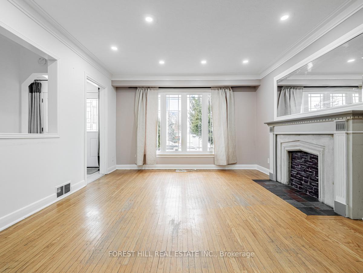
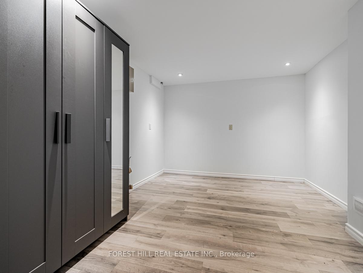
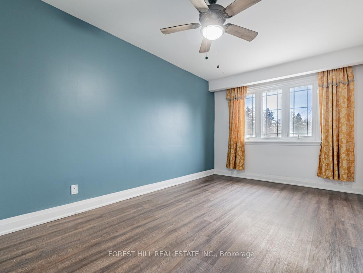
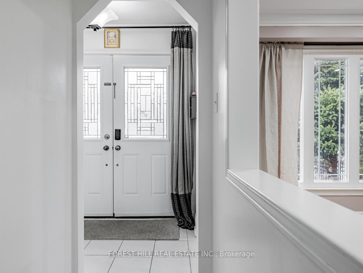
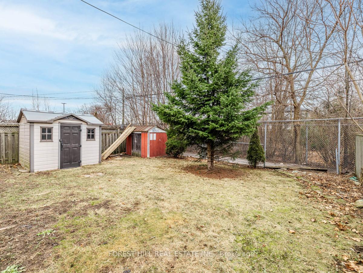
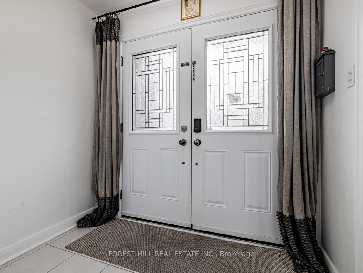
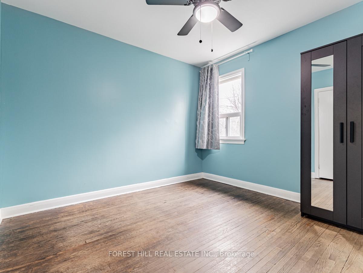
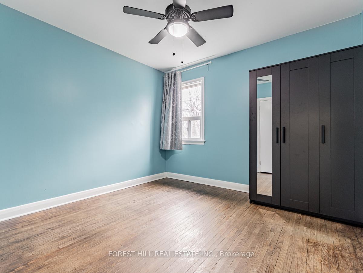
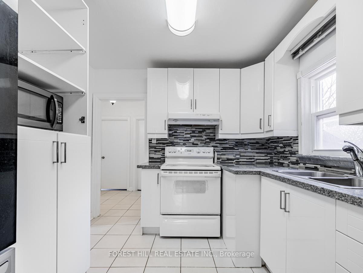
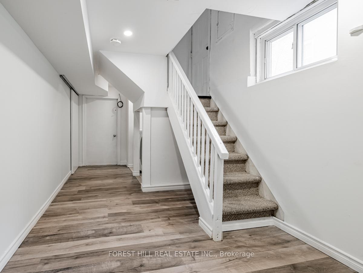
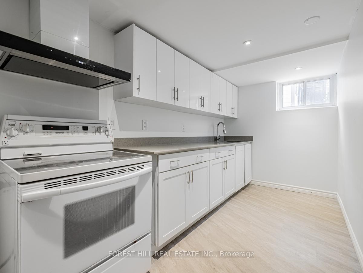
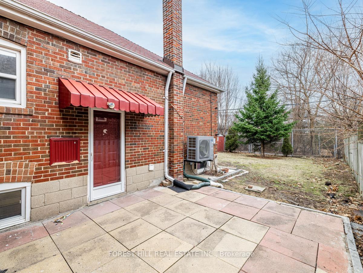
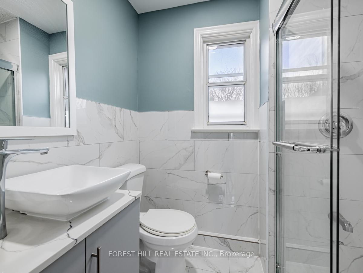
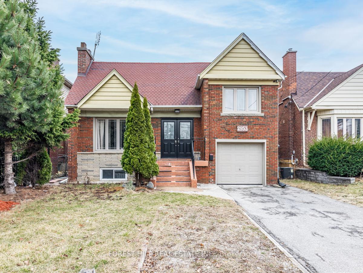
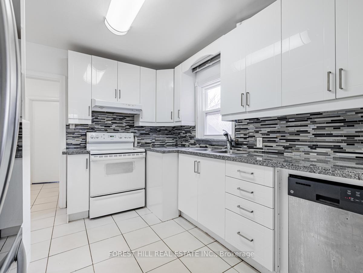
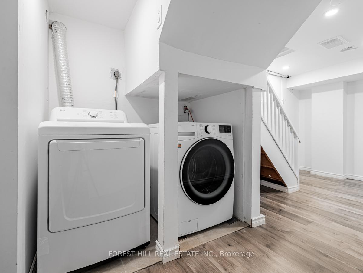
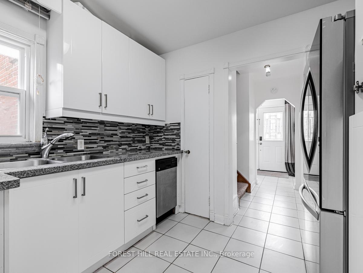
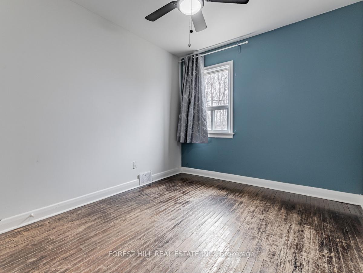
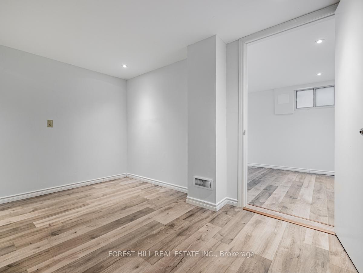
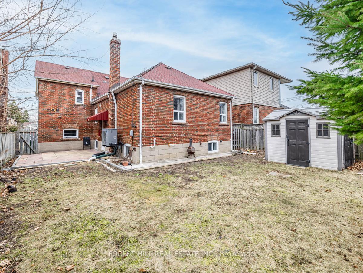
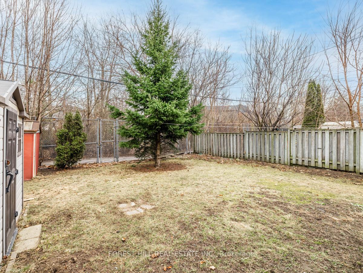
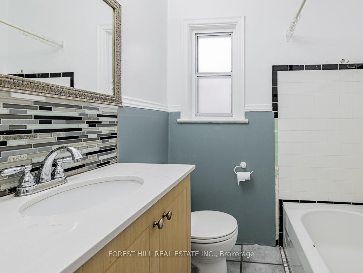
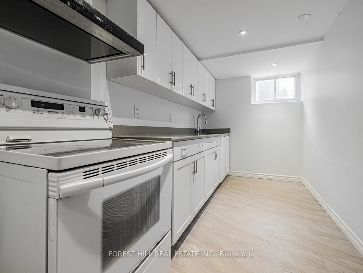
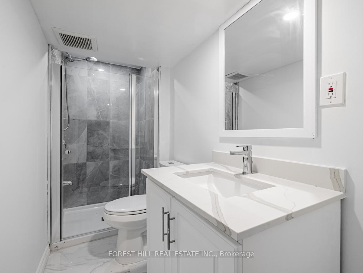
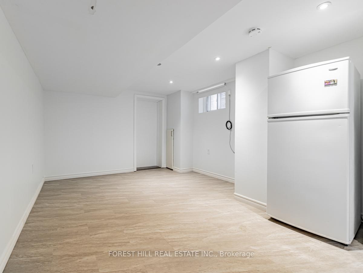
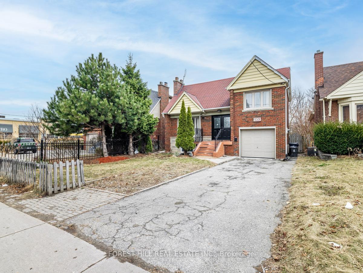
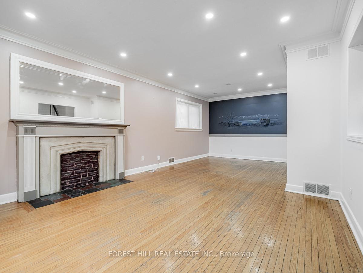
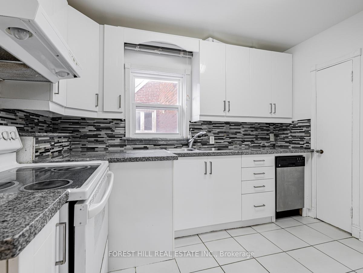
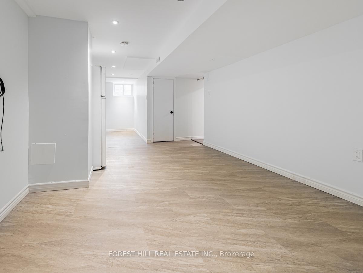
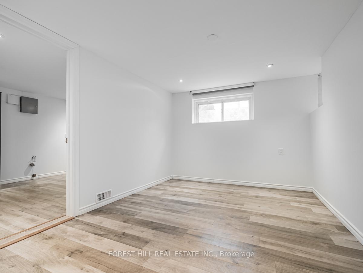
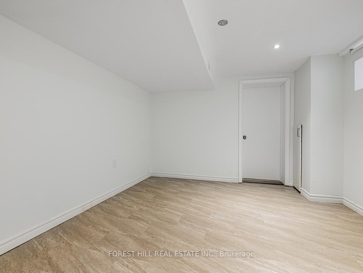
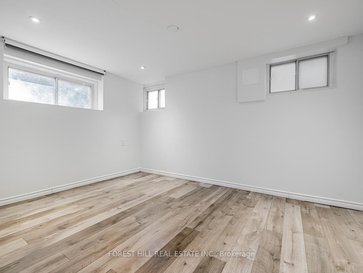




































| Separate entrance to the basement, potential income .Spacious living and dining area .New tankless water heater. High efficiency furnace with new Heat pump. Granite counter top .Custom front double door. Good school district R .H. King academy, Walk to TTC ,School, Shopping , Park & Mins. to Bluffs. EXTRAS- Elf's , Gb & Cac. ,Garage door opener , Window coverings , 2 Frigs , 2 Stoves ,Washer, Dryer and two garden sheds. |
| Price | $3,700 |
| Taxes: | $0.00 |
| Occupancy: | Vacant |
| Address: | 2953 Kingston Road , Toronto, M1M 1N9, Toronto |
| Directions/Cross Streets: | St Clair/Kingston Rd |
| Rooms: | 8 |
| Rooms +: | 1 |
| Bedrooms: | 3 |
| Bedrooms +: | 2 |
| Family Room: | F |
| Basement: | Separate Ent |
| Furnished: | Unfu |
| Level/Floor | Room | Length(ft) | Width(ft) | Descriptions | |
| Room 1 | Main | Living Ro | 12.82 | 12.46 | |
| Room 2 | Main | Dining Ro | 10.99 | 10.17 | |
| Room 3 | Upper | Primary B | 16.73 | 10.5 | |
| Room 4 | Main | Bedroom 2 | 11.15 | 10.5 | |
| Room 5 | Main | Kitchen | 10.82 | 9.84 | |
| Room 6 | Upper | Bedroom 3 | 11.48 | 8.86 | |
| Room 7 | Basement | Bedroom | 11.22 | 8.99 | |
| Room 8 | Basement | Bedroom 2 | 10.73 | 9.22 | |
| Room 9 | Basement | Kitchen | 6.89 | 13.78 |
| Washroom Type | No. of Pieces | Level |
| Washroom Type 1 | 3 | |
| Washroom Type 2 | 0 | |
| Washroom Type 3 | 0 | |
| Washroom Type 4 | 0 | |
| Washroom Type 5 | 0 |
| Total Area: | 0.00 |
| Property Type: | Detached |
| Style: | 1 1/2 Storey |
| Exterior: | Brick |
| Garage Type: | Attached |
| Drive Parking Spaces: | 2 |
| Pool: | None |
| Laundry Access: | In Basement |
| CAC Included: | N |
| Water Included: | N |
| Cabel TV Included: | N |
| Common Elements Included: | N |
| Heat Included: | N |
| Parking Included: | Y |
| Condo Tax Included: | N |
| Building Insurance Included: | N |
| Fireplace/Stove: | Y |
| Heat Type: | Forced Air |
| Central Air Conditioning: | Central Air |
| Central Vac: | N |
| Laundry Level: | Syste |
| Ensuite Laundry: | F |
| Sewers: | Sewer |
| Although the information displayed is believed to be accurate, no warranties or representations are made of any kind. |
| FOREST HILL REAL ESTATE INC. |
- Listing -1 of 0
|
|

Dir:
416-901-9881
Bus:
416-901-8881
Fax:
416-901-9881
| Virtual Tour | Book Showing | Email a Friend |
Jump To:
At a Glance:
| Type: | Freehold - Detached |
| Area: | Toronto |
| Municipality: | Toronto E08 |
| Neighbourhood: | Cliffcrest |
| Style: | 1 1/2 Storey |
| Lot Size: | x 0.00() |
| Approximate Age: | |
| Tax: | $0 |
| Maintenance Fee: | $0 |
| Beds: | 3+2 |
| Baths: | 3 |
| Garage: | 0 |
| Fireplace: | Y |
| Air Conditioning: | |
| Pool: | None |
Locatin Map:

Contact Info
SOLTANIAN REAL ESTATE
Brokerage sharon@soltanianrealestate.com SOLTANIAN REAL ESTATE, Brokerage Independently owned and operated. 175 Willowdale Avenue #100, Toronto, Ontario M2N 4Y9 Office: 416-901-8881Fax: 416-901-9881Cell: 416-901-9881Office LocationFind us on map
Listing added to your favorite list
Looking for resale homes?

By agreeing to Terms of Use, you will have ability to search up to 305835 listings and access to richer information than found on REALTOR.ca through my website.

