$1,099,000
Available - For Sale
Listing ID: W12107806
46 Plover Plac , Brampton, L6W 4C4, Peel
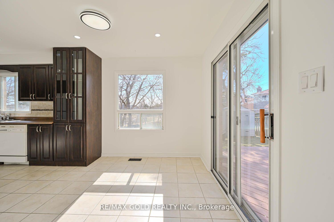
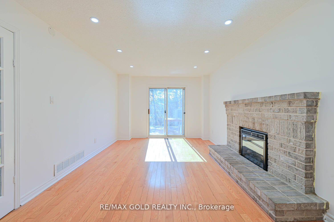
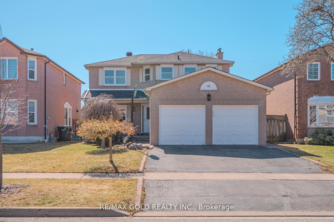

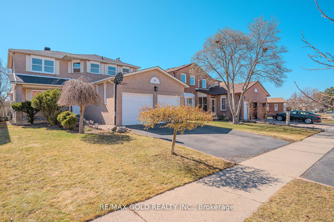
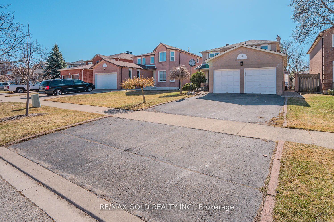
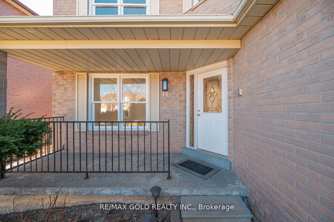
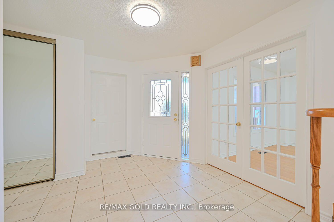

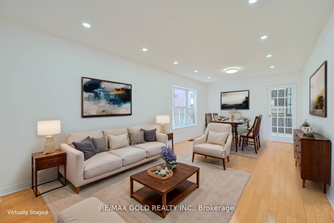
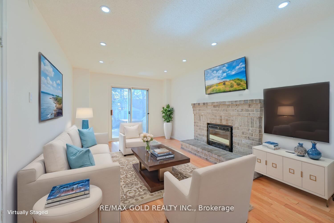
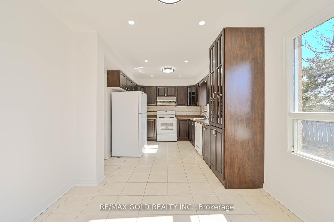
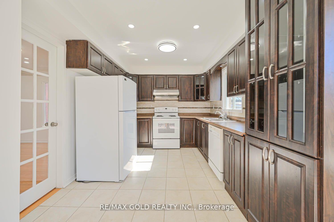
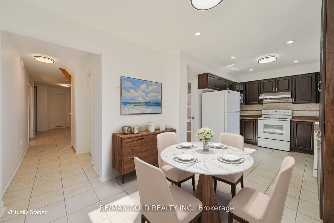
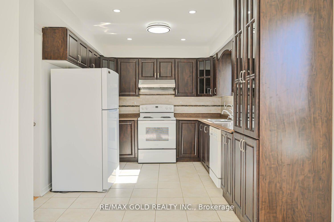
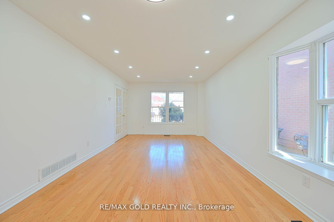
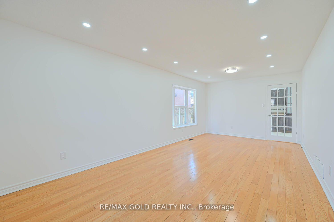
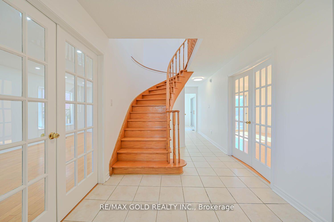
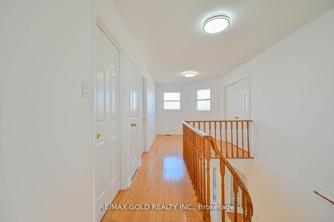

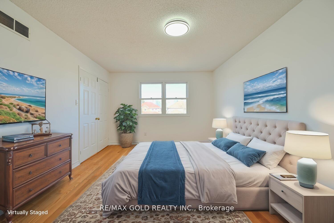
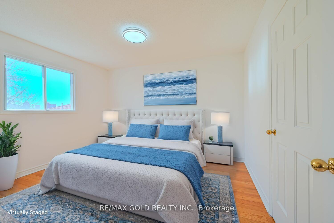
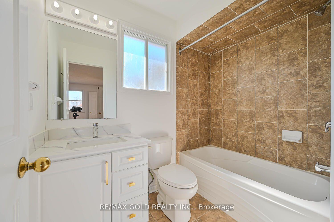
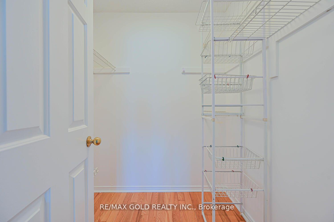
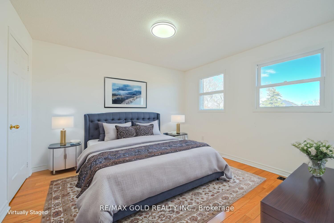
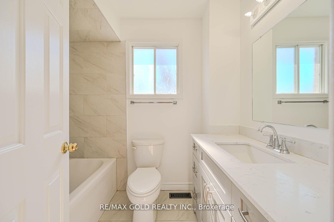
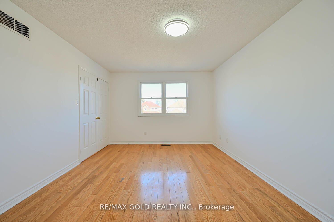
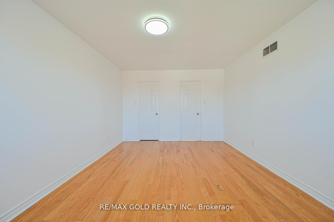
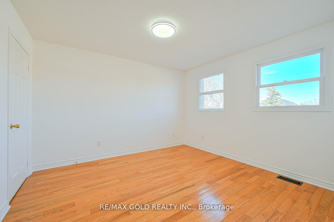
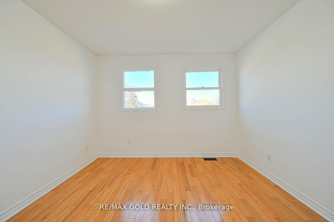
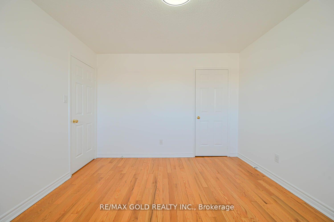
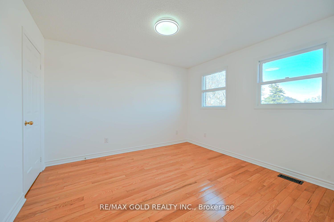
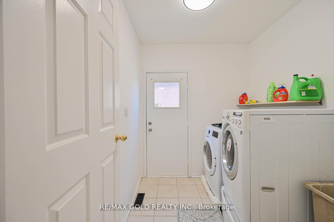
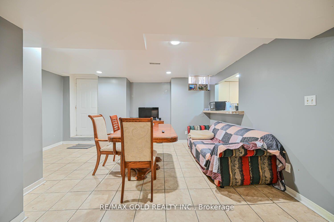
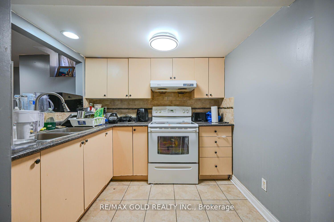
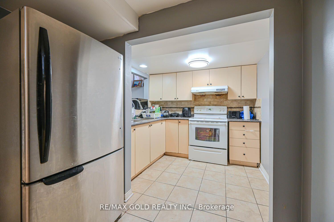
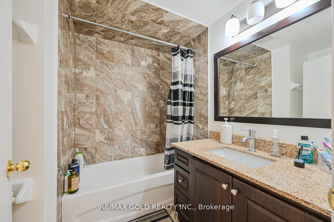
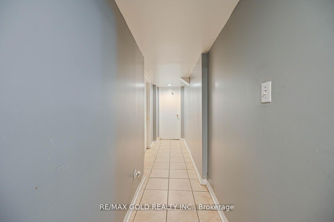
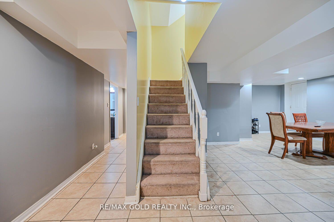
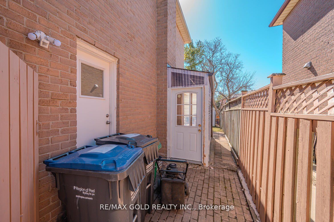
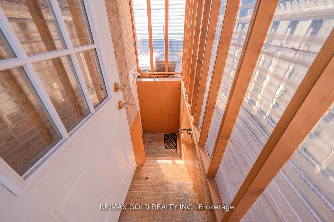
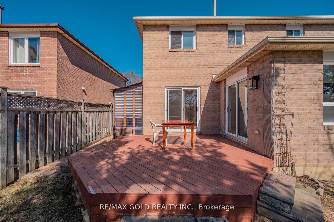
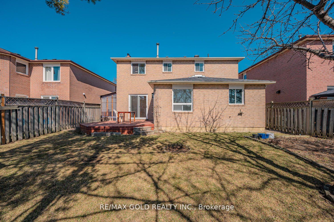
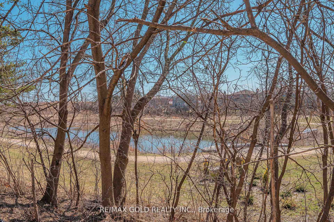
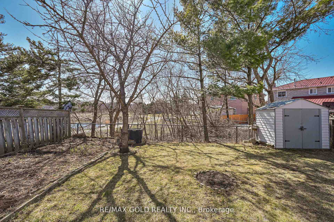
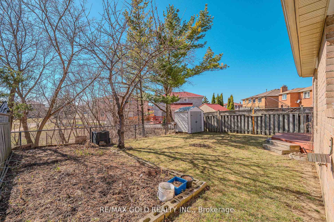
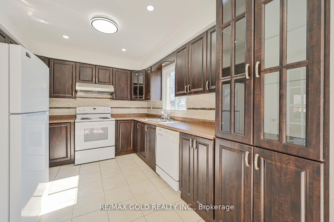
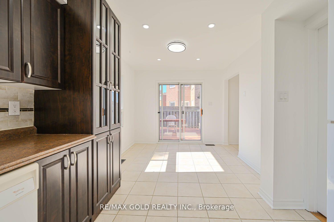
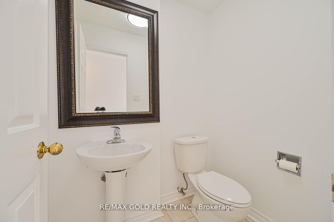

















































| Location, Location, Location! Welcome to 46 Plover Place! This fully renovated 3-bedroom, 4-washroom gem is ideally located on the Brampton and Mississauga border, offering a prime location with new pot lights and freshly painted interiors. Set on a beautiful ravine lot with a serene pond view, this home provides unparalleled privacy and tranquil surroundings. The well-designed layout features a spacious living/dining area, a cozy family room with a fireplace, and a walk-out to the backyard. A legal 2-bedroom basement apartment with a separate entrance offers excellent potential for rental income. Situated on a quiet dead-end street, the property provides a safe, low-traffic environment for families. Conveniently close to Hwy 401/407 ,parks, schools, shopping, and public transport, and within walking distance to paths, parks, and a golf course. A shed at the back adds extra convenience. Dont miss out on this exceptional opportunity at an unbeatable price! |
| Price | $1,099,000 |
| Taxes: | $6111.15 |
| Occupancy: | Vacant |
| Address: | 46 Plover Plac , Brampton, L6W 4C4, Peel |
| Directions/Cross Streets: | County Crt/Havelock |
| Rooms: | 10 |
| Bedrooms: | 3 |
| Bedrooms +: | 2 |
| Family Room: | T |
| Basement: | Separate Ent, Finished |
| Level/Floor | Room | Length(ft) | Width(ft) | Descriptions | |
| Room 1 | Ground | Living Ro | 12.46 | 11.48 | Hardwood Floor, Large Window |
| Room 2 | Ground | Dining Ro | 11.48 | 9.84 | Hardwood Floor, Large Window |
| Room 3 | Ground | Kitchen | 20.66 | 9.51 | Eat-in Kitchen, W/O To Deck |
| Room 4 | Ground | Family Ro | 18.7 | 10.82 | Hardwood Floor, Window, Fireplace |
| Room 5 | Second | Primary B | 16.4 | 11.48 | Hardwood Floor, Window, 4 Pc Ensuite |
| Room 6 | Second | Bedroom 2 | 11.97 | 10.99 | Hardwood Floor, B/I Closet, Window |
| Room 7 | Second | Bedroom 3 | 11.48 | 10.82 | Hardwood Floor, Window, Closet |
| Room 8 | Basement | Kitchen | 16.66 | 8 | Ceramic Floor |
| Room 9 | Basement | Bedroom | Tile Floor | ||
| Room 10 | Basement | Bedroom 2 | Ceramic Floor |
| Washroom Type | No. of Pieces | Level |
| Washroom Type 1 | 2 | Ground |
| Washroom Type 2 | 3 | Second |
| Washroom Type 3 | 4 | Second |
| Washroom Type 4 | 3 | Basement |
| Washroom Type 5 | 0 |
| Total Area: | 0.00 |
| Property Type: | Detached |
| Style: | 2-Storey |
| Exterior: | Brick |
| Garage Type: | Attached |
| (Parking/)Drive: | Available |
| Drive Parking Spaces: | 4 |
| Park #1 | |
| Parking Type: | Available |
| Park #2 | |
| Parking Type: | Available |
| Pool: | None |
| Other Structures: | Shed |
| Approximatly Square Footage: | 2000-2500 |
| Property Features: | Fenced Yard, Golf |
| CAC Included: | N |
| Water Included: | N |
| Cabel TV Included: | N |
| Common Elements Included: | N |
| Heat Included: | N |
| Parking Included: | N |
| Condo Tax Included: | N |
| Building Insurance Included: | N |
| Fireplace/Stove: | Y |
| Heat Type: | Forced Air |
| Central Air Conditioning: | Central Air |
| Central Vac: | N |
| Laundry Level: | Syste |
| Ensuite Laundry: | F |
| Sewers: | Sewer |
$
%
Years
This calculator is for demonstration purposes only. Always consult a professional
financial advisor before making personal financial decisions.
| Although the information displayed is believed to be accurate, no warranties or representations are made of any kind. |
| RE/MAX GOLD REALTY INC. |
- Listing -1 of 0
|
|

Dir:
416-901-9881
Bus:
416-901-8881
Fax:
416-901-9881
| Virtual Tour | Book Showing | Email a Friend |
Jump To:
At a Glance:
| Type: | Freehold - Detached |
| Area: | Peel |
| Municipality: | Brampton |
| Neighbourhood: | Fletcher's Creek South |
| Style: | 2-Storey |
| Lot Size: | x 110.00(Feet) |
| Approximate Age: | |
| Tax: | $6,111.15 |
| Maintenance Fee: | $0 |
| Beds: | 3+2 |
| Baths: | 4 |
| Garage: | 0 |
| Fireplace: | Y |
| Air Conditioning: | |
| Pool: | None |
Locatin Map:
Payment Calculator:

Contact Info
SOLTANIAN REAL ESTATE
Brokerage sharon@soltanianrealestate.com SOLTANIAN REAL ESTATE, Brokerage Independently owned and operated. 175 Willowdale Avenue #100, Toronto, Ontario M2N 4Y9 Office: 416-901-8881Fax: 416-901-9881Cell: 416-901-9881Office LocationFind us on map
Listing added to your favorite list
Looking for resale homes?

By agreeing to Terms of Use, you will have ability to search up to 305835 listings and access to richer information than found on REALTOR.ca through my website.

