Leased
Listing ID: X11952654
2 Mary Watson Stre , North Dumfries, N0B 1E0, Waterloo

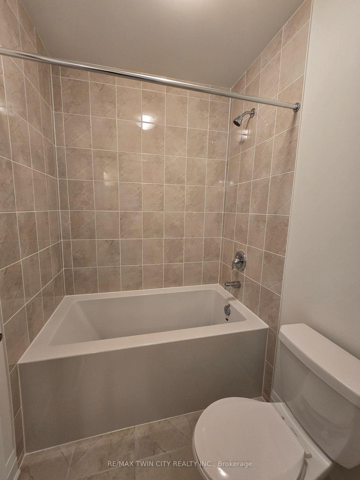

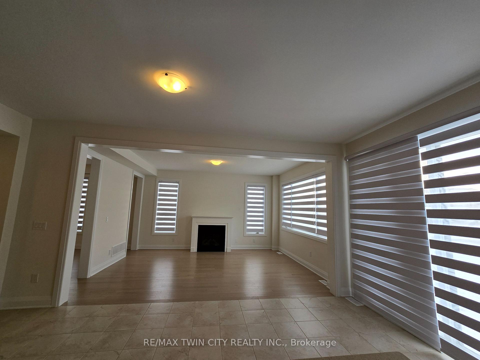
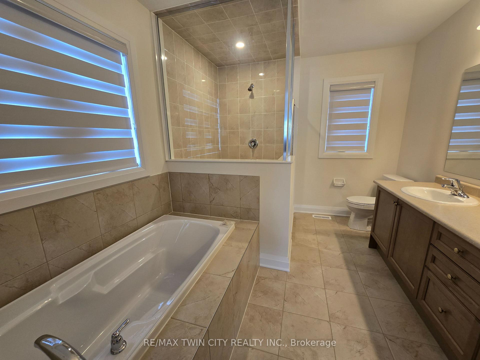
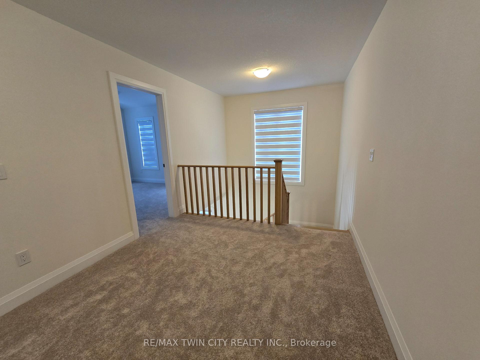
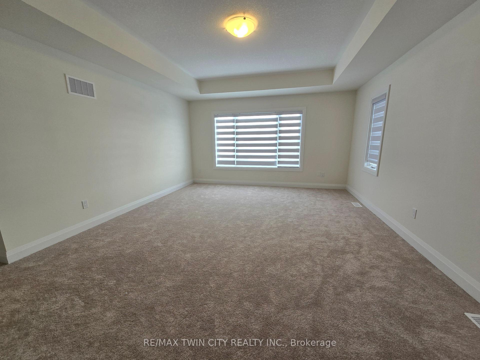
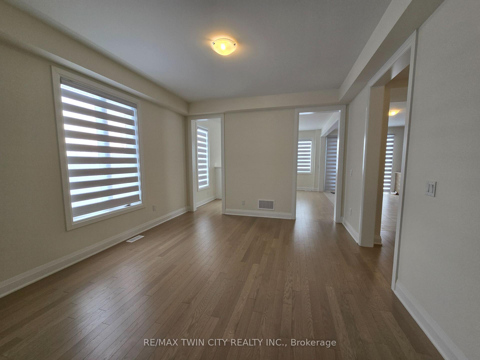
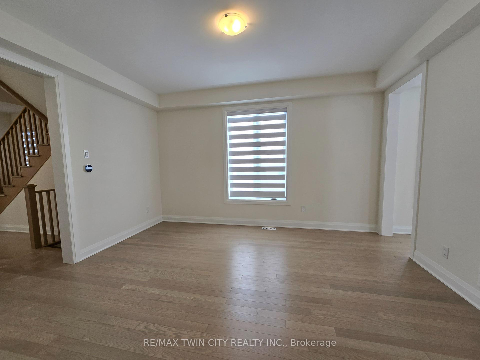
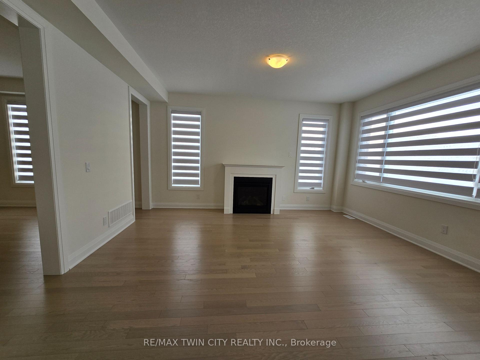
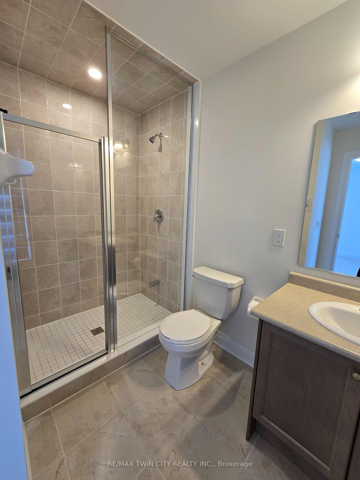
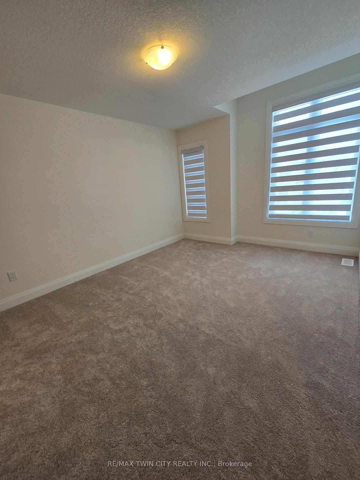
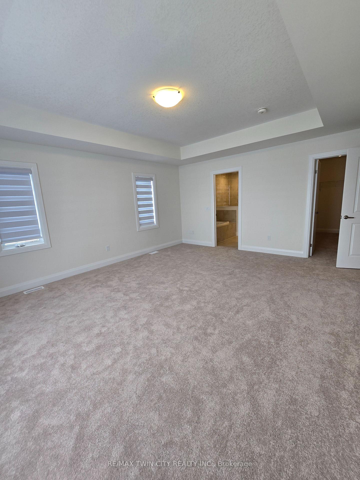
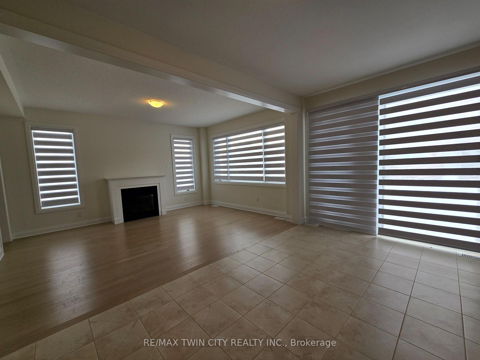
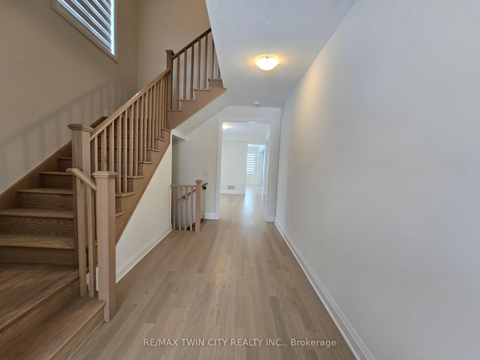
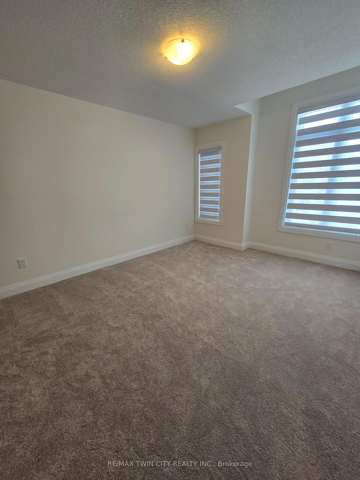
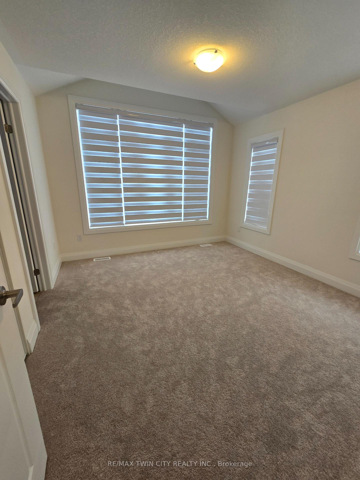
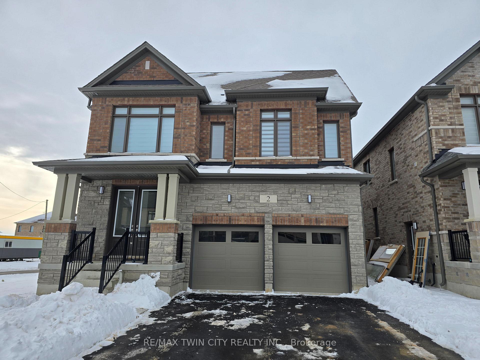
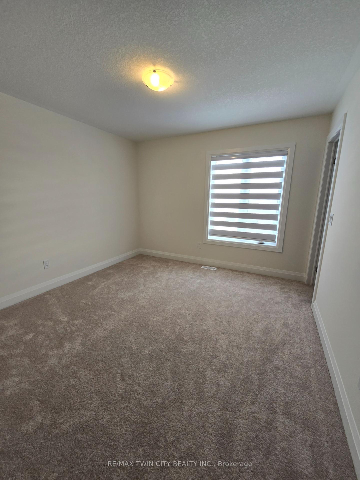
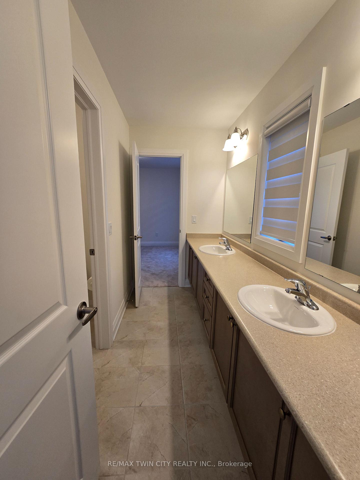
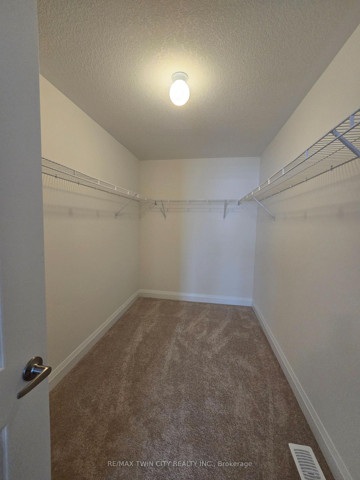
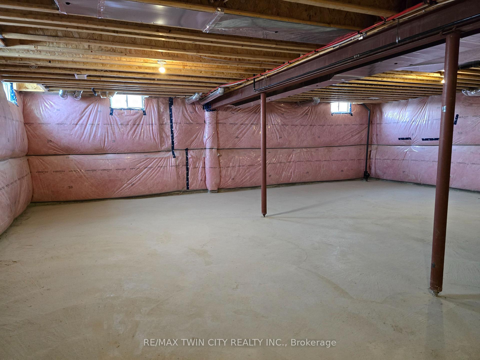






















| Step into this stunning, never-before-lived-in five-bedroom, four-and-a-half-bathroom home in the heart of Ayr. Designed with modern living in mind, this spacious property offers the ultimate in comfort and convenience. Each of the five generously sized bedrooms features private access to a bathroom, ensuring the utmost privacy for everyone in the household. The primary suite is a true retreat, complete with a luxurious en-suite bathroom and large walk-in closet. The home boasts a formal dining room, perfect for hosting elegant dinner parties, as well as a large great room with a cozy gas fireplace, ideal for family gatherings or quiet nights in. The open-concept eat-in kitchen is a chefs dream, featuring modern appliances, ample counter space, and large sliding doors that lead to the backyard, allowing for easy indoor-outdoor living. The double-car garage provides plenty of space for parking and storage. This exquisite property is available for lease immediately and offers a rare opportunity to experience luxury living in a brand-new home. |
| Listed Price | $3,400 |
| Taxes: | $0.00 |
| Occupancy: | Vacant |
| Address: | 2 Mary Watson Stre , North Dumfries, N0B 1E0, Waterloo |
| Directions/Cross Streets: | Leslie Davis/Robert Wyllie |
| Rooms: | 15 |
| Bedrooms: | 5 |
| Bedrooms +: | 0 |
| Family Room: | T |
| Basement: | Full, Unfinished |
| Furnished: | Unfu |
| Level/Floor | Room | Length(ft) | Width(ft) | Descriptions | |
| Room 1 | Main | Dining Ro | 12.5 | 14.66 | |
| Room 2 | Main | Great Roo | 12.5 | 16.01 | |
| Room 3 | Main | Kitchen | 7.41 | 19.48 | |
| Room 4 | Main | Breakfast | 10 | 17.48 | |
| Room 5 | Second | Primary B | 18.01 | 14.56 | |
| Room 6 | Second | Bedroom 2 | 11.51 | 10.5 | |
| Room 7 | Second | Bedroom 3 | 10.76 | 14.01 | |
| Room 8 | Second | Bedroom 4 | 10.99 | 11.51 | |
| Room 9 | Second | Bedroom 5 | 11.68 | 10.99 |
| Washroom Type | No. of Pieces | Level |
| Washroom Type 1 | 2 | Main |
| Washroom Type 2 | 5 | Second |
| Washroom Type 3 | 3 | Second |
| Washroom Type 4 | 5 | Second |
| Washroom Type 5 | 4 | Second |
| Total Area: | 0.00 |
| Approximatly Age: | 0-5 |
| Property Type: | Detached |
| Style: | 2-Storey |
| Exterior: | Brick, Stone |
| Garage Type: | Attached |
| (Parking/)Drive: | Private Do |
| Drive Parking Spaces: | 4 |
| Park #1 | |
| Parking Type: | Private Do |
| Park #2 | |
| Parking Type: | Private Do |
| Pool: | None |
| Laundry Access: | Laundry Room |
| Approximatly Age: | 0-5 |
| Approximatly Square Footage: | 2500-3000 |
| CAC Included: | N |
| Water Included: | N |
| Cabel TV Included: | N |
| Common Elements Included: | N |
| Heat Included: | N |
| Parking Included: | N |
| Condo Tax Included: | N |
| Building Insurance Included: | N |
| Fireplace/Stove: | Y |
| Heat Type: | Forced Air |
| Central Air Conditioning: | Central Air |
| Central Vac: | N |
| Laundry Level: | Syste |
| Ensuite Laundry: | F |
| Sewers: | Sewer |
| Although the information displayed is believed to be accurate, no warranties or representations are made of any kind. |
| RE/MAX TWIN CITY REALTY INC. |
- Listing -1 of 0
|
|

Dir:
416-901-9881
Bus:
416-901-8881
Fax:
416-901-9881
| Book Showing | Email a Friend |
Jump To:
At a Glance:
| Type: | Freehold - Detached |
| Area: | Waterloo |
| Municipality: | North Dumfries |
| Neighbourhood: | Dufferin Grove |
| Style: | 2-Storey |
| Lot Size: | x 0.00(Feet) |
| Approximate Age: | 0-5 |
| Tax: | $0 |
| Maintenance Fee: | $0 |
| Beds: | 5 |
| Baths: | 5 |
| Garage: | 0 |
| Fireplace: | Y |
| Air Conditioning: | |
| Pool: | None |
Locatin Map:

Contact Info
SOLTANIAN REAL ESTATE
Brokerage sharon@soltanianrealestate.com SOLTANIAN REAL ESTATE, Brokerage Independently owned and operated. 175 Willowdale Avenue #100, Toronto, Ontario M2N 4Y9 Office: 416-901-8881Fax: 416-901-9881Cell: 416-901-9881Office LocationFind us on map
Listing added to your favorite list
Looking for resale homes?

By agreeing to Terms of Use, you will have ability to search up to 305835 listings and access to richer information than found on REALTOR.ca through my website.

