$724,900
Available - For Sale
Listing ID: X12011852
247 Munnoch Boul North , Woodstock, N4T 0K2, Oxford
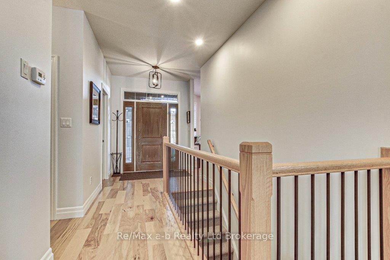
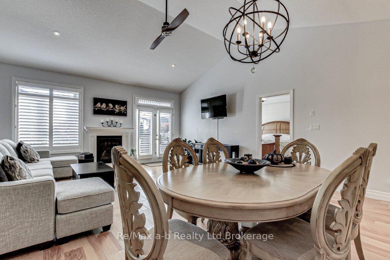

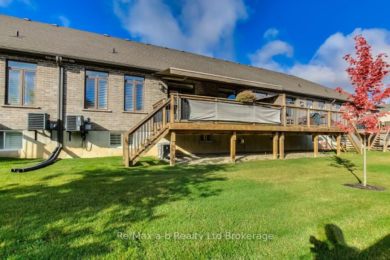
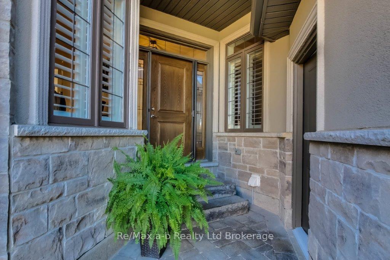
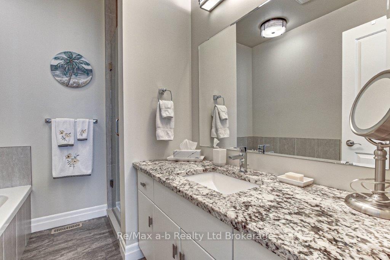
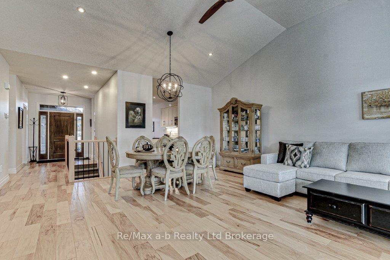
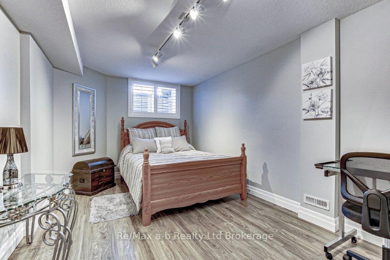
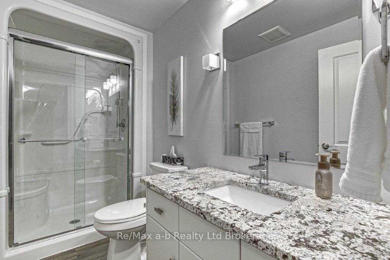
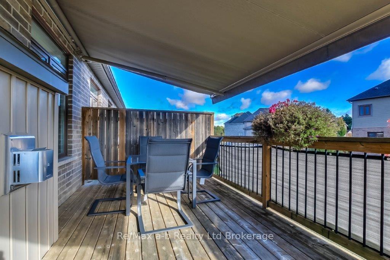
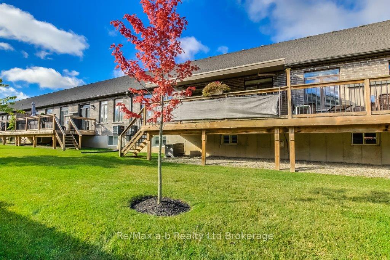
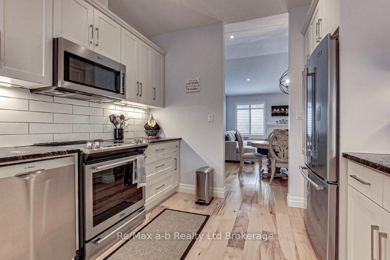
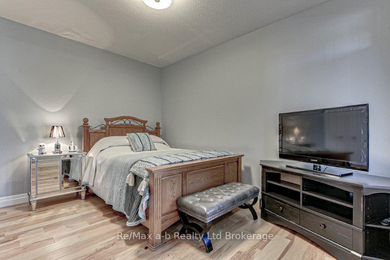
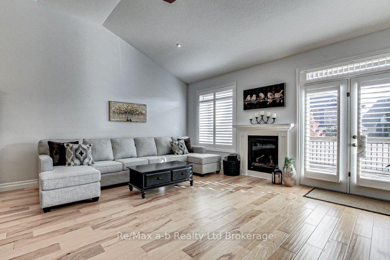
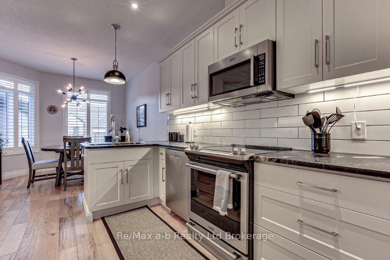
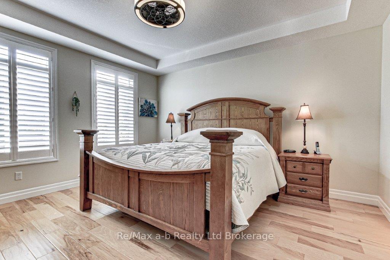
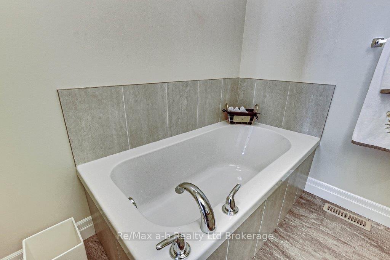
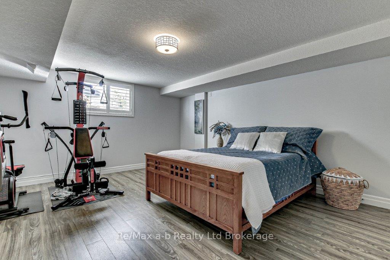
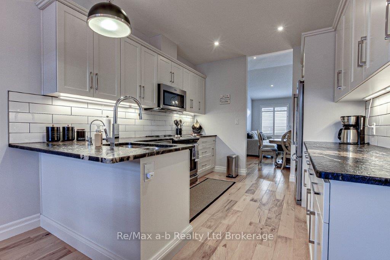
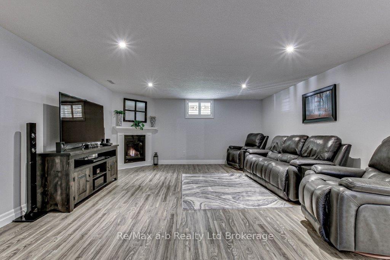
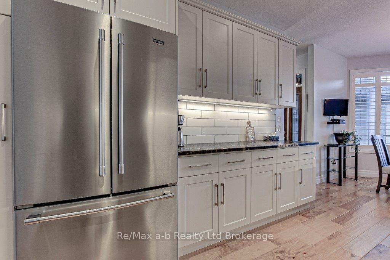
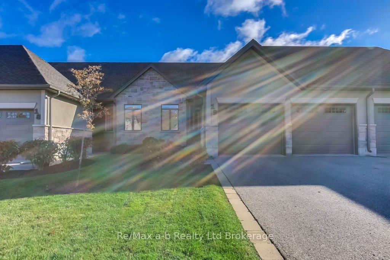
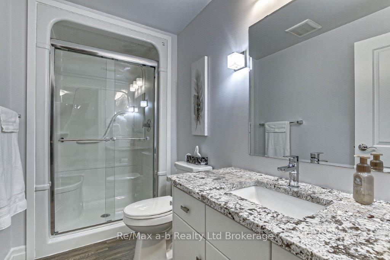
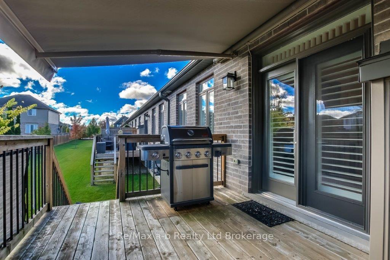
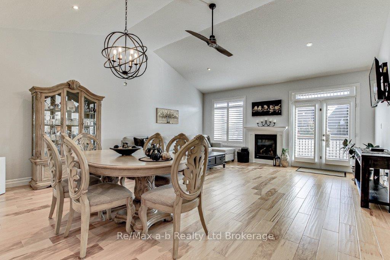
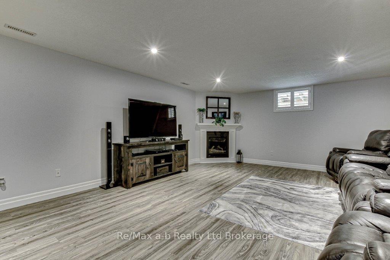
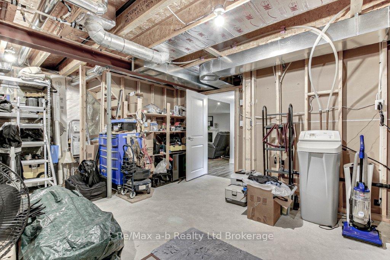
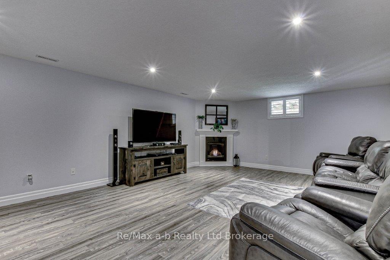
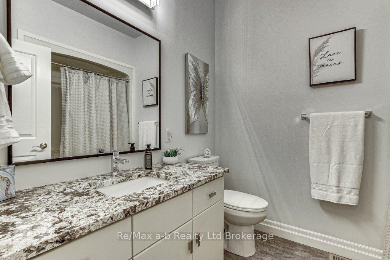
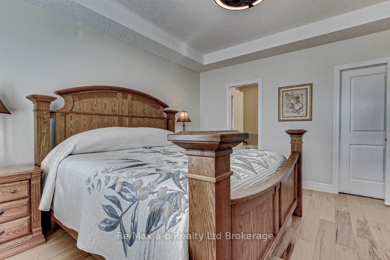
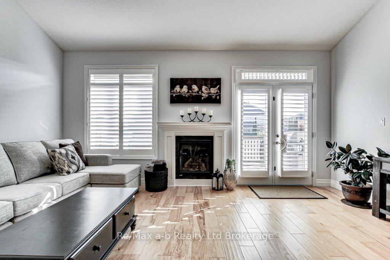
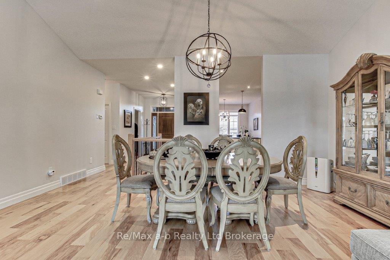
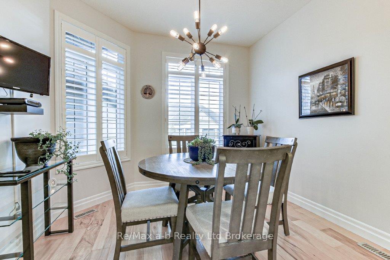

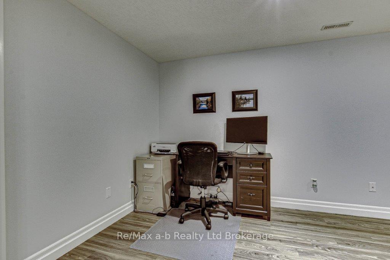
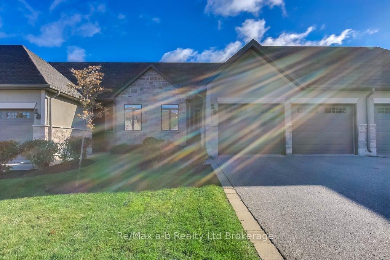




































| Experience tranquility and convenience in this exquisite Goodman Homes bungalow condo in NE Woodstock. With 2+2 bedrooms and 3 bathrooms and a double car garage, this home exudes modern luxury and spacious living. Step inside to soaring 12-foot cathedral ceilings and transom windows that flood the space with natural light. The great room features a gas fireplace and seamlessly connects to the dining area and living room. The bright eat-in kitchen is a chef's dream, with quartz countertops, an undermount sink, clean white backsplash, under-cabinet lighting, soft-close cabinets, and pot drawers. Retreat to the primary bedroom with its generous walk-in closet and spa-like en-suite, featuring a separate walk-in shower and luxurious soaker tub. Laundry hook ups on main floor and in the lower level offers options to suit your lifestyle. The fully finished basement offers additional bedrooms, ample storage, and an expansive rec room perfect for relaxation or entertainment and spending time with friends. Spend the evenings outdoors on your private deck with an electric awning. Situated near scenic Pittock Lake, you'll have easy access to beautiful walking trails, parks, and recreational facilities. With quick access to highways 401 and 403, this home combines peaceful living with city convenience. The double car garage and private patio complete this exceptional home's appeal. Welcome to modern, hassle-free living. |
| Price | $724,900 |
| Taxes: | $5591.82 |
| Assessment Year: | 2025 |
| Occupancy: | Vacant |
| Address: | 247 Munnoch Boul North , Woodstock, N4T 0K2, Oxford |
| Postal Code: | N4T 0K2 |
| Province/State: | Oxford |
| Directions/Cross Streets: | Munnoch and Spitfire |
| Level/Floor | Room | Length(ft) | Width(ft) | Descriptions | |
| Room 1 | Ground | Kitchen | 11.68 | 10.4 | |
| Room 2 | Ground | Breakfast | 10.36 | 10.23 | |
| Room 3 | Ground | Great Roo | 18.14 | 14.2 | |
| Room 4 | Ground | Primary B | 14.2 | 13.61 | |
| Room 5 | Ground | Bathroom | 8.89 | 8.1 | 4 Pc Ensuite |
| Room 6 | Ground | Bedroom | 13.61 | 12.3 | |
| Room 7 | Ground | Dining Ro | 18.14 | 7.68 | |
| Room 8 | Ground | Bathroom | 6.66 | 9.22 | 4 Pc Bath |
| Room 9 | Ground | Foyer | 7.41 | 15.94 | |
| Room 10 | Lower | Family Ro | 21.65 | 25.65 | |
| Room 11 | Lower | Bedroom 3 | 15.55 | 19.06 | |
| Room 12 | Lower | Bedroom 4 | 10.4 | 18.27 | |
| Room 13 | Lower | Utility R | 21.35 | 21.16 | |
| Room 14 | Lower | Bathroom | 10.4 | 4.99 |
| Washroom Type | No. of Pieces | Level |
| Washroom Type 1 | 4 | Ground |
| Washroom Type 2 | 3 | Basement |
| Washroom Type 3 | 0 | |
| Washroom Type 4 | 0 | |
| Washroom Type 5 | 0 |
| Total Area: | 0.00 |
| Approximatly Age: | 6-10 |
| Washrooms: | 3 |
| Heat Type: | Forced Air |
| Central Air Conditioning: | Central Air |
$
%
Years
This calculator is for demonstration purposes only. Always consult a professional
financial advisor before making personal financial decisions.
| Although the information displayed is believed to be accurate, no warranties or representations are made of any kind. |
| Re/Max a-b Realty Ltd Brokerage |
- Listing -1 of 0
|
|

Dir:
416-901-9881
Bus:
416-901-8881
Fax:
416-901-9881
| Book Showing | Email a Friend |
Jump To:
At a Glance:
| Type: | Com - Condo Townhouse |
| Area: | Oxford |
| Municipality: | Woodstock |
| Neighbourhood: | Woodstock - North |
| Style: | Bungalow |
| Lot Size: | x 0.00() |
| Approximate Age: | 6-10 |
| Tax: | $5,591.82 |
| Maintenance Fee: | $401 |
| Beds: | 2+2 |
| Baths: | 3 |
| Garage: | 0 |
| Fireplace: | Y |
| Air Conditioning: | |
| Pool: |
Locatin Map:
Payment Calculator:

Contact Info
SOLTANIAN REAL ESTATE
Brokerage sharon@soltanianrealestate.com SOLTANIAN REAL ESTATE, Brokerage Independently owned and operated. 175 Willowdale Avenue #100, Toronto, Ontario M2N 4Y9 Office: 416-901-8881Fax: 416-901-9881Cell: 416-901-9881Office LocationFind us on map
Listing added to your favorite list
Looking for resale homes?

By agreeing to Terms of Use, you will have ability to search up to 305835 listings and access to richer information than found on REALTOR.ca through my website.

