$2,390,000
Available - For Sale
Listing ID: C12107868
70 Don River Boul , Toronto, M2N 2M9, Toronto
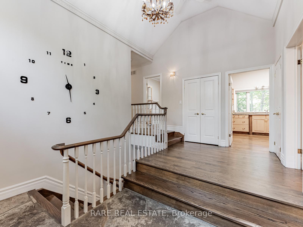
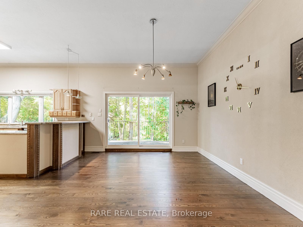
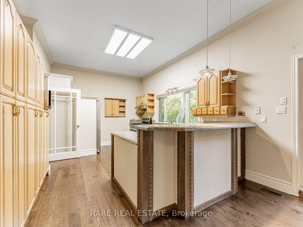
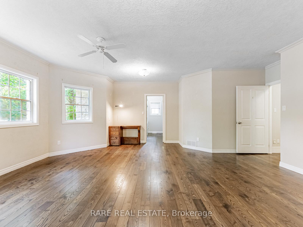
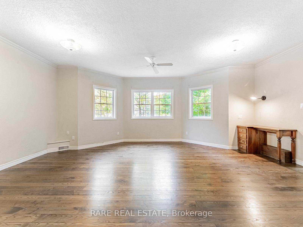
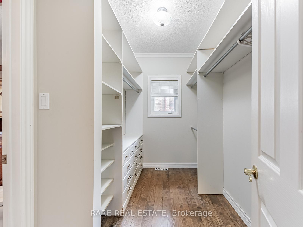
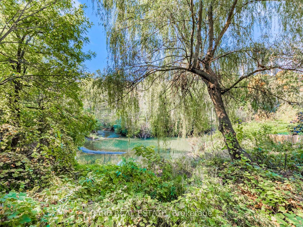
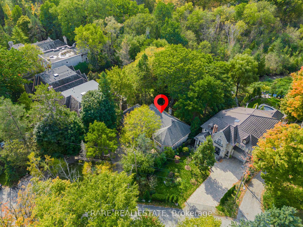
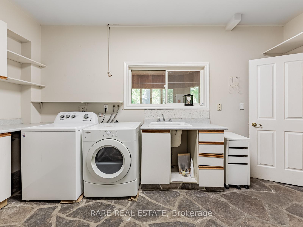
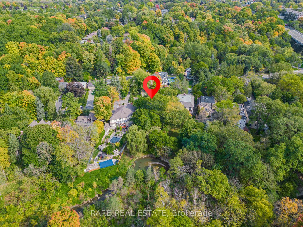

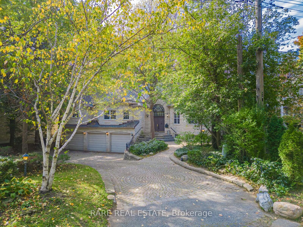
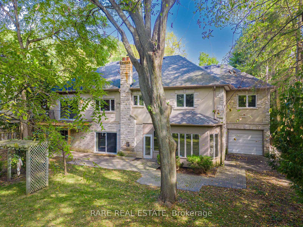
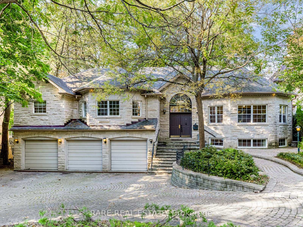
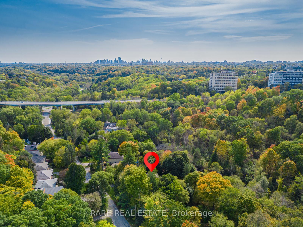
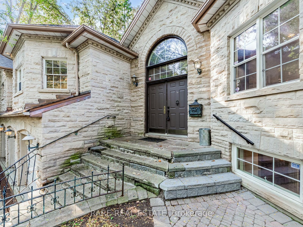
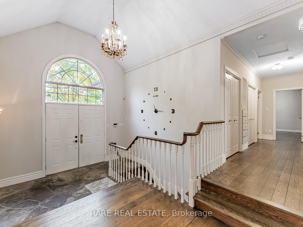
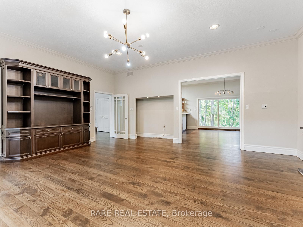
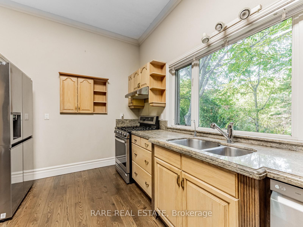
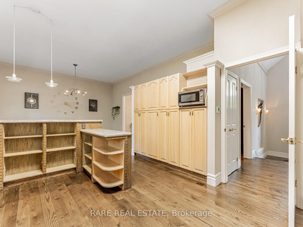
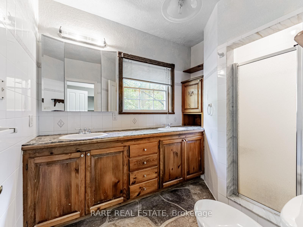
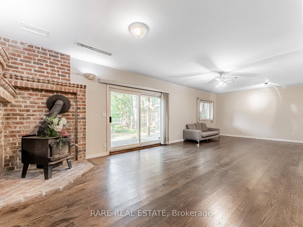
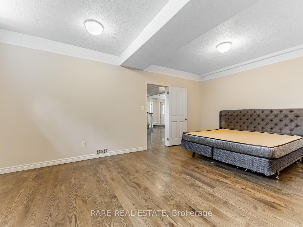
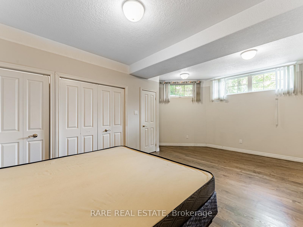
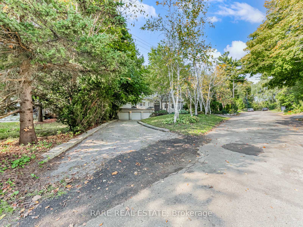
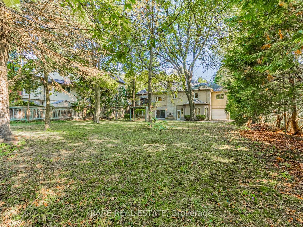
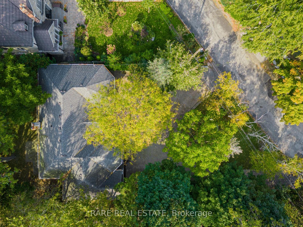

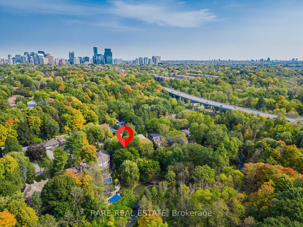
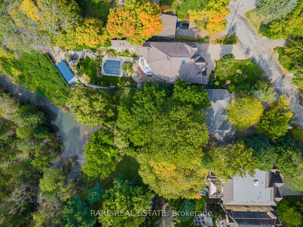
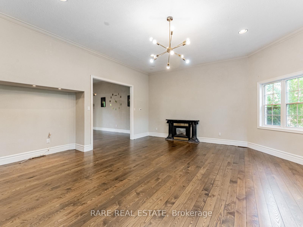
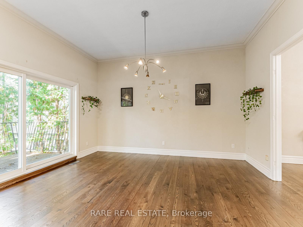
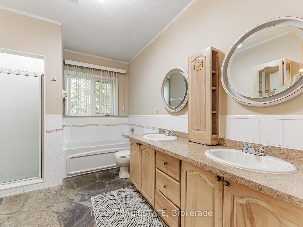
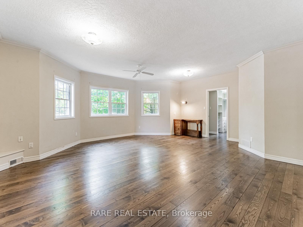
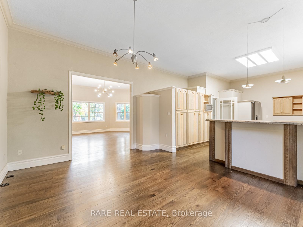
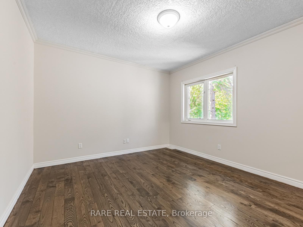
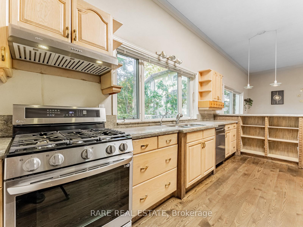
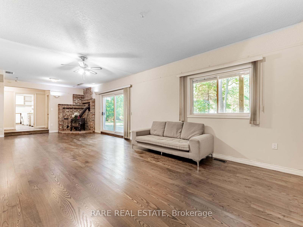
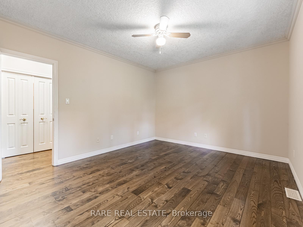
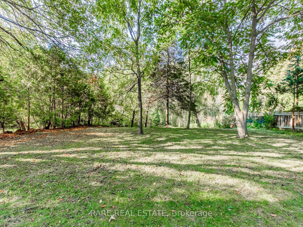
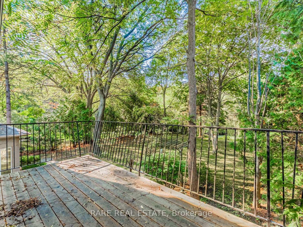
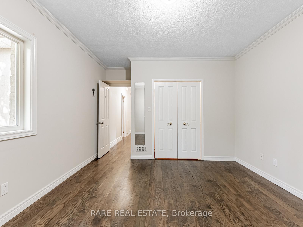
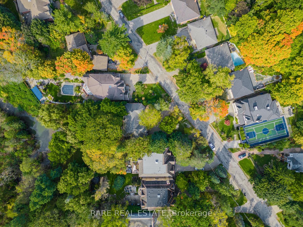
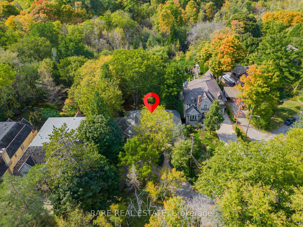
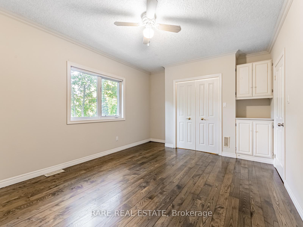
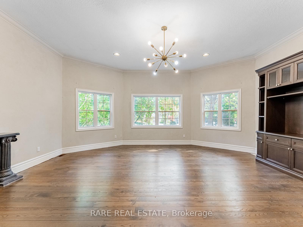
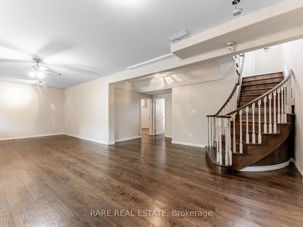
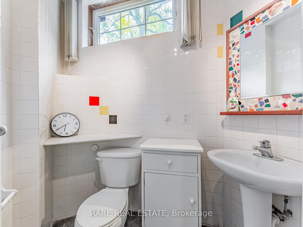
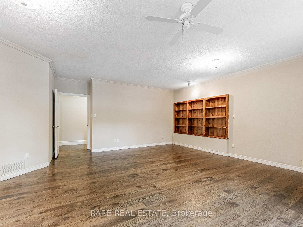
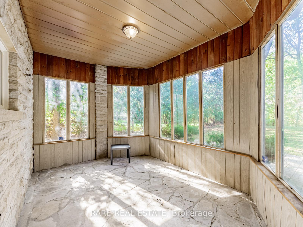


















































| Unlock the endless potential of this captivating 3+1 bedroom, 3 bath home, perfectly set on a majestic 90.17 x 728.94 ft. lot that backs onto the serene West Don River. Nestled on a peaceful and private street amidst multi-million dollar homes, this property offers an unparalleled blend of privacy, tranquility, and prestige. Step outside to discover direct access to the picturesque walking and ski trails of Earl Bales Park, along with scenic vistas of the nearby Don Valley Golf Club ideal for nature lovers and outdoor enthusiasts. The homes impressive architectural details include soaring ceilings, elegant hardwood floors, and generously sized rooms, providing a blank canvas for your personal vision. The spacious primary bedroom serves as a peaceful retreat with oversized windows that fill the room with natural light. Enjoy the convenience of a large walk-in closet and a spa-like 4-piece ensuite, creating the perfect sanctuary. The finished lower level adds versatility with a cozy wood-burning stove, a fourth bedroom, and a walk-out ideal for guest accommodations or additional living space. A 3-car garage with an extra rear door allows seamless access to the expansive backyard, perfect for effortless outdoor projects or entertaining. Envision transforming this sprawling private yard into your personal urban oasis a peaceful retreat right in the city. Despite its serene, secluded setting, you're just moments away from the vibrant intersection of Bathurst and Sheppard, offering the best of both worlds: city convenience with a countryside feel. Whether you're dreaming of a full renovation or envision a custom rebuild, this property presents a once-in-a-lifetime opportunity to create your dream home in one of Lansing-Westgates most sought-after neighbourhoods. Embrace the chance to turn this hidden gem into a masterpiece in an unbeatable location! |
| Price | $2,390,000 |
| Taxes: | $18182.68 |
| Assessment Year: | 2025 |
| Occupancy: | Tenant |
| Address: | 70 Don River Boul , Toronto, M2N 2M9, Toronto |
| Directions/Cross Streets: | Bathurst/Sheppard/Yonge Street |
| Rooms: | 6 |
| Rooms +: | 2 |
| Bedrooms: | 3 |
| Bedrooms +: | 1 |
| Family Room: | F |
| Basement: | Finished wit |
| Level/Floor | Room | Length(ft) | Width(ft) | Descriptions | |
| Room 1 | Main | Foyer | 7.74 | 27.49 | |
| Room 2 | Main | Living Ro | 18.4 | 20.24 | Hardwood Floor, Fireplace, Large Window |
| Room 3 | Main | Dining Ro | 14.92 | 12 | Overlooks Ravine, Hardwood Floor, Overlooks Ravine |
| Room 4 | Main | Kitchen | 11.68 | 16.4 | Eat-in Kitchen, Breakfast Area, W/O To Balcony |
| Room 5 | Main | Primary B | 21.09 | 20.34 | 4 Pc Bath, W/W Closet, Hardwood Floor |
| Room 6 | Main | Bedroom 2 | 11.74 | 15.09 | Hardwood Floor, Double Closet, Hardwood Floor |
| Room 7 | Main | Bedroom 3 | 11.68 | 15.48 | Hardwood Floor, Double Closet, Hardwood Floor |
| Room 8 | Ground | Family Ro | 13.42 | 31.98 | W/O To Ravine, Hardwood Floor, Wood Stove |
| Room 9 | Ground | Bedroom 4 | 19.09 | 11.84 | Above Grade Window, Large Closet, Hardwood Floor |
| Room 10 | Ground | Laundry | 9.68 | 15.25 | Slate Flooring, Laundry Sink, Above Grade Window |
| Washroom Type | No. of Pieces | Level |
| Washroom Type 1 | 5 | Flat |
| Washroom Type 2 | 4 | Flat |
| Washroom Type 3 | 3 | Ground |
| Washroom Type 4 | 0 | |
| Washroom Type 5 | 0 |
| Total Area: | 0.00 |
| Property Type: | Detached |
| Style: | Bungalow-Raised |
| Exterior: | Stucco (Plaster) |
| Garage Type: | Attached |
| (Parking/)Drive: | Circular D |
| Drive Parking Spaces: | 7 |
| Park #1 | |
| Parking Type: | Circular D |
| Park #2 | |
| Parking Type: | Circular D |
| Park #3 | |
| Parking Type: | Private Do |
| Pool: | None |
| Approximatly Square Footage: | 2000-2500 |
| Property Features: | Cul de Sac/D, Clear View |
| CAC Included: | N |
| Water Included: | N |
| Cabel TV Included: | N |
| Common Elements Included: | N |
| Heat Included: | N |
| Parking Included: | N |
| Condo Tax Included: | N |
| Building Insurance Included: | N |
| Fireplace/Stove: | Y |
| Heat Type: | Forced Air |
| Central Air Conditioning: | Central Air |
| Central Vac: | N |
| Laundry Level: | Syste |
| Ensuite Laundry: | F |
| Sewers: | Sewer |
$
%
Years
This calculator is for demonstration purposes only. Always consult a professional
financial advisor before making personal financial decisions.
| Although the information displayed is believed to be accurate, no warranties or representations are made of any kind. |
| RARE REAL ESTATE |
- Listing -1 of 0
|
|

Dir:
334.72 ft x 21
| Virtual Tour | Book Showing | Email a Friend |
Jump To:
At a Glance:
| Type: | Freehold - Detached |
| Area: | Toronto |
| Municipality: | Toronto C07 |
| Neighbourhood: | Lansing-Westgate |
| Style: | Bungalow-Raised |
| Lot Size: | x 728.94(Feet) |
| Approximate Age: | |
| Tax: | $18,182.68 |
| Maintenance Fee: | $0 |
| Beds: | 3+1 |
| Baths: | 3 |
| Garage: | 0 |
| Fireplace: | Y |
| Air Conditioning: | |
| Pool: | None |
Locatin Map:
Payment Calculator:

Contact Info
SOLTANIAN REAL ESTATE
Brokerage sharon@soltanianrealestate.com SOLTANIAN REAL ESTATE, Brokerage Independently owned and operated. 175 Willowdale Avenue #100, Toronto, Ontario M2N 4Y9 Office: 416-901-8881Fax: 416-901-9881Cell: 416-901-9881Office LocationFind us on map
Listing added to your favorite list
Looking for resale homes?

By agreeing to Terms of Use, you will have ability to search up to 305835 listings and access to richer information than found on REALTOR.ca through my website.

