$659,000
Available - For Sale
Listing ID: S12107870
43 Lahey Cres , Penetanguishene, L9M 0W1, Simcoe
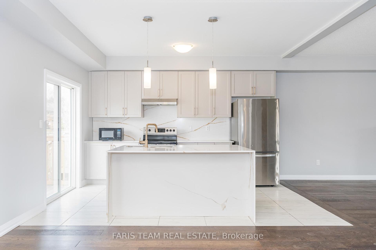
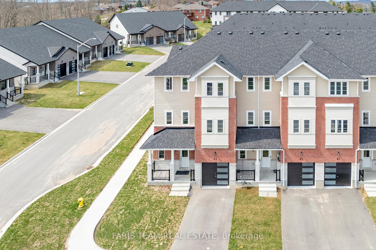

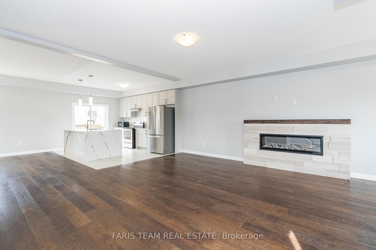
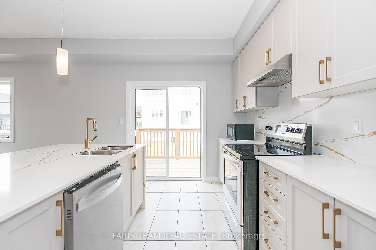
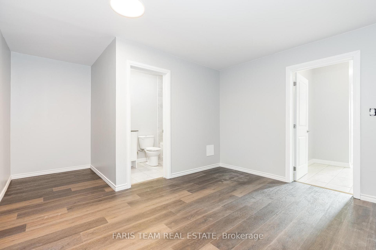
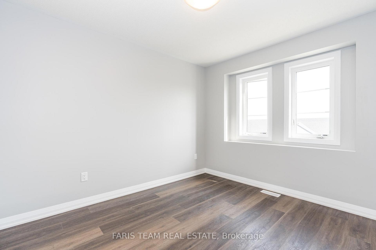
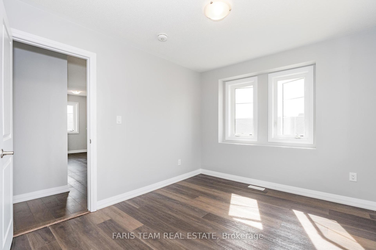
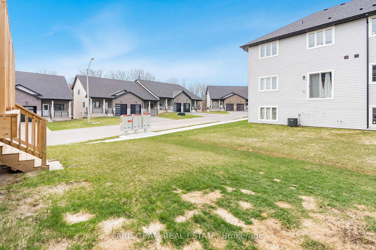
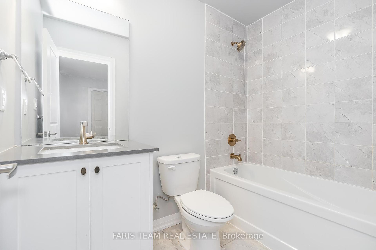
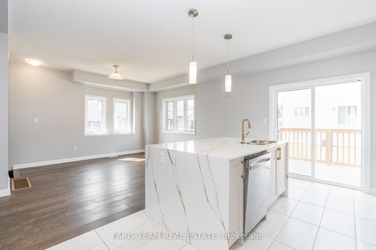
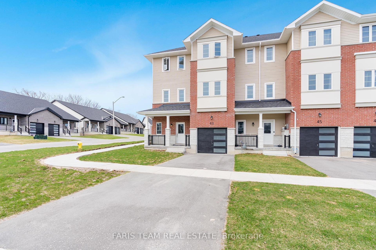
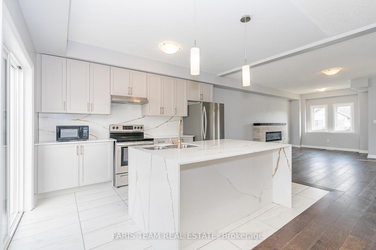
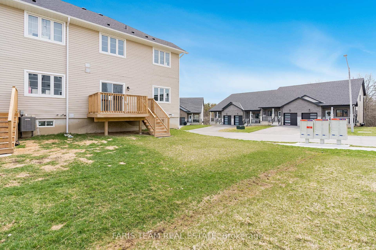

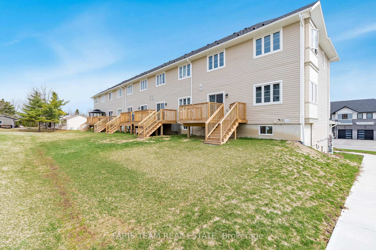
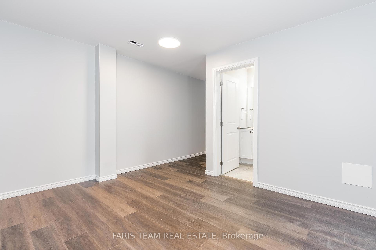
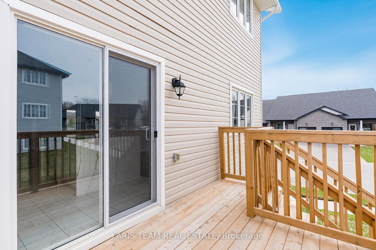
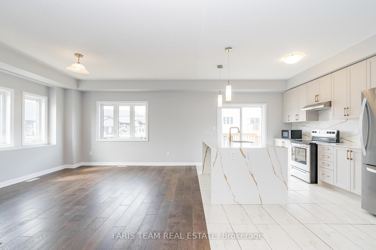
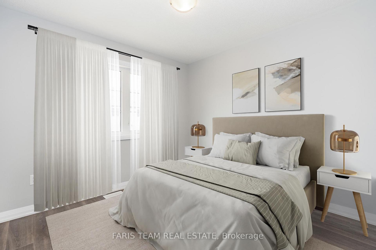
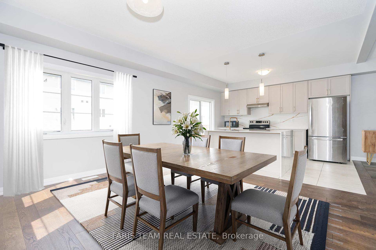
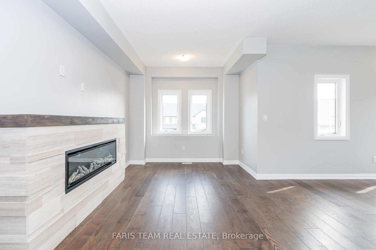
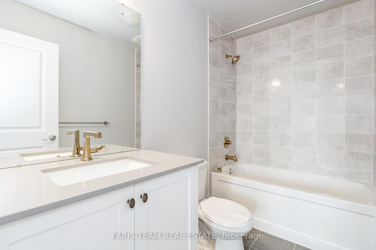
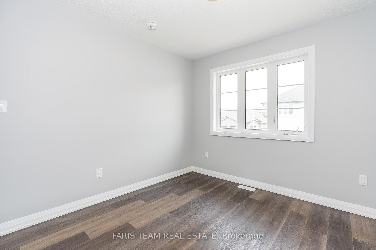
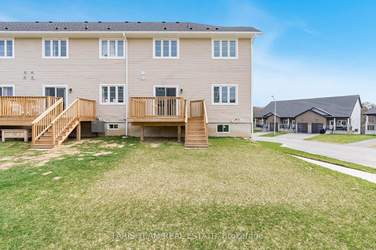
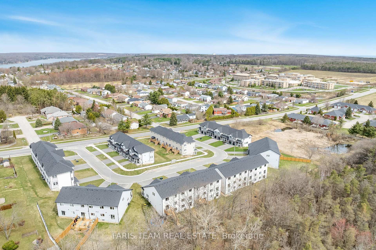
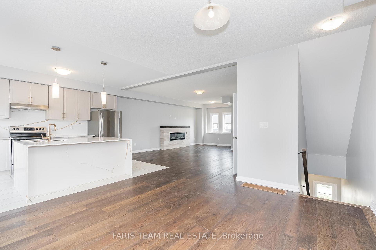

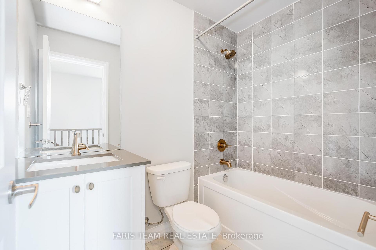
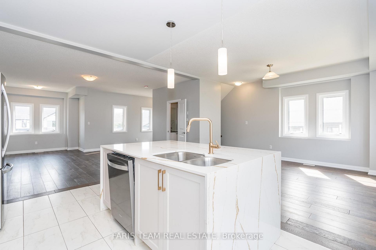
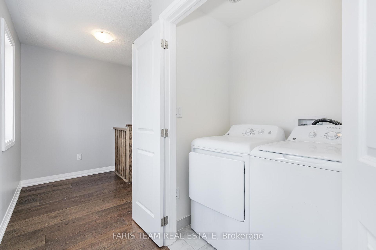
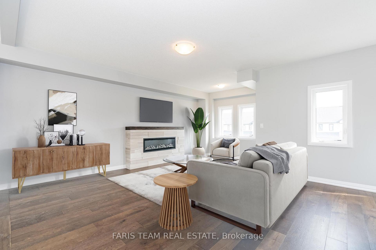
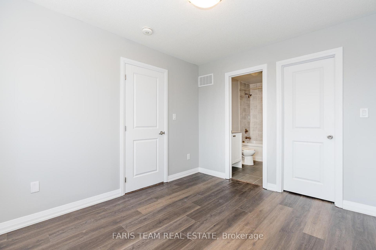
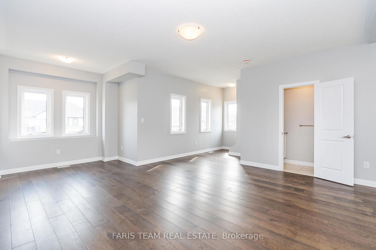
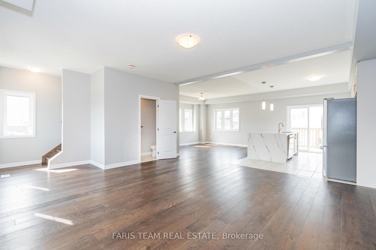
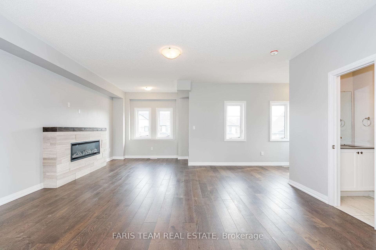
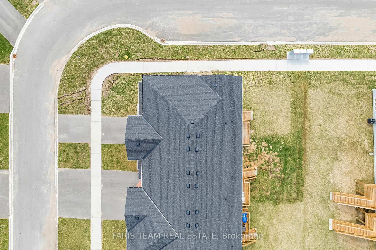
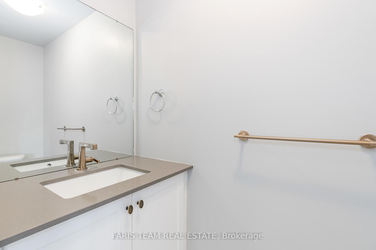






































| Top 5 Reasons You Will Love This Home: 1) Situated in a prime location just moments from all essential amenities, this newly built home (2023) offers modern comfort and convenience in a thriving neighbourhood 2) Step into a fresh, clean interior where thoughtful upgrades shine, starting with stylish hardwood and hard surface flooring throughout, as bedroom carpeting has been recently removed for a sleek, unified look 3) The heart of the home is a contemporary kitchen, beautifully appointed with a quartz island and matching backsplash, perfect for both daily living and entertaining 4) Enjoy the sense of space and light thanks to tall 9' ceilings on the main level, creating an inviting atmosphere 5) Whether you're a first-time buyer, downsizer, or investor, this turn-key home is ready to welcome you with modern finishes and low-maintenance appeal. 2,250 above grade sq.ft plus a finished basement. Visit our website for more detailed information. *Please note some images have been virtually staged to show the potential of the home. |
| Price | $659,000 |
| Taxes: | $3500.00 |
| Occupancy: | Vacant |
| Address: | 43 Lahey Cres , Penetanguishene, L9M 0W1, Simcoe |
| Acreage: | < .50 |
| Directions/Cross Streets: | Thompsons Rd/Lahey Cres |
| Rooms: | 7 |
| Bedrooms: | 3 |
| Bedrooms +: | 0 |
| Family Room: | F |
| Basement: | Full, Finished |
| Level/Floor | Room | Length(ft) | Width(ft) | Descriptions | |
| Room 1 | Main | Kitchen | 13.74 | 10.66 | Ceramic Floor, Stainless Steel Appl, W/O To Deck |
| Room 2 | Main | Dining Ro | 13.74 | 13.22 | Laminate, Window, Open Concept |
| Room 3 | Main | Living Ro | 20.37 | 17.09 | Hardwood Floor, Electric Fireplace, Open Concept |
| Room 4 | Second | Primary B | 11.12 | 9.81 | 4 Pc Ensuite, Laminate, Walk-In Closet(s) |
| Room 5 | Second | Bedroom | 13.38 | 9.91 | Laminate, Closet, Large Window |
| Room 6 | Second | Bedroom | 11.22 | 9.84 | Laminate, Closet, Window |
| Room 7 | Lower | Other | 16.24 | 12.82 | Laminate, Access To Garage |
| Washroom Type | No. of Pieces | Level |
| Washroom Type 1 | 2 | Main |
| Washroom Type 2 | 4 | Second |
| Washroom Type 3 | 4 | Lower |
| Washroom Type 4 | 0 | |
| Washroom Type 5 | 0 |
| Total Area: | 0.00 |
| Approximatly Age: | 0-5 |
| Property Type: | Att/Row/Townhouse |
| Style: | 2-Storey |
| Exterior: | Brick, Vinyl Siding |
| Garage Type: | Attached |
| (Parking/)Drive: | Private |
| Drive Parking Spaces: | 2 |
| Park #1 | |
| Parking Type: | Private |
| Park #2 | |
| Parking Type: | Private |
| Pool: | None |
| Approximatly Age: | 0-5 |
| Approximatly Square Footage: | 2000-2500 |
| CAC Included: | N |
| Water Included: | N |
| Cabel TV Included: | N |
| Common Elements Included: | N |
| Heat Included: | N |
| Parking Included: | N |
| Condo Tax Included: | N |
| Building Insurance Included: | N |
| Fireplace/Stove: | Y |
| Heat Type: | Forced Air |
| Central Air Conditioning: | Central Air |
| Central Vac: | N |
| Laundry Level: | Syste |
| Ensuite Laundry: | F |
| Sewers: | Septic |
$
%
Years
This calculator is for demonstration purposes only. Always consult a professional
financial advisor before making personal financial decisions.
| Although the information displayed is believed to be accurate, no warranties or representations are made of any kind. |
| FARIS TEAM REAL ESTATE |
- Listing -1 of 0
|
|

Dir:
416-901-9881
Bus:
416-901-8881
Fax:
416-901-9881
| Virtual Tour | Book Showing | Email a Friend |
Jump To:
At a Glance:
| Type: | Freehold - Att/Row/Townhouse |
| Area: | Simcoe |
| Municipality: | Penetanguishene |
| Neighbourhood: | Penetanguishene |
| Style: | 2-Storey |
| Lot Size: | x 87.00(Feet) |
| Approximate Age: | 0-5 |
| Tax: | $3,500 |
| Maintenance Fee: | $0 |
| Beds: | 3 |
| Baths: | 4 |
| Garage: | 0 |
| Fireplace: | Y |
| Air Conditioning: | |
| Pool: | None |
Locatin Map:
Payment Calculator:

Contact Info
SOLTANIAN REAL ESTATE
Brokerage sharon@soltanianrealestate.com SOLTANIAN REAL ESTATE, Brokerage Independently owned and operated. 175 Willowdale Avenue #100, Toronto, Ontario M2N 4Y9 Office: 416-901-8881Fax: 416-901-9881Cell: 416-901-9881Office LocationFind us on map
Listing added to your favorite list
Looking for resale homes?

By agreeing to Terms of Use, you will have ability to search up to 305835 listings and access to richer information than found on REALTOR.ca through my website.

