$775,000
Available - For Sale
Listing ID: E12107594
132 Bannister Stre , Clarington, L1C 4Z8, Durham
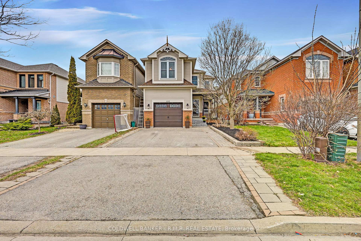
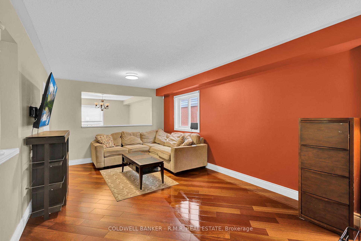
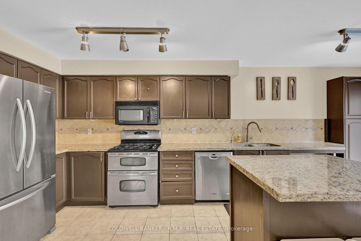
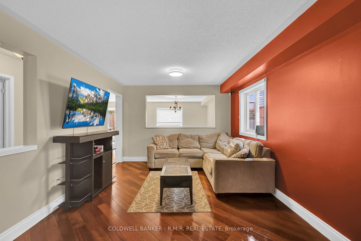
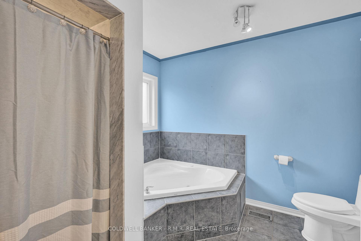
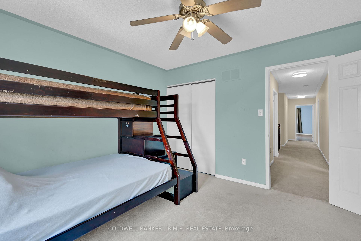
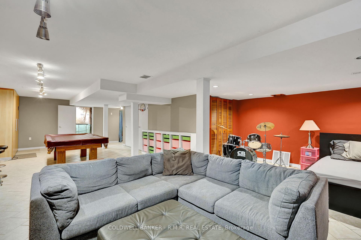
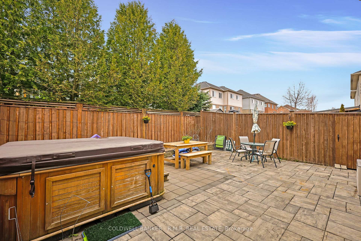
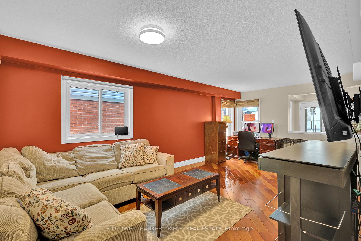
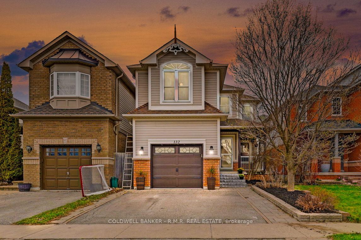
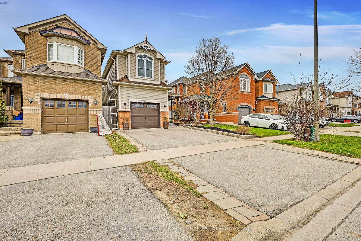
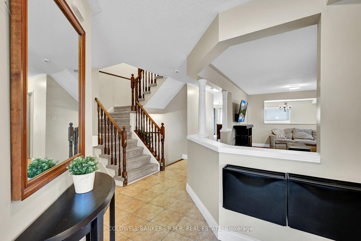
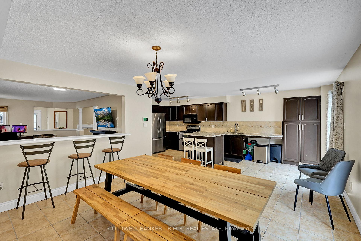
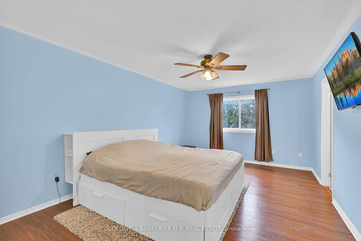
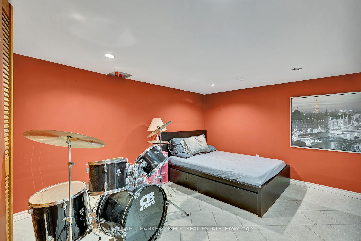
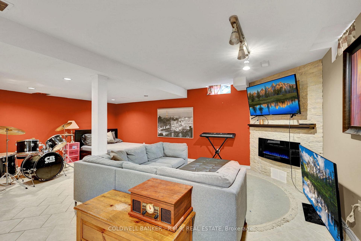
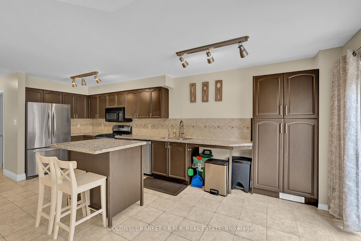
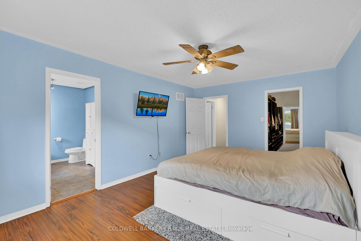
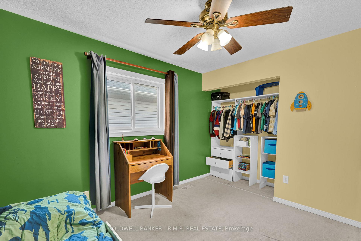
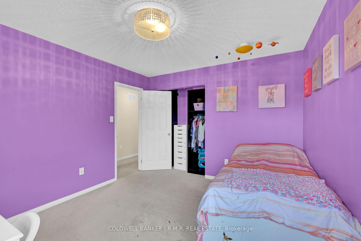
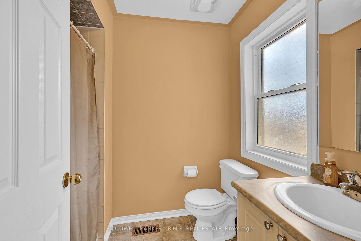
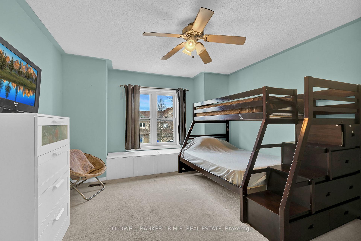
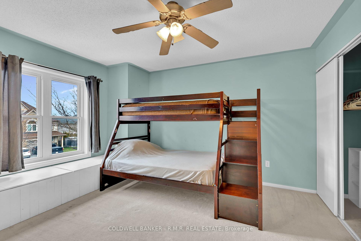
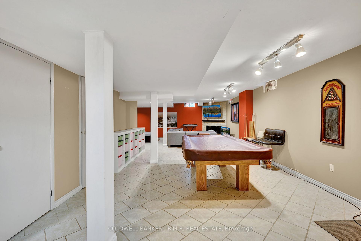
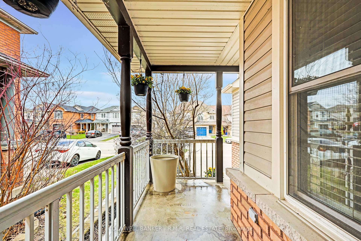
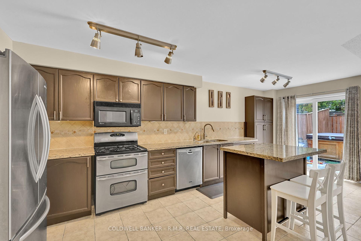
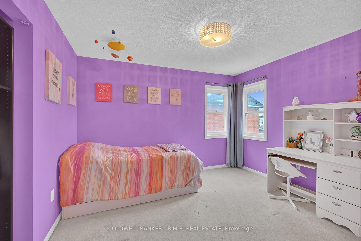
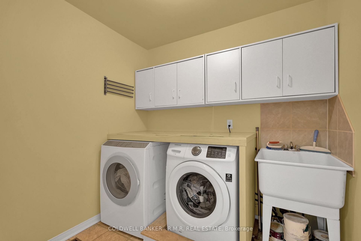
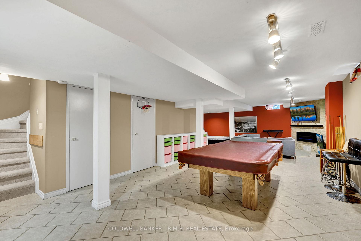
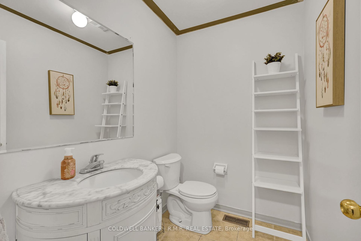
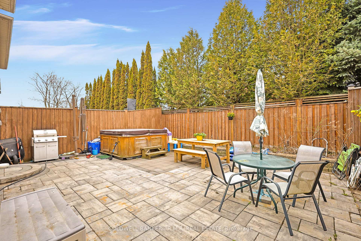
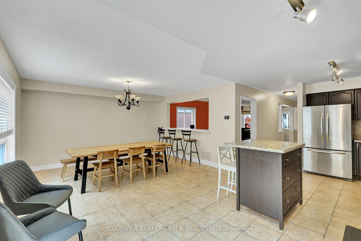
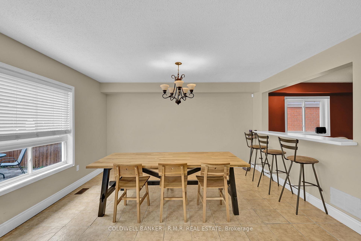
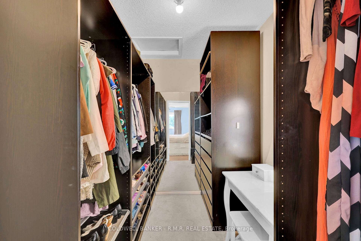
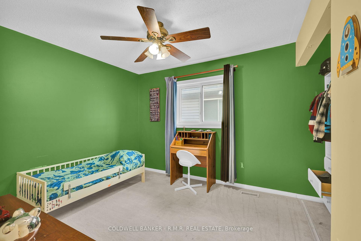
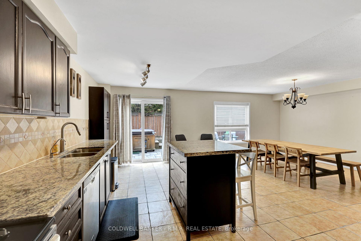
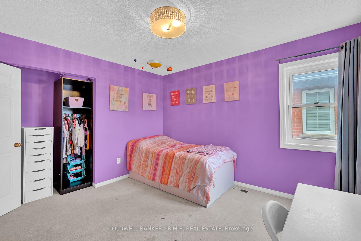
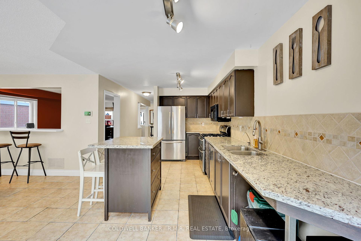
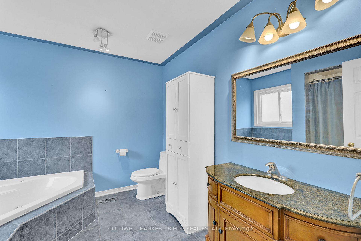
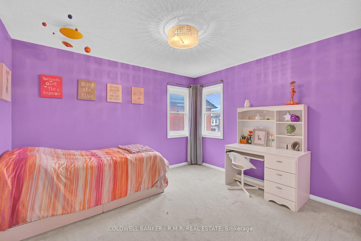
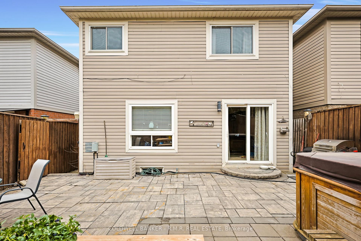









































| Discover your ideal family retreat in this charming 4 bedroom, 3 bathroom detached home, nestled in a welcoming and family-friendly neighborhood. This thoughtfully designed residence offers ample space for both relaxation and entertainment, featuring a spacious open-concept living area that flows seamlessly into the modern kitchen. Each bedroom is generously sized, providing comfort and privacy for every family member, while the primary suite boasts its own en-suite bathroom with jacuzzi tub for added convenience. Enjoy the outdoors in your beautifully landscaped yard, perfect for children to play and for family gatherings. With nearby parks, schools, and community amenities, this home is not just a place to live, but a place to create lasting memories. Embrace the perfect blend of comfort, community, and convenience in this delightful home! |
| Price | $775,000 |
| Taxes: | $4983.97 |
| Assessment Year: | 2024 |
| Occupancy: | Owner |
| Address: | 132 Bannister Stre , Clarington, L1C 4Z8, Durham |
| Directions/Cross Streets: | Baseline/ West Side Drive |
| Rooms: | 11 |
| Rooms +: | 2 |
| Bedrooms: | 4 |
| Bedrooms +: | 0 |
| Family Room: | T |
| Basement: | Finished |
| Level/Floor | Room | Length(ft) | Width(ft) | Descriptions | |
| Room 1 | Main | Living Ro | 11.38 | 21.09 | Picture Window |
| Room 2 | Main | Dining Ro | 11.09 | 14.27 | |
| Room 3 | Main | Kitchen | 10.36 | 21.39 | |
| Room 4 | Main | Bathroom | 6.59 | 4.1 | 2 Pc Bath |
| Room 5 | Main | Foyer | 4.49 | 4.99 | |
| Room 6 | Upper | Primary B | 12.07 | 17.58 | 4 Pc Ensuite, Walk-In Closet(s) |
| Room 7 | Upper | Bedroom 2 | 11.09 | 10.07 | |
| Room 8 | Upper | Bedroom 3 | 11.09 | 11.12 | |
| Room 9 | Upper | Bedroom 4 | 12.6 | 11.38 | |
| Room 10 | Upper | Laundry | 6.79 | 7.08 | |
| Room 11 | Upper | Bathroom | 5.87 | 7.87 | 4 Pc Bath |
| Room 12 | Basement | Recreatio | 21.39 | 35.78 | |
| Room 13 | Basement | Utility R | 6.3 | 12.69 |
| Washroom Type | No. of Pieces | Level |
| Washroom Type 1 | 2 | Main |
| Washroom Type 2 | 4 | Upper |
| Washroom Type 3 | 4 | Upper |
| Washroom Type 4 | 0 | |
| Washroom Type 5 | 0 |
| Total Area: | 0.00 |
| Property Type: | Detached |
| Style: | 2-Storey |
| Exterior: | Brick, Vinyl Siding |
| Garage Type: | Attached |
| (Parking/)Drive: | Private Do |
| Drive Parking Spaces: | 3 |
| Park #1 | |
| Parking Type: | Private Do |
| Park #2 | |
| Parking Type: | Private Do |
| Pool: | None |
| Approximatly Square Footage: | 2000-2500 |
| Property Features: | Fenced Yard, Other |
| CAC Included: | N |
| Water Included: | N |
| Cabel TV Included: | N |
| Common Elements Included: | N |
| Heat Included: | N |
| Parking Included: | N |
| Condo Tax Included: | N |
| Building Insurance Included: | N |
| Fireplace/Stove: | Y |
| Heat Type: | Forced Air |
| Central Air Conditioning: | Central Air |
| Central Vac: | N |
| Laundry Level: | Syste |
| Ensuite Laundry: | F |
| Sewers: | Sewer |
| Utilities-Cable: | Y |
| Utilities-Hydro: | Y |
$
%
Years
This calculator is for demonstration purposes only. Always consult a professional
financial advisor before making personal financial decisions.
| Although the information displayed is believed to be accurate, no warranties or representations are made of any kind. |
| COLDWELL BANKER - R.M.R. REAL ESTATE |
- Listing -1 of 0
|
|

Dir:
416-901-9881
Bus:
416-901-8881
Fax:
416-901-9881
| Virtual Tour | Book Showing | Email a Friend |
Jump To:
At a Glance:
| Type: | Freehold - Detached |
| Area: | Durham |
| Municipality: | Clarington |
| Neighbourhood: | Bowmanville |
| Style: | 2-Storey |
| Lot Size: | x 104.99(Feet) |
| Approximate Age: | |
| Tax: | $4,983.97 |
| Maintenance Fee: | $0 |
| Beds: | 4 |
| Baths: | 3 |
| Garage: | 0 |
| Fireplace: | Y |
| Air Conditioning: | |
| Pool: | None |
Locatin Map:
Payment Calculator:

Contact Info
SOLTANIAN REAL ESTATE
Brokerage sharon@soltanianrealestate.com SOLTANIAN REAL ESTATE, Brokerage Independently owned and operated. 175 Willowdale Avenue #100, Toronto, Ontario M2N 4Y9 Office: 416-901-8881Fax: 416-901-9881Cell: 416-901-9881Office LocationFind us on map
Listing added to your favorite list
Looking for resale homes?

By agreeing to Terms of Use, you will have ability to search up to 305835 listings and access to richer information than found on REALTOR.ca through my website.

