$859,900
Available - For Sale
Listing ID: X12107261
34 Bluewater Aven , Kawartha Lakes, K9V 4R6, Kawartha Lakes
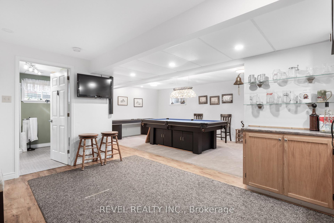
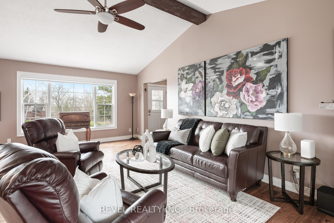
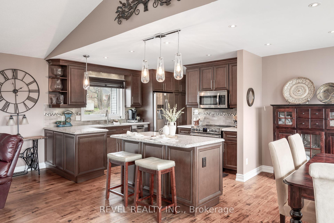
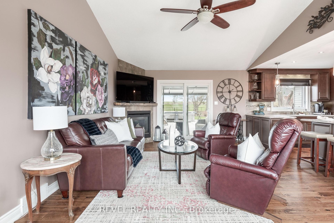
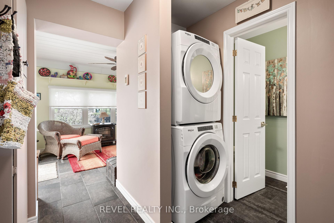
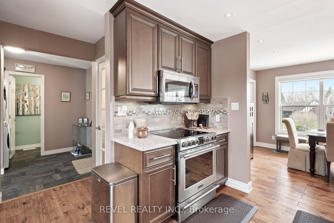
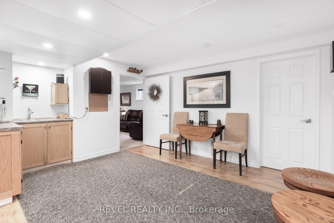
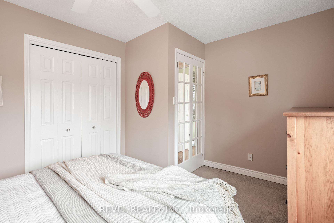
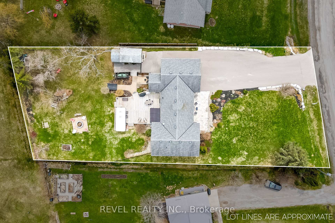
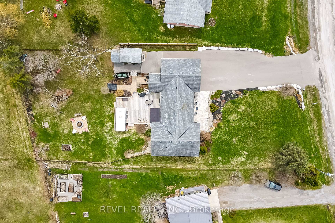
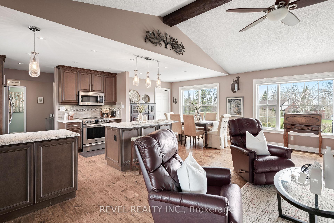
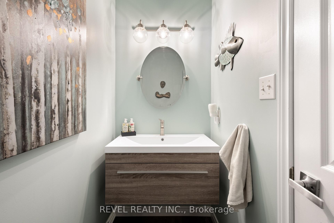
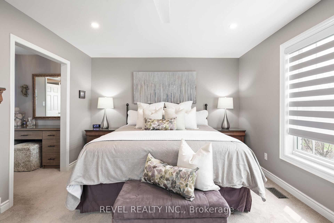
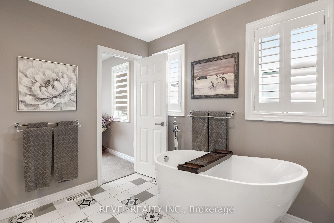
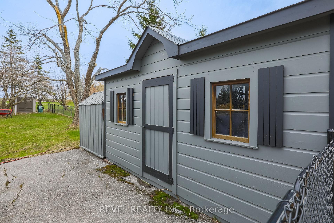
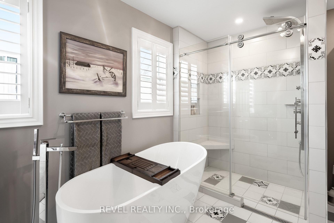
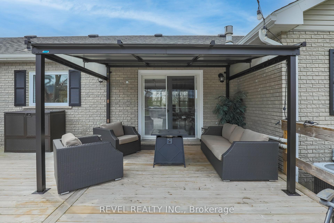
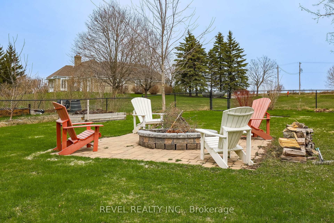
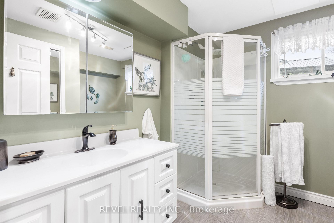
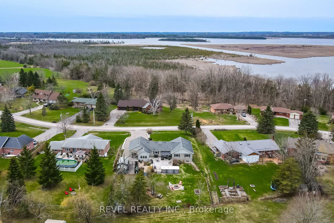
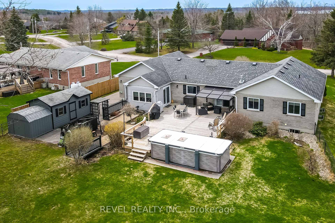
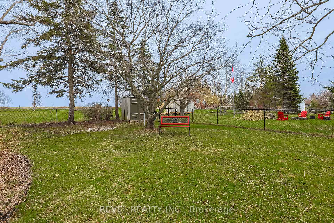
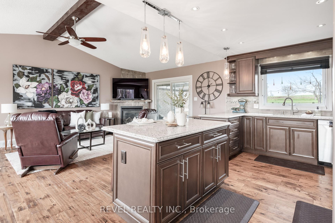
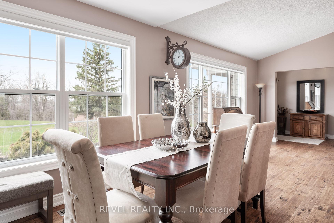
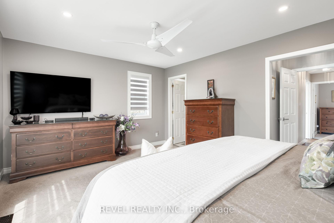
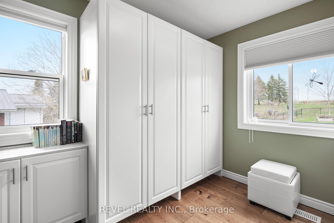
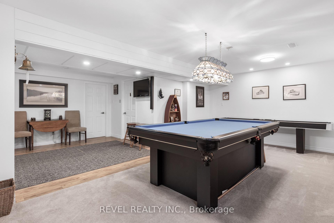
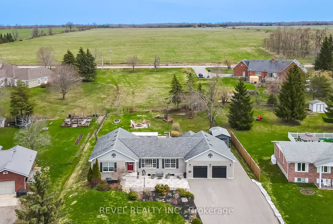
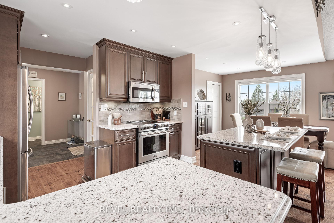
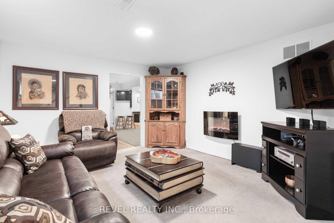
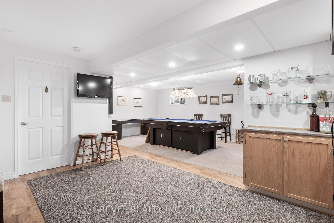
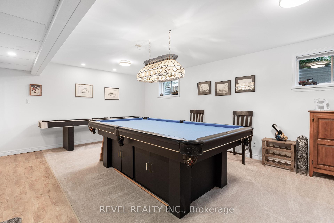
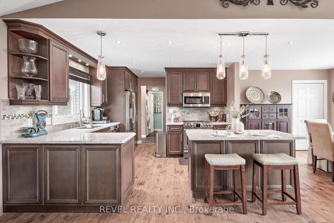
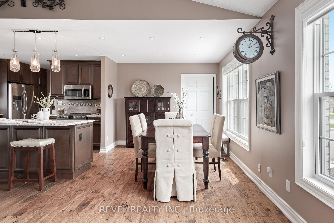
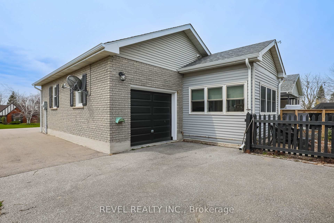

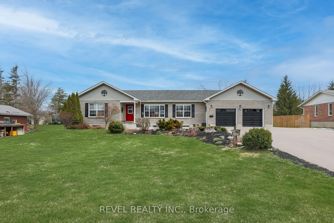
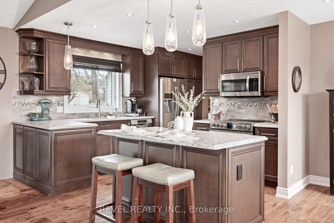
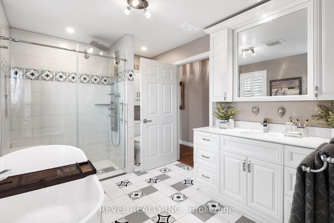
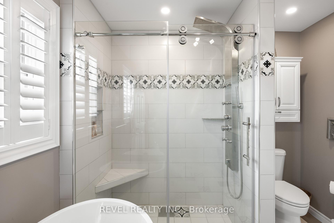
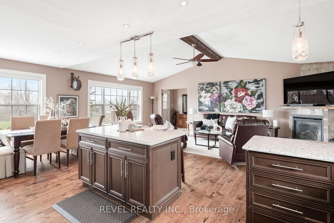
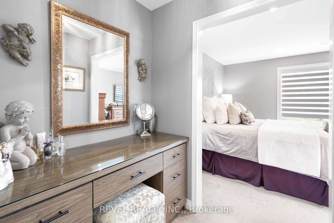
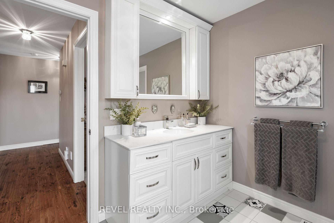
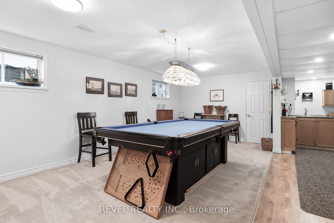
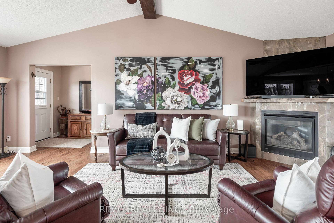
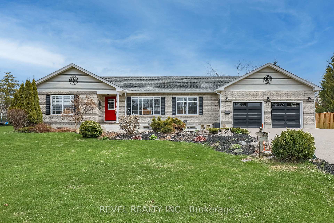
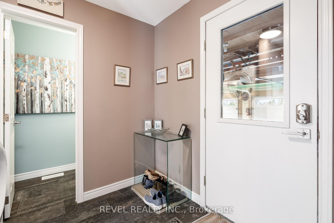
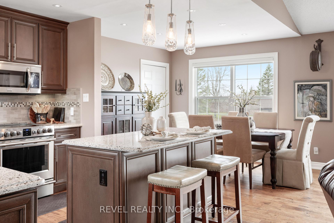
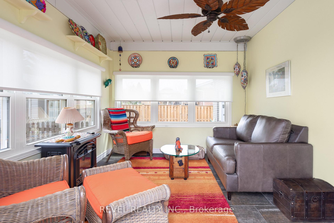
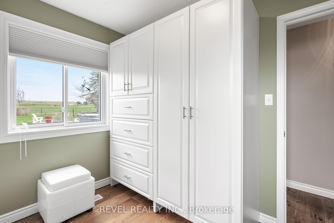
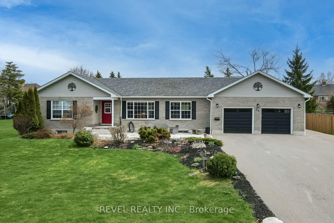
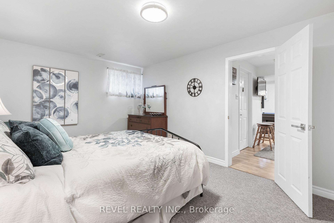
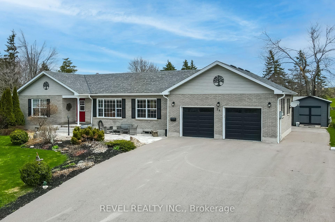
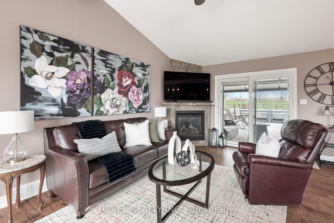
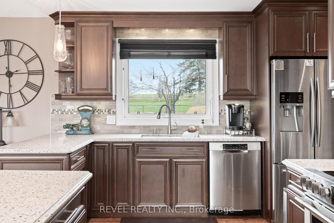
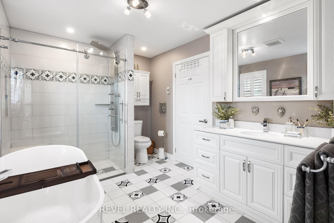
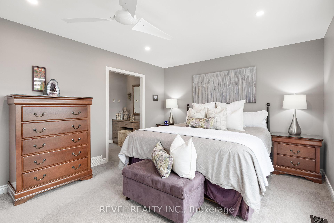
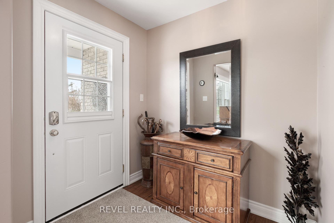
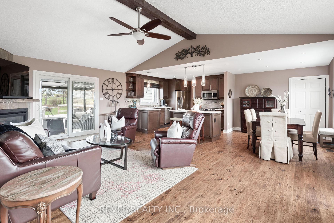
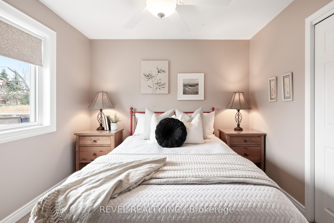
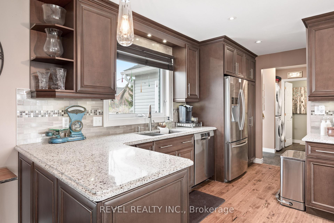
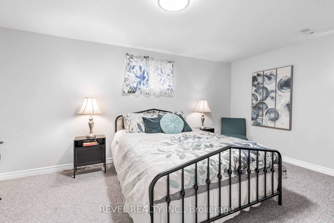
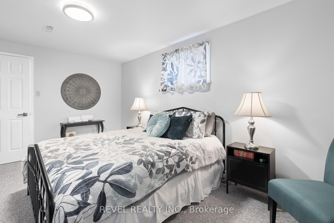
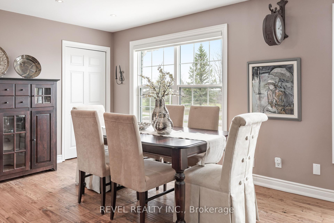

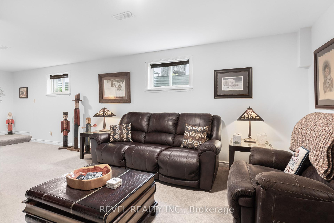
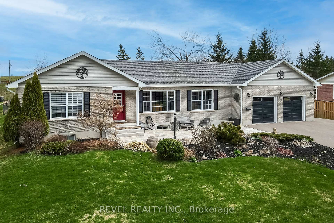
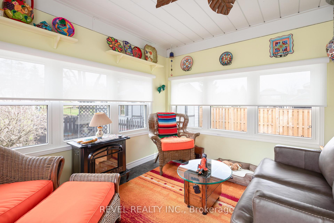
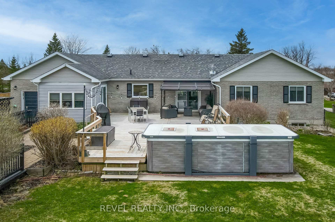
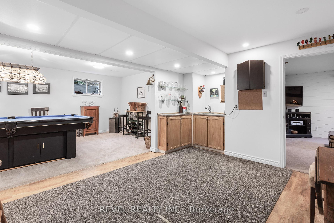
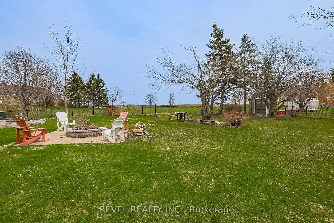
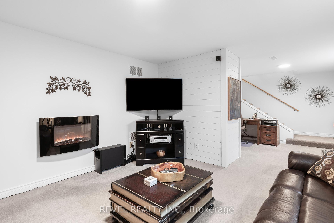
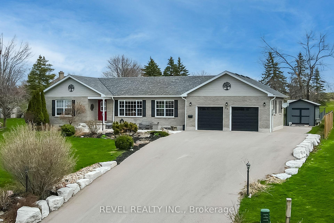
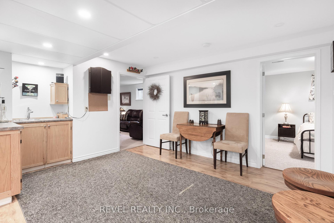
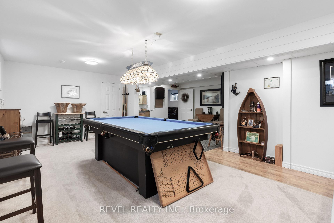
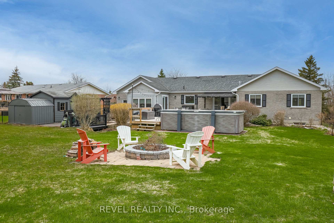
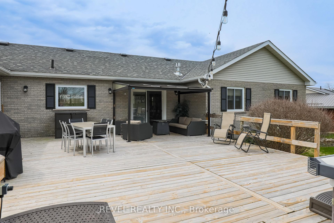













































































| Lakeside Lifestyle Just Minutes from Lindsay Stunning All-Brick Bungalow!Enjoy the perfect blend of comfort, style, and outdoor living in this beautifully maintained 1,750 sq ft bungalow, nestled on a picturesque country lot with access to a community waterfront area.Step inside to a bright, open-concept main floor featuring soaring cathedral ceilings, a spacious living area, and an upgraded kitchen with stainless steel appliances, a centre island, and dining area perfect for everyday living and entertaining. A sunlit bonus sunroom offers the ideal spot to relax, while main floor laundry adds everyday convenience. The home offers 3+1 bedrooms and 3 full bathrooms, including a primary suite with semi-ensuite access. The fully finished lower level provides even more space with a large recreational/games room, sitting area, additional bedroom, full bath, workshop, and ample storage.Outside, enjoy the beautifully landscaped yard complete with gardens, interlock walkways, a huge deck, sheds, and a luxurious swim spa. Whether hosting friends or enjoying quiet evenings, theres room for it all.Bonus features include house access to a double car attached garage with rear garage door to yard and a community waterfront area ideal for lakeside enjoyment all summer long.This move-in-ready home is your opportunity to embrace an exceptional lifestyle. Don't miss out make this your summer retreat today! |
| Price | $859,900 |
| Taxes: | $3984.00 |
| Assessment Year: | 2024 |
| Occupancy: | Owner |
| Address: | 34 Bluewater Aven , Kawartha Lakes, K9V 4R6, Kawartha Lakes |
| Directions/Cross Streets: | SNUG HARBOUR RD/ BLUEWATER AVE |
| Rooms: | 5 |
| Bedrooms: | 3 |
| Bedrooms +: | 1 |
| Family Room: | T |
| Basement: | Full, Finished |
| Level/Floor | Room | Length(ft) | Width(ft) | Descriptions | |
| Room 1 | Main | Foyer | 6.4 | 16.99 | |
| Room 2 | Main | Living Ro | 13.28 | 22.99 | |
| Room 3 | Main | Dining Ro | 9.91 | 10.5 | |
| Room 4 | Main | Kitchen | 13.48 | 12.69 | |
| Room 5 | Main | Sunroom | 11.09 | 10.3 | |
| Room 6 | Main | Laundry | 7.51 | 9.71 | |
| Room 7 | Main | Primary B | 17.19 | 12.2 | |
| Room 8 | Main | Bedroom 2 | 13.38 | 10.69 | |
| Room 9 | Lower | Recreatio | 24.11 | 13.19 | |
| Room 10 | Lower | Bedroom 3 | 17.09 | 11.81 | |
| Room 11 | Lower | Game Room | 23.09 | 22.7 | |
| Room 12 | Lower | Workshop | 14.69 | 9.71 | |
| Room 13 | Lower | Utility R | 12.1 | 9.61 |
| Washroom Type | No. of Pieces | Level |
| Washroom Type 1 | 4 | Main |
| Washroom Type 2 | 3 | Lower |
| Washroom Type 3 | 2 | Main |
| Washroom Type 4 | 0 | |
| Washroom Type 5 | 0 |
| Total Area: | 0.00 |
| Property Type: | Detached |
| Style: | Bungalow |
| Exterior: | Brick |
| Garage Type: | Attached |
| (Parking/)Drive: | Private Do |
| Drive Parking Spaces: | 8 |
| Park #1 | |
| Parking Type: | Private Do |
| Park #2 | |
| Parking Type: | Private Do |
| Pool: | None |
| Approximatly Square Footage: | 1500-2000 |
| CAC Included: | N |
| Water Included: | N |
| Cabel TV Included: | N |
| Common Elements Included: | N |
| Heat Included: | N |
| Parking Included: | N |
| Condo Tax Included: | N |
| Building Insurance Included: | N |
| Fireplace/Stove: | Y |
| Heat Type: | Forced Air |
| Central Air Conditioning: | Central Air |
| Central Vac: | N |
| Laundry Level: | Syste |
| Ensuite Laundry: | F |
| Elevator Lift: | False |
| Sewers: | Septic |
| Utilities-Cable: | A |
| Utilities-Hydro: | Y |
$
%
Years
This calculator is for demonstration purposes only. Always consult a professional
financial advisor before making personal financial decisions.
| Although the information displayed is believed to be accurate, no warranties or representations are made of any kind. |
| REVEL REALTY INC. |
- Listing -1 of 0
|
|

Dir:
19.97ft x 74.5
| Virtual Tour | Book Showing | Email a Friend |
Jump To:
At a Glance:
| Type: | Freehold - Detached |
| Area: | Kawartha Lakes |
| Municipality: | Kawartha Lakes |
| Neighbourhood: | Fenelon |
| Style: | Bungalow |
| Lot Size: | x 221.80(Feet) |
| Approximate Age: | |
| Tax: | $3,984 |
| Maintenance Fee: | $0 |
| Beds: | 3+1 |
| Baths: | 3 |
| Garage: | 0 |
| Fireplace: | Y |
| Air Conditioning: | |
| Pool: | None |
Locatin Map:
Payment Calculator:

Contact Info
SOLTANIAN REAL ESTATE
Brokerage sharon@soltanianrealestate.com SOLTANIAN REAL ESTATE, Brokerage Independently owned and operated. 175 Willowdale Avenue #100, Toronto, Ontario M2N 4Y9 Office: 416-901-8881Fax: 416-901-9881Cell: 416-901-9881Office LocationFind us on map
Listing added to your favorite list
Looking for resale homes?

By agreeing to Terms of Use, you will have ability to search up to 305835 listings and access to richer information than found on REALTOR.ca through my website.

