$6,500
Available - For Rent
Listing ID: N12107966
32 John Rye Trai , East Gwillimbury, L0G 1R0, York
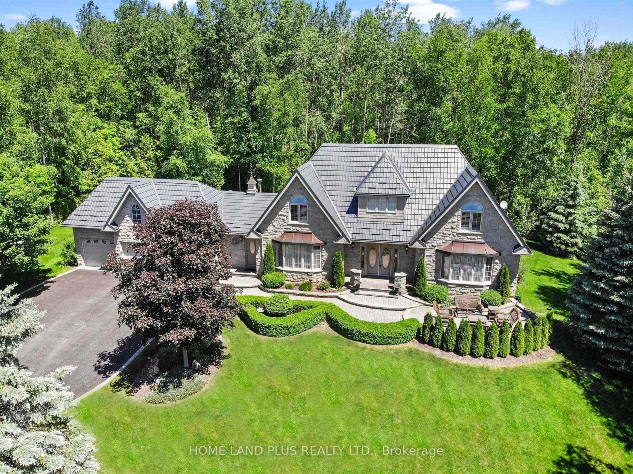
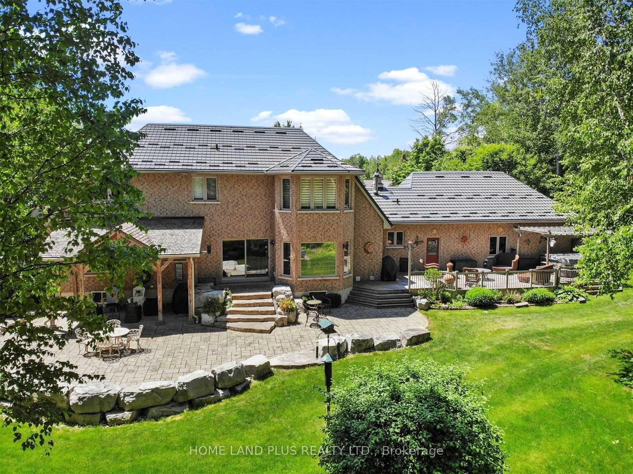
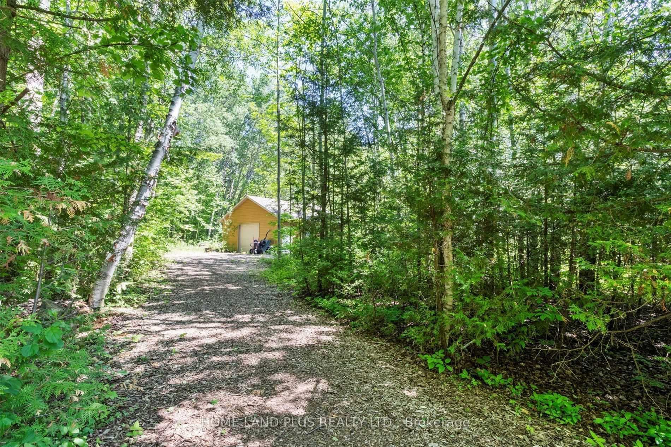
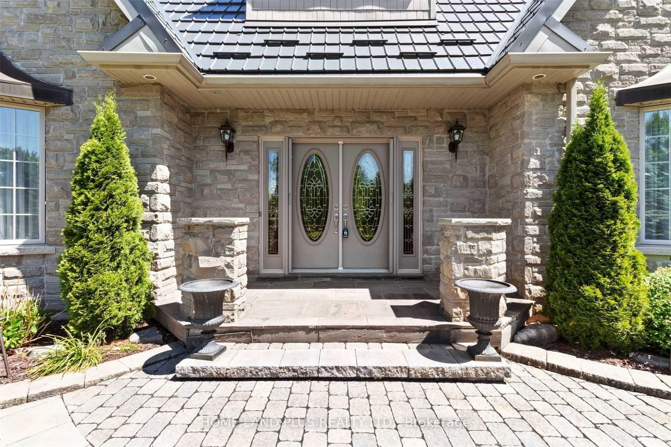
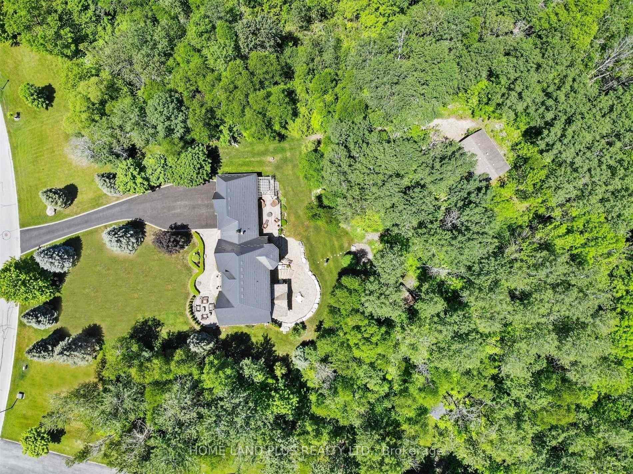
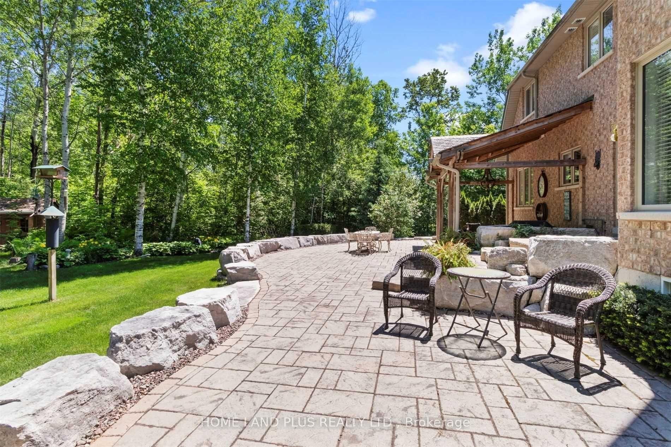
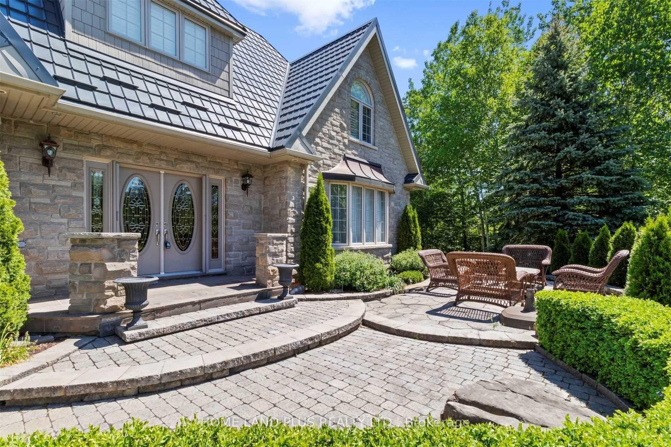
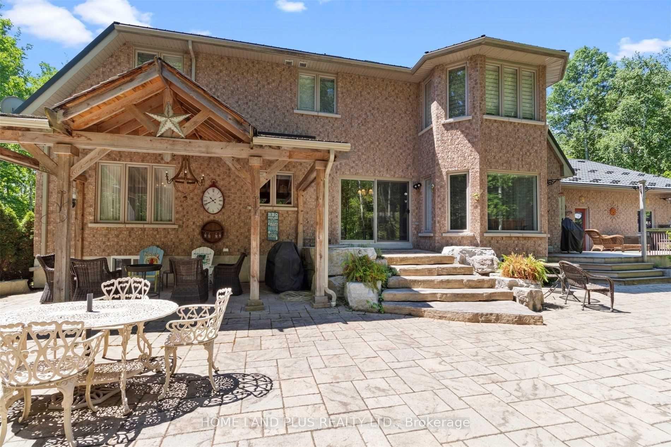
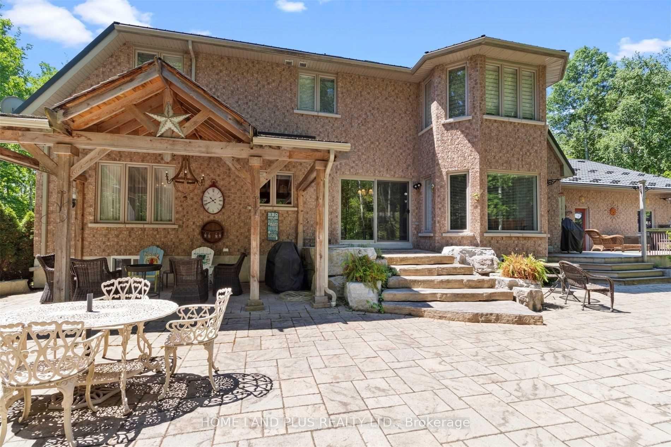
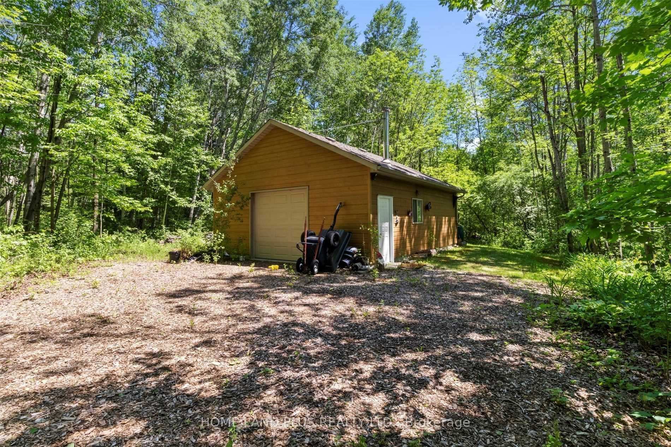
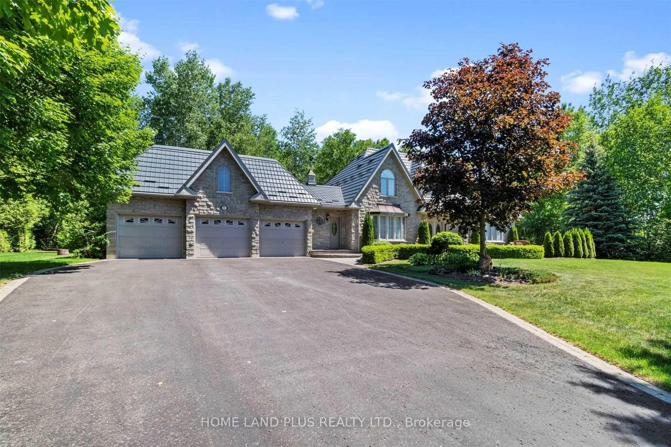
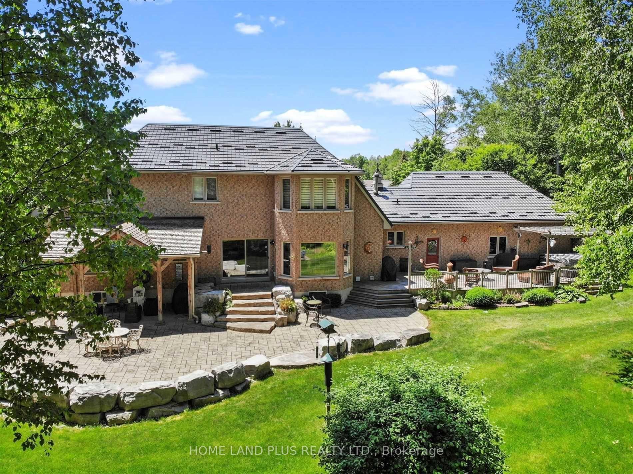












| An Estate of Unrivaled Elegance and CraftsmanshipDiscover unparalleled quality in this extraordinary estate home, masterfully finished with the finest materials. Recently renovated and now a fully smart home equipped with security cameras, this residence seamlessly blends classic luxury with modern convenience. The striking custom stone façade and premium Hygrade lifetime metal roofing exude timeless sophistication, while the grand stone and interlock front entrance sets an impressive tone. Designed for lavish outdoor entertaining, a bespoke timber-frame shelter graces the rear grounds. A triple garage, complemented by a separate 1,200 sq. ft. shop/garage, provides ample space for prized collections and recreational pursuits. The newly completed, professionally finished lower level is an entertainers dream, featuring a magnificent stone wet bar, a cozy fireplace, a private gym, and a luxurious 3-piece bath. Every element of this residence speaks to a lifestyle of distinction. |
| Price | $6,500 |
| Taxes: | $0.00 |
| Occupancy: | Owner |
| Address: | 32 John Rye Trai , East Gwillimbury, L0G 1R0, York |
| Acreage: | 2-4.99 |
| Directions/Cross Streets: | Warden/Queensville Sideroad |
| Rooms: | 13 |
| Rooms +: | 3 |
| Bedrooms: | 4 |
| Bedrooms +: | 0 |
| Family Room: | T |
| Basement: | Finished |
| Furnished: | Unfu |
| Level/Floor | Room | Length(ft) | Width(ft) | Descriptions | |
| Room 1 | Ground | Kitchen | 13.38 | 10.36 | Hardwood Floor, Granite Counters, Breakfast Bar |
| Room 2 | Ground | Living Ro | 16.99 | 15.97 | Hardwood Floor, Crown Moulding, French Doors |
| Room 3 | Ground | Dining Ro | 13.81 | 11.97 | Hardwood Floor, Crown Moulding, Formal Rm |
| Room 4 | Ground | Family Ro | 16.99 | 13.38 | Hardwood Floor, Crown Moulding, Fireplace |
| Room 5 | Ground | Breakfast | 13.38 | 10.36 | Hardwood Floor, W/O To Patio |
| Room 6 | Ground | Office | 14.79 | 11.97 | Hardwood Floor, Crown Moulding, Pot Lights |
| Room 7 | Ground | Solarium | 10.99 | 6 | Hardwood Floor, Crown Moulding, Bay Window |
| Room 8 | Ground | Foyer | 14.99 | 11.38 | Hardwood Floor |
| Room 9 | Second | Primary B | 18.99 | 14.37 | Hardwood Floor, 5 Pc Ensuite, His and Hers Closets |
| Room 10 | Second | Bedroom 2 | 13.97 | 12.4 | Hardwood Floor, Double Closet |
| Room 11 | Second | Bedroom 3 | 13.97 | 12.4 | Hardwood Floor, Double Closet |
| Room 12 | Second | Bedroom 4 | 13.38 | 9.41 | Hardwood Floor |
| Washroom Type | No. of Pieces | Level |
| Washroom Type 1 | 5 | Second |
| Washroom Type 2 | 4 | Second |
| Washroom Type 3 | 2 | Ground |
| Washroom Type 4 | 3 | Basement |
| Washroom Type 5 | 0 | |
| Washroom Type 6 | 5 | Second |
| Washroom Type 7 | 4 | Second |
| Washroom Type 8 | 2 | Ground |
| Washroom Type 9 | 3 | Basement |
| Washroom Type 10 | 0 |
| Total Area: | 0.00 |
| Property Type: | Detached |
| Style: | 2-Storey |
| Exterior: | Brick, Stone |
| Garage Type: | Attached |
| (Parking/)Drive: | Private |
| Drive Parking Spaces: | 12 |
| Park #1 | |
| Parking Type: | Private |
| Park #2 | |
| Parking Type: | Private |
| Pool: | None |
| Laundry Access: | Laundry Room |
| Other Structures: | Workshop |
| Approximatly Square Footage: | 3000-3500 |
| CAC Included: | N |
| Water Included: | N |
| Cabel TV Included: | N |
| Common Elements Included: | N |
| Heat Included: | N |
| Parking Included: | N |
| Condo Tax Included: | N |
| Building Insurance Included: | N |
| Fireplace/Stove: | Y |
| Heat Type: | Forced Air |
| Central Air Conditioning: | Central Air |
| Central Vac: | Y |
| Laundry Level: | Syste |
| Ensuite Laundry: | F |
| Sewers: | Septic |
| Water: | Drilled W |
| Water Supply Types: | Drilled Well |
| Utilities-Cable: | Y |
| Utilities-Hydro: | Y |
| Although the information displayed is believed to be accurate, no warranties or representations are made of any kind. |
| HOME LAND PLUS REALTY LTD. |
- Listing -1 of 0
|
|

Dir:
Total Site Bei
| Book Showing | Email a Friend |
Jump To:
At a Glance:
| Type: | Freehold - Detached |
| Area: | York |
| Municipality: | East Gwillimbury |
| Neighbourhood: | Queensville |
| Style: | 2-Storey |
| Lot Size: | x 582.45(Feet) |
| Approximate Age: | |
| Tax: | $0 |
| Maintenance Fee: | $0 |
| Beds: | 4 |
| Baths: | 4 |
| Garage: | 0 |
| Fireplace: | Y |
| Air Conditioning: | |
| Pool: | None |
Locatin Map:

Contact Info
SOLTANIAN REAL ESTATE
Brokerage sharon@soltanianrealestate.com SOLTANIAN REAL ESTATE, Brokerage Independently owned and operated. 175 Willowdale Avenue #100, Toronto, Ontario M2N 4Y9 Office: 416-901-8881Fax: 416-901-9881Cell: 416-901-9881Office LocationFind us on map
Listing added to your favorite list
Looking for resale homes?

By agreeing to Terms of Use, you will have ability to search up to 305835 listings and access to richer information than found on REALTOR.ca through my website.

