$1,380,000
Available - For Sale
Listing ID: W12107971
21 Meadowcreek Road , Caledon, L7C 3Y9, Peel
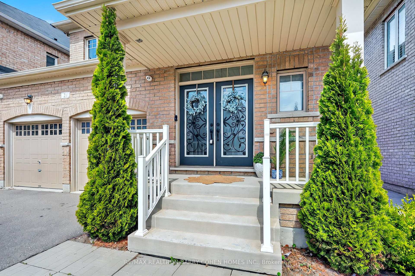
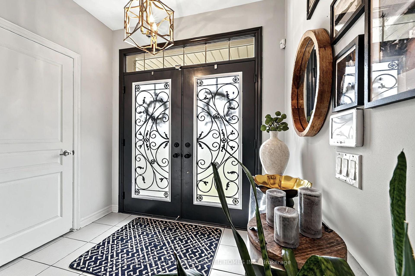
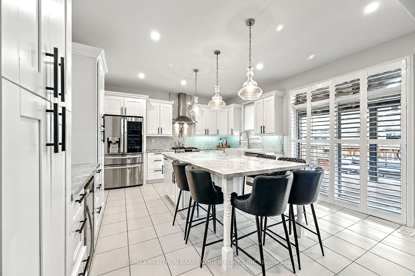
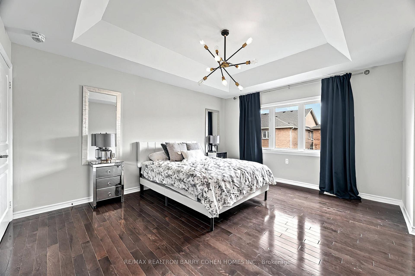
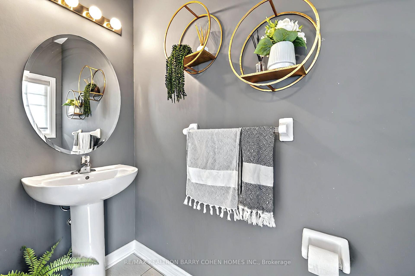
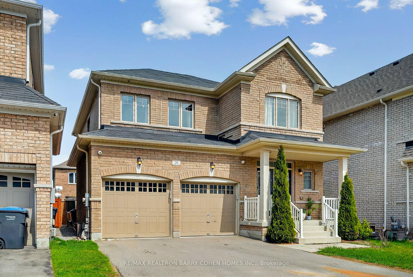
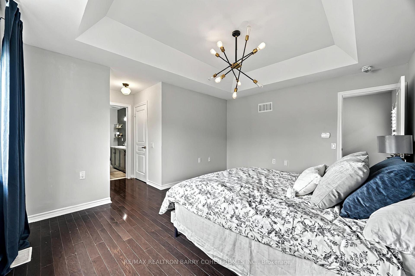
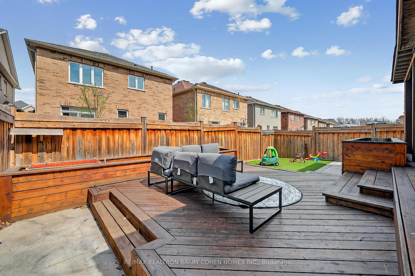
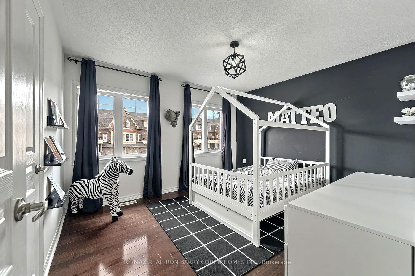
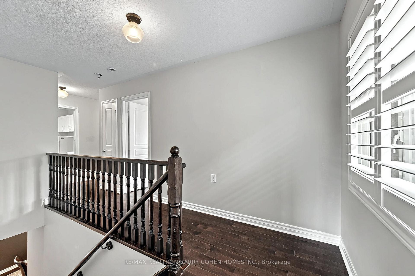
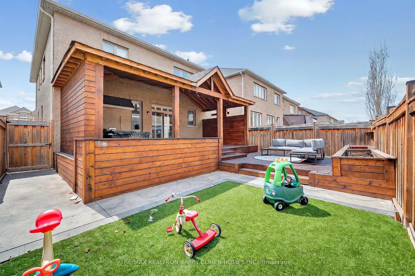

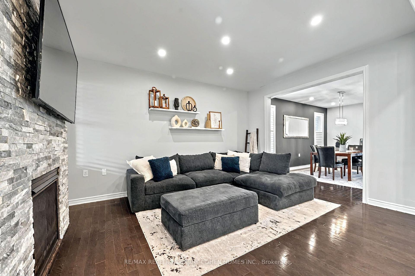
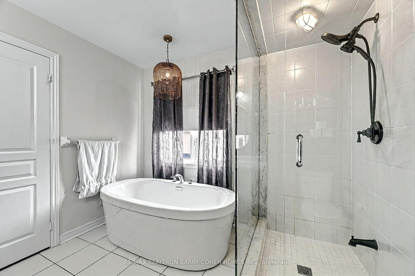
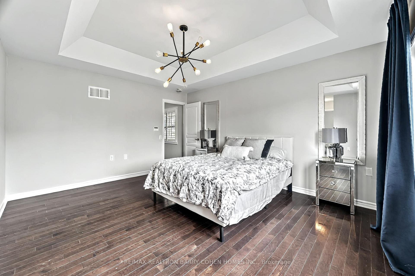
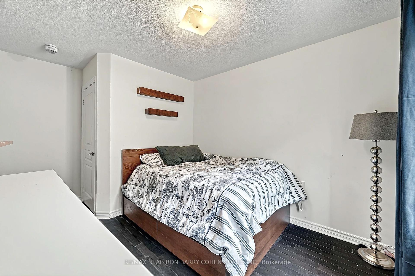

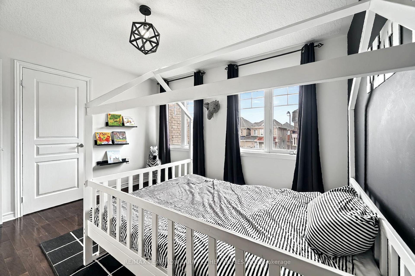
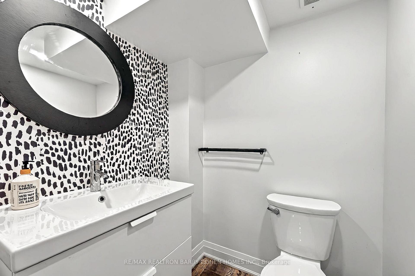
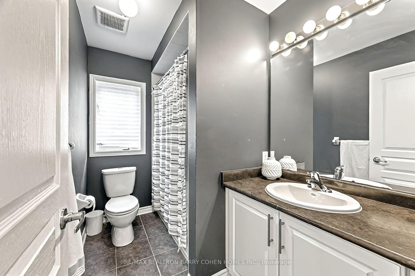

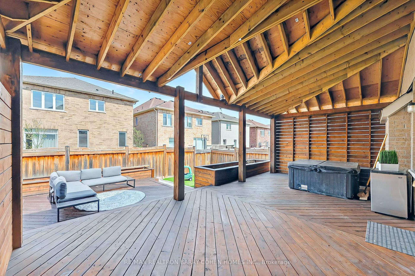
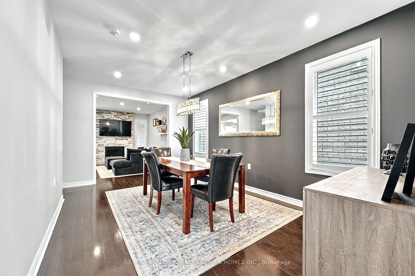
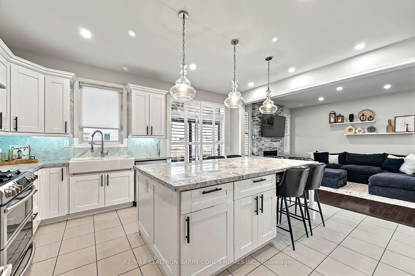
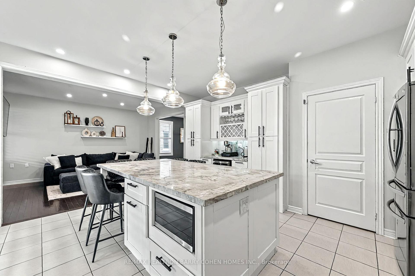
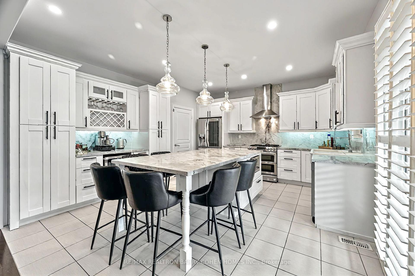
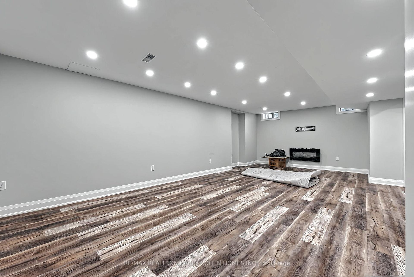
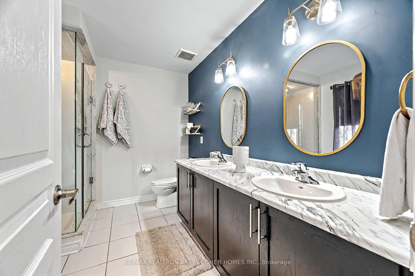
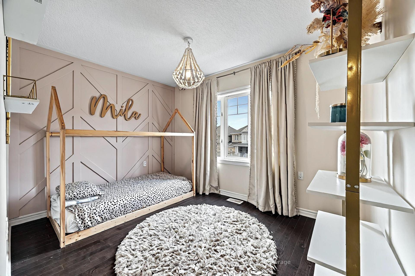
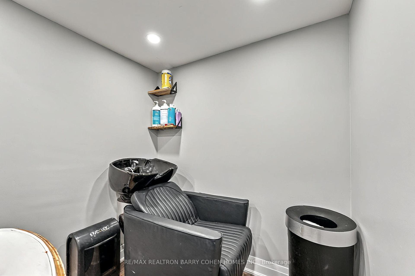
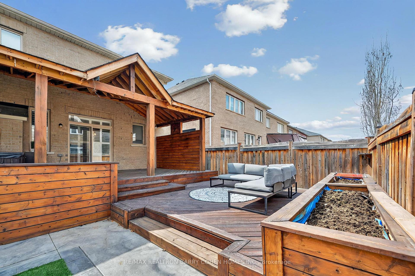
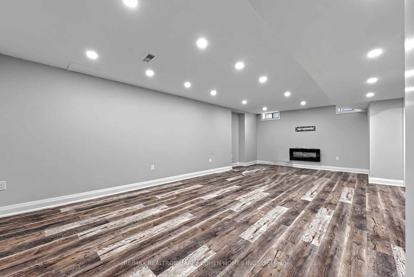
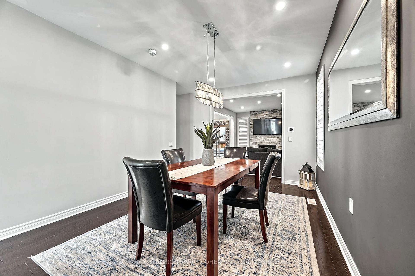

































| Boasting Over 3,000 Square Feet Of Beautifully Designed Living Space, Step Inside And Experience A Spacious Layout That Effortlessly Combines Comfort And Style. The Large Dining Room Overlooks The Spacious Living Room, Which Features A Cozy Fireplace Perfect For Everyday Living And Entertaining. The Beautiful Chefs Kitchen Features An Abundance Of Storage, Sleek Stainless Steel Appliances, A Central Island, And A Breakfast Bar. The Primary Bedroom Complete With A Spa-Like 5-Piece Ensuite And Two Walk-In Closets. The Additional Bedrooms Are Generously Sized And Feature Large Closets. The Basement Offers A Large Recreation Room, Along With A Separate Office Area. Step Outside To Enjoy The Beautifully Updated Backyard Oasis, Complete With A Large Deck, Turf Area, And A Hot Tub; This Home Offers A Great Layout, Functional Spaces, And Thoughtful Updates. |
| Price | $1,380,000 |
| Taxes: | $5432.00 |
| Assessment Year: | 2024 |
| Occupancy: | Owner |
| Address: | 21 Meadowcreek Road , Caledon, L7C 3Y9, Peel |
| Directions/Cross Streets: | Old School Rd/Hurontario St |
| Rooms: | 7 |
| Rooms +: | 2 |
| Bedrooms: | 4 |
| Bedrooms +: | 0 |
| Family Room: | T |
| Basement: | Finished |
| Level/Floor | Room | Length(ft) | Width(ft) | Descriptions | |
| Room 1 | Main | Foyer | 7.74 | 7.58 | Tile Floor, Large Closet, Double Doors |
| Room 2 | Main | Living Ro | 14.99 | 11.58 | Hardwood Floor, Gas Fireplace, Pot Lights |
| Room 3 | Main | Dining Ro | 16.99 | 10.99 | Overlooks Living, Pot Lights, Hardwood Floor |
| Room 4 | Main | Kitchen | 15.91 | 14.99 | Centre Island, Stainless Steel Appl, W/O To Deck |
| Room 5 | Second | Primary B | 15.09 | 12.4 | 5 Pc Ensuite, Hardwood Floor, Walk-In Closet(s) |
| Room 6 | Second | Bedroom 2 | 12.33 | 10.99 | Large Closet, Overlooks Frontyard, Hardwood Floor |
| Room 7 | Second | Bedroom 3 | 10.99 | 8.99 | Overlooks Frontyard, Hardwood Floor, Large Closet |
| Room 8 | Second | Bedroom 4 | 10.07 | 9.41 | Hardwood Floor, Closet, Large Window |
| Room 9 | Lower | Recreatio | 27.06 | 14.83 | Above Grade Window, Fireplace, Laminate |
| Room 10 | Lower | Office | 10.17 | 6 | Laminate, Pot Lights, Sliding Doors |
| Washroom Type | No. of Pieces | Level |
| Washroom Type 1 | 2 | |
| Washroom Type 2 | 5 | |
| Washroom Type 3 | 4 | |
| Washroom Type 4 | 2 | |
| Washroom Type 5 | 0 |
| Total Area: | 0.00 |
| Property Type: | Detached |
| Style: | 2-Storey |
| Exterior: | Brick |
| Garage Type: | Built-In |
| (Parking/)Drive: | Private |
| Drive Parking Spaces: | 2 |
| Park #1 | |
| Parking Type: | Private |
| Park #2 | |
| Parking Type: | Private |
| Pool: | None |
| Approximatly Square Footage: | 2000-2500 |
| Property Features: | Park, Ravine |
| CAC Included: | N |
| Water Included: | N |
| Cabel TV Included: | N |
| Common Elements Included: | N |
| Heat Included: | N |
| Parking Included: | N |
| Condo Tax Included: | N |
| Building Insurance Included: | N |
| Fireplace/Stove: | Y |
| Heat Type: | Forced Air |
| Central Air Conditioning: | Central Air |
| Central Vac: | N |
| Laundry Level: | Syste |
| Ensuite Laundry: | F |
| Sewers: | Sewer |
$
%
Years
This calculator is for demonstration purposes only. Always consult a professional
financial advisor before making personal financial decisions.
| Although the information displayed is believed to be accurate, no warranties or representations are made of any kind. |
| RE/MAX REALTRON BARRY COHEN HOMES INC. |
- Listing -1 of 0
|
|

Dir:
416-901-9881
Bus:
416-901-8881
Fax:
416-901-9881
| Book Showing | Email a Friend |
Jump To:
At a Glance:
| Type: | Freehold - Detached |
| Area: | Peel |
| Municipality: | Caledon |
| Neighbourhood: | Rural Caledon |
| Style: | 2-Storey |
| Lot Size: | x 98.43(Feet) |
| Approximate Age: | |
| Tax: | $5,432 |
| Maintenance Fee: | $0 |
| Beds: | 4 |
| Baths: | 4 |
| Garage: | 0 |
| Fireplace: | Y |
| Air Conditioning: | |
| Pool: | None |
Locatin Map:
Payment Calculator:

Contact Info
SOLTANIAN REAL ESTATE
Brokerage sharon@soltanianrealestate.com SOLTANIAN REAL ESTATE, Brokerage Independently owned and operated. 175 Willowdale Avenue #100, Toronto, Ontario M2N 4Y9 Office: 416-901-8881Fax: 416-901-9881Cell: 416-901-9881Office LocationFind us on map
Listing added to your favorite list
Looking for resale homes?

By agreeing to Terms of Use, you will have ability to search up to 305835 listings and access to richer information than found on REALTOR.ca through my website.

