$1,168,000
Available - For Sale
Listing ID: N12107773
12 Gandhi Lane , Markham, L3T 0G8, York
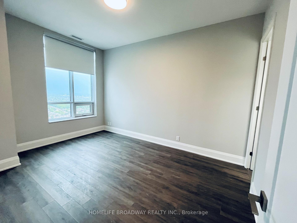
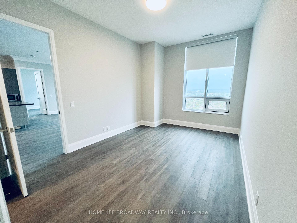
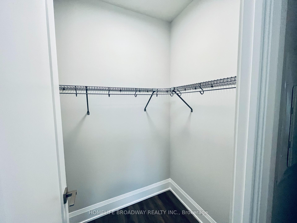
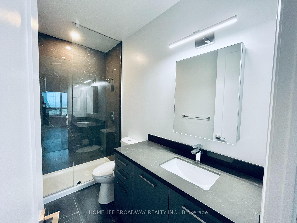
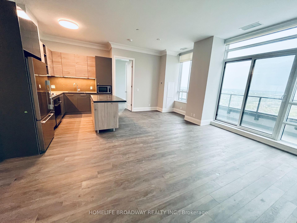
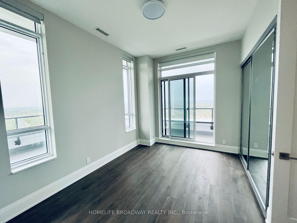
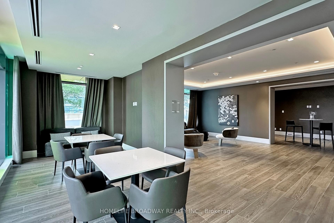
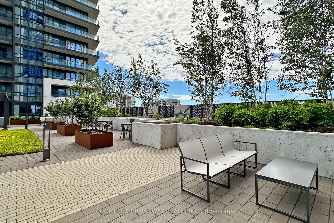
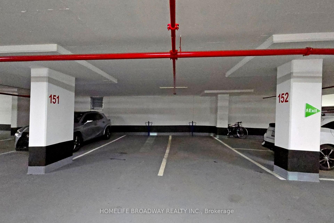
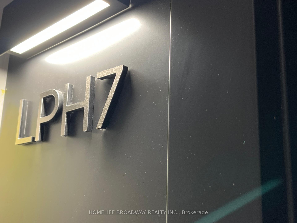
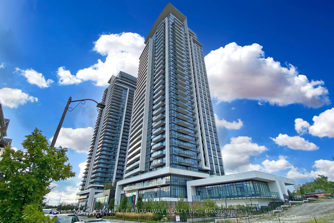
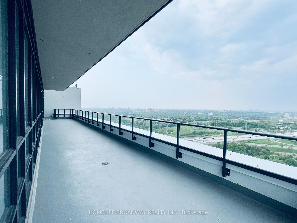
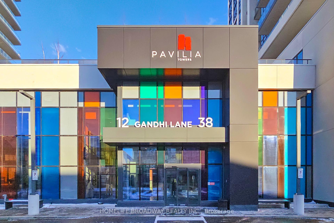
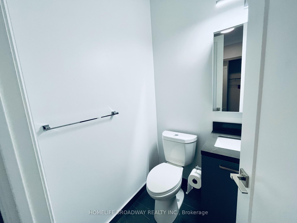
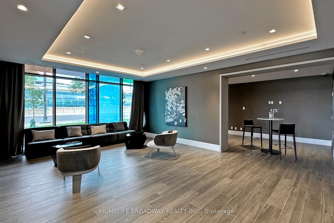
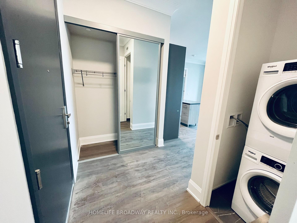
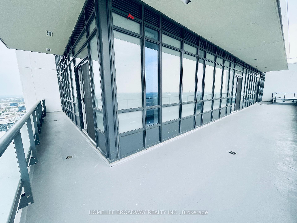
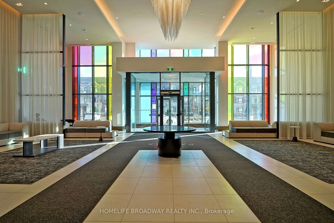
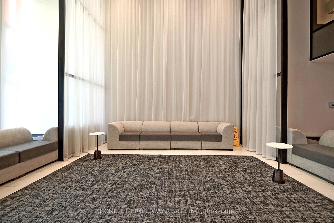
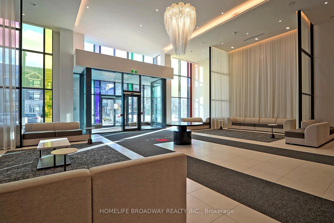
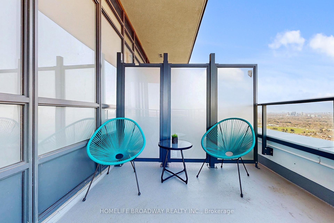
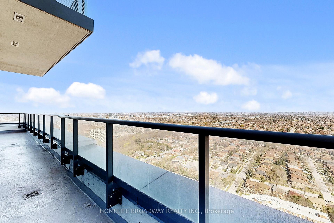
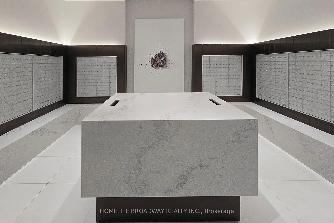
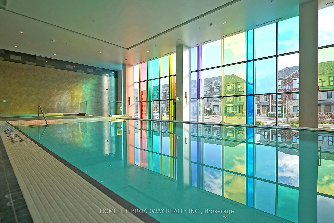
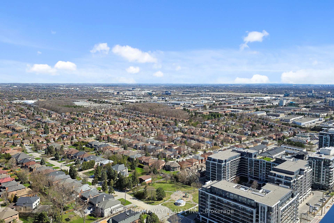

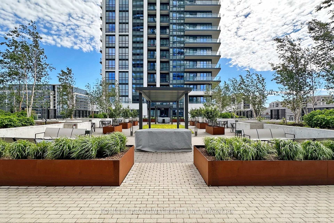
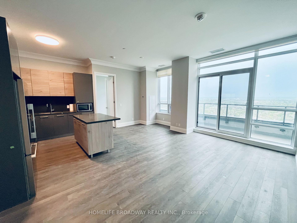
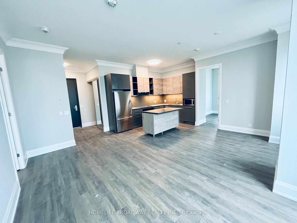
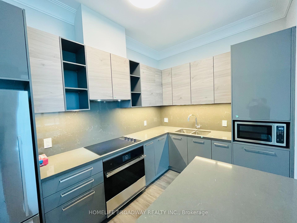
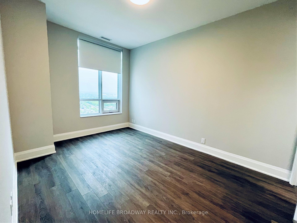
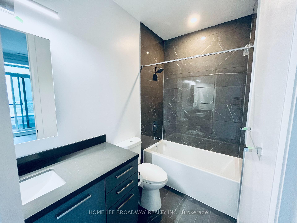
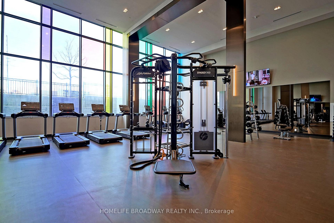
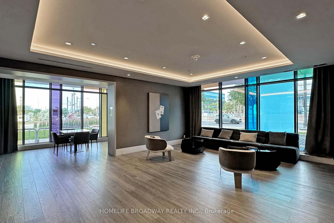
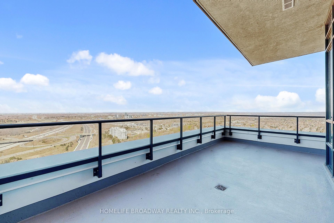
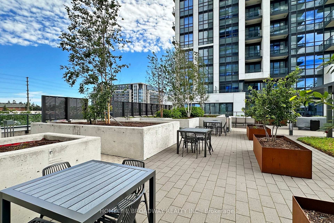

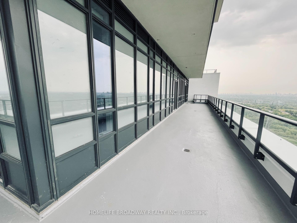
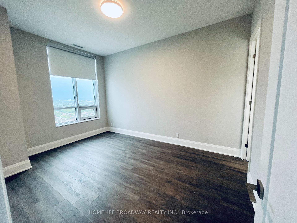
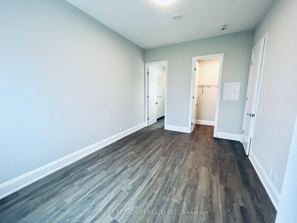
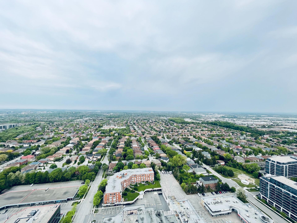
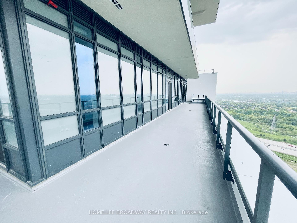
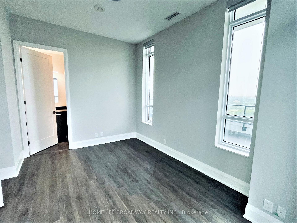
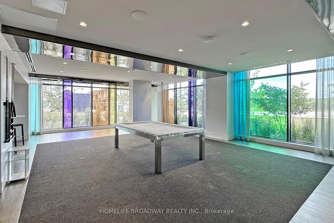
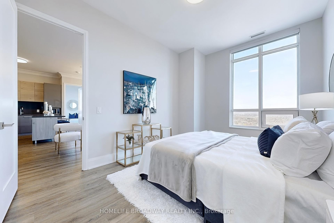
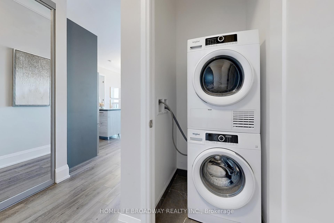
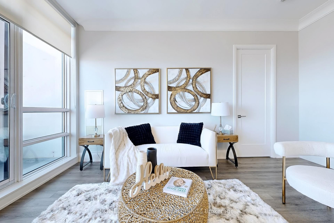
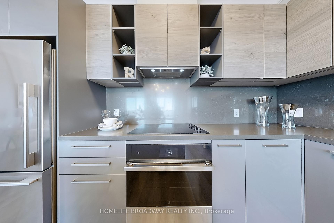

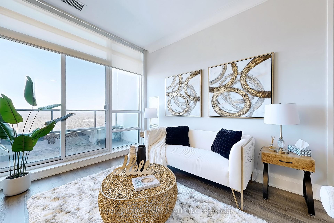

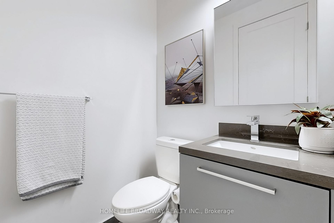
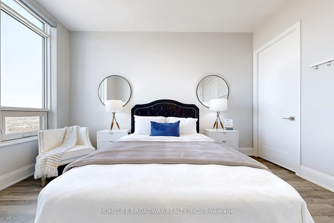
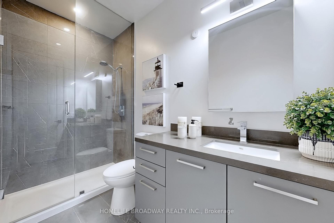
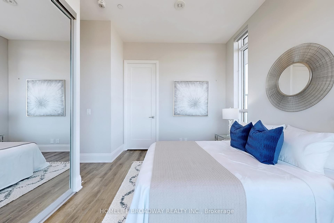
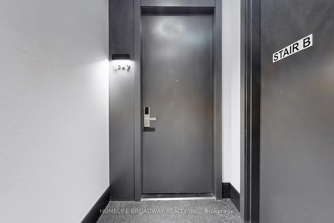
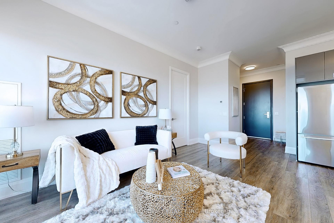
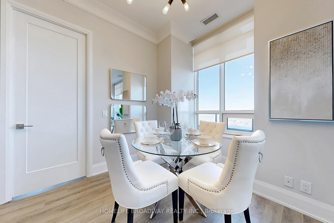
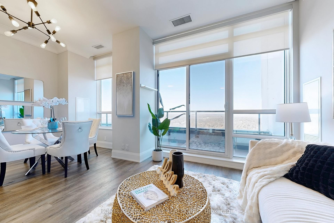
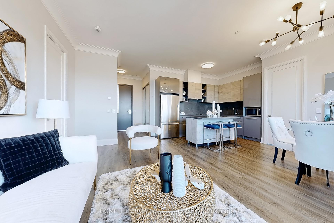
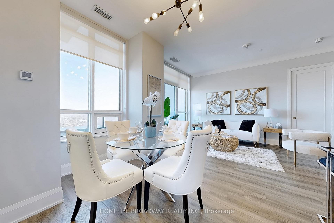
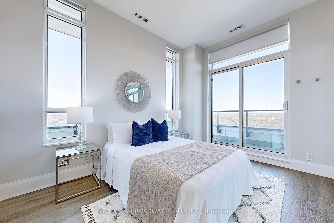
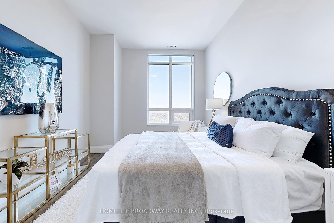
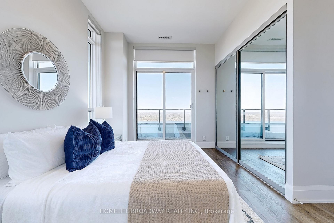
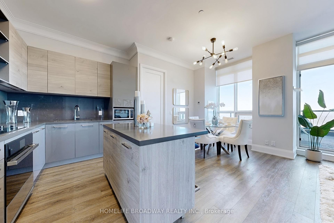
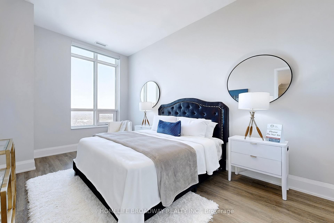
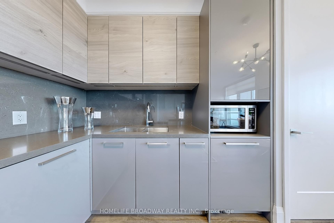

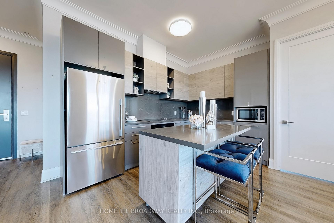

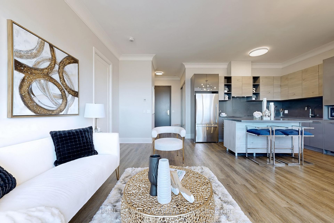
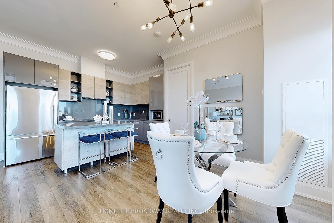
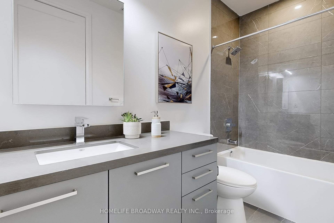









































































| *Experience Elevated Living at Pavilia Towers *A Landmark Condominium by Times Group *Presenting a remarkable lower penthouse suite in the prestigious Pavilia Towers, developed by Times Group Corporation, ideally situated at the intersection of Highway 7 and Bayview Avenue in the heart of Thornhill. This elegant and spacious 2-bedroom corner unit offers a thoughtfully designed and functional layout, featuring 10-foot ceilings with crown moulding and laminate flooring throughout. The kitchen is equipped with a granite countertop and stylish backsplash, perfect for both everyday living and entertaining. Enjoy the luxury of a 323 sq. ft. wraparound terrace with unobstructed panoramic views, providing the perfect blend of indoor-outdoor living. Additional features include: Two (2) side-by-side parking spaces conveniently located near the entrance. One (1) locker for extra storage. Upgraded finishes throughout the suite. Located steps away from a variety of restaurants, banks, and shopping plazas, with easy access to Hwy 404/407 and Viva Transit to Richmond Hill GO Station. |
| Price | $1,168,000 |
| Taxes: | $3158.70 |
| Occupancy: | Vacant |
| Address: | 12 Gandhi Lane , Markham, L3T 0G8, York |
| Postal Code: | L3T 0G8 |
| Province/State: | York |
| Directions/Cross Streets: | Highway 7/Bayview Ave. |
| Level/Floor | Room | Length(ft) | Width(ft) | Descriptions | |
| Room 1 | Flat | Living Ro | 16.5 | 18.76 | Combined w/Dining, W/O To Terrace |
| Room 2 | Flat | Dining Ro | 16.5 | 18.76 | Combined w/Living, W/O To Terrace |
| Room 3 | Flat | Kitchen | 8.23 | 12.5 | Combined w/Dining, Modern Kitchen, Backsplash |
| Room 4 | Flat | Primary B | 14.76 | 10.5 | Walk-In Closet(s), 3 Pc Ensuite, Large Window |
| Room 5 | Flat | Bedroom | 10.23 | 12.99 | Mirrored Closet, 4 Pc Ensuite, Large Window |
| Washroom Type | No. of Pieces | Level |
| Washroom Type 1 | 3 | Flat |
| Washroom Type 2 | 4 | Flat |
| Washroom Type 3 | 2 | Flat |
| Washroom Type 4 | 0 | |
| Washroom Type 5 | 0 |
| Total Area: | 0.00 |
| Approximatly Age: | New |
| Sprinklers: | Conc |
| Washrooms: | 3 |
| Heat Type: | Forced Air |
| Central Air Conditioning: | Central Air |
$
%
Years
This calculator is for demonstration purposes only. Always consult a professional
financial advisor before making personal financial decisions.
| Although the information displayed is believed to be accurate, no warranties or representations are made of any kind. |
| HOMELIFE BROADWAY REALTY INC. |
- Listing -1 of 0
|
|

Dir:
416-901-9881
Bus:
416-901-8881
Fax:
416-901-9881
| Virtual Tour | Book Showing | Email a Friend |
Jump To:
At a Glance:
| Type: | Com - Condo Apartment |
| Area: | York |
| Municipality: | Markham |
| Neighbourhood: | Commerce Valley |
| Style: | Apartment |
| Lot Size: | x 0.00() |
| Approximate Age: | New |
| Tax: | $3,158.7 |
| Maintenance Fee: | $535.24 |
| Beds: | 2 |
| Baths: | 3 |
| Garage: | 0 |
| Fireplace: | N |
| Air Conditioning: | |
| Pool: |
Locatin Map:
Payment Calculator:

Contact Info
SOLTANIAN REAL ESTATE
Brokerage sharon@soltanianrealestate.com SOLTANIAN REAL ESTATE, Brokerage Independently owned and operated. 175 Willowdale Avenue #100, Toronto, Ontario M2N 4Y9 Office: 416-901-8881Fax: 416-901-9881Cell: 416-901-9881Office LocationFind us on map
Listing added to your favorite list
Looking for resale homes?

By agreeing to Terms of Use, you will have ability to search up to 305835 listings and access to richer information than found on REALTOR.ca through my website.

