$2,495,000
Available - For Sale
Listing ID: C12099591
172A Lawrence Aven East , Toronto, M4N 1T1, Toronto
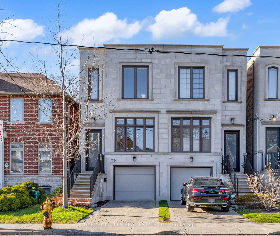
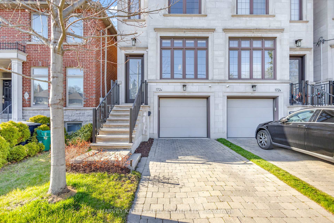
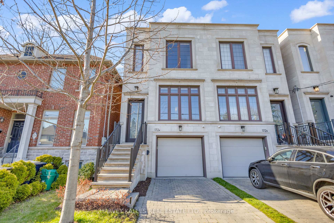
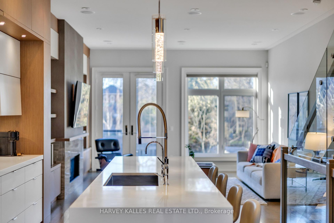
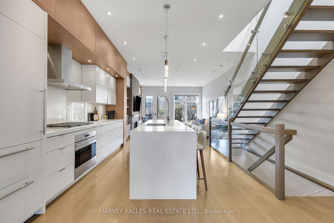
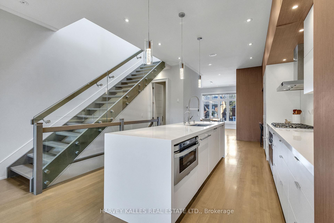
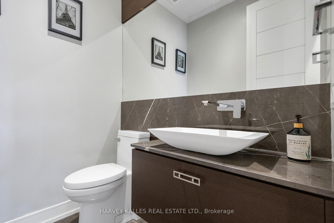
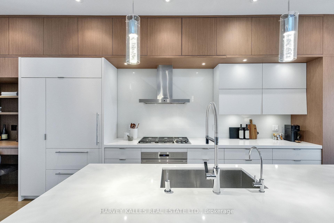
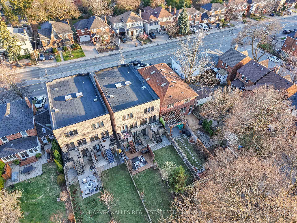
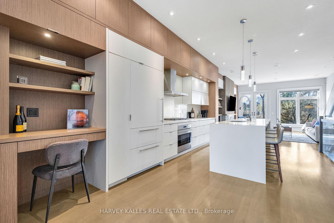
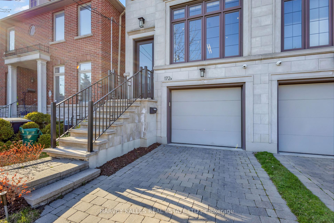
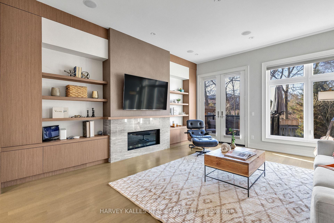
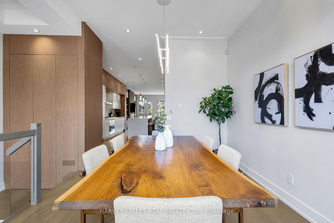
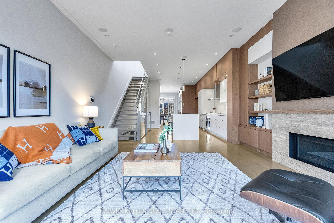
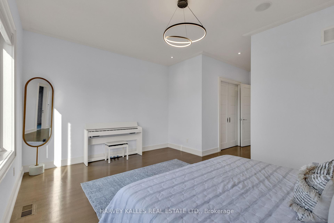
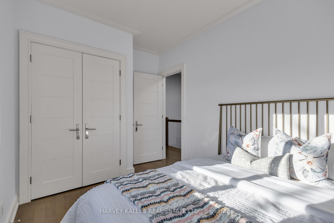
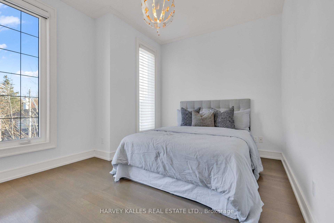
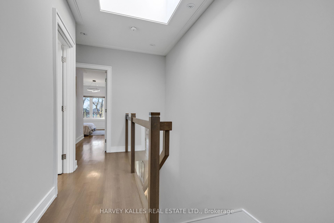
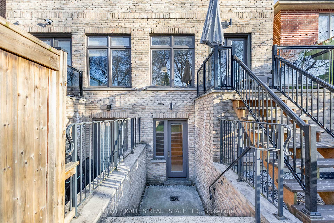
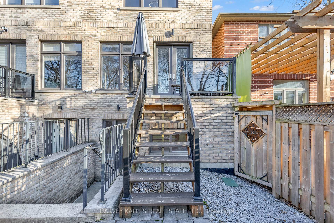
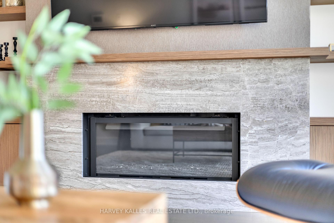
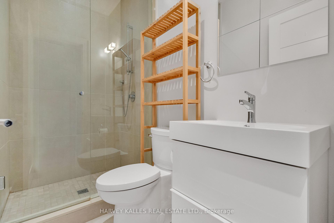
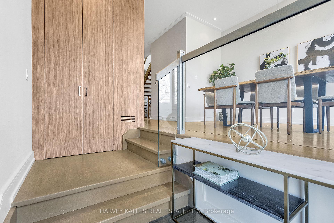
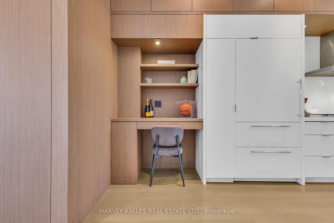
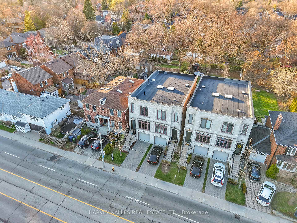
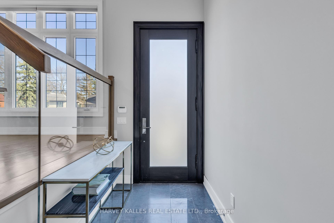
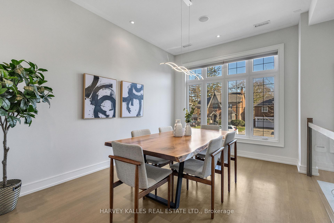
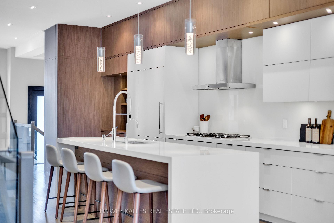
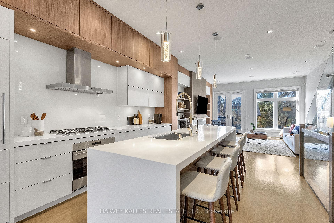
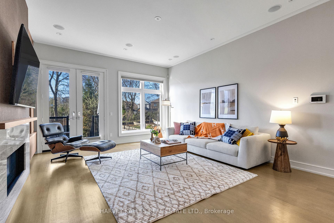
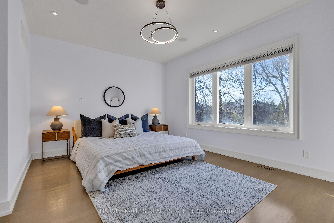
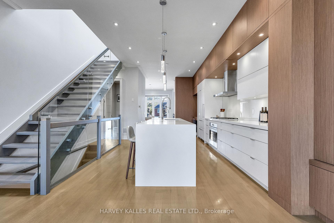
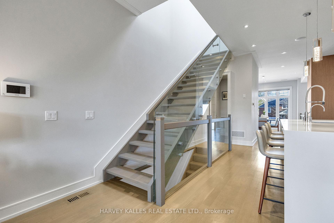
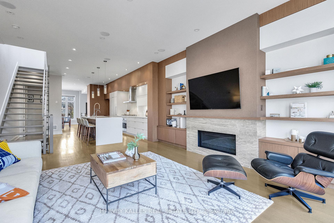
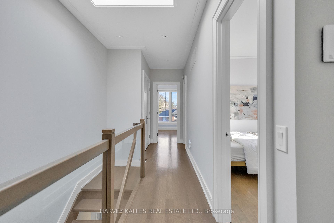
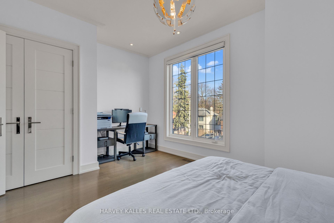
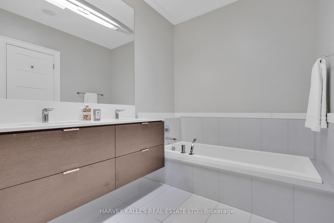

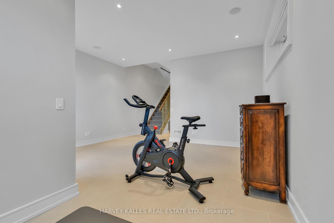
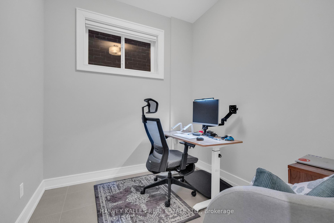
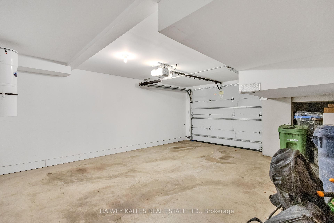
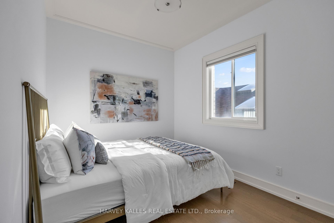
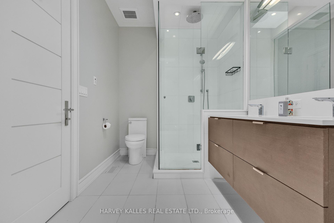
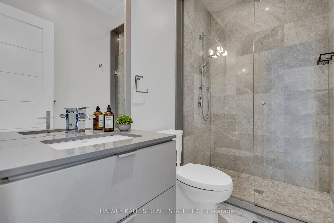
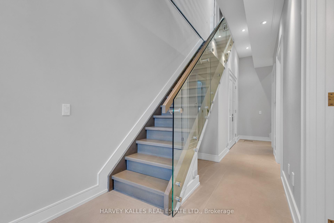
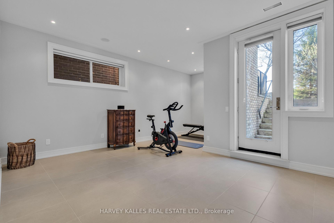
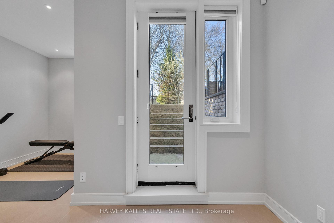
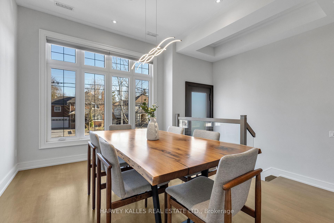
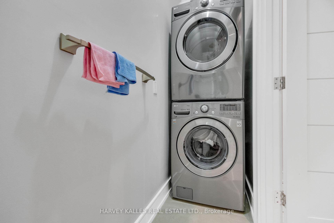
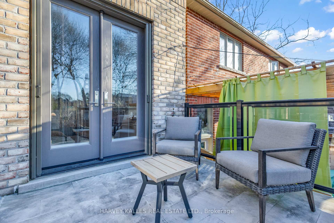
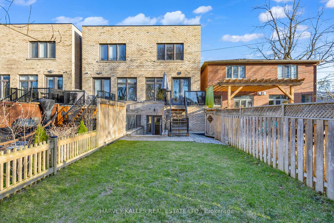
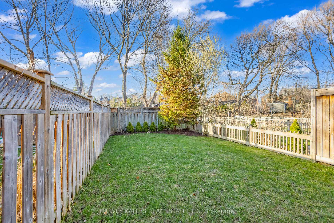




















































| A Dream Family Home In Prestigious Lawrence Park, 172A Lawrence Ave E Is The Kind Of Property That Rarely Comes Along - Showcasing Contemporary Elegance And Exceptional Craftsmanship Throughout, Built By BHI. The Main Floor Features A Seamless Open Concept Layout With A Dedicated Dining Area And A Gorgeous Eat-In Kitchen Complete With Custom Built-Ins, Integrated Appliances, And A Stylish Breakfast Bar, All Overlooking A Warm And Inviting Family Room With A Gas Fireplace And Walkout To A Private Deck And Backyard. Upstairs, The Primary Suite Offers A Luxurious Ensuite And Walk-In Closet, Alongside Two Additional Generously Sized Bedrooms. The Fully Finished Lower Level Boasts Heated Floors Throughout, A Spacious Rec Room With Walkout To The Yard, A Nanny Suite Or Home Office, Laundry Room, And Direct Access To The Built-In Garage. Additional Highlights Include A Private Driveway, Security Cameras At The Front And Back, An Irrigation System, And Thoughtful Upgrades Throughout. Steps To Parks, Trails, Bedford Park PS, LPCI, Walk To Toronto French School, And A Wide Array Of Shops And Dining Options On Both Yonge Street And Bayview Avenue - This Is A Home You Wont Want To Miss. |
| Price | $2,495,000 |
| Taxes: | $9313.06 |
| Occupancy: | Owner |
| Address: | 172A Lawrence Aven East , Toronto, M4N 1T1, Toronto |
| Directions/Cross Streets: | Yonge/Lawrence/Mt Pleasant |
| Rooms: | 6 |
| Rooms +: | 2 |
| Bedrooms: | 3 |
| Bedrooms +: | 1 |
| Family Room: | T |
| Basement: | Finished wit |
| Level/Floor | Room | Length(ft) | Width(ft) | Descriptions | |
| Room 1 | Main | Dining Ro | 9.87 | 15.61 | Hardwood Floor, Built-in Speakers, Picture Window |
| Room 2 | Main | Kitchen | 15.32 | 20.4 | Centre Island, Breakfast Bar, B/I Desk |
| Room 3 | Main | Living Ro | 15.32 | 18.83 | Walk-Out, Gas Fireplace, Built-in Speakers |
| Room 4 | Second | Primary B | 15.32 | 11.97 | Ensuite Bath, Walk-In Closet(s), Hardwood Floor |
| Room 5 | Second | Bedroom 2 | 8.36 | 12.63 | Double Closet, Hardwood Floor, Picture Window |
| Room 6 | Second | Bedroom 3 | 15.32 | 11.97 | Double Closet, Hardwood Floor, Picture Window |
| Room 7 | Lower | Recreatio | 15.28 | 19.98 | Heated Floor, Walk-Out, Built-in Speakers |
| Room 8 | Lower | Office | 8.46 | 7.87 | Above Grade Window, Heated Floor, Porcelain Floor |
| Room 9 | Lower | Laundry | 3.25 | 11.09 | Laundry Sink, Tile Floor, Pot Lights |
| Washroom Type | No. of Pieces | Level |
| Washroom Type 1 | 2 | Main |
| Washroom Type 2 | 7 | Second |
| Washroom Type 3 | 3 | Second |
| Washroom Type 4 | 3 | Lower |
| Washroom Type 5 | 0 | |
| Washroom Type 6 | 2 | Main |
| Washroom Type 7 | 7 | Second |
| Washroom Type 8 | 3 | Second |
| Washroom Type 9 | 3 | Lower |
| Washroom Type 10 | 0 |
| Total Area: | 0.00 |
| Property Type: | Semi-Detached |
| Style: | 2-Storey |
| Exterior: | Stone |
| Garage Type: | Built-In |
| (Parking/)Drive: | Private |
| Drive Parking Spaces: | 2 |
| Park #1 | |
| Parking Type: | Private |
| Park #2 | |
| Parking Type: | Private |
| Pool: | None |
| Approximatly Square Footage: | 1500-2000 |
| Property Features: | Park, Public Transit |
| CAC Included: | N |
| Water Included: | N |
| Cabel TV Included: | N |
| Common Elements Included: | N |
| Heat Included: | N |
| Parking Included: | N |
| Condo Tax Included: | N |
| Building Insurance Included: | N |
| Fireplace/Stove: | Y |
| Heat Type: | Forced Air |
| Central Air Conditioning: | Central Air |
| Central Vac: | Y |
| Laundry Level: | Syste |
| Ensuite Laundry: | F |
| Sewers: | Sewer |
$
%
Years
This calculator is for demonstration purposes only. Always consult a professional
financial advisor before making personal financial decisions.
| Although the information displayed is believed to be accurate, no warranties or representations are made of any kind. |
| HARVEY KALLES REAL ESTATE LTD. |
- Listing -1 of 0
|
|

Dir:
416-901-9881
Bus:
416-901-8881
Fax:
416-901-9881
| Book Showing | Email a Friend |
Jump To:
At a Glance:
| Type: | Freehold - Semi-Detached |
| Area: | Toronto |
| Municipality: | Toronto C04 |
| Neighbourhood: | Lawrence Park North |
| Style: | 2-Storey |
| Lot Size: | x 135.01(Feet) |
| Approximate Age: | |
| Tax: | $9,313.06 |
| Maintenance Fee: | $0 |
| Beds: | 3+1 |
| Baths: | 4 |
| Garage: | 0 |
| Fireplace: | Y |
| Air Conditioning: | |
| Pool: | None |
Locatin Map:
Payment Calculator:

Contact Info
SOLTANIAN REAL ESTATE
Brokerage sharon@soltanianrealestate.com SOLTANIAN REAL ESTATE, Brokerage Independently owned and operated. 175 Willowdale Avenue #100, Toronto, Ontario M2N 4Y9 Office: 416-901-8881Fax: 416-901-9881Cell: 416-901-9881Office LocationFind us on map
Listing added to your favorite list
Looking for resale homes?

By agreeing to Terms of Use, you will have ability to search up to 305835 listings and access to richer information than found on REALTOR.ca through my website.

