$699,900
Available - For Sale
Listing ID: X12099616
15 Elford Cres , Hamilton, L8K 5K1, Hamilton
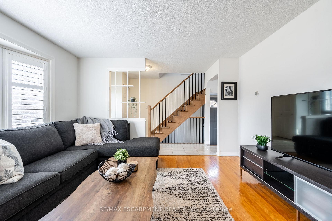
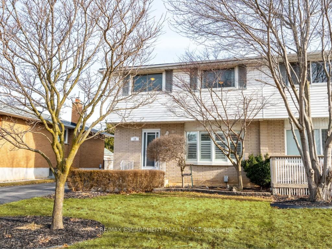
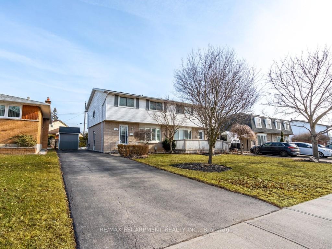
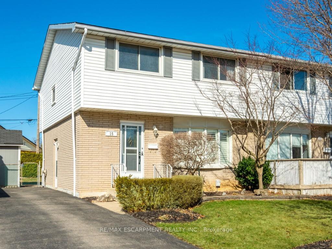
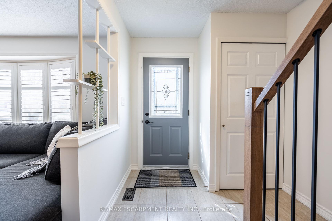
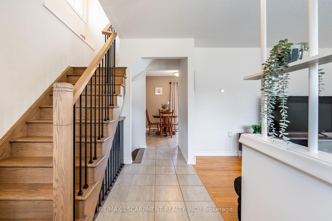
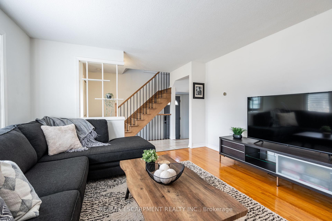
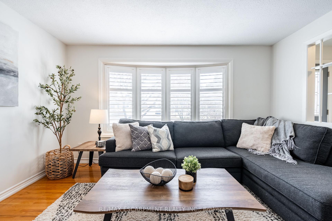
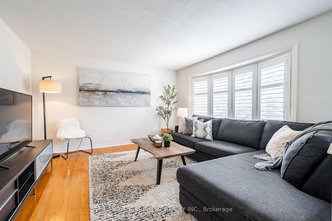
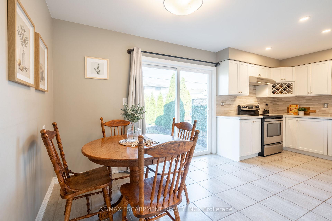
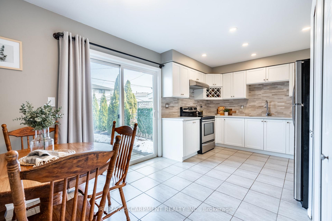
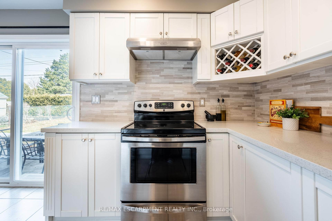
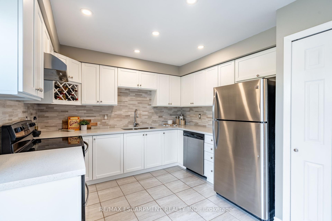
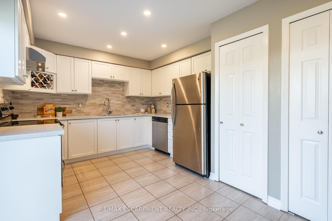
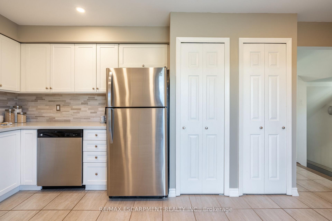
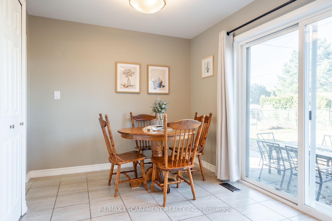
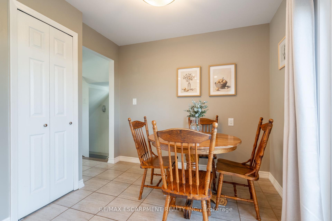
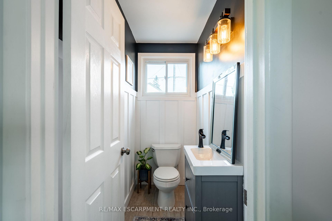
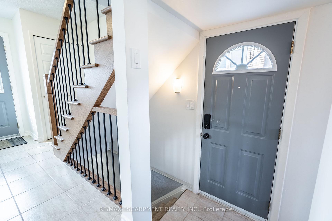
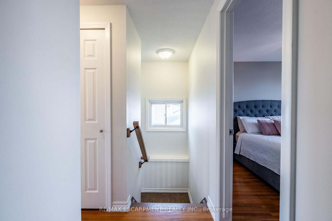
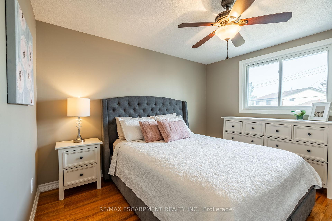
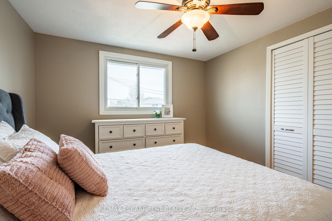
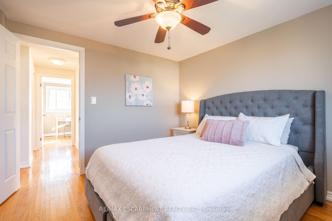
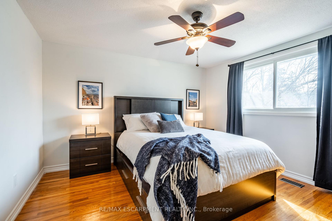
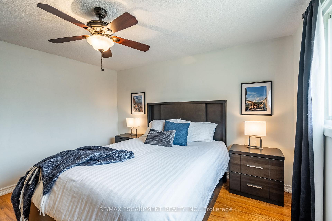
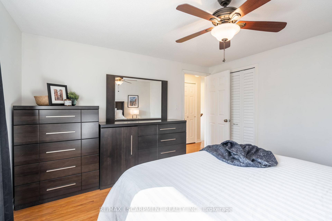
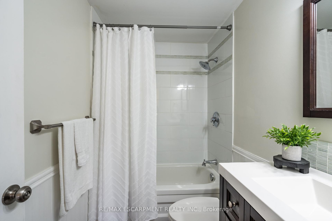
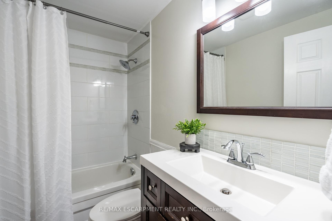
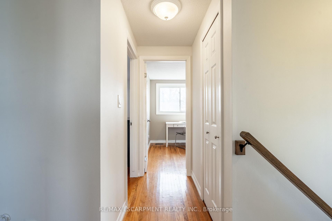
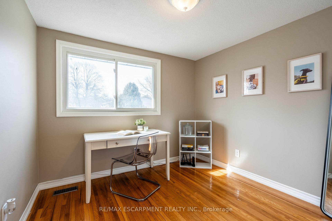

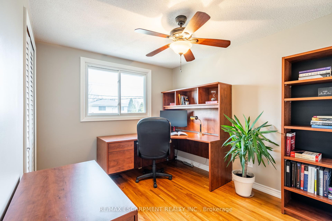
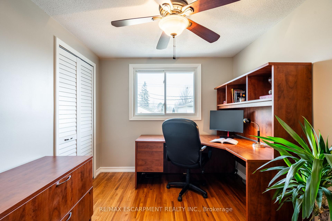
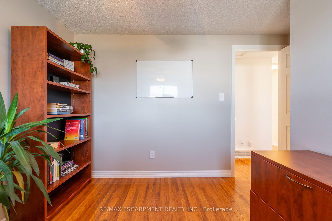
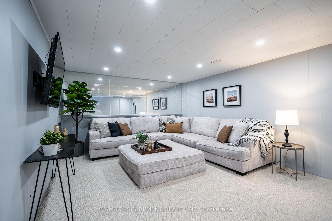
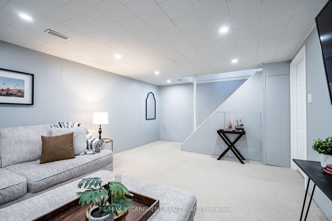
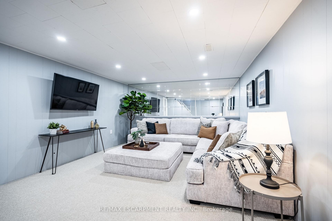
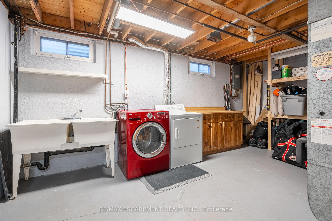
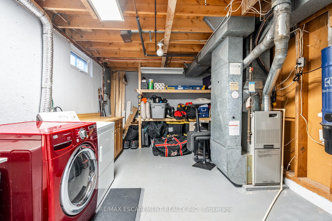
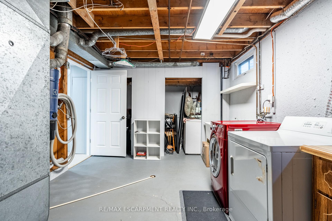
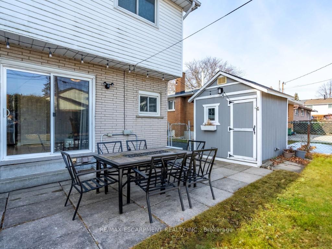
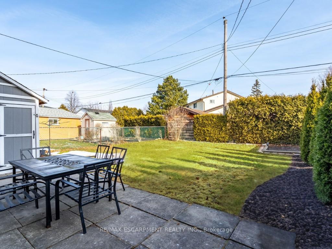
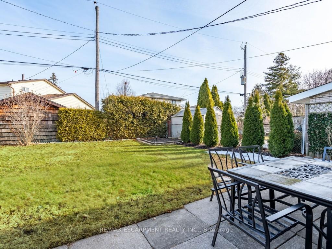
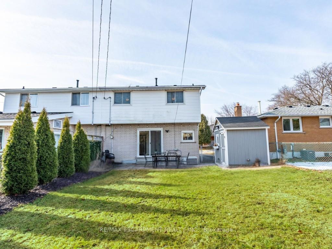
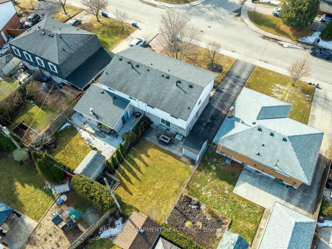
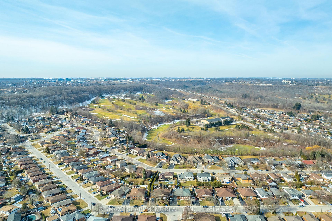














































| Sun-filled, spacious, and perfectly located - this 4-bedroom, 2-bathroom semi-detached home in Hamiltons sought-after Red Hill Valley has it all. With two oversized living rooms, brand new solid oak stairs and modern railing, original hardwood floors and south-facing windows that flood the home with natural light, theres space for the whole family to thrive. The updated eat-in kitchen features quartz countertops with plenty of prep space for family dinners, stainless steel appliances, built-in wine rack, and two floor-to-ceiling pantry closets - plus direct walkout access to a massive patio and BBQ area, perfect for summer entertaining. The private backyard offers an ideal space for gardening, complete with direct power to the shed ready to become your future workshop or outdoor TV hangout. Downstairs, the freshly painted basement offers a great movie ready family room, alongside a spacious laundry and storage room with potential for a third bathroom or home gym. A convenient side door provides easy access to the driveway - perfect for unloading groceries or sports gear while keeping your front entry clean and guest-ready. Also ideal for those looking to create two separate living spaces. This direct access to the basement opens the door to building an in-law suite or secondary unit to help keep loved ones close or drastically reduce your living expenses! Upstairs, you'll find ample space for a growing family with four large bedrooms, any one of them, perfect for a large home office. Also, a beautifully updated 4-piece bath with deep soaker tub and new modern fixtures. Steps from the Redhill Valley Trail, great schools, shopping, restaurants, and local sporting venues. RSA |
| Price | $699,900 |
| Taxes: | $3887.00 |
| Occupancy: | Owner |
| Address: | 15 Elford Cres , Hamilton, L8K 5K1, Hamilton |
| Directions/Cross Streets: | WEDGEWOOD AVE |
| Rooms: | 6 |
| Bedrooms: | 4 |
| Bedrooms +: | 0 |
| Family Room: | T |
| Basement: | Separate Ent, Finished |
| Level/Floor | Room | Length(ft) | Width(ft) | Descriptions | |
| Room 1 | Main | Living Ro | 14.83 | 14.66 | California Shutters, Hardwood Floor, Bay Window |
| Room 2 | Main | Kitchen | 14.66 | 12.17 | Pantry, W/O To Patio, Sliding Doors |
| Room 3 | Main | Bathroom | 2 Pc Bath | ||
| Room 4 | Second | Primary B | 12.5 | 11.15 | Hardwood Floor |
| Room 5 | Second | Bedroom 2 | 10.82 | 9.51 | Hardwood Floor |
| Room 6 | Second | Bedroom 3 | 10.66 | 9.68 | Hardwood Floor |
| Room 7 | Second | Bedroom 4 | 9.68 | 8.5 | Hardwood Floor |
| Room 8 | Second | Bathroom | 4 Pc Bath | ||
| Room 9 | Lower | Recreatio | 14.99 | 13.32 | |
| Room 10 | Lower | Laundry |
| Washroom Type | No. of Pieces | Level |
| Washroom Type 1 | 2 | Main |
| Washroom Type 2 | 4 | Second |
| Washroom Type 3 | 0 | |
| Washroom Type 4 | 0 | |
| Washroom Type 5 | 0 |
| Total Area: | 0.00 |
| Property Type: | Semi-Detached |
| Style: | 2-Storey |
| Exterior: | Brick, Vinyl Siding |
| Garage Type: | None |
| (Parking/)Drive: | Front Yard |
| Drive Parking Spaces: | 3 |
| Park #1 | |
| Parking Type: | Front Yard |
| Park #2 | |
| Parking Type: | Front Yard |
| Park #3 | |
| Parking Type: | Private |
| Pool: | None |
| Other Structures: | Garden Shed |
| Approximatly Square Footage: | 1100-1500 |
| Property Features: | Fenced Yard, Golf |
| CAC Included: | N |
| Water Included: | N |
| Cabel TV Included: | N |
| Common Elements Included: | N |
| Heat Included: | N |
| Parking Included: | N |
| Condo Tax Included: | N |
| Building Insurance Included: | N |
| Fireplace/Stove: | N |
| Heat Type: | Forced Air |
| Central Air Conditioning: | Central Air |
| Central Vac: | Y |
| Laundry Level: | Syste |
| Ensuite Laundry: | F |
| Sewers: | Sewer |
$
%
Years
This calculator is for demonstration purposes only. Always consult a professional
financial advisor before making personal financial decisions.
| Although the information displayed is believed to be accurate, no warranties or representations are made of any kind. |
| RE/MAX ESCARPMENT REALTY INC. |
- Listing -1 of 0
|
|

Dir:
416-901-9881
Bus:
416-901-8881
Fax:
416-901-9881
| Book Showing | Email a Friend |
Jump To:
At a Glance:
| Type: | Freehold - Semi-Detached |
| Area: | Hamilton |
| Municipality: | Hamilton |
| Neighbourhood: | Vincent |
| Style: | 2-Storey |
| Lot Size: | x 100.00(Feet) |
| Approximate Age: | |
| Tax: | $3,887 |
| Maintenance Fee: | $0 |
| Beds: | 4 |
| Baths: | 2 |
| Garage: | 0 |
| Fireplace: | N |
| Air Conditioning: | |
| Pool: | None |
Locatin Map:
Payment Calculator:

Contact Info
SOLTANIAN REAL ESTATE
Brokerage sharon@soltanianrealestate.com SOLTANIAN REAL ESTATE, Brokerage Independently owned and operated. 175 Willowdale Avenue #100, Toronto, Ontario M2N 4Y9 Office: 416-901-8881Fax: 416-901-9881Cell: 416-901-9881Office LocationFind us on map
Listing added to your favorite list
Looking for resale homes?

By agreeing to Terms of Use, you will have ability to search up to 305835 listings and access to richer information than found on REALTOR.ca through my website.

