$574,900
Available - For Sale
Listing ID: X12095821
2218 Mckendry Road , Kingston, K0H 1S0, Frontenac
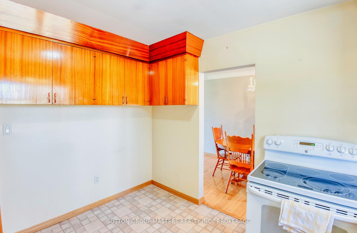
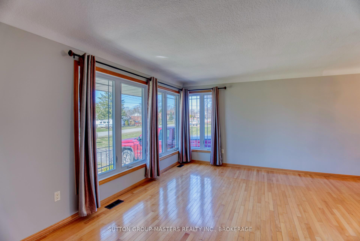
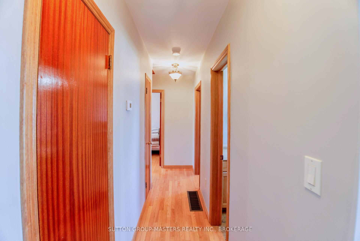
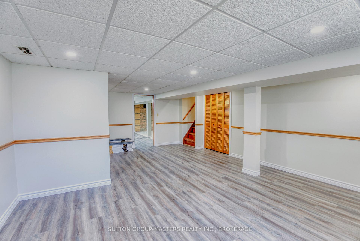
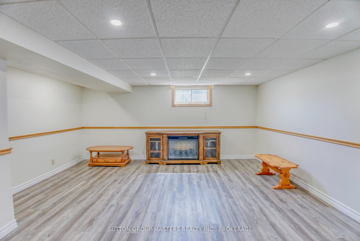
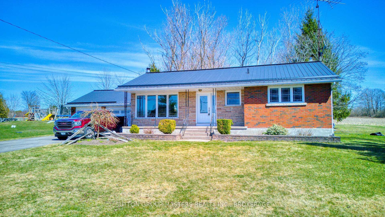
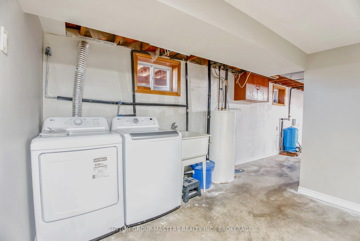
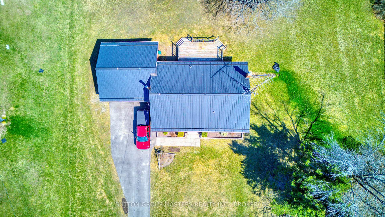
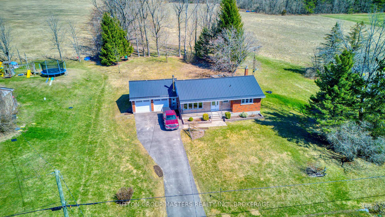
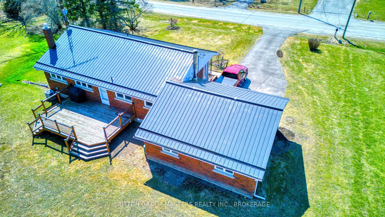
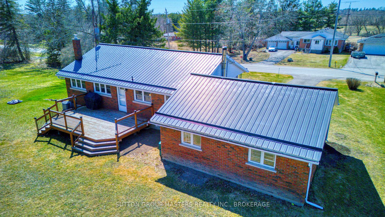
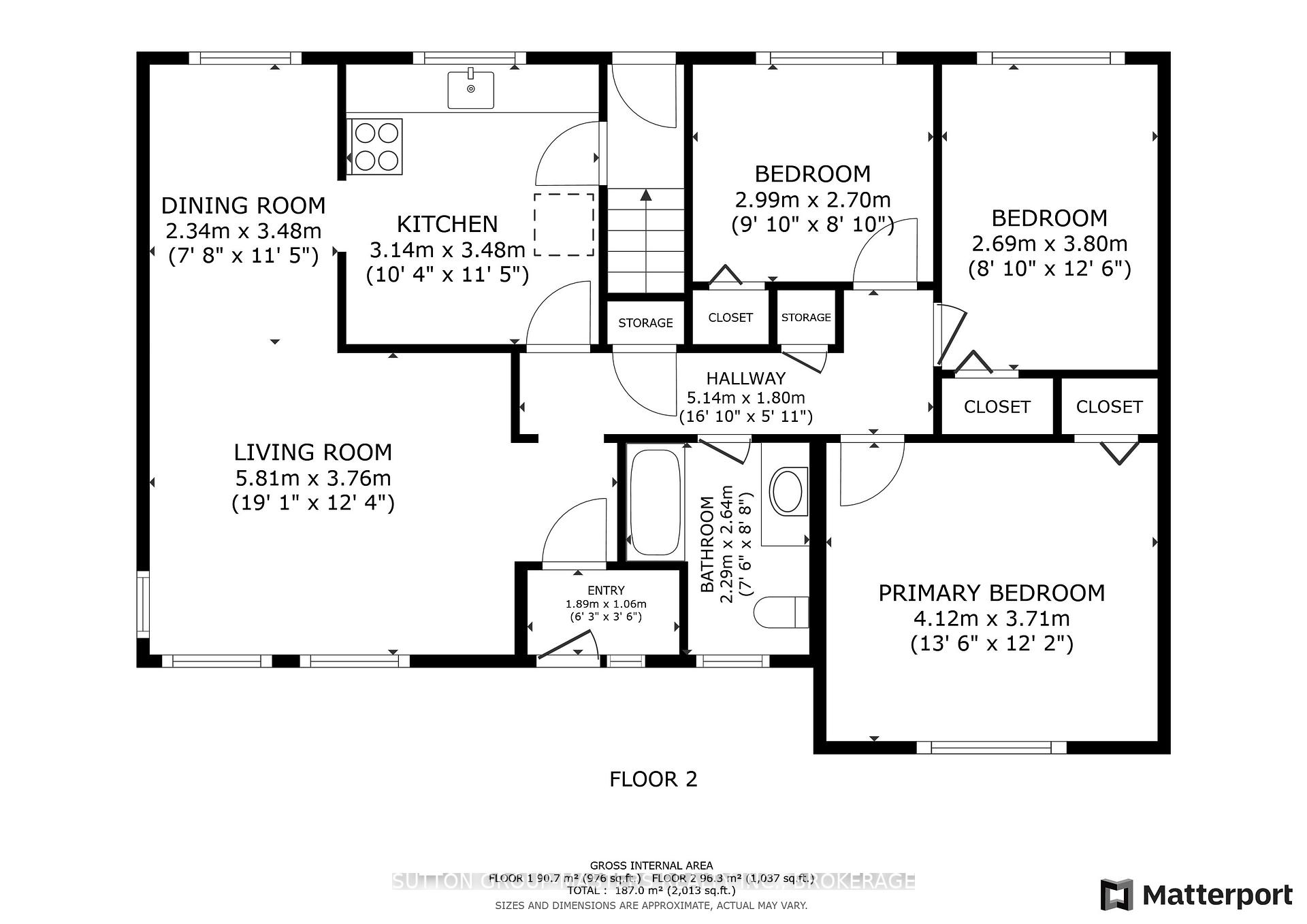
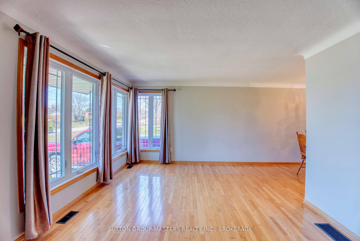
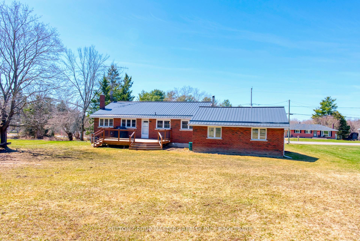
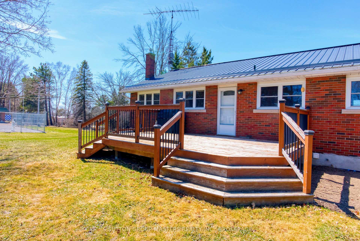
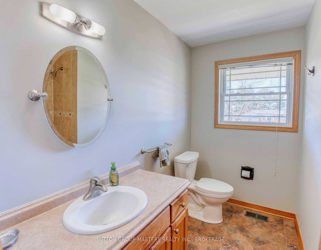
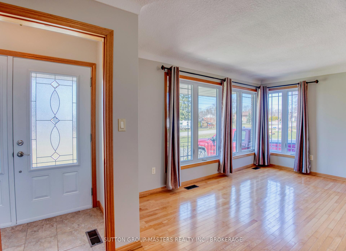
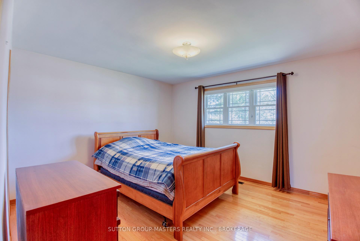
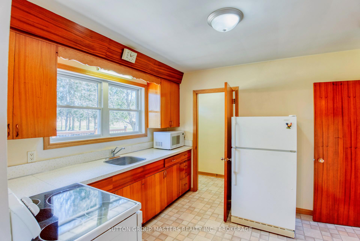
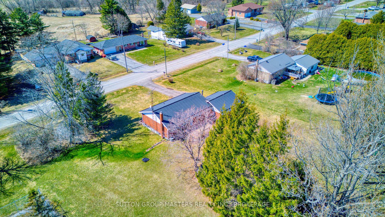
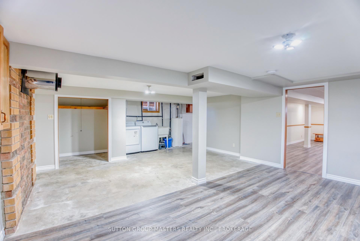
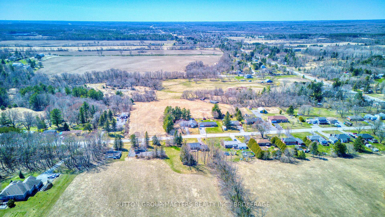
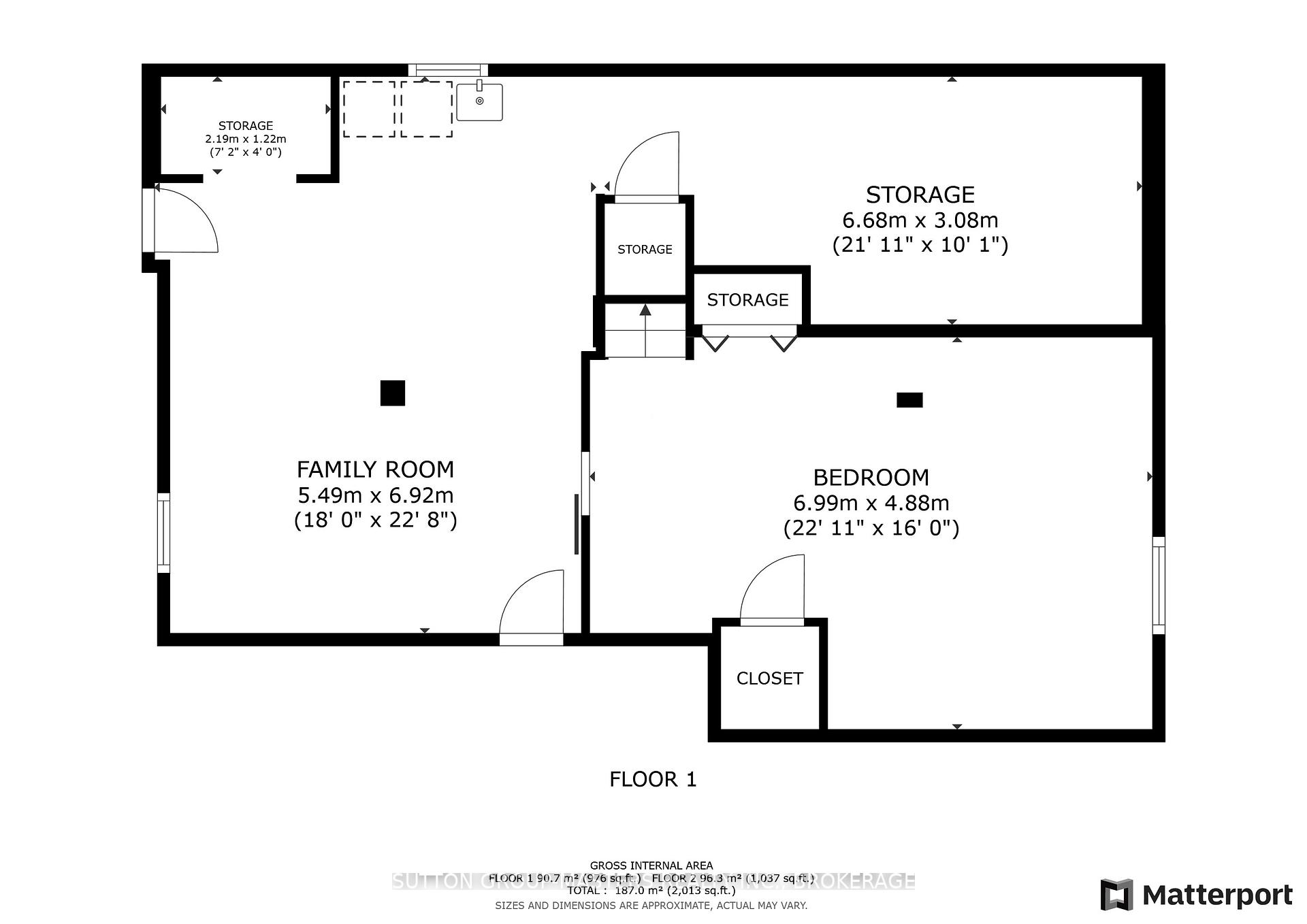
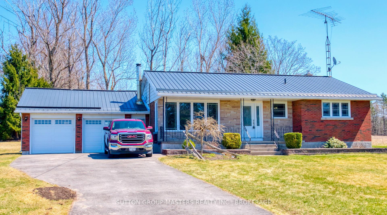
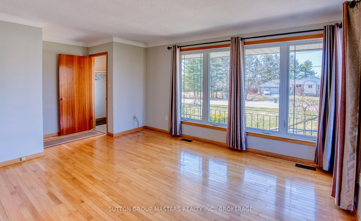
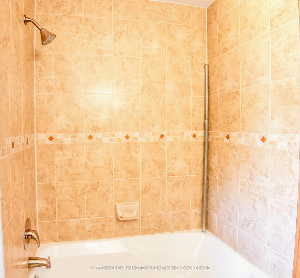
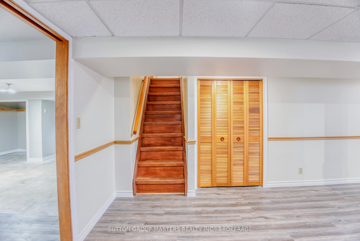
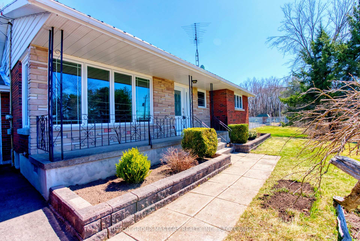
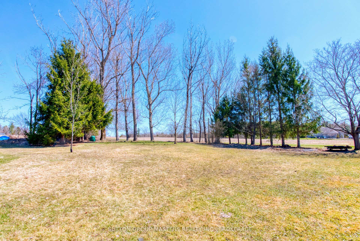
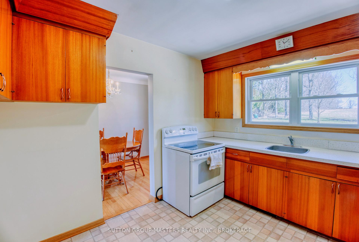
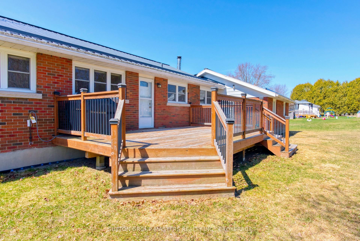
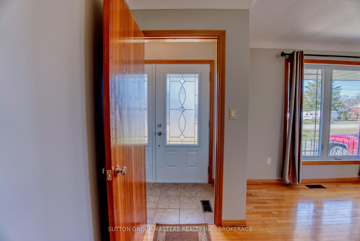
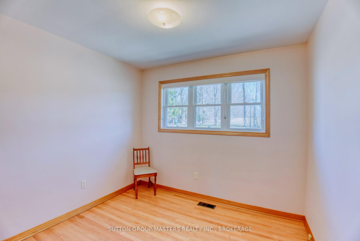
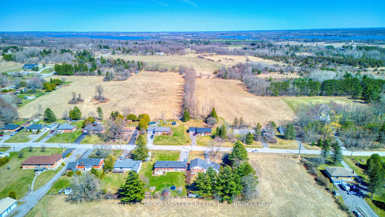
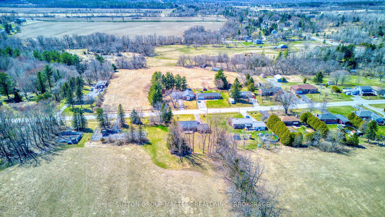
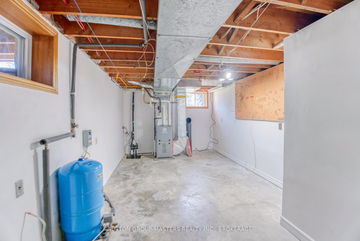
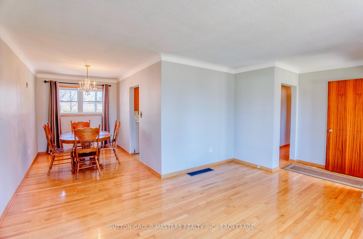
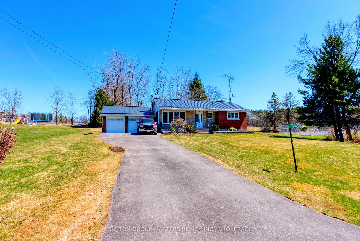
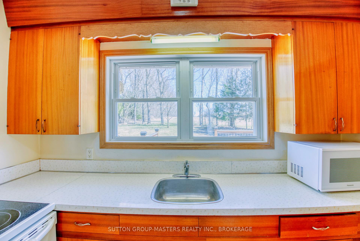
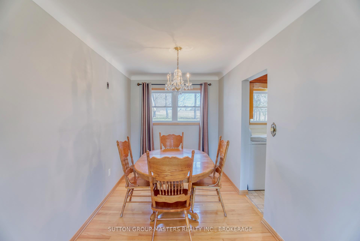
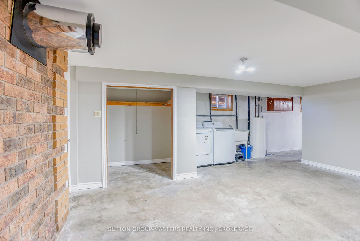
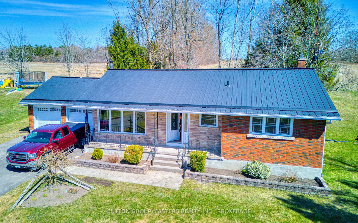
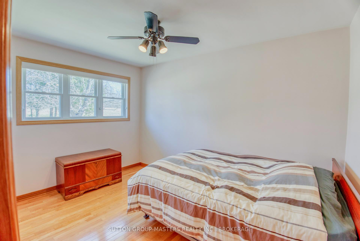











































| This charming, updated brick bungalow, located just 10 minutes from Kingston in Glenburnie, is being offered for sale for the first time by its original owner. Nestled on a beautifully landscaped, mature lot on a quiet dead-end paved country road, it features a double heated garage, a paved driveway, and a finished lower level. The home boasts fresh paint, sparkling hardwood floors, and updated windows/ doors, garage doors air-conditioning and economical natural gas heating system. Enjoy the outdoors from the front covered porch or the large rear deck with lovely views and a natural gas hookup for your barbecue. All appliances, including fridge, stove, microwave, washer, and dryer, are included, and the vacant property allows for quick possession. |
| Price | $574,900 |
| Taxes: | $3406.00 |
| Assessment Year: | 2024 |
| Occupancy: | Vacant |
| Address: | 2218 Mckendry Road , Kingston, K0H 1S0, Frontenac |
| Directions/Cross Streets: | NORTH ON DIVISION ST (KINGSTON) TO UNITY RD, EAST ON UNITY RD TO MCKENDRY RD, SOUTH ON MCKENDRY RD T |
| Rooms: | 7 |
| Rooms +: | 3 |
| Bedrooms: | 3 |
| Bedrooms +: | 1 |
| Family Room: | F |
| Basement: | Separate Ent, Finished |
| Level/Floor | Room | Length(ft) | Width(ft) | Descriptions | |
| Room 1 | Main | Living Ro | 19.06 | 12.33 | Hardwood Floor |
| Room 2 | Main | Dining Ro | 7.68 | 11.41 | Hardwood Floor |
| Room 3 | Main | Kitchen | 10.3 | 11.41 | |
| Room 4 | Main | Primary B | 13.51 | 12.17 | Hardwood Floor |
| Room 5 | Main | Bedroom 2 | 8.82 | 12.46 | Hardwood Floor |
| Room 6 | Main | Bedroom 3 | 9.81 | 8.86 | Hardwood Floor |
| Room 7 | Lower | Bedroom 4 | 22.93 | 13.12 | |
| Room 8 | Lower | Family Ro | 18.01 | 22.7 | |
| Room 9 | Lower | Utility R | 21.91 | 10.1 |
| Washroom Type | No. of Pieces | Level |
| Washroom Type 1 | 4 | Main |
| Washroom Type 2 | 0 | |
| Washroom Type 3 | 0 | |
| Washroom Type 4 | 0 | |
| Washroom Type 5 | 0 |
| Total Area: | 0.00 |
| Property Type: | Detached |
| Style: | Bungalow |
| Exterior: | Brick |
| Garage Type: | Attached |
| (Parking/)Drive: | Inside Ent |
| Drive Parking Spaces: | 4 |
| Park #1 | |
| Parking Type: | Inside Ent |
| Park #2 | |
| Parking Type: | Inside Ent |
| Park #3 | |
| Parking Type: | Private Do |
| Pool: | None |
| Approximatly Square Footage: | 700-1100 |
| Property Features: | School Bus R |
| CAC Included: | N |
| Water Included: | N |
| Cabel TV Included: | N |
| Common Elements Included: | N |
| Heat Included: | N |
| Parking Included: | N |
| Condo Tax Included: | N |
| Building Insurance Included: | N |
| Fireplace/Stove: | N |
| Heat Type: | Forced Air |
| Central Air Conditioning: | Central Air |
| Central Vac: | N |
| Laundry Level: | Syste |
| Ensuite Laundry: | F |
| Sewers: | Septic |
| Water: | Drilled W |
| Water Supply Types: | Drilled Well |
| Utilities-Hydro: | Y |
$
%
Years
This calculator is for demonstration purposes only. Always consult a professional
financial advisor before making personal financial decisions.
| Although the information displayed is believed to be accurate, no warranties or representations are made of any kind. |
| SUTTON GROUP-MASTERS REALTY INC., BROKERAGE |
- Listing -1 of 0
|
|

Dir:
416-901-9881
Bus:
416-901-8881
Fax:
416-901-9881
| Virtual Tour | Book Showing | Email a Friend |
Jump To:
At a Glance:
| Type: | Freehold - Detached |
| Area: | Frontenac |
| Municipality: | Kingston |
| Neighbourhood: | 44 - City North of 401 |
| Style: | Bungalow |
| Lot Size: | x 169.95(Feet) |
| Approximate Age: | |
| Tax: | $3,406 |
| Maintenance Fee: | $0 |
| Beds: | 3+1 |
| Baths: | 1 |
| Garage: | 0 |
| Fireplace: | N |
| Air Conditioning: | |
| Pool: | None |
Locatin Map:
Payment Calculator:

Contact Info
SOLTANIAN REAL ESTATE
Brokerage sharon@soltanianrealestate.com SOLTANIAN REAL ESTATE, Brokerage Independently owned and operated. 175 Willowdale Avenue #100, Toronto, Ontario M2N 4Y9 Office: 416-901-8881Fax: 416-901-9881Cell: 416-901-9881Office LocationFind us on map
Listing added to your favorite list
Looking for resale homes?

By agreeing to Terms of Use, you will have ability to search up to 305835 listings and access to richer information than found on REALTOR.ca through my website.

