$3,750
Available - For Rent
Listing ID: W12099118
2227 Prescott Plac , Burlington, L7L 6L3, Halton
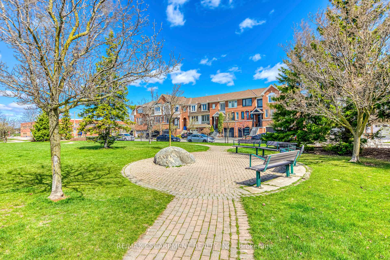
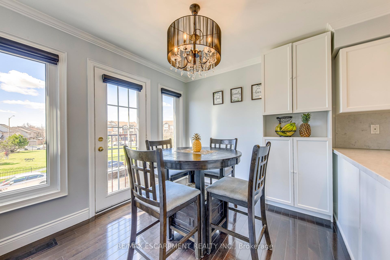
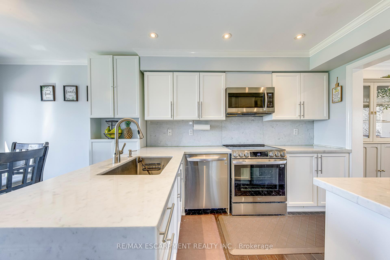
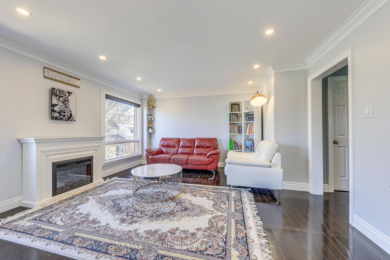
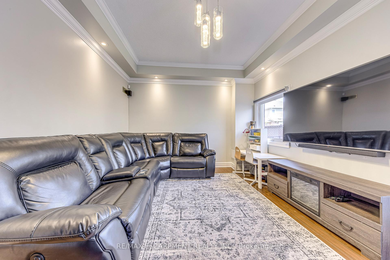
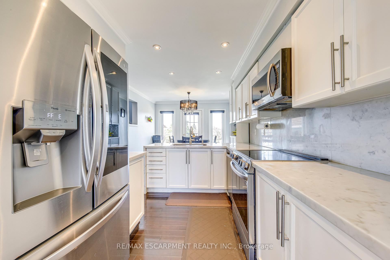
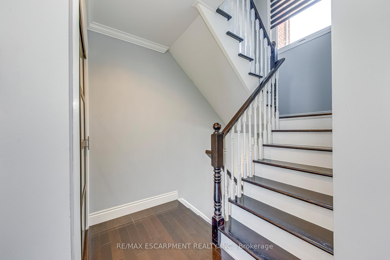
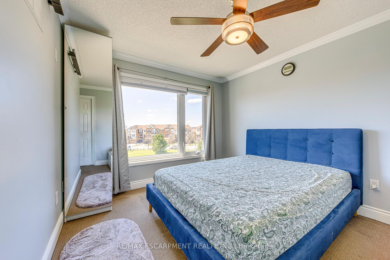
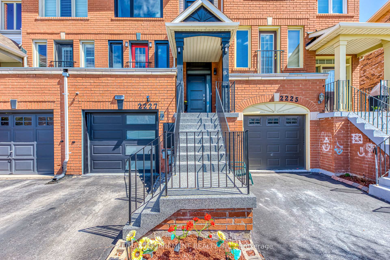
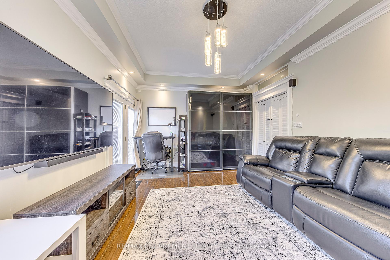
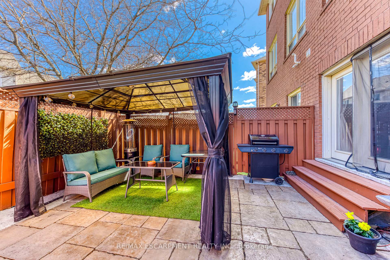
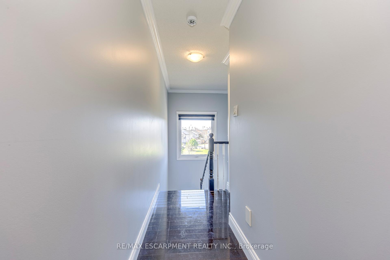
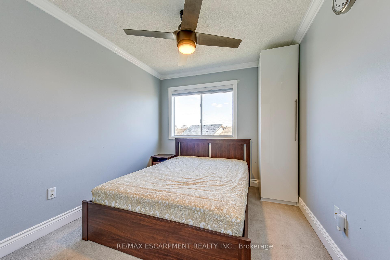
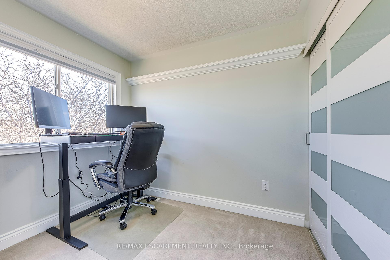
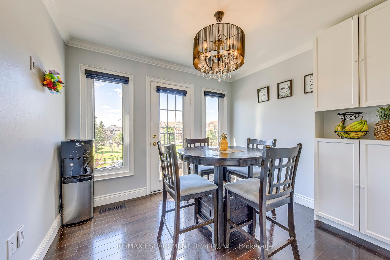
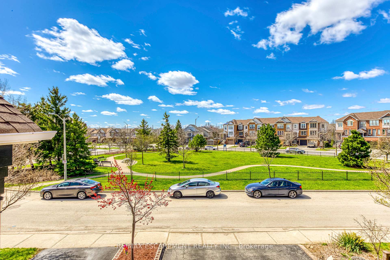
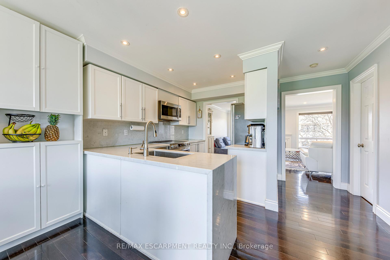
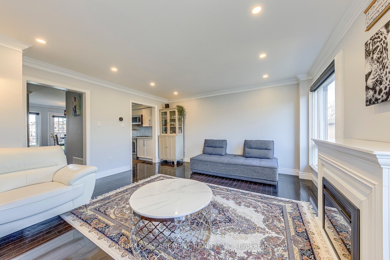
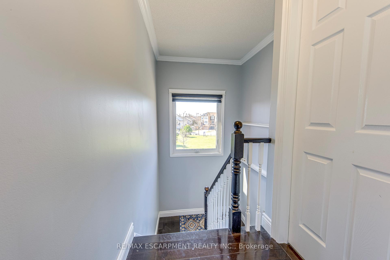
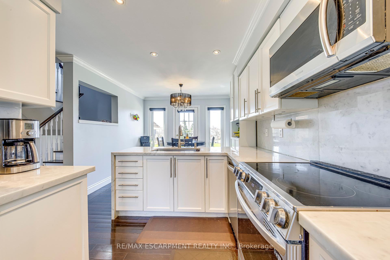
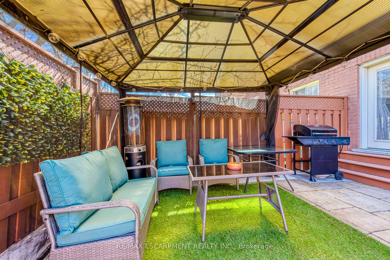
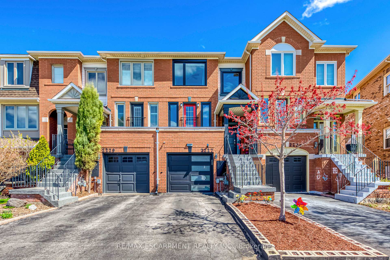
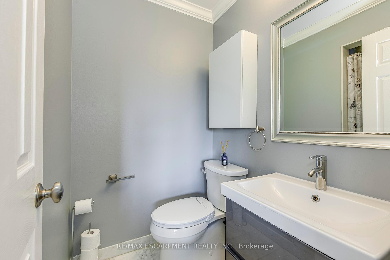
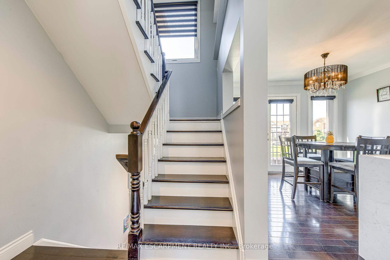
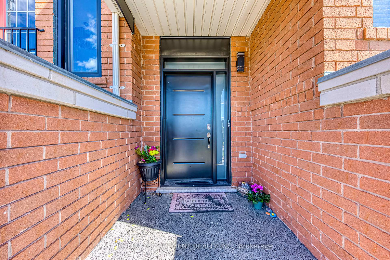

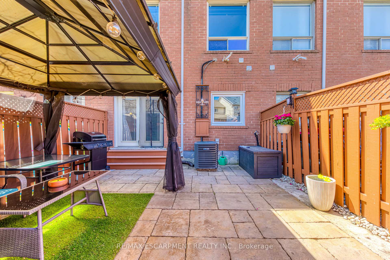

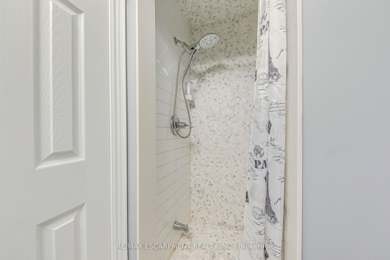


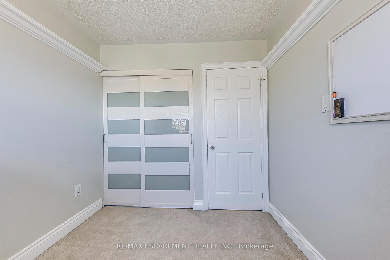
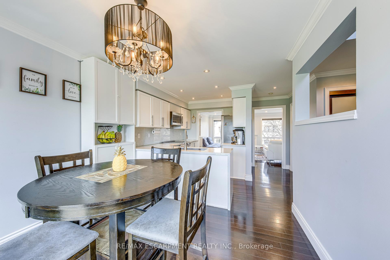
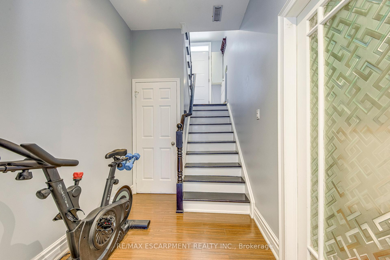
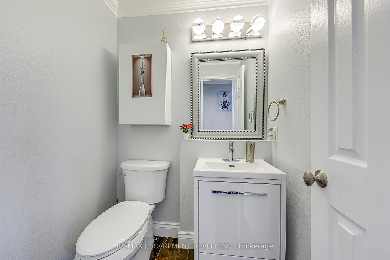
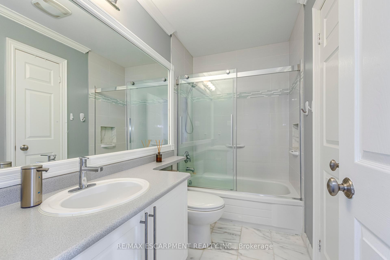
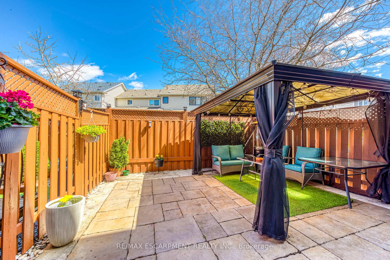
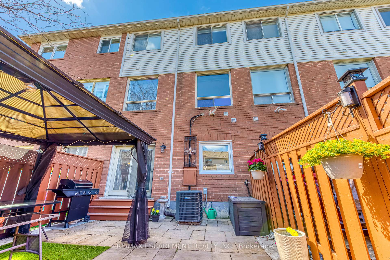






































| Welcome to your next home in The Orchard! This beautifully maintained 3-bedroom, 3-bathroom residence offers 1,532 square feet of thoughtfully designed living spaceStep inside to find an inviting open-concept layout featuring a spacious living area filled with natural light, pot lights (2023), and a well-appointed kitchen with ample cabinetry and counter space. Cooking and entertaining are a breeze with updated appliances, including a gas stove (2022), dishwasher (2023), and microwave (2022).Each of the three bedrooms is generously sized, with the primary suite boasting its own private bath and ample closet space. Custom large storage cabinets (2023) have been added in all bedrooms, enhancing organization and livability. Every bathroom in the home has been upgraded with skirted toilets and vanities (2024), and the main bath features a sleek shower door on the bathtub (2024). With a full bathroom on each level, this home offers both privacy and functionalityhoughtful updates continue throughout the homeRemote control curtains at the stairs and basement (2024)All curtains updated throughout the home (2024)All front windows replaced for enhanced energy efficiency and aesthetics (2024), Front door (2021), and garage door (2020). Security Water management system (2023) ensuring peace of mind through all seasons. Outside, the attention to detail shines just as much. The backyard has been fully landscaped with stones (2023) for low-maintenance enjoyment, while the front yard received a thoughtful upgrade (2023). You'll also appreciate the epoxy finish on the stairs and garage floor (2024), along with upgraded storage in the garage (2023), providing plenty of room for tools, gear, and seasonal items. Set in a peaceful, friendly neighbourhood known for its mature trees, walkable streets, and unbeatable location close to shopping, dining, and major commuter routes, this home in The Orchard offers a lifestyle of ease and elegance. |
| Price | $3,750 |
| Taxes: | $0.00 |
| Occupancy: | Owner |
| Address: | 2227 Prescott Plac , Burlington, L7L 6L3, Halton |
| Acreage: | < .50 |
| Directions/Cross Streets: | Dryden |
| Rooms: | 6 |
| Bedrooms: | 3 |
| Bedrooms +: | 0 |
| Family Room: | T |
| Basement: | Finished wit |
| Furnished: | Unfu |
| Level/Floor | Room | Length(ft) | Width(ft) | Descriptions | |
| Room 1 | Second | Dining Ro | 10 | 8.5 | |
| Room 2 | Second | Kitchen | 7.74 | 9.68 | |
| Room 3 | Second | Living Ro | 16.99 | 14.01 | Fireplace |
| Room 4 | Second | Bathroom | 2 Pc Bath | ||
| Room 5 | Third | Primary B | 12.4 | 10.23 | |
| Room 6 | Third | Bathroom | 3 Pc Ensuite | ||
| Room 7 | Third | Bedroom | 8 | 8.76 | |
| Room 8 | Third | Bedroom | 12.5 | 8.76 | |
| Room 9 | Third | Bathroom | 4 Pc Bath, Fireplace | ||
| Room 10 | Lower | Laundry | |||
| Room 11 | Lower | Family Ro | 11.74 | 17.15 | |
| Room 12 | Lower | Bedroom | 11.74 | 17.15 |
| Washroom Type | No. of Pieces | Level |
| Washroom Type 1 | 2 | Second |
| Washroom Type 2 | 3 | Third |
| Washroom Type 3 | 4 | Third |
| Washroom Type 4 | 0 | |
| Washroom Type 5 | 0 |
| Total Area: | 0.00 |
| Approximatly Age: | 16-30 |
| Property Type: | Att/Row/Townhouse |
| Style: | 3-Storey |
| Exterior: | Brick |
| Garage Type: | Built-In |
| (Parking/)Drive: | Front Yard |
| Drive Parking Spaces: | 1 |
| Park #1 | |
| Parking Type: | Front Yard |
| Park #2 | |
| Parking Type: | Front Yard |
| Pool: | None |
| Laundry Access: | In-Suite Laun |
| Approximatly Age: | 16-30 |
| Approximatly Square Footage: | 1500-2000 |
| Property Features: | Fenced Yard, Library |
| CAC Included: | N |
| Water Included: | Y |
| Cabel TV Included: | N |
| Common Elements Included: | N |
| Heat Included: | Y |
| Parking Included: | N |
| Condo Tax Included: | N |
| Building Insurance Included: | N |
| Fireplace/Stove: | Y |
| Heat Type: | Forced Air |
| Central Air Conditioning: | Central Air |
| Central Vac: | Y |
| Laundry Level: | Syste |
| Ensuite Laundry: | F |
| Elevator Lift: | False |
| Sewers: | Sewer |
| Although the information displayed is believed to be accurate, no warranties or representations are made of any kind. |
| RE/MAX ESCARPMENT REALTY INC. |
- Listing -1 of 0
|
|

Dir:
416-901-9881
Bus:
416-901-8881
Fax:
416-901-9881
| Book Showing | Email a Friend |
Jump To:
At a Glance:
| Type: | Freehold - Att/Row/Townhouse |
| Area: | Halton |
| Municipality: | Burlington |
| Neighbourhood: | Orchard |
| Style: | 3-Storey |
| Lot Size: | x 80.73(Feet) |
| Approximate Age: | 16-30 |
| Tax: | $0 |
| Maintenance Fee: | $0 |
| Beds: | 3 |
| Baths: | 3 |
| Garage: | 0 |
| Fireplace: | Y |
| Air Conditioning: | |
| Pool: | None |
Locatin Map:

Contact Info
SOLTANIAN REAL ESTATE
Brokerage sharon@soltanianrealestate.com SOLTANIAN REAL ESTATE, Brokerage Independently owned and operated. 175 Willowdale Avenue #100, Toronto, Ontario M2N 4Y9 Office: 416-901-8881Fax: 416-901-9881Cell: 416-901-9881Office LocationFind us on map
Listing added to your favorite list
Looking for resale homes?

By agreeing to Terms of Use, you will have ability to search up to 307073 listings and access to richer information than found on REALTOR.ca through my website.

