$1,299,000
Available - For Sale
Listing ID: E12108084
17 Plumrose Boul , Toronto, M1E 5E8, Toronto
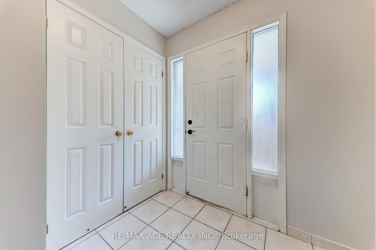
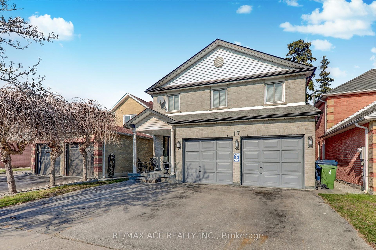
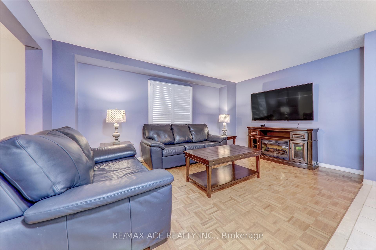
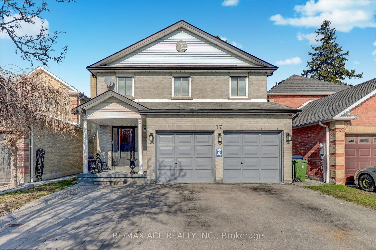
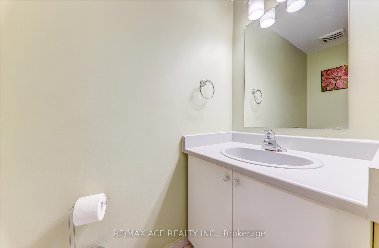
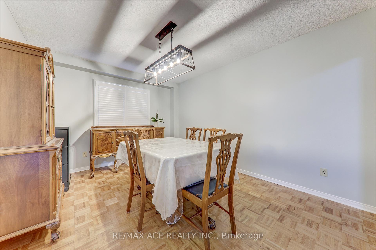
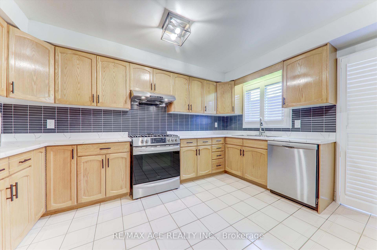
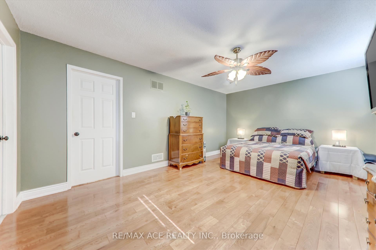
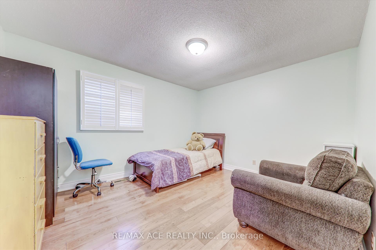
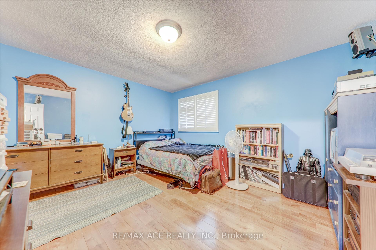
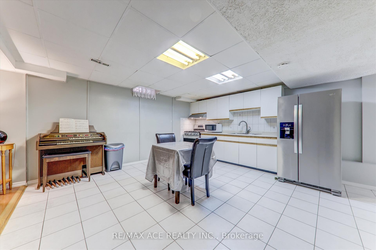
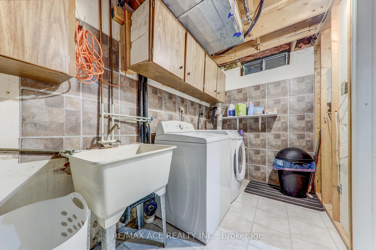
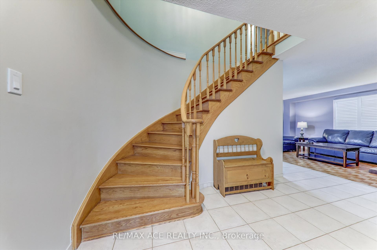
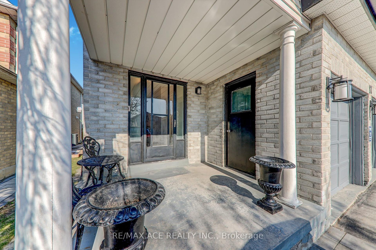
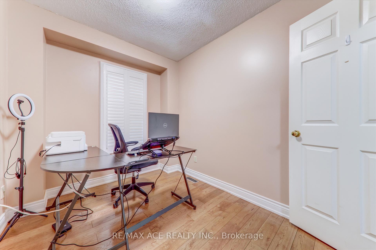
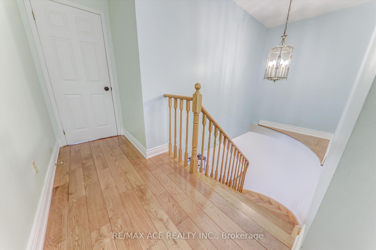

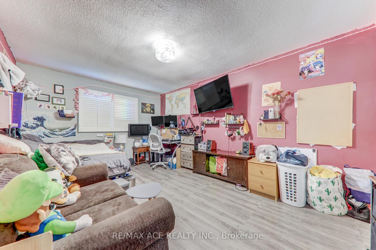
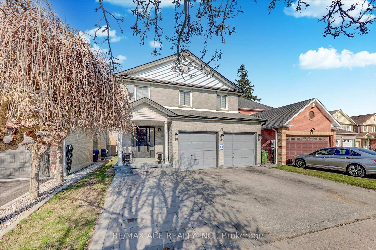
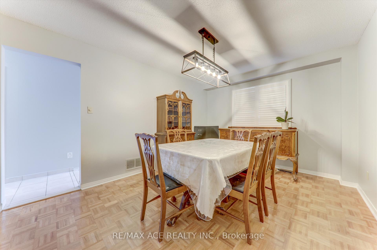
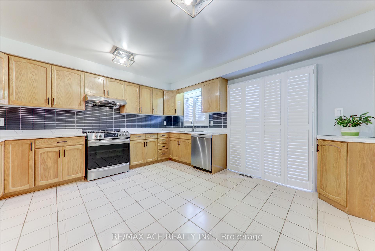
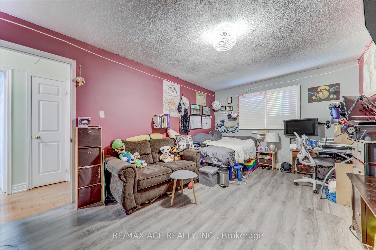
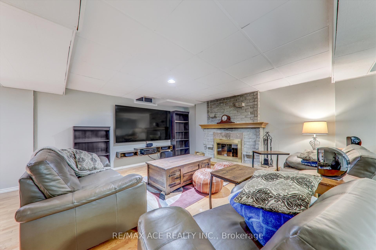
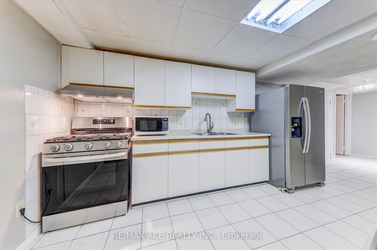
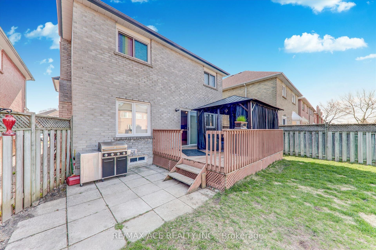
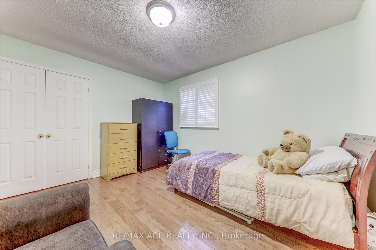

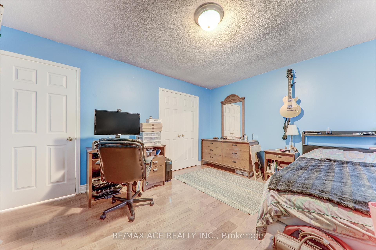
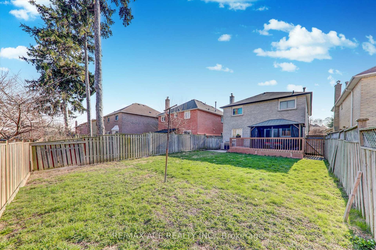
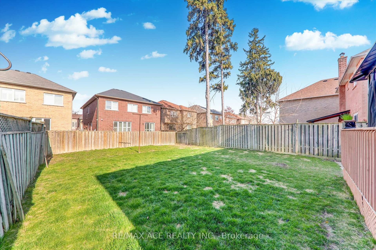
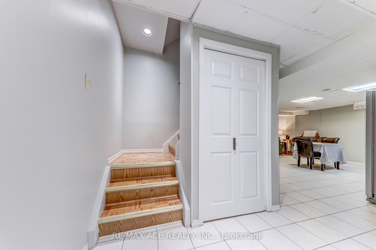
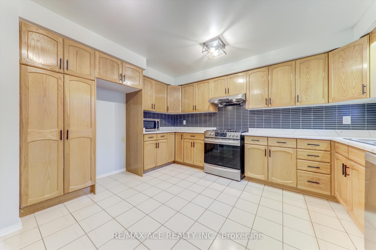
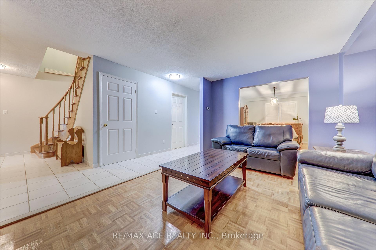
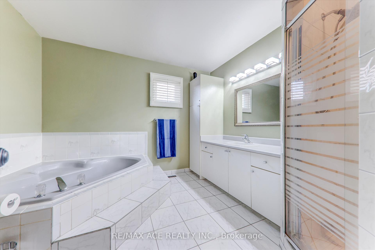
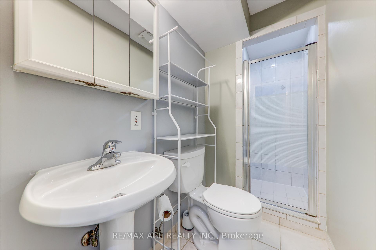
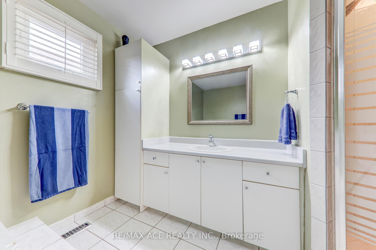
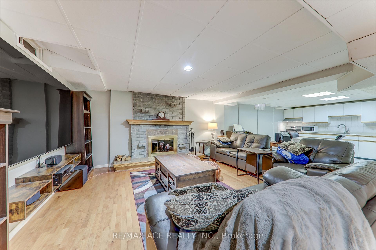





































| Luxury living, nestled in a quiet, family-friendly cul-de-sac, this beautifully maintained 4-bedroom, 4-bathroom detached home offers over 2,291 sq. ft. of above-grade living space plus a fully finished basement with a separate kitchen & bathroom. Perfect for extended family or future in-law suite potential. The main floor features a sun-filled east/west exposure, open concept living and dining areas adorned with elegant parquet flooring and California shutters. The xlarge spacious kitchen walks out to a private, fully fenced backyard. A main floor den provides the perfect space for a home office or an extra bedroom on the main floor. Upstairs, you'll find four generously sized bedrooms with hardwood flooring throughout. The primary suite is luxurious with a spa-like en-suite, complete with a soaker tub, separate shower, and walk-in closet. The finished basement offers a large rec room with a charming wood-burning brick fireplace, a second large eat-in kitchen, and a massive laundry/furnace room with ample storage and cold cellar. Additional features include a private double driveway with a built-in 2-car garage (4 parking spaces total), beautifully upgraded stone walkway for enhanced curb appeal, oak staircase & a carpet-free interior throughout. Step outside to your private backyard deck featuring a charming gazebo, the perfect spot to enjoy summer days and cozy evenings all within the privacy of your own oasis. Ideally located steps from schools, parks, shopping, and transit. This is a move-in-ready opportunity you wont want to miss! |
| Price | $1,299,000 |
| Taxes: | $4334.65 |
| Occupancy: | Owner |
| Address: | 17 Plumrose Boul , Toronto, M1E 5E8, Toronto |
| Directions/Cross Streets: | Manse Road & Lawrence Avenue E. |
| Rooms: | 8 |
| Rooms +: | 3 |
| Bedrooms: | 4 |
| Bedrooms +: | 1 |
| Family Room: | F |
| Basement: | Apartment, Finished |
| Level/Floor | Room | Length(ft) | Width(ft) | Descriptions | |
| Room 1 | Ground | Living Ro | 16.27 | 10.96 | Open Concept, Parquet, California Shutters |
| Room 2 | Ground | Dining Ro | 14.4 | 10.69 | Formal Rm, Parquet, California Shutters |
| Room 3 | Ground | Kitchen | 13.48 | 14.07 | Ceramic Floor, W/O To Deck, Eat-in Kitchen |
| Room 4 | Ground | Den | 7.54 | 10.36 | California Shutters, Parquet |
| Room 5 | Second | Primary B | 11.81 | 18.04 | Hardwood Floor, Ensuite Bath, Walk-In Closet(s) |
| Room 6 | Second | Bedroom | 12.69 | 10.79 | Hardwood Floor, California Shutters, Double Closet |
| Room 7 | Second | Bedroom | 15.74 | 10.89 | Hardwood Floor, California Shutters, Double Closet |
| Room 8 | Second | Bedroom | 12.33 | 14.04 | Hardwood Floor, California Shutters, Double Closet |
| Room 9 | Basement | Recreatio | 15.61 | 19.02 | Open Concept, L-Shaped Room, Brick Fireplace |
| Room 10 | Basement | Kitchen | 14.73 | 15.94 | Eat-in Kitchen, Window, Combined w/Rec |
| Room 11 | Basement | Laundry | 24.76 | 10.66 | Window |
| Washroom Type | No. of Pieces | Level |
| Washroom Type 1 | 4 | Upper |
| Washroom Type 2 | 3 | Lower |
| Washroom Type 3 | 2 | Main |
| Washroom Type 4 | 0 | |
| Washroom Type 5 | 0 |
| Total Area: | 0.00 |
| Property Type: | Detached |
| Style: | 2-Storey |
| Exterior: | Aluminum Siding, Brick |
| Garage Type: | Built-In |
| (Parking/)Drive: | Private Do |
| Drive Parking Spaces: | 2 |
| Park #1 | |
| Parking Type: | Private Do |
| Park #2 | |
| Parking Type: | Private Do |
| Pool: | None |
| Approximatly Square Footage: | 2000-2500 |
| CAC Included: | N |
| Water Included: | N |
| Cabel TV Included: | N |
| Common Elements Included: | N |
| Heat Included: | N |
| Parking Included: | N |
| Condo Tax Included: | N |
| Building Insurance Included: | N |
| Fireplace/Stove: | Y |
| Heat Type: | Forced Air |
| Central Air Conditioning: | Central Air |
| Central Vac: | N |
| Laundry Level: | Syste |
| Ensuite Laundry: | F |
| Sewers: | Sewer |
$
%
Years
This calculator is for demonstration purposes only. Always consult a professional
financial advisor before making personal financial decisions.
| Although the information displayed is believed to be accurate, no warranties or representations are made of any kind. |
| RE/MAX ACE REALTY INC. |
- Listing -1 of 0
|
|

Dir:
416-901-9881
Bus:
416-901-8881
Fax:
416-901-9881
| Virtual Tour | Book Showing | Email a Friend |
Jump To:
At a Glance:
| Type: | Freehold - Detached |
| Area: | Toronto |
| Municipality: | Toronto E10 |
| Neighbourhood: | West Hill |
| Style: | 2-Storey |
| Lot Size: | x 128.05(Feet) |
| Approximate Age: | |
| Tax: | $4,334.65 |
| Maintenance Fee: | $0 |
| Beds: | 4+1 |
| Baths: | 4 |
| Garage: | 0 |
| Fireplace: | Y |
| Air Conditioning: | |
| Pool: | None |
Locatin Map:
Payment Calculator:

Contact Info
SOLTANIAN REAL ESTATE
Brokerage sharon@soltanianrealestate.com SOLTANIAN REAL ESTATE, Brokerage Independently owned and operated. 175 Willowdale Avenue #100, Toronto, Ontario M2N 4Y9 Office: 416-901-8881Fax: 416-901-9881Cell: 416-901-9881Office LocationFind us on map
Listing added to your favorite list
Looking for resale homes?

By agreeing to Terms of Use, you will have ability to search up to 307073 listings and access to richer information than found on REALTOR.ca through my website.

