$1,139,800
Available - For Sale
Listing ID: W12108110
70 Annie Craig Driv , Toronto, M8V 0G2, Toronto
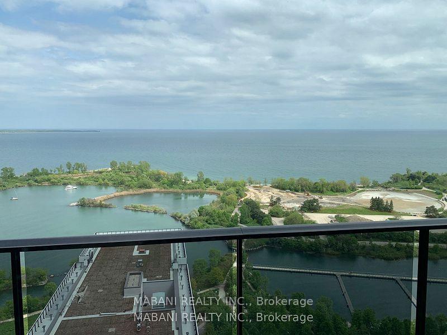
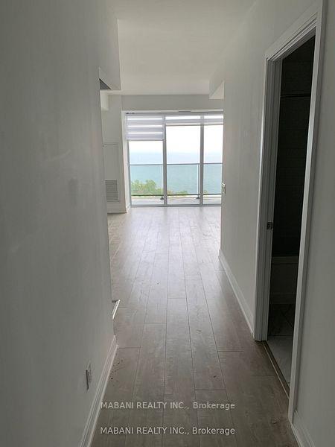
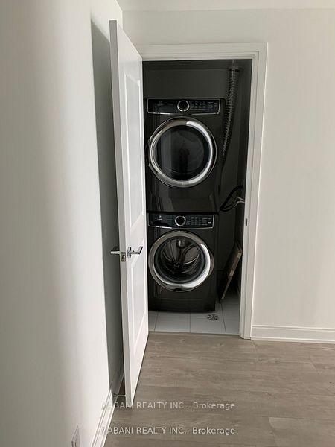
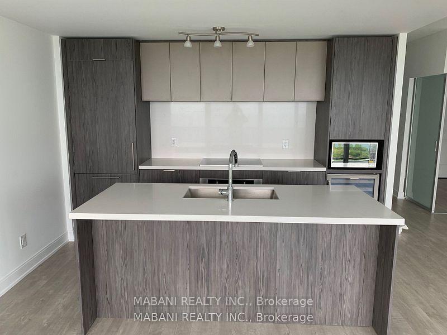
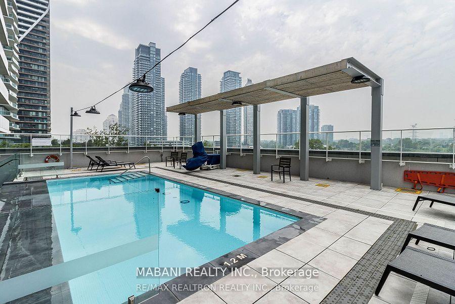
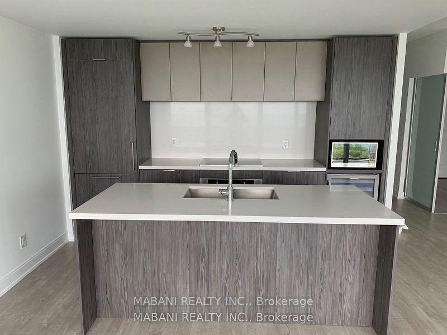
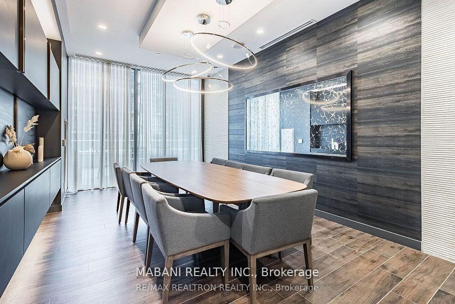
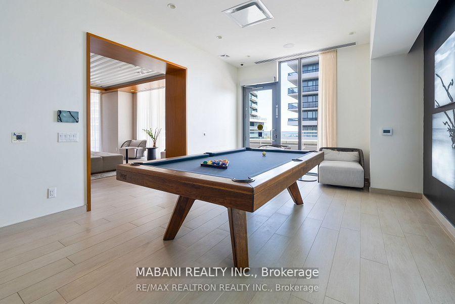
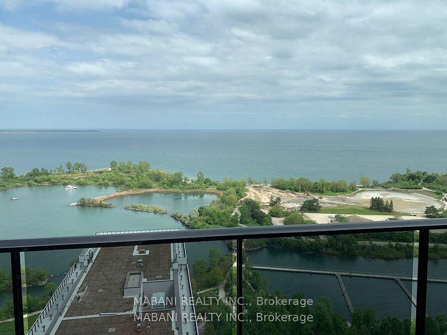
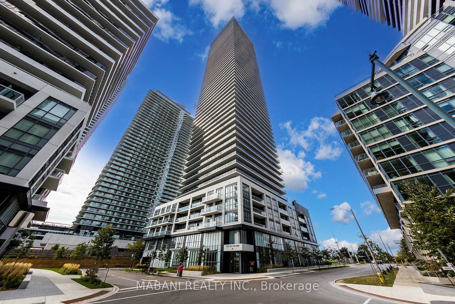
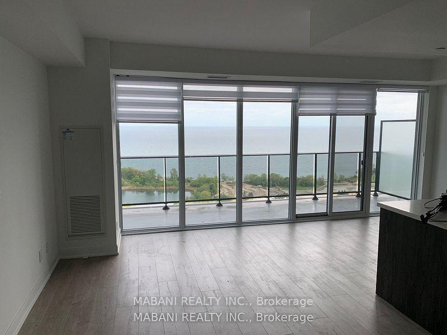


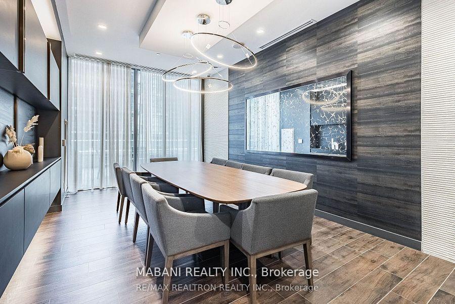
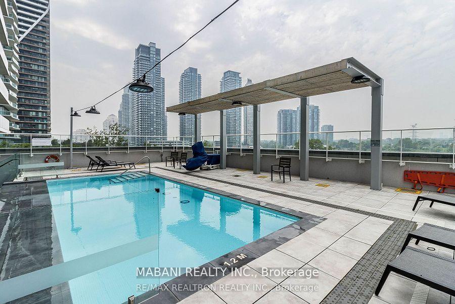
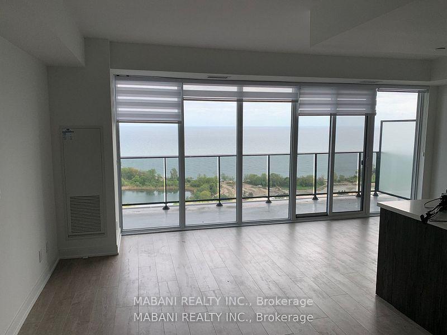
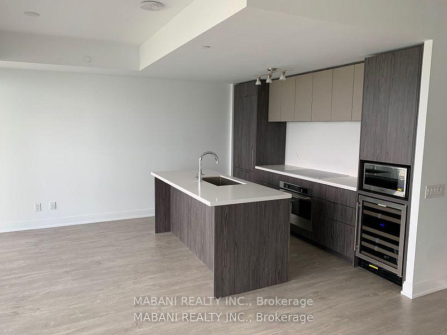
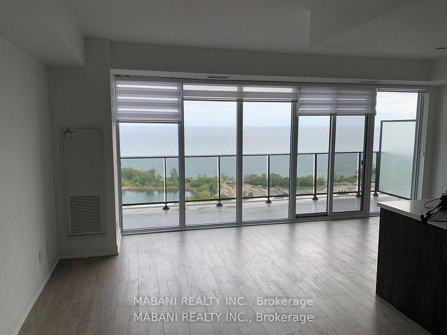
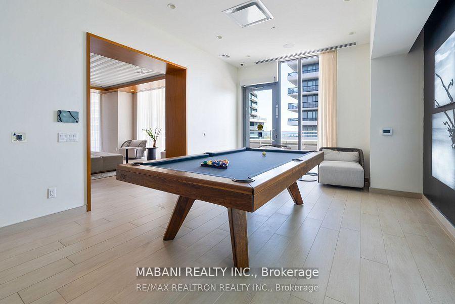
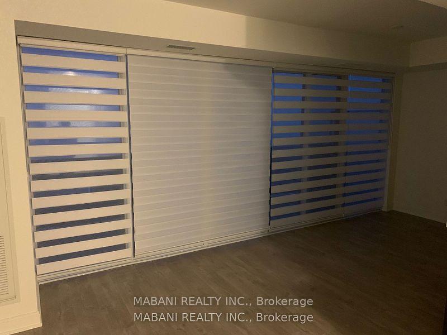
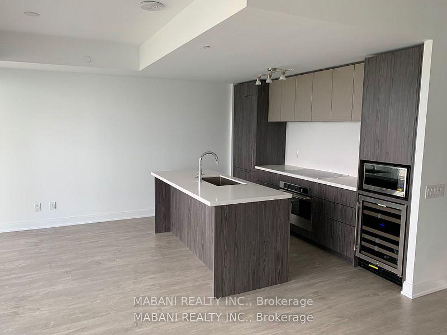
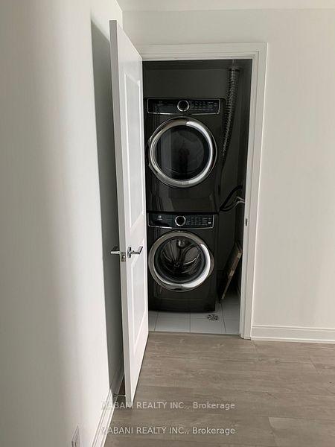
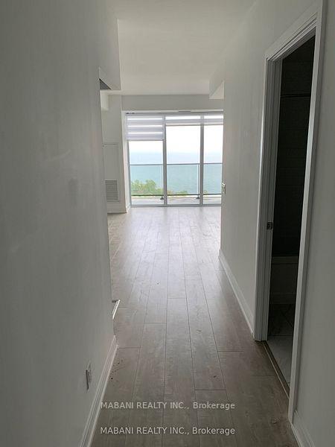
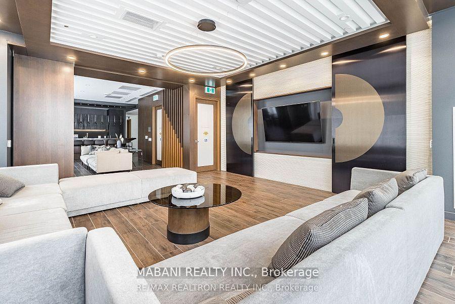
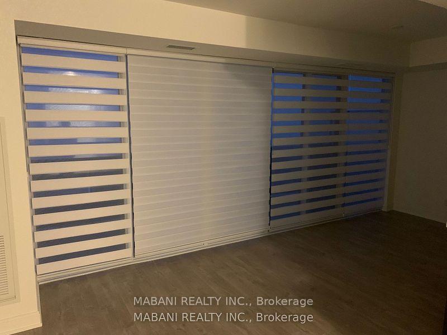
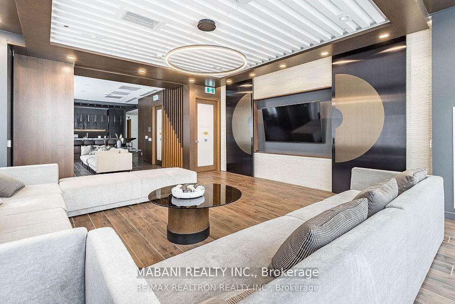
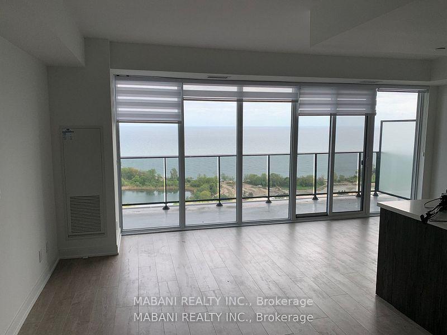































| Mattamy's Vita On The Lake, Unobstructed Stunning Lakeview. 2 Bedroom Unit with 2 Bathrooms, Ensuite with walk in closet and 4Pc Bathroom. Open Concept Floor Plan Featuring Upgraded Finishes. Contemporary Design, Modern Kitchen With upgraded Stone Counter/Backsplash, Stainless Steel Premium Appliances Incl. Wine Fridge. Upgraded washing and Dryer. The unit is 1011 SqFt + Balcony 176 Sqft. |
| Price | $1,139,800 |
| Taxes: | $4008.00 |
| Assessment Year: | 2024 |
| Occupancy: | Tenant |
| Address: | 70 Annie Craig Driv , Toronto, M8V 0G2, Toronto |
| Postal Code: | M8V 0G2 |
| Province/State: | Toronto |
| Directions/Cross Streets: | Lakeshore Blvd W & Silvermoon |
| Level/Floor | Room | Length(ft) | Width(ft) | Descriptions | |
| Room 1 | Main | Living Ro | 20.99 | 8.1 | Combined w/Dining, W/O To Balcony |
| Room 2 | Main | Dining Ro | 20.99 | 8.1 | Combined w/Living, Large Window |
| Room 3 | Main | Kitchen | 12.6 | 7.9 | B/I Appliances |
| Room 4 | Main | Primary B | 10.2 | 12.5 | Walk-In Closet(s), Ensuite Bath |
| Room 5 | Main | Bedroom 2 | 9.28 | 8.99 | Walk-In Closet(s), Sliding Doors |
| Room 6 | Main | Bathroom | 8.5 | 6 | 4 Pc Ensuite, Stone Counters |
| Room 7 | Main | Bathroom | 5.02 | 6.49 | 4 Pc Bath, Stone Counters |
| Room 8 | Main | Foyer | 4 | 14.01 | Large Closet |
| Room 9 | Main | Laundry | 3.94 | 4 |
| Washroom Type | No. of Pieces | Level |
| Washroom Type 1 | 4 | Main |
| Washroom Type 2 | 0 | |
| Washroom Type 3 | 0 | |
| Washroom Type 4 | 0 | |
| Washroom Type 5 | 0 |
| Total Area: | 0.00 |
| Approximatly Age: | New |
| Washrooms: | 2 |
| Heat Type: | Forced Air |
| Central Air Conditioning: | Central Air |
| Elevator Lift: | True |
$
%
Years
This calculator is for demonstration purposes only. Always consult a professional
financial advisor before making personal financial decisions.
| Although the information displayed is believed to be accurate, no warranties or representations are made of any kind. |
| MABANI REALTY INC. |
- Listing -1 of 0
|
|

Dir:
416-901-9881
Bus:
416-901-8881
Fax:
416-901-9881
| Book Showing | Email a Friend |
Jump To:
At a Glance:
| Type: | Com - Condo Apartment |
| Area: | Toronto |
| Municipality: | Toronto W06 |
| Neighbourhood: | Mimico |
| Style: | Apartment |
| Lot Size: | x 0.00() |
| Approximate Age: | New |
| Tax: | $4,008 |
| Maintenance Fee: | $703 |
| Beds: | 2 |
| Baths: | 2 |
| Garage: | 0 |
| Fireplace: | N |
| Air Conditioning: | |
| Pool: |
Locatin Map:
Payment Calculator:

Contact Info
SOLTANIAN REAL ESTATE
Brokerage sharon@soltanianrealestate.com SOLTANIAN REAL ESTATE, Brokerage Independently owned and operated. 175 Willowdale Avenue #100, Toronto, Ontario M2N 4Y9 Office: 416-901-8881Fax: 416-901-9881Cell: 416-901-9881Office LocationFind us on map
Listing added to your favorite list
Looking for resale homes?

By agreeing to Terms of Use, you will have ability to search up to 307073 listings and access to richer information than found on REALTOR.ca through my website.

