$3,900
Available - For Rent
Listing ID: N12080964
616 Barons Stre , Vaughan, L4H 5C5, York
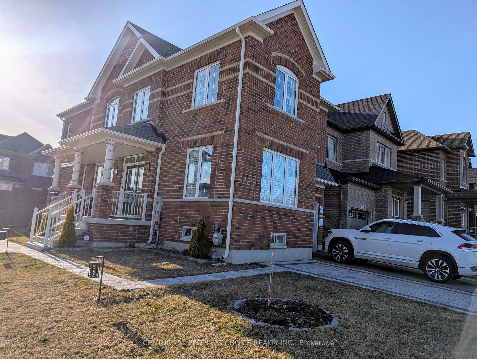
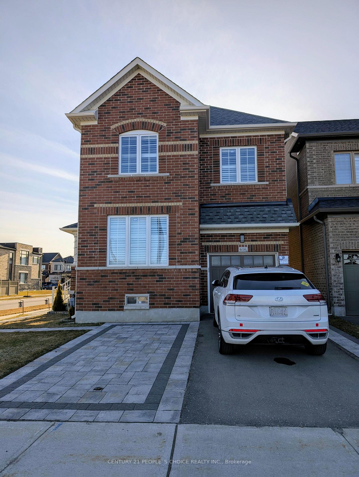
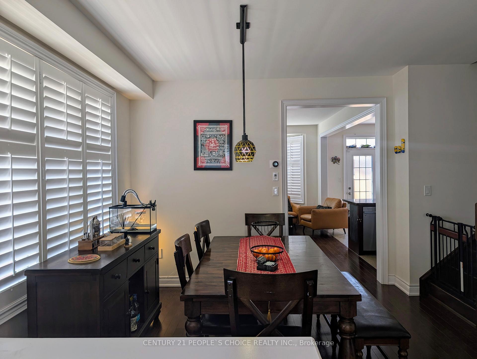
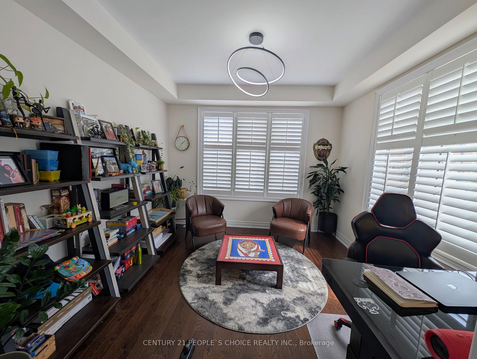
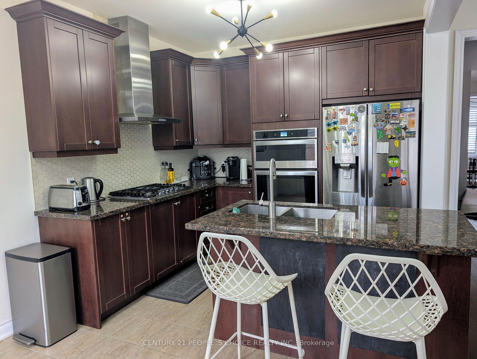
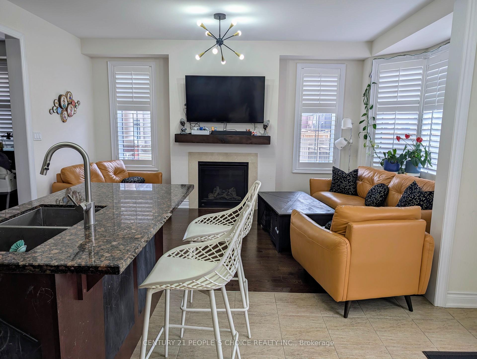
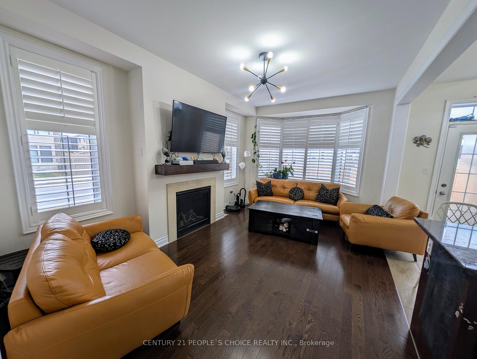
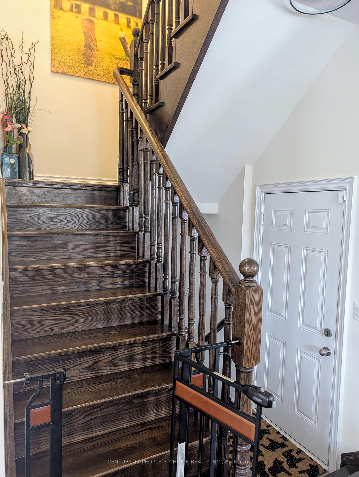
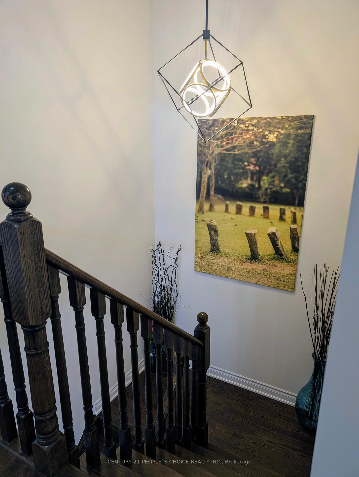
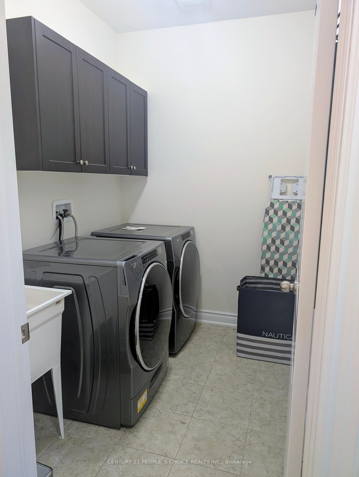
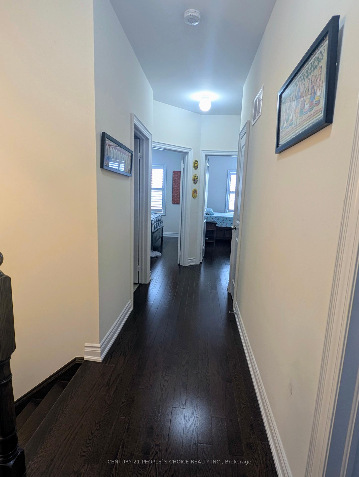
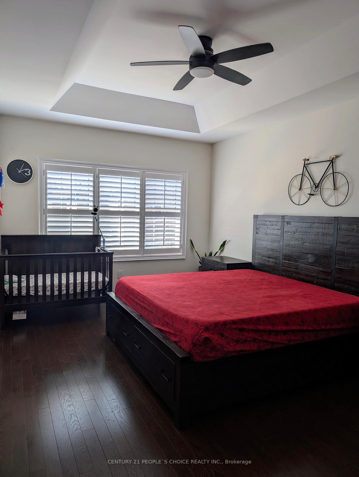

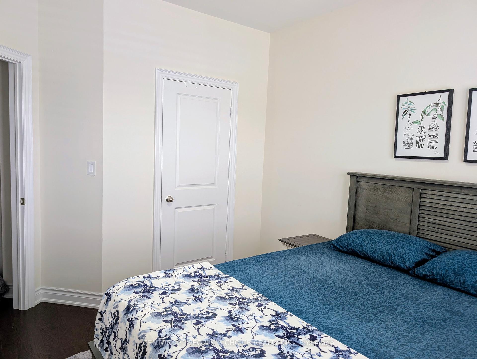
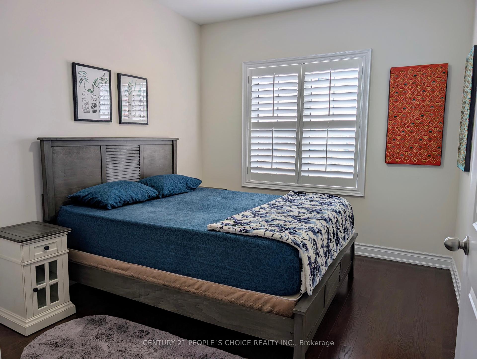
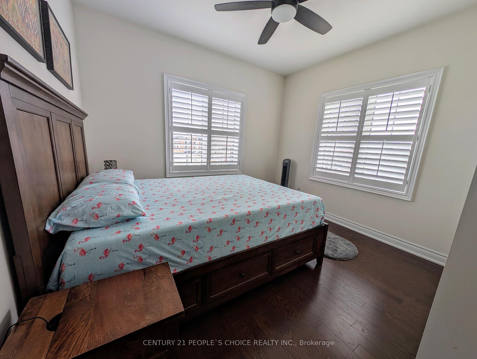
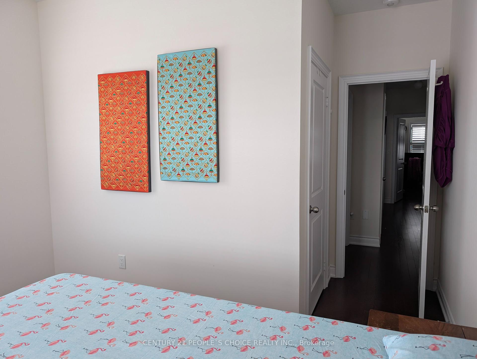
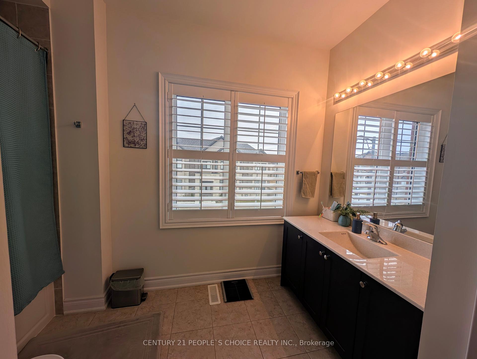
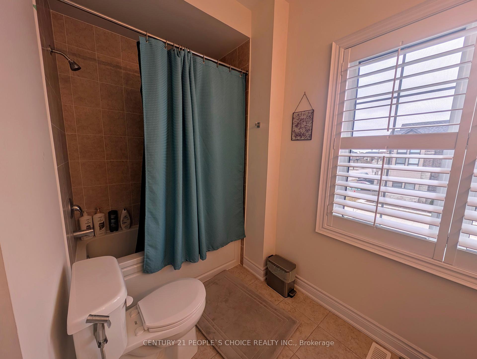
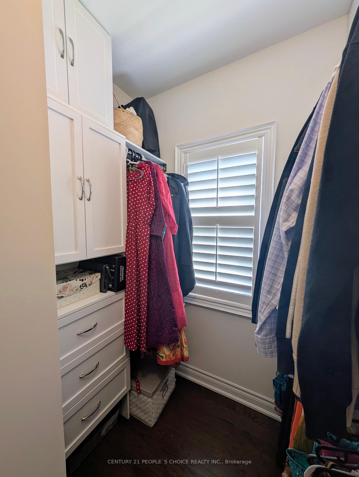
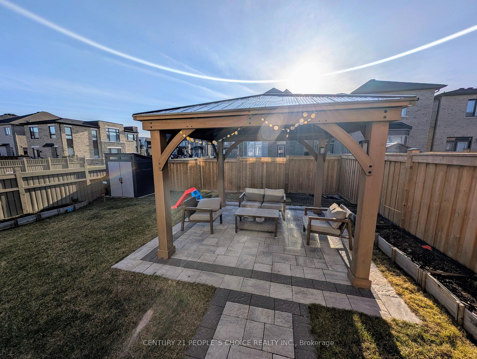
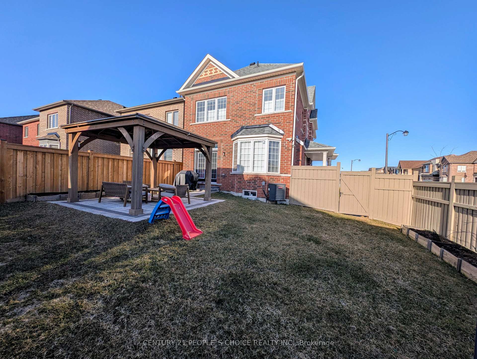






















| Imagine stepping into a lifestyle of refined comfort in this stunning 4-bedroom, 3-bathroom detached home, nestled in the heart of prestigious Kleinburg. This residence offers an unparalleled rental experience, blending luxurious features with exceptional convenience.Picture yourself enjoying open-concept living spaces, highlighted by elegant hardwood floors, sleek granite countertops, and a cozy gas fireplace, all under soaring 9-foot ceilings. Modern stainless steel appliances and ample storage in the unfinished basement cater to your everyday needs, while the prime location places you within walking distance of top-rated schools (Tanya Khan Public School, Angus Valley Montessori & Pope Francis Catholic School) and moments from future park side living. With easy access to shopping (1.5 Km to Longo's, Future Shoppers, LCBO), highways (HWY 427 & 400), and transit(300mt to YRT), plus nearby trails and the charming Kleinburg village, this home offers the perfect balance of serene suburban living and urban accessibility a truly exceptional opportunity for discerning tenants seeking a premium rental experience. |
| Price | $3,900 |
| Taxes: | $0.00 |
| Occupancy: | Owner |
| Address: | 616 Barons Stre , Vaughan, L4H 5C5, York |
| Acreage: | < .50 |
| Directions/Cross Streets: | Barons St and Port Renfrew Ave |
| Rooms: | 9 |
| Bedrooms: | 4 |
| Bedrooms +: | 0 |
| Family Room: | T |
| Basement: | Unfinished |
| Furnished: | Unfu |
| Level/Floor | Room | Length(ft) | Width(ft) | Descriptions | |
| Room 1 | Main | Living Ro | 12.89 | 11.28 | Hardwood Floor, Large Window |
| Room 2 | Main | Kitchen | 8.4 | 10.27 | Tile Floor |
| Room 3 | Main | Breakfast | 7.87 | 10.27 | Tile Floor |
| Room 4 | Main | Family Ro | 16.99 | 10.59 | Hardwood Floor |
| Room 5 | Main | Dining Ro | 10.99 | 14.37 | Hardwood Floor |
| Room 6 | Second | Primary B | 10.99 | 15.78 | Hardwood Floor, Walk-In Closet(s) |
| Room 7 | Second | Bedroom 2 | 9.81 | 10.99 | Hardwood Floor |
| Room 8 | Second | Bedroom 3 | 10.99 | 10 | Hardwood Floor |
| Room 9 | Second | Bedroom 4 | 9.81 | 10.99 | Hardwood Floor |
| Room 10 | Second | Laundry | Tile Floor |
| Washroom Type | No. of Pieces | Level |
| Washroom Type 1 | 5 | Second |
| Washroom Type 2 | 3 | Second |
| Washroom Type 3 | 2 | Ground |
| Washroom Type 4 | 0 | |
| Washroom Type 5 | 0 |
| Total Area: | 0.00 |
| Approximatly Age: | 0-5 |
| Property Type: | Detached |
| Style: | 2-Storey |
| Exterior: | Brick |
| Garage Type: | Attached |
| (Parking/)Drive: | Private |
| Drive Parking Spaces: | 2 |
| Park #1 | |
| Parking Type: | Private |
| Park #2 | |
| Parking Type: | Private |
| Pool: | None |
| Laundry Access: | Ensuite, Sink |
| Other Structures: | Gazebo |
| Approximatly Age: | 0-5 |
| Approximatly Square Footage: | 2000-2500 |
| Property Features: | Public Trans, Park |
| CAC Included: | N |
| Water Included: | N |
| Cabel TV Included: | N |
| Common Elements Included: | N |
| Heat Included: | N |
| Parking Included: | Y |
| Condo Tax Included: | N |
| Building Insurance Included: | N |
| Fireplace/Stove: | Y |
| Heat Type: | Forced Air |
| Central Air Conditioning: | Central Air |
| Central Vac: | N |
| Laundry Level: | Syste |
| Ensuite Laundry: | F |
| Sewers: | Sewer |
| Although the information displayed is believed to be accurate, no warranties or representations are made of any kind. |
| CENTURY 21 PEOPLE`S CHOICE REALTY INC. |
- Listing -1 of 0
|
|

Dir:
416-901-9881
Bus:
416-901-8881
Fax:
416-901-9881
| Book Showing | Email a Friend |
Jump To:
At a Glance:
| Type: | Freehold - Detached |
| Area: | York |
| Municipality: | Vaughan |
| Neighbourhood: | Kleinburg |
| Style: | 2-Storey |
| Lot Size: | x 110.00(Feet) |
| Approximate Age: | 0-5 |
| Tax: | $0 |
| Maintenance Fee: | $0 |
| Beds: | 4 |
| Baths: | 3 |
| Garage: | 0 |
| Fireplace: | Y |
| Air Conditioning: | |
| Pool: | None |
Locatin Map:

Contact Info
SOLTANIAN REAL ESTATE
Brokerage sharon@soltanianrealestate.com SOLTANIAN REAL ESTATE, Brokerage Independently owned and operated. 175 Willowdale Avenue #100, Toronto, Ontario M2N 4Y9 Office: 416-901-8881Fax: 416-901-9881Cell: 416-901-9881Office LocationFind us on map
Listing added to your favorite list
Looking for resale homes?

By agreeing to Terms of Use, you will have ability to search up to 307073 listings and access to richer information than found on REALTOR.ca through my website.

