$1,775
Available - For Rent
Listing ID: W12108124
2382 St Clair Aven West , Toronto, M6N 1K8, Toronto
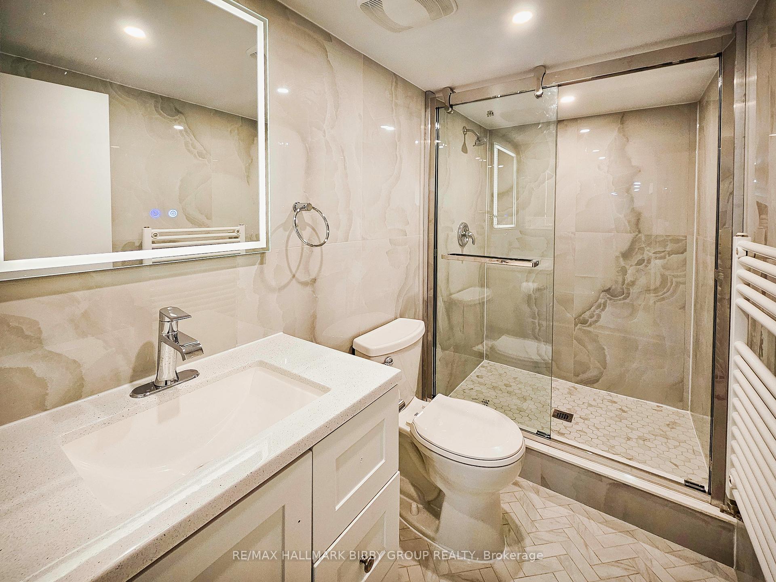
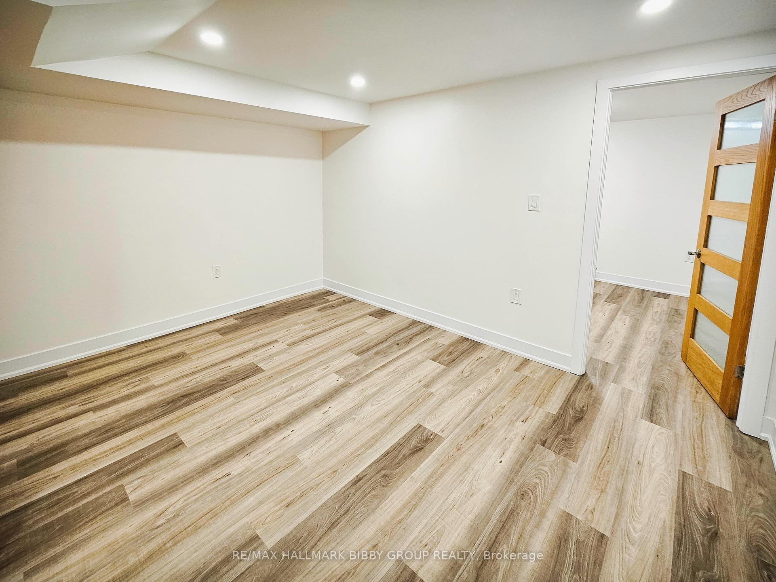
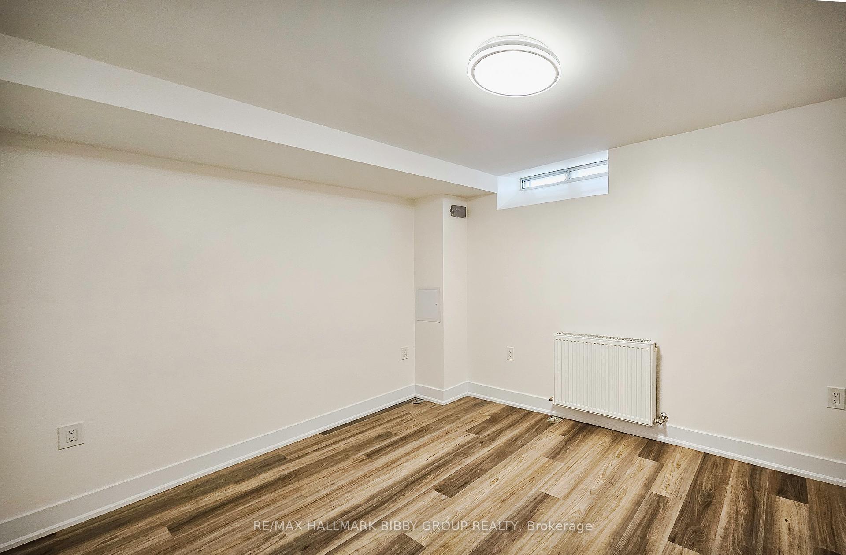
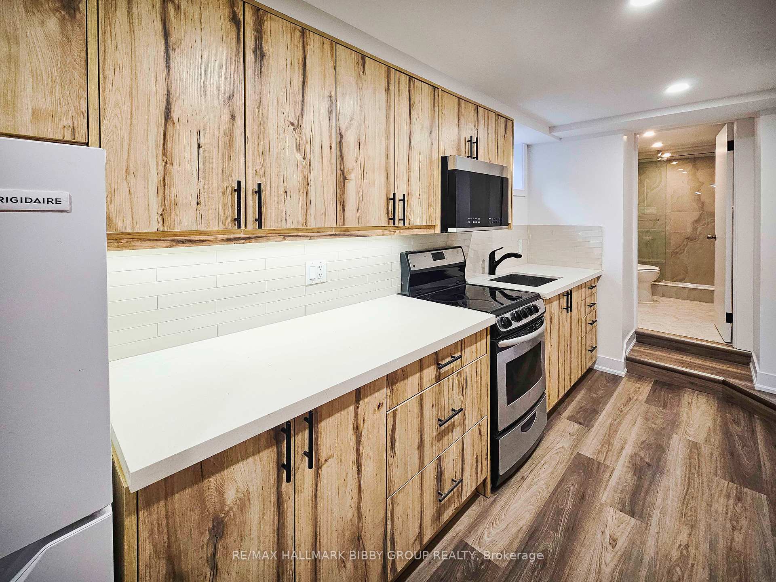

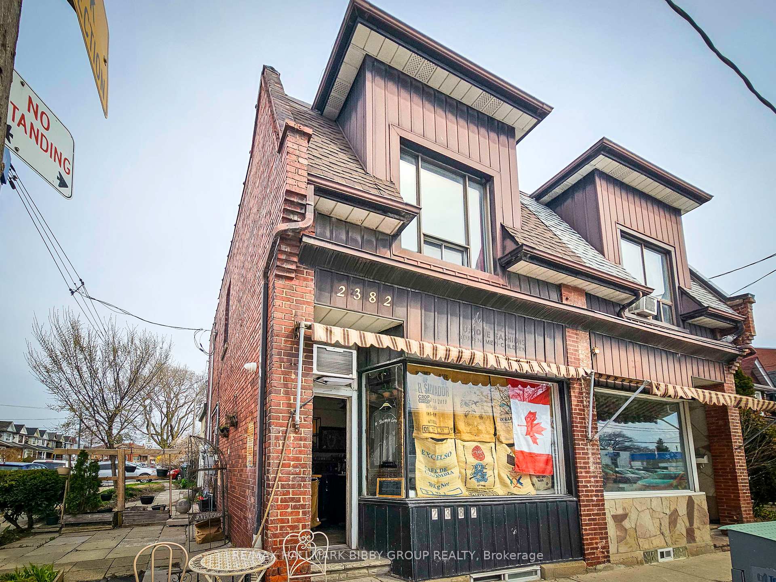
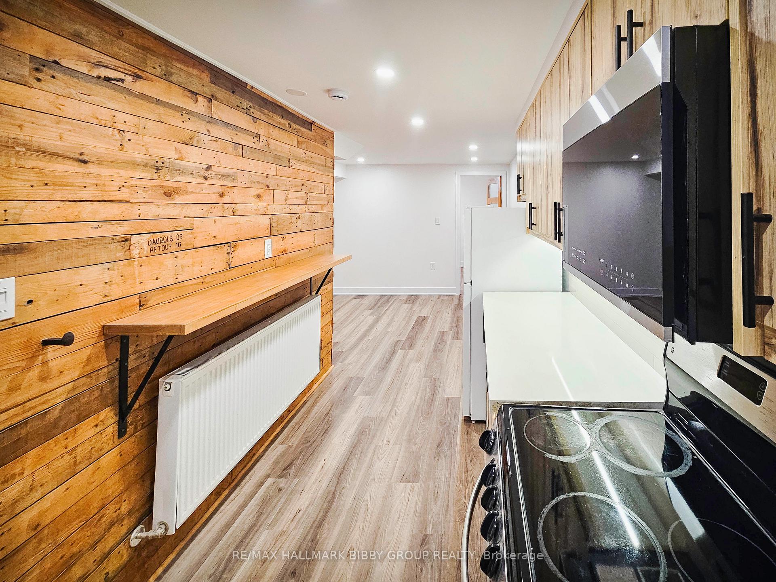
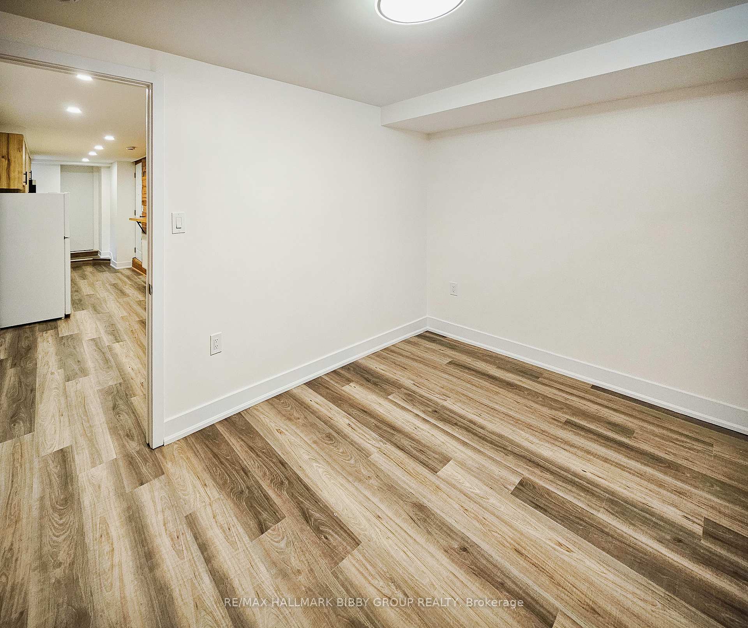
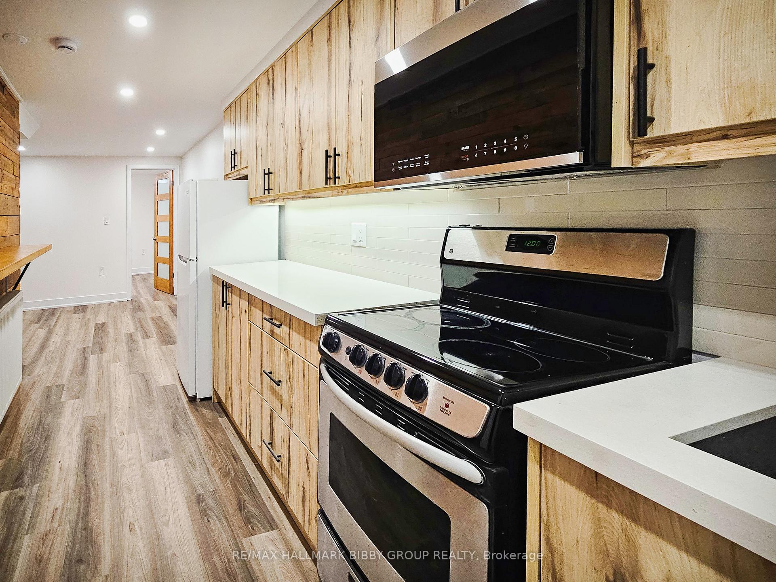









| Welcome to this newly renovated 1-bedroom basement apartment in the heart of Toronto's St. Clair West and Runnymede neighborhood. Finished to a high standard, this stylish unit combines modern design with exceptional comfort. The standout feature is the impressively high ceilings, creating an open, airy feel rarely found in basement suites. The apartment includes an ample living area perfect for relaxing or setting up a work-from-home space. The kitchen has been fully updated with sleek cabinetry, quality finishes, and stainless steel appliances, while the bathroom offers a clean, contemporary look with premium fixtures, a combination of penny tile and herringbone style flooring. The bedroom comfortably fits a queen-sized bed with room for additional furnishings. Located on a quiet, residential street just steps from transit, parks, and the vibrant shops and cafes of St. Clair West, this home offers both convenience and character. Ideal for professionals or couples seeking a high-quality living space in one of the citys most desirable west-end communities. |
| Price | $1,775 |
| Taxes: | $0.00 |
| Occupancy: | Vacant |
| Address: | 2382 St Clair Aven West , Toronto, M6N 1K8, Toronto |
| Directions/Cross Streets: | Runneymeded / St Clair |
| Rooms: | 4 |
| Bedrooms: | 1 |
| Bedrooms +: | 0 |
| Family Room: | F |
| Basement: | Finished |
| Furnished: | Unfu |
| Washroom Type | No. of Pieces | Level |
| Washroom Type 1 | 3 | |
| Washroom Type 2 | 0 | |
| Washroom Type 3 | 0 | |
| Washroom Type 4 | 0 | |
| Washroom Type 5 | 0 |
| Total Area: | 0.00 |
| Property Type: | Fourplex |
| Style: | 2-Storey |
| Exterior: | Brick |
| Garage Type: | None |
| (Parking/)Drive: | None |
| Drive Parking Spaces: | 0 |
| Park #1 | |
| Parking Type: | None |
| Park #2 | |
| Parking Type: | None |
| Pool: | None |
| Laundry Access: | Coin Operated |
| CAC Included: | N |
| Water Included: | Y |
| Cabel TV Included: | N |
| Common Elements Included: | N |
| Heat Included: | Y |
| Parking Included: | N |
| Condo Tax Included: | N |
| Building Insurance Included: | N |
| Fireplace/Stove: | N |
| Heat Type: | Fan Coil |
| Central Air Conditioning: | None |
| Central Vac: | N |
| Laundry Level: | Syste |
| Ensuite Laundry: | F |
| Sewers: | Sewer |
| Although the information displayed is believed to be accurate, no warranties or representations are made of any kind. |
| RE/MAX HALLMARK BIBBY GROUP REALTY |
- Listing -1 of 0
|
|

Dir:
416-901-9881
Bus:
416-901-8881
Fax:
416-901-9881
| Book Showing | Email a Friend |
Jump To:
At a Glance:
| Type: | Freehold - Fourplex |
| Area: | Toronto |
| Municipality: | Toronto W02 |
| Neighbourhood: | Junction Area |
| Style: | 2-Storey |
| Lot Size: | x 0.00() |
| Approximate Age: | |
| Tax: | $0 |
| Maintenance Fee: | $0 |
| Beds: | 1 |
| Baths: | 1 |
| Garage: | 0 |
| Fireplace: | N |
| Air Conditioning: | |
| Pool: | None |
Locatin Map:

Contact Info
SOLTANIAN REAL ESTATE
Brokerage sharon@soltanianrealestate.com SOLTANIAN REAL ESTATE, Brokerage Independently owned and operated. 175 Willowdale Avenue #100, Toronto, Ontario M2N 4Y9 Office: 416-901-8881Fax: 416-901-9881Cell: 416-901-9881Office LocationFind us on map
Listing added to your favorite list
Looking for resale homes?

By agreeing to Terms of Use, you will have ability to search up to 307073 listings and access to richer information than found on REALTOR.ca through my website.

