$1,049,000
Available - For Sale
Listing ID: X12108150
50 Thames Springs Cres , Zorra, N0M 2M0, Oxford
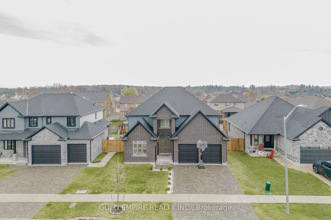
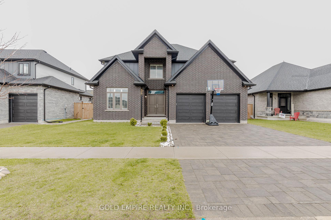
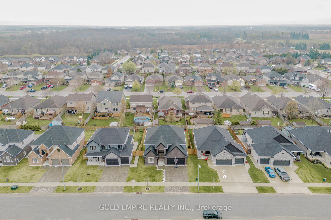
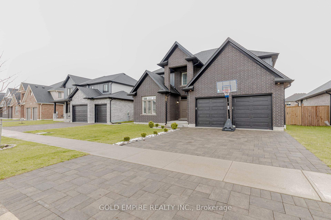
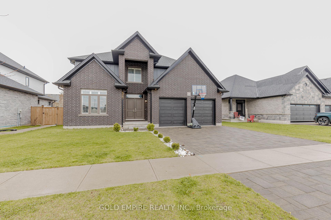
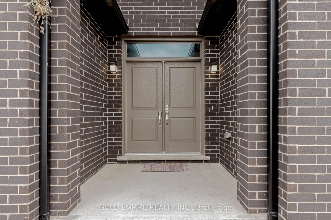
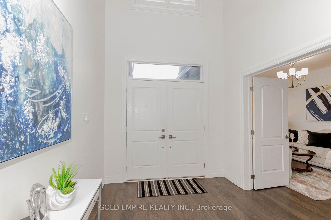
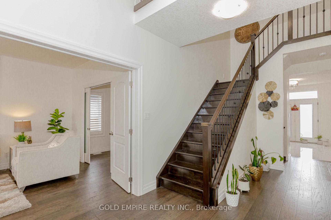
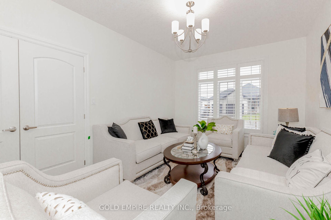
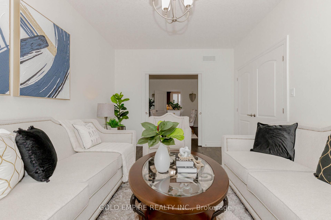
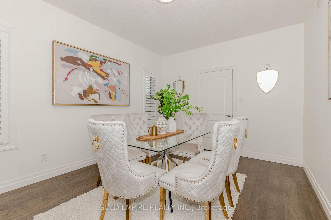
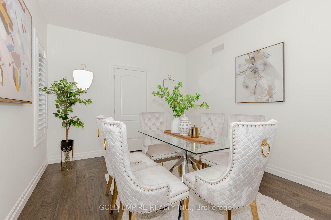
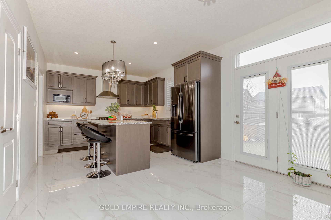
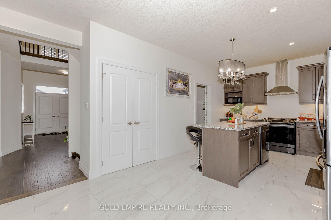
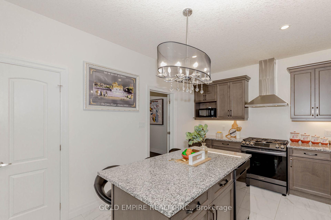
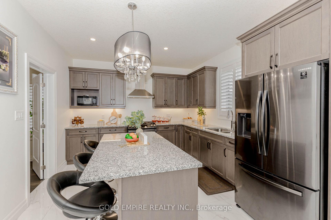
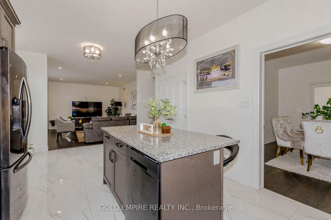
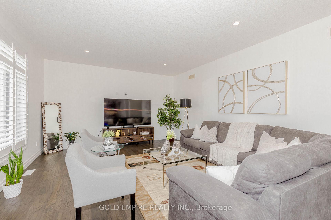
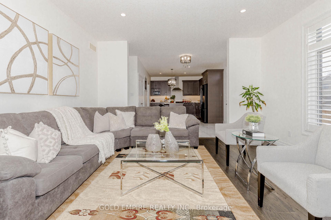
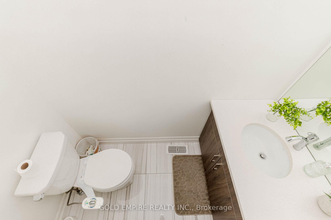
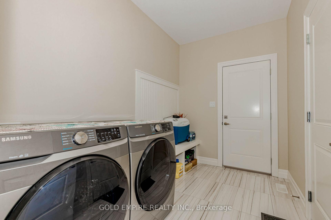
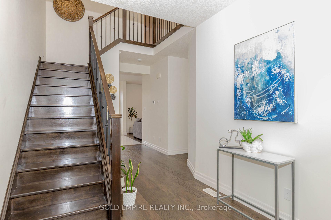
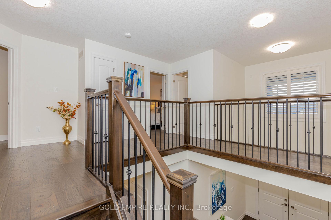
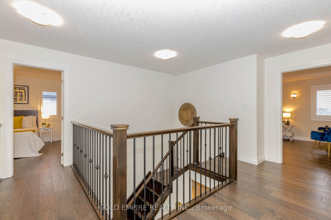
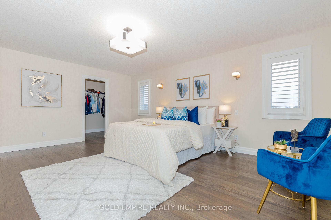
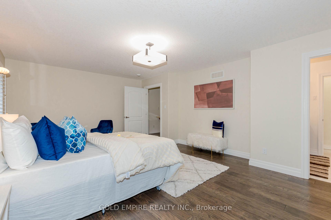

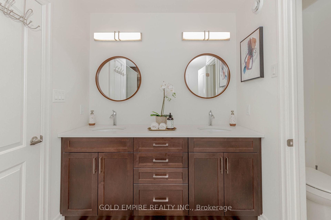
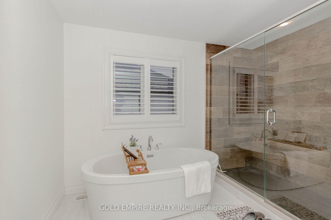
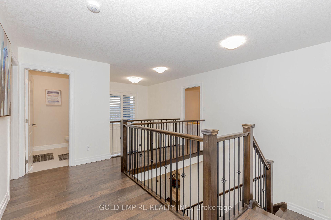
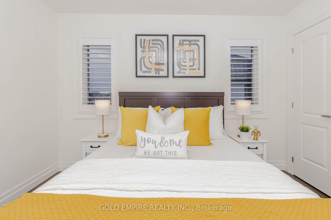
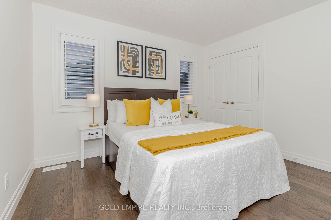
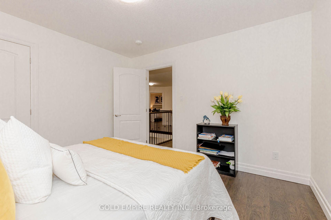

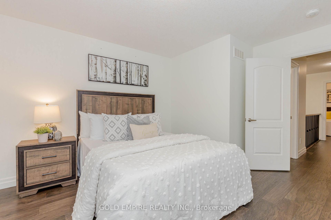
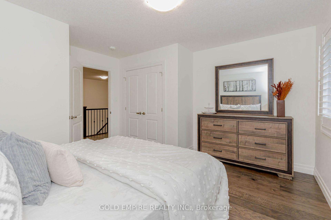
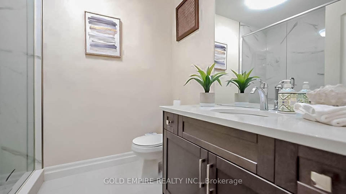
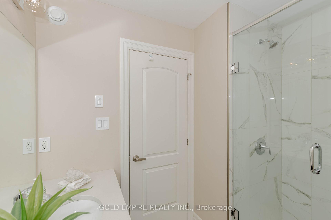
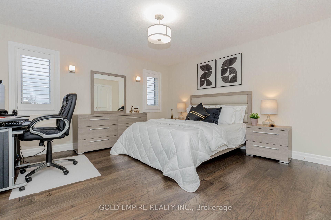
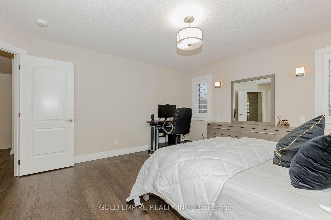
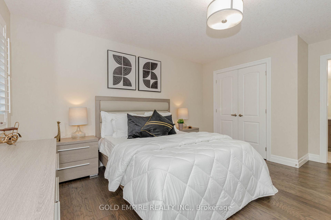
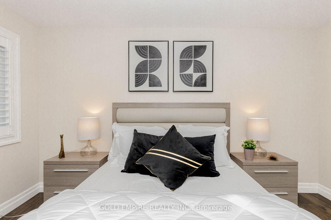
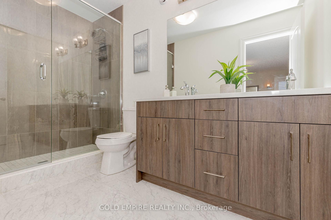
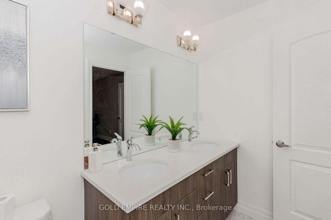

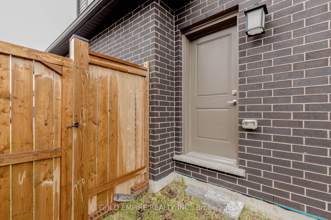
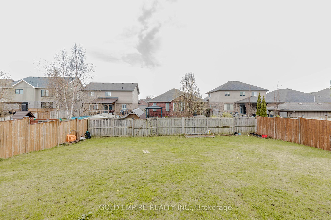
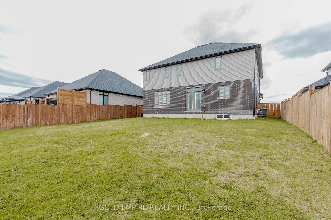
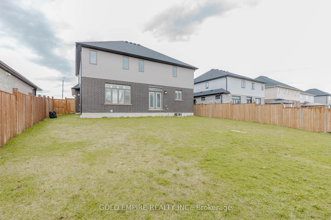
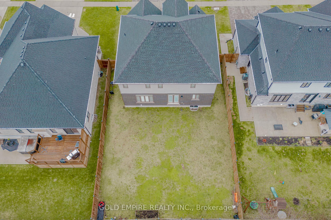


















































| Welcome to 50 Thames Springs, a beautifully upgraded 4-bedroom, 3.5-bathroom, approximately 2800 square feet. floor area, located in the peaceful and family-friendly community of Thamesford. Built in 2021 by the renowned builder, this property sits on a wide, premium lot and offers the perfect combination of space, style, and functionality for modern family living. As you step through the elegant double-door entrance, you're greeted with high-end finishes, including hardwood flooring throughout the entire home. NO CARPET. California shutters, and a spacious, well-thought-out layout. The main floor features a separate family room, formal dining room, cozy family room, and mudroom, providing ample room for both everyday living and entertaining. The heart of the home is the chef's dream kitchen, fully upgraded with quartz countertops, a pantry, Gas Stove, Black Samsung Appliances, and modern cabinetry ideal for preparing meals and hosting gatherings. Upstairs, you'll find four spacious bedrooms and three full bathrooms, including a large primary suite with a luxurious 5-piece ensuite, a second bedroom with its 4-piece ensuite, and two additional bedrooms sharing a full bathroom. This home is equipped with a 200 AMP hydro panel, water softener, and a drinking water filtration system, ensuring both comfort and quality. The backyard is fully fenced, offering privacy and a perfect space for kids or pets to play safely. Located just 5 minutes from Hwy 401, 15 minutes to Ingersoll, and 20 minutes to both London and Woodstock, this home is perfectly positioned for commuting in any direction. You are also close to all essential amenities and within walking distance of the well-regarded Thamesford Public School. With its upscale finishes, functional layout, and unbeatable location, 50 Thames Springs is the perfect place to call home. Book your showing today before it's gone! |
| Price | $1,049,000 |
| Taxes: | $5666.00 |
| Assessment Year: | 2025 |
| Occupancy: | Owner |
| Address: | 50 Thames Springs Cres , Zorra, N0M 2M0, Oxford |
| Directions/Cross Streets: | Dundas Street & 15th Line |
| Rooms: | 9 |
| Bedrooms: | 4 |
| Bedrooms +: | 0 |
| Family Room: | T |
| Basement: | Full, Unfinished |
| Level/Floor | Room | Length(ft) | Width(ft) | Descriptions | |
| Room 1 | Main | Living Ro | 18.37 | 16.73 | Hardwood Floor |
| Room 2 | Main | Kitchen | 22.96 | 16.4 | Breakfast Area, Quartz Counter |
| Room 3 | Main | Family Ro | 15.74 | 14.1 | Combined w/Dining, Hardwood Floor, Quartz Counter |
| Room 4 | Main | Dining Ro | 10.17 | 14.1 | Overlooks Backyard, Hardwood Floor, Gas Fireplace |
| Room 5 | Main | Laundry | 19.68 | 32.8 | Ceramic Floor, Access To Garage |
| Room 6 | Main | Bathroom | 19.68 | 32.8 | 2 Pc Bath, Ceramic Floor |
| Room 7 | Second | Primary B | 21.32 | 17.38 | 4 Pc Ensuite, Walk-In Closet(s), Hardwood Floor |
| Room 8 | Second | Bedroom 2 | 12.14 | 11.48 | |
| Room 9 | Second | Bedroom 3 | 11.15 | 11.15 | |
| Room 10 | Second | Bedroom 4 | 16.73 | 15.74 | |
| Room 11 | Second | Bathroom | 13.12 | 9.84 | 5 Pc Ensuite, Ceramic Floor |
| Room 12 | Second | Bathroom | 11.48 | 9.84 | 3 Pc Ensuite, Ceramic Floor |
| Room 13 | Second | Bathroom | 13.12 | 9.84 | 4 Pc Ensuite |
| Washroom Type | No. of Pieces | Level |
| Washroom Type 1 | 2 | Main |
| Washroom Type 2 | 5 | Second |
| Washroom Type 3 | 4 | Second |
| Washroom Type 4 | 0 | |
| Washroom Type 5 | 0 |
| Total Area: | 0.00 |
| Approximatly Age: | 6-15 |
| Property Type: | Detached |
| Style: | 2-Storey |
| Exterior: | Brick |
| Garage Type: | Built-In |
| (Parking/)Drive: | Private |
| Drive Parking Spaces: | 6 |
| Park #1 | |
| Parking Type: | Private |
| Park #2 | |
| Parking Type: | Private |
| Pool: | None |
| Approximatly Age: | 6-15 |
| Approximatly Square Footage: | 2500-3000 |
| Property Features: | Golf, Park |
| CAC Included: | N |
| Water Included: | N |
| Cabel TV Included: | N |
| Common Elements Included: | N |
| Heat Included: | N |
| Parking Included: | N |
| Condo Tax Included: | N |
| Building Insurance Included: | N |
| Fireplace/Stove: | Y |
| Heat Type: | Forced Air |
| Central Air Conditioning: | Central Air |
| Central Vac: | N |
| Laundry Level: | Syste |
| Ensuite Laundry: | F |
| Sewers: | Sewer |
| Utilities-Cable: | A |
| Utilities-Hydro: | Y |
$
%
Years
This calculator is for demonstration purposes only. Always consult a professional
financial advisor before making personal financial decisions.
| Although the information displayed is believed to be accurate, no warranties or representations are made of any kind. |
| GOLD EMPIRE REALTY INC. |
- Listing -1 of 0
|
|

Dir:
416-901-9881
Bus:
416-901-8881
Fax:
416-901-9881
| Virtual Tour | Book Showing | Email a Friend |
Jump To:
At a Glance:
| Type: | Freehold - Detached |
| Area: | Oxford |
| Municipality: | Zorra |
| Neighbourhood: | Dufferin Grove |
| Style: | 2-Storey |
| Lot Size: | x 115.75(Feet) |
| Approximate Age: | 6-15 |
| Tax: | $5,666 |
| Maintenance Fee: | $0 |
| Beds: | 4 |
| Baths: | 3 |
| Garage: | 0 |
| Fireplace: | Y |
| Air Conditioning: | |
| Pool: | None |
Locatin Map:
Payment Calculator:

Contact Info
SOLTANIAN REAL ESTATE
Brokerage sharon@soltanianrealestate.com SOLTANIAN REAL ESTATE, Brokerage Independently owned and operated. 175 Willowdale Avenue #100, Toronto, Ontario M2N 4Y9 Office: 416-901-8881Fax: 416-901-9881Cell: 416-901-9881Office LocationFind us on map
Listing added to your favorite list
Looking for resale homes?

By agreeing to Terms of Use, you will have ability to search up to 307073 listings and access to richer information than found on REALTOR.ca through my website.

