$2,399,000
Available - For Sale
Listing ID: C12107445
7 Delaware Aven , Toronto, M6H 2S8, Toronto
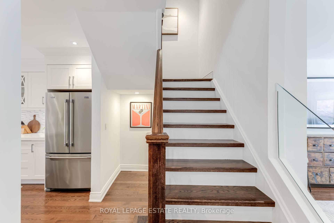
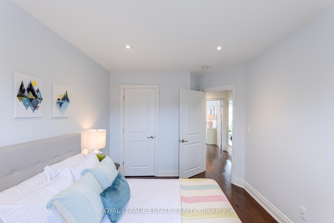

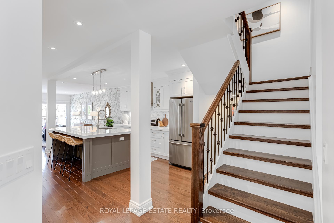
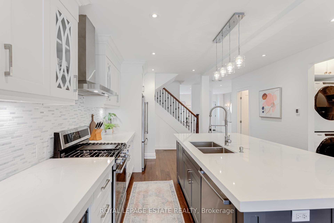
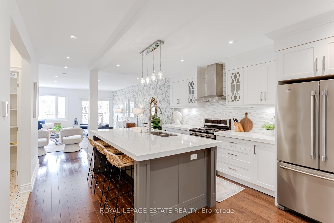
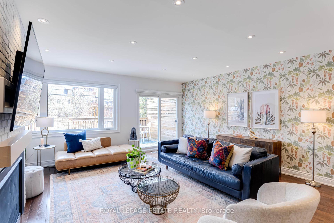
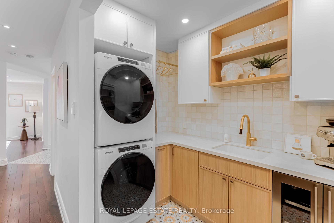
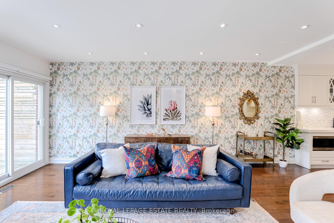
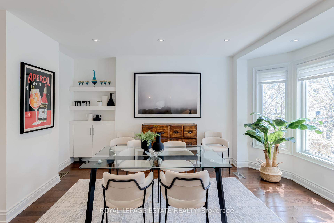
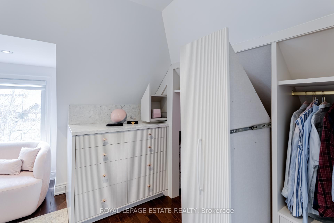
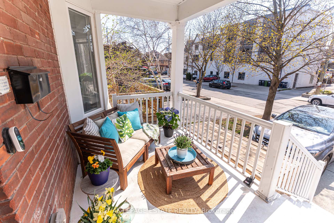
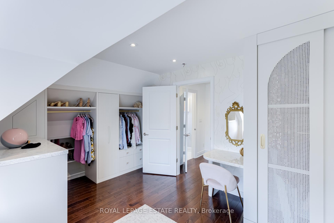
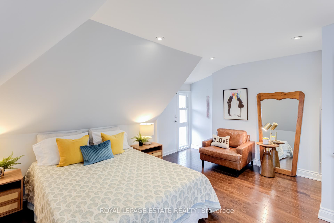
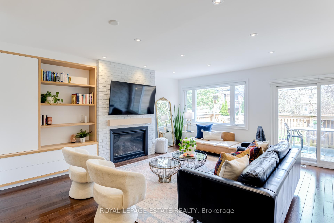
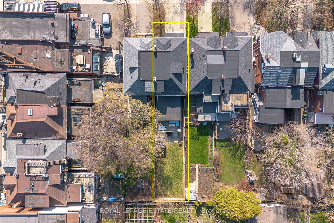
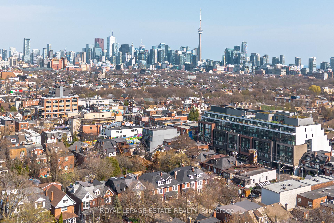
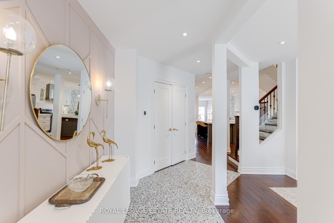
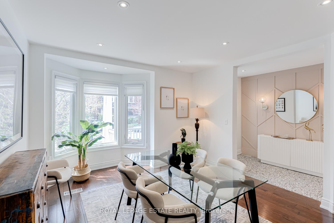
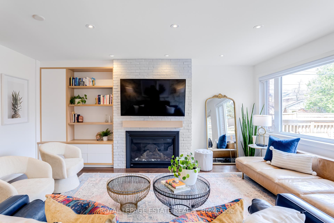
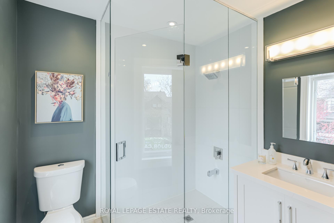
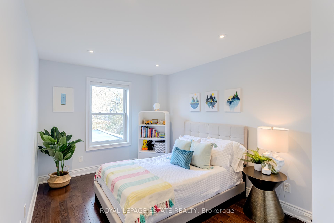
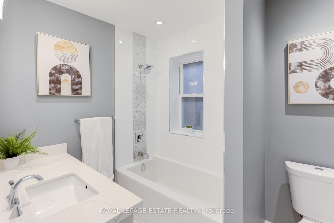
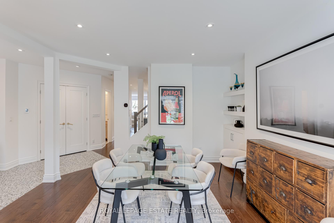
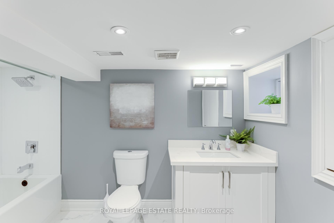
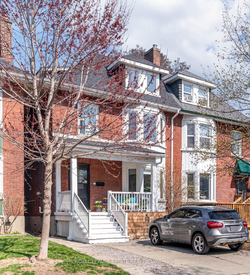
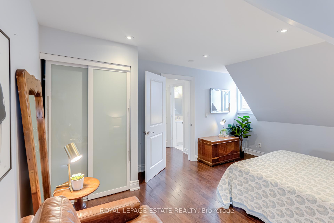
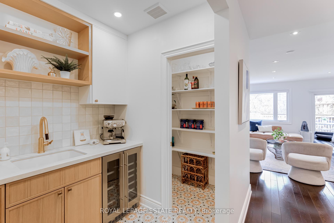
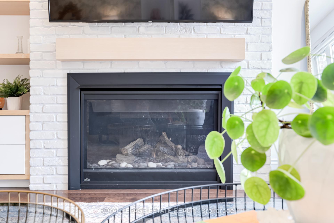
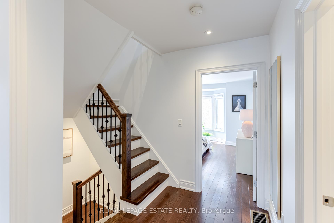
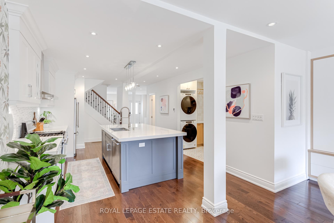
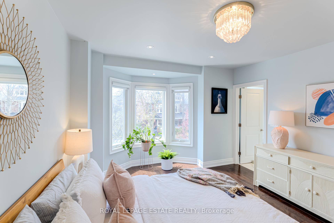
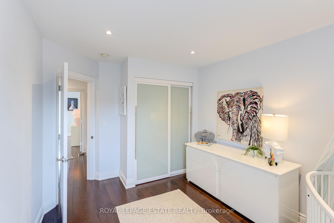
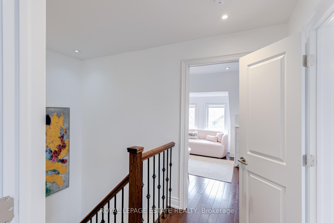
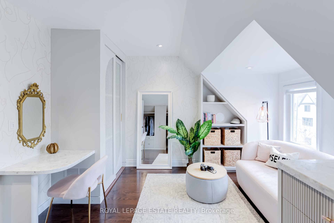
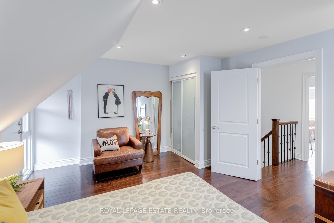
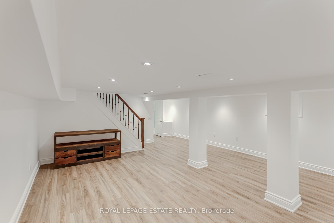
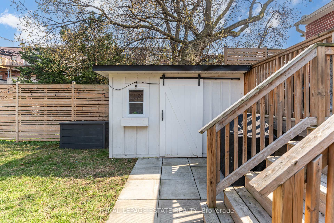
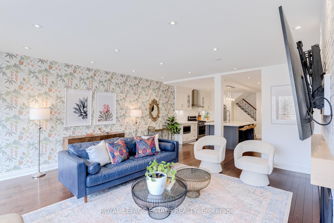

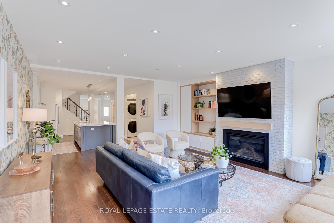
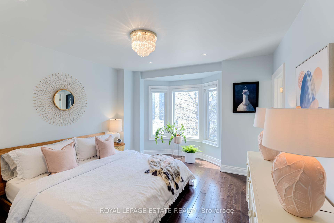
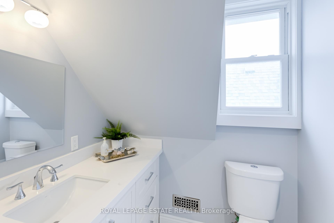
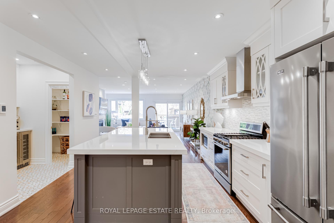
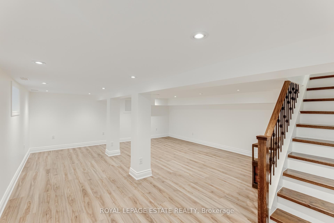
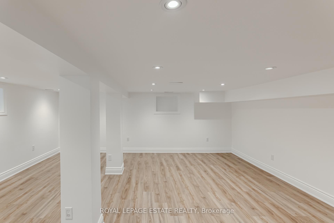
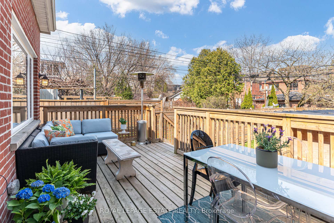
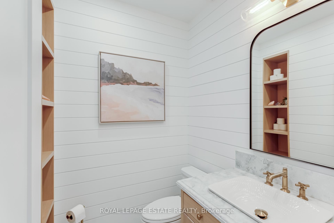
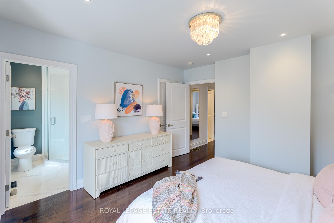
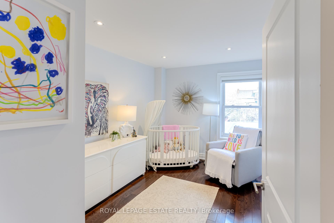
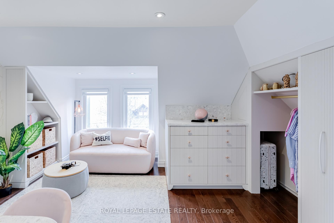
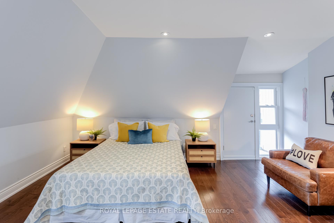
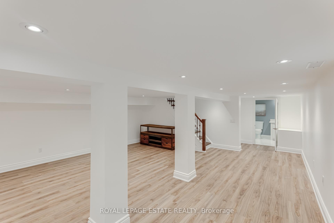
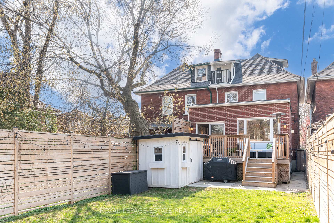
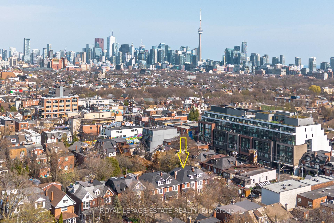























































| Desireable on Delaware! This beautifully 2046 sq ft updated semi-detached gem is overflowing with style! Renovated with designer exquisite details, the main floor (updated in 2021) welcomes you with terrazzo porcelain heated floors in the foyer & playful wall accents that set the tone for the rest of the home. The elegant dining room boasts a bright bay window and custom built-in shelving perfect for entertaining. A striking powder room showcases marble mosaic heated floors & luxurious gold finishes, creating a refined experience for guests. The laundry and pantry area features custom millwork, heated porcelain flooring & front load washer & dryer. At the heart of the home, the kitchen shines with a 90 centre island ideal for gatherings, casual meals, or morning coffee. Surrounded by stainless steel appliances and a gas cooktop, this space is truly the hub for family life. The adjoining family room offers warmth and comfort with a gas fireplace, built-in bookcase with hidden storage & a walkout to a spacious back deck. Upstairs, the second-floor features three generous bedrooms. The sun-filled primary bedroom includes a beautiful bay window & a serene ensuite complete with a luxurious shower and a brand new magic window. The third floor includes two additional bedrooms, one of which was thoughtfully renovated (2021) with charming pink fluted custom millwork, brushed gold & rose quartz hardware, and cleverly concealed storage for luggage and shoes. The fifth bedroom is spacious and bright, with access to a private balcony overlooking a newly sodded backyard and a fresh fence (2021).The finished basement waterproofed in 2022 offers even more versatile living space. Whether you need a playroom, home office, or games area, you'll find room to spare, along with a full 4-piece bathroom and a utility room. All of this is nestled in a vibrant neighbourhood steps from College Street and Little Italy, with easy access to top-rated restaurants, shops, schools, and TTC transit. |
| Price | $2,399,000 |
| Taxes: | $10901.00 |
| Assessment Year: | 2024 |
| Occupancy: | Vacant |
| Address: | 7 Delaware Aven , Toronto, M6H 2S8, Toronto |
| Directions/Cross Streets: | College and Ossington |
| Rooms: | 9 |
| Rooms +: | 2 |
| Bedrooms: | 5 |
| Bedrooms +: | 0 |
| Family Room: | T |
| Basement: | Finished |
| Level/Floor | Room | Length(ft) | Width(ft) | Descriptions | |
| Room 1 | Basement | Recreatio | 18.73 | 25.19 | Laminate, Window, Carpet Free |
| Room 2 | Basement | Bathroom | 11.18 | 6.1 | Soaking Tub, Porcelain Floor, Quartz Counter |
| Room 3 | Basement | Utility R | 11.68 | 14.3 | Concrete Floor |
| Room 4 | Ground | Foyer | 5.74 | 16.01 | Heated Floor, Porcelain Floor, Large Closet |
| Room 5 | Ground | Dining Ro | 13.81 | 17.81 | Hardwood Floor, B/I Shelves, Bay Window |
| Room 6 | Ground | Powder Ro | 6.1 | 4.89 | Heated Floor, Marble Floor, B/I Shelves |
| Room 7 | Ground | Kitchen | 12.27 | 16.5 | Centre Island, Stainless Steel Appl, Quartz Counter |
| Room 8 | Ground | Laundry | 6.1 | 8.82 | Heated Floor, Porcelain Floor, B/I Fridge |
| Room 9 | Ground | Pantry | 6.07 | 3.61 | B/I Shelves, Heated Floor |
| Room 10 | Ground | Family Ro | 18.73 | 21.32 | Gas Fireplace, B/I Bookcase, W/O To Patio |
| Room 11 | Second | Primary B | 11.61 | 14.5 | Bay Window, Hardwood Floor, 3 Pc Ensuite |
| Room 12 | Second | Bathroom | 6.79 | 7.45 | Porcelain Floor, Quartz Counter, Separate Shower |
| Room 13 | Second | Bedroom 2 | 9.45 | 13.97 | Hardwood Floor, Pot Lights, Large Closet |
| Room 14 | Second | Bedroom 3 | 8.95 | 14.07 | Large Closet, Hardwood Floor, Pot Lights |
| Room 15 | Second | Bathroom | 6.79 | 8.13 | 4 Pc Bath, Soaking Tub, Double Sink |
| Washroom Type | No. of Pieces | Level |
| Washroom Type 1 | 4 | Basement |
| Washroom Type 2 | 2 | Ground |
| Washroom Type 3 | 3 | Second |
| Washroom Type 4 | 4 | Second |
| Washroom Type 5 | 2 | Third |
| Total Area: | 0.00 |
| Property Type: | Semi-Detached |
| Style: | 2 1/2 Storey |
| Exterior: | Brick |
| Garage Type: | None |
| Drive Parking Spaces: | 1 |
| Pool: | None |
| Approximatly Square Footage: | 2000-2500 |
| Property Features: | Fenced Yard, Public Transit |
| CAC Included: | N |
| Water Included: | N |
| Cabel TV Included: | N |
| Common Elements Included: | N |
| Heat Included: | N |
| Parking Included: | N |
| Condo Tax Included: | N |
| Building Insurance Included: | N |
| Fireplace/Stove: | Y |
| Heat Type: | Forced Air |
| Central Air Conditioning: | Central Air |
| Central Vac: | N |
| Laundry Level: | Syste |
| Ensuite Laundry: | F |
| Sewers: | Sewer |
$
%
Years
This calculator is for demonstration purposes only. Always consult a professional
financial advisor before making personal financial decisions.
| Although the information displayed is believed to be accurate, no warranties or representations are made of any kind. |
| ROYAL LEPAGE ESTATE REALTY |
- Listing -1 of 0
|
|

Dir:
416-901-9881
Bus:
416-901-8881
Fax:
416-901-9881
| Virtual Tour | Book Showing | Email a Friend |
Jump To:
At a Glance:
| Type: | Freehold - Semi-Detached |
| Area: | Toronto |
| Municipality: | Toronto C01 |
| Neighbourhood: | Palmerston-Little Italy |
| Style: | 2 1/2 Storey |
| Lot Size: | x 139.00(Feet) |
| Approximate Age: | |
| Tax: | $10,901 |
| Maintenance Fee: | $0 |
| Beds: | 5 |
| Baths: | 5 |
| Garage: | 0 |
| Fireplace: | Y |
| Air Conditioning: | |
| Pool: | None |
Locatin Map:
Payment Calculator:

Contact Info
SOLTANIAN REAL ESTATE
Brokerage sharon@soltanianrealestate.com SOLTANIAN REAL ESTATE, Brokerage Independently owned and operated. 175 Willowdale Avenue #100, Toronto, Ontario M2N 4Y9 Office: 416-901-8881Fax: 416-901-9881Cell: 416-901-9881Office LocationFind us on map
Listing added to your favorite list
Looking for resale homes?

By agreeing to Terms of Use, you will have ability to search up to 307073 listings and access to richer information than found on REALTOR.ca through my website.

