$6,690,000
Available - For Sale
Listing ID: C12108186
33 Rosedale Road , Toronto, M4W 2P5, Toronto
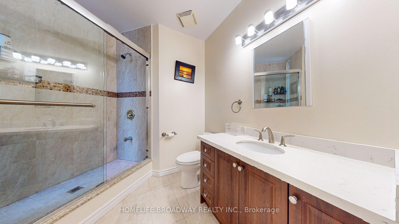
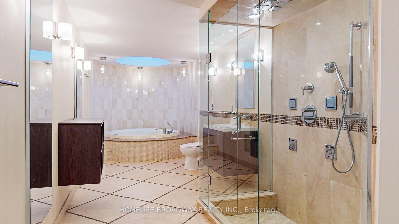
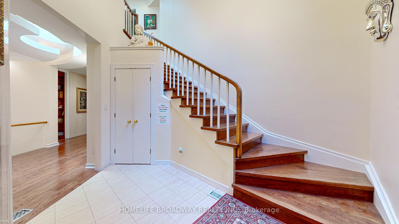
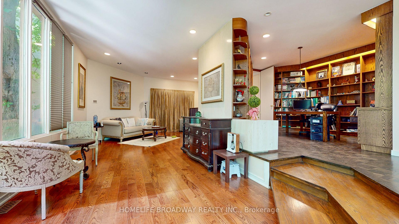
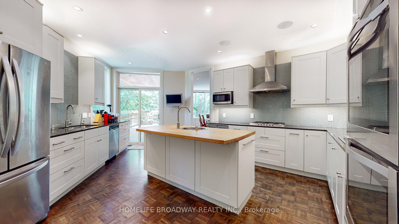
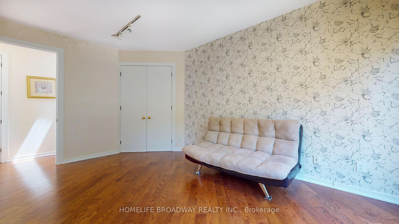
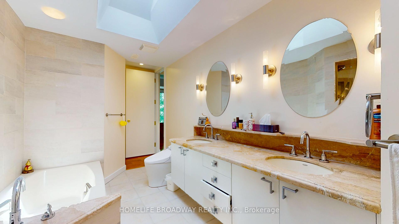
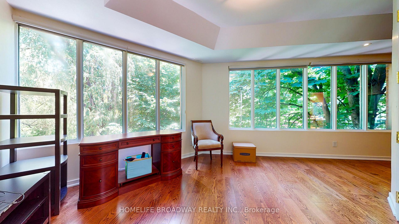
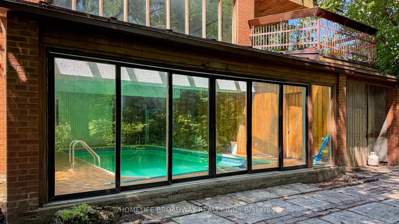
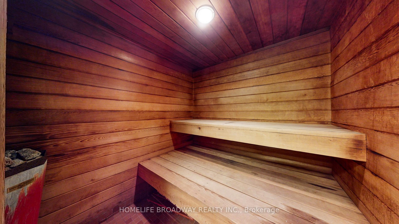
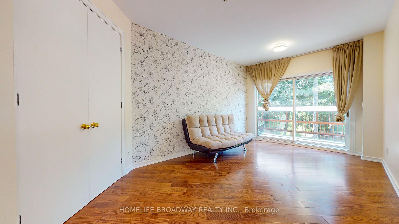
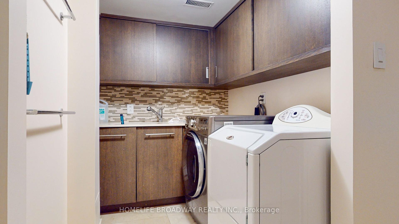
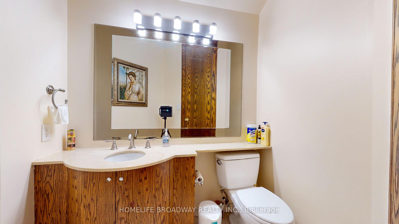
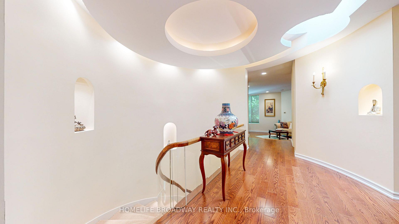
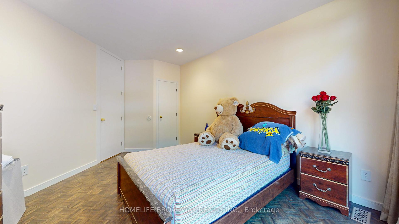
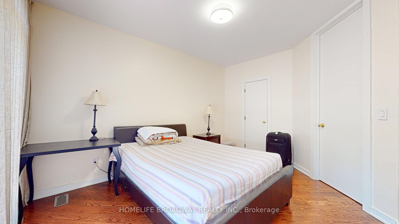
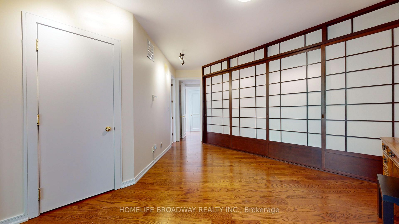
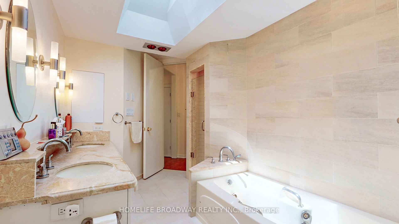
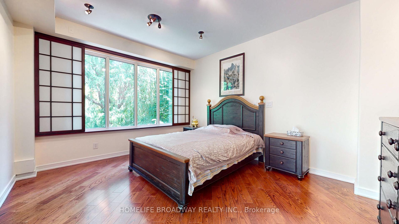
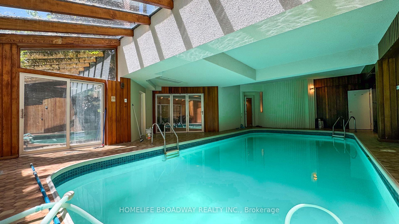
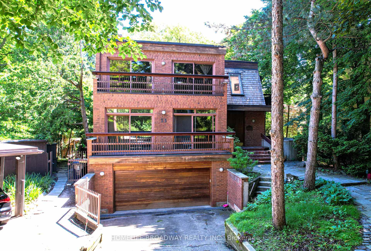

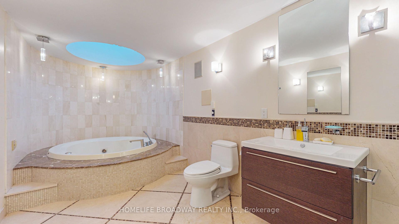
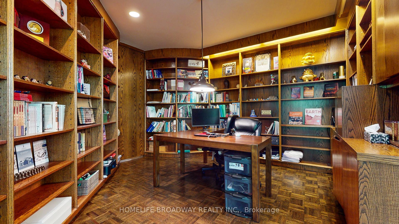
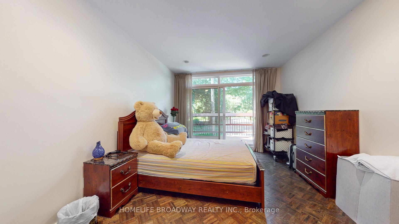
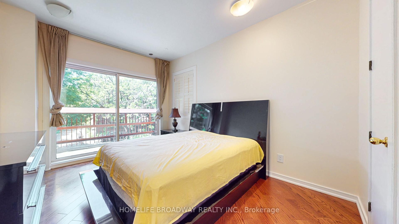
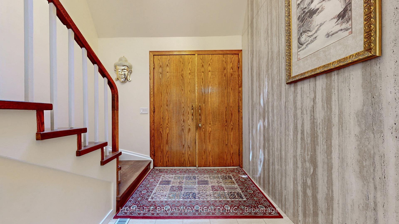
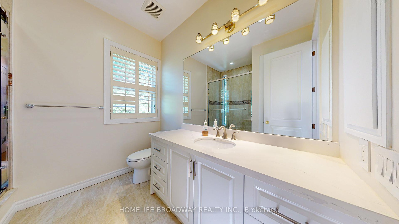
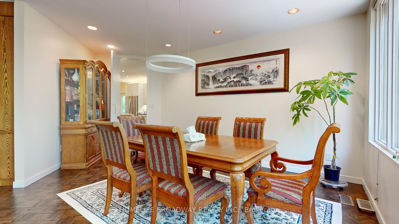
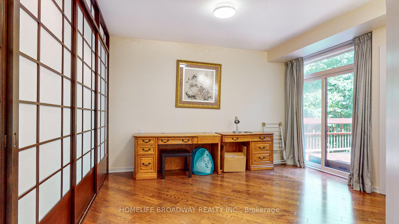
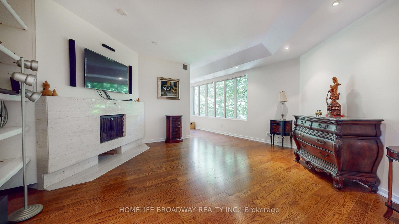
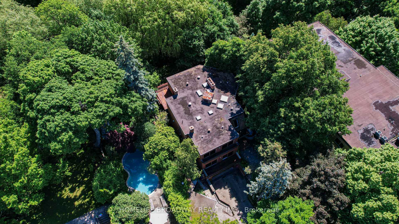

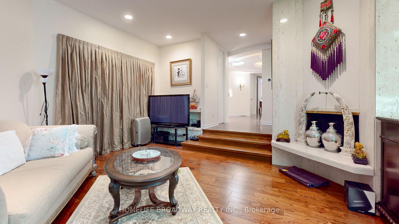
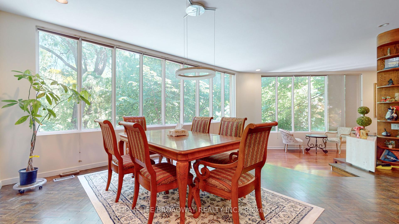

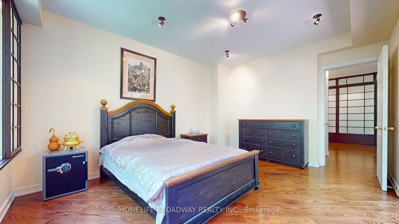
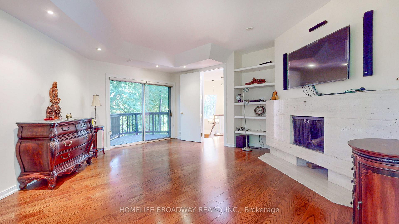
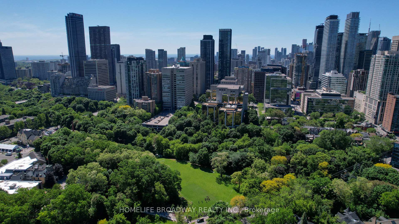
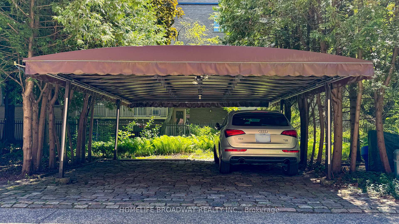








































| One of kind contemporary detached house in 50.5 x 352.69 feet premium lot offers amidst Ravine with mature tree vistas in prime south Rosedale. This house has a very cool interior layout and is infused with an abundance of natural lights. Very spacious 5 bedrooms, 6 washrooms; 2 car garages, 2 driveway parking spots and additional 2 carport parking spots. This beautiful quiet residence in the Heart of downtown Toronto only 7 min walk to Rosedale Subway station, easy walk to Yonge Bloor Shops, 25 Min walk to U of Toronto, transit to Metropolitan University (TMU), 7 min to Hwy 404 etc. Upon entering, there is an inviting sunken living room overlooking spaces in dining room, These rooms have the advantage of endless view of the lush green and beautiful Ravine! Kitchen has both Gas & Electric Stove; Centre island has fruit sink. There are numerous walk-out to decks. The self-contained master room has sitting room; dressing rooms. The lower level enjoy an indoor pool, washrooms, great room. |
| Price | $6,690,000 |
| Taxes: | $31515.64 |
| Occupancy: | Owner |
| Address: | 33 Rosedale Road , Toronto, M4W 2P5, Toronto |
| Directions/Cross Streets: | Rosedale Road And Cluny Avenue |
| Rooms: | 12 |
| Rooms +: | 4 |
| Bedrooms: | 5 |
| Bedrooms +: | 0 |
| Family Room: | T |
| Basement: | Finished wit, Separate Ent |
| Level/Floor | Room | Length(ft) | Width(ft) | Descriptions | |
| Room 1 | Main | Living Ro | 31.26 | 15.58 | Fireplace, W/O To Deck, Overlooks Ravine |
| Room 2 | Main | Dining Ro | 18.79 | 13.42 | Wood, 2 Pc Bath, Overlooks Ravine |
| Room 3 | Main | Library | 14.99 | 12.99 | B/I Appliances, B/I Bookcase, Overlooks Dining |
| Room 4 | Main | Kitchen | 20.04 | 18.3 | Wood, Centre Island, W/O To Deck |
| Room 5 | Main | Den | 14.6 | 11.51 | Wood, Closet, Balcony |
| Room 6 | Main | Bedroom 5 | 15.91 | 10.3 | Wood, 4 Pc Bath, Balcony |
| Room 7 | Second | Family Ro | 24.01 | 14.89 | Wood, Fireplace, Overlooks Ravine |
| Room 8 | Second | Primary B | 15.38 | 12 | Wood, 5 Pc Bath, Walk-In Closet(s) |
| Room 9 | Second | Sitting | 17.48 | 12.99 | Wood, Combined w/Family, Overlooks Ravine |
| Room 10 | Second | Bedroom 2 | 16.01 | 9.81 | Wood, Closet, Overlooks Ravine |
| Room 11 | Second | Bedroom 3 | 17.58 | 10.04 | Wood, Balcony, B/I Closet |
| Room 12 | Second | Bedroom 4 | 17.68 | 10.04 | Wood, Balcony, Large Closet |
| Room 13 | Lower | Great Roo | 25.98 | 14.99 | Laminate, 4 Pc Bath, W/O To Pool |
| Room 14 | Lower | Office | 11.35 | 10.33 | Laminate, California Shutters, W/O To Garden |
| Washroom Type | No. of Pieces | Level |
| Washroom Type 1 | 5 | Second |
| Washroom Type 2 | 4 | Second |
| Washroom Type 3 | 4 | Main |
| Washroom Type 4 | 4 | Lower |
| Washroom Type 5 | 3 | Lower |
| Total Area: | 0.00 |
| Approximatly Age: | 31-50 |
| Property Type: | Detached |
| Style: | 2-Storey |
| Exterior: | Brick, Concrete |
| Garage Type: | Built-In |
| (Parking/)Drive: | Right Of W |
| Drive Parking Spaces: | 2 |
| Park #1 | |
| Parking Type: | Right Of W |
| Park #2 | |
| Parking Type: | Right Of W |
| Park #3 | |
| Parking Type: | Private Do |
| Pool: | Indoor |
| Approximatly Age: | 31-50 |
| Approximatly Square Footage: | 3500-5000 |
| Property Features: | Clear View, Park |
| CAC Included: | N |
| Water Included: | N |
| Cabel TV Included: | N |
| Common Elements Included: | N |
| Heat Included: | N |
| Parking Included: | N |
| Condo Tax Included: | N |
| Building Insurance Included: | N |
| Fireplace/Stove: | Y |
| Heat Type: | Forced Air |
| Central Air Conditioning: | Central Air |
| Central Vac: | N |
| Laundry Level: | Syste |
| Ensuite Laundry: | F |
| Elevator Lift: | False |
| Sewers: | Sewer |
$
%
Years
This calculator is for demonstration purposes only. Always consult a professional
financial advisor before making personal financial decisions.
| Although the information displayed is believed to be accurate, no warranties or representations are made of any kind. |
| HOMELIFE BROADWAY REALTY INC. |
- Listing -1 of 0
|
|

Dir:
416-901-9881
Bus:
416-901-8881
Fax:
416-901-9881
| Book Showing | Email a Friend |
Jump To:
At a Glance:
| Type: | Freehold - Detached |
| Area: | Toronto |
| Municipality: | Toronto C09 |
| Neighbourhood: | Rosedale-Moore Park |
| Style: | 2-Storey |
| Lot Size: | x 352.69(Feet) |
| Approximate Age: | 31-50 |
| Tax: | $31,515.64 |
| Maintenance Fee: | $0 |
| Beds: | 5 |
| Baths: | 5 |
| Garage: | 0 |
| Fireplace: | Y |
| Air Conditioning: | |
| Pool: | Indoor |
Locatin Map:
Payment Calculator:

Contact Info
SOLTANIAN REAL ESTATE
Brokerage sharon@soltanianrealestate.com SOLTANIAN REAL ESTATE, Brokerage Independently owned and operated. 175 Willowdale Avenue #100, Toronto, Ontario M2N 4Y9 Office: 416-901-8881Fax: 416-901-9881Cell: 416-901-9881Office LocationFind us on map
Listing added to your favorite list
Looking for resale homes?

By agreeing to Terms of Use, you will have ability to search up to 307073 listings and access to richer information than found on REALTOR.ca through my website.

