$760,000
Available - For Sale
Listing ID: X12098741
35 Dorothy Stre , Hamilton, L9A 3N9, Hamilton
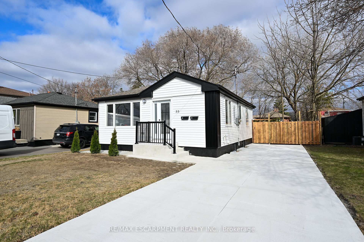
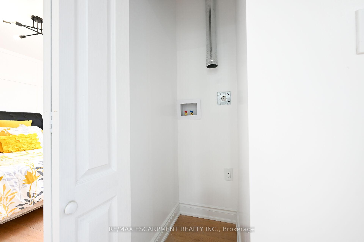
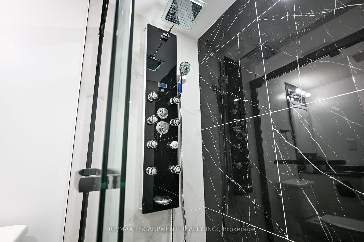
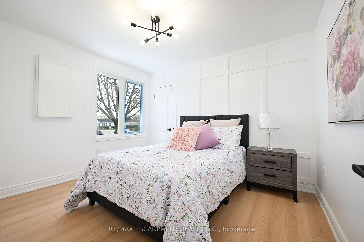
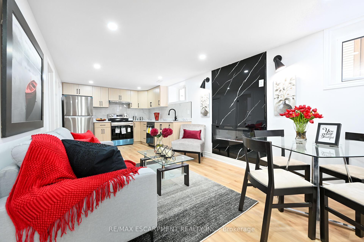
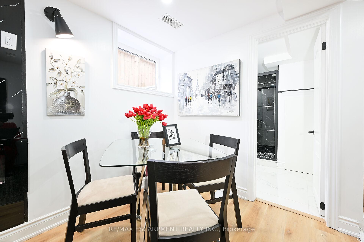
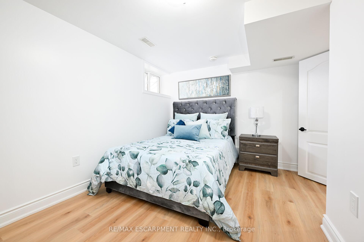
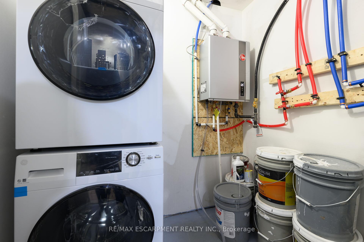
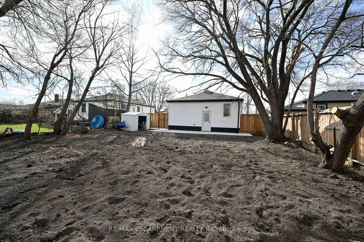
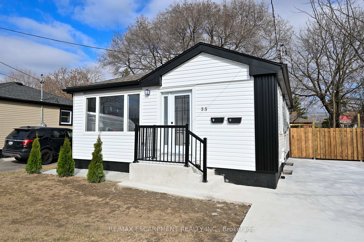
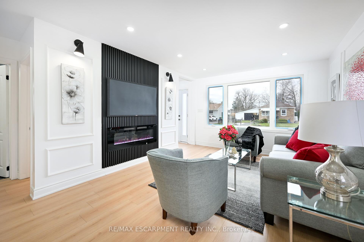
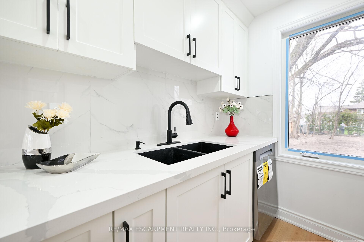
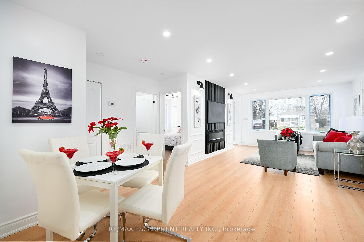
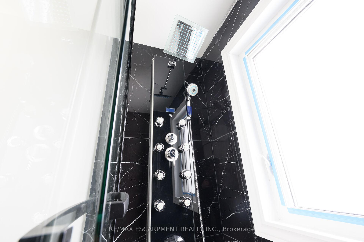
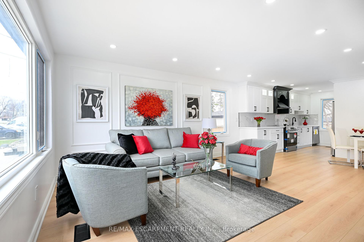
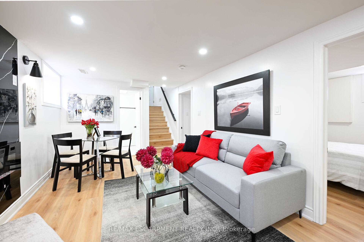
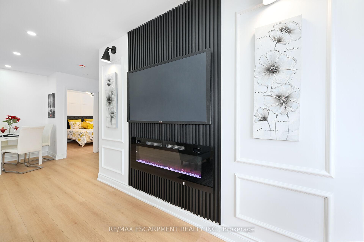
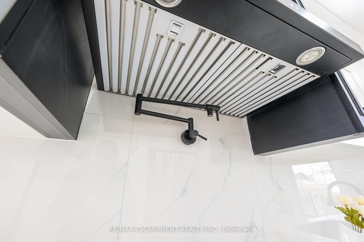
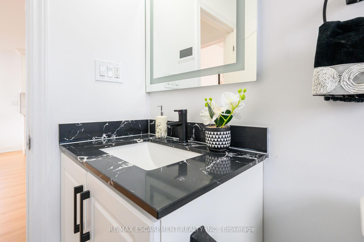
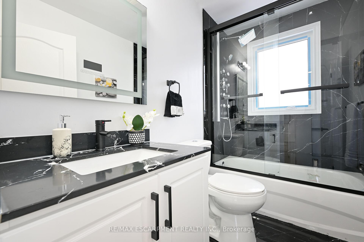
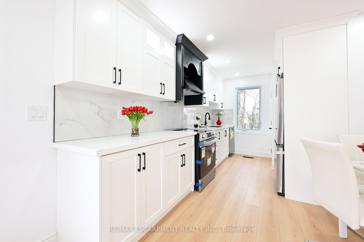
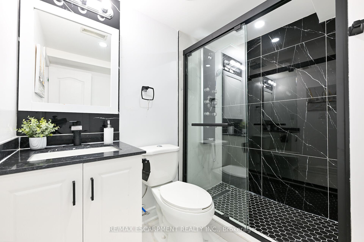
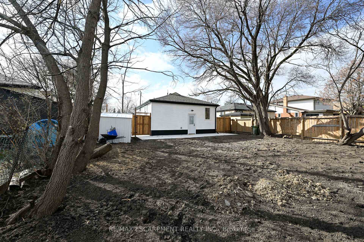
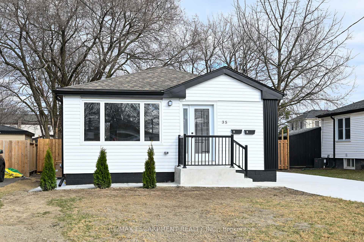

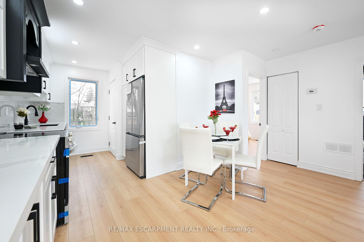
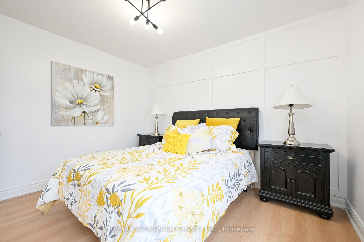
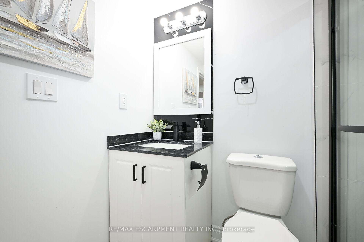
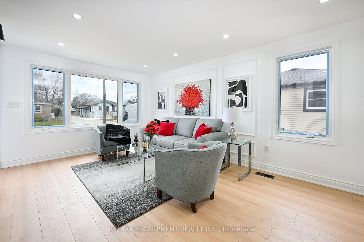
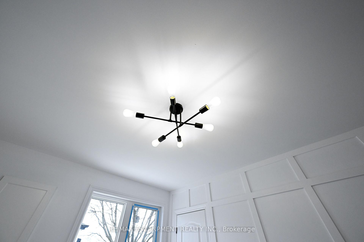
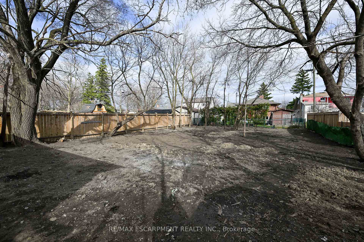
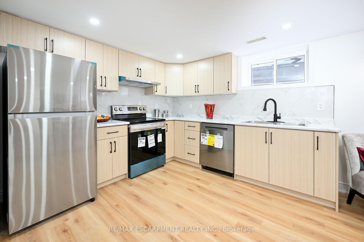
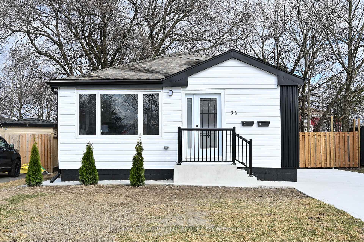
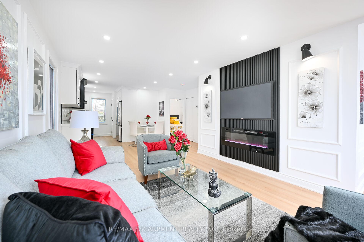
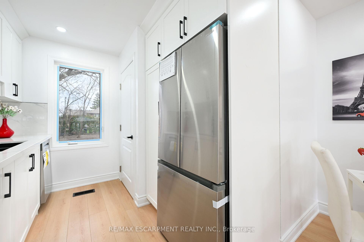
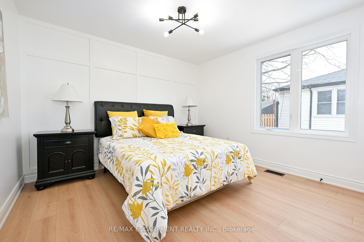
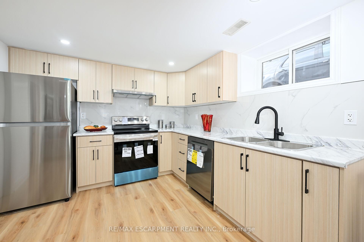
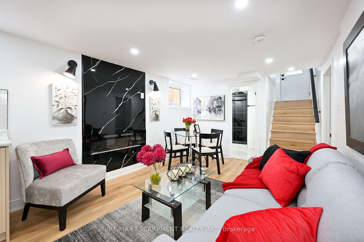
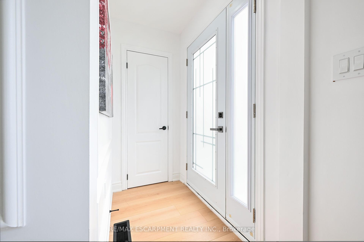
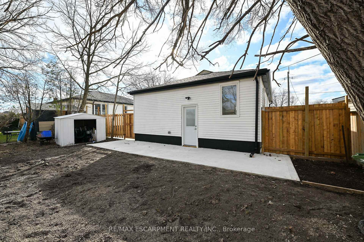








































| Legal Duplex - Fully Renovated - 2+2 Bedrooms - 2 Bathrooms - Move-in ready and built to last, this fully renovated legal duplex offers 2 bedrooms on the main level and 2 bedrooms in the lower unit, each with a separate entrance, private laundry, and a full bathroom. Ideal for investors, families, or house hackers! Highlights: Renovated top to bottom with quality finishes, Updated electrical (ESA certified) with 2 separate hydro meters, New plumbing with 1-inch water line, New furnace, A/C, and ductwork throughout, 2 electric fireplaces - one in each unit, All new appliances, with private laundry in both units, Modern kitchens and updated bathrooms, All new windows and doors, Concrete driveway with ample parking, Sump pump for added protection. Truly move-in ready - nothing to worry about for years to come. |
| Price | $760,000 |
| Taxes: | $4129.00 |
| Occupancy: | Vacant |
| Address: | 35 Dorothy Stre , Hamilton, L9A 3N9, Hamilton |
| Directions/Cross Streets: | Upper Wellington to South Bend to Dorothy |
| Rooms: | 8 |
| Bedrooms: | 2 |
| Bedrooms +: | 2 |
| Family Room: | T |
| Basement: | Separate Ent, Finished |
| Level/Floor | Room | Length(ft) | Width(ft) | Descriptions | |
| Room 1 | Main | Bedroom | 9.45 | 11.55 | |
| Room 2 | Main | Bedroom | 10.76 | 11.48 | |
| Room 3 | Main | Kitchen | 15.42 | 17.58 | |
| Room 4 | Main | Bathroom | 8 | 4.92 | 3 Pc Bath |
| Room 5 | Main | Living Ro | 14.07 | 11.38 | |
| Room 6 | Basement | Bedroom | 10.5 | 12.79 | |
| Room 7 | Basement | Bedroom | 10.69 | 10.99 | |
| Room 8 | Basement | Kitchen | 9.94 | 9.94 | |
| Room 9 | Basement | Living Ro | 12.46 | 9.97 | |
| Room 10 | Basement | Bathroom | 10.82 | 4.92 | 3 Pc Bath |
| Washroom Type | No. of Pieces | Level |
| Washroom Type 1 | 3 | Main |
| Washroom Type 2 | 3 | Basement |
| Washroom Type 3 | 0 | |
| Washroom Type 4 | 0 | |
| Washroom Type 5 | 0 |
| Total Area: | 0.00 |
| Approximatly Age: | 51-99 |
| Property Type: | Duplex |
| Style: | Bungalow |
| Exterior: | Aluminum Siding, Other |
| Garage Type: | None |
| Drive Parking Spaces: | 4 |
| Pool: | None |
| Approximatly Age: | 51-99 |
| Approximatly Square Footage: | 700-1100 |
| Property Features: | School |
| CAC Included: | N |
| Water Included: | N |
| Cabel TV Included: | N |
| Common Elements Included: | N |
| Heat Included: | N |
| Parking Included: | N |
| Condo Tax Included: | N |
| Building Insurance Included: | N |
| Fireplace/Stove: | Y |
| Heat Type: | Other |
| Central Air Conditioning: | Central Air |
| Central Vac: | N |
| Laundry Level: | Syste |
| Ensuite Laundry: | F |
| Elevator Lift: | False |
| Sewers: | Sewer |
| Water: | Unknown |
| Water Supply Types: | Unknown |
$
%
Years
This calculator is for demonstration purposes only. Always consult a professional
financial advisor before making personal financial decisions.
| Although the information displayed is believed to be accurate, no warranties or representations are made of any kind. |
| RE/MAX ESCARPMENT REALTY INC. |
- Listing -1 of 0
|
|

Dir:
416-901-9881
Bus:
416-901-8881
Fax:
416-901-9881
| Virtual Tour | Book Showing | Email a Friend |
Jump To:
At a Glance:
| Type: | Freehold - Duplex |
| Area: | Hamilton |
| Municipality: | Hamilton |
| Neighbourhood: | Balfour |
| Style: | Bungalow |
| Lot Size: | x 138.50(Feet) |
| Approximate Age: | 51-99 |
| Tax: | $4,129 |
| Maintenance Fee: | $0 |
| Beds: | 2+2 |
| Baths: | 2 |
| Garage: | 0 |
| Fireplace: | Y |
| Air Conditioning: | |
| Pool: | None |
Locatin Map:
Payment Calculator:

Contact Info
SOLTANIAN REAL ESTATE
Brokerage sharon@soltanianrealestate.com SOLTANIAN REAL ESTATE, Brokerage Independently owned and operated. 175 Willowdale Avenue #100, Toronto, Ontario M2N 4Y9 Office: 416-901-8881Fax: 416-901-9881Cell: 416-901-9881Office LocationFind us on map
Listing added to your favorite list
Looking for resale homes?

By agreeing to Terms of Use, you will have ability to search up to 307073 listings and access to richer information than found on REALTOR.ca through my website.

